
- Jackie Lynn, Broker,GRI,MRP
- Acclivity Now LLC
- Signed, Sealed, Delivered...Let's Connect!
No Properties Found
- Home
- Property Search
- Search results
- 16227 Umbria Place, LAKEWOOD RANCH, FL 34211
Property Photos
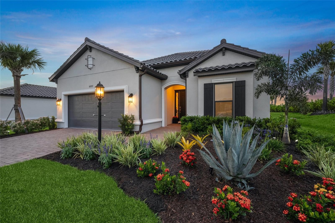

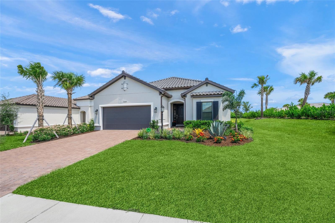
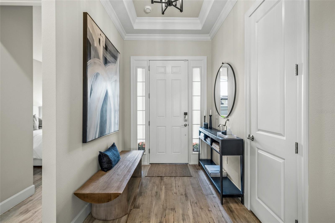
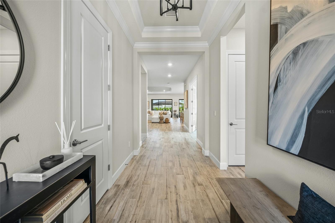
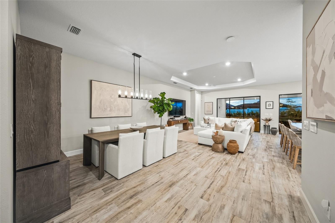
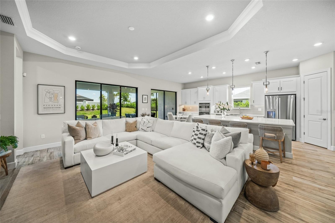
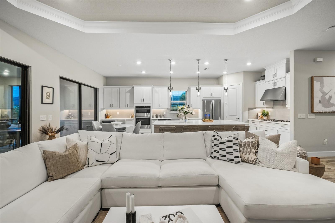
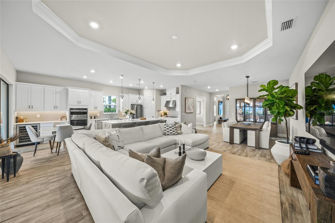
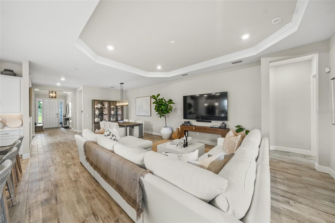
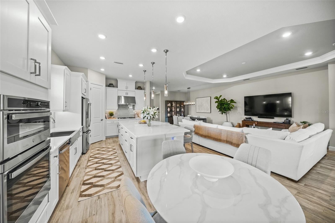
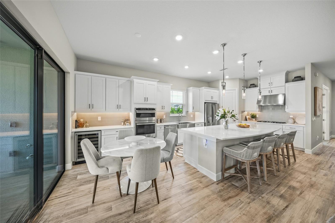
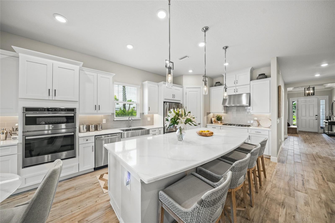
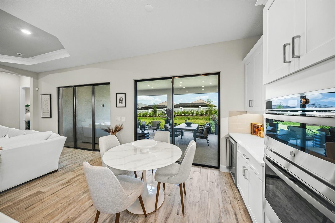
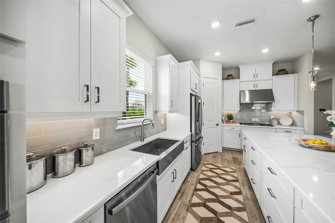
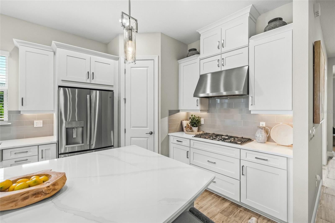
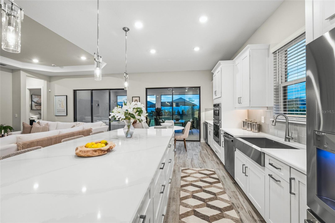
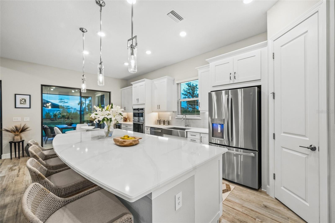
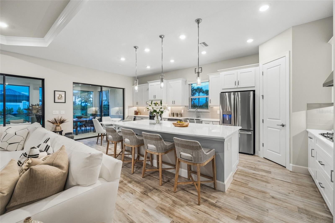
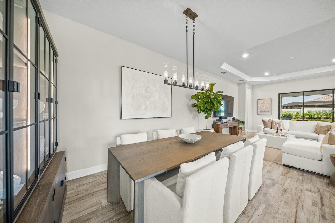
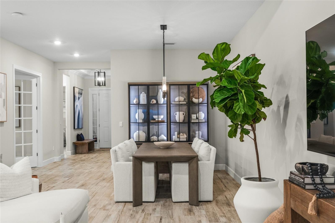
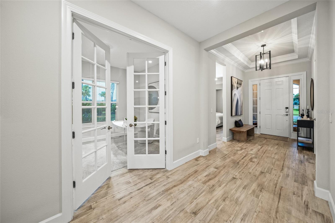
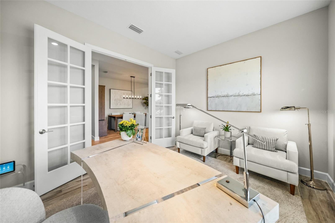
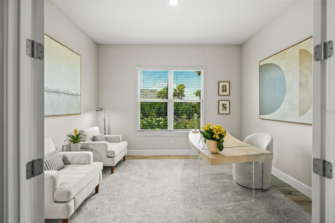
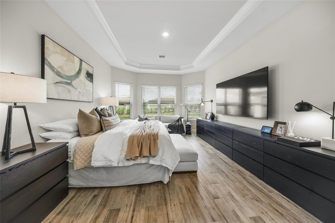
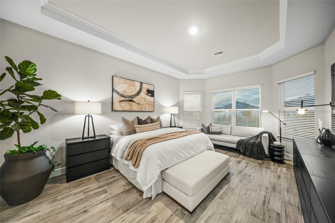
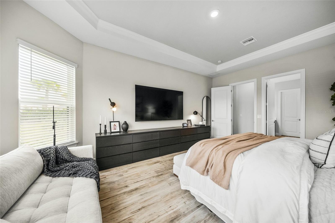
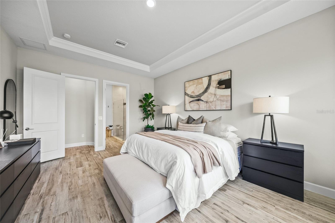
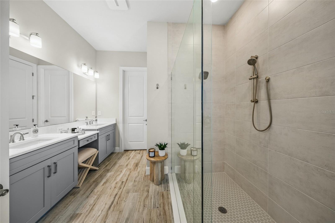
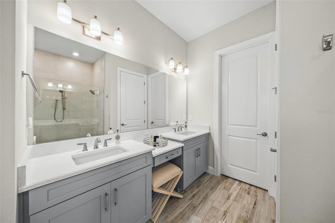
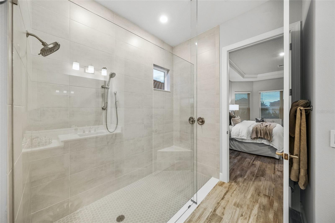
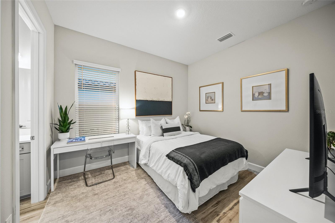
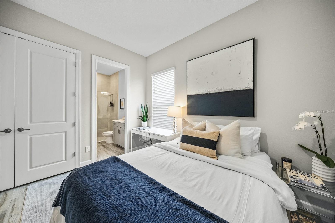
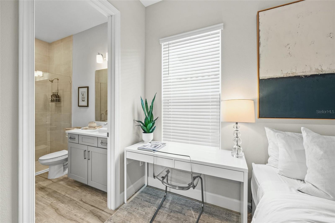
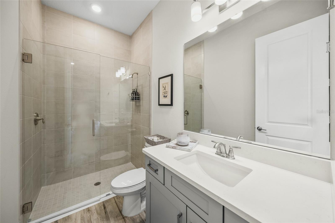
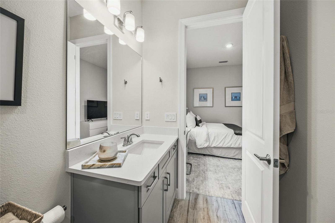
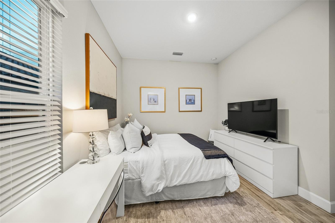
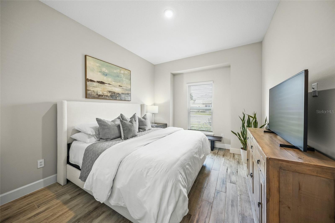
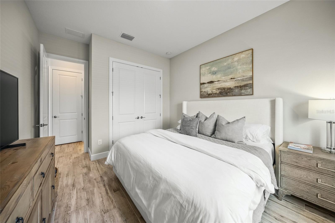
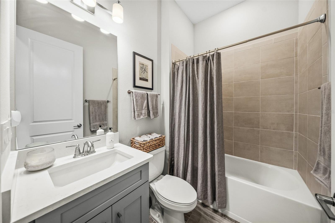
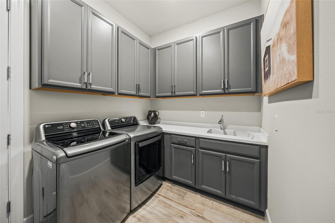
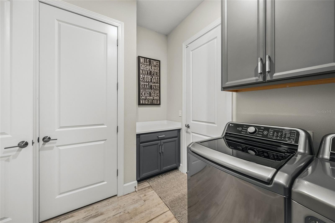
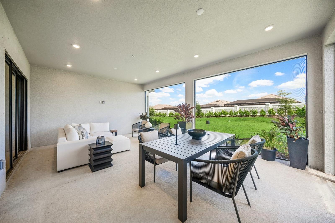
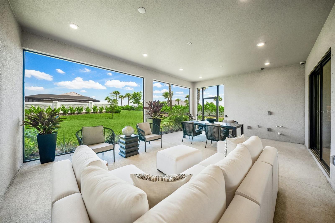
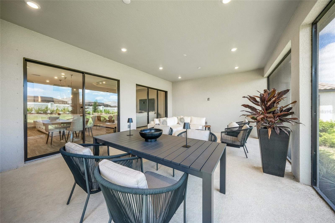
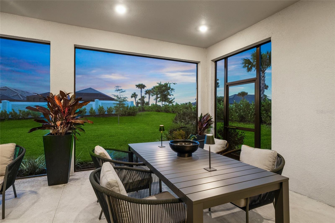
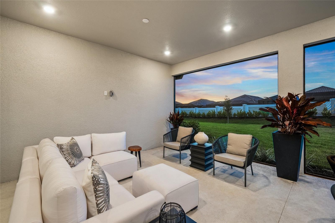
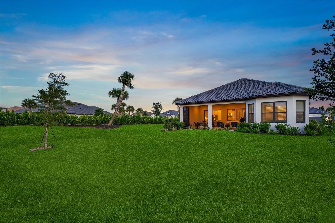
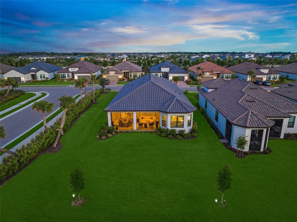
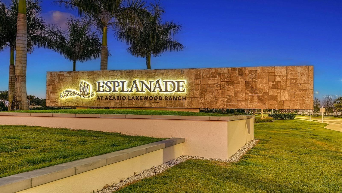
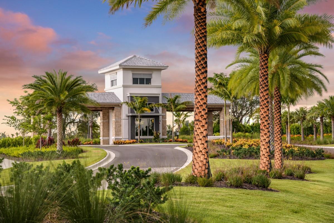
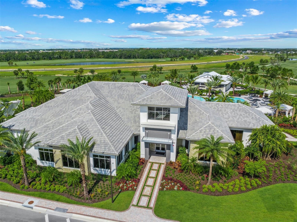
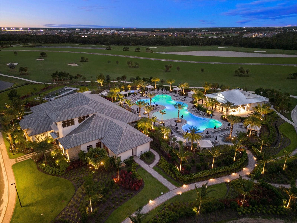
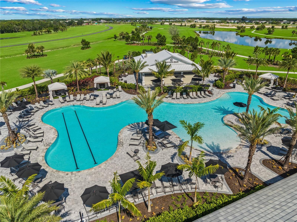
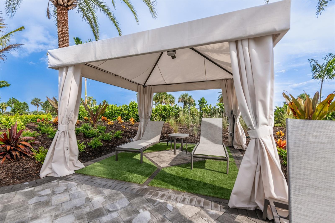
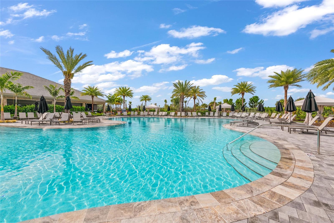
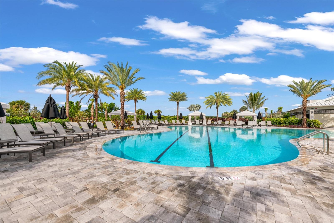
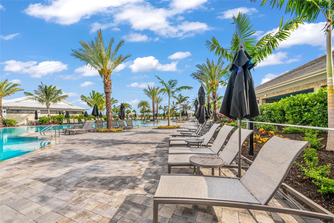
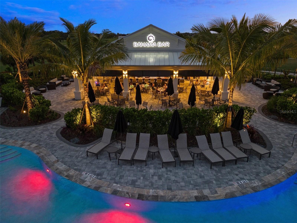
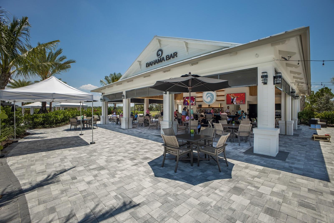
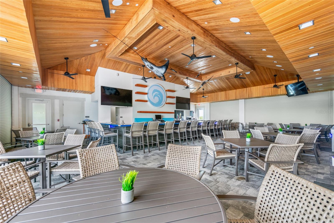
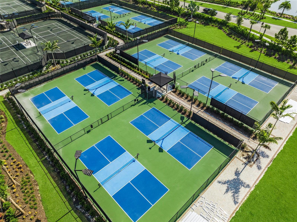
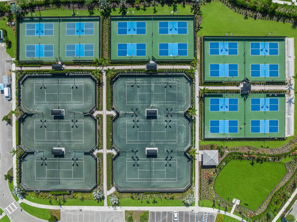
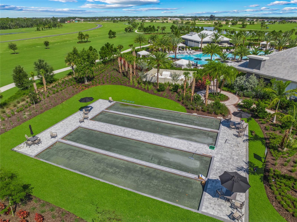
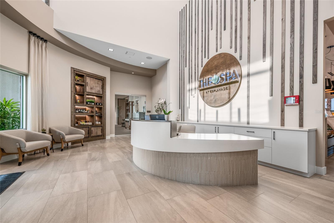
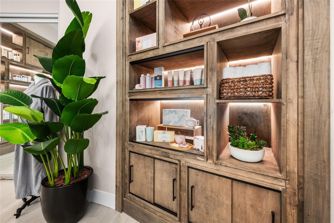
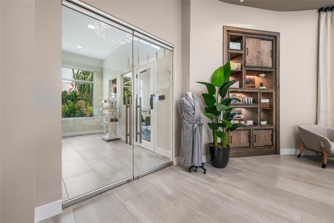
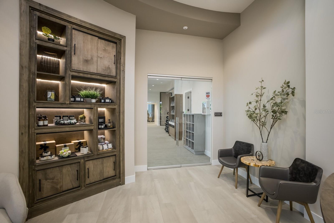
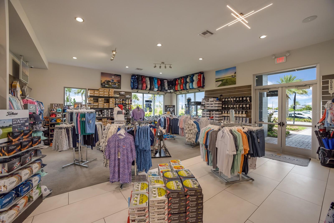
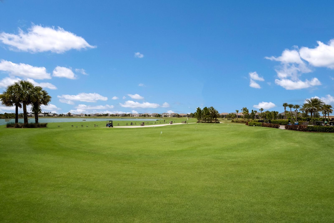
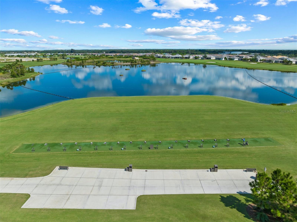
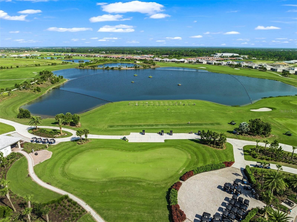
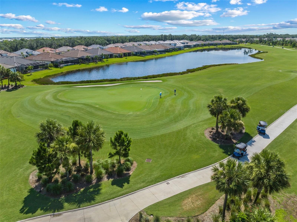
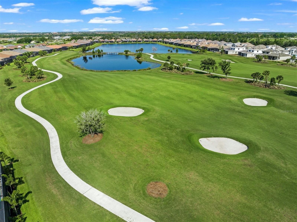
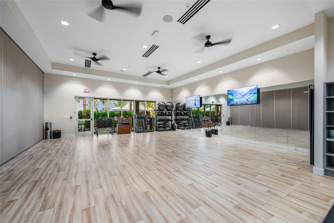
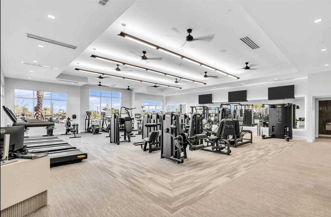
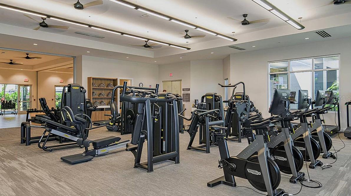
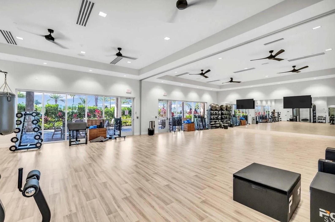
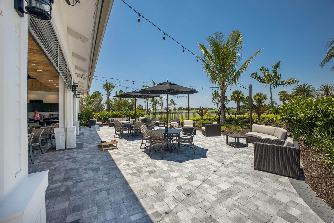
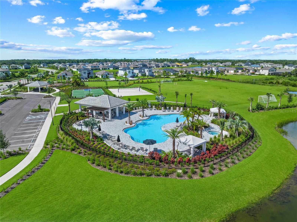
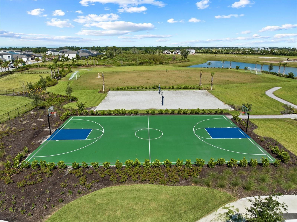
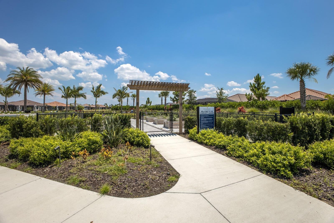
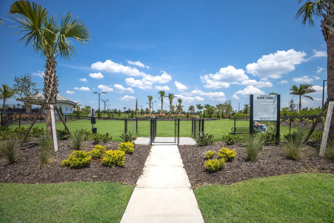

- MLS#: A4618534 ( Residential )
- Street Address: 16227 Umbria Place
- Viewed: 13
- Price: $949,900
- Price sqft: $291
- Waterfront: No
- Year Built: 2023
- Bldg sqft: 3260
- Bedrooms: 3
- Total Baths: 3
- Full Baths: 3
- Garage / Parking Spaces: 2
- Days On Market: 116
- Additional Information
- Geolocation: 27.4656 / -82.3755
- County: MANATEE
- City: LAKEWOOD RANCH
- Zipcode: 34211
- Elementary School: Gullett
- Middle School: Dr Mona Jain
- High School: Lakewood Ranch
- Provided by: COLDWELL BANKER REALTY
- Contact: Alexis Zibolis
- 941-907-1033

- DMCA Notice
-
DescriptionWelcome to this stunning 3 bedroom plus den sanctuary, where elegance meets contemporary sophistication. This meticulously designed home boasts luxurious upgrades, creating an atmosphere of refined comfort. With expansive living spaces and an abundance of natural light, every corner exudes a sense of tranquility and style, making it the perfect retreat for modern living. *** special features & upgrades include: gourmet kitchen with: gas cooktop and range hood, quartz countertops, stainless appliances, wine fridge and bar, under cabinet lighting, eating space in the kitchen, extended island, and soft close cabinets and drawers. The bathrooms are adorned with quartz countertops, shower tile extended to the ceiling in 2 bathrooms, dual vanity in primary bath, and frameless shower glass, additionally there are wood look plank porcelain tile floors throughout meaning no carpets, tray ceilings in entry, great room, and primary suite, upgraded chandeliers and pendants, extended lanai plumbed for o/d kitchen, extra deep lot, pavered driveway, custom finished laundry room, glass french doors in study, bay window in primary suite, whole house water purification system, tankless hot water heater, high ceilings, 8 interior doors, and a customized home technology and security system. Lawn maintenance is included in the hoa fees. *** location: located in the illustrious esplanade at azario of lakewood ranch, this property offers the ultimate in privacy and exclusivity, yet you dont need to leave the gates in order to enjoy a culinary dining experience, casual poolside drinks, or any of the numerous social and active amenities azario has to offer. Esplanade at azario is a gated community centered around resort style amenities, golf, wellness programs and concierge services. *** community features: 18 hole championship golf course (not deeded to property, but owners can become members), pro shop & bunker bar, aqua driving range, full time activities director, resort style pool & poolside bahama bar, spa/wellness center, culinary center w/ teaching kitchen, state of the art fitness center, sports courts, clubhouse, 16 pickleball courts, 6 har tru tennis, bocce ball, flex space for gaming, meetings & activity center, walking trails, dog park, community.
Property Location and Similar Properties
All
Similar
Features
Appliances
- Dishwasher
- Disposal
- Dryer
- Electric Water Heater
- Microwave
- Range
- Range Hood
- Refrigerator
- Tankless Water Heater
- Washer
- Water Filtration System
- Wine Refrigerator
Association Amenities
- Clubhouse
- Fitness Center
- Gated
- Lobby Key Required
- Maintenance
- Park
- Pickleball Court(s)
- Pool
- Racquetball
- Recreation Facilities
- Spa/Hot Tub
- Tennis Court(s)
- Trail(s)
Home Owners Association Fee
- 1110.00
Home Owners Association Fee Includes
- Common Area Taxes
- Pool
- Escrow Reserves Fund
- Maintenance Grounds
- Management
- Recreational Facilities
- Trash
Association Name
- Doug Walkowiak
Association Phone
- 941-253-2910
Builder Model
- Lazio
Builder Name
- Taylor Morrisn
Carport Spaces
- 0.00
Close Date
- 0000-00-00
Cooling
- Central Air
Country
- US
Covered Spaces
- 0.00
Exterior Features
- Hurricane Shutters
- Irrigation System
- Lighting
- Rain Gutters
- Sidewalk
- Sliding Doors
Flooring
- Tile
Garage Spaces
- 2.00
Heating
- Central
High School
- Lakewood Ranch High
Insurance Expense
- 0.00
Interior Features
- Coffered Ceiling(s)
- Crown Molding
- Dry Bar
- Eat-in Kitchen
- High Ceilings
- Kitchen/Family Room Combo
- Living Room/Dining Room Combo
- Open Floorplan
- Primary Bedroom Main Floor
- Stone Counters
- Thermostat
- Tray Ceiling(s)
- Walk-In Closet(s)
Legal Description
- LOT 4040 AZARIO ESPLANADE PH IV PI #576087009
Levels
- One
Living Area
- 2352.00
Lot Features
- Corner Lot
- In County
- Landscaped
- Sidewalk
- Paved
Middle School
- Dr Mona Jain Middle
Area Major
- 34211 - Bradenton/Lakewood Ranch Area
Net Operating Income
- 0.00
Occupant Type
- Owner
Open Parking Spaces
- 0.00
Other Expense
- 0.00
Parcel Number
- 576087009
Parking Features
- Driveway
- Garage Door Opener
Pets Allowed
- Breed Restrictions
- Cats OK
- Dogs OK
Property Type
- Residential
Roof
- Tile
School Elementary
- Gullett Elementary
Sewer
- Public Sewer
Style
- Florida
Tax Year
- 2023
Township
- 35
Utilities
- Cable Available
- Electricity Connected
- Natural Gas Connected
- Sewer Connected
- Water Connected
Views
- 13
Virtual Tour Url
- https://www.zillow.com/view-3d-home/9db90718-feee-456e-844b-21872cfea340?setAttribution=mls&wl=true&utm_source=dashboard
Water Source
- Public
Year Built
- 2023
Zoning Code
- PD-R
Listing Data ©2025 Pinellas/Central Pasco REALTOR® Organization
The information provided by this website is for the personal, non-commercial use of consumers and may not be used for any purpose other than to identify prospective properties consumers may be interested in purchasing.Display of MLS data is usually deemed reliable but is NOT guaranteed accurate.
Datafeed Last updated on January 7, 2025 @ 12:00 am
©2006-2025 brokerIDXsites.com - https://brokerIDXsites.com
Sign Up Now for Free!X
Call Direct: Brokerage Office: Mobile: 727.710.4938
Registration Benefits:
- New Listings & Price Reduction Updates sent directly to your email
- Create Your Own Property Search saved for your return visit.
- "Like" Listings and Create a Favorites List
* NOTICE: By creating your free profile, you authorize us to send you periodic emails about new listings that match your saved searches and related real estate information.If you provide your telephone number, you are giving us permission to call you in response to this request, even if this phone number is in the State and/or National Do Not Call Registry.
Already have an account? Login to your account.

