
- Jackie Lynn, Broker,GRI,MRP
- Acclivity Now LLC
- Signed, Sealed, Delivered...Let's Connect!
Featured Listing

12976 98th Street
- Home
- Property Search
- Search results
- 259 Dahlia Court, BRADENTON, FL 34212
Property Photos
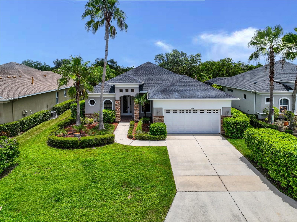

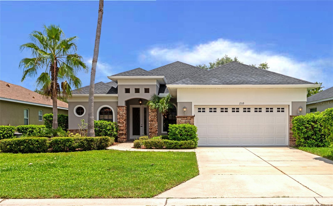
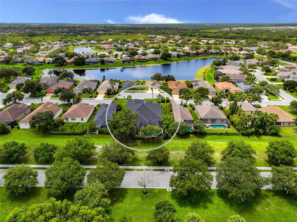
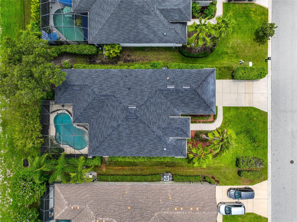
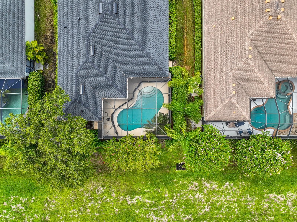
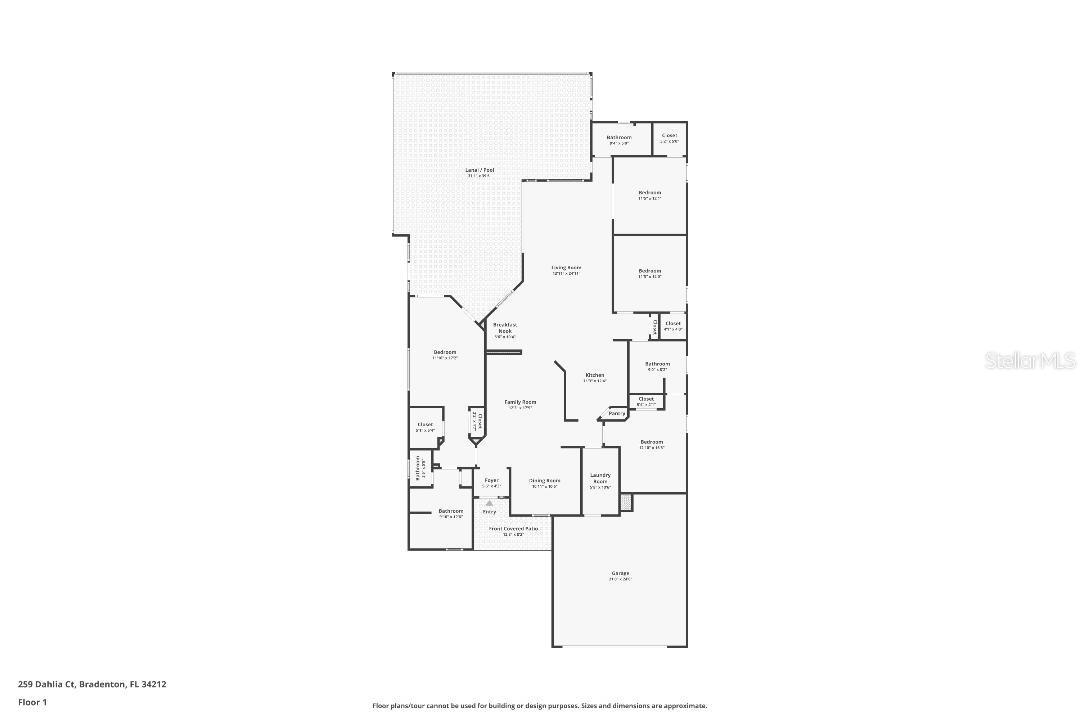
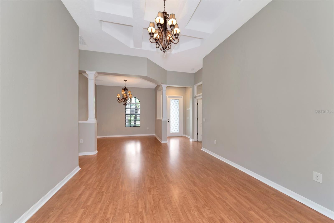
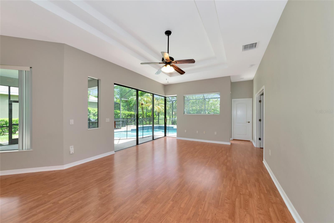
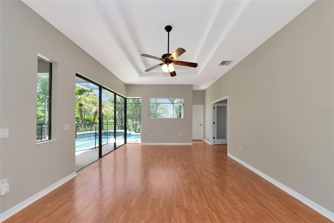
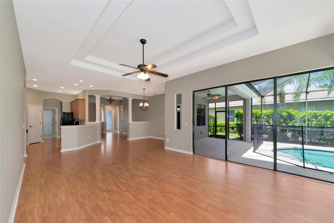
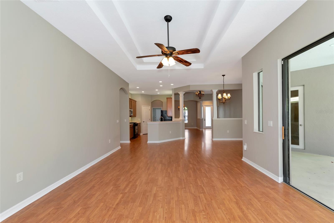
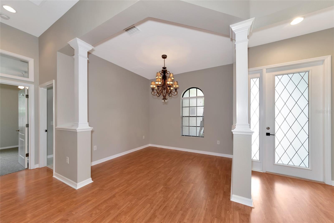
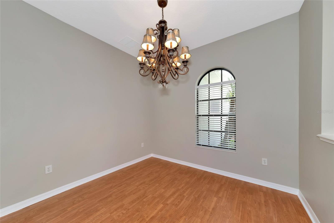
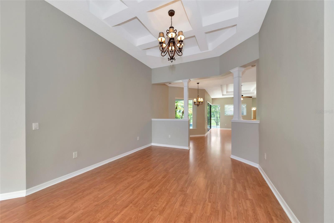
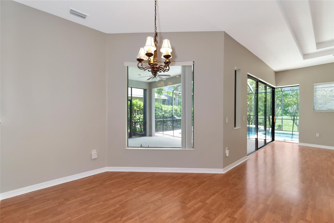
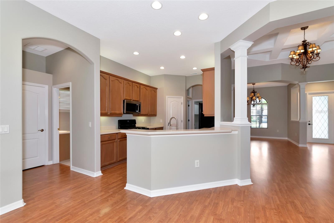
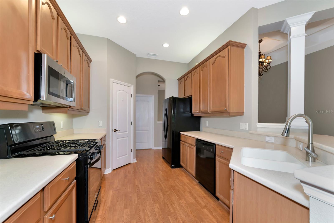
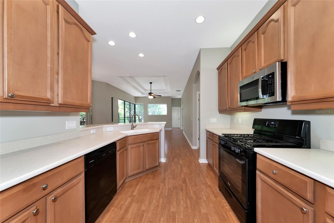
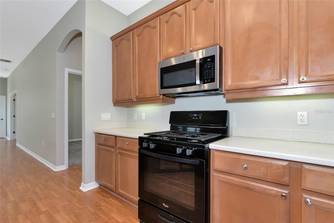
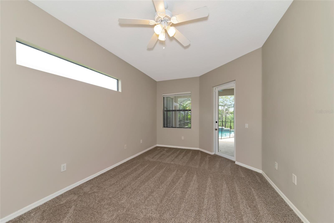
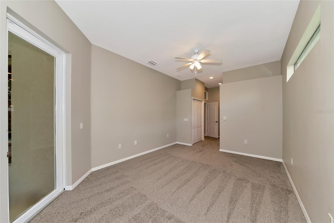
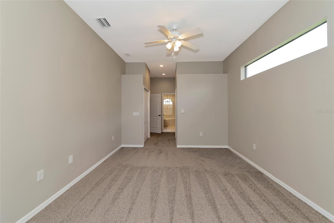
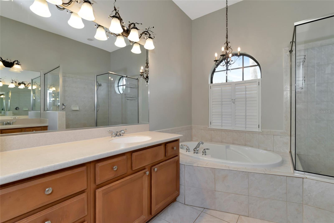
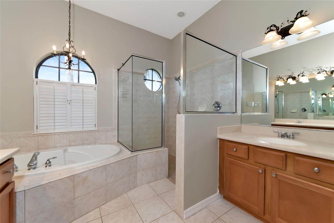
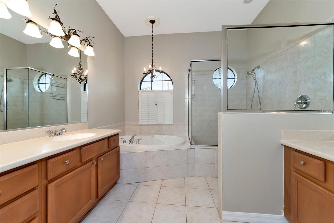
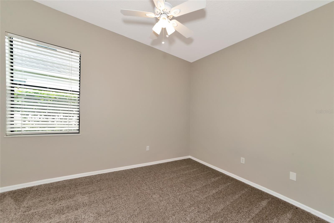
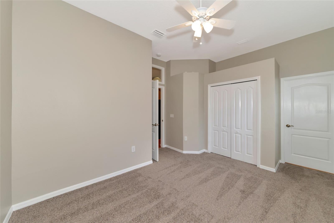
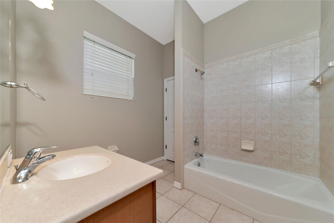
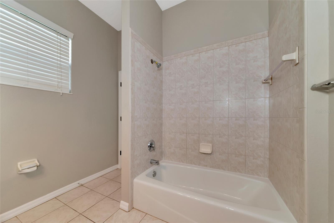
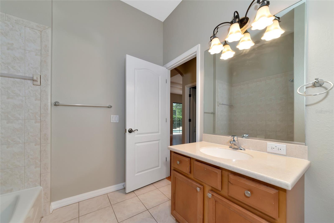
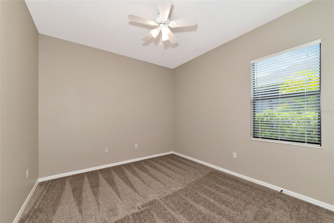
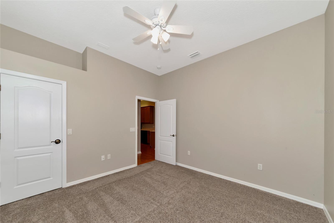
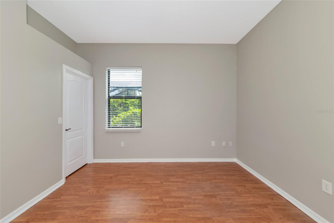
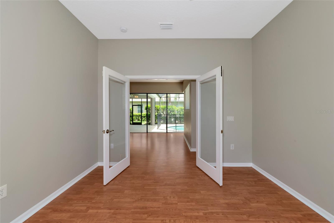
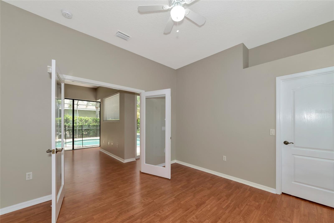
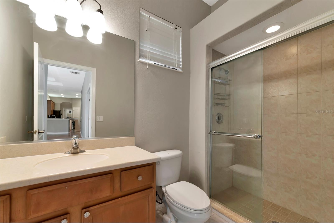
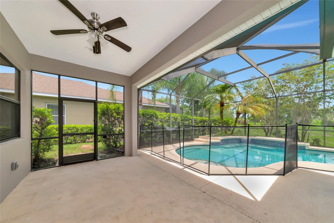
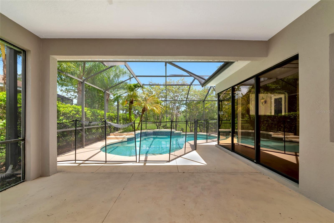
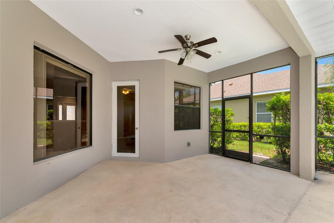
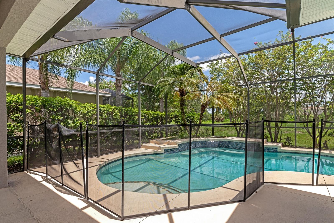
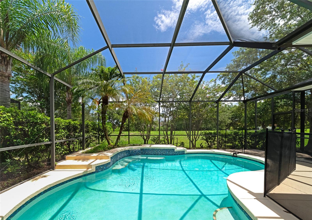
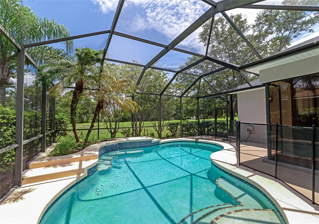
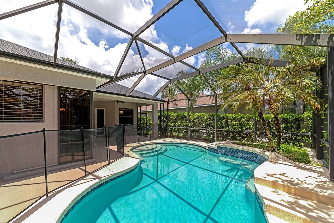
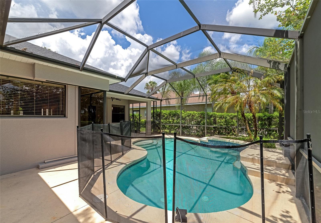
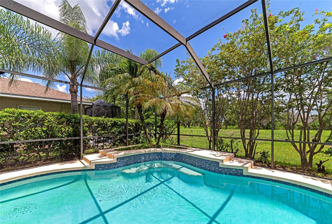
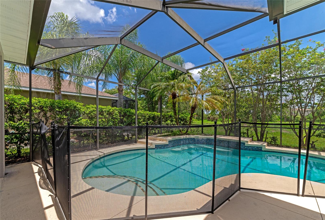
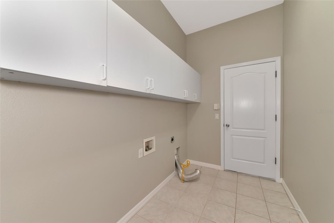
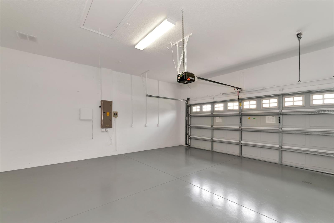
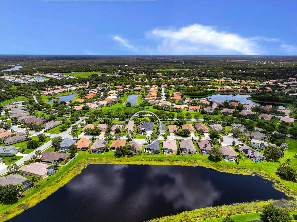
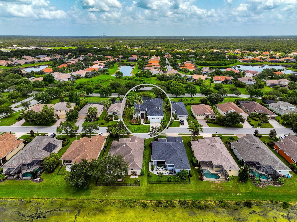
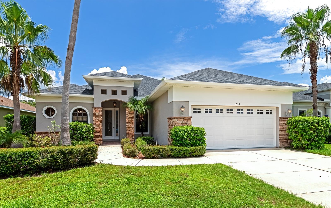
- MLS#: A4618441 ( Residential )
- Street Address: 259 Dahlia Court
- Viewed: 8
- Price: $629,900
- Price sqft: $210
- Waterfront: No
- Year Built: 2004
- Bldg sqft: 3006
- Bedrooms: 4
- Total Baths: 3
- Full Baths: 3
- Garage / Parking Spaces: 2
- Days On Market: 81
- Additional Information
- Geolocation: 27.5054 / -82.4193
- County: MANATEE
- City: BRADENTON
- Zipcode: 34212
- Subdivision: Greyhawk Landing Ph 3
- Elementary School: Freedom Elementary
- Middle School: Dr Mona Jain Middle
- High School: Lakewood Ranch High
- Provided by: RE/MAX ALLIANCE GROUP
- Contact: Stephan Scalera
- 941-758-7777
- DMCA Notice
-
DescriptionBest Value for a pool home in Grey Hawk Landing! Dive into this Executive home! Recent upgrades include new roof in 2023, HVAC in 2019 and new interior paint and carpet in 2024. This is a modern floor plan with a combination kitchen and family room that is perfect for relaxing or entertaining. There is also a separate dining room and living room for those who prefer a traditional touch. The eat in kitchen boasts large glass windows that let in lots of natural light and offer shimmering pool views which are sure to please. The owner's suite is on the left side of the home with a walk in closet and sliders that open to the lanai and pool area. The en suite bath has a large tub and separate shower. This is a true split plan, and all the other bedrooms and bathrooms are on the home's right side. Bedrooms two and three share a bathroom and bedroom four is set up as a den with French doors and laminate flooring. Theres also an additional door that opens from the pool area with easy access to bath 3. You will love the special touches and designs that make this house unique. Grey Hawk Landing is a gated and amenity rich community with resort style community pools and waterslides, fitness center, basketball, tennis and pickleball courts. This is a great location in a good school district that is close to shopping, dining and entertainment, and only a few miles from I 75 for quick access north to St. Petersburg and Tampa and Sarasota. Easy to show.
Property Location and Similar Properties
All
Similar
Features
Appliances
- Dishwasher
- Microwave
- Range
- Refrigerator
Home Owners Association Fee
- 75.00
Association Name
- Real Manage
Association Phone
- 866-473-2573
Carport Spaces
- 0.00
Close Date
- 0000-00-00
Cooling
- Central Air
Country
- US
Covered Spaces
- 0.00
Exterior Features
- Irrigation System
- Sliding Doors
Flooring
- Carpet
- Ceramic Tile
- Laminate
Garage Spaces
- 2.00
Heating
- Electric
High School
- Lakewood Ranch High
Insurance Expense
- 0.00
Interior Features
- Ceiling Fans(s)
- Kitchen/Family Room Combo
Legal Description
- LOT 101 UNIT D GREYHAWK LANDING PHASE 3 PI#5548.2990/9
Levels
- One
Living Area
- 2242.00
Middle School
- Dr Mona Jain Middle
Area Major
- 34212 - Bradenton
Net Operating Income
- 0.00
Occupant Type
- Vacant
Open Parking Spaces
- 0.00
Other Expense
- 0.00
Parcel Number
- 554829909
Pets Allowed
- Yes
Pool Features
- In Ground
Property Type
- Residential
Roof
- Shingle
School Elementary
- Freedom Elementary
Sewer
- Public Sewer
Tax Year
- 2023
Township
- 34S
Utilities
- Public
Virtual Tour Url
- https://link.moneyshotsrq.com/259Zillow
Water Source
- Public
Year Built
- 2004
Zoning Code
- PDR
Listing Data ©2024 Pinellas/Central Pasco REALTOR® Organization
The information provided by this website is for the personal, non-commercial use of consumers and may not be used for any purpose other than to identify prospective properties consumers may be interested in purchasing.Display of MLS data is usually deemed reliable but is NOT guaranteed accurate.
Datafeed Last updated on October 17, 2024 @ 12:00 am
©2006-2024 brokerIDXsites.com - https://brokerIDXsites.com
Sign Up Now for Free!X
Call Direct: Brokerage Office: Mobile: 727.710.4938
Registration Benefits:
- New Listings & Price Reduction Updates sent directly to your email
- Create Your Own Property Search saved for your return visit.
- "Like" Listings and Create a Favorites List
* NOTICE: By creating your free profile, you authorize us to send you periodic emails about new listings that match your saved searches and related real estate information.If you provide your telephone number, you are giving us permission to call you in response to this request, even if this phone number is in the State and/or National Do Not Call Registry.
Already have an account? Login to your account.

