
- Jackie Lynn, Broker,GRI,MRP
- Acclivity Now LLC
- Signed, Sealed, Delivered...Let's Connect!
No Properties Found
- Home
- Property Search
- Search results
- 1242 Riverscape Street 1242, BRADENTON, FL 34208
Property Photos
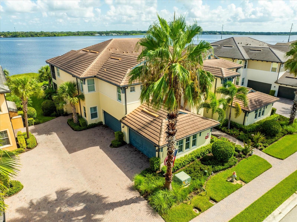

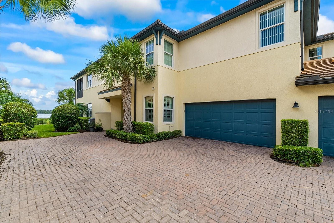
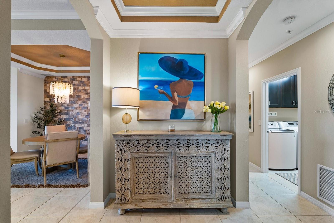
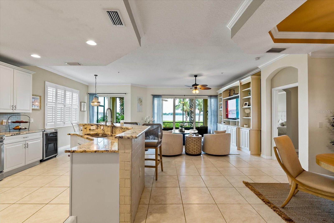
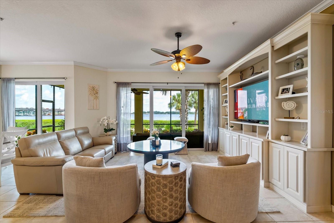
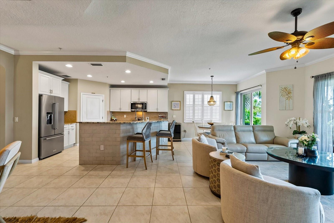
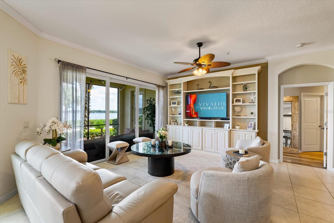
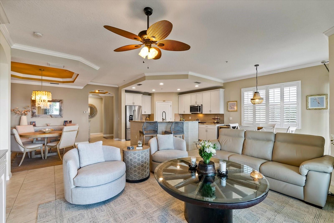
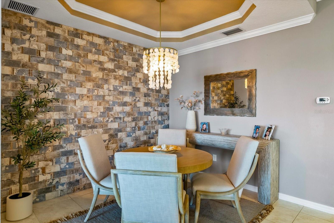
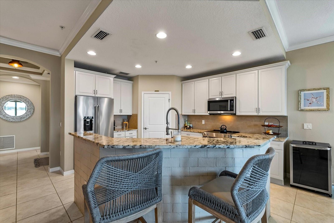
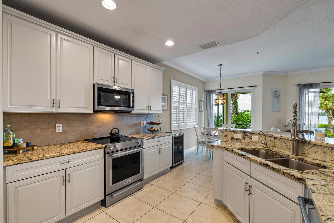
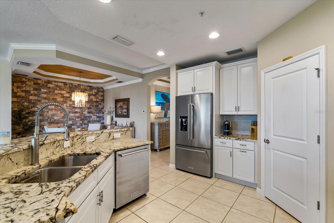

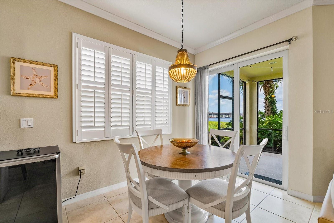
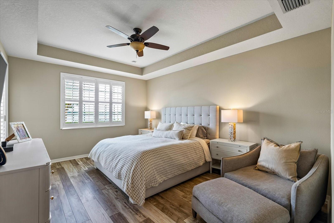
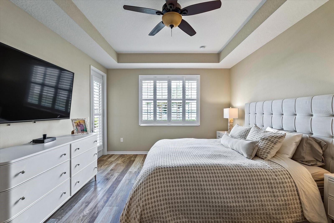
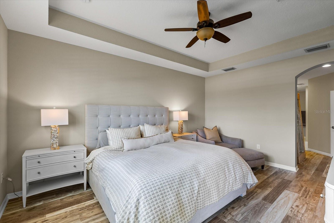
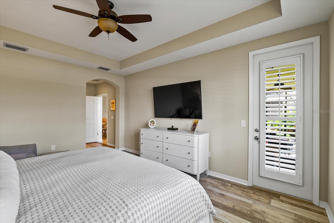
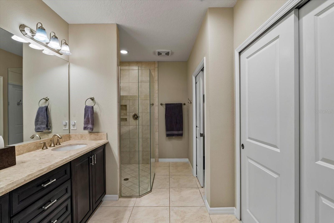
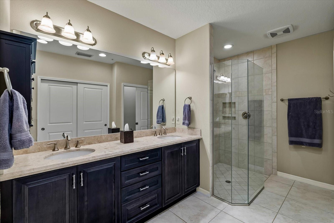
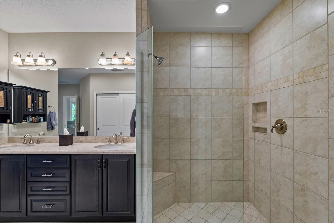
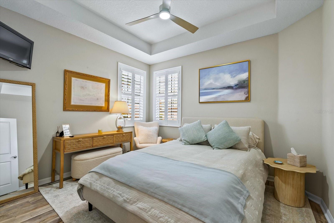
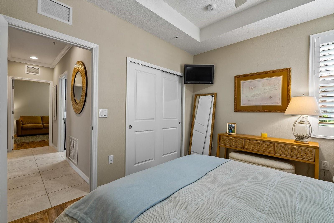
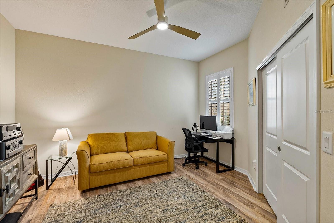
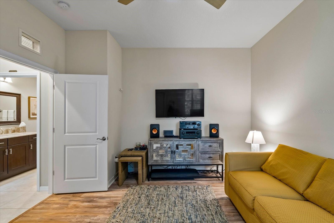
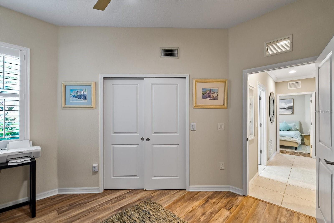
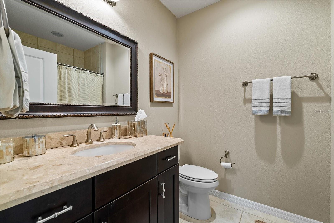
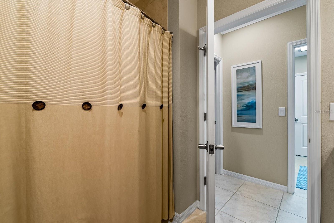
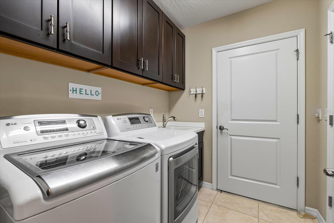
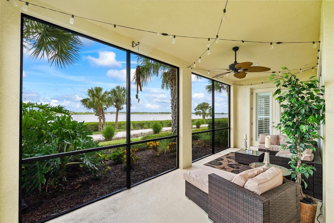
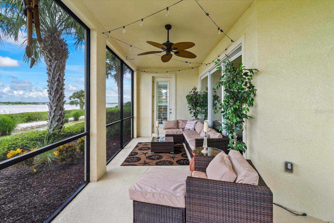
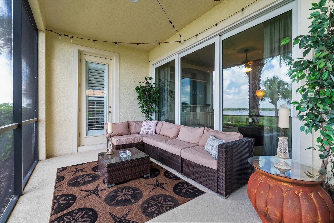
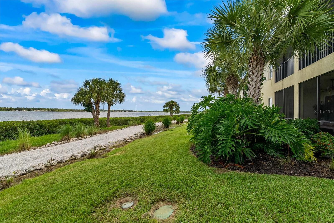
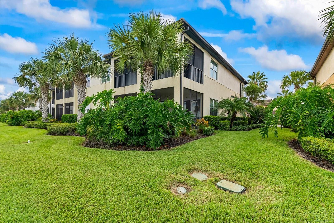
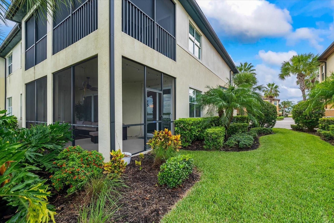
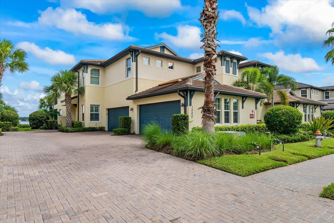
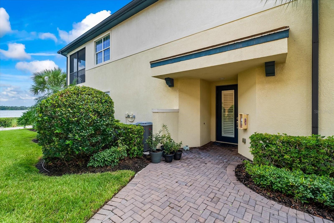
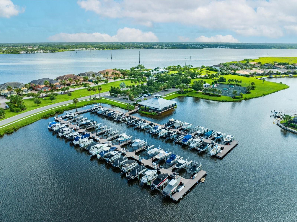
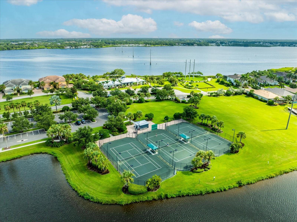
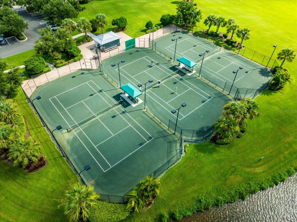
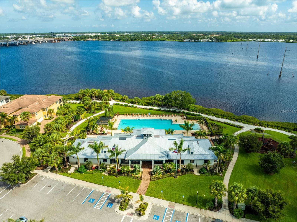
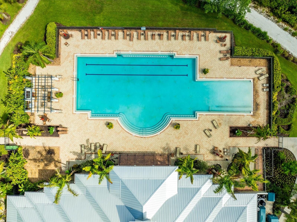
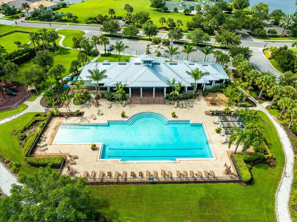
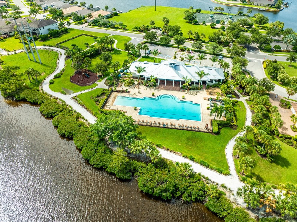
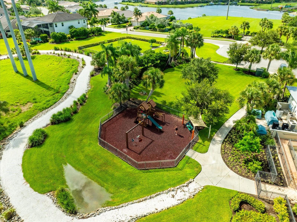
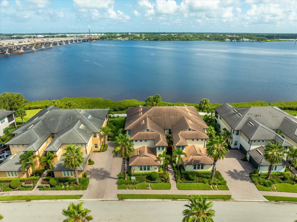
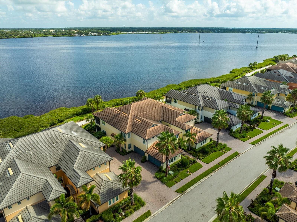
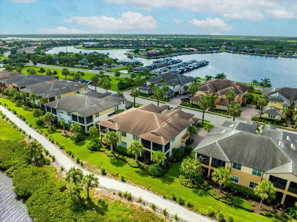
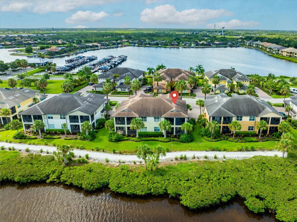
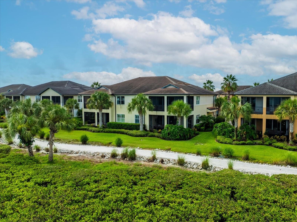
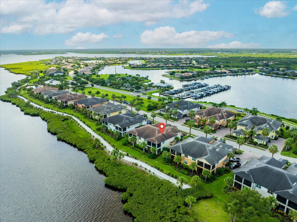
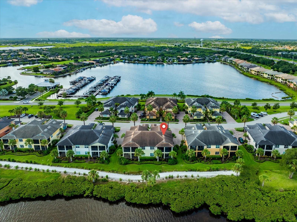
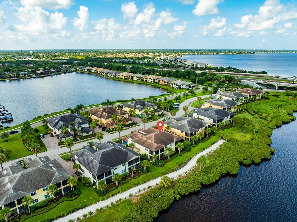
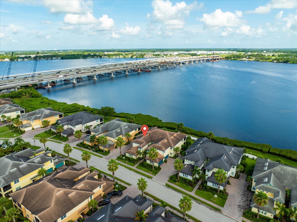
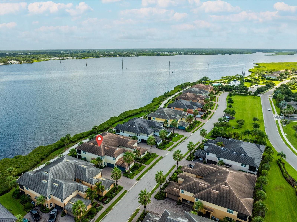
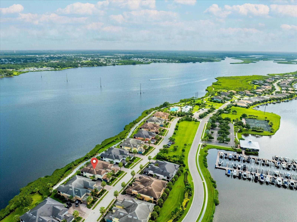
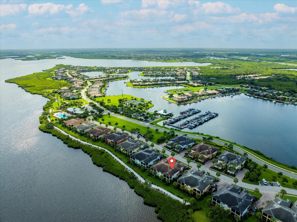
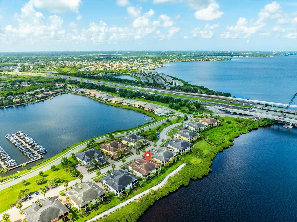
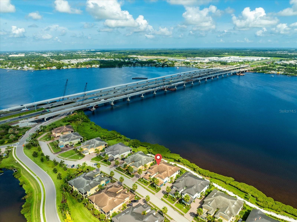
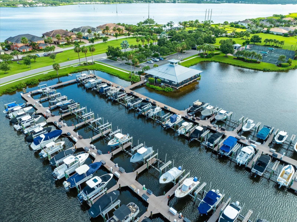
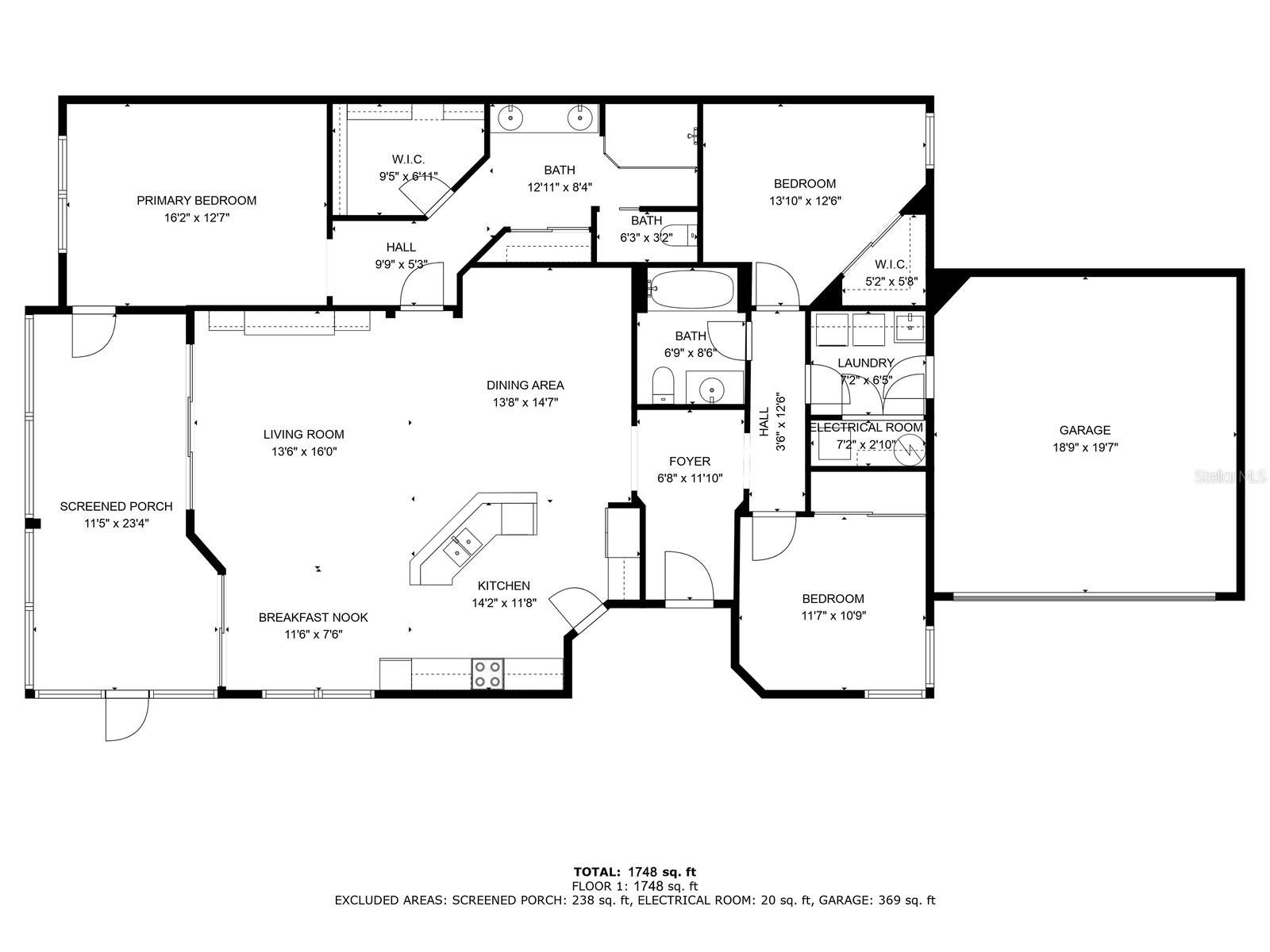
- MLS#: A4618307 ( Residential )
- Street Address: 1242 Riverscape Street 1242
- Viewed: 20
- Price: $545,000
- Price sqft: $272
- Waterfront: Yes
- Wateraccess: Yes
- Waterfront Type: River Front
- Year Built: 2015
- Bldg sqft: 2006
- Bedrooms: 3
- Total Baths: 2
- Full Baths: 2
- Garage / Parking Spaces: 2
- Days On Market: 147
- Acreage: 2.38 acres
- Additional Information
- Geolocation: 27.5206 / -82.5013
- County: MANATEE
- City: BRADENTON
- Zipcode: 34208
- Subdivision: Riverside At Tidewater Preserv
- Building: Riverside At Tidewater Preserve
- Elementary School: Freedom Elementary
- Middle School: Carlos E. Haile Middle
- High School: Braden River High
- Provided by: COMPASS FLORIDA LLC
- Contact: Jane Ebury
- 305-851-2820

- DMCA Notice
-
DescriptionDiscover the epitome of luxurious living in this immaculate 3 bedroom, 2 bathroom ground floor condo in the prestigious Tidewater Preserve, nestled along the picturesque Manatee River. Step into a beautifully designed open plan layout featuring a gourmet kitchen with stainless steel appliances, granite countertops, and ample cabinetry, seamlessly flowing into a spacious living area perfect for entertaining and relaxation. Wake up to stunning river views in the primary suite, boasting a fitted closet and a lavish bathroom with a walk in shower and dual vanities. Two additional guest bedrooms provide comfort and privacy, while the large lanai offers a serene space to enjoy your morning coffee or evening sunsets overlooking the river. With an attached 2 car garage, laundry room, and ample storage throughout, convenience is at your fingertips. The Tidewater Preserve community elevates your lifestyle with a clubhouse, fitness room, tennis courts, and a marina with boat docks, all within walking distance. Enjoy easy access to I 75, UTC Mall, Sarasota Airport (SRQ), Lakewood Ranch amenities, and stunning beaches. Embrace a life of elegance and ease in this beautifully maintained, professionally designed condo. Schedule your private showing today and make this riverfront oasis your new home.
Property Location and Similar Properties
All
Similar
Features
Waterfront Description
- River Front
Appliances
- Dishwasher
- Disposal
- Dryer
- Microwave
- Range
- Refrigerator
- Washer
Association Amenities
- Clubhouse
- Fitness Center
- Gated
- Playground
- Pool
- Tennis Court(s)
- Vehicle Restrictions
Home Owners Association Fee
- 980.18
Home Owners Association Fee Includes
- Guard - 24 Hour
- Pool
- Escrow Reserves Fund
- Maintenance Grounds
- Management
- Recreational Facilities
Association Name
- Castle Group / Cristine Brookfield
Association Phone
- 941-745-1092
Carport Spaces
- 0.00
Close Date
- 0000-00-00
Cooling
- Central Air
Country
- US
Covered Spaces
- 0.00
Exterior Features
- Sliding Doors
Flooring
- Laminate
- Tile
Garage Spaces
- 2.00
Heating
- Central
- Electric
High School
- Braden River High
Insurance Expense
- 0.00
Interior Features
- Ceiling Fans(s)
- Kitchen/Family Room Combo
- Open Floorplan
- Primary Bedroom Main Floor
- Solid Surface Counters
- Stone Counters
- Walk-In Closet(s)
Legal Description
- UNIT A BLDG 6 RIVERSIDE AT TIDEWATER PRESERVE PI#11000.1450/9
Levels
- One
Living Area
- 1748.00
Middle School
- Carlos E. Haile Middle
Area Major
- 34208 - Bradenton/Braden River
Net Operating Income
- 0.00
Occupant Type
- Owner
Open Parking Spaces
- 0.00
Other Expense
- 0.00
Parcel Number
- 1100014509
Parking Features
- Driveway
- Garage Door Opener
- Garage Faces Side
- Ground Level
Pets Allowed
- Dogs OK
Property Type
- Residential
Roof
- Tile
School Elementary
- Freedom Elementary
Sewer
- Public Sewer
Tax Year
- 2023
Township
- 34
Unit Number
- 1242
Utilities
- Cable Connected
- Electricity Connected
- Sewer Connected
- Water Connected
Views
- 20
Virtual Tour Url
- https://www.propertypanorama.com/instaview/stellar/A4618307
Water Source
- Public
Year Built
- 2015
Zoning Code
- R1
Listing Data ©2024 Pinellas/Central Pasco REALTOR® Organization
The information provided by this website is for the personal, non-commercial use of consumers and may not be used for any purpose other than to identify prospective properties consumers may be interested in purchasing.Display of MLS data is usually deemed reliable but is NOT guaranteed accurate.
Datafeed Last updated on December 21, 2024 @ 12:00 am
©2006-2024 brokerIDXsites.com - https://brokerIDXsites.com
Sign Up Now for Free!X
Call Direct: Brokerage Office: Mobile: 727.710.4938
Registration Benefits:
- New Listings & Price Reduction Updates sent directly to your email
- Create Your Own Property Search saved for your return visit.
- "Like" Listings and Create a Favorites List
* NOTICE: By creating your free profile, you authorize us to send you periodic emails about new listings that match your saved searches and related real estate information.If you provide your telephone number, you are giving us permission to call you in response to this request, even if this phone number is in the State and/or National Do Not Call Registry.
Already have an account? Login to your account.

