
- Jackie Lynn, Broker,GRI,MRP
- Acclivity Now LLC
- Signed, Sealed, Delivered...Let's Connect!
Featured Listing

12976 98th Street
- Home
- Property Search
- Search results
- 6113 Anise Drive, SARASOTA, FL 34238
Property Photos
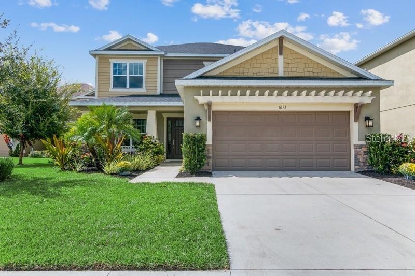




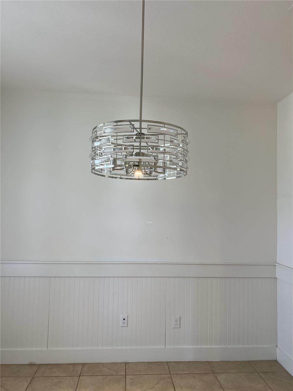
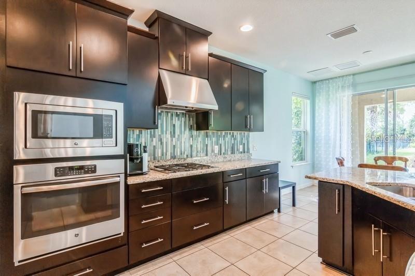
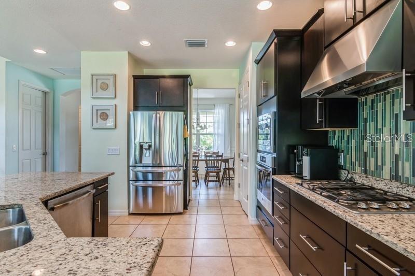
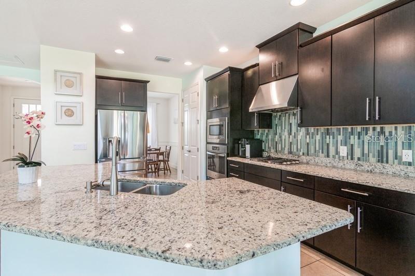
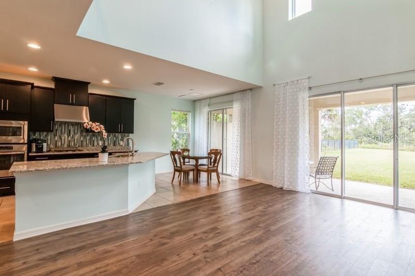
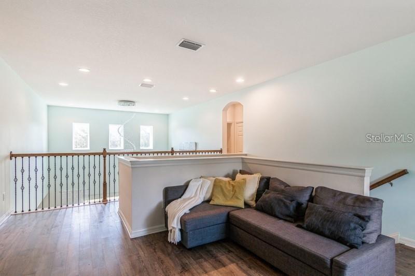
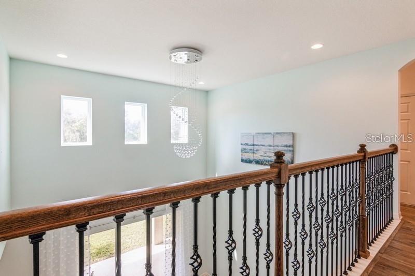
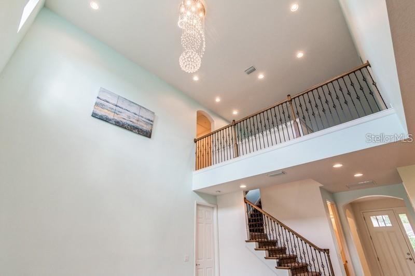
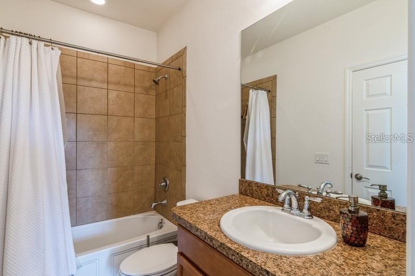
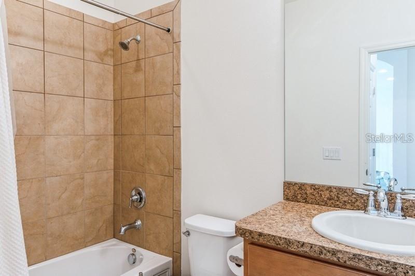
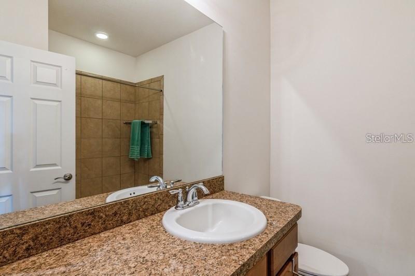

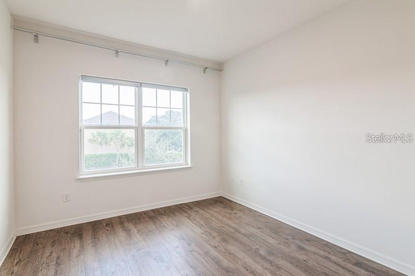
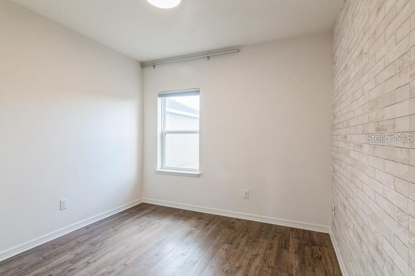
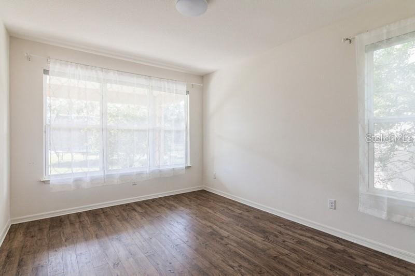
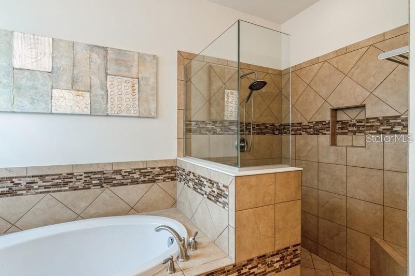
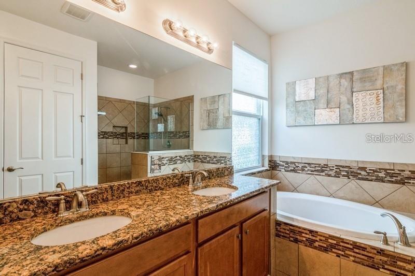
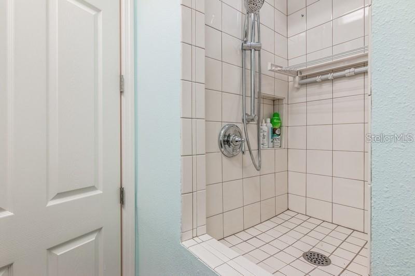

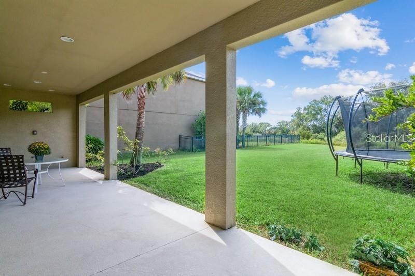

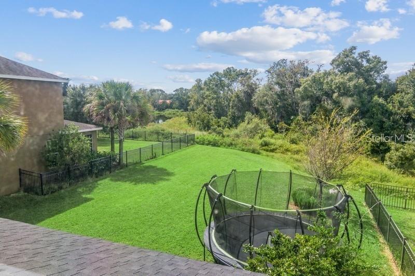
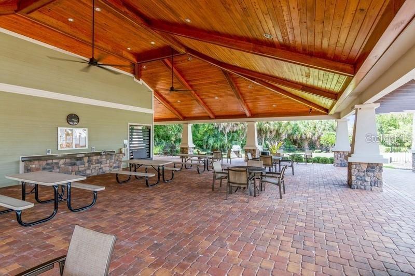
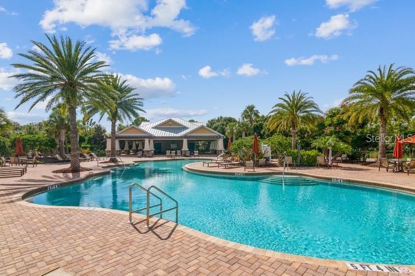
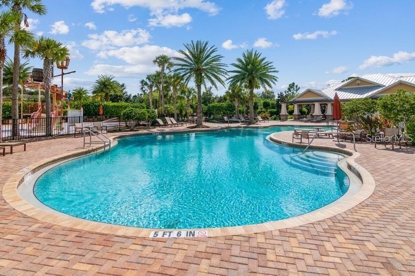
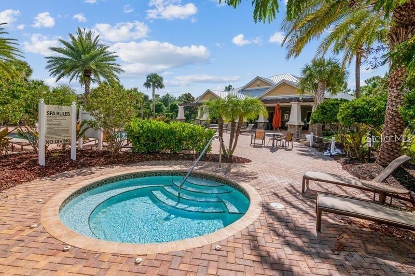
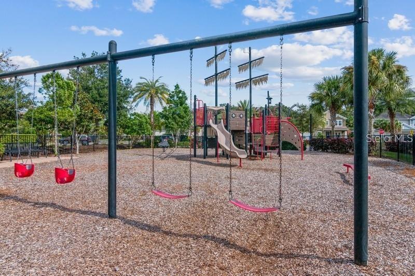
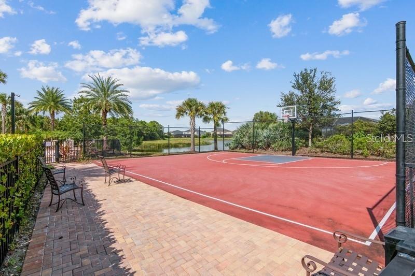
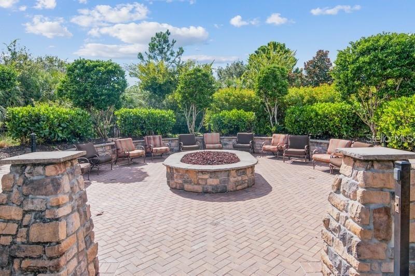
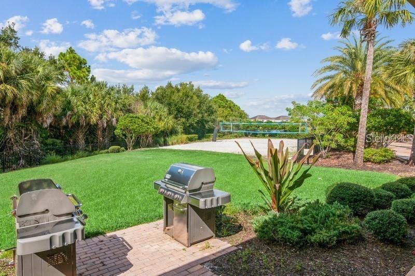


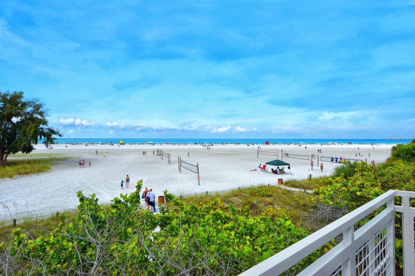

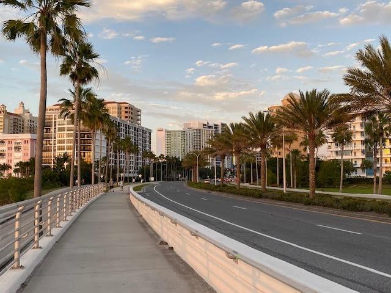

- MLS#: A4618015 ( Residential Lease )
- Street Address: 6113 Anise Drive
- Viewed: 9
- Price: $4,300
- Price sqft: $1
- Waterfront: No
- Year Built: 2015
- Bldg sqft: 3664
- Bedrooms: 4
- Total Baths: 4
- Full Baths: 3
- 1/2 Baths: 1
- Garage / Parking Spaces: 2
- Days On Market: 85
- Additional Information
- Geolocation: 27.2567 / -82.4507
- County: SARASOTA
- City: SARASOTA
- Zipcode: 34238
- Subdivision: Arbor Lakes On Palmer Ranch
- Elementary School: Ashton Elementary
- Middle School: Sarasota Middle
- High School: Riverview High
- Provided by: COMPASS FLORIDA LLC
- Contact: Beth Harris
- 305-851-2820
- DMCA Notice
-
DescriptionAVAILABLE NOW is this 2 story 4 bedroom/ 3.5 bathroom home with loft and den and very spacious backyard. Located in Arbor Lakes on Palmer Ranch this home is also located in the highly desirable Sarasota County School District, rated one of the top ten in the state of Florida and winner of the District of the Year Award. Pine View School is also close by. The home presents an open kitchen, wood cabinetry and granite counters which join the formal dining room/office to one side and breakfast nook to the other. The family room which is in the center of the home has cathedral height ceilings and opens to the spacious backyard. The half bath is conveniently located on the first floor for easy access for your guests. The master suite and master bath are located on the main level. The beautiful wood staircase leads to the loft/lounge area and leads to the three bedrooms and den on the second floor along with two bathrooms. The inside laundry room is located right off the garage and comes with an upgraded pet shower for the furry members of your family. For your outdoor pleasure, Arbor Lakes community offers the following amenities which include a resort style pool, spa, firepit area, playground, water splash park, dog park, gas grill and basketball and volleyball courts. For more outdoor adventures, you will have close access to Sarasotas Legacy Trail. In addition, you are minutes to Downtown Sarasota, Siesta Key, Lido Beach and all the wonderful west coast beaches. Many shopping and dining options are close by as well. This is a beautiful location to live, work, learn and play for everyone. There is a monthly lawn service fee of $120 to be paid by the tenant. There is no trampoline on the property as shown in property photos.
Property Location and Similar Properties
All
Similar
Features
Appliances
- Dryer
- Exhaust Fan
- Gas Water Heater
- Microwave
- Range
- Refrigerator
- Washer
Association Amenities
- Basketball Court
- Clubhouse
- Playground
- Pool
- Spa/Hot Tub
Home Owners Association Fee
- 0.00
Association Name
- Beth Harris
Carport Spaces
- 0.00
Close Date
- 0000-00-00
Cooling
- Central Air
Country
- US
Covered Spaces
- 0.00
Furnished
- Unfurnished
Garage Spaces
- 2.00
Heating
- Central
High School
- Riverview High
Insurance Expense
- 0.00
Interior Features
- Built-in Features
- Cathedral Ceiling(s)
- Eat-in Kitchen
- High Ceilings
- Kitchen/Family Room Combo
- Open Floorplan
- Primary Bedroom Main Floor
- Stone Counters
- Walk-In Closet(s)
Levels
- Two
Living Area
- 2636.00
Middle School
- Sarasota Middle
Area Major
- 34238 - Sarasota/Sarasota Square
Net Operating Income
- 0.00
Occupant Type
- Tenant
Open Parking Spaces
- 0.00
Other Expense
- 0.00
Owner Pays
- None
Parcel Number
- 0096010017
Pets Allowed
- Breed Restrictions
Property Type
- Residential Lease
School Elementary
- Ashton Elementary
Tenant Pays
- Cleaning Fee
Virtual Tour Url
- https://www.propertypanorama.com/instaview/stellar/A4618015
Year Built
- 2015
Listing Data ©2024 Pinellas/Central Pasco REALTOR® Organization
The information provided by this website is for the personal, non-commercial use of consumers and may not be used for any purpose other than to identify prospective properties consumers may be interested in purchasing.Display of MLS data is usually deemed reliable but is NOT guaranteed accurate.
Datafeed Last updated on October 16, 2024 @ 12:00 am
©2006-2024 brokerIDXsites.com - https://brokerIDXsites.com
Sign Up Now for Free!X
Call Direct: Brokerage Office: Mobile: 727.710.4938
Registration Benefits:
- New Listings & Price Reduction Updates sent directly to your email
- Create Your Own Property Search saved for your return visit.
- "Like" Listings and Create a Favorites List
* NOTICE: By creating your free profile, you authorize us to send you periodic emails about new listings that match your saved searches and related real estate information.If you provide your telephone number, you are giving us permission to call you in response to this request, even if this phone number is in the State and/or National Do Not Call Registry.
Already have an account? Login to your account.

