
- Jackie Lynn, Broker,GRI,MRP
- Acclivity Now LLC
- Signed, Sealed, Delivered...Let's Connect!
Featured Listing

12976 98th Street
- Home
- Property Search
- Search results
- 4174 Escondito Circle, SARASOTA, FL 34238
Property Photos
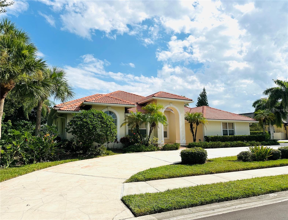

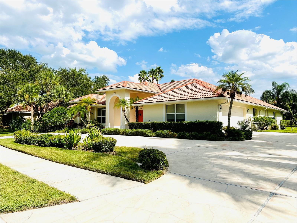
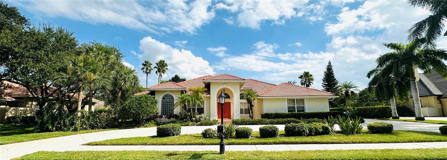
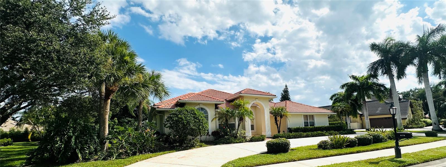
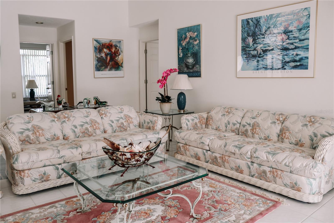
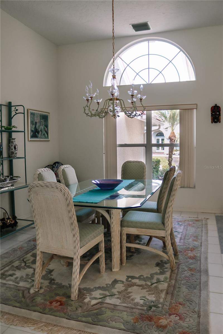
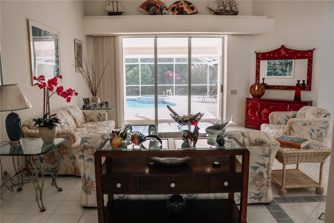
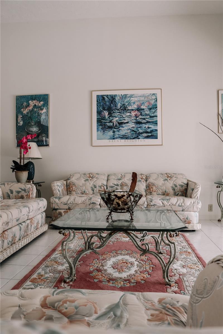
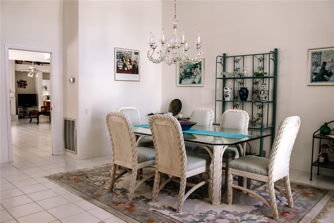
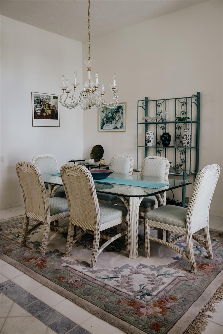
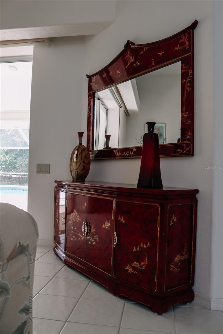
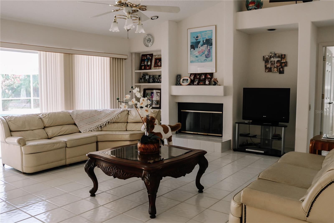
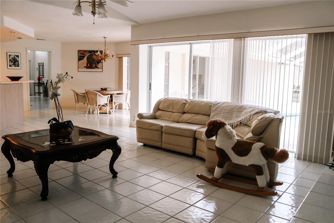
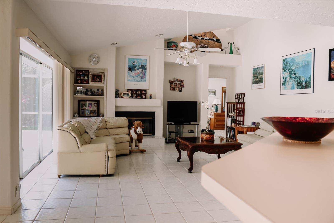
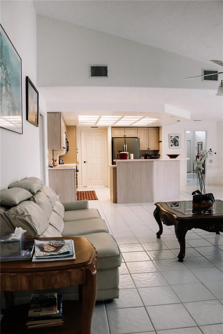
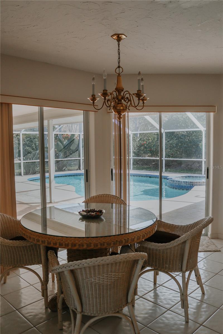
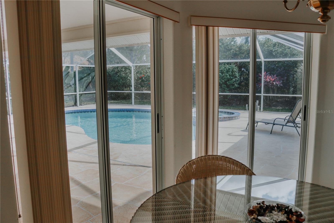
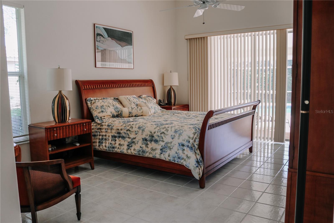
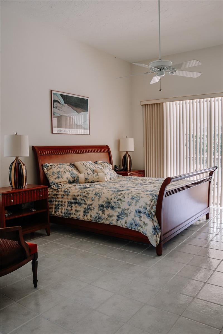
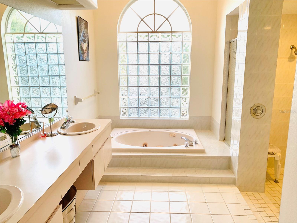
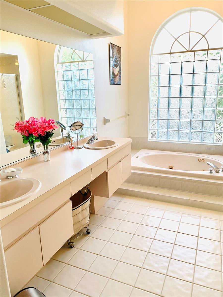
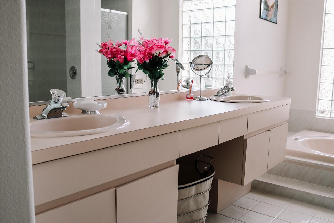
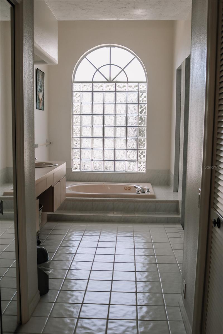
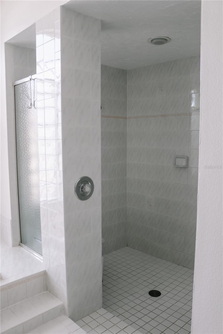
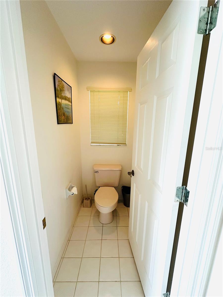
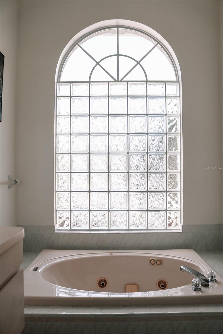
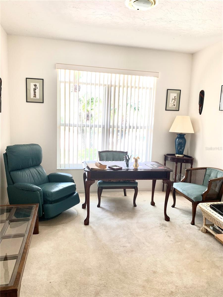
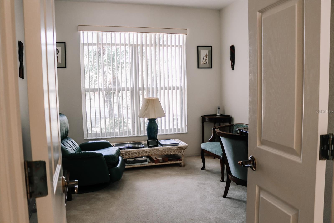
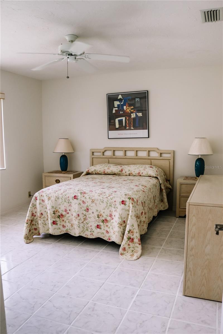
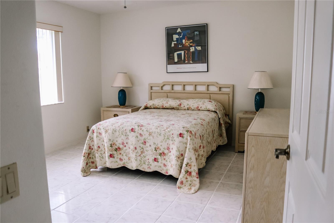
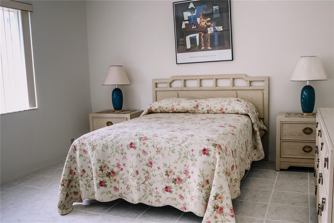
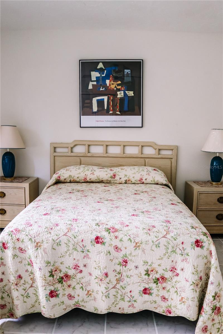
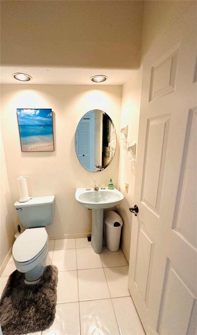
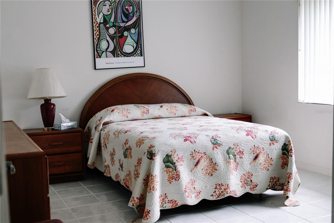
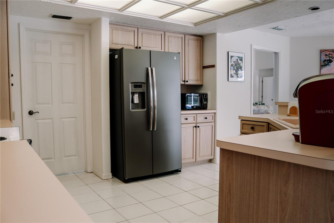
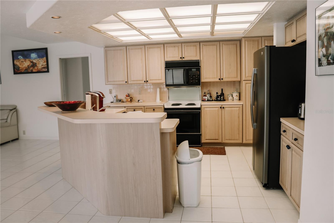
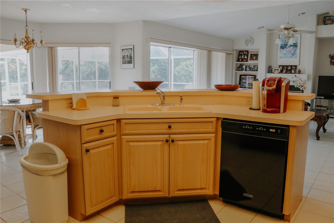
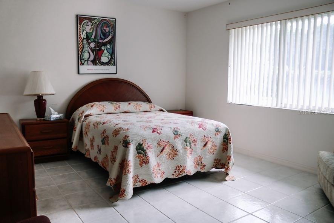
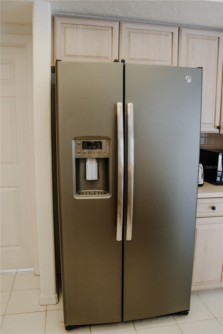
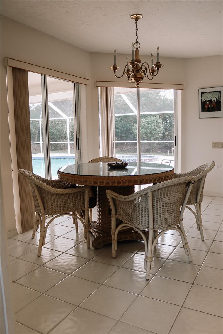
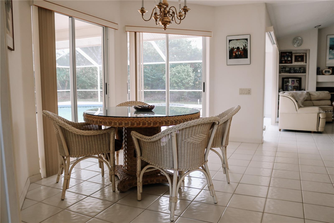
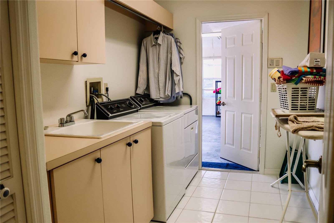
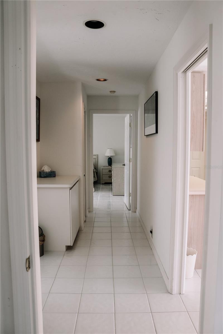
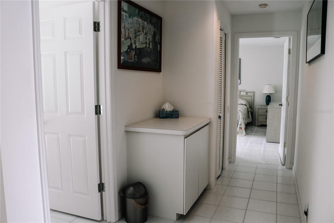
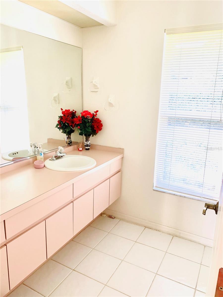
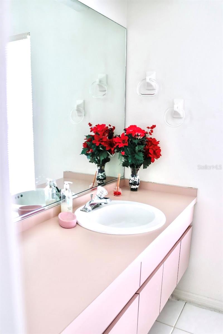
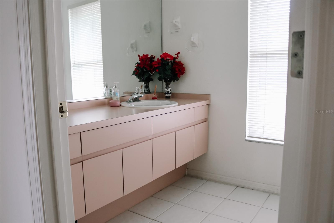
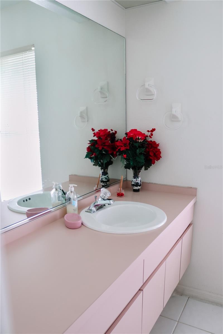
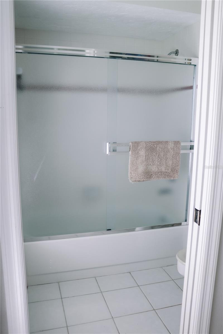
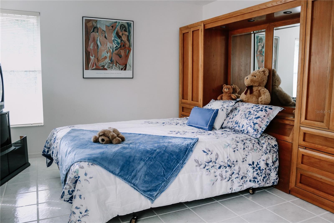
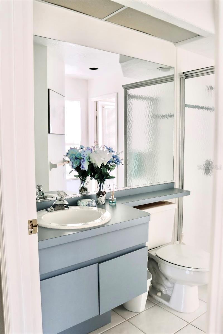
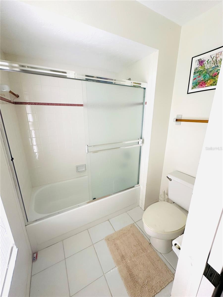
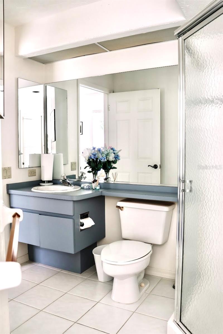
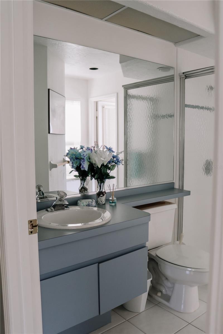
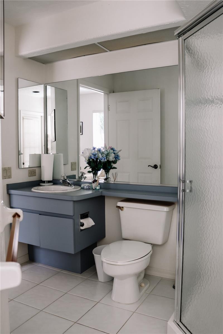
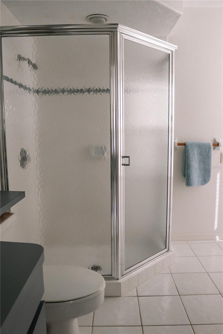
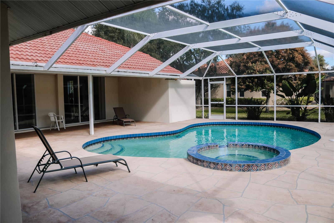
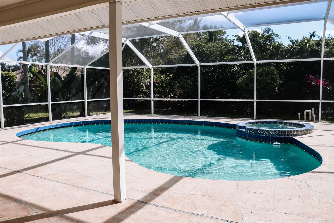
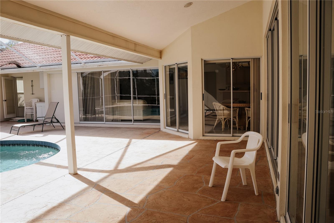
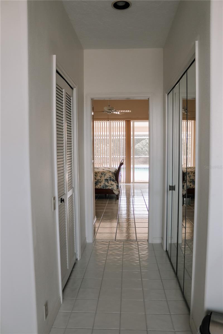
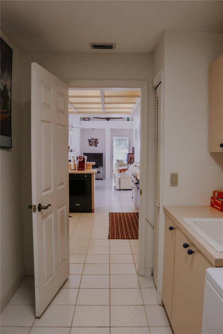
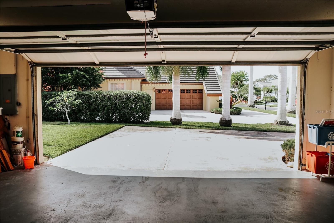
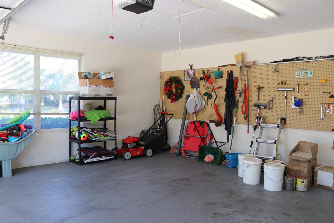
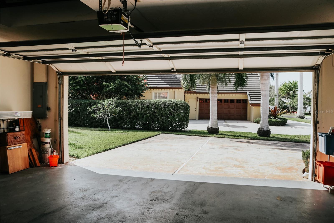
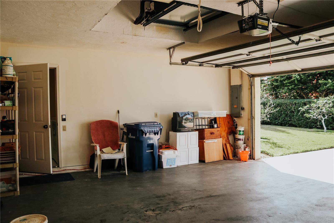
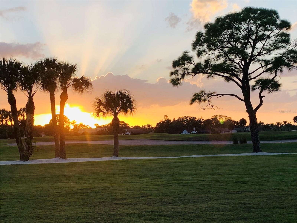
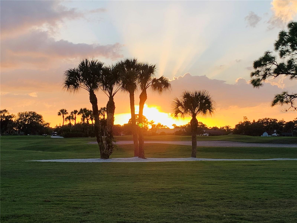
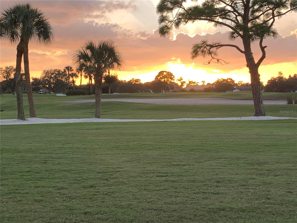
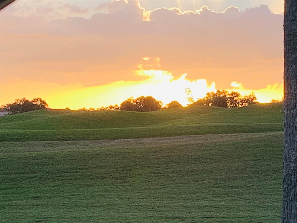
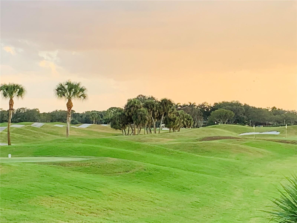
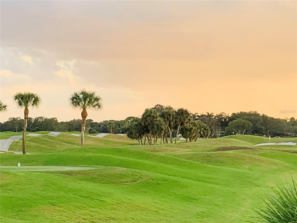
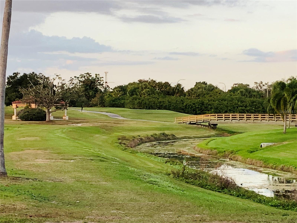
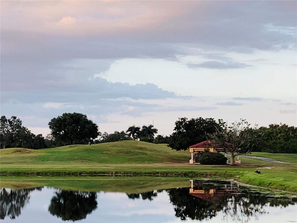
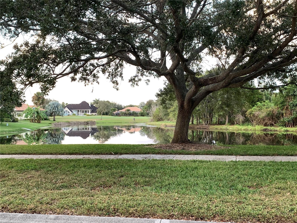
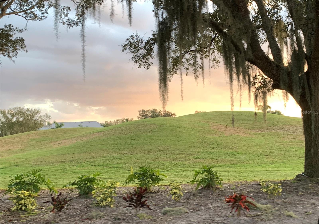
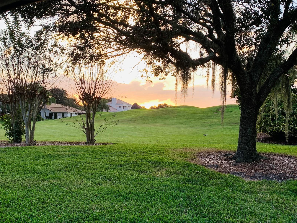
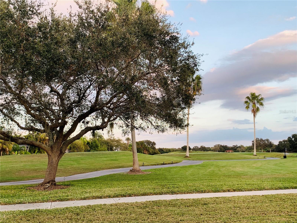
- MLS#: A4617977 ( Residential )
- Street Address: 4174 Escondito Circle
- Viewed: 8
- Price: $950,000
- Price sqft: $228
- Waterfront: No
- Year Built: 1991
- Bldg sqft: 4159
- Bedrooms: 4
- Total Baths: 4
- Full Baths: 3
- 1/2 Baths: 1
- Garage / Parking Spaces: 2
- Days On Market: 59
- Additional Information
- Geolocation: 27.2535 / -82.4848
- County: SARASOTA
- City: SARASOTA
- Zipcode: 34238
- Subdivision: Prestancia
- Elementary School: Gulf Gate Elementary
- Middle School: Sarasota Middle
- High School: Riverview High
- Provided by: COLDWELL BANKER REALTY
- Contact: Jocey James
- 941-349-4411
- DMCA Notice
-
DescriptionWelcome to 4174 Escondito Circle, a beautifully maintained Arthur Rutenberg luxury pool home nestled in the prestigious gated community of Prestancia in Sarasota. This spacious and inviting residence in Palmer Ranch offers over 3,000 square feet of living space, featuring 4 bedrooms, 3.5 baths, and an additional office. While this block home is a fixer upper, it provides a blank canvas for your imagination and updates! The homes high ceilings and abundant natural light enhance its grand ambiance, while the split bedroom floor plan ensures privacy, with the master suite secluded in its own wing. The master bedroom is a retreat with a private living and dining area, office, and a luxurious en suite bathroom complete with a spacious jacuzzi tub, a separate shower and dual vanities. On the other side of the home, you'll find three additional bedrooms, one of which has its own en suite bathroom. The heart of the home is the well appointed kitchen, which opens to a bright dining area, perfect for gatherings and casual meals. The kitchen seamlessly flows into the family room, creating a comfortable and connected space for entertaining. Step outside to discover your personal paradisea pool and spa that invite you to relax and enjoy Floridas charm, whether cooling off on a sunny day or warming up in cooler months. Living in Prestancia offers more than just a home; it provides a lifestyle. Explore the Audubon sanctioned wildlife sanctuary, and if you're a golf enthusiast, take advantage of the two 18 hole golf courses available with optional membership. Prefer the beach? The world renowned Siesta Key Beach is just 6.4 miles away! Experience Florida living at its finest in this exceptional Sarasota home. Paradise awaits!
Property Location and Similar Properties
All
Similar
Features
Accessibility Features
- Accessible Bedroom
- Accessible Doors
- Accessible Full Bath
- Visitor Bathroom
- Accessible Hallway(s)
- Accessible Central Living Area
- Central Living Area
Appliances
- Dishwasher
- Disposal
- Dryer
- Freezer
- Ice Maker
- Microwave
- Range
- Refrigerator
- Washer
Association Amenities
- Clubhouse
- Gated
- Golf Course
- Maintenance
Home Owners Association Fee
- 875.00
Home Owners Association Fee Includes
- Guard - 24 Hour
- Escrow Reserves Fund
- Maintenance Grounds
- Private Road
- Security
Association Name
- TMR
Association Phone
- 9413781777
Builder Model
- Bimini
Builder Name
- Arthur Rutenberg
Carport Spaces
- 0.00
Close Date
- 0000-00-00
Cooling
- Central Air
Country
- US
Covered Spaces
- 0.00
Exterior Features
- Irrigation System
- Rain Gutters
- Sidewalk
- Sliding Doors
Flooring
- Tile
Garage Spaces
- 2.00
Heating
- Central
High School
- Riverview High
Insurance Expense
- 0.00
Interior Features
- Ceiling Fans(s)
- Eat-in Kitchen
- High Ceilings
- Kitchen/Family Room Combo
- Living Room/Dining Room Combo
- Open Floorplan
- Primary Bedroom Main Floor
- Split Bedroom
- Thermostat
- Walk-In Closet(s)
Legal Description
- LOT 27 PARCEL A PRESTANCIA
Levels
- One
Living Area
- 3179.00
Lot Features
- Near Golf Course
- Oversized Lot
- Sidewalk
Middle School
- Sarasota Middle
Area Major
- 34238 - Sarasota/Sarasota Square
Net Operating Income
- 0.00
Occupant Type
- Vacant
Open Parking Spaces
- 0.00
Other Expense
- 0.00
Parcel Number
- 0113010017
Parking Features
- Circular Driveway
- Driveway
- Garage Door Opener
- Garage Faces Side
- Ground Level
Pets Allowed
- Cats OK
- Dogs OK
- Yes
Pool Features
- Gunite
- Heated
- In Ground
- Screen Enclosure
Property Condition
- Completed
Property Type
- Residential
Roof
- Tile
School Elementary
- Gulf Gate Elementary
Sewer
- Public Sewer
Tax Year
- 2023
Township
- 37S
Utilities
- Cable Available
- Cable Connected
- Electricity Available
- Electricity Connected
- Fiber Optics
- Public
- Sewer Connected
- Sprinkler Well
- Street Lights
- Underground Utilities
- Water Available
- Water Connected
View
- Pool
Virtual Tour Url
- https://www.propertypanorama.com/instaview/stellar/A4617977
Water Source
- Public
Year Built
- 1991
Zoning Code
- RSF2
Listing Data ©2024 Pinellas/Central Pasco REALTOR® Organization
The information provided by this website is for the personal, non-commercial use of consumers and may not be used for any purpose other than to identify prospective properties consumers may be interested in purchasing.Display of MLS data is usually deemed reliable but is NOT guaranteed accurate.
Datafeed Last updated on October 16, 2024 @ 12:00 am
©2006-2024 brokerIDXsites.com - https://brokerIDXsites.com
Sign Up Now for Free!X
Call Direct: Brokerage Office: Mobile: 727.710.4938
Registration Benefits:
- New Listings & Price Reduction Updates sent directly to your email
- Create Your Own Property Search saved for your return visit.
- "Like" Listings and Create a Favorites List
* NOTICE: By creating your free profile, you authorize us to send you periodic emails about new listings that match your saved searches and related real estate information.If you provide your telephone number, you are giving us permission to call you in response to this request, even if this phone number is in the State and/or National Do Not Call Registry.
Already have an account? Login to your account.

