
- Jackie Lynn, Broker,GRI,MRP
- Acclivity Now LLC
- Signed, Sealed, Delivered...Let's Connect!
Featured Listing

12976 98th Street
- Home
- Property Search
- Search results
- 696 Regatta Way, BRADENTON, FL 34208
Property Photos
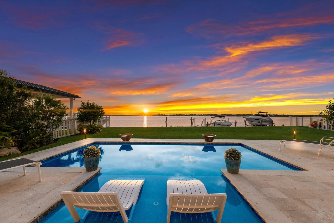

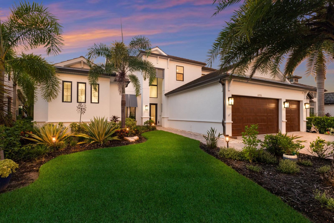
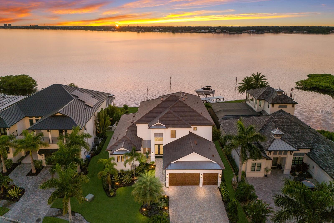
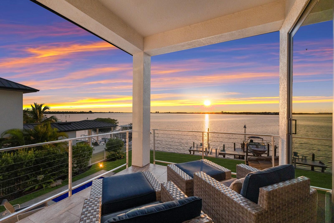
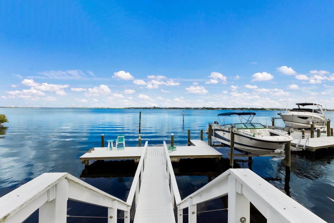
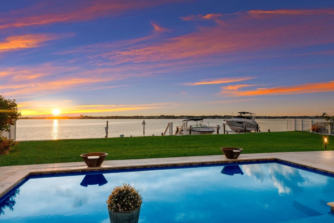
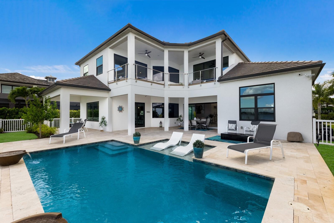
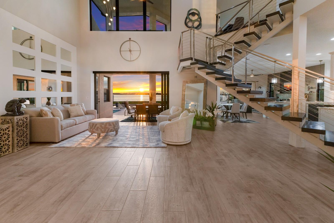
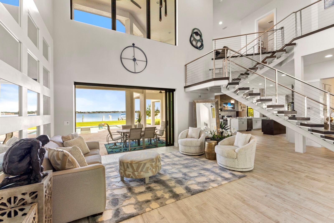
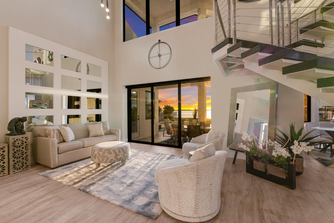
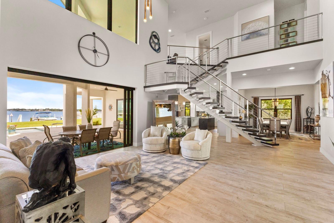
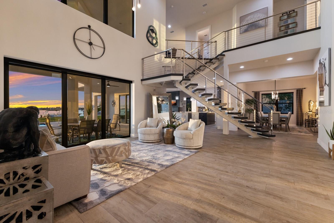
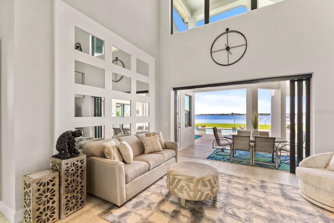
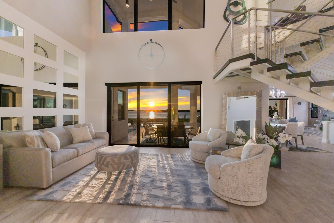
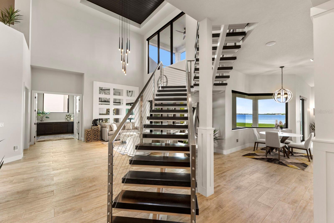
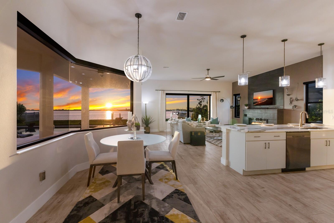
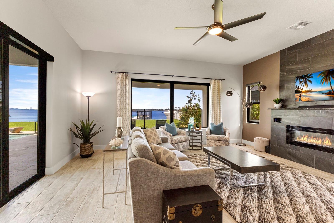
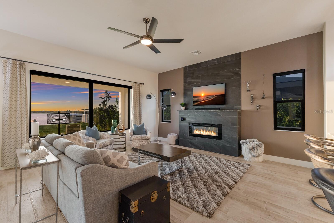
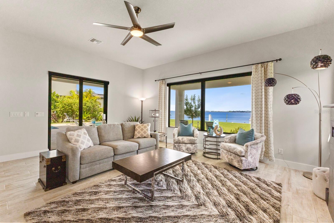
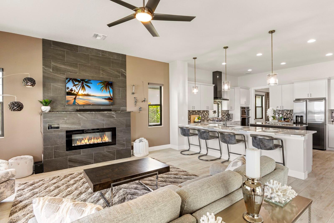
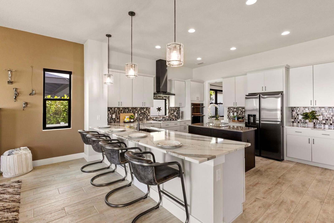
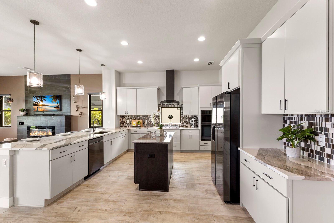
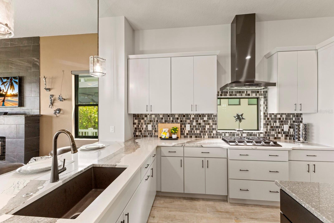
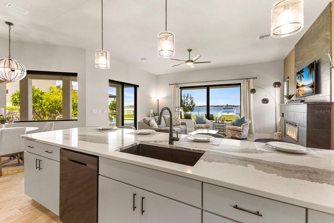
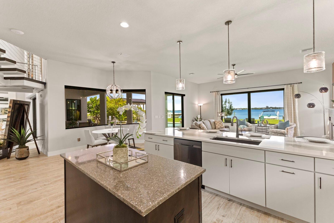
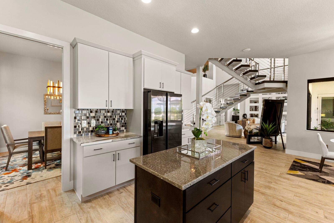
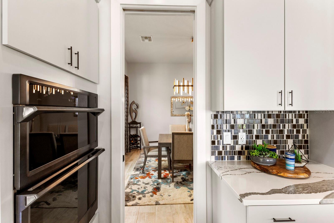
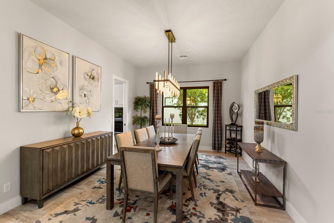
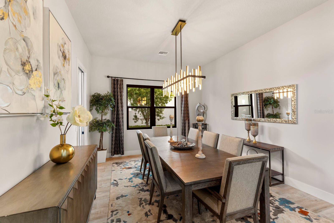
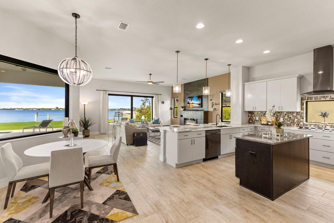
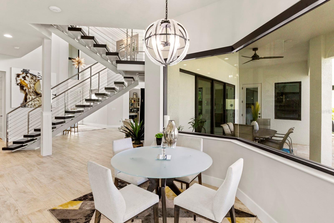
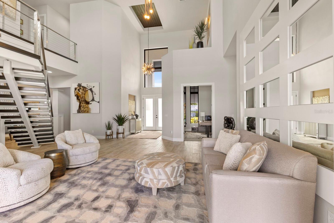
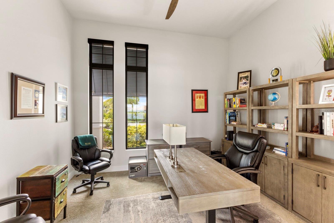
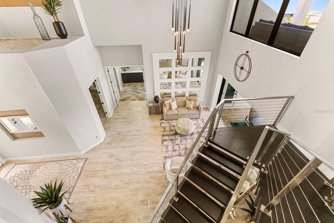
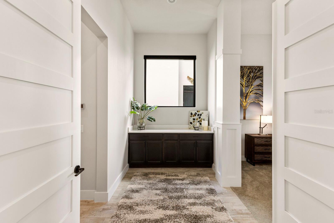
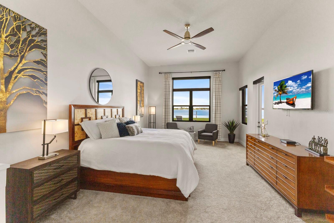
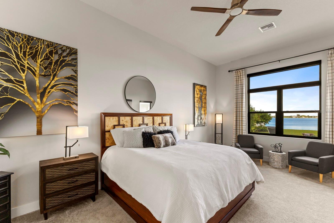
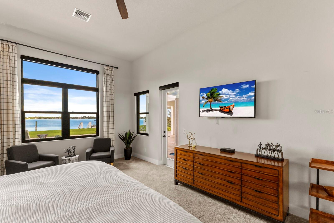
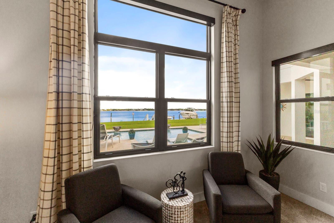
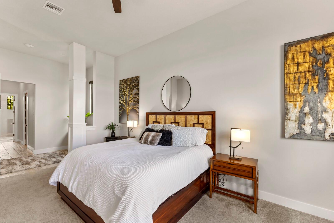
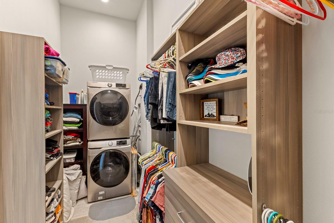
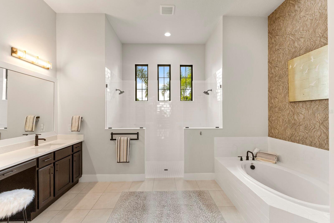
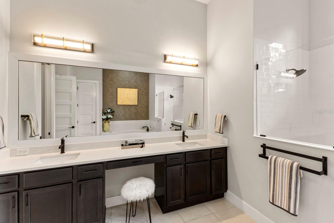
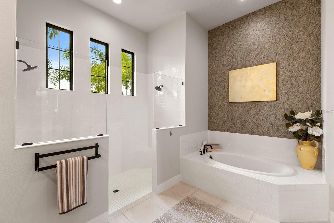
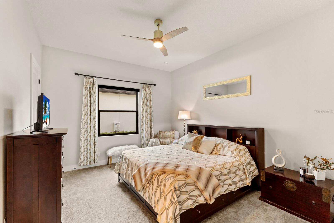
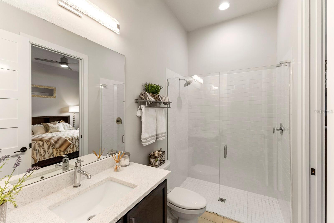
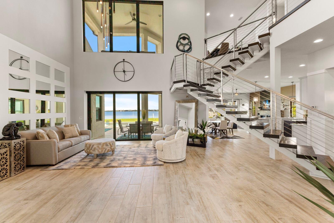
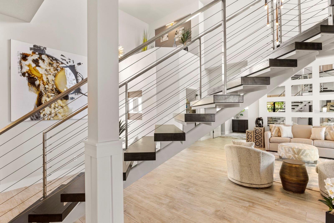
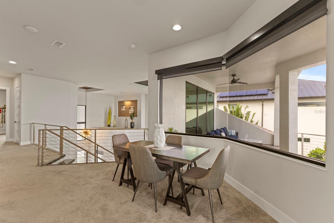
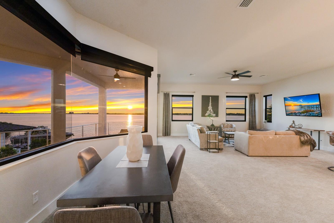
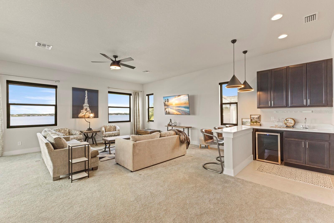
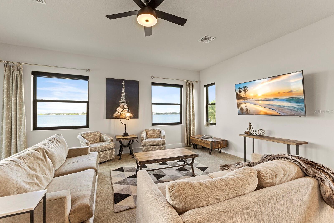
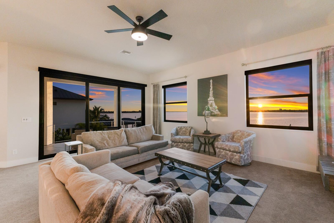
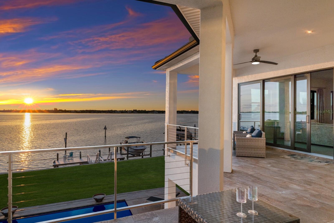
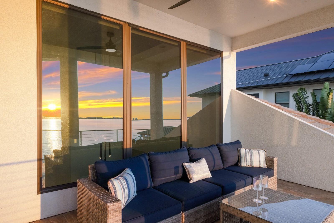
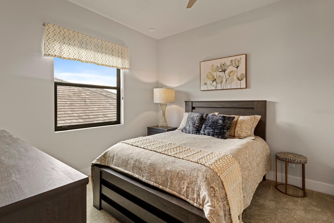
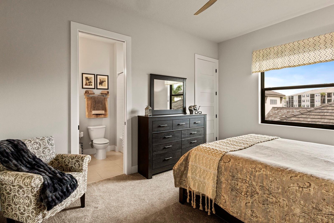
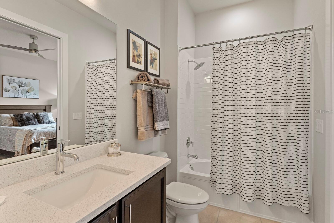
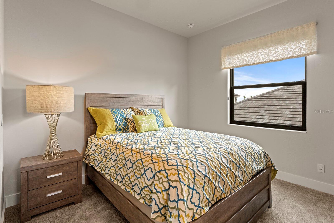
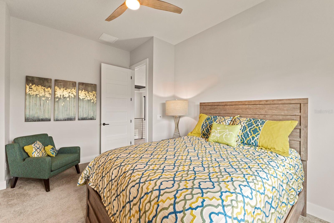
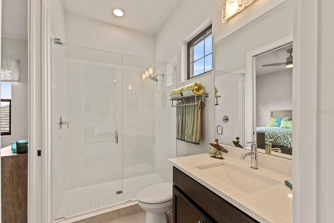
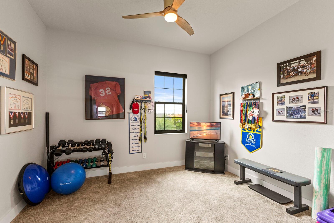
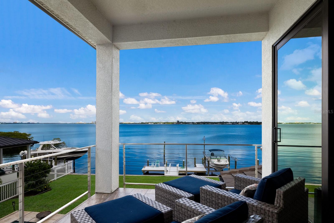
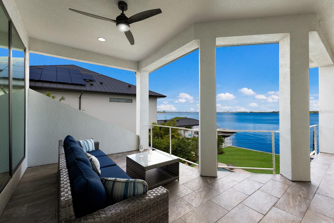
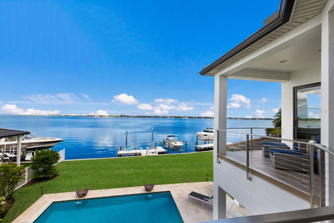
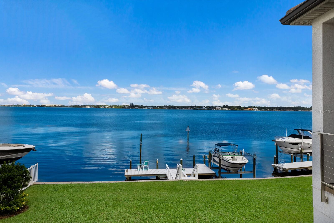
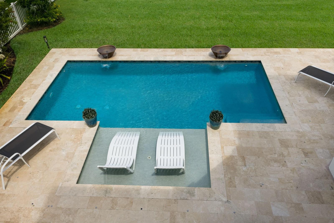
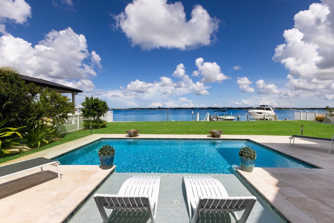
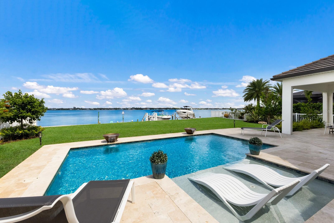
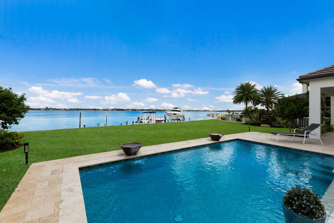
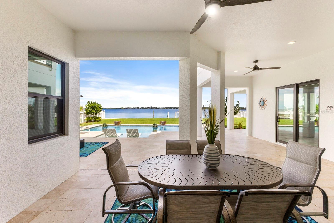
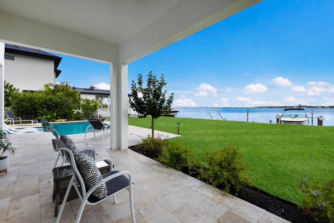
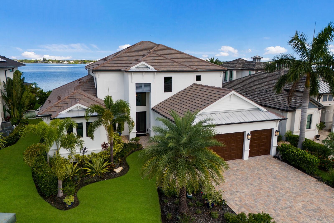
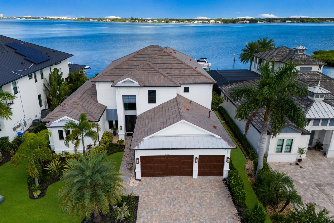
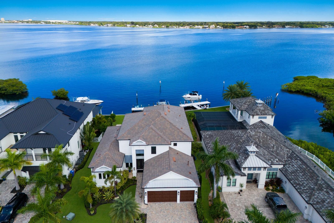
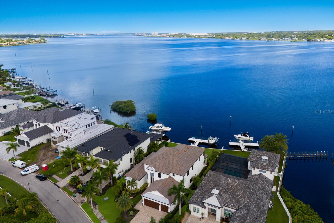
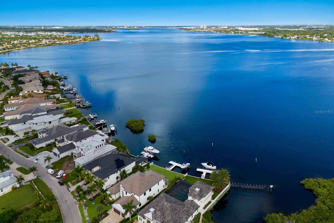
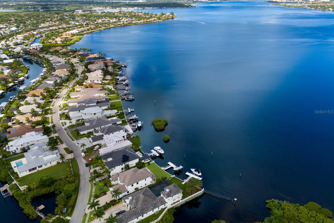
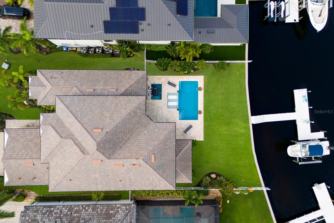
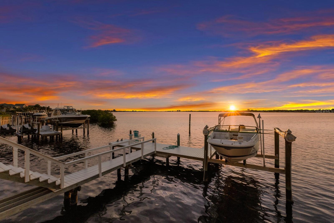
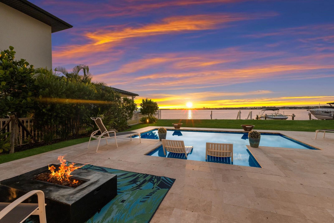
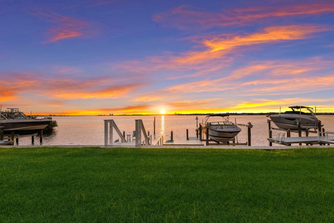
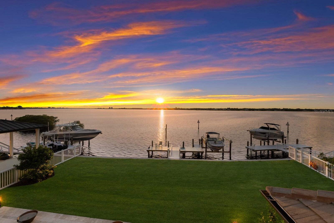
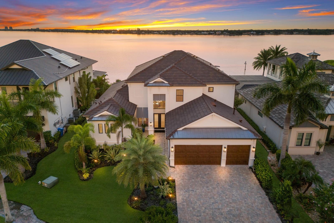
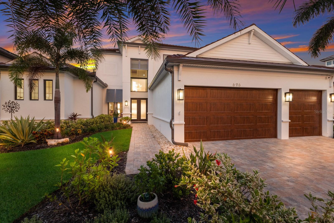
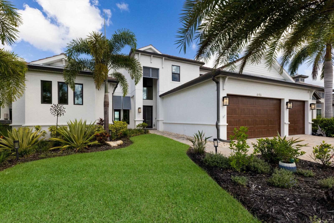
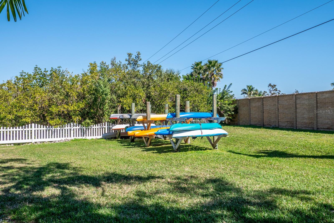
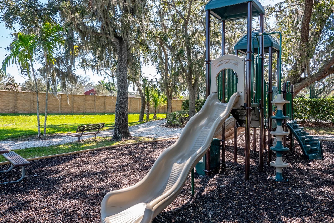
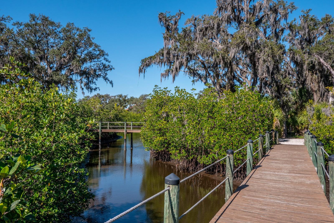
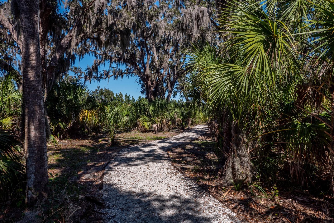
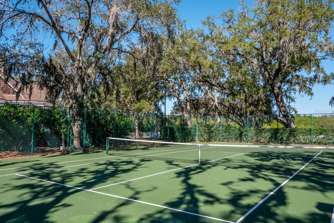
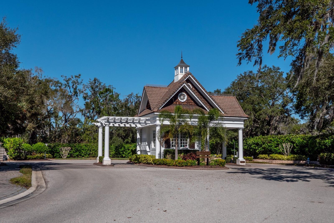
- MLS#: A4617963 ( Residential )
- Street Address: 696 Regatta Way
- Viewed: 12
- Price: $4,650,000
- Price sqft: $759
- Waterfront: Yes
- Wateraccess: Yes
- Waterfront Type: River Front
- Year Built: 2021
- Bldg sqft: 6127
- Bedrooms: 5
- Total Baths: 4
- Full Baths: 4
- Garage / Parking Spaces: 3
- Days On Market: 77
- Additional Information
- Geolocation: 27.5125 / -82.5062
- County: MANATEE
- City: BRADENTON
- Zipcode: 34208
- Subdivision: The Reserve At Harbour Walk
- Provided by: MICHAEL SAUNDERS & COMPANY
- Contact: Sandi Dietrich
- 941-907-9595
- DMCA Notice
-
DescriptionStep into unparalleled waterfront living with this exclusive contemporary estate, perfectly situated on a private gated peninsula along the Manatee River called The Reserve at Harbour Walk. Nestled behind the esteemed double gates, this exceptional 2021 built home features a private boat dock with direct access to the Gulf of Mexico. As you enter through the elegant double glass doors, you are immediately greeted by breathtaking, unobstructed water views. The grand two story living room captivates with its modern design, highlighted by a floating staircase and a harmonious blend of high end style and relaxed luxury. The Owners Retreat is a true haven, offering stunning water views and a walk in closet with its own washer/dryer. The master bath is a luxurious escape with premium counters, flooring, and separated dual sinks. Upstairs, you'll find three additional bedrooms, two full bathrooms, and a generous bonus room complete with a wet bar, ideal for entertaining. This home, boasting 5 bedrooms, 4 bathrooms, a separate private office, and two expansive lanai areas, provides ample space for family and guests. Sunlight floods the open living spaces through tall, expansive windows, creating a seamless connection between indoor and outdoor areas. Hurricane impact sliding glass doors pocket away to merge the living spaces with the outdoors, making entertaining effortless. Enjoy the serene beauty of dolphins, manatees, and diverse wildlife right from your backyard, and marvel at the spectacular sunsets from your outdoor living areas. The homes prime location offers quick access to the Intracoastal Waterway and Gulf of Mexico, with convenient fuel stops and dining options nearby. The Reserve at Harbour Walk is a distinguished community with a guarded entrance, tennis courts, a playground, a walking trail, a kayak launch, and an observation pier. This exceptional property combines the allure of direct open water living with proximity to I 75, UTC Mall, diverse restaurants, shopping, pristine beaches, three major airports, and IMG Academy. Dont miss this rare opportunity to own a slice of waterfront paradise.
Property Location and Similar Properties
All
Similar
Features
Waterfront Description
- River Front
Appliances
- Bar Fridge
- Built-In Oven
- Cooktop
- Dishwasher
- Disposal
- Dryer
- Exhaust Fan
- Gas Water Heater
- Microwave
- Refrigerator
- Washer
Association Amenities
- Fence Restrictions
- Gated
- Park
- Pickleball Court(s)
- Playground
- Recreation Facilities
- Security
- Tennis Court(s)
- Trail(s)
- Vehicle Restrictions
Home Owners Association Fee
- 960.00
Home Owners Association Fee Includes
- Common Area Taxes
- Escrow Reserves Fund
- Fidelity Bond
- Insurance
- Maintenance Grounds
- Management
- Private Road
- Recreational Facilities
Association Name
- Argus Management/Ed Talman
Association Phone
- 866-473-2573
Carport Spaces
- 0.00
Close Date
- 0000-00-00
Cooling
- Central Air
Country
- US
Covered Spaces
- 0.00
Exterior Features
- Balcony
- Irrigation System
- Lighting
- Private Mailbox
- Rain Gutters
- Sidewalk
- Sliding Doors
Flooring
- Carpet
- Tile
Garage Spaces
- 3.00
Heating
- Central
- Electric
Insurance Expense
- 0.00
Interior Features
- Ceiling Fans(s)
- Crown Molding
- Eat-in Kitchen
- High Ceilings
- Open Floorplan
- Primary Bedroom Main Floor
- Split Bedroom
- Stone Counters
- Thermostat
- Tray Ceiling(s)
- Walk-In Closet(s)
- Wet Bar
- Window Treatments
Legal Description
- PARCEL 607
- THE RESERVE AT HARBOUR WALK: A PORTION OF LOT 594
- 595
- 647
- 648 AND 649 RIVERDALE REVISED ACCORDING TO THE PLAT THEREOF AS REC IN PB 10 PG 40 PRMCF AND A PORTION
Levels
- Two
Living Area
- 4686.00
Lot Features
- Cul-De-Sac
- Flood Insurance Required
- City Limits
- Landscaped
- Level
- Near Marina
- Sidewalk
- Private
Area Major
- 34208 - Bradenton/Braden River
Net Operating Income
- 0.00
Occupant Type
- Owner
Open Parking Spaces
- 0.00
Other Expense
- 0.00
Parcel Number
- 1082402609
Parking Features
- Driveway
- Garage Door Opener
Pets Allowed
- Cats OK
- Dogs OK
- Yes
Pool Features
- Fiber Optic Lighting
- Gunite
- Heated
- In Ground
- Lighting
- Salt Water
Possession
- Close of Escrow
Property Type
- Residential
Roof
- Tile
Sewer
- Public Sewer
Style
- Contemporary
Tax Year
- 2023
Township
- 34
Utilities
- BB/HS Internet Available
- Cable Available
- Electricity Connected
- Fire Hydrant
- Natural Gas Connected
- Sewer Connected
- Street Lights
- Underground Utilities
- Water Connected
View
- Water
Views
- 12
Virtual Tour Url
- https://www.propertypanorama.com/instaview/stellar/A4617963
Water Source
- Public
Year Built
- 2021
Zoning Code
- BR_R-1
Listing Data ©2024 Pinellas/Central Pasco REALTOR® Organization
The information provided by this website is for the personal, non-commercial use of consumers and may not be used for any purpose other than to identify prospective properties consumers may be interested in purchasing.Display of MLS data is usually deemed reliable but is NOT guaranteed accurate.
Datafeed Last updated on October 16, 2024 @ 12:00 am
©2006-2024 brokerIDXsites.com - https://brokerIDXsites.com
Sign Up Now for Free!X
Call Direct: Brokerage Office: Mobile: 727.710.4938
Registration Benefits:
- New Listings & Price Reduction Updates sent directly to your email
- Create Your Own Property Search saved for your return visit.
- "Like" Listings and Create a Favorites List
* NOTICE: By creating your free profile, you authorize us to send you periodic emails about new listings that match your saved searches and related real estate information.If you provide your telephone number, you are giving us permission to call you in response to this request, even if this phone number is in the State and/or National Do Not Call Registry.
Already have an account? Login to your account.

