
- Jackie Lynn, Broker,GRI,MRP
- Acclivity Now LLC
- Signed, Sealed, Delivered...Let's Connect!
Featured Listing

12976 98th Street
- Home
- Property Search
- Search results
- 5008 Benito Court, LAKEWOOD RANCH, FL 34211
Property Photos


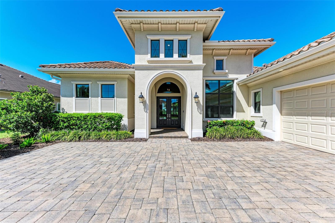
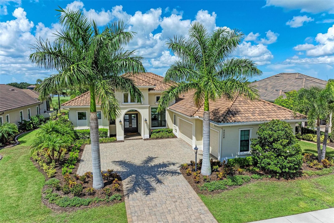
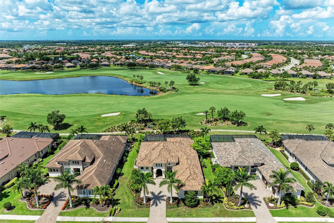
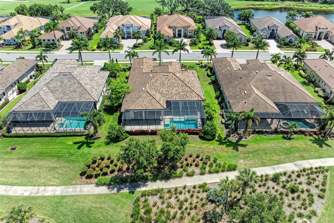
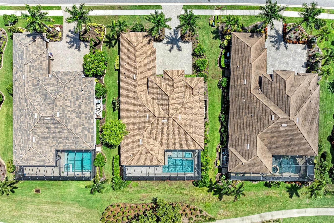
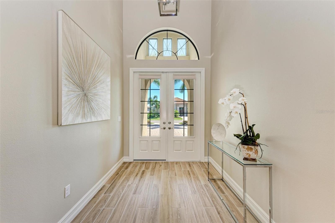
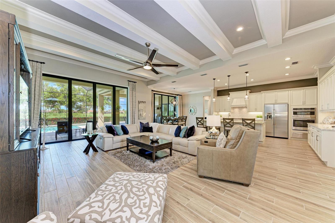

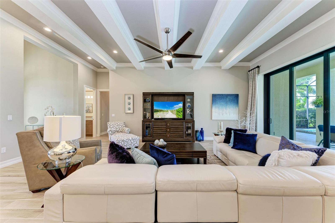
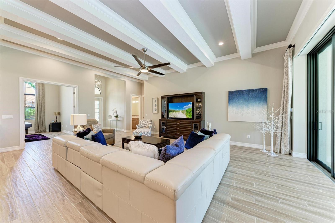
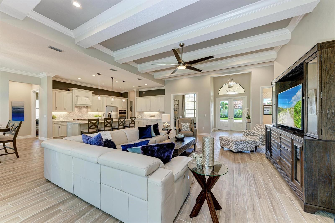
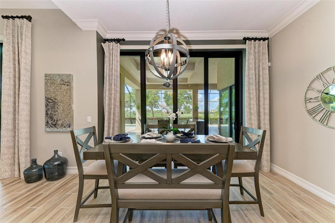
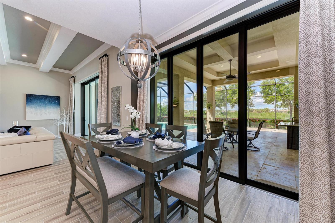

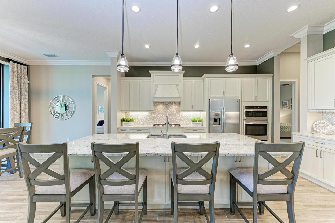
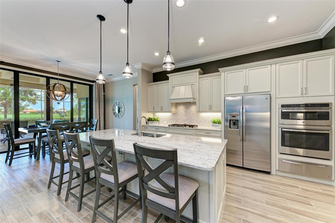
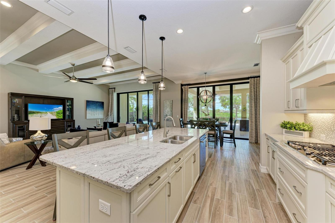
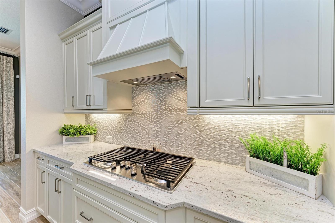
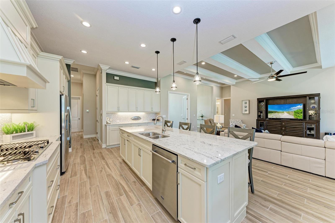
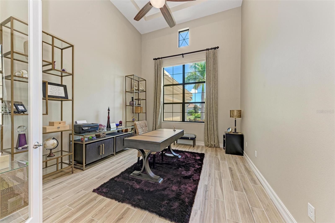
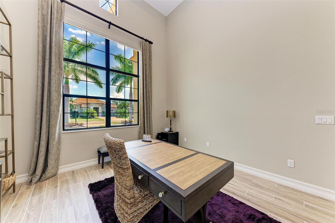
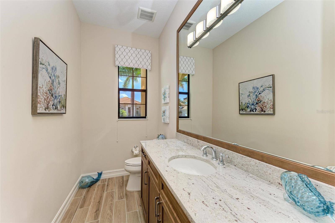
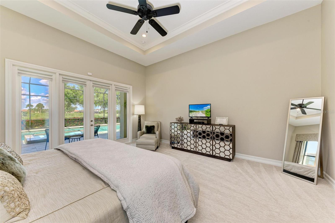
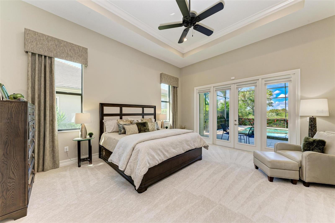
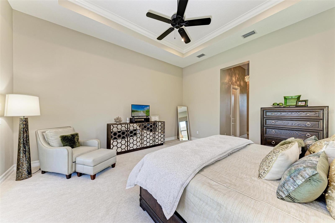
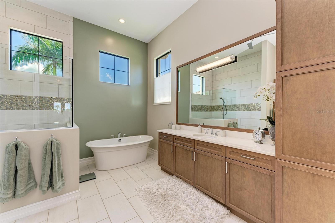
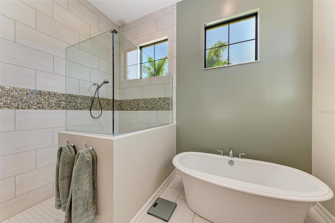

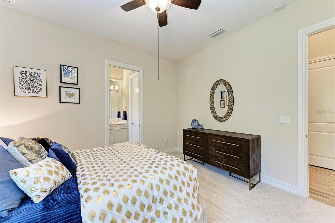
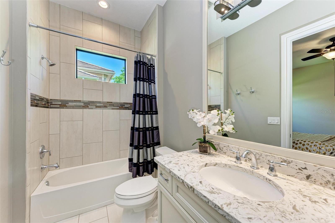
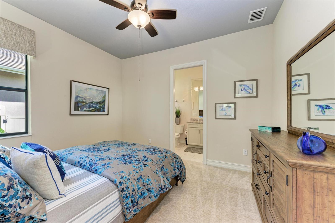
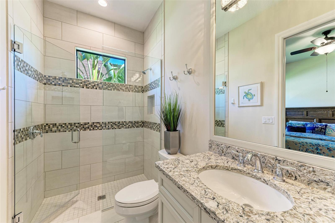
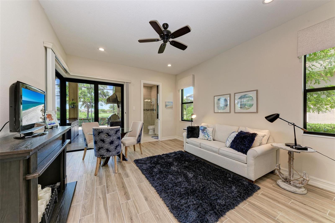
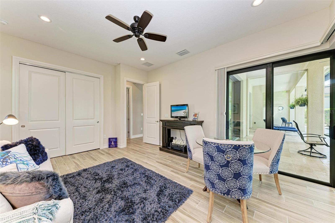
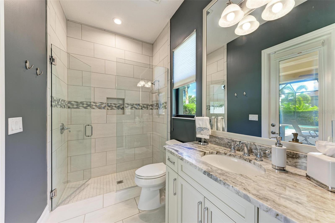
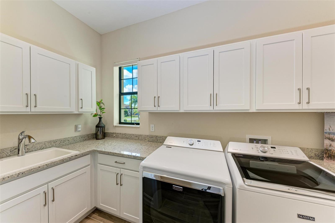
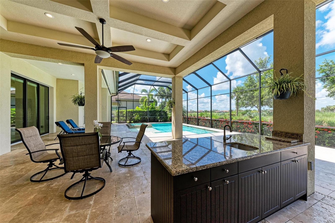
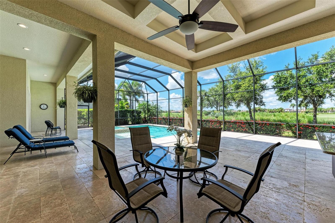
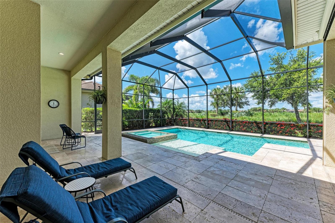
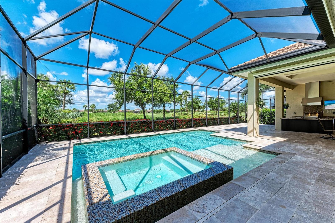
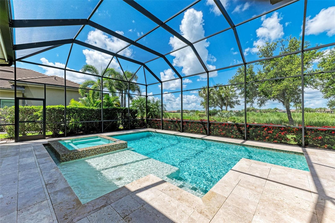
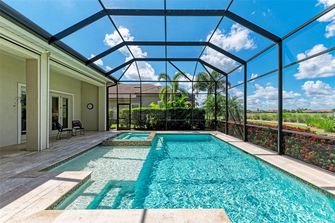
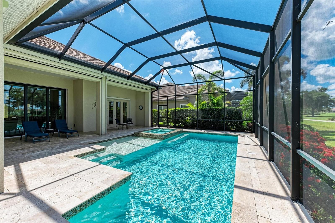
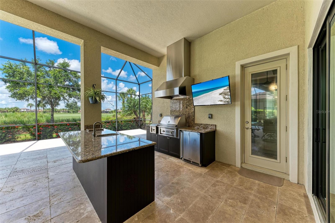
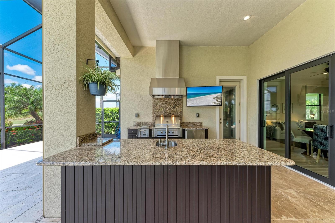
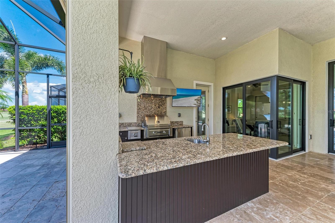
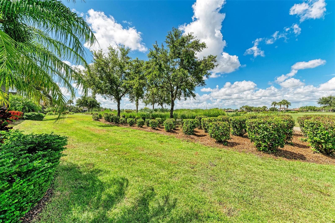
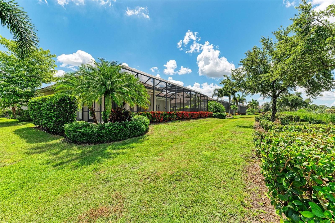
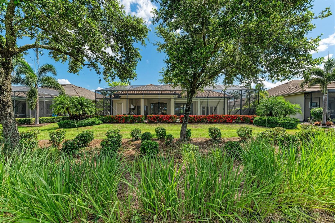
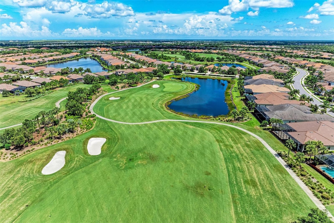
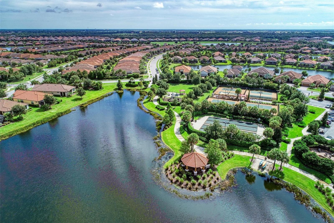
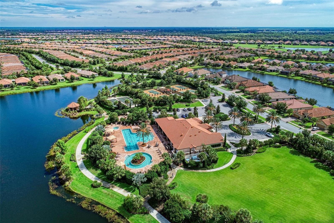
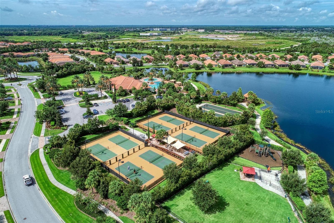
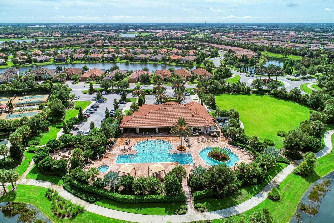
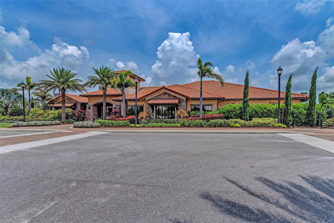
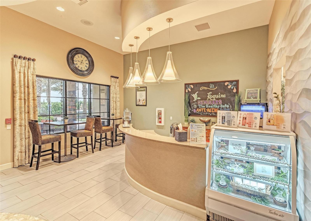
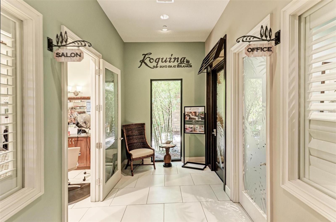
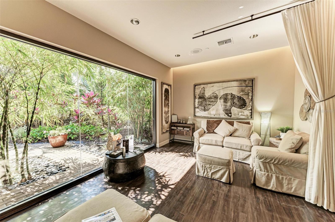
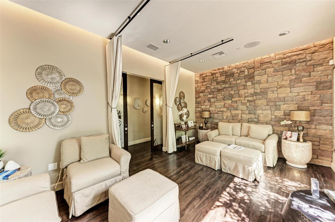
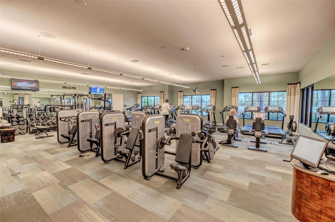
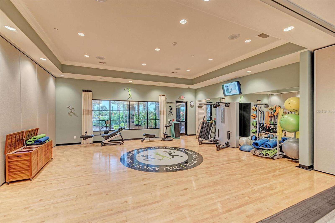
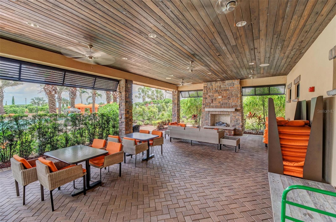
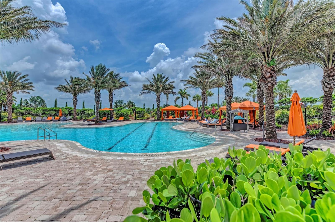
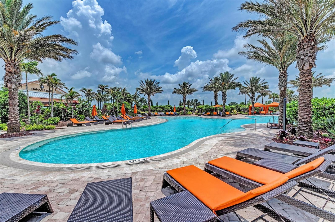
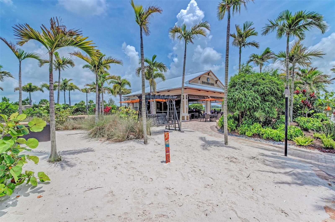
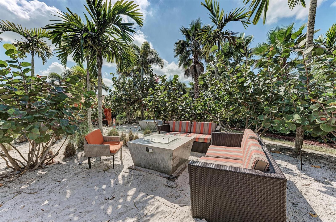
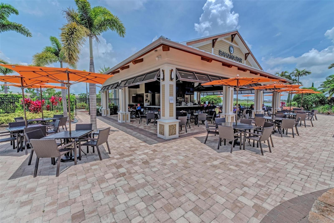
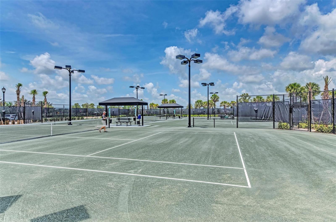
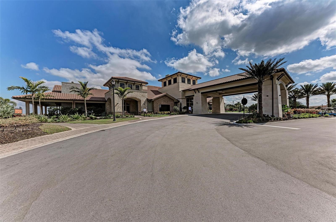
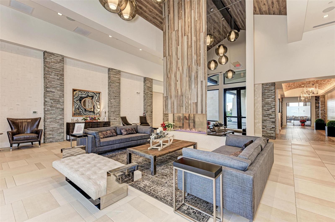

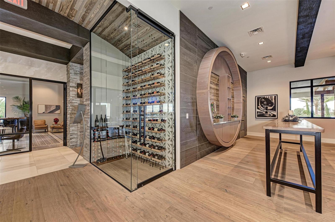

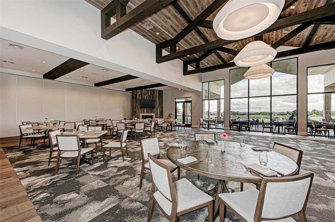
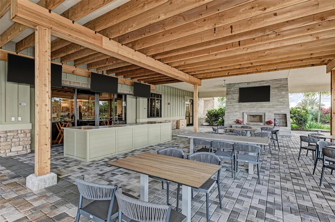
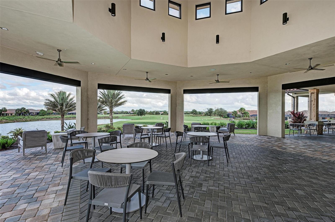
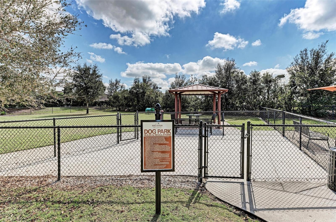
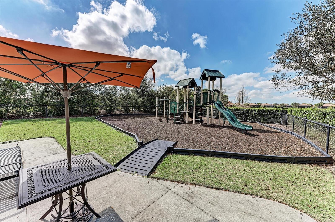
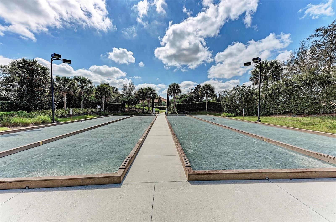
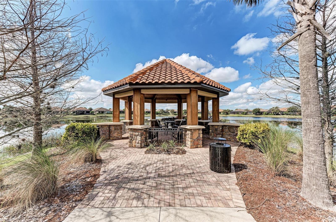
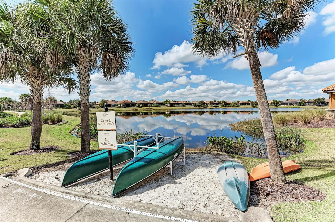
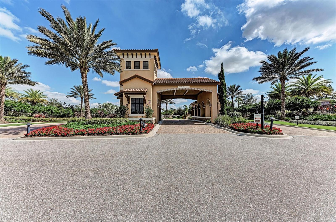
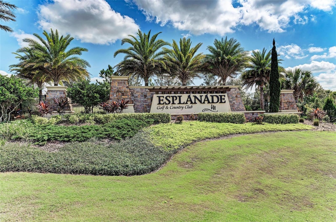
- MLS#: A4617931 ( Residential )
- Street Address: 5008 Benito Court
- Viewed: 13
- Price: $1,899,900
- Price sqft: $394
- Waterfront: No
- Year Built: 2018
- Bldg sqft: 4818
- Bedrooms: 4
- Total Baths: 5
- Full Baths: 4
- 1/2 Baths: 1
- Garage / Parking Spaces: 3
- Days On Market: 85
- Additional Information
- Geolocation: 27.4503 / -82.4057
- County: MANATEE
- City: LAKEWOOD RANCH
- Zipcode: 34211
- Elementary School: Gullett Elementary
- Middle School: Dr Mona Jain Middle
- High School: Lakewood Ranch High
- Provided by: COLDWELL BANKER REALTY
- Contact: Bruce Hearon
- 941-739-6777
- DMCA Notice
-
DescriptionWelcome to your dream home! This rarely available chandler ii model built by stock, is located in esplanade golf & country club at lakewood ranch. With 3,139 sq. Ft. Of exquisite living space, this home offers 4 bedrooms plus an office, 4. 5 baths, and a spacious 3+ car garage. Step through the impressive eight foot glass doors into an open and functional floor plan featuring soaring 12 foot plus ceilings, numerous upgrades, and elegant interior details. The heart of the home, the kitchen, boasts a 36 gas cooktop, built in oven and microwave, abundant cabinetry, a 10 breakfast bar, and a large walk in pantry. Perfect for entertaining, the kitchen seamlessly connects to the outdoor living area. The travertine tiled lanai offers 782 sq. Ft. Of covered space and a full outdoor kitchen. Here, you can enjoy stunning southwestern views of the 17th fairway from the heated pool, complete with a floating overflow spa and expansive sun shelf. The owners suite is a private retreat featuring french doors to the pool area, a spa inspired bathroom with dual vanities, a roman shower, a free standing tub, a water closet, and two spacious walk in closets. Each secondary guest bedroom includes an en suite bathroom, ensuring comfort and privacy for all. Notable features of this home include tray ceilings, crown molding, hurricane impact glass windows and doors, designer lighting and fans, custom window treatments, remote controlled shades in the lanai, brand new carpet in the bedrooms, and lush new landscaping. The oversized three car garage provides ample storage, in addition to the air conditioned storage room off the lanai. Living in esplanade at lakewood ranch means enjoying resort style amenities including golf, tennis, pickle ball, two community pools, resistance pool, state of the art fitness center, and a wellness center with spa! Enjoy al fresco dining at the bahama bar or an intimate dinner at the barrel house bistro. There is a full time social director on staff that organizes a variety of activities, ensuring there is always something exciting to do. Centrally located, this home offers easy access to shopping, dining, and medical care within a 5 minute drive, as well as quick access to i 75, pristine gulf beaches, and cultural attractions in sarasota, bradenton, and tampa bay. Dont miss the opportunity to own this exceptional home in one of the most desirable communities in lakewood ranch. Please view video drone fly through.
Property Location and Similar Properties
All
Similar
Features
Appliances
- Bar Fridge
- Built-In Oven
- Convection Oven
- Cooktop
- Dishwasher
- Disposal
- Dryer
- Gas Water Heater
- Microwave
- Range
- Range Hood
- Refrigerator
- Washer
Association Amenities
- Clubhouse
- Fitness Center
- Gated
- Golf Course
- Playground
- Pool
- Recreation Facilities
- Security
- Tennis Court(s)
- Vehicle Restrictions
Home Owners Association Fee
- 2539.00
Home Owners Association Fee Includes
- Escrow Reserves Fund
- Fidelity Bond
- Maintenance Structure
- Management
- Recreational Facilities
Association Name
- ICON Management- Amira Saad
Association Phone
- 941-747-7261
Builder Name
- Stock Homes
Carport Spaces
- 0.00
Close Date
- 0000-00-00
Cooling
- Central Air
Country
- US
Covered Spaces
- 0.00
Exterior Features
- Lighting
- Outdoor Grill
- Outdoor Kitchen
- Rain Gutters
- Shade Shutter(s)
- Sidewalk
- Sliding Doors
Flooring
- Carpet
- Ceramic Tile
Furnished
- Unfurnished
Garage Spaces
- 3.00
Heating
- Central
- Electric
High School
- Lakewood Ranch High
Insurance Expense
- 0.00
Interior Features
- Cathedral Ceiling(s)
- Ceiling Fans(s)
- Crown Molding
- Dry Bar
- Eat-in Kitchen
- Open Floorplan
- Solid Wood Cabinets
- Stone Counters
- Thermostat
- Tray Ceiling(s)
- Walk-In Closet(s)
- Window Treatments
Legal Description
- LOT 505 ESPLANADE PH IV PI#5799.6635/9
Levels
- One
Living Area
- 3139.00
Lot Features
- Landscaped
- On Golf Course
- Oversized Lot
- Sidewalk
- Paved
Middle School
- Dr Mona Jain Middle
Area Major
- 34211 - Bradenton/Lakewood Ranch Area
Net Operating Income
- 0.00
Occupant Type
- Vacant
Open Parking Spaces
- 0.00
Other Expense
- 0.00
Parcel Number
- 579966359
Parking Features
- Deeded
- Driveway
- Garage Door Opener
- Golf Cart Garage
Pets Allowed
- Breed Restrictions
- Cats OK
- Dogs OK
- Number Limit
Pool Features
- Heated
- In Ground
- Lighting
- Salt Water
- Screen Enclosure
Property Type
- Residential
Roof
- Tile
School Elementary
- Gullett Elementary
Sewer
- Public Sewer
Style
- Florida
Tax Year
- 2023
Township
- 35
Utilities
- BB/HS Internet Available
- Cable Connected
- Electricity Connected
- Natural Gas Connected
- Phone Available
- Sewer Connected
- Sprinkler Recycled
- Water Connected
View
- Golf Course
- Trees/Woods
Views
- 13
Virtual Tour Url
- https://tours.vtourhomes.com/90Jl94DzbmQEe0oUaWFB
Water Source
- Public
Year Built
- 2018
Zoning Code
- PDMU
Listing Data ©2024 Pinellas/Central Pasco REALTOR® Organization
The information provided by this website is for the personal, non-commercial use of consumers and may not be used for any purpose other than to identify prospective properties consumers may be interested in purchasing.Display of MLS data is usually deemed reliable but is NOT guaranteed accurate.
Datafeed Last updated on October 17, 2024 @ 12:00 am
©2006-2024 brokerIDXsites.com - https://brokerIDXsites.com
Sign Up Now for Free!X
Call Direct: Brokerage Office: Mobile: 727.710.4938
Registration Benefits:
- New Listings & Price Reduction Updates sent directly to your email
- Create Your Own Property Search saved for your return visit.
- "Like" Listings and Create a Favorites List
* NOTICE: By creating your free profile, you authorize us to send you periodic emails about new listings that match your saved searches and related real estate information.If you provide your telephone number, you are giving us permission to call you in response to this request, even if this phone number is in the State and/or National Do Not Call Registry.
Already have an account? Login to your account.

