
- Jackie Lynn, Broker,GRI,MRP
- Acclivity Now LLC
- Signed, Sealed, Delivered...Let's Connect!
Featured Listing

12976 98th Street
- Home
- Property Search
- Search results
- 9280 Tequila Sunrise Drive, SARASOTA, FL 34241
Property Photos
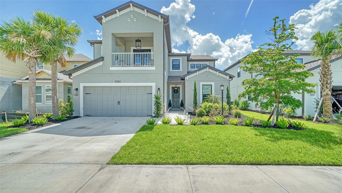

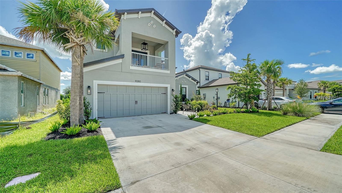
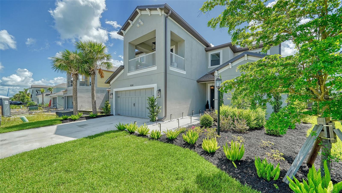

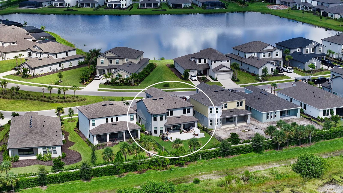
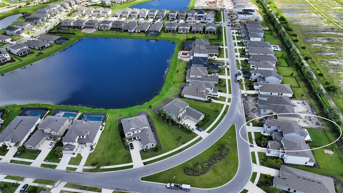
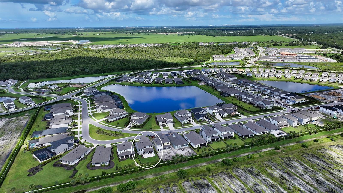


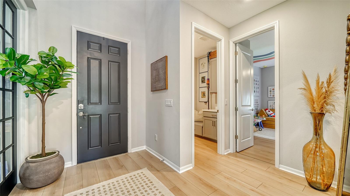

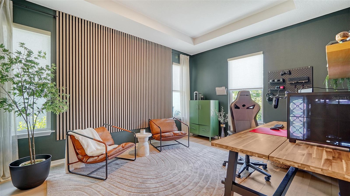
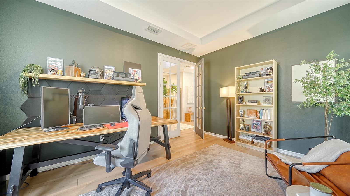



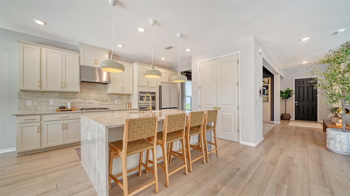
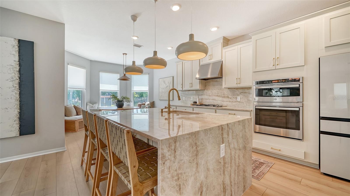
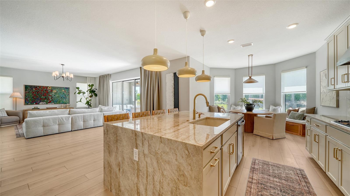
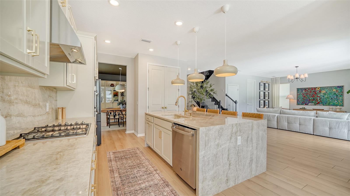
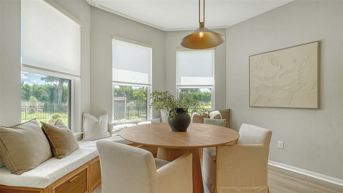
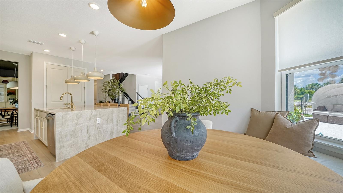
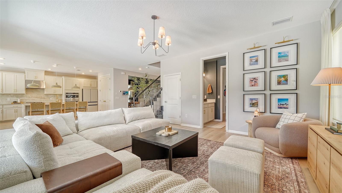

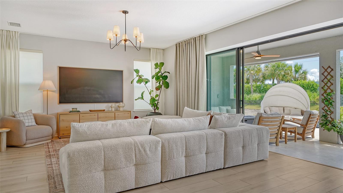
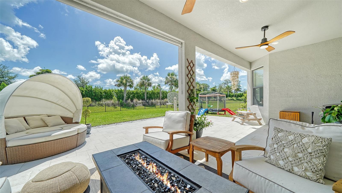
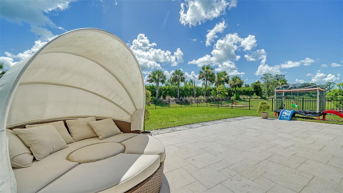
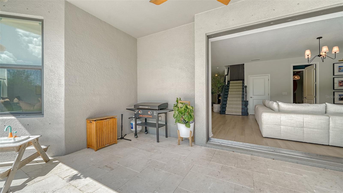
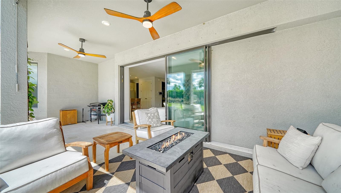
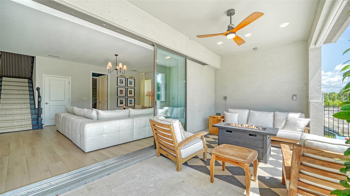

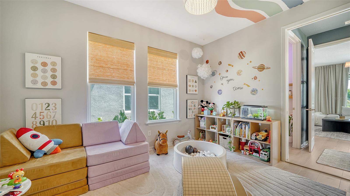

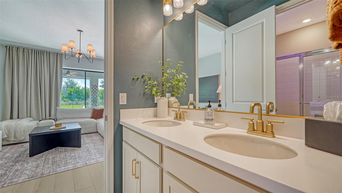
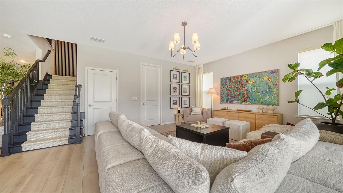

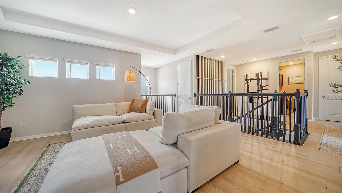
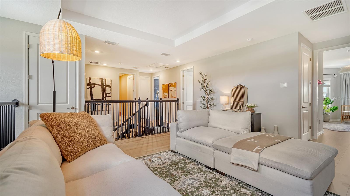
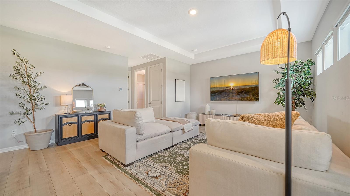

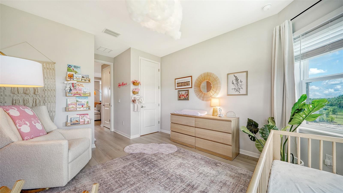
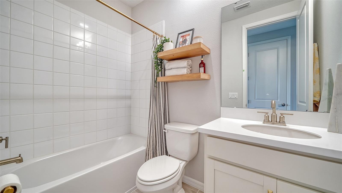
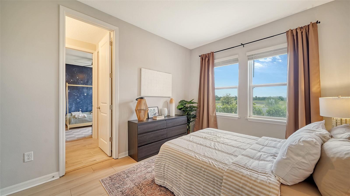
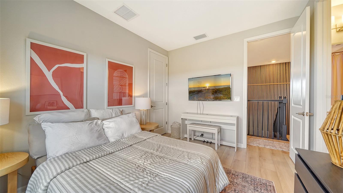
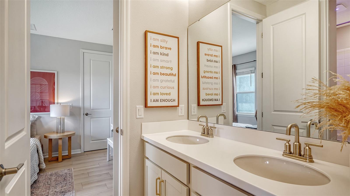

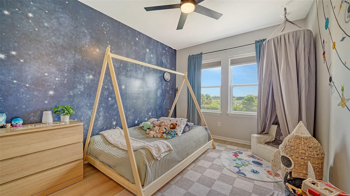
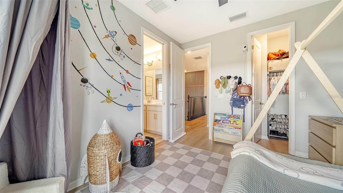
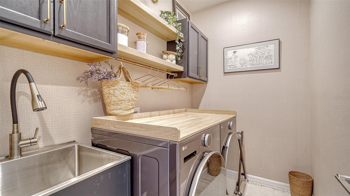
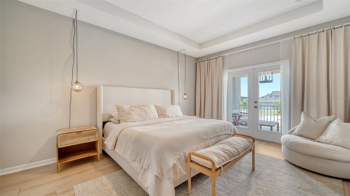

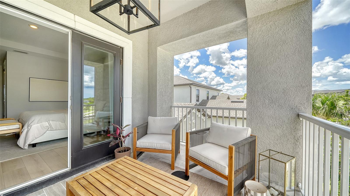
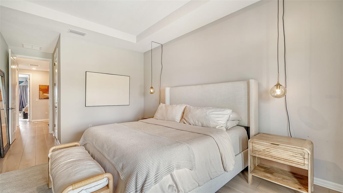
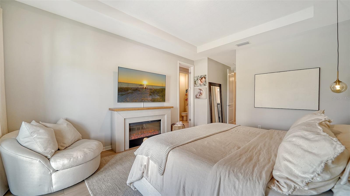
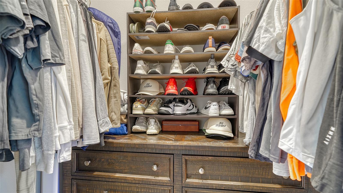
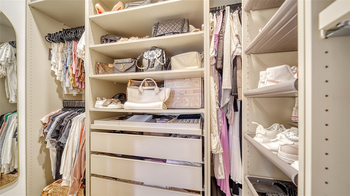
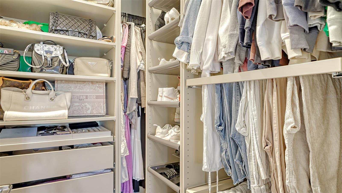

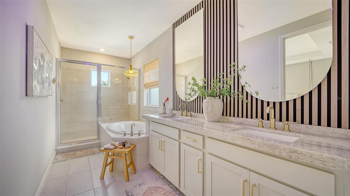
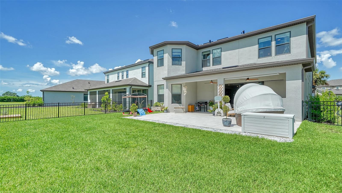
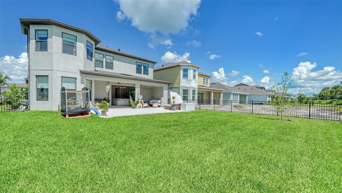

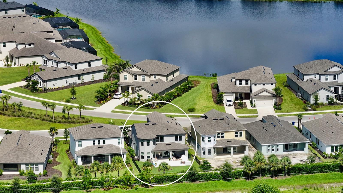
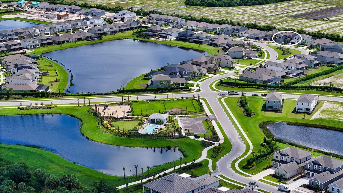

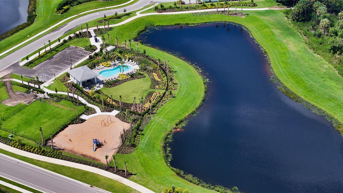
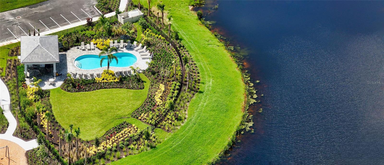
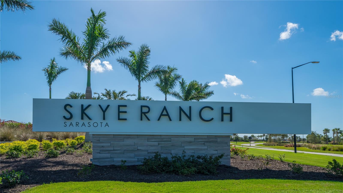
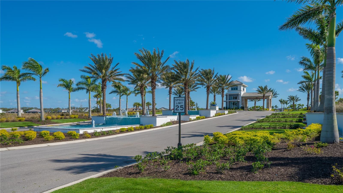
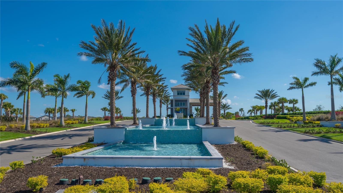
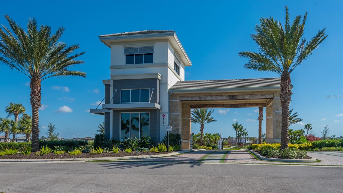
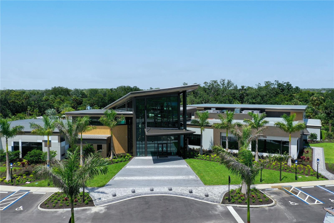
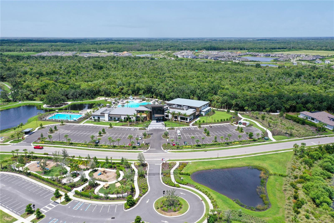
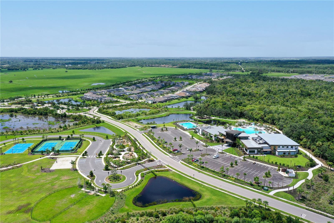
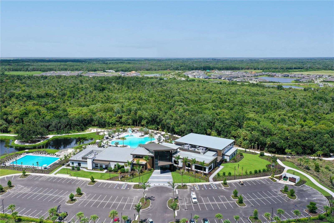
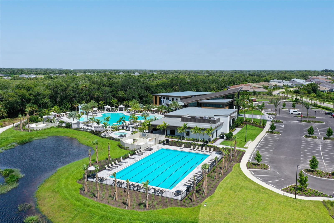



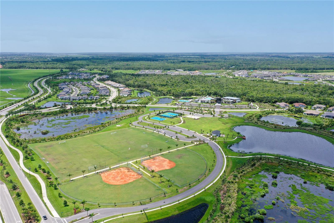
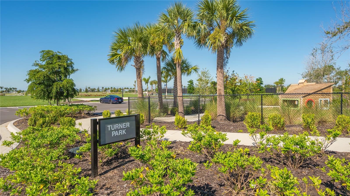

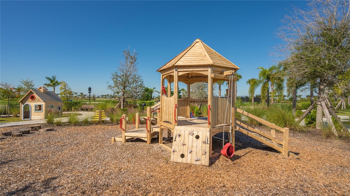
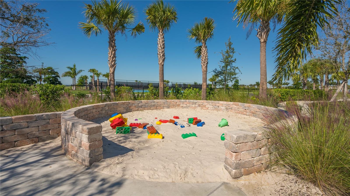
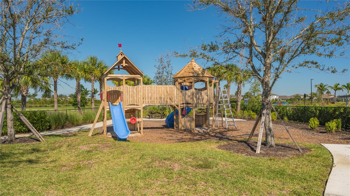
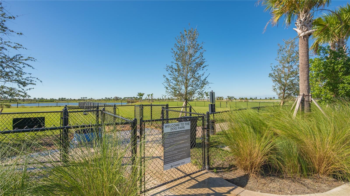
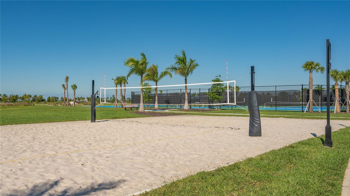


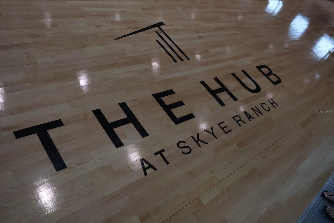

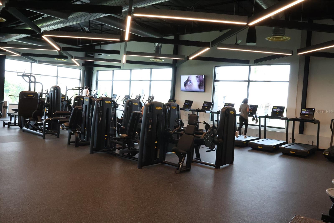
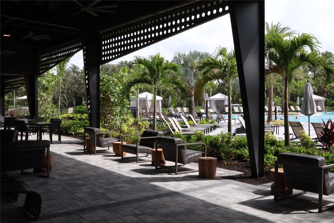

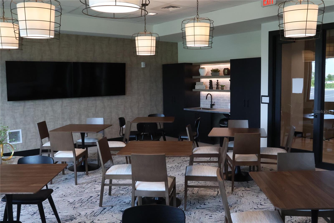
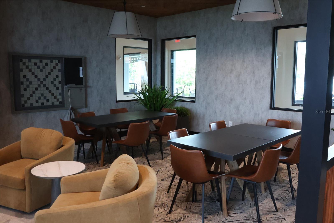



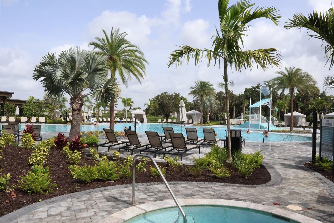
- MLS#: A4617489 ( Residential )
- Street Address: 9280 Tequila Sunrise Drive
- Viewed: 8
- Price: $985,000
- Price sqft: $224
- Waterfront: No
- Year Built: 2023
- Bldg sqft: 4397
- Bedrooms: 5
- Total Baths: 4
- Full Baths: 4
- Garage / Parking Spaces: 2
- Days On Market: 82
- Additional Information
- Geolocation: 27.248 / -82.3933
- County: SARASOTA
- City: SARASOTA
- Zipcode: 34241
- Subdivision: Skye Ranch Nbrhd 2
- Elementary School: Lakeview Elementary
- Middle School: Sarasota Middle
- High School: Riverview High
- Provided by: COLDWELL BANKER REALTY
- Contact: Debra Forkan
- 941-388-3966
- DMCA Notice
-
DescriptionNEW PRICE! Welcome to this extraordinary home, boasting over 3500 square feet of meticulously designed space, a haven of comfort and sophistication. As you step inside this stunning residence, you'll be greeted by a spacious open floor plan featuring luxurious vinyl flooring and soaring ceilings. The gourmet kitchen is a chefs dream, showcasing sleek quartzite waterfall countertops and backsplash, a gas cooktop, a built in wall oven, and a double door pantry. The kitchen opens seamlessly to the gathering room, where pocketing sliding glass doors lead to an expanded covered travertine lanai and a fenced in yardperfect for entertaining and relaxation. Designed for modern living, the home offers five generous bedrooms and four stylish bathrooms. The main level also features a separate formal dining room, a spacious office, and a versatile playroom/bedroom with a private bath. Upstairs, youll find a bonus room, four additional bedrooms, two of which share a convenient Jack and Jill bathroom, while another boasts a charming bay window. The conveniently located upstairs laundry room adds to the home's functional design. The primary suite is a private retreat with two walk in closets, a spa like bath featuring a separate shower, and an electric fireplace. French doors open to a private balcony where you can savor your morning coffee or enjoy stunning sunset views. Skye Ranch residents enjoy unparalleled amenities, including a lifestyle director, resort style pools, a lap pool, a clubhouse, and a state of the art fitness center. The community is zoned for top rated schools, including the International Baccalaureate program, Pine View School for the Gifted, and an upcoming K 8 school right outside the gates. Located in Sarasota, youre just moments away from the pristine Siesta Key Beach, the Legacy Biking Trail, and the scenic Myakka River State Park, offering endless opportunities for outdoor adventures and relaxation. Dont miss the chance to experience the exceptional lifestyle that Skye Ranch offers. Schedule your private tour today and envision your future in this remarkable home.
Property Location and Similar Properties
All
Similar
Features
Appliances
- Built-In Oven
- Cooktop
- Dishwasher
- Disposal
- Dryer
- Microwave
- Refrigerator
- Tankless Water Heater
- Washer
- Water Filtration System
Association Amenities
- Basketball Court
- Pickleball Court(s)
- Spa/Hot Tub
- Trail(s)
Home Owners Association Fee
- 624.07
Home Owners Association Fee Includes
- Pool
- Escrow Reserves Fund
- Management
- Private Road
- Recreational Facilities
Association Name
- Skye Ranch Master Association/ Brittany Bergeron
Association Phone
- 877-221-6919
Builder Model
- Barbados
Builder Name
- Taylor Morrison
Carport Spaces
- 0.00
Close Date
- 0000-00-00
Cooling
- Central Air
- Zoned
Country
- US
Covered Spaces
- 0.00
Exterior Features
- Balcony
- Hurricane Shutters
- Irrigation System
- Lighting
- Rain Gutters
- Sidewalk
- Sliding Doors
Fencing
- Fenced
Flooring
- Luxury Vinyl
Furnished
- Furnished
Garage Spaces
- 2.00
Heating
- Heat Pump
High School
- Riverview High
Insurance Expense
- 0.00
Interior Features
- Ceiling Fans(s)
- High Ceilings
- Kitchen/Family Room Combo
- Primary Bedroom Main Floor
- PrimaryBedroom Upstairs
- Solid Surface Counters
- Stone Counters
- Tray Ceiling(s)
- Walk-In Closet(s)
- Window Treatments
Legal Description
- LOT 2186
- SKYE RANCH NEIGHBORHOOD TWO
- PB 56 PG 1-12
Levels
- Two
Living Area
- 3525.00
Middle School
- Sarasota Middle
Area Major
- 34241 - Sarasota
Net Operating Income
- 0.00
Occupant Type
- Owner
Open Parking Spaces
- 0.00
Other Expense
- 0.00
Parcel Number
- 0294032186
Pets Allowed
- Breed Restrictions
- Cats OK
- Dogs OK
- Yes
Property Type
- Residential
Roof
- Shingle
School Elementary
- Lakeview Elementary
Sewer
- Public Sewer
Tax Year
- 2023
Township
- 37S
Utilities
- BB/HS Internet Available
- Cable Connected
- Electricity Connected
- Natural Gas Connected
- Underground Utilities
- Water Connected
Virtual Tour Url
- https://my.matterport.com/show/?m=TGaifG7dpuB
Water Source
- Canal/Lake For Irrigation
- Public
Year Built
- 2023
Zoning Code
- VPD
Listing Data ©2024 Pinellas/Central Pasco REALTOR® Organization
The information provided by this website is for the personal, non-commercial use of consumers and may not be used for any purpose other than to identify prospective properties consumers may be interested in purchasing.Display of MLS data is usually deemed reliable but is NOT guaranteed accurate.
Datafeed Last updated on October 16, 2024 @ 12:00 am
©2006-2024 brokerIDXsites.com - https://brokerIDXsites.com
Sign Up Now for Free!X
Call Direct: Brokerage Office: Mobile: 727.710.4938
Registration Benefits:
- New Listings & Price Reduction Updates sent directly to your email
- Create Your Own Property Search saved for your return visit.
- "Like" Listings and Create a Favorites List
* NOTICE: By creating your free profile, you authorize us to send you periodic emails about new listings that match your saved searches and related real estate information.If you provide your telephone number, you are giving us permission to call you in response to this request, even if this phone number is in the State and/or National Do Not Call Registry.
Already have an account? Login to your account.

