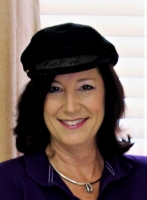
- Jackie Lynn, Broker,GRI,MRP
- Acclivity Now LLC
- Signed, Sealed, Delivered...Let's Connect!
Featured Listing

12976 98th Street
- Home
- Property Search
- Search results
- 548 Fore Drive, BRADENTON, FL 34208
Property Photos
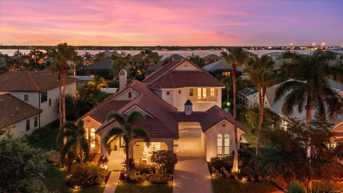

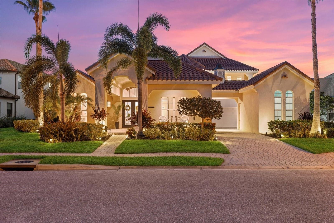

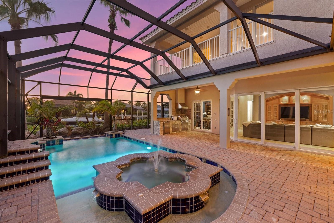
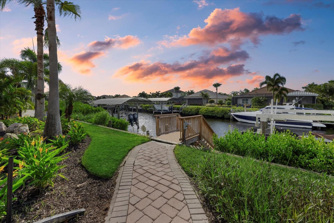
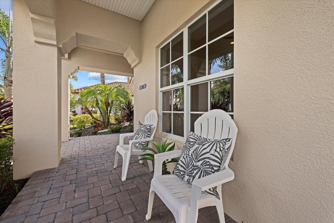
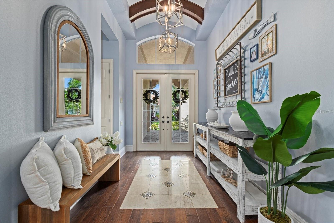


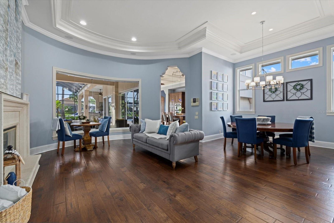
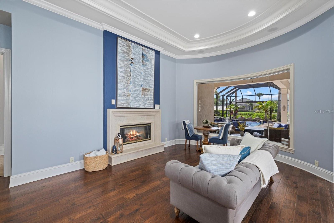

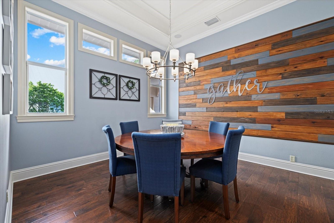
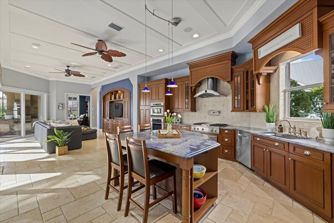
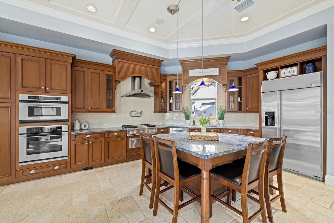
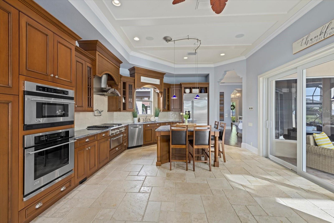

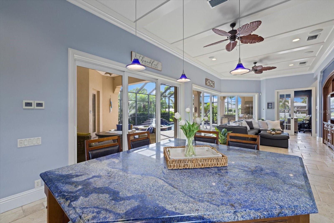
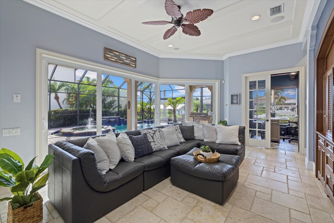
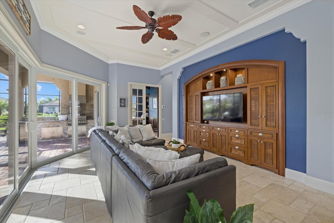
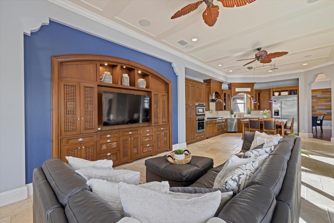
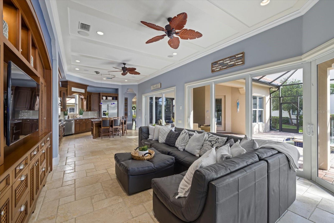
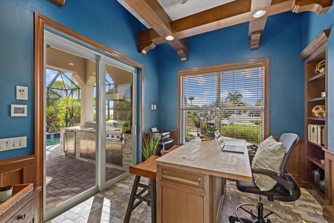
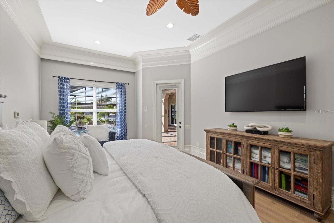
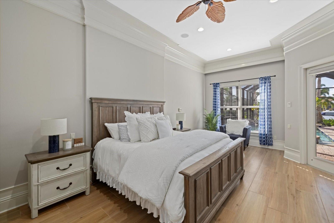
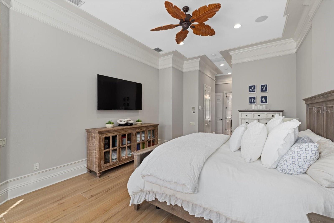
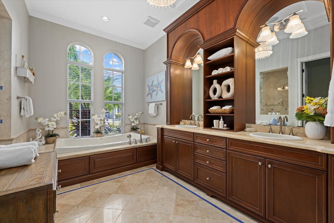
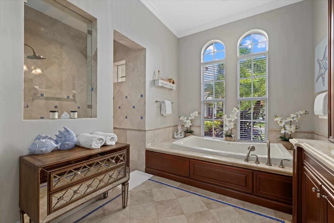
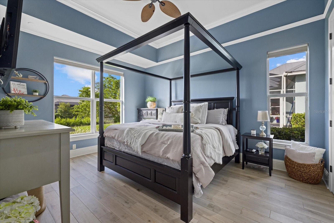
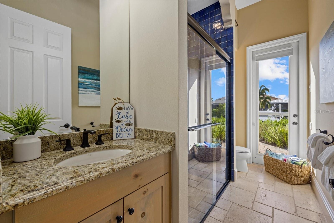
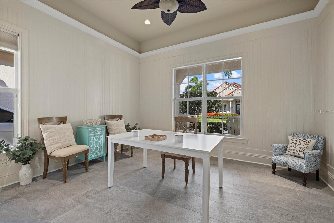
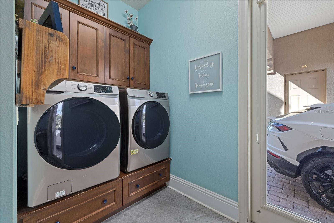
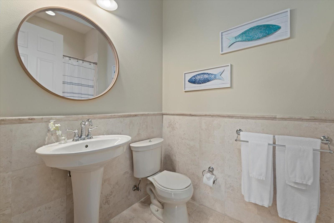
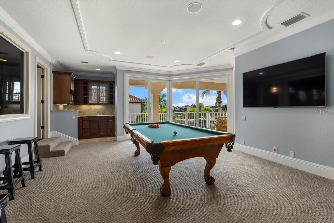
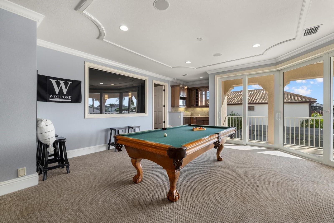
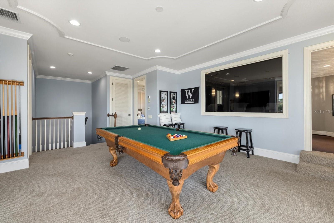
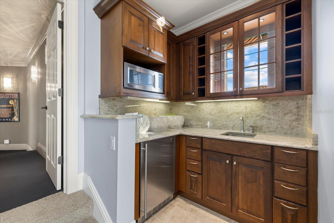
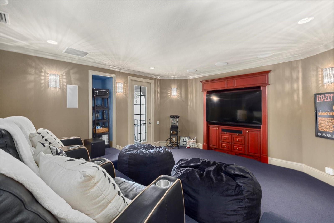
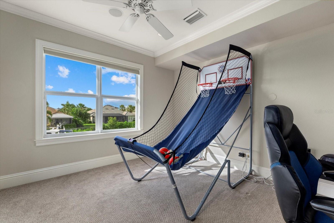
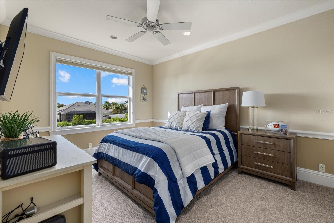
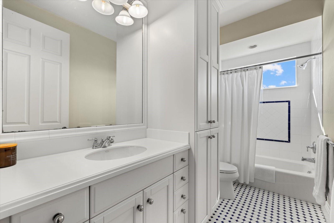
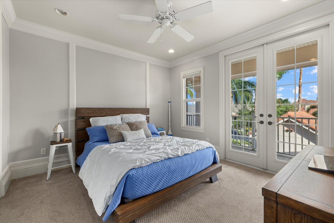
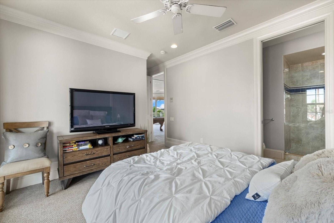

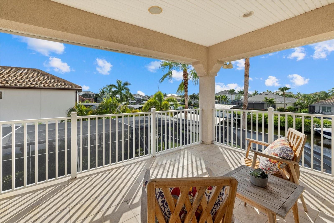



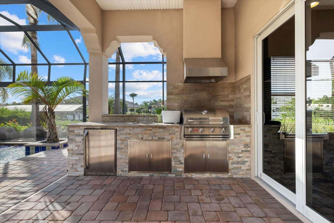
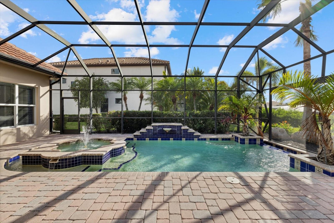
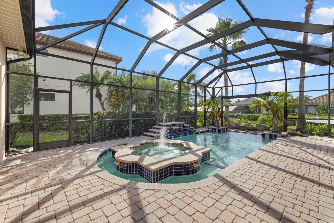
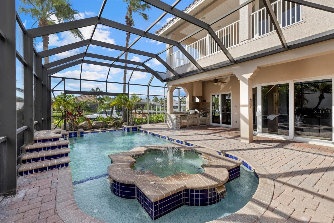
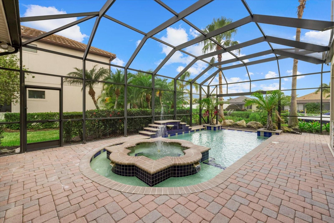
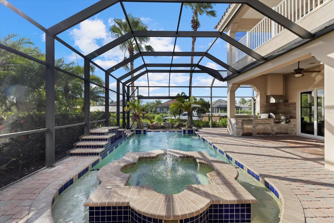
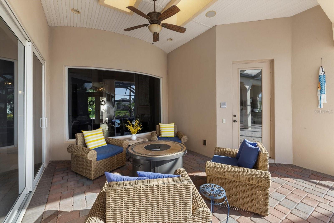
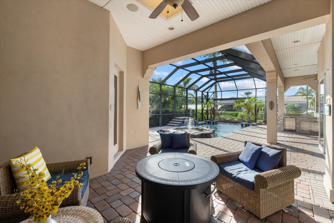
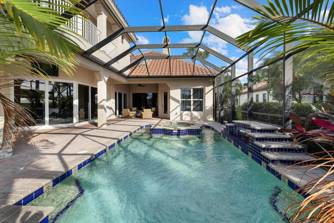
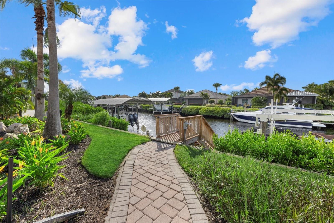
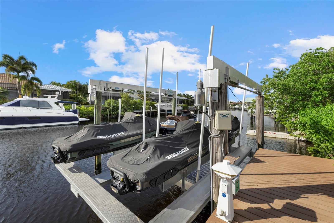
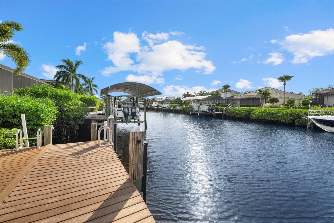
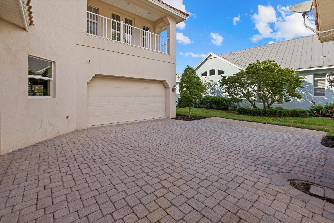
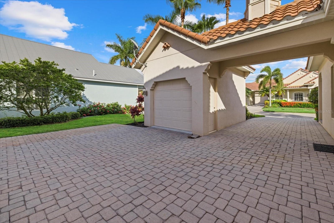
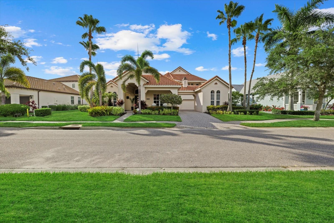
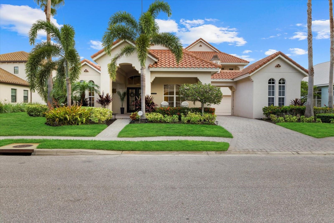
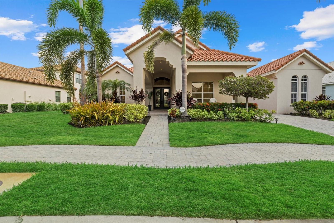
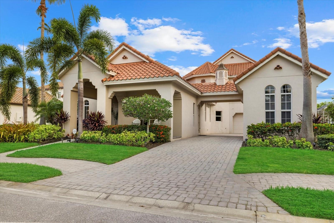

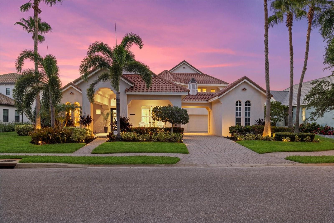
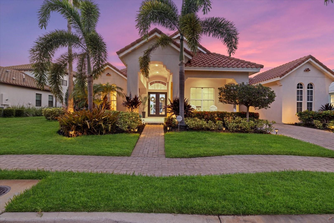
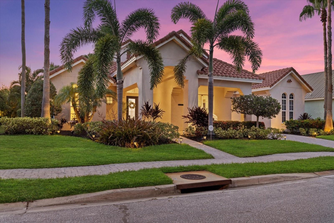
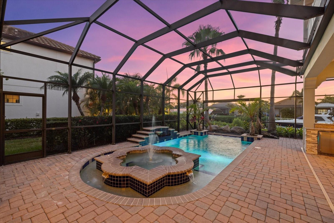
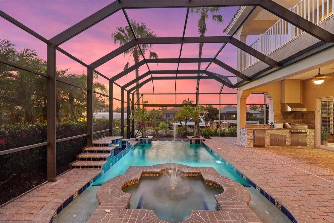
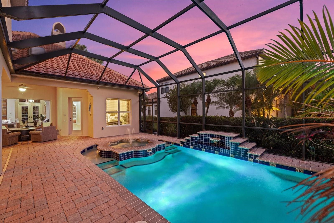
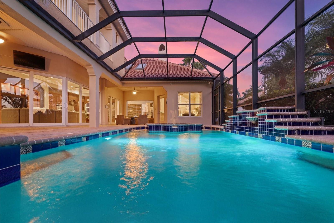
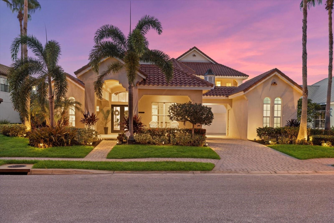
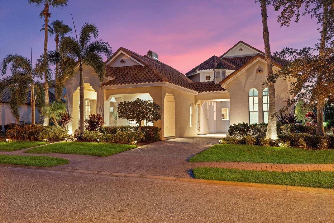
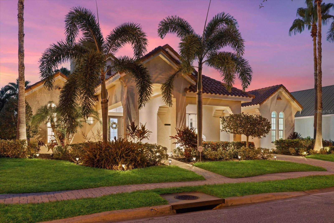
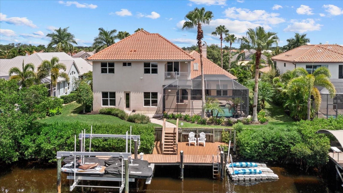
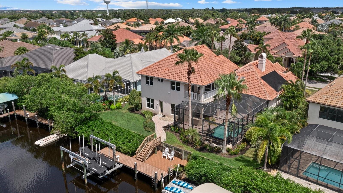
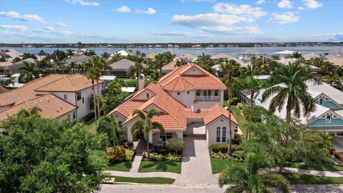
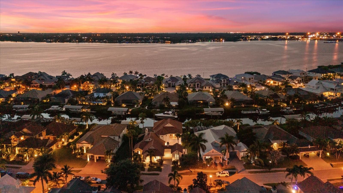
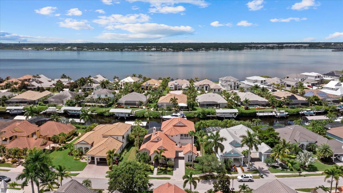
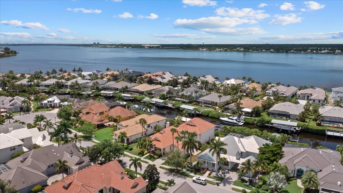
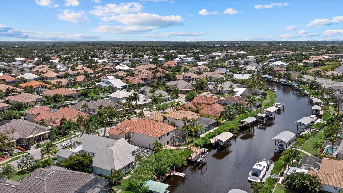

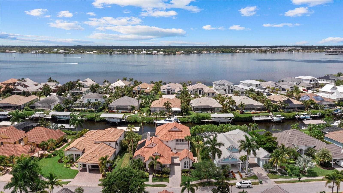
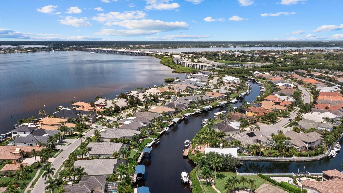
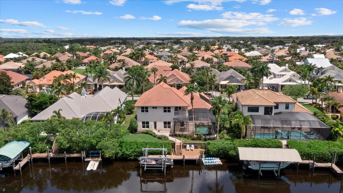
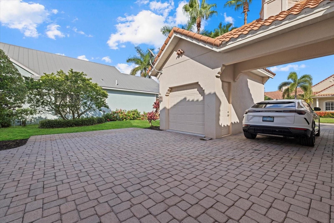
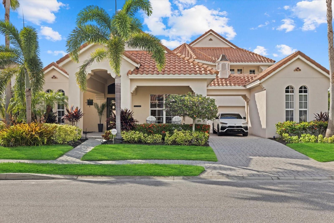
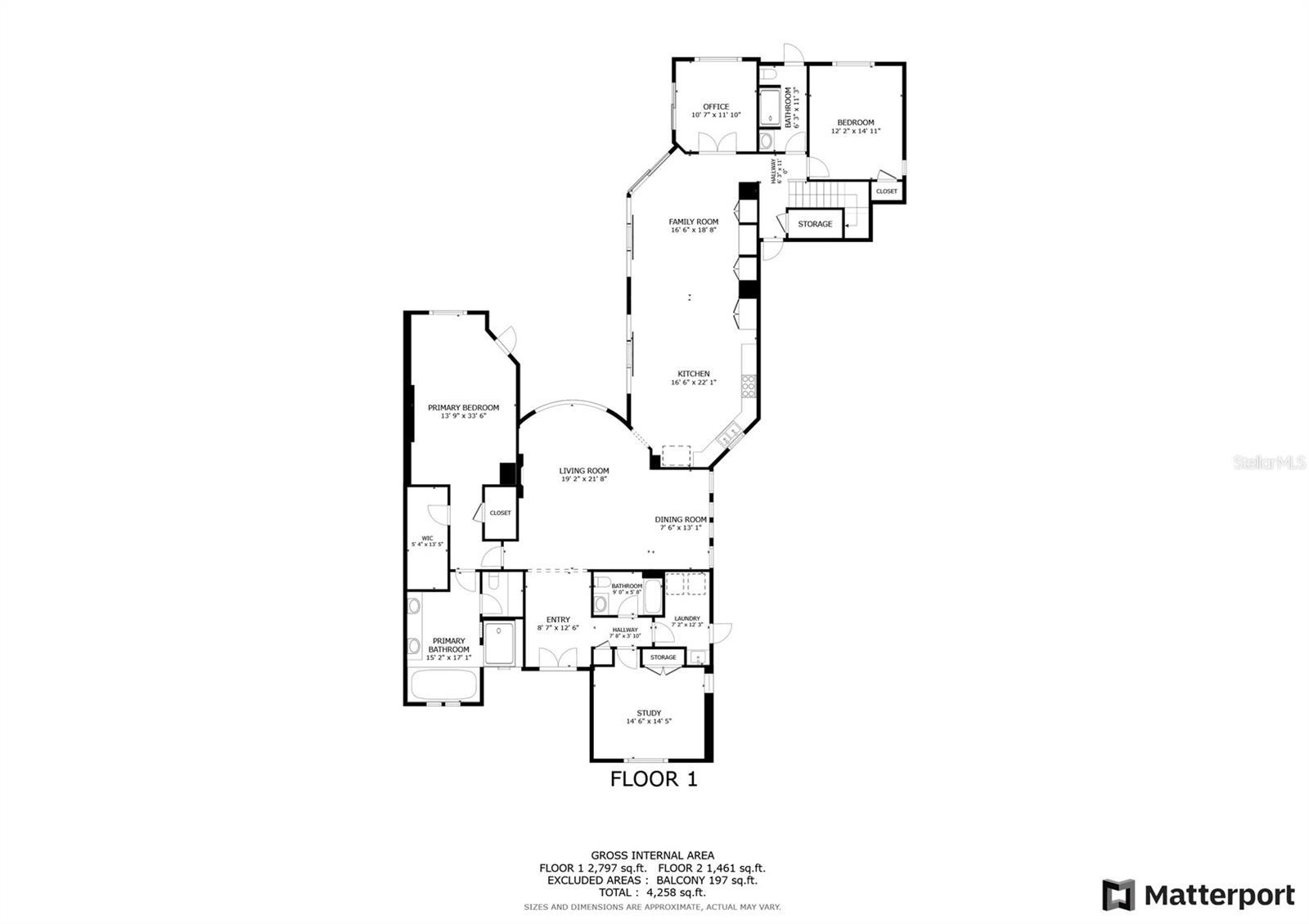
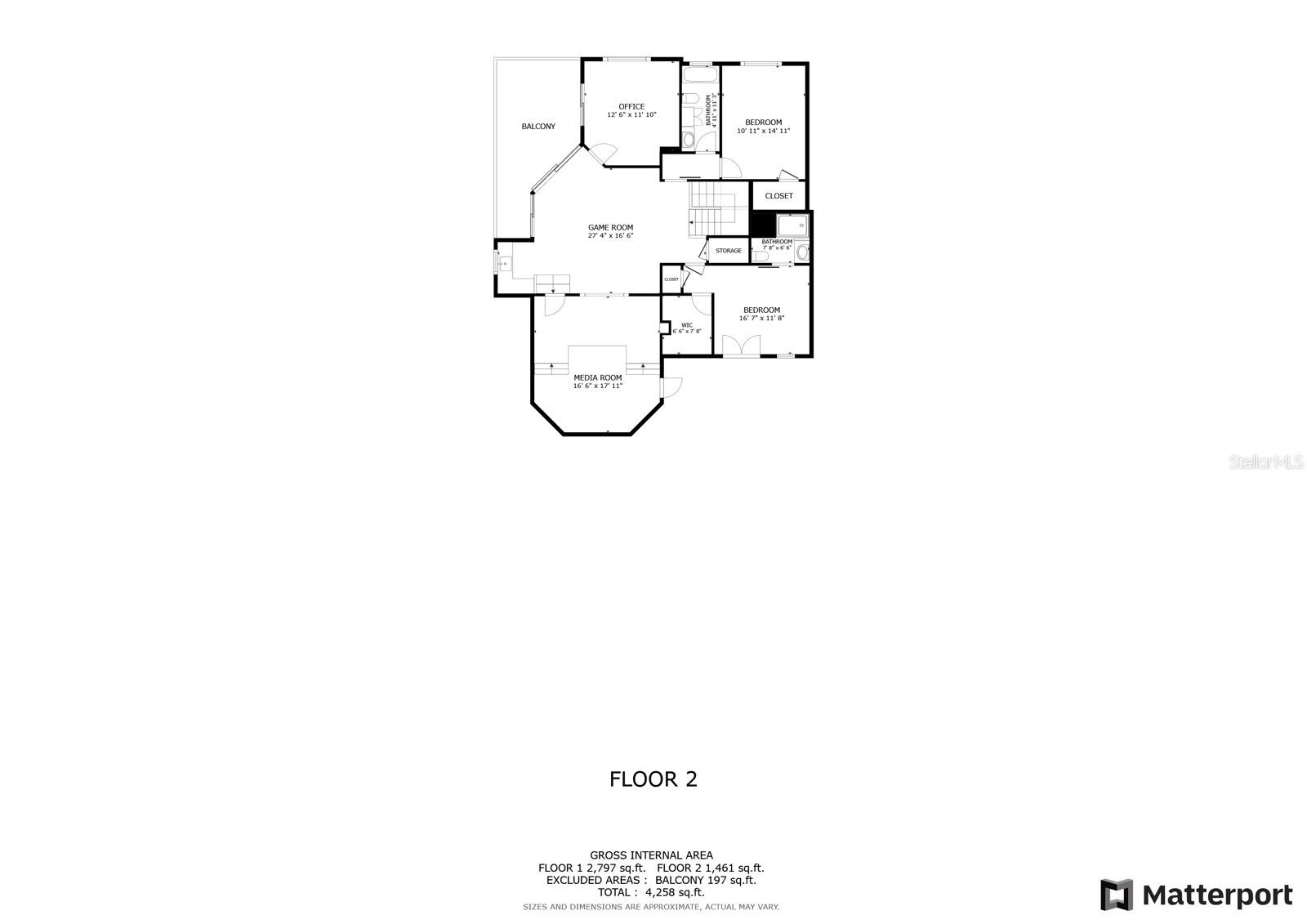
- MLS#: A4617384 ( Residential )
- Street Address: 548 Fore Drive
- Viewed: 21
- Price: $2,200,000
- Price sqft: $347
- Waterfront: Yes
- Wateraccess: Yes
- Waterfront Type: Canal - Saltwater
- Year Built: 2007
- Bldg sqft: 6348
- Bedrooms: 5
- Total Baths: 5
- Full Baths: 5
- Garage / Parking Spaces: 3
- Days On Market: 90
- Additional Information
- Geolocation: 27.51 / -82.5067
- County: MANATEE
- City: BRADENTON
- Zipcode: 34208
- Subdivision: Riverdale Rev
- Elementary School: William H. Bashaw Elementary
- Middle School: Carlos E. Haile Middle
- High School: Braden River High
- Provided by: LPT REALTY, LLC
- Contact: Jeremy Hartmark
- 877-366-2213
- DMCA Notice
-
Description**NEW PRICE AND NEW EXTERIOR PAINT!!** Welcome to your slice of paradise! This exquisite, Arthur Rutenburg custom built estate is nestled in the highly sought after Harbour Walk community of The Inlets, offering an unparalleled living experience for boating enthusiasts and luxury seekers alike. Situated on a generously oversized saltwater canal lot with over 84 feet of pristine canal waterfront, this home features a 12,000 pound boat lift ready for your new boat or jet skis. With no canal lifts or bridges to slow you down, you can enjoy a quick 3 minute ride out to the Manatee River for direct access to Tampa Bay, the Gulf of Mexico, and Southwest Floridas Intracoastal Waterways. Embrace the ultimate Florida lifestyle with opportunities for fishing, kayaking, jet skiing, cruising, sandbars, water sports, dining at waterfront restaurants, or simply soaking in the breathtaking Gulf sunsets. Boasting over 4,500 square feet of sophisticated, high end living space, this home is designed for comfort and style. With 5 bedrooms and 5 bathrooms, theres ample space for family and guests. The main floor offers a custom chefs kitchen perfect for culinary creations, a spacious great room overlooking the outdoor pool area, a formal living room, a formal dining room, an office, and two guest bedrooms with two full bathrooms. The grand primary suite features a spa like primary bath for your personal retreat. The second level features a loft with a pool table and wet bar, a media room, a versatile flex room, two guest bedrooms with ensuite bathrooms, and two private patios showcasing stunning views. Step outside to the expansive outdoor oasis that is designed for entertaining and comes equipped with a custom infinity pool and spa and an outdoor kitchen setup with a grill and fridge. Follow the path to your very own private dock where you can bask in the beautiful Florida weather, watch for fish, dolphins, and manatees, or relish the serene sunsets. Just a short drive away from IMG Academy, University Town Center, Downtown Bradenton, Downtown Sarasota, St. Petersburg, Tampa, and the world famous sugar sand beaches of Floridas Gulf Coast. This rare opportunity to own a stunning Arthur Rutenburg custom home in one of the most desirable boating communities in the area wont last long. Dont miss your chance to make this extraordinary property your own! Contact us today to schedule a private showing and start living the Florida dream!
Property Location and Similar Properties
All
Similar
Features
Waterfront Description
- Canal - Saltwater
Appliances
- Bar Fridge
- Built-In Oven
- Cooktop
- Dishwasher
- Disposal
- Dryer
- Gas Water Heater
- Microwave
- Range Hood
- Refrigerator
- Washer
Association Amenities
- Gated
- Pickleball Court(s)
- Playground
- Tennis Court(s)
- Trail(s)
Home Owners Association Fee
- 1133.00
Home Owners Association Fee Includes
- Cable TV
- Common Area Taxes
- Escrow Reserves Fund
- Internet
- Maintenance Grounds
- Private Road
- Recreational Facilities
- Security
Association Name
- C&S Community Mngmt Services/ Kasia Matt
Association Phone
- :941-377-3419
Carport Spaces
- 0.00
Close Date
- 0000-00-00
Cooling
- Central Air
Country
- US
Covered Spaces
- 0.00
Exterior Features
- Lighting
- Outdoor Grill
- Outdoor Kitchen
- Rain Gutters
- Sidewalk
- Sliding Doors
Flooring
- Carpet
- Tile
- Wood
Garage Spaces
- 3.00
Heating
- Central
- Electric
High School
- Braden River High
Insurance Expense
- 0.00
Interior Features
- Built-in Features
- Ceiling Fans(s)
- Central Vaccum
- Coffered Ceiling(s)
- Crown Molding
- Eat-in Kitchen
- High Ceilings
- Kitchen/Family Room Combo
- Living Room/Dining Room Combo
- Open Floorplan
- Primary Bedroom Main Floor
- Skylight(s)
- Solid Surface Counters
- Split Bedroom
- Stone Counters
- Thermostat
- Tray Ceiling(s)
- Walk-In Closet(s)
- Wet Bar
Legal Description
- PARCEL 549
- HARBOUR WALK: A PARCEL OF LAND BEING A PART OF LOTS 577 AND 578 OF RIVERDALE REVISED
- A SUB
- AS PER PLAT THEREOF REC IN PB 10 PG 40
- OF PRMCF
- AND A PORTION OF THE VAC R/W OF FORE DR OF SD RIVERDALE REVISED SUB REFERRED TO IN RES NO. 03-4 2 REC IN OR 1878/6371
- OF THE PRMCF
- AND BEING MORE PARTICULARLY DESC AS FOLLOWS: COMM AT THE SW COR OF SD LOT
Levels
- Two
Living Area
- 4539.00
Lot Features
- Near Marina
- Oversized Lot
- Sidewalk
- Street Dead-End
- Paved
Middle School
- Carlos E. Haile Middle
Area Major
- 34208 - Bradenton/Braden River
Net Operating Income
- 0.00
Occupant Type
- Owner
Open Parking Spaces
- 0.00
Other Expense
- 0.00
Parcel Number
- 1070903259
Parking Features
- Driveway
- Garage Door Opener
- Oversized
- Split Garage
Pets Allowed
- Yes
Pool Features
- Gunite
- In Ground
- Infinity
- Lighting
- Screen Enclosure
- Tile
Property Condition
- Completed
Property Type
- Residential
Roof
- Tile
School Elementary
- William H. Bashaw Elementary
Sewer
- Public Sewer
Style
- Florida
Tax Year
- 2023
Township
- 34S
Utilities
- Cable Connected
- Electricity Connected
- Fiber Optics
- Natural Gas Connected
- Public
- Sewer Connected
- Sprinkler Recycled
- Street Lights
- Underground Utilities
- Water Connected
View
- Water
Views
- 21
Virtual Tour Url
- https://my.matterport.com/show/?m=fs69QGFKTjW&brand=0
Water Source
- Canal/Lake For Irrigation
- Public
Year Built
- 2007
Zoning Code
- PDP
Listing Data ©2024 Pinellas/Central Pasco REALTOR® Organization
The information provided by this website is for the personal, non-commercial use of consumers and may not be used for any purpose other than to identify prospective properties consumers may be interested in purchasing.Display of MLS data is usually deemed reliable but is NOT guaranteed accurate.
Datafeed Last updated on October 16, 2024 @ 12:00 am
©2006-2024 brokerIDXsites.com - https://brokerIDXsites.com
Sign Up Now for Free!X
Call Direct: Brokerage Office: Mobile: 727.710.4938
Registration Benefits:
- New Listings & Price Reduction Updates sent directly to your email
- Create Your Own Property Search saved for your return visit.
- "Like" Listings and Create a Favorites List
* NOTICE: By creating your free profile, you authorize us to send you periodic emails about new listings that match your saved searches and related real estate information.If you provide your telephone number, you are giving us permission to call you in response to this request, even if this phone number is in the State and/or National Do Not Call Registry.
Already have an account? Login to your account.

