
- Jackie Lynn, Broker,GRI,MRP
- Acclivity Now LLC
- Signed, Sealed, Delivered...Let's Connect!
Featured Listing

12976 98th Street
- Home
- Property Search
- Search results
- 111 Pineapple Avenue 614, SARASOTA, FL 34236
Property Photos
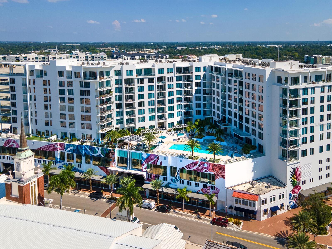

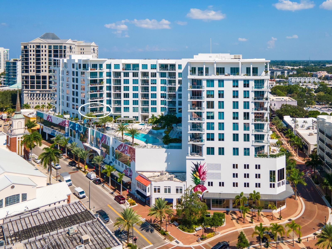

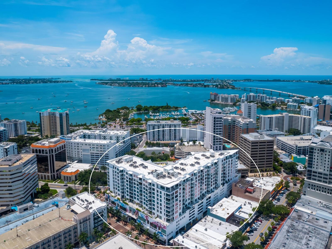
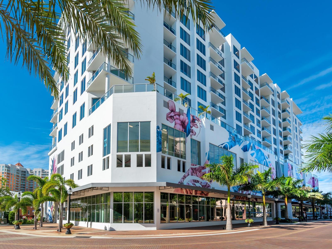

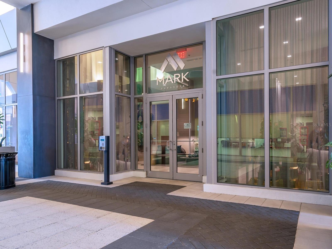

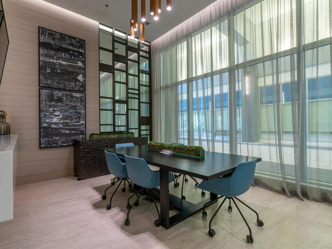
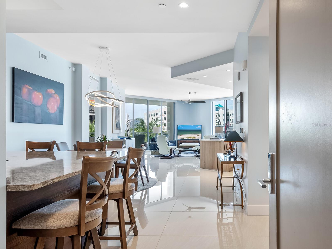

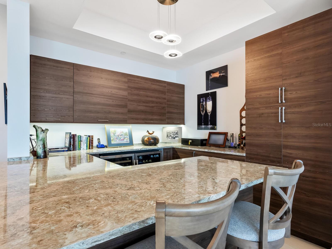

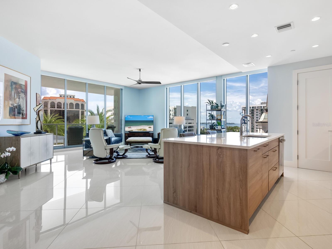
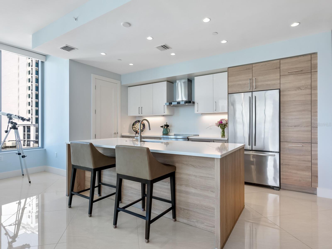


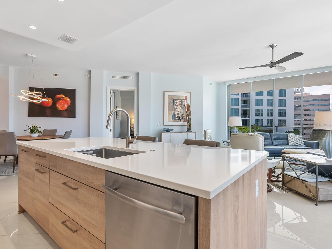
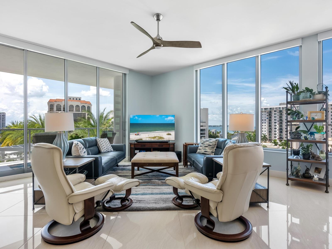

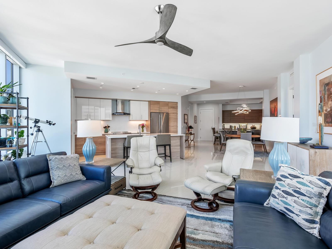
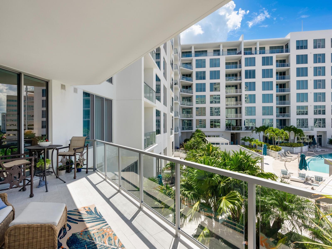
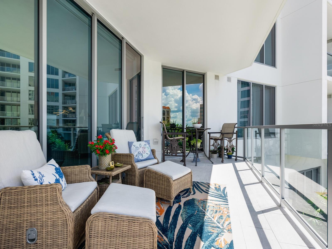
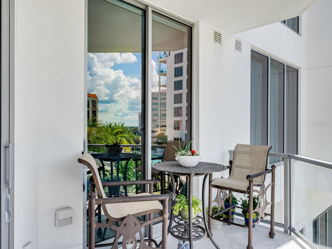
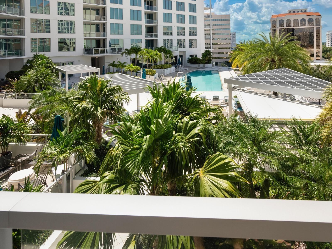
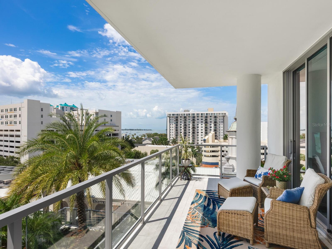
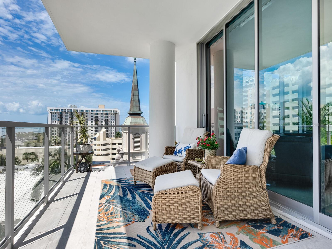
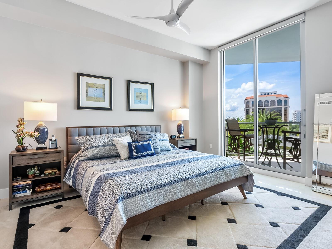

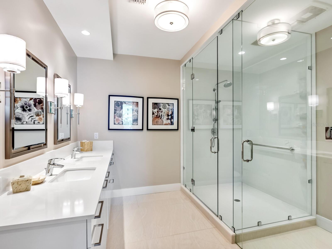
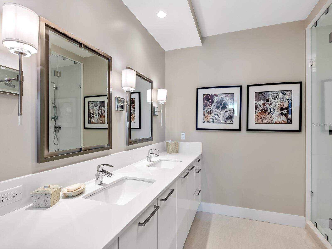


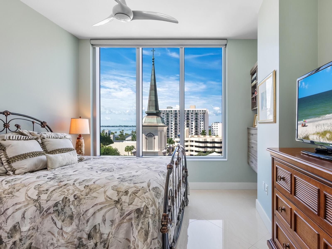
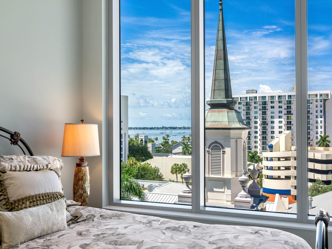
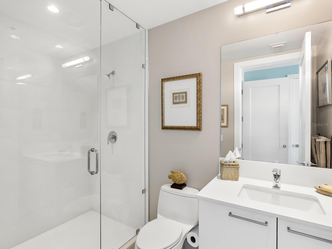
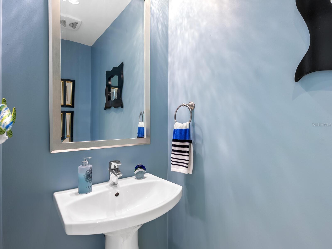
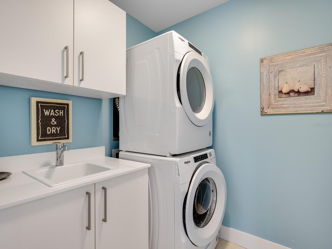
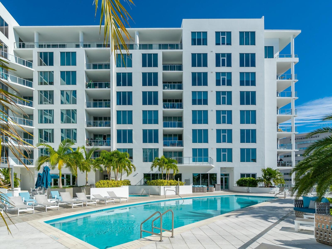
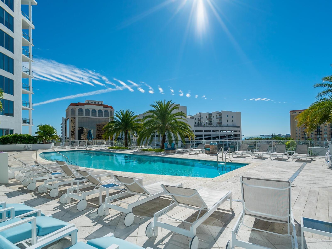

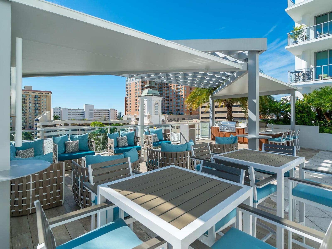

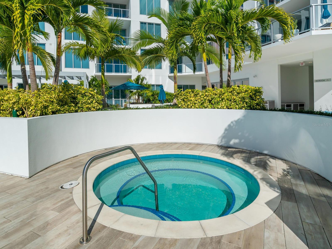


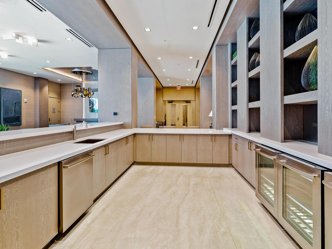

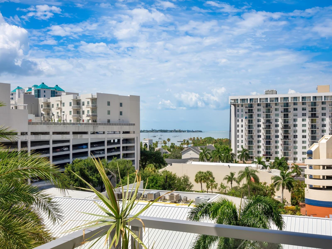
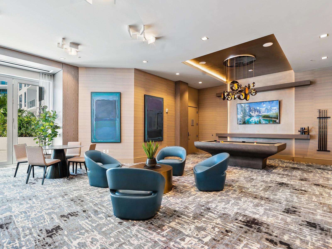
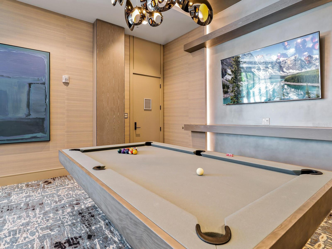
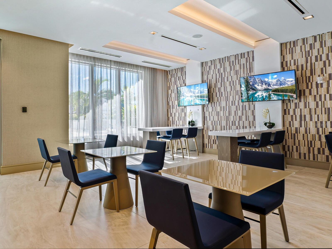
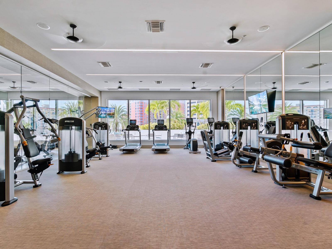
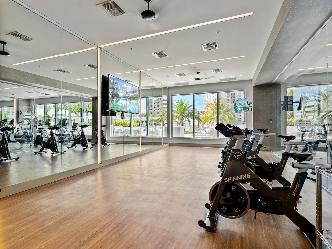






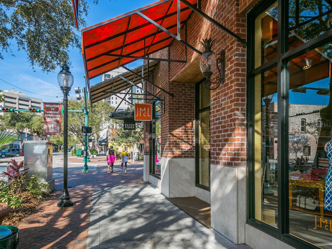
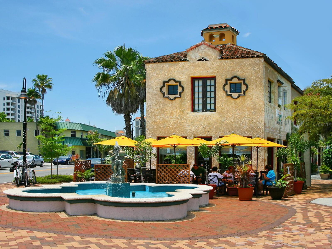
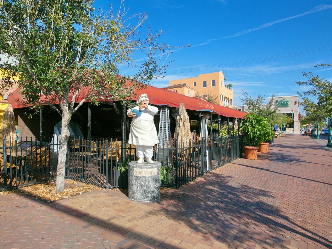

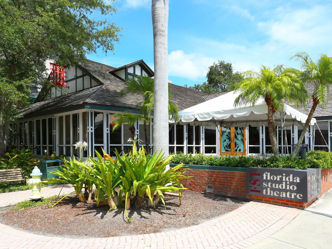

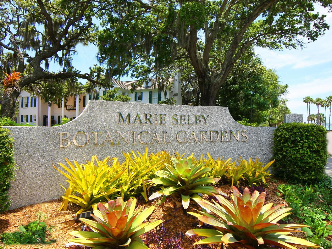

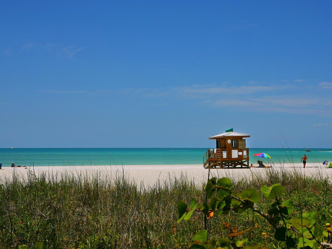

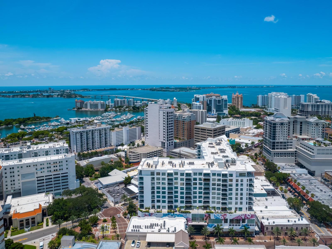

- MLS#: A4617240 ( Residential )
- Street Address: 111 Pineapple Avenue 614
- Viewed: 7
- Price: $2,250,000
- Price sqft: $985
- Waterfront: No
- Year Built: 2019
- Bldg sqft: 2285
- Bedrooms: 3
- Total Baths: 4
- Full Baths: 3
- 1/2 Baths: 1
- Garage / Parking Spaces: 2
- Days On Market: 92
- Additional Information
- Geolocation: 27.3357 / -82.5412
- County: SARASOTA
- City: SARASOTA
- Zipcode: 34236
- Subdivision: Mark Sarasota Condo
- Building: Mark Sarasota Condo
- Elementary School: Southside Elementary
- Middle School: Booker Middle
- High School: Sarasota High
- Provided by: MICHAEL SAUNDERS & COMPANY
- Contact: Carol Aviles
- 941-388-4447
- DMCA Notice
-
DescriptionA Rare Opportunity at The Mark Downtown Sarasota's Premier Urban Residence. Welcome to urban living at its finest in this rarely available south and west facing end unit. This exceptional residence in the highly sought after "14" stack features 3 bedrooms, 3 bathrooms and a den, currently used as a spacious custom bar. Expansive windows in every main room flood the interior with natural light while offering breathtaking panoramic views of Sarasota's vibrant skyline and partial bay vistas. In the past four years, only one other residence such as this has been on the market. Inside, youll discover an impeccably designed open floorplan featuring soaring 10 foot ceilings, tall sliding glass doors, large porcelain tile flooring throughout the residence and custom remote controlled window treatments which enhance the ambiance of every room. At the heart of the home is a stunning designer coordinated kitchen equipped with a large center island with quartz countertops, sleek 2 tone European cabinetry, Jenn Air stainless steel appliances, an induction cooktop and a walk in pantry. Enhancing the allure, the owners have added a beautiful custom bar area with quartz countertops, a wine refrigerator, beverage cooler, and extra cabinetry for enhanced storage. The expansive owner's suite offers a serene retreat with a spa like bath featuring European cabinetry, an oversized semi frameless shower, and custom closets, including a walk in closet. Two generously sized guest bedrooms, each with en suite bathrooms and custom closets, provide comfort and privacy for family or guests. Add in the security and convenience of two premium side by side parking spaces located on the 4th floor. The Mark is renowned for its world class amenities, including 24 hour concierge service, a fifth floor amenity deck with a 65 foot resort style heated saltwater pool and spa, fire pit lounge, outdoor grills, high tech fitness center, spin room, and a club room with fireplace, bar, billiards, catering kitchen, and newsroom. Located in the heart of downtown Sarasota, The Marks location places you mere moments away from the citys finest dining, entertainment, and cultural venues. Experience a lifestyle of unparalleled luxury and convenience, where every day feels like a vacation on Floridas Gulf Coast.
Property Location and Similar Properties
All
Similar
Features
Appliances
- Bar Fridge
- Convection Oven
- Cooktop
- Dishwasher
- Disposal
- Dryer
- Electric Water Heater
- Microwave
- Refrigerator
- Washer
- Wine Refrigerator
Association Amenities
- Cable TV
- Elevator(s)
- Fitness Center
- Maintenance
- Pool
- Security
- Spa/Hot Tub
- Storage
Home Owners Association Fee
- 0.00
Home Owners Association Fee Includes
- Guard - 24 Hour
- Pool
- Maintenance Structure
- Maintenance
- Management
- Security
Carport Spaces
- 0.00
Close Date
- 0000-00-00
Cooling
- Central Air
Country
- US
Covered Spaces
- 0.00
Exterior Features
- Balcony
- Sliding Doors
Flooring
- Tile
Furnished
- Unfurnished
Garage Spaces
- 2.00
Heating
- Central
- Electric
High School
- Sarasota High
Insurance Expense
- 0.00
Interior Features
- Built-in Features
- High Ceilings
- Living Room/Dining Room Combo
- Open Floorplan
- Primary Bedroom Main Floor
- Solid Surface Counters
- Walk-In Closet(s)
Legal Description
- UNIT 614
- MARK SARASOTA CONDOMINIUM
Levels
- One
Living Area
- 2065.00
Lot Features
- Paved
Middle School
- Booker Middle
Area Major
- 34236 - Sarasota
Net Operating Income
- 0.00
Occupant Type
- Owner
Open Parking Spaces
- 0.00
Other Expense
- 0.00
Parcel Number
- 2027034068
Parking Features
- Covered
- Deeded
- Under Building
Pets Allowed
- Yes
Pool Features
- Heated
- In Ground
Property Type
- Residential
Roof
- Built-Up
School Elementary
- Southside Elementary
Sewer
- Public Sewer
Style
- Contemporary
Tax Year
- 2023
Township
- 36S
Unit Number
- 614
Utilities
- Cable Available
- Cable Connected
- Electricity Available
- Electricity Connected
- Public
- Sewer Available
- Sewer Connected
- Water Available
- Water Connected
View
- City
- Pool
Virtual Tour Url
- https://tours.coastalhomephotography.net/2261739?idx=1
Water Source
- Public
Year Built
- 2019
Zoning Code
- DTC
Listing Data ©2024 Pinellas/Central Pasco REALTOR® Organization
The information provided by this website is for the personal, non-commercial use of consumers and may not be used for any purpose other than to identify prospective properties consumers may be interested in purchasing.Display of MLS data is usually deemed reliable but is NOT guaranteed accurate.
Datafeed Last updated on October 16, 2024 @ 12:00 am
©2006-2024 brokerIDXsites.com - https://brokerIDXsites.com
Sign Up Now for Free!X
Call Direct: Brokerage Office: Mobile: 727.710.4938
Registration Benefits:
- New Listings & Price Reduction Updates sent directly to your email
- Create Your Own Property Search saved for your return visit.
- "Like" Listings and Create a Favorites List
* NOTICE: By creating your free profile, you authorize us to send you periodic emails about new listings that match your saved searches and related real estate information.If you provide your telephone number, you are giving us permission to call you in response to this request, even if this phone number is in the State and/or National Do Not Call Registry.
Already have an account? Login to your account.

