
- Jackie Lynn, Broker,GRI,MRP
- Acclivity Now LLC
- Signed, Sealed, Delivered...Let's Connect!
Featured Listing

12976 98th Street
- Home
- Property Search
- Search results
- 2633 Marlette Street, SARASOTA, FL 34231
Property Photos
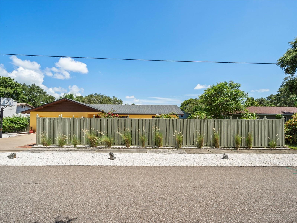

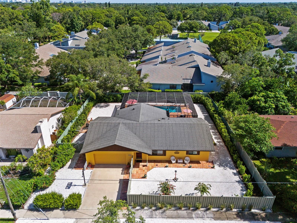
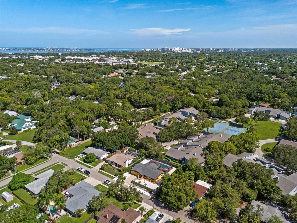
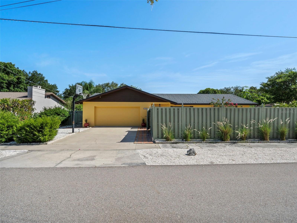
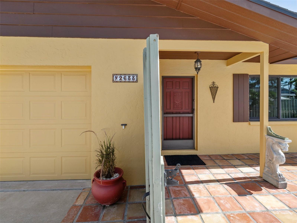
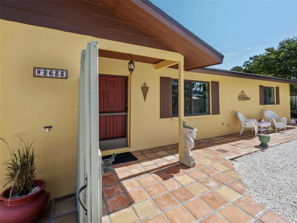
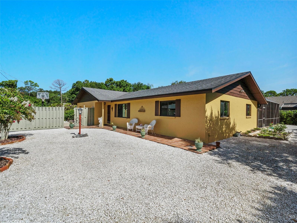
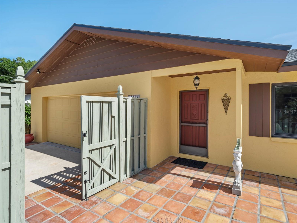
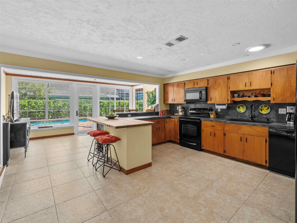
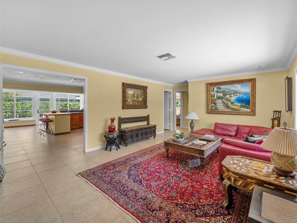
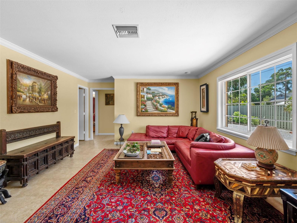
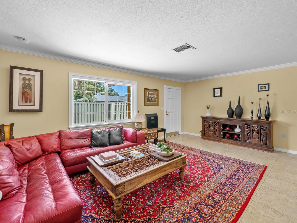
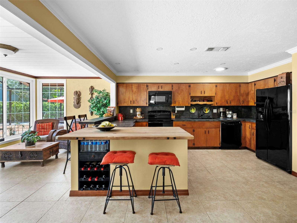
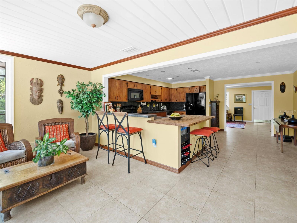
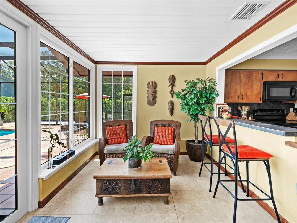
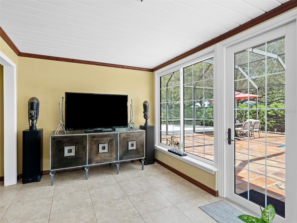
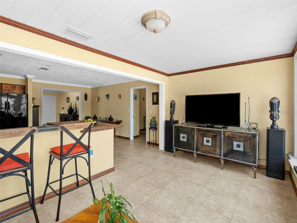
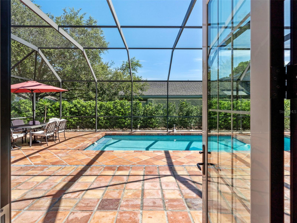
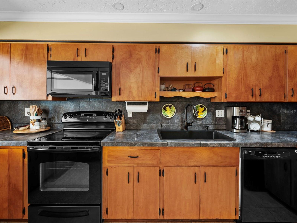
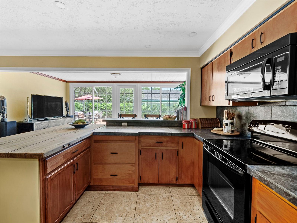
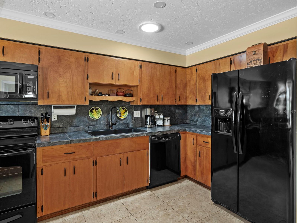
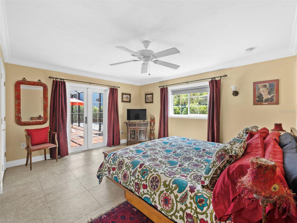
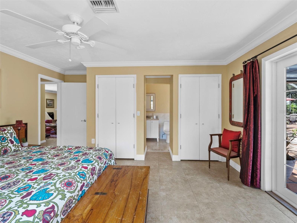
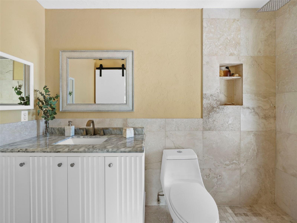
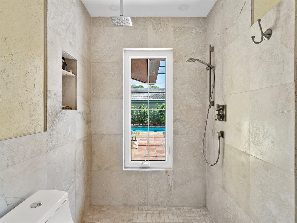
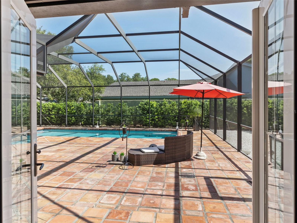
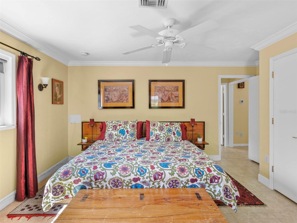

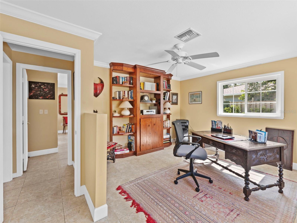
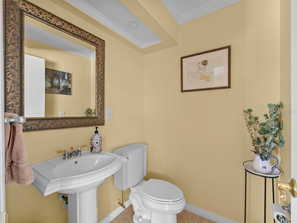
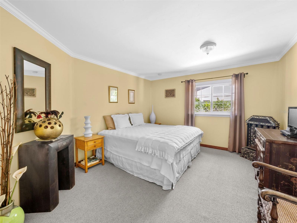
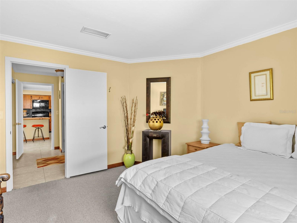
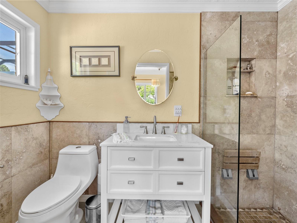
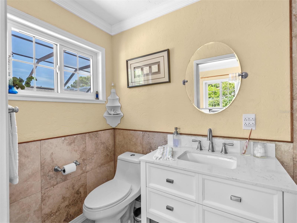
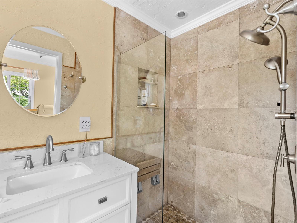
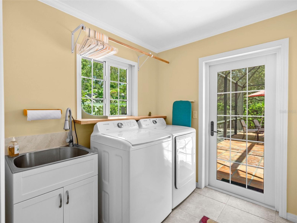
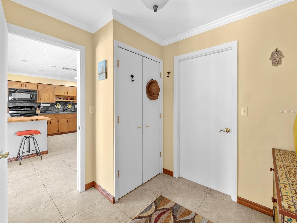
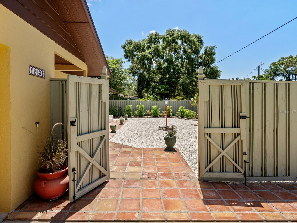
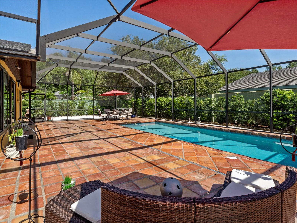
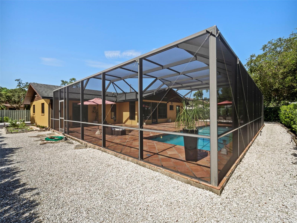
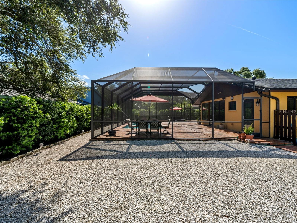
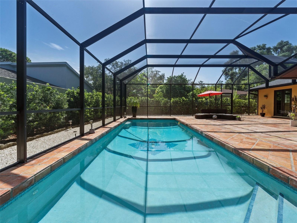
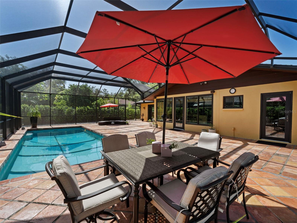
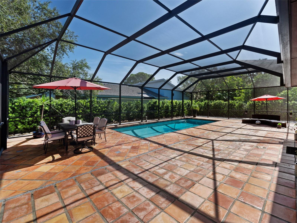
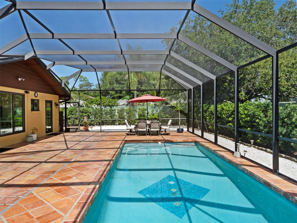
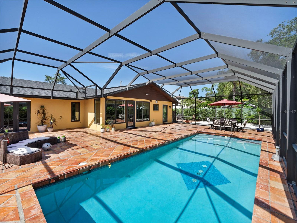
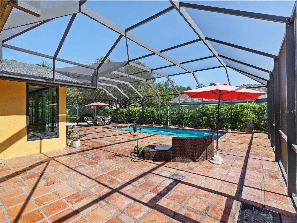
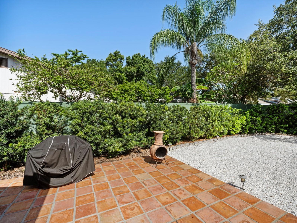
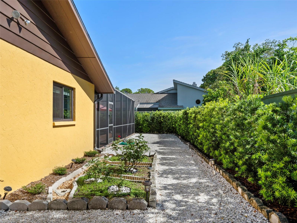
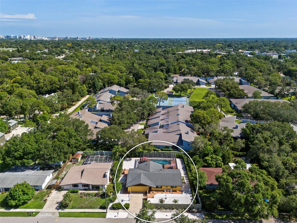
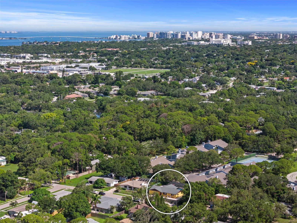
- MLS#: A4617174 ( Residential )
- Street Address: 2633 Marlette Street
- Viewed: 5
- Price: $695,000
- Price sqft: $301
- Waterfront: No
- Year Built: 1976
- Bldg sqft: 2311
- Bedrooms: 3
- Total Baths: 3
- Full Baths: 2
- 1/2 Baths: 1
- Garage / Parking Spaces: 2
- Days On Market: 90
- Additional Information
- Geolocation: 27.2932 / -82.5172
- County: SARASOTA
- City: SARASOTA
- Zipcode: 34231
- Subdivision: Forest Hills
- Elementary School: Phillippi Shores Elementary
- Middle School: Brookside Middle
- High School: Riverview High
- Provided by: MICHAEL SAUNDERS & COMPANY
- Contact: Kim Ogilvie
- 941-951-6660
- DMCA Notice
-
DescriptionWelcome to your dream home located in the geographic center of Sarasota! This impeccable and soundly built 1,700 sq. ft. 3 bedroom residence is nestled among other very well maintained homes. The neighborhood is not located in a flood zone and is just minutes from the stunning Siesta Key beaches. This location provides the perfect blend of tranquility and convenience. The interior is bathed in natural light that floods in through large windows. The living room features elegant ceramic tile flooring and classic crown molding, adding a touch of sophistication to the space. It's the perfect setting for relaxing or entertaining guests. The heart of the home is the stunning kitchen/sunroom combo, featuring a wall of windows that provide a picturesque view of the pool and expansive outdoor entertainment area. The recently remodeled kitchen is a chefs delight, adorned with vintage warm wood cabinets that exude charm. Enjoy preparing meals with beautiful views outside. The open layout also ensures that you can interact with guests while cooking. The bedrooms are designed with a thoughtful split layout, providing privacy and comfort for all. The primary suite offers a tranquil retreat, while the additional bedrooms are spacious and versatile, perfect for family, guests, or a home office. All baths were recently remodeled plus theres a powder room for guests. The outdoor area is a true oasis, boasting terracotta tile, a spacious screened patio, and a pristine pool. Subtle landscape lighting enhances the ambiance, creating a magical atmosphere for evening entertaining or a peaceful night swim. The private yard offers a secluded escape for relaxation and fun plus there is a well for irrigation. Features include thermal impact resistant V1 windows and doors and a 2012 roof with a lifetime 5 star transferable warranty. There is no HOA, and the property is not located in a flood zone with an excellent school district, incredible access to shopping and services and a quiet no through street, this home is ideal for families as well as retirees.
Property Location and Similar Properties
All
Similar
Features
Appliances
- Cooktop
- Dishwasher
- Disposal
- Dryer
- Electric Water Heater
- Ice Maker
- Microwave
- Refrigerator
- Washer
Home Owners Association Fee
- 0.00
Carport Spaces
- 0.00
Close Date
- 0000-00-00
Cooling
- Central Air
Country
- US
Covered Spaces
- 0.00
Exterior Features
- French Doors
- Private Mailbox
- Sidewalk
Fencing
- Wood
Flooring
- Carpet
- Ceramic Tile
Garage Spaces
- 2.00
Heating
- Electric
High School
- Riverview High
Insurance Expense
- 0.00
Interior Features
- Ceiling Fans(s)
- Crown Molding
- Eat-in Kitchen
- Kitchen/Family Room Combo
- Primary Bedroom Main Floor
- Skylight(s)
- Stone Counters
- Thermostat
Legal Description
- LOTS 7 & 8 BLK D FOREST HILLS
Levels
- One
Living Area
- 1700.00
Lot Features
- Street Dead-End
Middle School
- Brookside Middle
Area Major
- 34231 - Sarasota/Gulf Gate Branch
Net Operating Income
- 0.00
Occupant Type
- Owner
Open Parking Spaces
- 0.00
Other Expense
- 0.00
Parcel Number
- 0074160069
Parking Features
- Covered
- Driveway
- Garage Door Opener
- Ground Level
- Off Street
Pets Allowed
- Yes
Pool Features
- In Ground
Property Condition
- Completed
Property Type
- Residential
Roof
- Shingle
School Elementary
- Phillippi Shores Elementary
Sewer
- Public Sewer
Style
- Traditional
Tax Year
- 2023
Township
- 37S
Utilities
- Cable Connected
- Electricity Connected
- Water Connected
Virtual Tour Url
- https://motion-media-llc.aryeo.com/videos/0190bf0e-bed1-7379-aa64-76f0baacf86d
Water Source
- Public
Year Built
- 1976
Zoning Code
- RSF3
Listing Data ©2024 Pinellas/Central Pasco REALTOR® Organization
The information provided by this website is for the personal, non-commercial use of consumers and may not be used for any purpose other than to identify prospective properties consumers may be interested in purchasing.Display of MLS data is usually deemed reliable but is NOT guaranteed accurate.
Datafeed Last updated on October 16, 2024 @ 12:00 am
©2006-2024 brokerIDXsites.com - https://brokerIDXsites.com
Sign Up Now for Free!X
Call Direct: Brokerage Office: Mobile: 727.710.4938
Registration Benefits:
- New Listings & Price Reduction Updates sent directly to your email
- Create Your Own Property Search saved for your return visit.
- "Like" Listings and Create a Favorites List
* NOTICE: By creating your free profile, you authorize us to send you periodic emails about new listings that match your saved searches and related real estate information.If you provide your telephone number, you are giving us permission to call you in response to this request, even if this phone number is in the State and/or National Do Not Call Registry.
Already have an account? Login to your account.

