
- Jackie Lynn, Broker,GRI,MRP
- Acclivity Now LLC
- Signed, Sealed, Delivered...Let's Connect!
No Properties Found
- Home
- Property Search
- Search results
- 124 Tina Island Drive, OSPREY, FL 34229
Property Photos
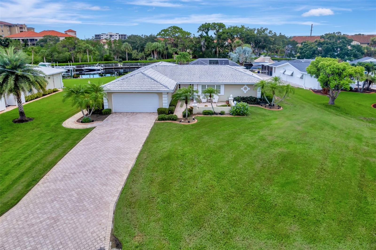

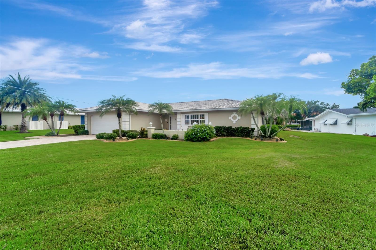
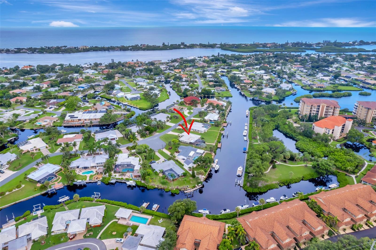
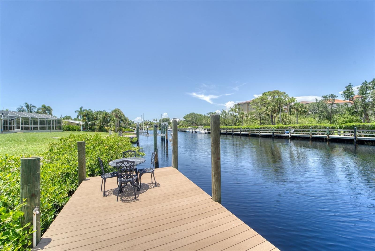
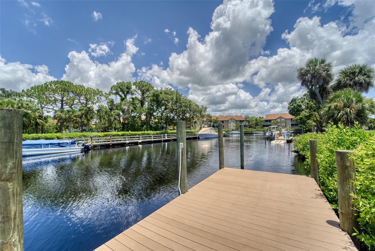
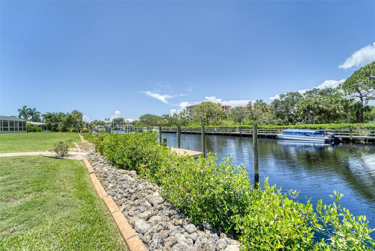
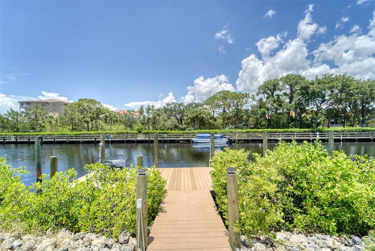
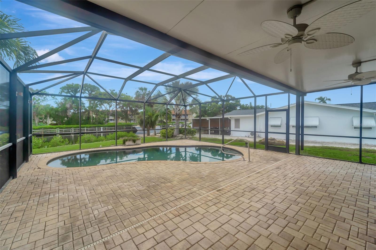
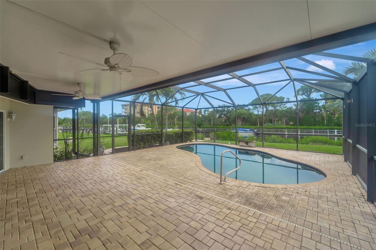
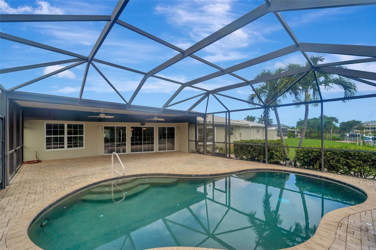
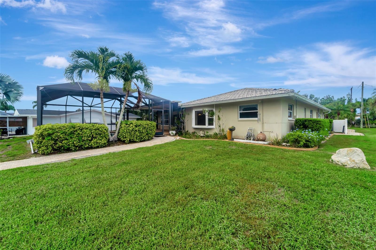
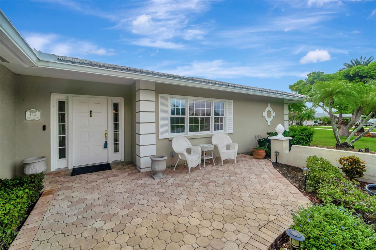
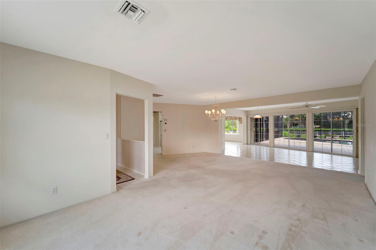
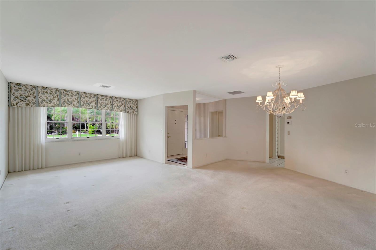
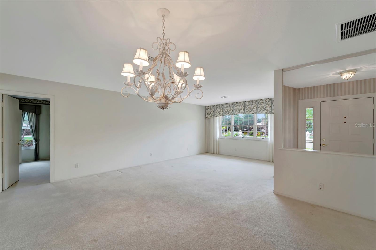
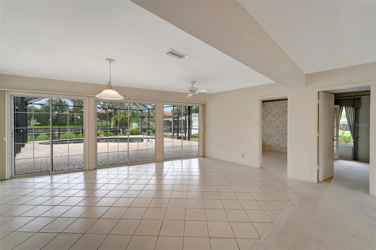
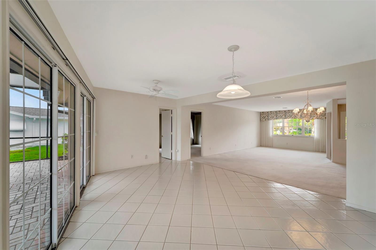
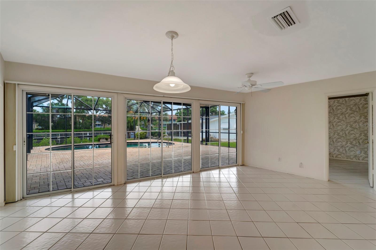
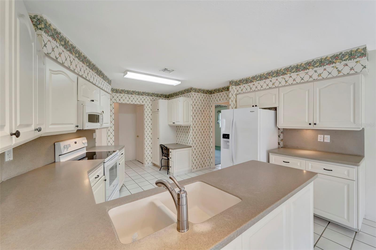
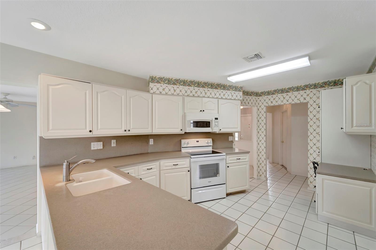
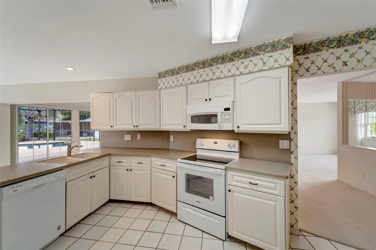
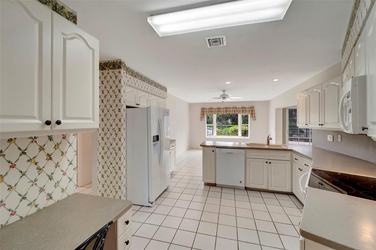
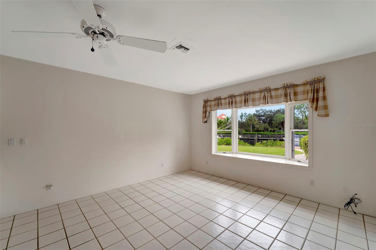
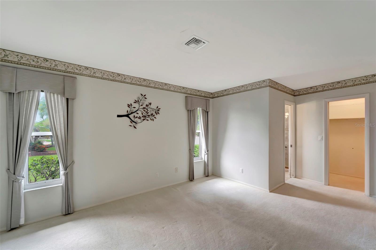
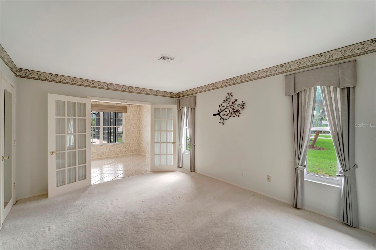
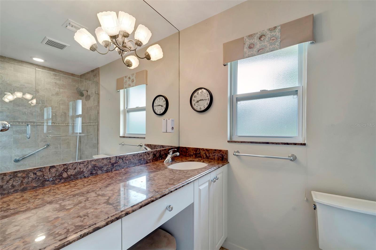
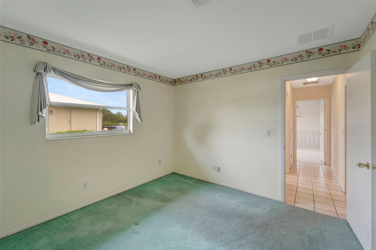
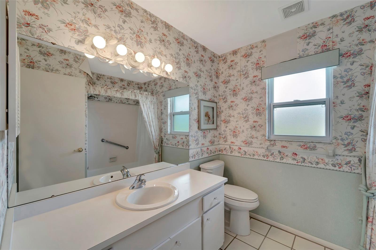
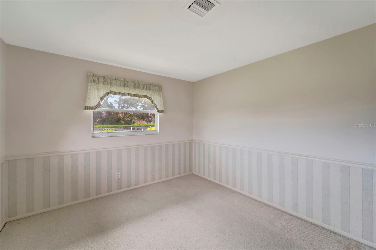
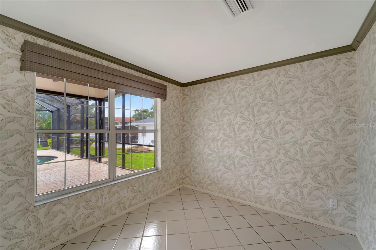
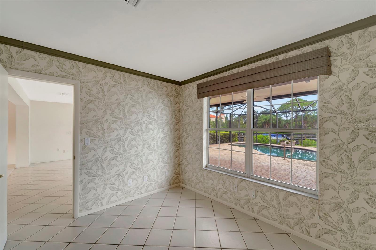
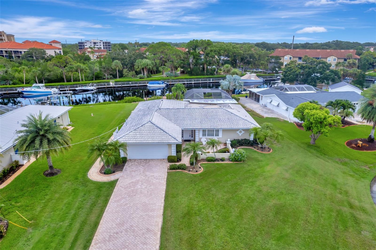
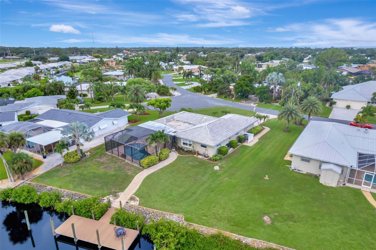
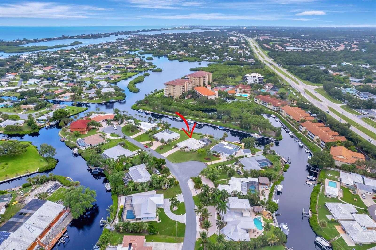
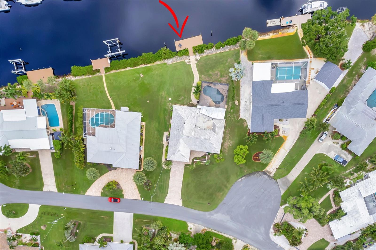
- MLS#: A4616602 ( Residential )
- Street Address: 124 Tina Island Drive
- Viewed: 17
- Price: $1,025,000
- Price sqft: $326
- Waterfront: Yes
- Wateraccess: Yes
- Waterfront Type: Canal - Brackish
- Year Built: 1975
- Bldg sqft: 3143
- Bedrooms: 3
- Total Baths: 2
- Full Baths: 2
- Garage / Parking Spaces: 2
- Days On Market: 164
- Additional Information
- Geolocation: 27.1635 / -82.4767
- County: SARASOTA
- City: OSPREY
- Zipcode: 34229
- Subdivision: Sorrento Shores
- Elementary School: Laurel Nokomis
- Middle School: Laurel Nokomis
- High School: Venice Senior
- Provided by: COLDWELL BANKER SARASOTA CENT.
- Contact: Glenn Davis
- 941-487-5600

- DMCA Notice
-
DescriptionThis great waterfront location is in desirable Sorrento Shores with a new dock on a large private view canal. This 3 bedroom 2 bath split plan has a large living/dining area and a separate office space. The kitchen area has a separate seating area with a bay window overlooking the dock and canal. This property is ready for you to add your personal touches. It could be transformed into a great room plan very easily. Move in now and remodel at your own pace. Sliders lead you out to the large covered lanai area with a caged heated pool and access down to your private dock. Kayak or paddleboard right from the dock over to Oscar Sheerer State Park. Take your boat out to the many waterfront restaurants, tiki bars, or sandbars and of course fishing out into the Gulf of Mexico and along Blackburn Bay. Blackburn Point boat ramp is only 5 minutes away. There are many great restaurants and plenty of shopping all nearby. Sorrento Shores is centrally located between Sarasota and Venice. Pine View school as well as Laurel Nokomis elementary and middle school are close by. The new Sarasota Memorial Hospital is only 5 miles away. This is the waterfront opportunity you have been waiting for...
Property Location and Similar Properties
All
Similar
Features
Waterfront Description
- Canal - Brackish
Appliances
- Dishwasher
- Disposal
- Dryer
- Electric Water Heater
- Microwave
- Range
- Refrigerator
- Washer
Home Owners Association Fee
- 100.00
Carport Spaces
- 0.00
Close Date
- 0000-00-00
Cooling
- Central Air
Country
- US
Covered Spaces
- 0.00
Exterior Features
- Irrigation System
- Rain Gutters
- Sliding Doors
Flooring
- Carpet
- Ceramic Tile
Garage Spaces
- 2.00
Heating
- Electric
High School
- Venice Senior High
Insurance Expense
- 0.00
Interior Features
- Ceiling Fans(s)
- Living Room/Dining Room Combo
- Primary Bedroom Main Floor
- Split Bedroom
- Window Treatments
Legal Description
- LOT 13 SORRENTO SHORES UNIT 3
Levels
- One
Living Area
- 2112.00
Lot Features
- Street Dead-End
- Paved
Middle School
- Laurel Nokomis Middle
Area Major
- 34229 - Osprey
Net Operating Income
- 0.00
Occupant Type
- Vacant
Open Parking Spaces
- 0.00
Other Expense
- 0.00
Parcel Number
- 0160110015
Parking Features
- Driveway
Pets Allowed
- Yes
Pool Features
- Gunite
- Heated
- Self Cleaning
Property Type
- Residential
Roof
- Tile
School Elementary
- Laurel Nokomis Elementary
Sewer
- Septic Tank
Style
- Ranch
Tax Year
- 2023
Township
- 38
Utilities
- Cable Connected
- Sprinkler Well
- Water Connected
View
- Water
Views
- 17
Virtual Tour Url
- https://www.propertypanorama.com/instaview/stellar/A4616602
Water Source
- Public
Year Built
- 1975
Zoning Code
- RSF1
Listing Data ©2025 Pinellas/Central Pasco REALTOR® Organization
The information provided by this website is for the personal, non-commercial use of consumers and may not be used for any purpose other than to identify prospective properties consumers may be interested in purchasing.Display of MLS data is usually deemed reliable but is NOT guaranteed accurate.
Datafeed Last updated on January 5, 2025 @ 12:00 am
©2006-2025 brokerIDXsites.com - https://brokerIDXsites.com
Sign Up Now for Free!X
Call Direct: Brokerage Office: Mobile: 727.710.4938
Registration Benefits:
- New Listings & Price Reduction Updates sent directly to your email
- Create Your Own Property Search saved for your return visit.
- "Like" Listings and Create a Favorites List
* NOTICE: By creating your free profile, you authorize us to send you periodic emails about new listings that match your saved searches and related real estate information.If you provide your telephone number, you are giving us permission to call you in response to this request, even if this phone number is in the State and/or National Do Not Call Registry.
Already have an account? Login to your account.

