
- Jackie Lynn, Broker,GRI,MRP
- Acclivity Now LLC
- Signed, Sealed, Delivered...Let's Connect!
Featured Listing

12976 98th Street
- Home
- Property Search
- Search results
- 3712 3rd Avenue W, PALMETTO, FL 34221
Property Photos
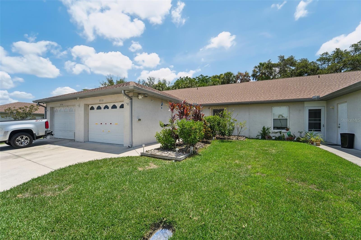

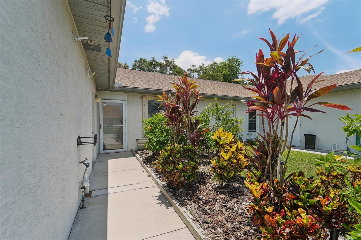
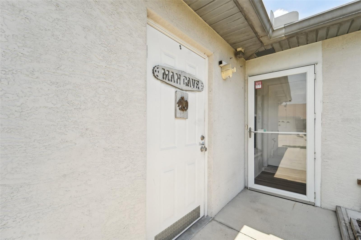
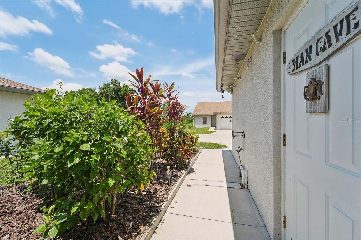
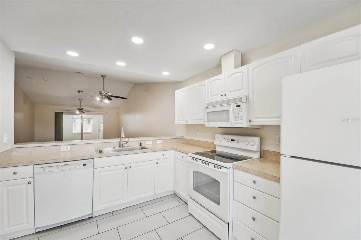
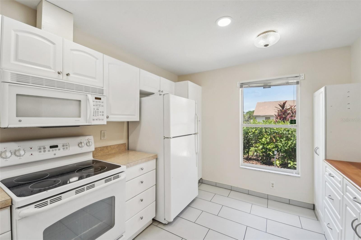
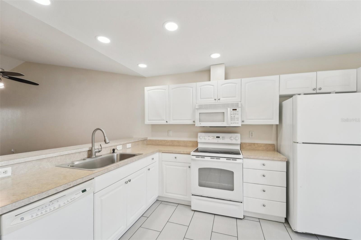
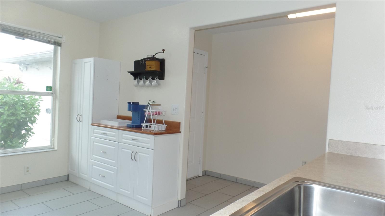
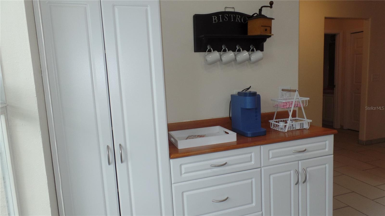
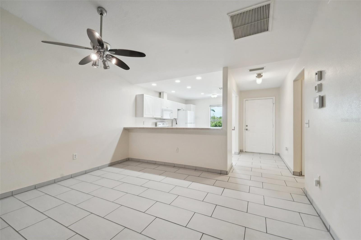
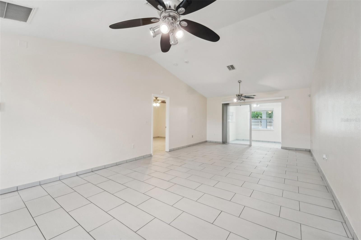
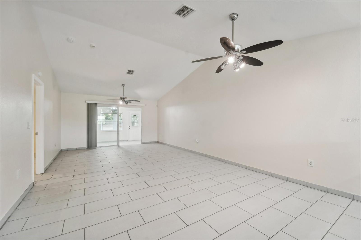
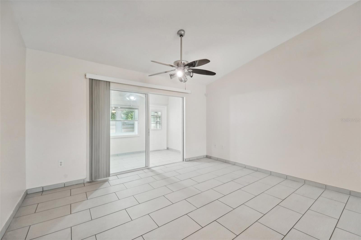
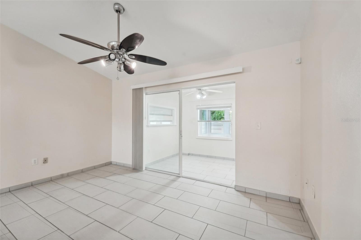
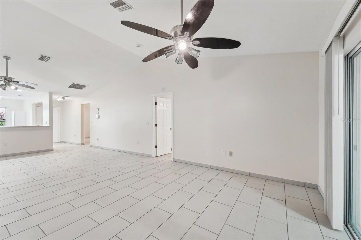
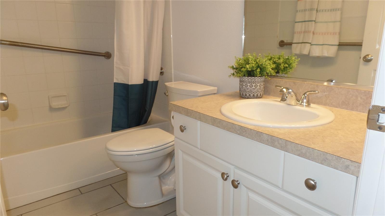
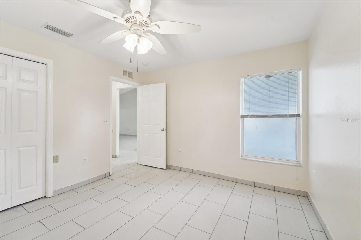
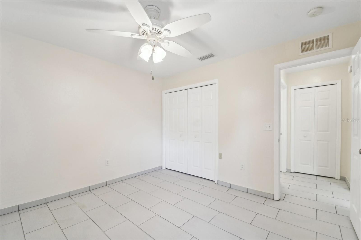
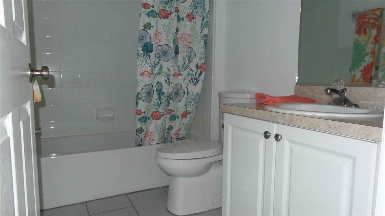

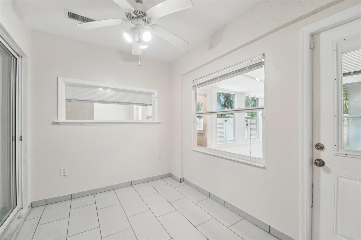
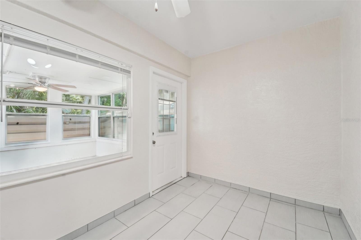
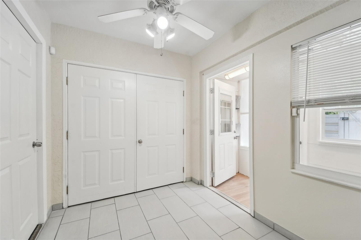
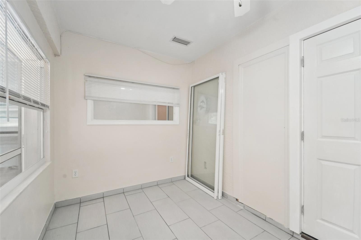
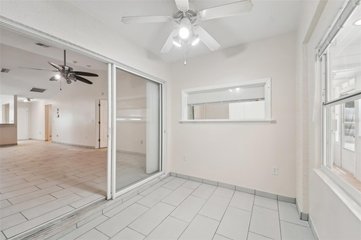
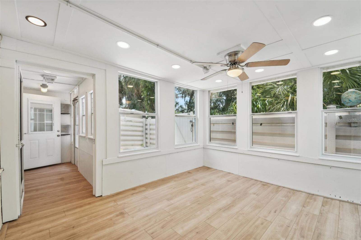
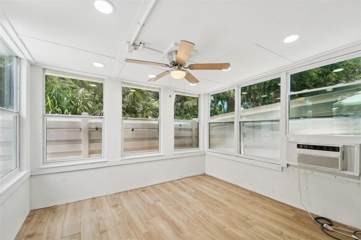
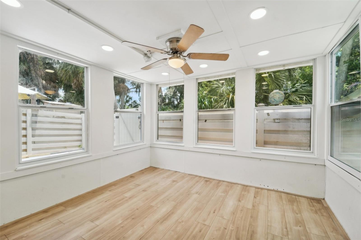
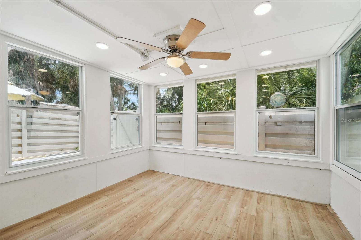
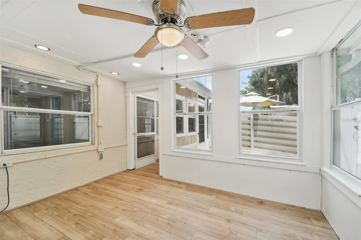
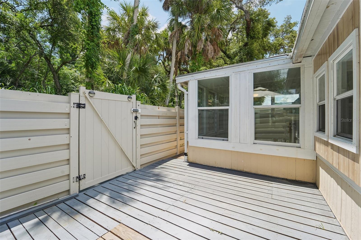
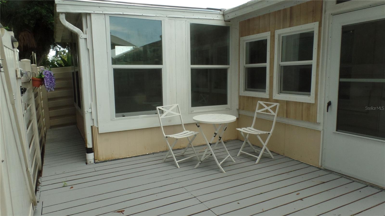
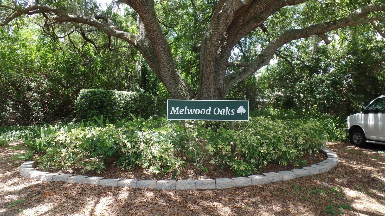
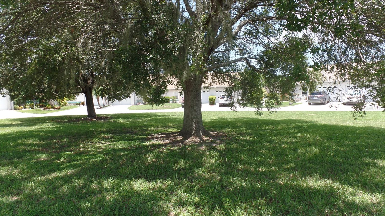
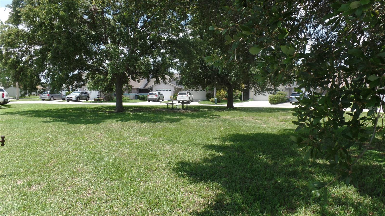
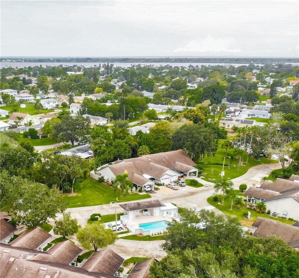
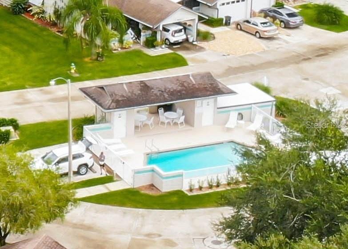
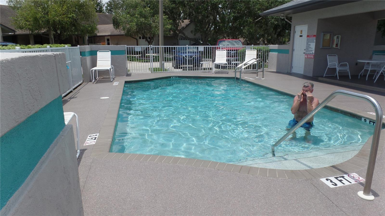
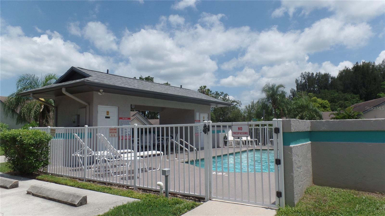
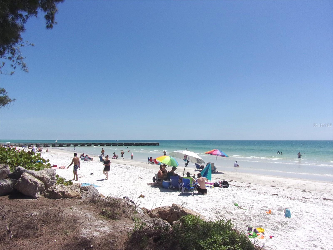
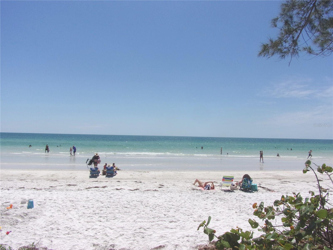
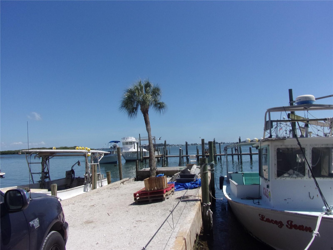
- MLS#: A4616289 ( Residential )
- Street Address: 3712 3rd Avenue W
- Viewed: 11
- Price: $268,800
- Price sqft: $139
- Waterfront: No
- Year Built: 2006
- Bldg sqft: 1938
- Bedrooms: 2
- Total Baths: 2
- Full Baths: 2
- Garage / Parking Spaces: 1
- Days On Market: 100
- Additional Information
- Geolocation: 27.5476 / -82.5669
- County: MANATEE
- City: PALMETTO
- Zipcode: 34221
- Subdivision: Melwood Oaks Ph Iii Iv
- Elementary School: Palm View Elementary
- High School: Palmetto High
- Provided by: ROSEBAY INTERNATIONAL REALTY INC
- Contact: Nancy Maguire, PA
- 941-366-7673
- DMCA Notice
-
DescriptionMove in ready, meticulously maintained spacious two bedroom/two bath with a split floor plan. Large ceramic tile throughout. Huge kitchen with food pantry, coffee bar, plenty of cabinet storage and BRAND NEW stainless steel appliance package! Vaulted ceilings make this a very open floor plan. Oversized one car garage. The back of the home has a vinyl fence to provide a private patio area to enjoy your morning coffee. Lots of additional living space as there is also an addition which includes an enclosed and air conditioned lanai. There is an Indoor laundry room and two air conditioned bonus rooms which offer many possibilities such as a family room, offices, etc. New roof in 2023, hot water heater 2020 and air conditioner in 2020. Your low monthly HOA fee of $240 includes the exterior maintenance, exterior painting, lawn maintenance, pest control for the common areas, basic cable and internet, roof replacement, a park and a pool. Not in a flood zone and no CDD fees! This community is not age restricted and two pets are allowed. Great location near I 75 and I 275 so very easy commute to St. Pete/Tampa and Bradenton/Sarasota. Close to the gulf beaches, Ellenton Outlet Mall for shopping and many restaurants to choose from.
Property Location and Similar Properties
All
Similar
Features
Appliances
- Dishwasher
- Dryer
- Electric Water Heater
- Microwave
- Refrigerator
- Washer
Home Owners Association Fee
- 240.00
Home Owners Association Fee Includes
- Cable TV
- Common Area Taxes
- Pool
- Escrow Reserves Fund
- Internet
- Maintenance Structure
- Maintenance Grounds
- Management
- Pest Control
- Recreational Facilities
Association Name
- James and Maria
Association Phone
- 941-378-0260
Carport Spaces
- 0.00
Close Date
- 0000-00-00
Cooling
- Central Air
Country
- US
Covered Spaces
- 0.00
Exterior Features
- Rain Gutters
- Sliding Doors
- Storage
Fencing
- Fenced
Flooring
- Ceramic Tile
Furnished
- Unfurnished
Garage Spaces
- 1.00
Heating
- Central
High School
- Palmetto High
Insurance Expense
- 0.00
Interior Features
- Cathedral Ceiling(s)
- Ceiling Fans(s)
- Living Room/Dining Room Combo
- Open Floorplan
- Primary Bedroom Main Floor
- Vaulted Ceiling(s)
- Walk-In Closet(s)
Legal Description
- LOT 10 MELWOOD OAKS PHASE IV PI#23807.1485/3
Levels
- One
Living Area
- 1500.00
Lot Features
- Cul-De-Sac
- Paved
Area Major
- 34221 - Palmetto/Rubonia
Net Operating Income
- 0.00
Occupant Type
- Vacant
Open Parking Spaces
- 0.00
Other Expense
- 0.00
Parcel Number
- 2380714853
Pets Allowed
- Cats OK
- Dogs OK
- Number Limit
- Size Limit
- Yes
Pool Features
- Gunite
Property Type
- Residential
Roof
- Shingle
School Elementary
- Palm View Elementary
Sewer
- Public Sewer
Tax Year
- 2023
Township
- 34
Utilities
- Cable Available
- Electricity Connected
- Public
- Water Available
Views
- 11
Virtual Tour Url
- https://www.zillow.com/view-imx/39b3218c-e846-41d1-9d3c-dee26ed926e5?wl=true&setAttribution=mls&initialViewType=pano
Water Source
- Public
Year Built
- 2006
Zoning Code
- PDR
Listing Data ©2024 Pinellas/Central Pasco REALTOR® Organization
The information provided by this website is for the personal, non-commercial use of consumers and may not be used for any purpose other than to identify prospective properties consumers may be interested in purchasing.Display of MLS data is usually deemed reliable but is NOT guaranteed accurate.
Datafeed Last updated on October 17, 2024 @ 12:00 am
©2006-2024 brokerIDXsites.com - https://brokerIDXsites.com
Sign Up Now for Free!X
Call Direct: Brokerage Office: Mobile: 727.710.4938
Registration Benefits:
- New Listings & Price Reduction Updates sent directly to your email
- Create Your Own Property Search saved for your return visit.
- "Like" Listings and Create a Favorites List
* NOTICE: By creating your free profile, you authorize us to send you periodic emails about new listings that match your saved searches and related real estate information.If you provide your telephone number, you are giving us permission to call you in response to this request, even if this phone number is in the State and/or National Do Not Call Registry.
Already have an account? Login to your account.

