
- Jackie Lynn, Broker,GRI,MRP
- Acclivity Now LLC
- Signed, Sealed, Delivered...Let's Connect!
No Properties Found
- Home
- Property Search
- Search results
- 525 Lake Drive, SARASOTA, FL 34232
Property Photos
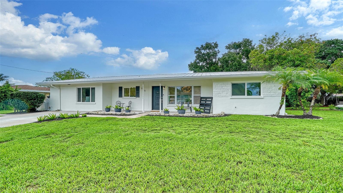

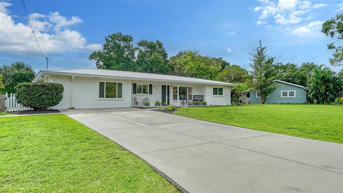
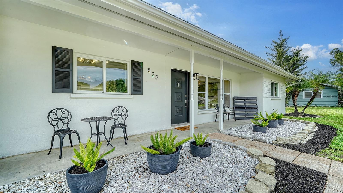
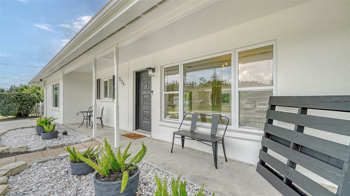
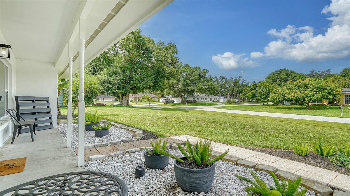
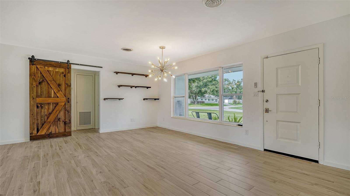
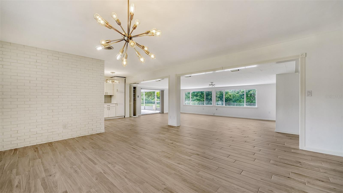
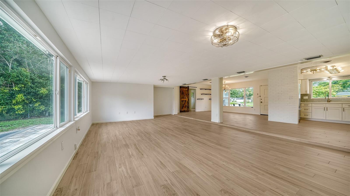
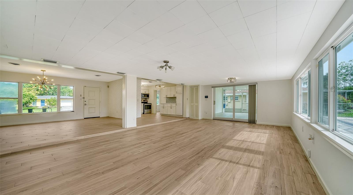
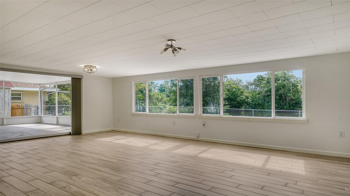
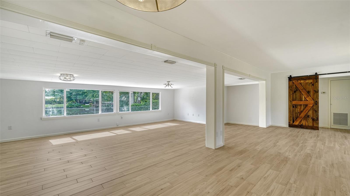
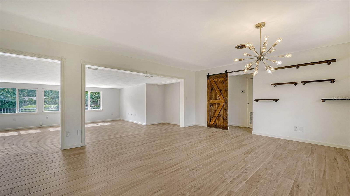
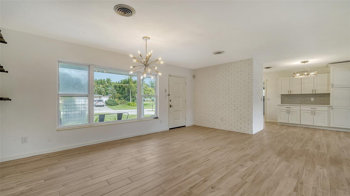
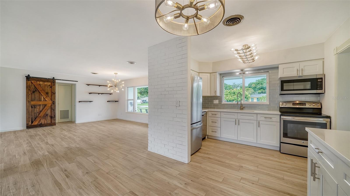
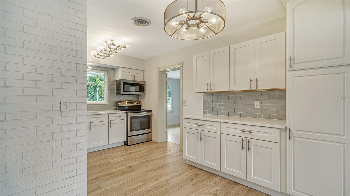
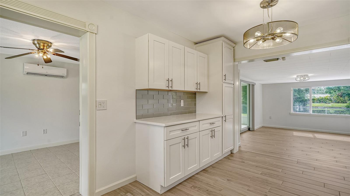
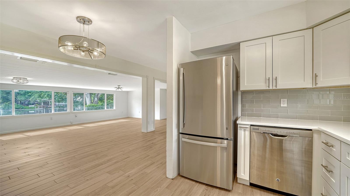
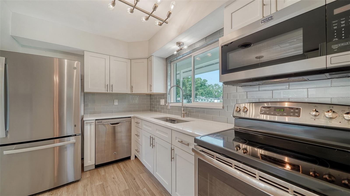
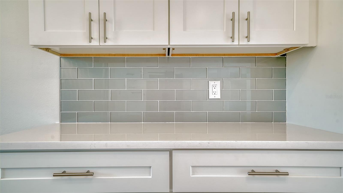
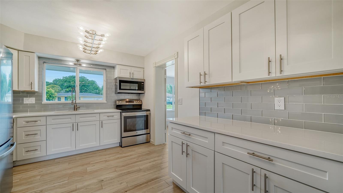
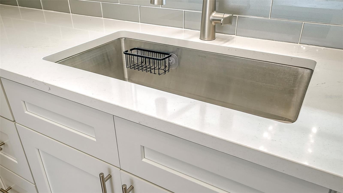
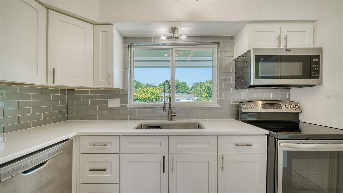
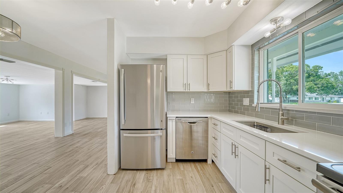
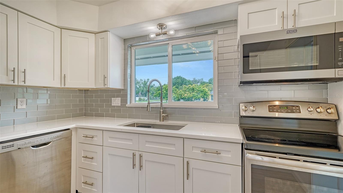
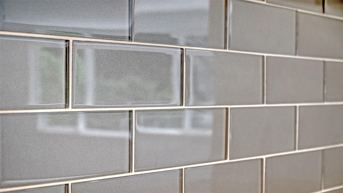
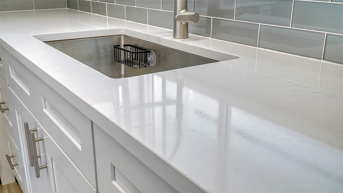
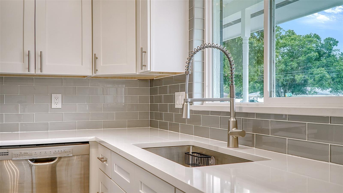
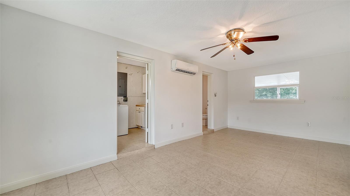
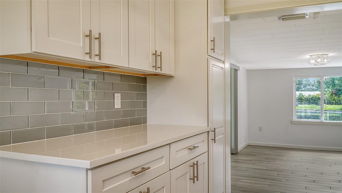
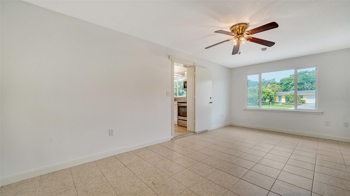
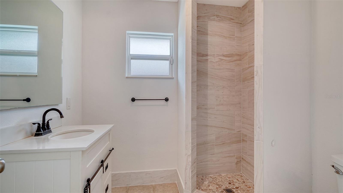
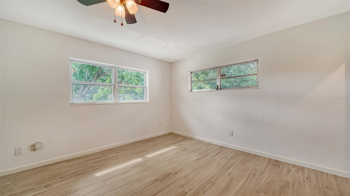
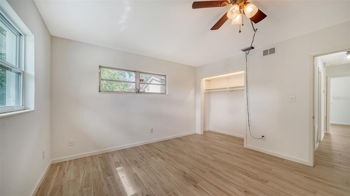
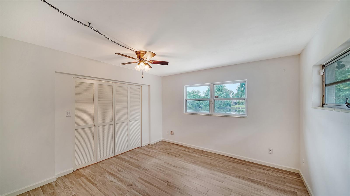
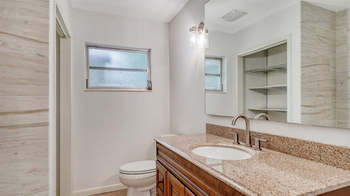
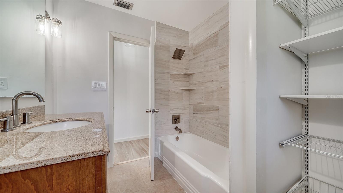
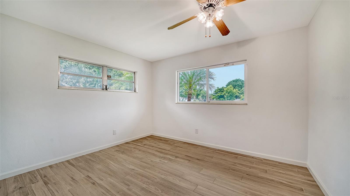
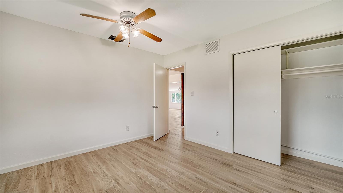
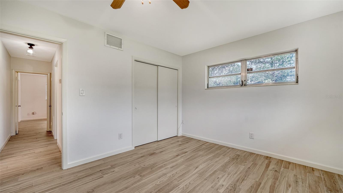
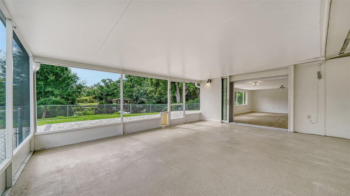
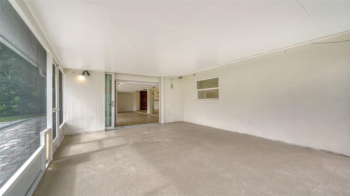
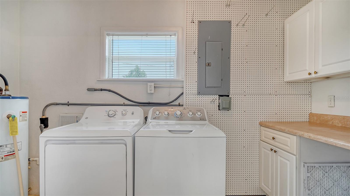
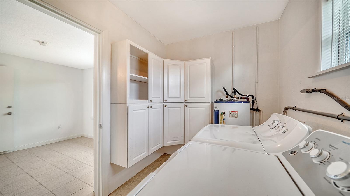
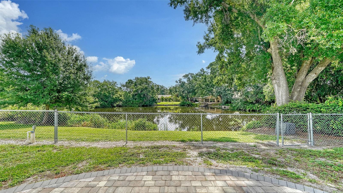
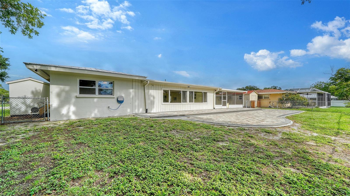
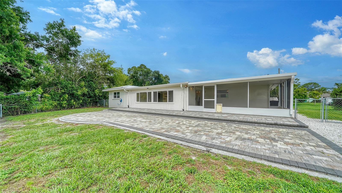
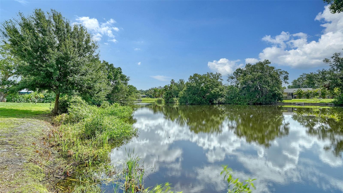
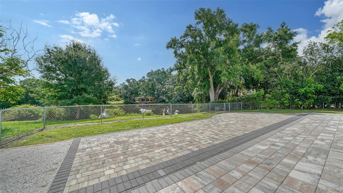
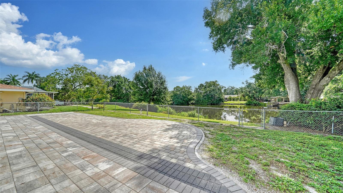
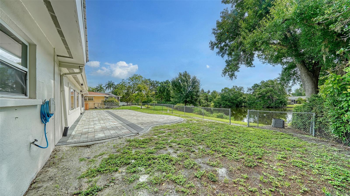
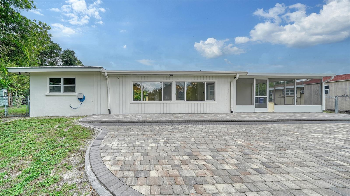
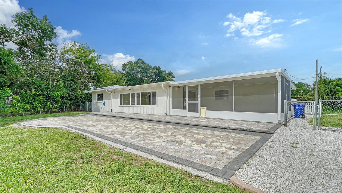
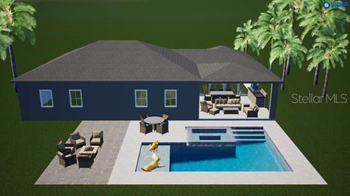
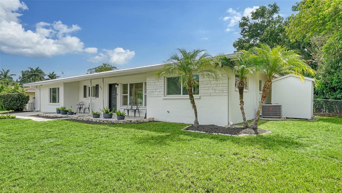
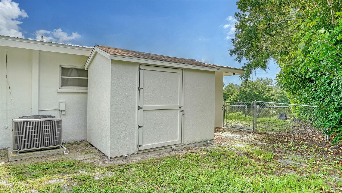
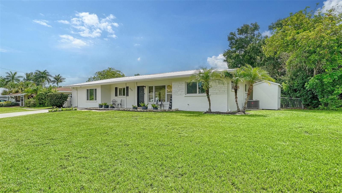
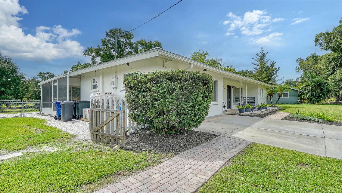
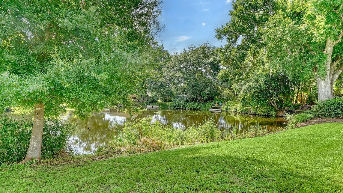
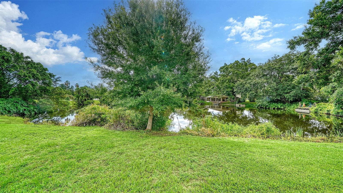
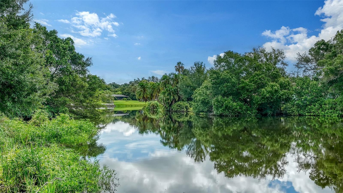
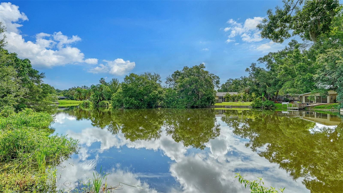
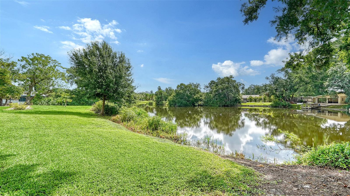
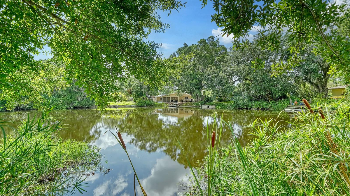
- MLS#: A4615801 ( Residential )
- Street Address: 525 Lake Drive
- Viewed: 17
- Price: $479,900
- Price sqft: $196
- Waterfront: Yes
- Wateraccess: Yes
- Waterfront Type: Lake
- Year Built: 1960
- Bldg sqft: 2445
- Bedrooms: 3
- Total Baths: 2
- Full Baths: 2
- Days On Market: 187
- Additional Information
- Geolocation: 27.3318 / -82.4799
- County: SARASOTA
- City: SARASOTA
- Zipcode: 34232
- Subdivision: Sherwood Forest
- Elementary School: Fruitville Elementary
- Middle School: McIntosh Middle
- High School: Sarasota High
- Provided by: RE/MAX PLATINUM REALTY
- Contact: Kylie Jackson
- 941-929-9090

- DMCA Notice
-
DescriptionCome home to beautifully appointed and light filled lake front living in sought after Sherwood Estates. Updated indoors and out with a welcoming landscape, fresh paint, new flooring, a new metal roof, expansive paver patio and tranquil lake views beyond, on a deep oversized lot. Featuring thoughtful attention to detail throughout, with 3 bedrooms, 2 baths and 1,989 square feet in a central location offering convenience to downtown Sarasota, beaches, shopping, dining, parks and recreation. An open flowing floor plan features walls of windows, a stunning quartz kitchen with stainless appliances and glass tile back splash, along with beautifully renovated baths offering custom stone tile and back lit mirrors. There's plenty of space to gather with family and friends in a spacious great room and dining room boasting statement lighting and a sliding barn door to access the private bedroom spaces. A new impact resistant sliding glass door welcomes you outdoors to exceptional entertaining areas, with a generous screened lanai, fresh epoxied outdoor patio and fenced backyard. Enjoy spectacular one level living, in a great school district, with modern appointments, refined finishes and plenty of room for a pool. Rendering For Pool Design Available Upon Request
Property Location and Similar Properties
All
Similar
Features
Waterfront Description
- Lake
Appliances
- Dishwasher
- Disposal
- Dryer
- Electric Water Heater
- Microwave
- Range
- Refrigerator
- Washer
- Water Softener
Home Owners Association Fee
- 0.00
Carport Spaces
- 0.00
Close Date
- 0000-00-00
Cooling
- Central Air
- Mini-Split Unit(s)
Country
- US
Covered Spaces
- 0.00
Exterior Features
- Lighting
- Rain Gutters
- Storage
Fencing
- Chain Link
- Fenced
Flooring
- Ceramic Tile
- Tile
Garage Spaces
- 0.00
Heating
- Electric
High School
- Sarasota High
Interior Features
- Ceiling Fans(s)
- Open Floorplan
- Primary Bedroom Main Floor
- Solid Surface Counters
- Solid Wood Cabinets
- Stone Counters
- Window Treatments
Legal Description
- LOT 16 SHERWOOD ESTATES UNIT 1
Levels
- One
Living Area
- 1989.00
Lot Features
- Landscaped
- Oversized Lot
- Paved
Middle School
- McIntosh Middle
Area Major
- 34232 - Sarasota/Fruitville
Net Operating Income
- 0.00
Occupant Type
- Vacant
Other Structures
- Shed(s)
- Storage
Parcel Number
- 0045130010
Parking Features
- Driveway
Pets Allowed
- Yes
Property Type
- Residential
Roof
- Metal
School Elementary
- Fruitville Elementary
Sewer
- Septic Tank
Style
- Florida
- Patio Home
Tax Year
- 2023
Township
- 36
Utilities
- Cable Connected
- Electricity Connected
- Street Lights
View
- Water
Views
- 17
Virtual Tour Url
- https://www.propertypanorama.com/instaview/stellar/A4615801
Water Source
- Well
Year Built
- 1960
Zoning Code
- RSF1
Listing Data ©2025 Pinellas/Central Pasco REALTOR® Organization
The information provided by this website is for the personal, non-commercial use of consumers and may not be used for any purpose other than to identify prospective properties consumers may be interested in purchasing.Display of MLS data is usually deemed reliable but is NOT guaranteed accurate.
Datafeed Last updated on January 6, 2025 @ 12:00 am
©2006-2025 brokerIDXsites.com - https://brokerIDXsites.com
Sign Up Now for Free!X
Call Direct: Brokerage Office: Mobile: 727.710.4938
Registration Benefits:
- New Listings & Price Reduction Updates sent directly to your email
- Create Your Own Property Search saved for your return visit.
- "Like" Listings and Create a Favorites List
* NOTICE: By creating your free profile, you authorize us to send you periodic emails about new listings that match your saved searches and related real estate information.If you provide your telephone number, you are giving us permission to call you in response to this request, even if this phone number is in the State and/or National Do Not Call Registry.
Already have an account? Login to your account.

