
- Jackie Lynn, Broker,GRI,MRP
- Acclivity Now LLC
- Signed, Sealed, Delivered...Let's Connect!
No Properties Found
- Home
- Property Search
- Search results
- 2006 14th Avenue W, BRADENTON, FL 34205
Property Photos
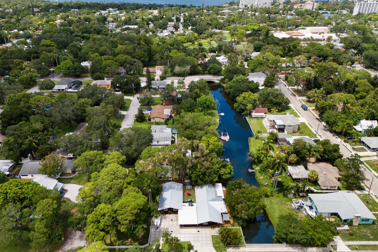


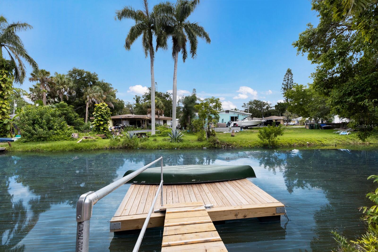

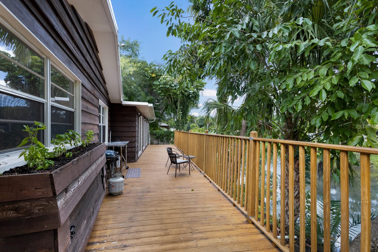
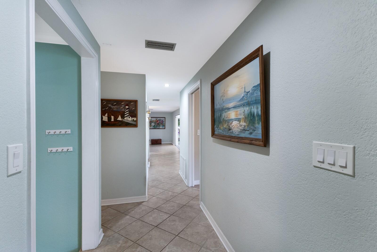

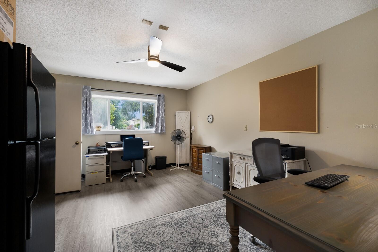
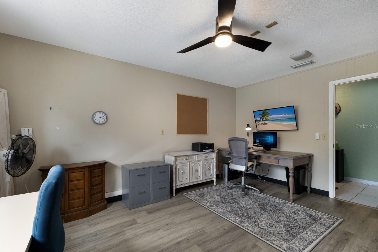
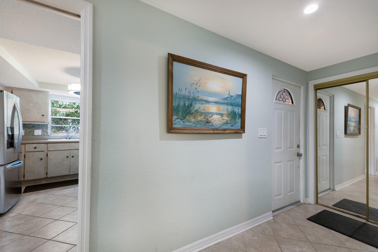

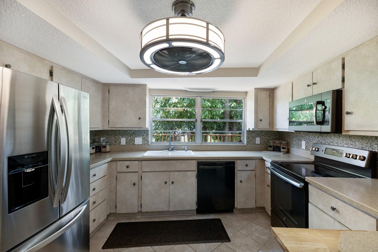
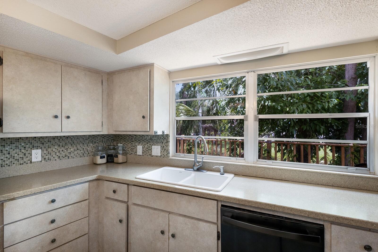
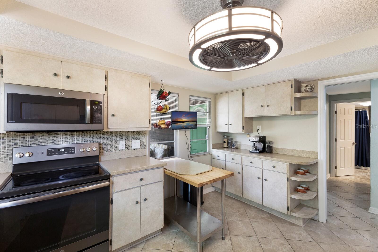
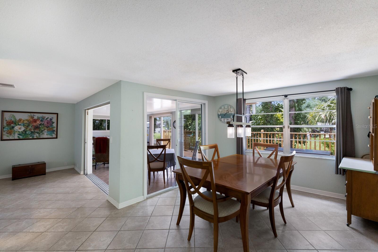



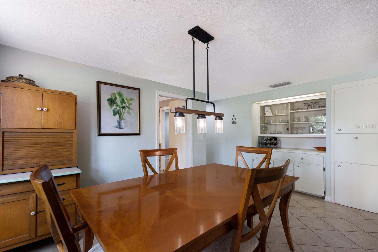
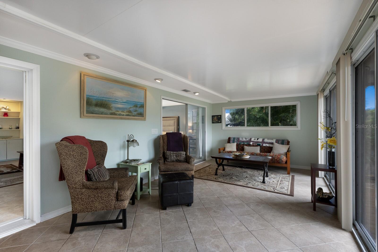


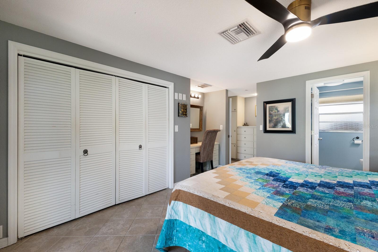

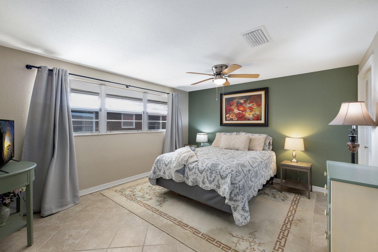


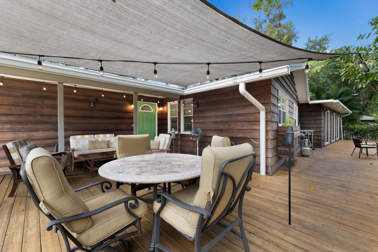
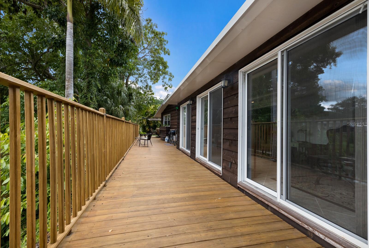
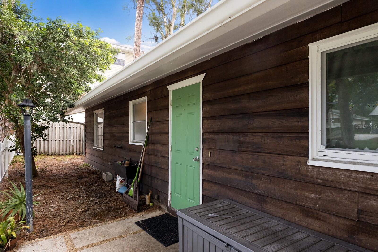
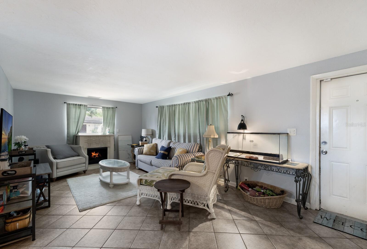
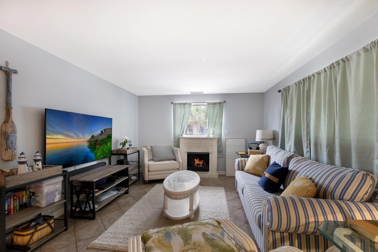
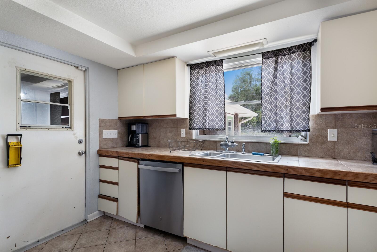


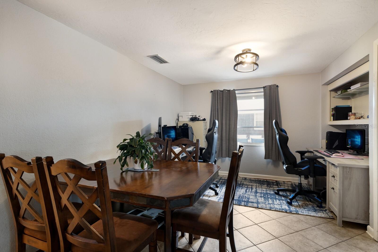
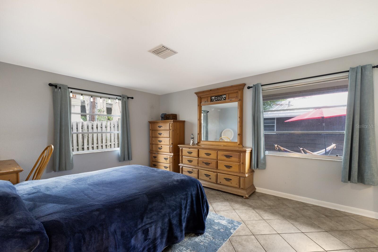

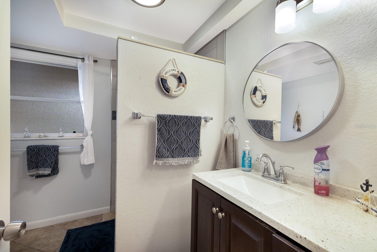
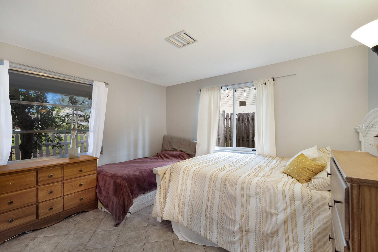
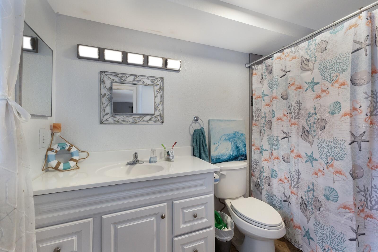

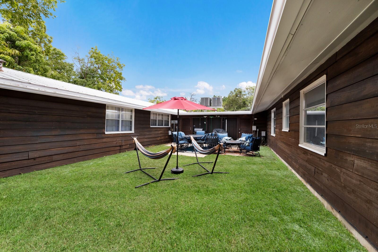


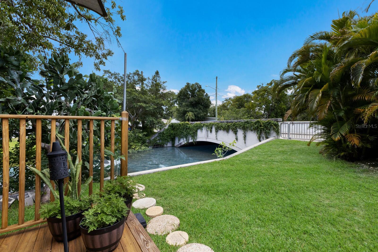

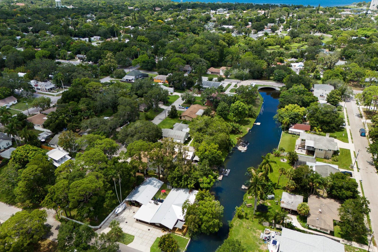
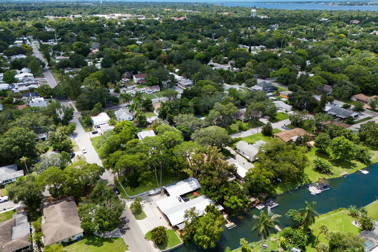


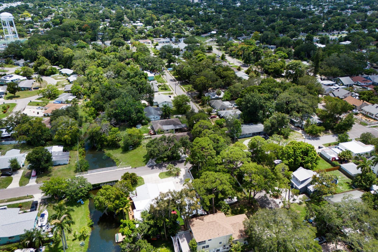

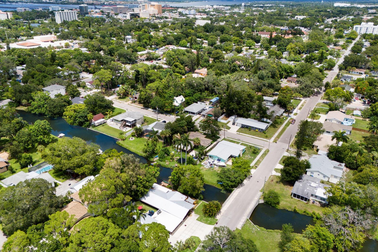
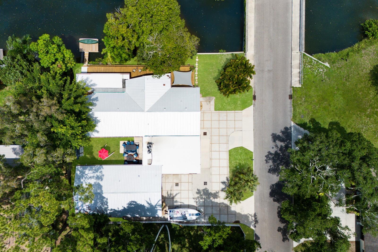
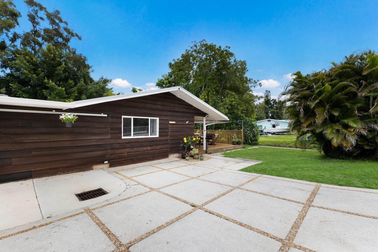
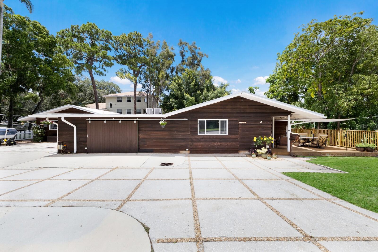
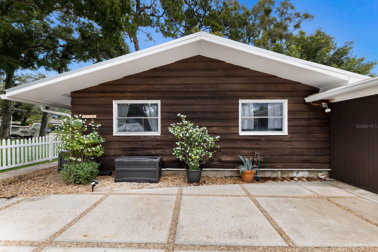
- MLS#: A4615577 ( Residential Income )
- Street Address: 2006 14th Avenue W
- Viewed: 75
- Price: $599,000
- Price sqft: $155
- Waterfront: Yes
- Wateraccess: Yes
- Waterfront Type: Creek
- Year Built: 1970
- Bldg sqft: 3865
- Bedrooms: 4
- Total Baths: 4
- Garage / Parking Spaces: 2
- Days On Market: 345
- Additional Information
- Geolocation: 27.4875 / -82.5822
- County: MANATEE
- City: BRADENTON
- Zipcode: 34205
- Subdivision: Graves Sawyer
- Elementary School: Ballard
- Middle School: Martha B. King
- High School: Manatee
- Provided by: PREMIER SOTHEBYS INTL REALTY
- Contact: Laurie Mock
- 941-383-2500

- DMCA Notice
-
DescriptionLooking for a WATERFRONT INCOME property with 2 UNITS ? This two family home in Wares Creek, Bradenton, FL, features two separate living units, each with two bedrooms and two baths. This property is highly desirable for both investors and owner occupants looking to offset their mortgage with rental income. A classic Florida style featuring cedar wood exteriors, with a touch of old Florida charm. Surrounding the waterfront property, you will find mature landscaping with native plants, palm trees, and a well maintained lawn. Ample parking for both units including a garage for the main home. Each unit has its own private outdoor entertainment area which provides tenants with a personal retreat. Each unit has its own entrance, ensuring privacy for tenants. The bedrooms are spacious with adequate closet space and large windows for natural light. The baths, feature modern fixtures, a combination of tub and shower, and tile flooring. Open concept living and dining areas in each unit, offering a comfortable and functional living space. Both units have a fully equipped kitchen, ample cabinet space, and countertops. In unit laundry facilities in the main home and the attached property has a separate private laundry area. Separate meters for each unit, allowing tenants to pay for their own utilities, reducing the landlords expenses. Given its prime location, a four bedroom, four bath, two family property in Wares Creek can attract steady tenants, offering a reliable source of rental income. The areas proximity to downtown Bradenton, schools, parks, and local amenities further enhances its attractiveness to potential renters. Conveniently located near major roads, public transportation, and just a short drive to the beautiful beaches of Anna Maria Island. Close to local shops, restaurants, parks, and recreational facilities, making it a great place for families and professionals alike. Overall, a four bedroom, two family income producing property in Wares Creek, Bradenton, FL, offers a blend of historical charm, modern conveniences, and strong rental potential, making it an excellent investment opportunity.
Property Location and Similar Properties
All
Similar






Features
Waterfront Description
- Creek
Appliances
- Dishwasher
- Dryer
- Electric Water Heater
- Microwave
- Range
- Refrigerator
- Washer
Home Owners Association Fee
- 0.00
Carport Spaces
- 0.00
Close Date
- 0000-00-00
Cooling
- Central Air
Country
- US
Covered Spaces
- 0.00
Exterior Features
- Courtyard
- Rain Gutters
- Sliding Doors
Flooring
- Tile
- Vinyl
Furnished
- Negotiable
Garage Spaces
- 2.00
Heating
- Electric
High School
- Manatee High
Insurance Expense
- 0.00
Interior Features
- Ceiling Fans(s)
- Primary Bedroom Main Floor
- Split Bedroom
- Thermostat
Legal Description
- LOTS 19 AND 20 GRAVES SAWYER SUB LESS THE WLY 63 FT THEREOF; ALSO LESS THE N 8 FT OF SD LOT 19 (1553
Levels
- One
Living Area
- 3097.00
Lot Features
- Drainage Canal
- Flood Insurance Required
- FloodZone
- Historic District
- City Limits
- Paved
Middle School
- Martha B. King Middle
Area Major
- 34205 - Bradenton
Net Operating Income
- 0.00
Open Parking Spaces
- 0.00
Other Expense
- 0.00
Parcel Number
- 4088310059
Parking Features
- Circular Driveway
- Covered
- Driveway
- Ground Level
- Guest
- Off Street
- Open
- Other
- Oversized
Pets Allowed
- Yes
Property Condition
- Completed
Property Type
- Residential Income
Roof
- Metal
School Elementary
- Ballard Elementary
Sewer
- Public Sewer
Tax Year
- 2023
Tenant Pays
- Electricity
- Sewer
- Trash Collection
- Water
Township
- 34S
Utilities
- Cable Connected
- Electricity Connected
- Public
- Sewer Connected
- Water Connected
View
- Water
Views
- 75
Virtual Tour Url
- https://listing.thehoverbureau.com/ut/2006_14th_Ave_West.html
Water Source
- Public
Year Built
- 1970
Zoning Code
- R1C
Listing Data ©2025 Pinellas/Central Pasco REALTOR® Organization
The information provided by this website is for the personal, non-commercial use of consumers and may not be used for any purpose other than to identify prospective properties consumers may be interested in purchasing.Display of MLS data is usually deemed reliable but is NOT guaranteed accurate.
Datafeed Last updated on June 10, 2025 @ 12:00 am
©2006-2025 brokerIDXsites.com - https://brokerIDXsites.com
Sign Up Now for Free!X
Call Direct: Brokerage Office: Mobile: 727.710.4938
Registration Benefits:
- New Listings & Price Reduction Updates sent directly to your email
- Create Your Own Property Search saved for your return visit.
- "Like" Listings and Create a Favorites List
* NOTICE: By creating your free profile, you authorize us to send you periodic emails about new listings that match your saved searches and related real estate information.If you provide your telephone number, you are giving us permission to call you in response to this request, even if this phone number is in the State and/or National Do Not Call Registry.
Already have an account? Login to your account.

