
- Jackie Lynn, Broker,GRI,MRP
- Acclivity Now LLC
- Signed, Sealed, Delivered...Let's Connect!
Featured Listing

12976 98th Street
- Home
- Property Search
- Search results
- 333 Cipriani Way, NORTH VENICE, FL 34275
Property Photos
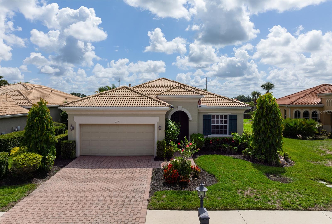

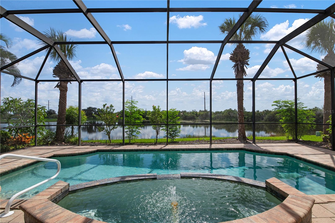
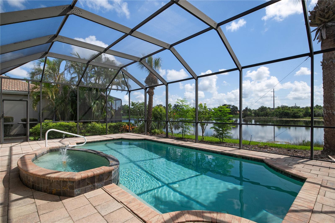
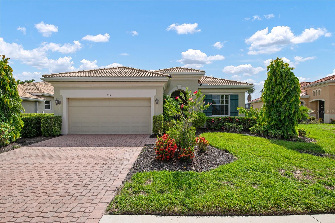
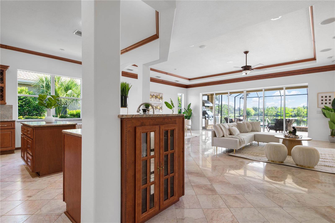
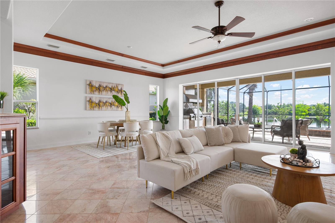


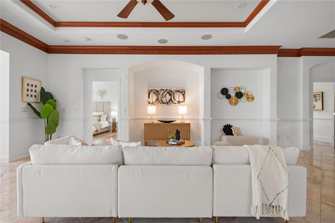


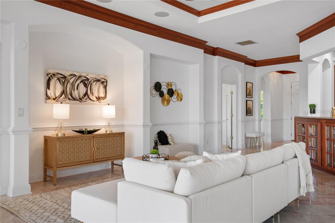
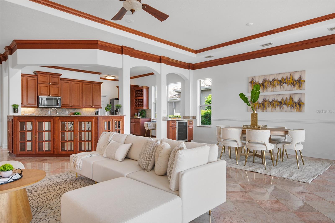


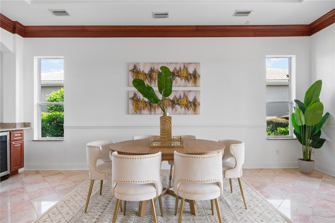
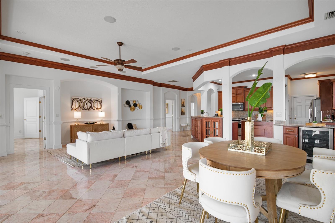






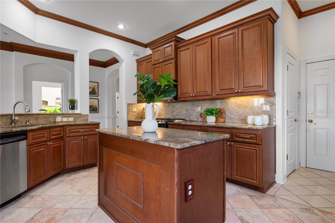
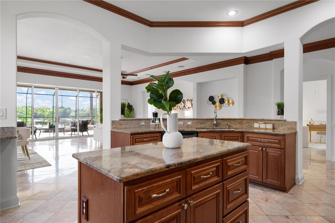

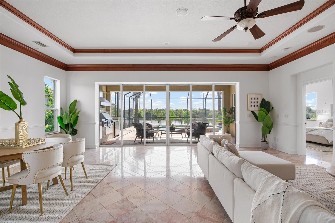
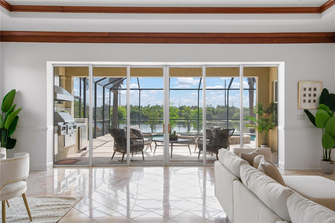
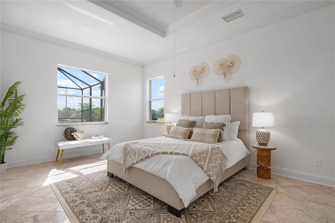
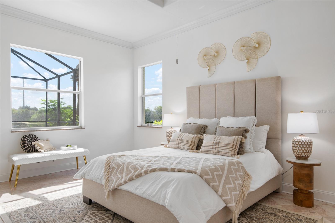

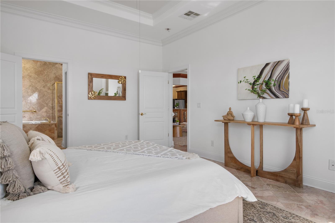
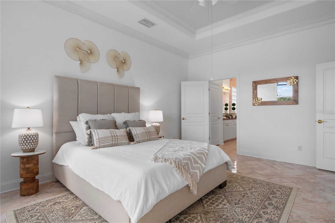
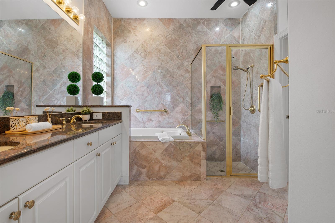
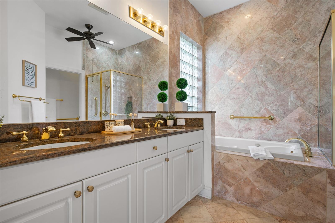
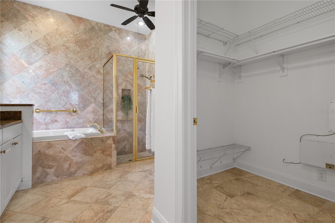

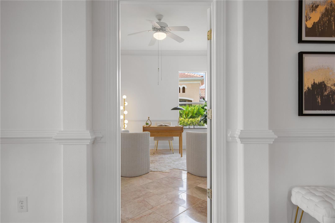
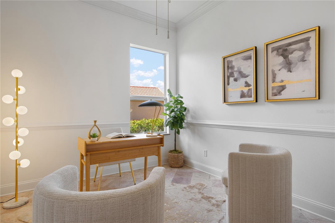

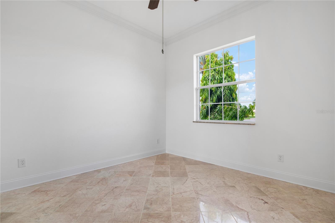
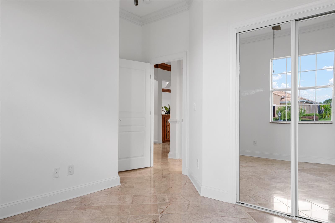
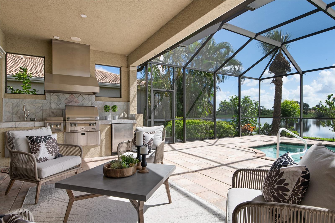
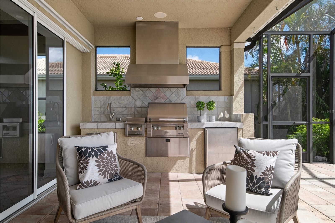

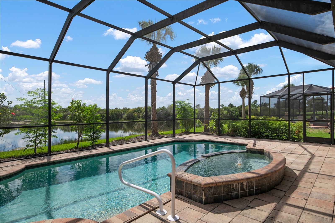
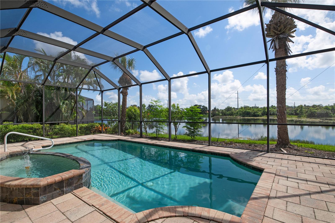
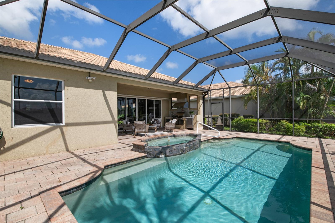
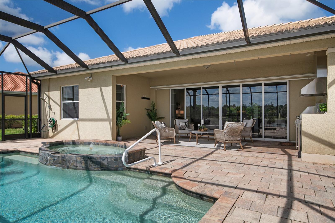
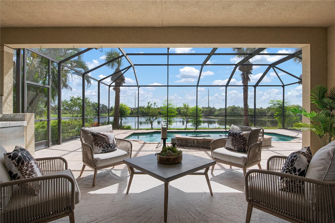
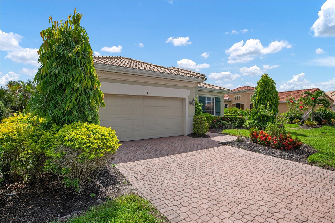







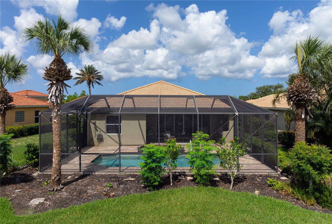
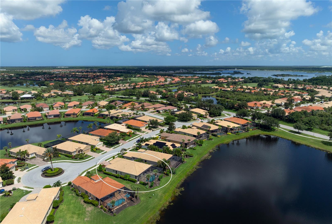
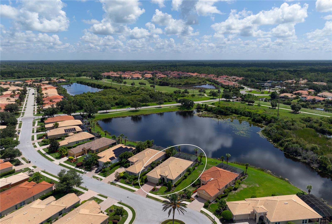





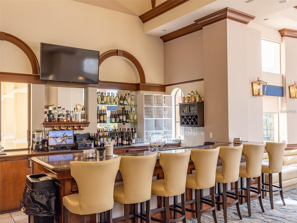
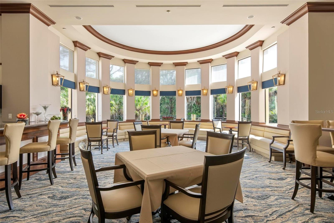
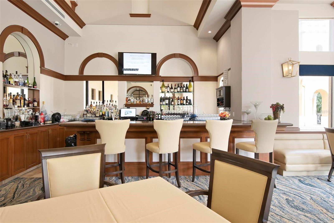

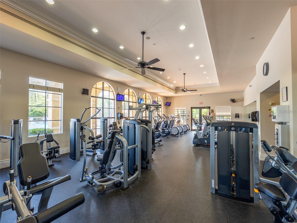
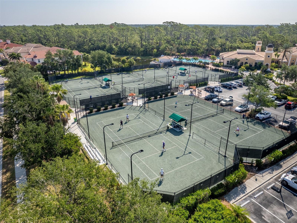

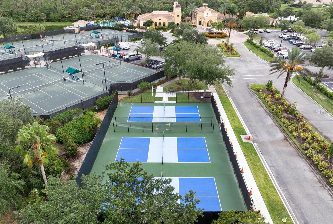
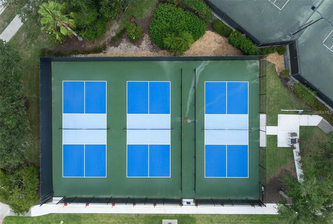
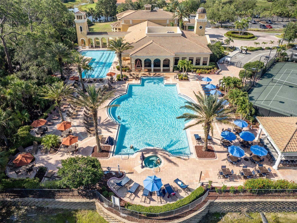
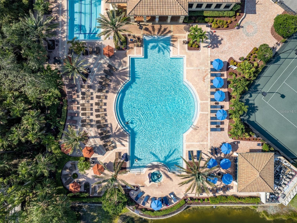


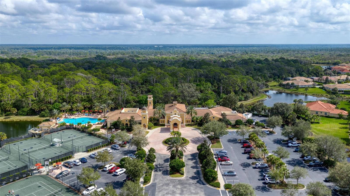

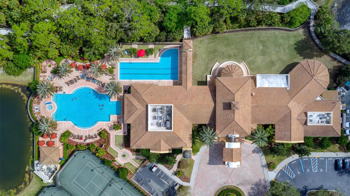

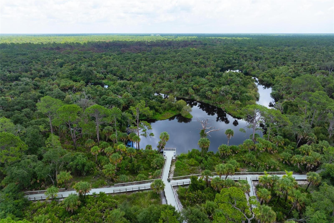
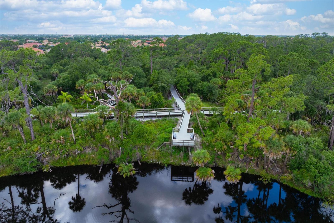
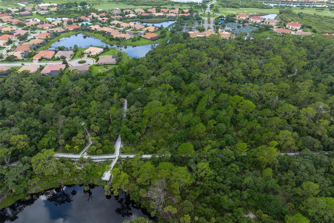
- MLS#: A4615374 ( Residential )
- Street Address: 333 Cipriani Way
- Viewed: 7
- Price: $679,900
- Price sqft: $246
- Waterfront: Yes
- Wateraccess: Yes
- Waterfront Type: Pond
- Year Built: 2006
- Bldg sqft: 2767
- Bedrooms: 3
- Total Baths: 2
- Full Baths: 2
- Garage / Parking Spaces: 2
- Days On Market: 103
- Additional Information
- Geolocation: 27.1453 / -82.3739
- County: SARASOTA
- City: NORTH VENICE
- Zipcode: 34275
- Subdivision: Venetian Golf River Club Ph 0
- Elementary School: Laurel Nokomis Elementary
- Middle School: Laurel Nokomis Middle
- High School: Venice Senior High
- Provided by: COLDWELL BANKER REALTY
- Contact: Linda Carlstrom
- 941-493-1000
- DMCA Notice
-
DescriptionWelcome to 333 Cipriani Way, a spectacular residence nestled in the sought after gated community of Venetian Golf & River Club in North Venice, FL. This stunning home embodies the perfect blend of elegance, comfort, and modern amenities, making an ideal retreat for those seeking a luxurious lifestyle. Upon entering, you are greeted by beautifully designed interiors boasting Cherry Blossom marble tile floors that extend throughout the entire house. The chefs kitchen features top of the line wave designed granite countertops, an extra large granite bar, and a custom made cherry wood display case beneath the wide bar. High end stainless steel appliances, a large steel 18 grade sink with premium faucets, and hand painted kitchen outlets matching the wavy granite tiles on the wall add to the kitchens charm and functionality. Cherry wood extra cabinets with crown and rope borders, complete with wine bottle and glass holders, and an extra large pantry with wooden shelves provide ample storage and elegance. Throughout the home, youll find high quality finishes, including built in custom surround systems and a built in central vacuum with custom built intake in four locations, including the garage. The open concept living and dining areas are perfect for both casual and formal gatherings, featuring cherry wood crown moulding with dentil and rope borders. Uninterrupted views on to the lanai through the oversized pocketing sliders link the indoor and outdoor living spaces. An expansive master suite serves as a private oasis, with a luxurious en suite bathroom adorned with Cherry Blossom marble tiles surrounding the showers and tub from ceiling to floor. Floor to ceiling wooden shelves in all closets offer extensive storage options. A versatile den or office space with French doors provides a quiet area for work or relaxation. This space could also be used as a convenient third bedroom. Step outside to the expansive screened lanai, an ideal spot for entertaining or unwinding while enjoying serene lake views and the beautifully landscaped backyard. The private pool and spa offer the ultimate relaxation experience, surrounded by tropical landscaping. An outdoor shower adds extra convenience. The custom built outdoor kitchen, equipped with top of the line appliances, enhances the outdoor living space. Custom made hurricane shutters and hurricane impact windows, along with a built in temperature barrier under the roof, ensure safety and comfort in all weather conditions. The spacious two car garage provides ample storage and parking spaces and the A/C unit installed in 2022 guarantees optimal climate control and under warranty, was relocated to the ceiling to give even more space. The Venetian Golf & River Club offers a wealth of amenities, including an 18 hole championship golf course and The River Club with dining and social events, a fitness centre, lap pool, resort style pool with tiki bar, and tennis and pickle ball courts. Additionally, the River Walk Boardwalk winds through a 70 acre nature park leading to a charming gazebo, perfect for those who appreciate the outdoors. Proximity to pristine Gulf Coast beaches, shopping, dining, and cultural attractions further enhance the appeal of this remarkable community. Conveniently located this home offers easy access to major highways, top rated schools, and the vibrant downtown of Venice and Sarasota. Enjoy the perfect balance of tranquillity with this exceptional property.
Property Location and Similar Properties
All
Similar
Features
Waterfront Description
- Pond
Appliances
- Cooktop
- Dishwasher
- Disposal
- Dryer
- Exhaust Fan
- Freezer
- Ice Maker
- Microwave
- Range
- Range Hood
- Refrigerator
- Washer
- Wine Refrigerator
Association Amenities
- Cable TV
- Clubhouse
- Fence Restrictions
- Fitness Center
- Gated
- Maintenance
- Pickleball Court(s)
- Pool
- Sauna
- Security
- Spa/Hot Tub
- Tennis Court(s)
- Trail(s)
Home Owners Association Fee
- 499.00
Home Owners Association Fee Includes
- Guard - 24 Hour
- Cable TV
- Common Area Taxes
- Pool
- Escrow Reserves Fund
- Insurance
- Internet
- Maintenance Grounds
- Management
- Recreational Facilities
- Security
Association Name
- Margaret Suarez
Association Phone
- 941-554-8838
Builder Model
- Fiorentino
Builder Name
- WCI
Carport Spaces
- 0.00
Close Date
- 0000-00-00
Cooling
- Central Air
Country
- US
Covered Spaces
- 0.00
Exterior Features
- Hurricane Shutters
- Irrigation System
- Lighting
- Outdoor Grill
- Outdoor Kitchen
- Rain Gutters
- Sidewalk
- Sliding Doors
Flooring
- Marble
- Tile
Garage Spaces
- 2.00
Heating
- Central
High School
- Venice Senior High
Insurance Expense
- 0.00
Interior Features
- Built-in Features
- Crown Molding
- High Ceilings
- Open Floorplan
- Primary Bedroom Main Floor
- Solid Wood Cabinets
- Split Bedroom
- Stone Counters
- Thermostat
- Tray Ceiling(s)
- Walk-In Closet(s)
Legal Description
- LOT 8
- VENETIAN GOLF & RIVER CLUB PHASE 4C
Levels
- One
Living Area
- 1898.00
Middle School
- Laurel Nokomis Middle
Area Major
- 34275 - Nokomis/North Venice
Net Operating Income
- 0.00
Occupant Type
- Vacant
Open Parking Spaces
- 0.00
Other Expense
- 0.00
Other Structures
- Outdoor Kitchen
Parcel Number
- 0373070080
Pets Allowed
- Cats OK
- Dogs OK
- Number Limit
Pool Features
- Heated
- In Ground
- Lighting
- Outside Bath Access
- Salt Water
- Screen Enclosure
Property Type
- Residential
Roof
- Tile
School Elementary
- Laurel Nokomis Elementary
Sewer
- Public Sewer
Style
- Custom
- Florida
Tax Year
- 2023
Township
- 38
Utilities
- BB/HS Internet Available
- Cable Available
- Electricity Available
- Fiber Optics
- Natural Gas Available
- Natural Gas Connected
- Phone Available
- Public
- Sprinkler Recycled
- Underground Utilities
- Water Connected
View
- Water
Virtual Tour Url
- https://show.tours/v/tBBh832?b=0
Water Source
- Public
Year Built
- 2006
Zoning Code
- PUD
Listing Data ©2024 Pinellas/Central Pasco REALTOR® Organization
The information provided by this website is for the personal, non-commercial use of consumers and may not be used for any purpose other than to identify prospective properties consumers may be interested in purchasing.Display of MLS data is usually deemed reliable but is NOT guaranteed accurate.
Datafeed Last updated on October 16, 2024 @ 12:00 am
©2006-2024 brokerIDXsites.com - https://brokerIDXsites.com
Sign Up Now for Free!X
Call Direct: Brokerage Office: Mobile: 727.710.4938
Registration Benefits:
- New Listings & Price Reduction Updates sent directly to your email
- Create Your Own Property Search saved for your return visit.
- "Like" Listings and Create a Favorites List
* NOTICE: By creating your free profile, you authorize us to send you periodic emails about new listings that match your saved searches and related real estate information.If you provide your telephone number, you are giving us permission to call you in response to this request, even if this phone number is in the State and/or National Do Not Call Registry.
Already have an account? Login to your account.

