
- Jackie Lynn, Broker,GRI,MRP
- Acclivity Now LLC
- Signed, Sealed, Delivered...Let's Connect!
Featured Listing

12976 98th Street
- Home
- Property Search
- Search results
- 5930 Anise Drive, SARASOTA, FL 34238
Property Photos
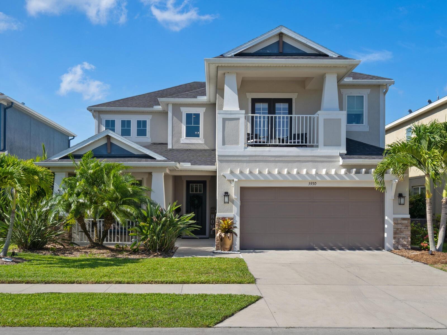


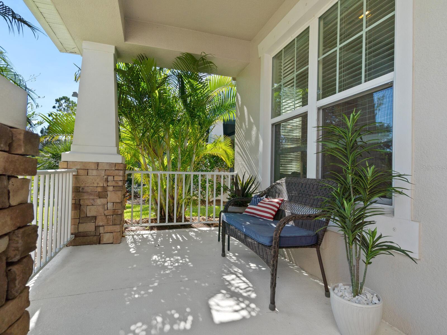
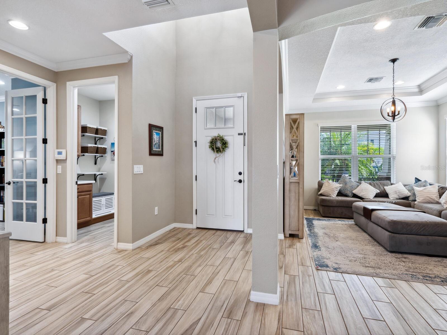



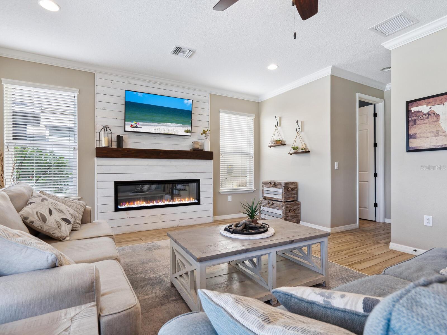
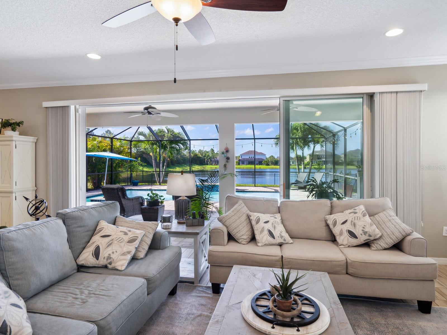

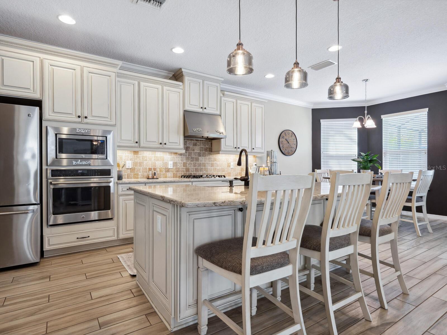
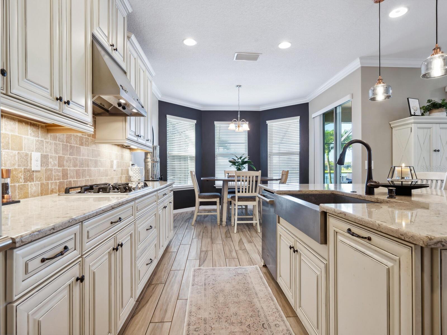
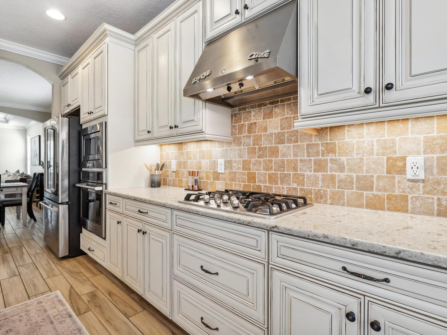

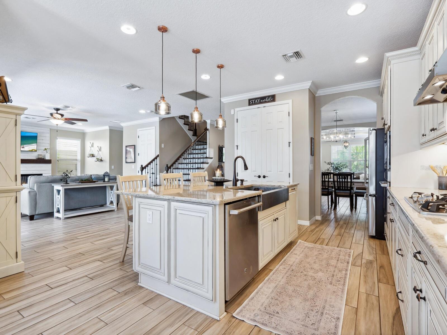

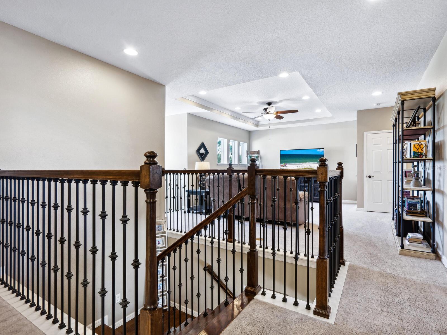


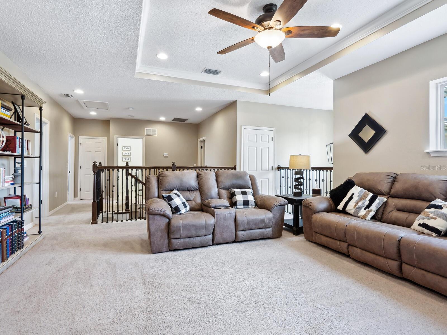
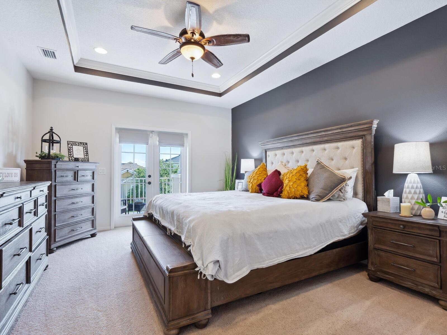
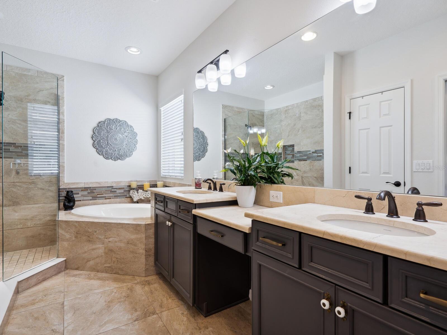


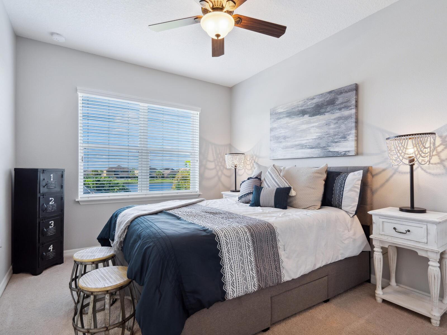

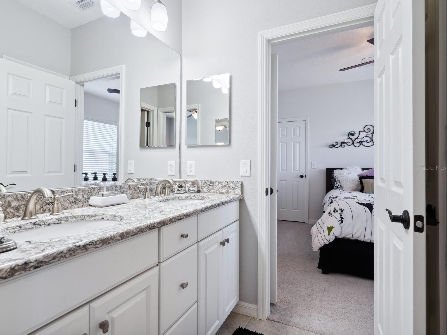

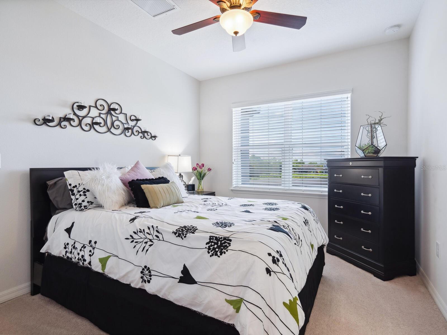
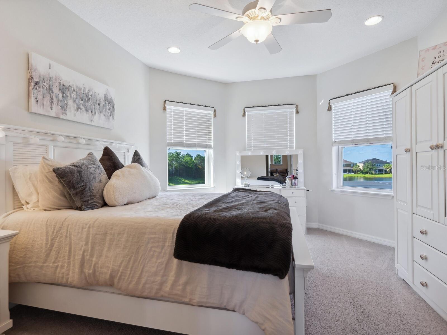
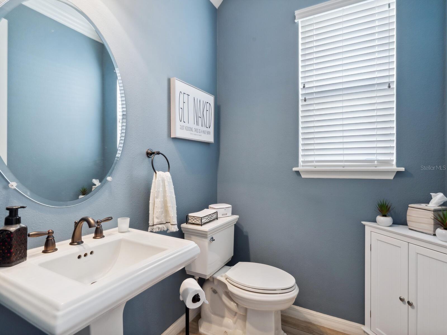



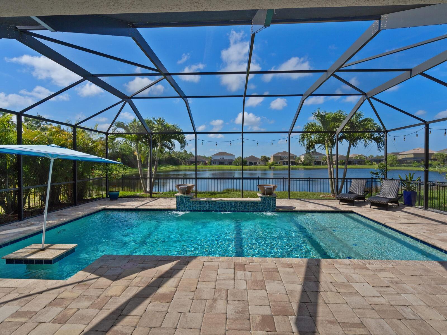
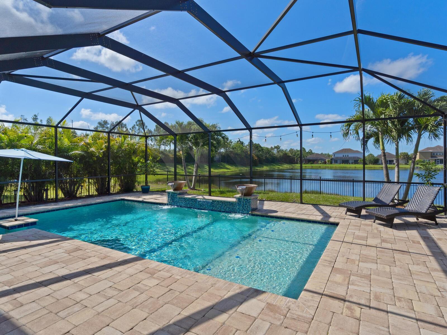

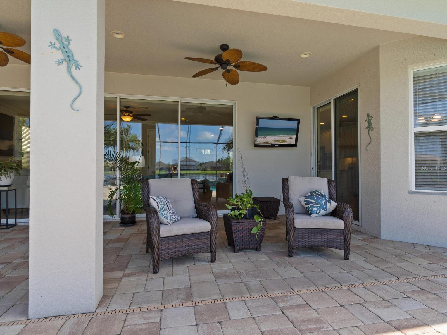


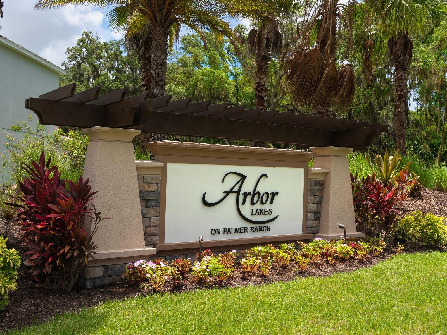






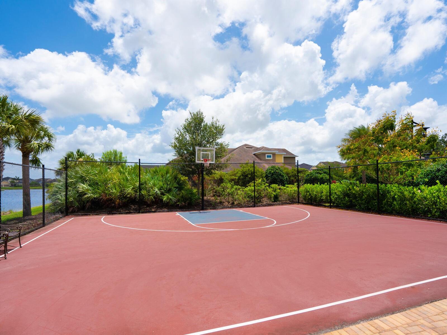
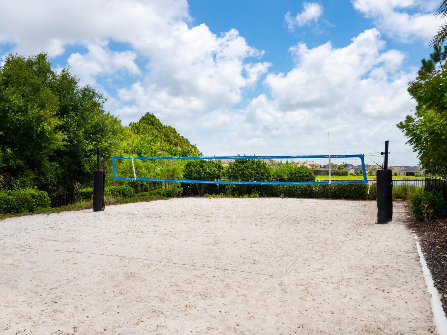
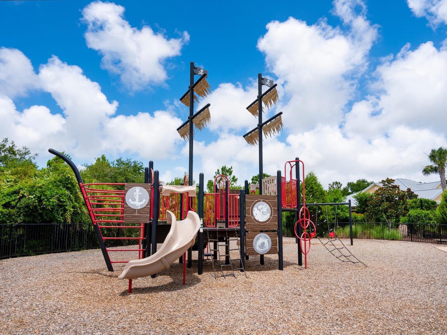
- MLS#: A4614705 ( Residential )
- Street Address: 5930 Anise Drive
- Viewed: 11
- Price: $1,150,000
- Price sqft: $253
- Waterfront: Yes
- Wateraccess: Yes
- Waterfront Type: Lake
- Year Built: 2017
- Bldg sqft: 4551
- Bedrooms: 4
- Total Baths: 4
- Full Baths: 3
- 1/2 Baths: 1
- Garage / Parking Spaces: 2
- Days On Market: 117
- Additional Information
- Geolocation: 27.2611 / -82.4502
- County: SARASOTA
- City: SARASOTA
- Zipcode: 34238
- Subdivision: Arbor Lakes On Palmer Ranch
- Elementary School: Ashton Elementary
- Middle School: Sarasota Middle
- High School: Riverview High
- Provided by: PREMIER SOTHEBYS INTL REALTY
- Contact: Janet Boyden
- 941-364-4000
- DMCA Notice
-
DescriptionIn an A+ Sarasota school district, family friendly community, this home includes four bedrooms, 3.5 baths, flex room, two car garage, nearly 3,500 feet including a heated saltwater pool. Pool and the enclosed screened in lanai were completed in 2017. Residence boasts over $100,000 in upgrades not including the saltwater pool built after closing. Saltwater pool is 14 by 28 feet, depth 3 to 5 foot raised wall with 24 inch sheet descent, alarms on doors, including a 400,000 BTU gas heater. As you walk through the front door, you will quickly notice bright, open space including the beautiful custom saltwater pool and large lanai overlooking the lake. The heated saltwater pool has a sun deck entrance with a built in table, and sitting area in pool for entertaining, overlooking the lake and pavers throughout the screened in lanai. Lanai offers a summer kitchen rough in. Tray ceilings in the living room, primary suite and loft. The kitchen offers many upgrades, 42 inch cabinetry, stainless steel appliances, built in oven and microwave, under cabinet lighting, tile backsplash, pantry and more. Entire downstairs flooring has been upgraded to wood looking tile, steps to the second floor were upgraded to wood. Arbor Lakes has a covered pavilion with baths, wet bar, resort style swimming pool, spa, fire pit, water splash pad with slide and dumping water bucket, half court basketball court, sand volleyball court, playground and pet park.
Property Location and Similar Properties
All
Similar
Features
Waterfront Description
- Lake
Appliances
- Cooktop
- Dishwasher
- Disposal
- Dryer
- Gas Water Heater
- Ice Maker
- Microwave
- Range Hood
- Refrigerator
- Washer
Home Owners Association Fee
- 523.00
Home Owners Association Fee Includes
- Escrow Reserves Fund
- Fidelity Bond
- Management
- Pool
- Recreational Facilities
Association Name
- Capstone Management / Dylan Clements
Association Phone
- 941-914-6636
Builder Name
- TAYLOR MORRISON
Carport Spaces
- 0.00
Close Date
- 0000-00-00
Cooling
- Central Air
- Zoned
Country
- US
Covered Spaces
- 0.00
Exterior Features
- Hurricane Shutters
- Irrigation System
- Lighting
- Rain Gutters
- Sidewalk
- Sliding Doors
Fencing
- Other
Flooring
- Carpet
- Laminate
Furnished
- Unfurnished
Garage Spaces
- 2.00
Heating
- Electric
- Zoned
High School
- Riverview High
Insurance Expense
- 0.00
Interior Features
- Ceiling Fans(s)
- Crown Molding
- Eat-in Kitchen
- Kitchen/Family Room Combo
- Open Floorplan
- PrimaryBedroom Upstairs
- Solid Surface Counters
- Solid Wood Cabinets
- Split Bedroom
- Thermostat
- Walk-In Closet(s)
- Window Treatments
Legal Description
- LOT 157
- ARBOR LAKES ON PALMER RANCH PH 2B
- PB 50 PG 30
Levels
- Two
Living Area
- 3487.00
Middle School
- Sarasota Middle
Area Major
- 34238 - Sarasota/Sarasota Square
Net Operating Income
- 0.00
Occupant Type
- Owner
Open Parking Spaces
- 0.00
Other Expense
- 0.00
Parcel Number
- 0096010090
Parking Features
- Driveway
- Garage Door Opener
Pets Allowed
- Yes
Pool Features
- Gunite
- Heated
- In Ground
- Lighting
- Pool Alarm
- Salt Water
- Screen Enclosure
Possession
- Close of Escrow
Property Type
- Residential
Roof
- Shingle
School Elementary
- Ashton Elementary
Sewer
- Public Sewer
Style
- Craftsman
Tax Year
- 2023
Township
- 37
Utilities
- BB/HS Internet Available
- Cable Connected
- Electricity Connected
- Fiber Optics
- Natural Gas Connected
- Sewer Connected
- Street Lights
- Underground Utilities
- Water Connected
View
- Pool
Views
- 11
Virtual Tour Url
- https://tours.coastalhomephotography.net/2255424?idx=1
Water Source
- Public
Year Built
- 2017
Zoning Code
- RSF1
Listing Data ©2024 Pinellas/Central Pasco REALTOR® Organization
The information provided by this website is for the personal, non-commercial use of consumers and may not be used for any purpose other than to identify prospective properties consumers may be interested in purchasing.Display of MLS data is usually deemed reliable but is NOT guaranteed accurate.
Datafeed Last updated on October 16, 2024 @ 12:00 am
©2006-2024 brokerIDXsites.com - https://brokerIDXsites.com
Sign Up Now for Free!X
Call Direct: Brokerage Office: Mobile: 727.710.4938
Registration Benefits:
- New Listings & Price Reduction Updates sent directly to your email
- Create Your Own Property Search saved for your return visit.
- "Like" Listings and Create a Favorites List
* NOTICE: By creating your free profile, you authorize us to send you periodic emails about new listings that match your saved searches and related real estate information.If you provide your telephone number, you are giving us permission to call you in response to this request, even if this phone number is in the State and/or National Do Not Call Registry.
Already have an account? Login to your account.

