
- Jackie Lynn, Broker,GRI,MRP
- Acclivity Now LLC
- Signed, Sealed, Delivered...Let's Connect!
No Properties Found
- Home
- Property Search
- Search results
- 4714 Elder Berry Drive, SARASOTA, FL 34241
Property Photos
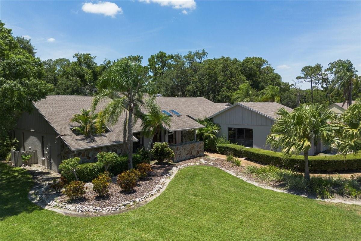

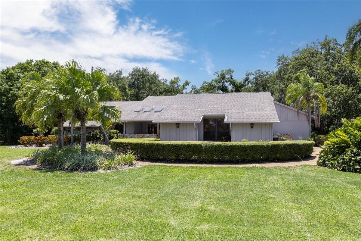
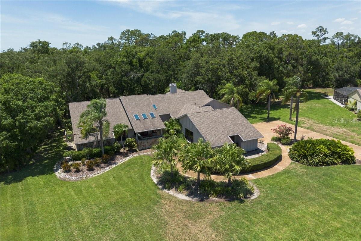
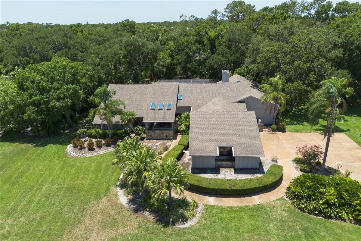
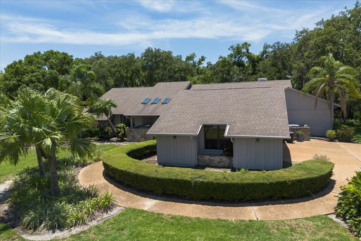
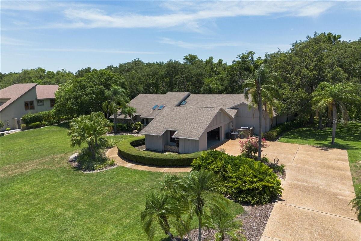
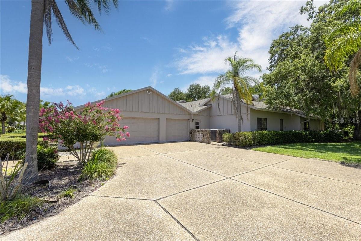
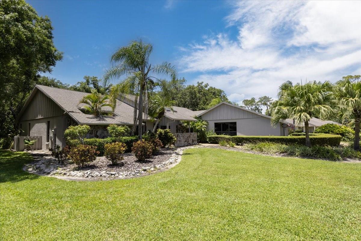
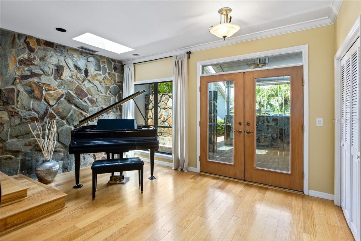
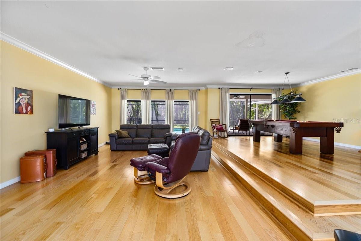
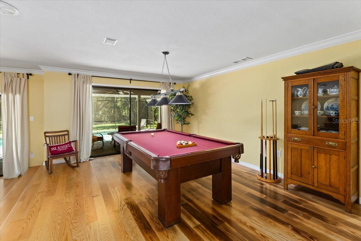
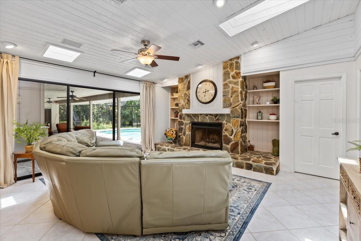
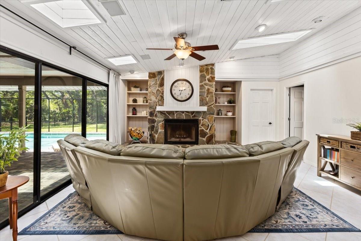
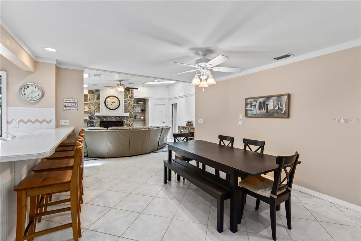
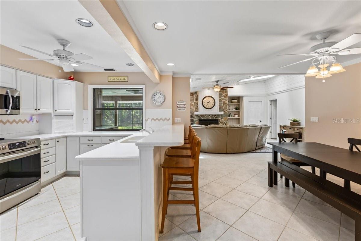
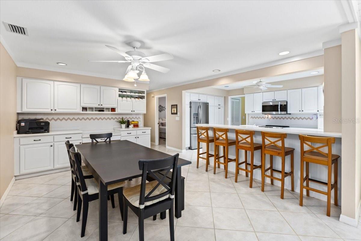
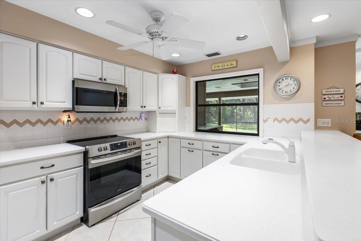
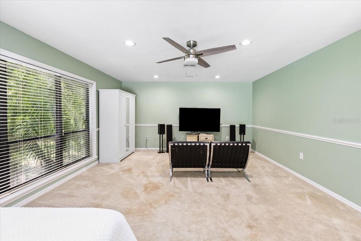
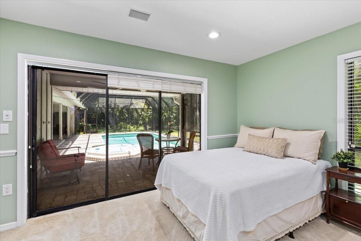
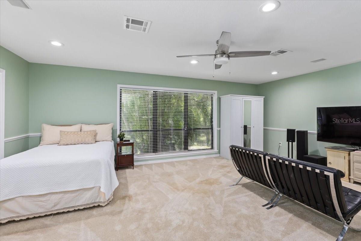
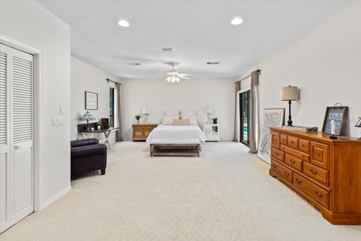
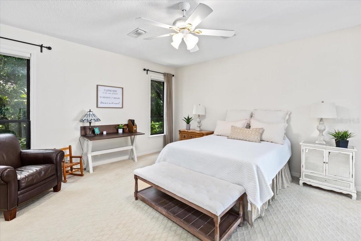
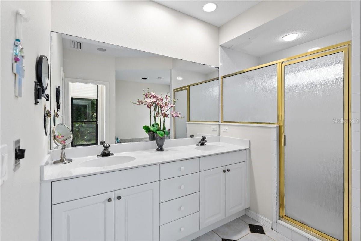
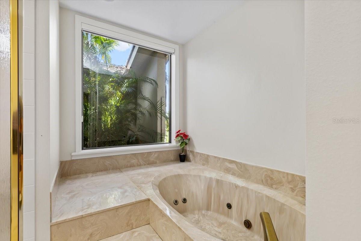
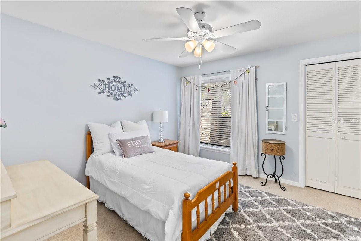
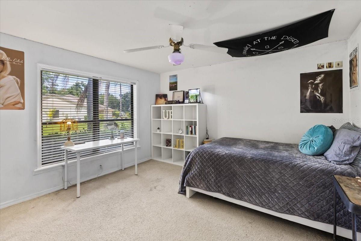
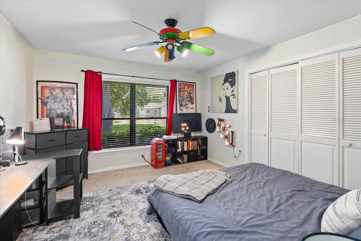
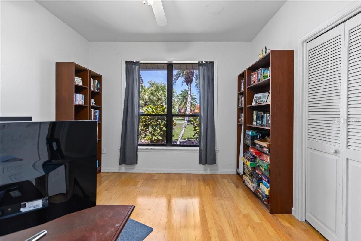
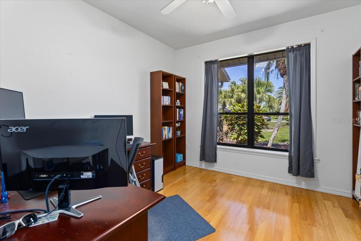
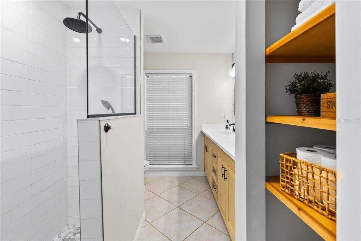
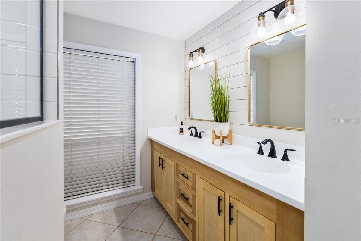
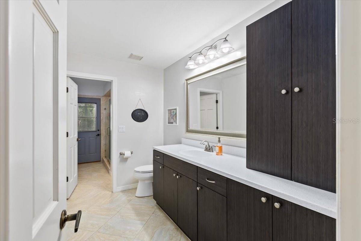
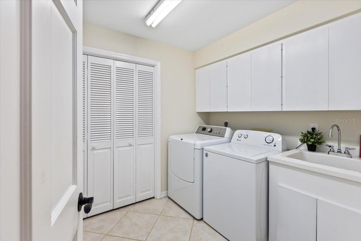
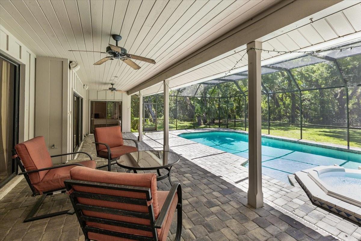
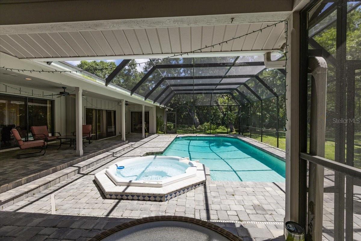
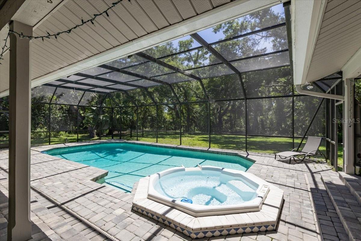
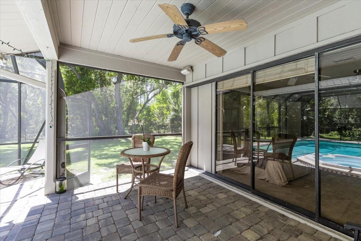
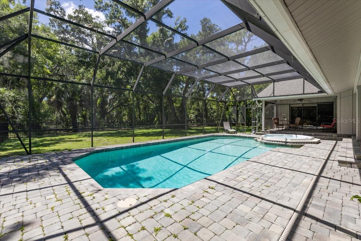
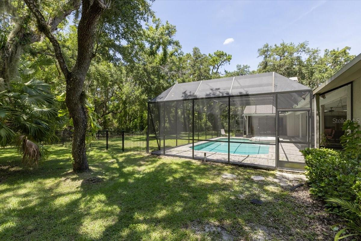
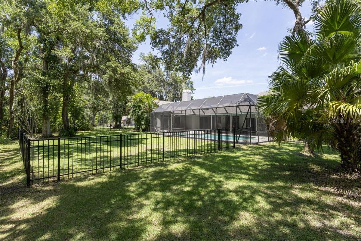
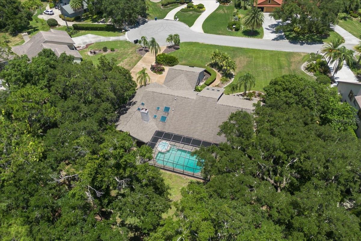
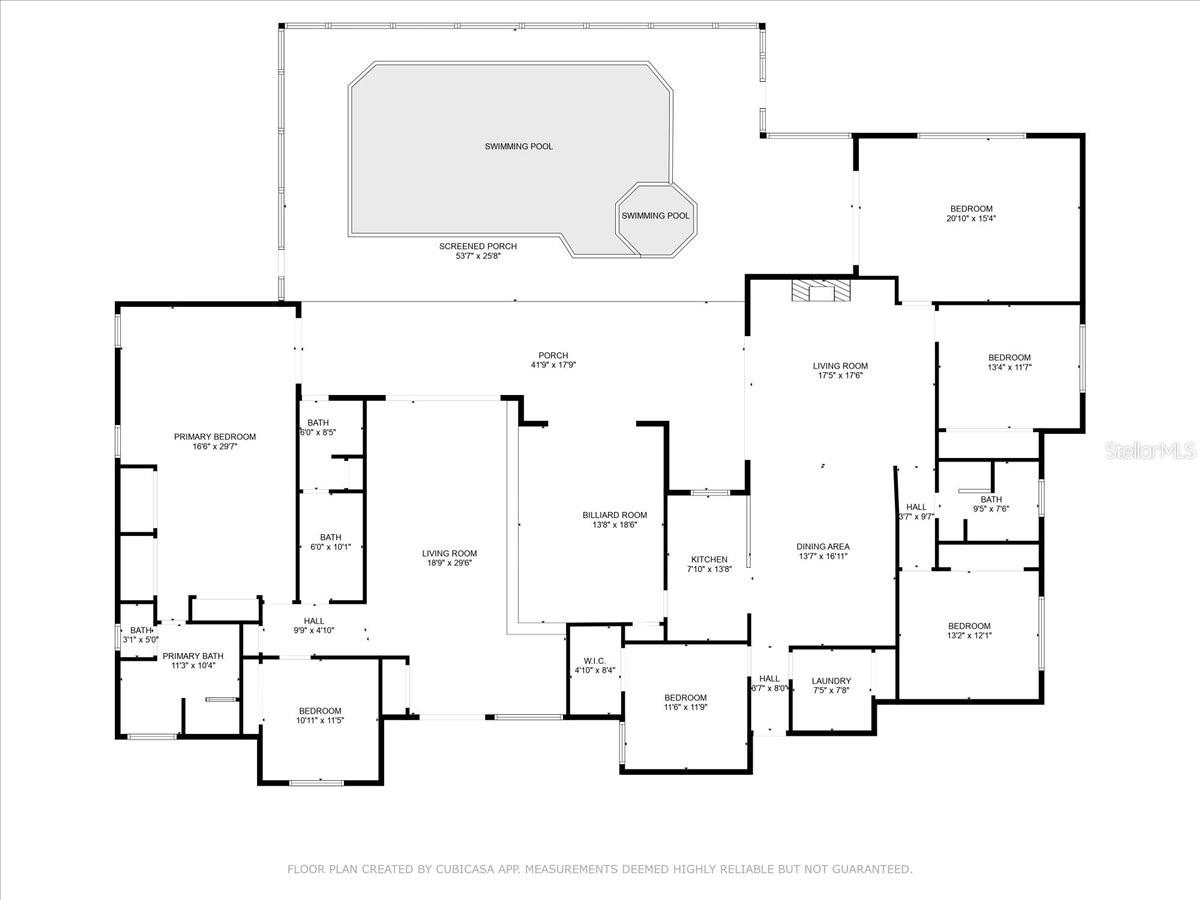
- MLS#: A4614256 ( Residential )
- Street Address: 4714 Elder Berry Drive
- Viewed: 93
- Price: $975,000
- Price sqft: $182
- Waterfront: No
- Year Built: 1983
- Bldg sqft: 5363
- Bedrooms: 5
- Total Baths: 3
- Full Baths: 3
- Garage / Parking Spaces: 3
- Days On Market: 347
- Additional Information
- Geolocation: 27.2839 / -82.4281
- County: SARASOTA
- City: SARASOTA
- Zipcode: 34241
- Subdivision: Bent Tree Village
- Elementary School: Lakeview Elementary
- Middle School: Sarasota Middle
- High School: Sarasota High
- Provided by: VUE REALTY, LLC
- Contact: Rebecca Milner
- 941-269-8400

- DMCA Notice
-
DescriptionHuge and final price drop! New carpet installed 10/3/24. No flooding in recent storms! Welcome to your dream home in Bent Tree's gated community! Nestled at the end of a peaceful cul de sac, this 5 bedroom, 3 bathroom residence offers a perfect blend of comfort and convenience, ideal for both family living and entertaining. Situated on a large lot that backs up to a nature preserve, this home offers unmatched privacy and breathtaking natural beauty. Step through the front door into a grand formal living area, complete with a raised dining space that offers views of the large pool and the lush backyard. Five generously sized bedrooms provide ample space for guests, or a home office, ensuring everyone has their own personal retreat. Enjoy the convenience of recently remodeled bathrooms, including a pool accessible bath that makes outdoor living a breeze. The split floor plan guarantees privacy for the owner's suite, and a large bonus room provides endless possibilities perfect for a playroom, media center, or home gym. Dive into the refreshing pool, relax on the spacious deck, or unwind in the screened porch that overlooks your fenced yard. Enjoy the picturesque views of the nature preserve, creating a tranquil and scenic backdrop for your everyday life. Located in a highly sought after school district and close to a variety of shops and restaurants, youll enjoy the perfect combination of convenience and exclusivity. This home truly captures the essence of luxury living in a serene setting. Dont miss your opportunity to own this exceptional property in Bent Tree!
Property Location and Similar Properties
All
Similar






Features
Appliances
- Dishwasher
- Disposal
- Dryer
- Electric Water Heater
- Microwave
- Range
- Range Hood
- Refrigerator
- Washer
Association Amenities
- Clubhouse
- Gated
- Golf Course
- Park
Home Owners Association Fee
- 621.00
Home Owners Association Fee Includes
- Private Road
Association Name
- Progressive Community Management/Gary Williams
Association Phone
- 941-921-5393
Carport Spaces
- 0.00
Close Date
- 0000-00-00
Cooling
- Central Air
Country
- US
Covered Spaces
- 0.00
Exterior Features
- Private Mailbox
- Rain Gutters
- Sliding Doors
Fencing
- Fenced
- Other
Flooring
- Carpet
- Tile
- Wood
Garage Spaces
- 3.00
Heating
- Electric
High School
- Sarasota High
Insurance Expense
- 0.00
Interior Features
- Ceiling Fans(s)
- Central Vaccum
- Crown Molding
- Eat-in Kitchen
- High Ceilings
- Kitchen/Family Room Combo
- Living Room/Dining Room Combo
- Primary Bedroom Main Floor
- Thermostat
- Vaulted Ceiling(s)
- Walk-In Closet(s)
Legal Description
- LOT 66 BENT TREE VILLAGE UNIT 2
Levels
- One
Living Area
- 3666.00
Lot Features
- Cleared
- Cul-De-Sac
- Oversized Lot
Middle School
- Sarasota Middle
Area Major
- 34241 - Sarasota
Net Operating Income
- 0.00
Occupant Type
- Owner
Open Parking Spaces
- 0.00
Other Expense
- 0.00
Parcel Number
- 0260140011
Parking Features
- Covered
- Deeded
- Driveway
- Off Street
Pets Allowed
- Cats OK
- Dogs OK
- Yes
Pool Features
- In Ground
- Outside Bath Access
- Screen Enclosure
Property Condition
- Completed
Property Type
- Residential
Roof
- Shingle
School Elementary
- Lakeview Elementary
Sewer
- Public Sewer
Tax Year
- 2023
Township
- 37
Utilities
- Cable Connected
- Electricity Connected
- Public
- Sewer Connected
- Sprinkler Recycled
- Sprinkler Well
View
- Pool
- Trees/Woods
Views
- 93
Virtual Tour Url
- https://www.propertypanorama.com/instaview/stellar/A4614256
Water Source
- Public
- Well
Year Built
- 1983
Zoning Code
- RSF2
Listing Data ©2025 Pinellas/Central Pasco REALTOR® Organization
The information provided by this website is for the personal, non-commercial use of consumers and may not be used for any purpose other than to identify prospective properties consumers may be interested in purchasing.Display of MLS data is usually deemed reliable but is NOT guaranteed accurate.
Datafeed Last updated on June 2, 2025 @ 12:00 am
©2006-2025 brokerIDXsites.com - https://brokerIDXsites.com
Sign Up Now for Free!X
Call Direct: Brokerage Office: Mobile: 727.710.4938
Registration Benefits:
- New Listings & Price Reduction Updates sent directly to your email
- Create Your Own Property Search saved for your return visit.
- "Like" Listings and Create a Favorites List
* NOTICE: By creating your free profile, you authorize us to send you periodic emails about new listings that match your saved searches and related real estate information.If you provide your telephone number, you are giving us permission to call you in response to this request, even if this phone number is in the State and/or National Do Not Call Registry.
Already have an account? Login to your account.

