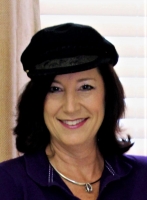
- Jackie Lynn, Broker,GRI,MRP
- Acclivity Now LLC
- Signed, Sealed, Delivered...Let's Connect!
No Properties Found
- Home
- Property Search
- Search results
- 121 Seagull Lane, SARASOTA, FL 34236
Property Photos
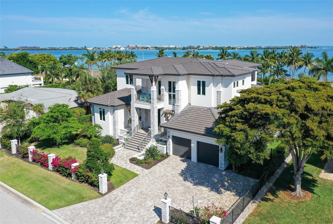

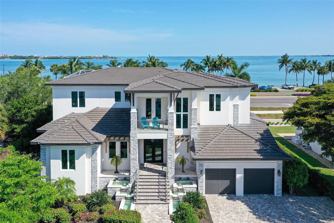
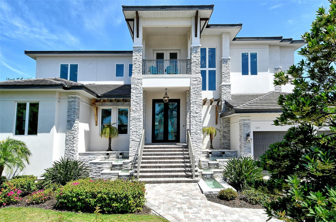
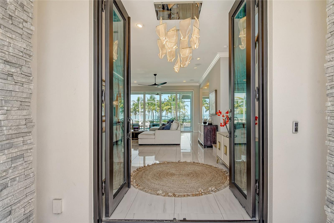
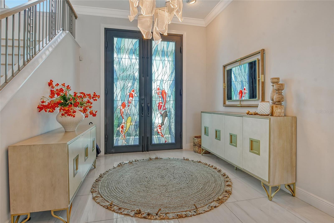
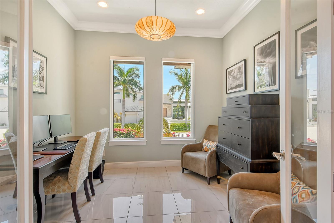
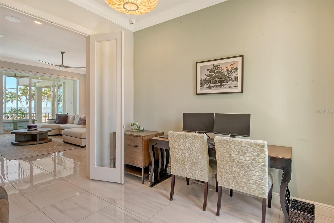
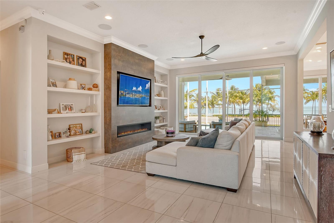
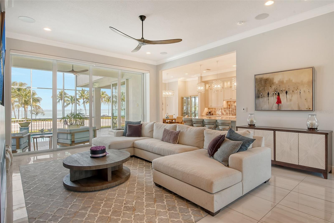
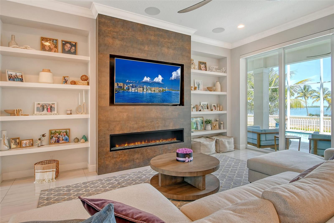
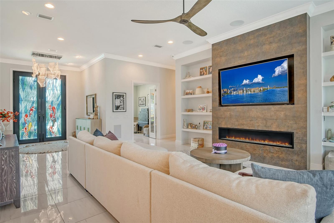
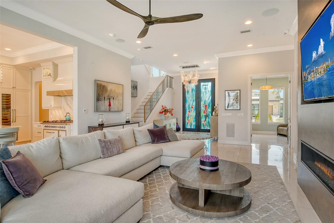
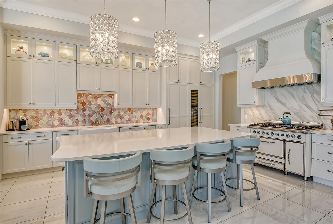
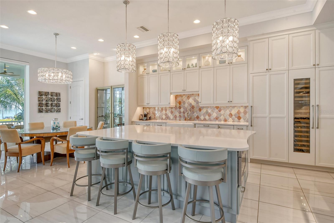
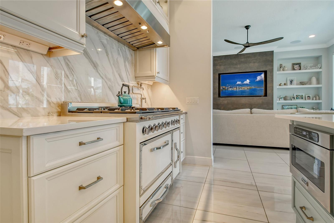
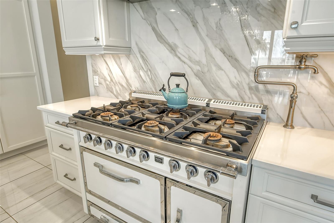
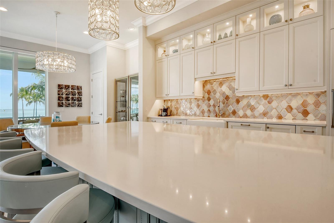
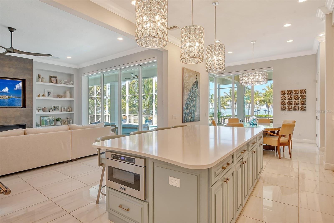
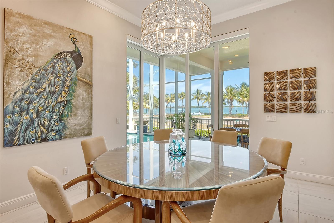
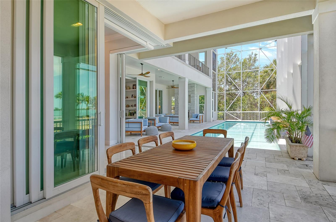
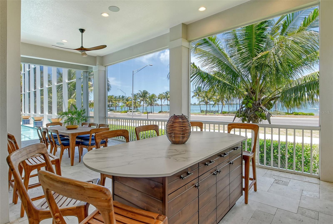
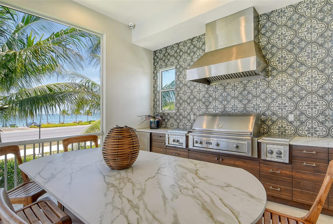
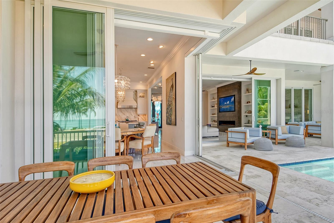
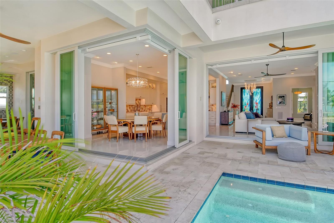
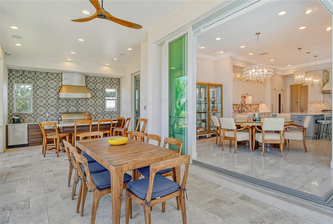
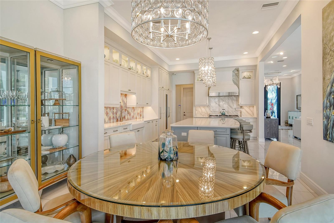
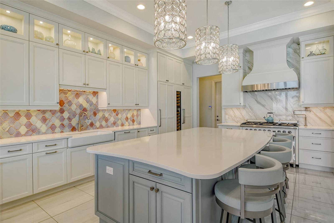
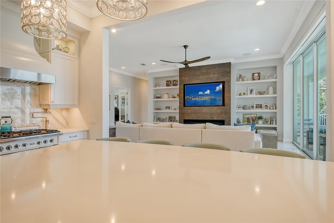
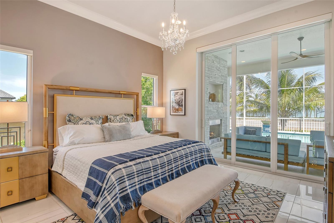
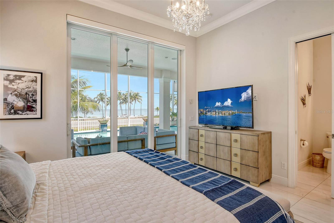
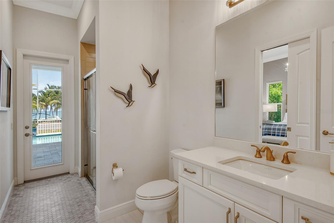
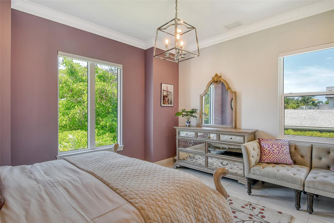
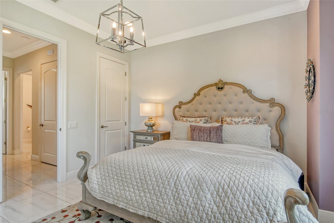
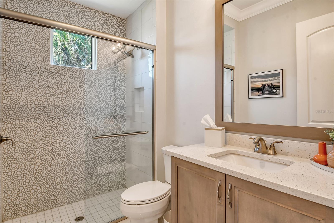
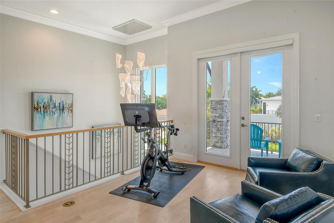
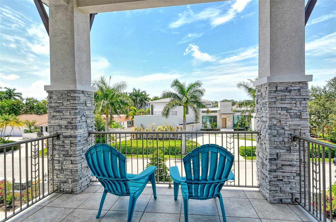
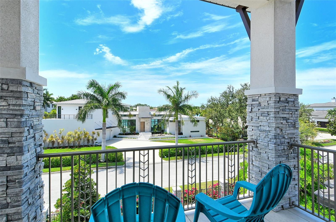
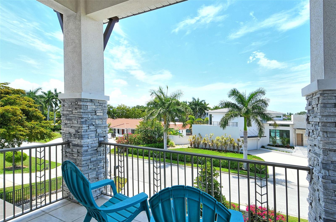
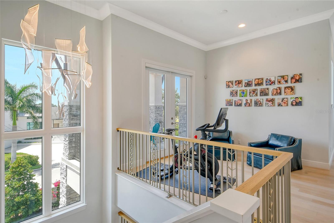
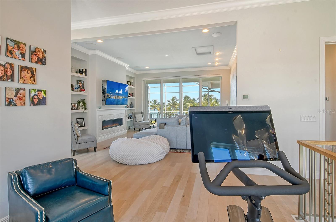
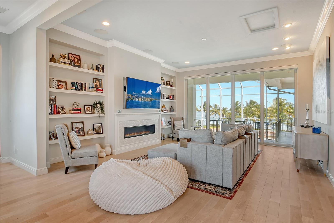
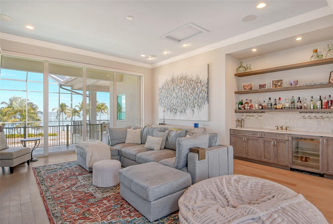
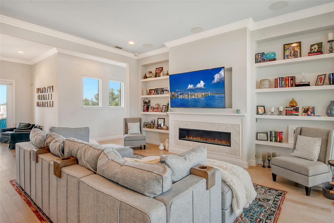
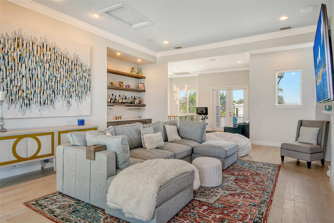
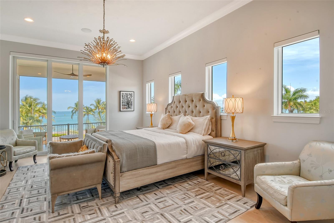
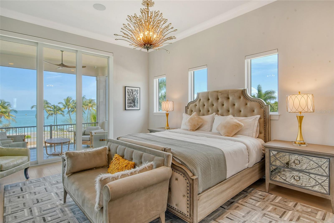
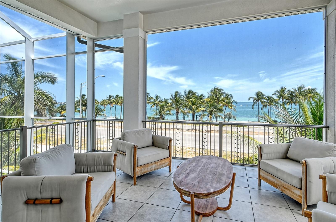
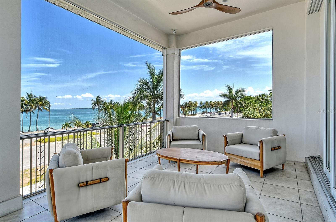
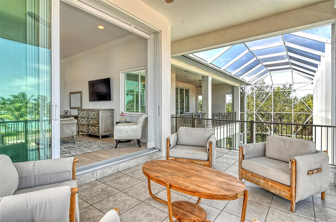
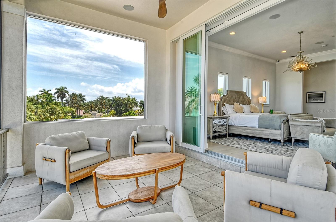
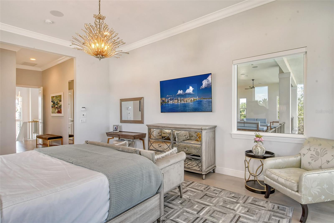
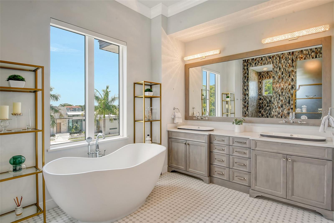
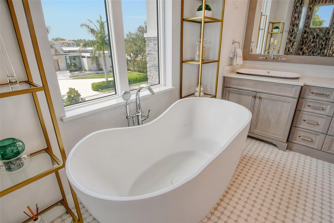
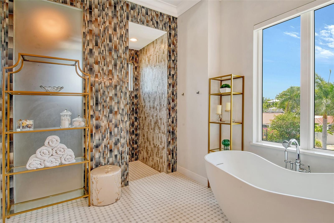
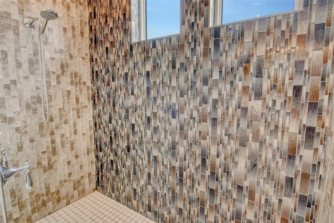
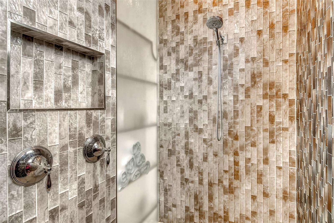
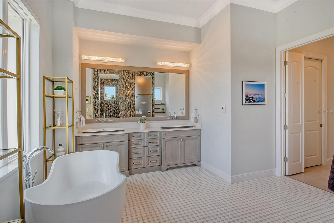
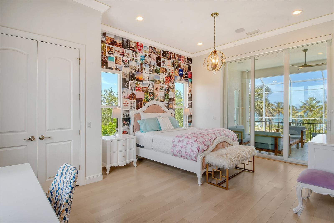
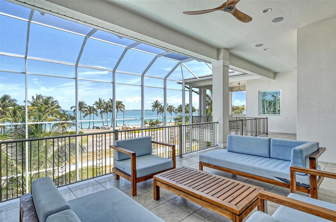
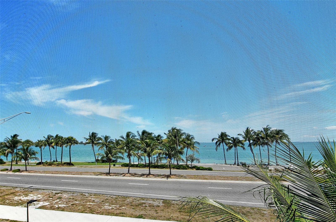
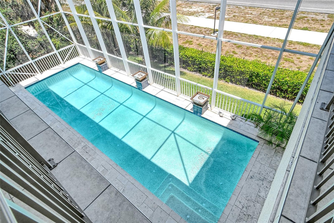
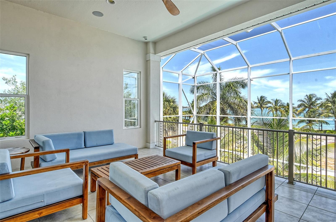
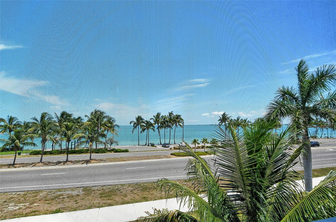
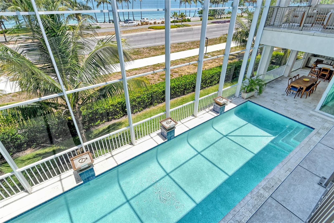
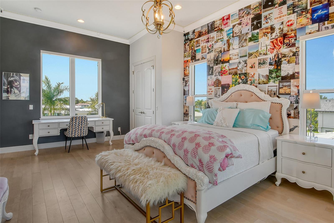
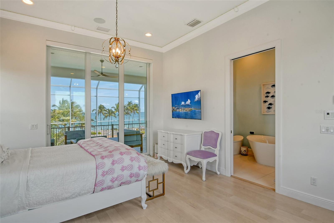
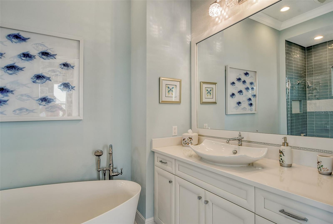
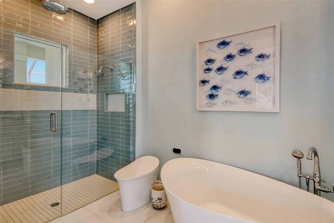
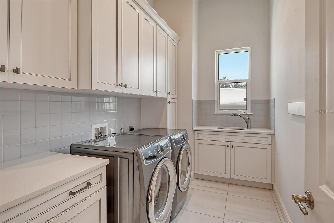
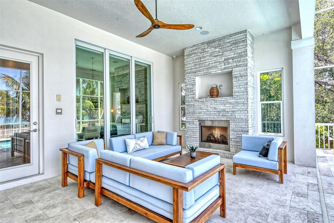
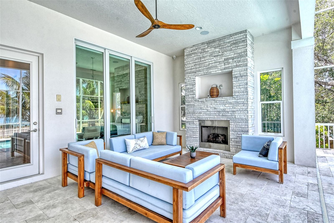
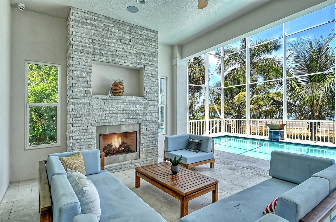
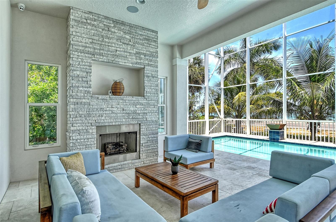
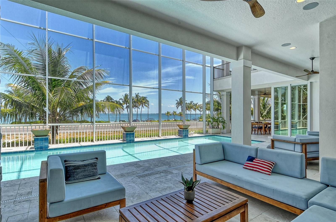
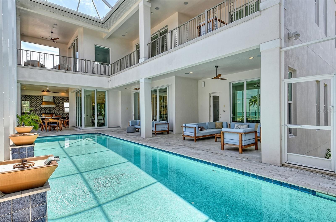
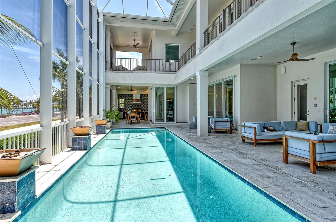
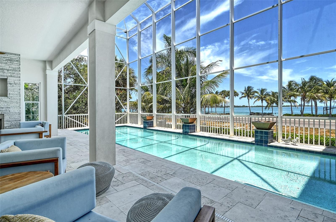
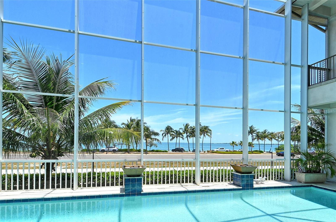
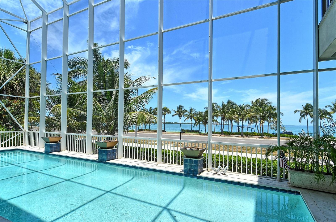
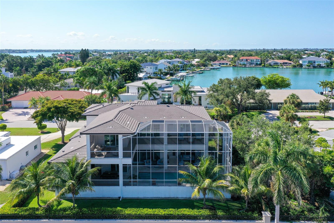
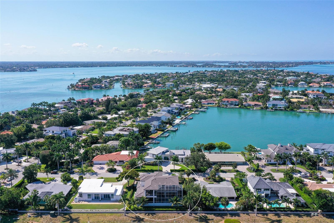
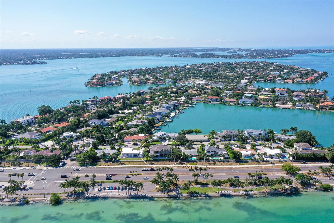
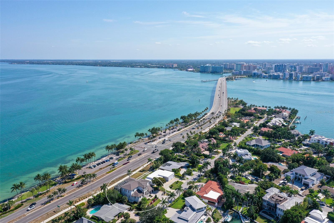
- MLS#: A4613523 ( Residential )
- Street Address: 121 Seagull Lane
- Viewed: 44
- Price: $4,350,000
- Price sqft: $611
- Waterfront: No
- Year Built: 2020
- Bldg sqft: 7124
- Bedrooms: 4
- Total Baths: 4
- Full Baths: 4
- Garage / Parking Spaces: 3
- Days On Market: 365
- Additional Information
- Geolocation: 27.3258 / -82.5626
- County: SARASOTA
- City: SARASOTA
- Zipcode: 34236
- Subdivision: Bird Key Sub
- Elementary School: Southside Elementary
- Middle School: Booker Middle
- High School: Sarasota High
- Provided by: RE/MAX ALLIANCE GROUP
- Contact: Lee Brewer
- 941-954-5454

- DMCA Notice
-
DescriptionLuxurious Living Redefined on Bird Key! Welcome to the epitome of modern elegance! Step into this custom designed "smart home" by John Cannon Homes, where beauty, simplicity, and sophistication converge to offer you the ultimate lifestyle experience. As you approach, be greeted by a mesmerizing cascading waterfall feature and enter through grand custom glass double doors into a marble foyer adorned with a contemporary chandelier. Towering 11'4" ceilings adorned with custom crown moldings guide you through the sleek marble floors of the first floor, leading seamlessly to an outdoor oasis boasting breathtaking views of Sarasota Bay. Indulge your culinary desires in the gourmet kitchen, equipped with top of the line Viking appliances including a 48" Tuscany Range and a spacious quartz island perfect for family breakfasts or entertaining guests. Transition effortlessly to the expansive outdoor living space featuring two covered balconies, a two story enclosed pool, and a fully equipped outdoor kitchen ideal for al fresco dining. This home is designed for relaxation and entertainment with spacious guest rooms offering tranquil retreats flooded with natural light. Upstairs, discover a second floor great room with hardwood floors, wet bar, and balcony access, offering panoramic views of the bay and heated lap pool below. Unwind in the luxurious master suite featuring a personal spa area with a Kohler soaking tub, custom tiled shower, and ample walk in closets. With a second bedroom boasting an ensuite bathroom and balcony access, every corner of this home exudes comfort and style. Embrace the future with this technologically advanced smart home, granting you control of lighting, music, security, and more directly from your phone, no matter where you are in the world. Conveniently located just moments from St. Armand's Circle and Downtown Sarasota, indulge in the vibrant arts scene, epicurean delights, and pristine beaches that define life on Bird Key. Don't miss your chance to elevate your lifestyle and start living your best life in paradise. Schedule your private tour today and experience modern living redefined!
Property Location and Similar Properties
All
Similar





Features
Appliances
- Bar Fridge
- Convection Oven
- Cooktop
- Dishwasher
- Disposal
- Dryer
- Electric Water Heater
- Ice Maker
- Microwave
- Range
- Range Hood
- Refrigerator
- Tankless Water Heater
- Washer
- Wine Refrigerator
Home Owners Association Fee
- 990.00
Home Owners Association Fee Includes
- Guard - 24 Hour
- Security
Association Name
- Bird Key Home Owners Association
Carport Spaces
- 0.00
Close Date
- 0000-00-00
Cooling
- Central Air
- Zoned
Country
- US
Covered Spaces
- 0.00
Exterior Features
- Balcony
- Lighting
- Outdoor Kitchen
- Rain Gutters
- Sliding Doors
Fencing
- Fenced
Flooring
- Ceramic Tile
- Tile
- Wood
Furnished
- Negotiable
Garage Spaces
- 3.00
Green Energy Efficient
- Insulation
- Windows
Heating
- Central
High School
- Sarasota High
Insurance Expense
- 0.00
Interior Features
- Ceiling Fans(s)
- Central Vaccum
- Crown Molding
- Eat-in Kitchen
- High Ceilings
- In Wall Pest System
- Open Floorplan
- Solid Wood Cabinets
- Stone Counters
- Thermostat
- Walk-In Closet(s)
- Wet Bar
Legal Description
- LOT 3 BLK 3 BIRD KEY SUB
Levels
- Two
Living Area
- 4594.00
Lot Features
- Street Dead-End
Middle School
- Booker Middle
Area Major
- 34236 - Sarasota
Net Operating Income
- 0.00
Occupant Type
- Owner
Open Parking Spaces
- 0.00
Other Expense
- 0.00
Parcel Number
- 2011120006
Parking Features
- Garage Door Opener
Pets Allowed
- Yes
Pool Features
- Auto Cleaner
- Chlorine Free
- Fiber Optic Lighting
- Gunite
- Heated
- In Ground
- Lighting
- Outside Bath Access
- Screen Enclosure
- Self Cleaning
Property Type
- Residential
Roof
- Concrete
- Tile
School Elementary
- Southside Elementary
Sewer
- Public Sewer
Style
- Contemporary
Tax Year
- 2023
Township
- 36S
Utilities
- Cable Connected
- Electricity Connected
- Fiber Optics
- Natural Gas Connected
- Public
- Sewer Connected
- Sprinkler Meter
- Water Connected
View
- Water
Views
- 44
Virtual Tour Url
- https://youtu.be/Z2IXsXgrp7U
Water Source
- Public
Year Built
- 2020
Zoning Code
- RSF2
Listing Data ©2025 Pinellas/Central Pasco REALTOR® Organization
The information provided by this website is for the personal, non-commercial use of consumers and may not be used for any purpose other than to identify prospective properties consumers may be interested in purchasing.Display of MLS data is usually deemed reliable but is NOT guaranteed accurate.
Datafeed Last updated on June 11, 2025 @ 12:00 am
©2006-2025 brokerIDXsites.com - https://brokerIDXsites.com
Sign Up Now for Free!X
Call Direct: Brokerage Office: Mobile: 727.710.4938
Registration Benefits:
- New Listings & Price Reduction Updates sent directly to your email
- Create Your Own Property Search saved for your return visit.
- "Like" Listings and Create a Favorites List
* NOTICE: By creating your free profile, you authorize us to send you periodic emails about new listings that match your saved searches and related real estate information.If you provide your telephone number, you are giving us permission to call you in response to this request, even if this phone number is in the State and/or National Do Not Call Registry.
Already have an account? Login to your account.

