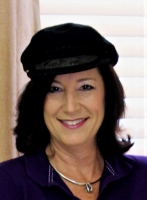
- Jackie Lynn, Broker,GRI,MRP
- Acclivity Now LLC
- Signed, Sealed, Delivered...Let's Connect!
Featured Listing

12976 98th Street
- Home
- Property Search
- Search results
- 3009 Riverview Boulevard, BRADENTON, FL 34205
Property Photos
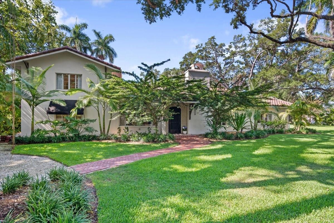

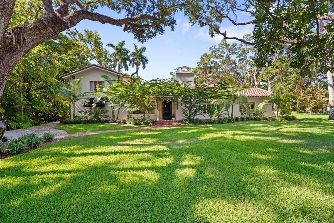
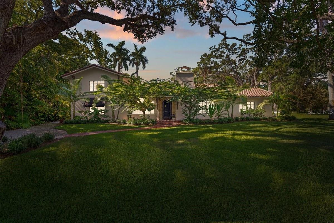
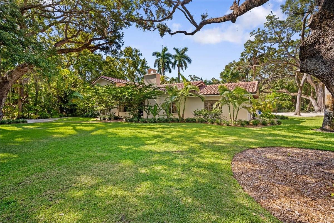
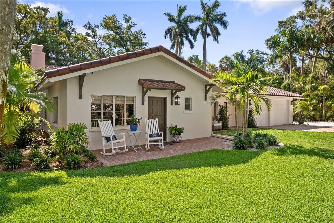

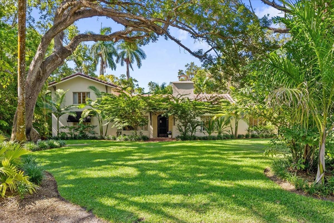
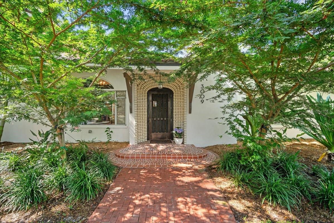
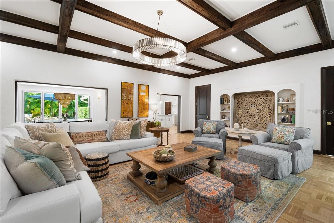
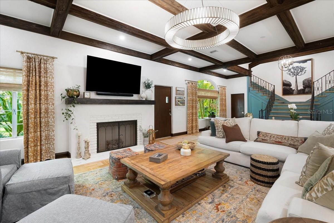

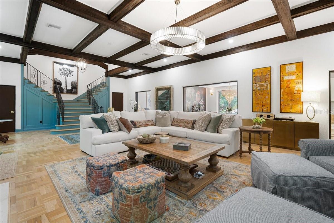
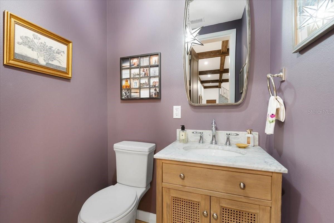
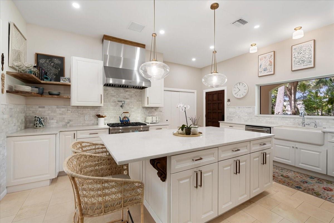
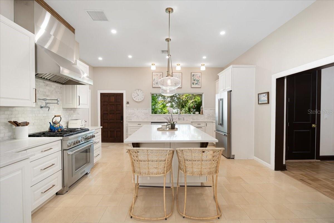
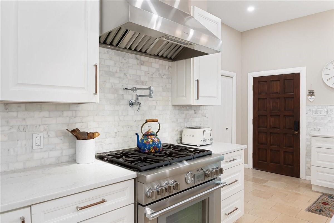
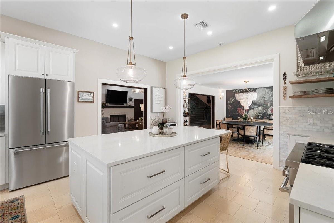
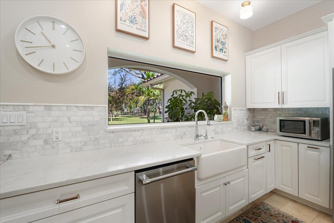
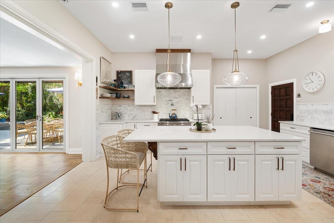
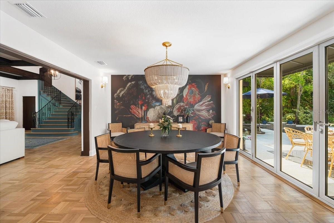
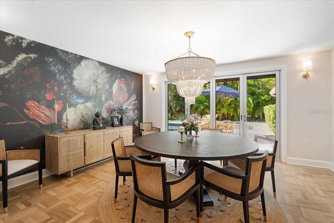

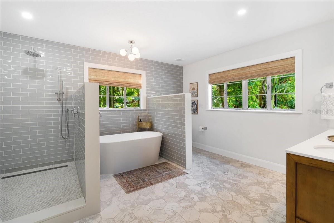
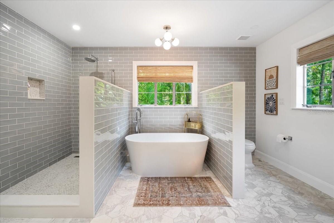
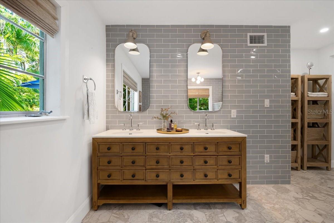
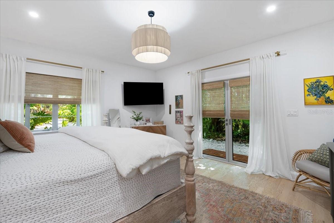
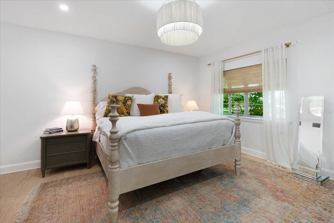
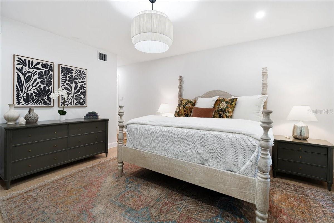
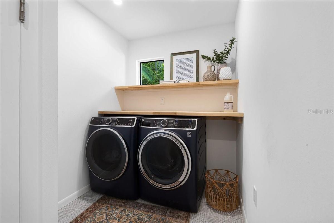
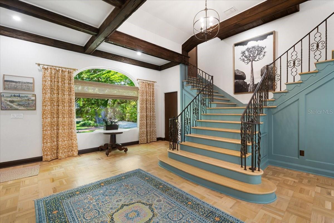
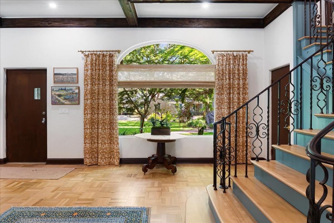
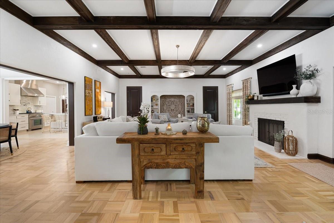
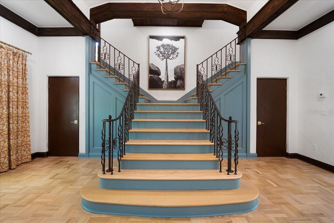
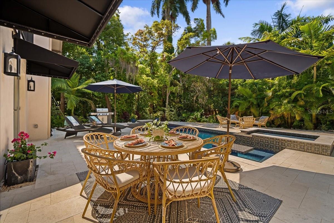
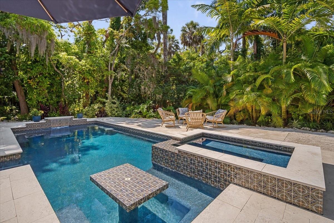

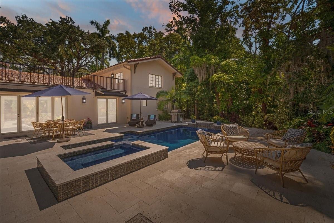
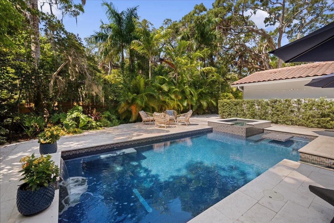
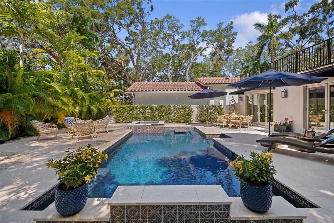
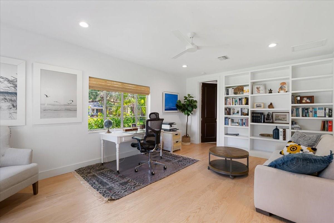
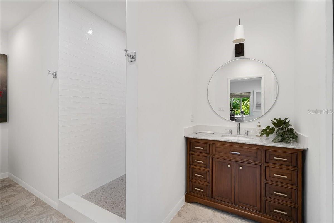
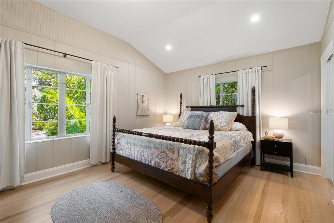
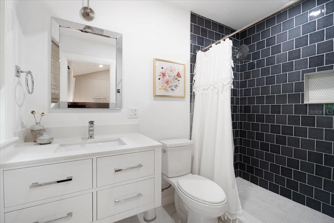
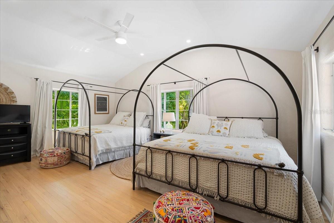
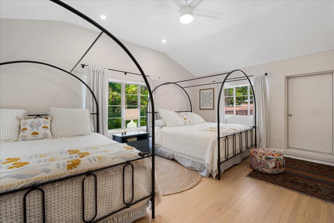
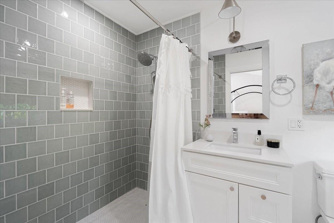
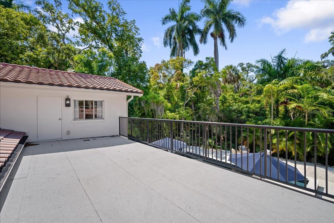
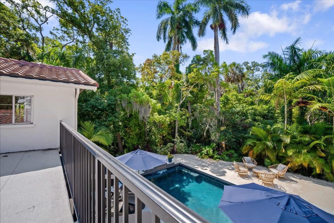
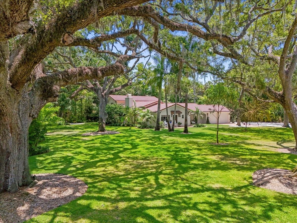
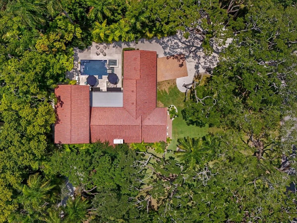
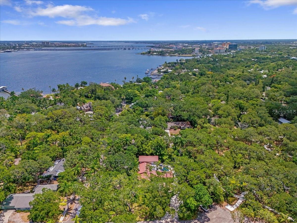
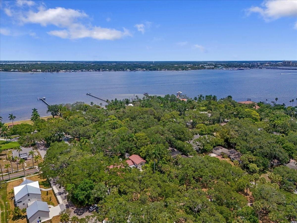

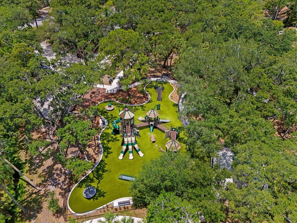
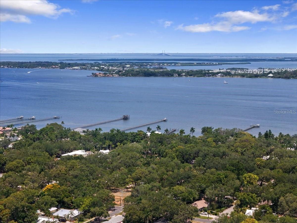
- MLS#: A4612627 ( Residential )
- Street Address: 3009 Riverview Boulevard
- Viewed: 9
- Price: $2,126,000
- Price sqft: $538
- Waterfront: No
- Year Built: 1950
- Bldg sqft: 3949
- Bedrooms: 4
- Total Baths: 5
- Full Baths: 4
- 1/2 Baths: 1
- Garage / Parking Spaces: 2
- Days On Market: 135
- Additional Information
- Geolocation: 27.5008 / -82.5922
- County: MANATEE
- City: BRADENTON
- Zipcode: 34205
- Subdivision: B Fogarty
- Provided by: RE/MAX ALLIANCE GROUP
- Contact: Dee Munn
- 941-778-7777
- DMCA Notice
-
DescriptionThis stunning 1950 Spanish Mission home in HISTORICAL FOGARTYVILLE IS A RARE FIND! Situated on .70 of an acre and surrounded by majestic 200 year old oak trees creating a serene and private setting. The neighborhood is steeped in history, with its well preserved architecture and charming treelined streets. It offers a unique blend of a quaint quiet neighborhood with the convenience of local shops, restaurants, and beautiful beaches just a short distance away. The exterior stucco walls, classic red tiled roof, arched windows, and warm earth tones blend harmoniously with the lush greenery of the surroundings. Inside boasts nearly 4,000 sq ft of completely renovated living space with large windows and glass doors surrounding the rooms with picturesque views and creating a light and airy feel. The home exudes a sense of nostalgia with its high ceilings beamed in cyprus pecky wood, original parkay flooring, and a grand double staircase leading to two guest bedrooms with ensuites. All 4 bedrooms are oversized and spacious, offering a peaceful retreat with beautifully appointed ensuites and large closets. The kitchen is a culinary dream, with vintage charm and modern conveniences. It features custom cabinetry, high end appliances, a showcase island and natural stone flooring. The adjacent elegant dining area is in keeping with the classic feel of the home with French doors leading to the oasis backyard, New Mediterranean style pool and spa surrounded with lush landscaping and entertaining space. The property backs up to the beloved Lewis Park, a neighborhood gathering place perfect for picnics, walks, or simply basking in natures serenity. The combination of timeless elegance, spacious surroundings, and proximity to nature makes this a truly special property. Dont miss the opportunity to own a piece of history in this coveted neighborhood. Schedule your showing today.
Property Location and Similar Properties
All
Similar
Features
Appliances
- Cooktop
- Dishwasher
- Dryer
- Gas Water Heater
- Microwave
- Refrigerator
- Washer
- Wine Refrigerator
Home Owners Association Fee
- 0.00
Carport Spaces
- 0.00
Close Date
- 0000-00-00
Cooling
- Central Air
Country
- US
Covered Spaces
- 0.00
Exterior Features
- Balcony
- French Doors
- Irrigation System
- Rain Gutters
- Sidewalk
Flooring
- Travertine
- Wood
Furnished
- Furnished
Garage Spaces
- 2.00
Heating
- Central
Insurance Expense
- 0.00
Interior Features
- High Ceilings
- Open Floorplan
- Primary Bedroom Main Floor
- Solid Surface Counters
- Solid Wood Cabinets
- Walk-In Closet(s)
- Window Treatments
Legal Description
- THE W 115 FT OF E 215 FT OF N1/2 OF BLK 6
- AS FURTHER DESC IN DB 371 P 239
- ALSO THE W 85 FT OF N1/2 OF BLK 6 B FOGARTY SUB PI#34941.0000/5
Levels
- Two
Living Area
- 3940.00
Area Major
- 34205 - Bradenton
Net Operating Income
- 0.00
Occupant Type
- Owner
Open Parking Spaces
- 0.00
Other Expense
- 0.00
Parcel Number
- 3494100005
Pool Features
- Gunite
- Heated
- In Ground
- Salt Water
Property Type
- Residential
Roof
- Tile
Sewer
- Public Sewer
Tax Year
- 2023
Township
- 34
Utilities
- Public
- Sewer Connected
- Water Connected
Virtual Tour Url
- https://www.zillow.com/view-imx/d34e3f51-e555-4025-85d2-8087b965a1d1?setAttribution=mls&wl=true&initialViewType=pano&utm_source=dashboard
Water Source
- Public
Year Built
- 1950
Zoning Code
- R1
Listing Data ©2024 Pinellas/Central Pasco REALTOR® Organization
The information provided by this website is for the personal, non-commercial use of consumers and may not be used for any purpose other than to identify prospective properties consumers may be interested in purchasing.Display of MLS data is usually deemed reliable but is NOT guaranteed accurate.
Datafeed Last updated on October 16, 2024 @ 12:00 am
©2006-2024 brokerIDXsites.com - https://brokerIDXsites.com
Sign Up Now for Free!X
Call Direct: Brokerage Office: Mobile: 727.710.4938
Registration Benefits:
- New Listings & Price Reduction Updates sent directly to your email
- Create Your Own Property Search saved for your return visit.
- "Like" Listings and Create a Favorites List
* NOTICE: By creating your free profile, you authorize us to send you periodic emails about new listings that match your saved searches and related real estate information.If you provide your telephone number, you are giving us permission to call you in response to this request, even if this phone number is in the State and/or National Do Not Call Registry.
Already have an account? Login to your account.

