
- Jackie Lynn, Broker,GRI,MRP
- Acclivity Now LLC
- Signed, Sealed, Delivered...Let's Connect!
Featured Listing

12976 98th Street
- Home
- Property Search
- Search results
- 1010 State Street E, OLDSMAR, FL 34677
Property Photos
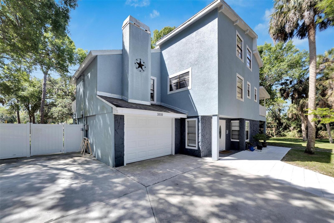

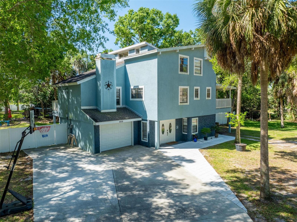
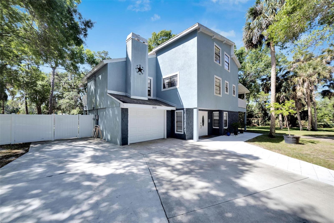
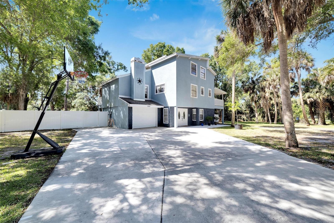
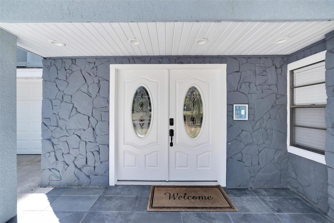
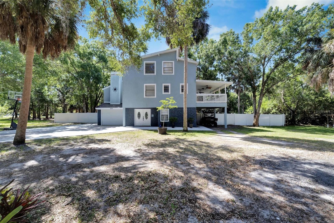
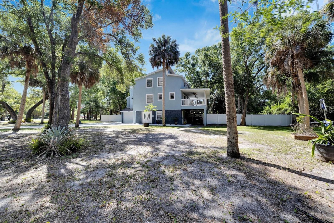
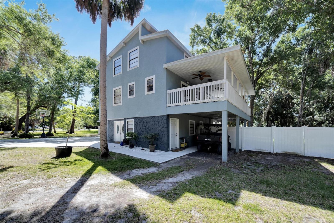
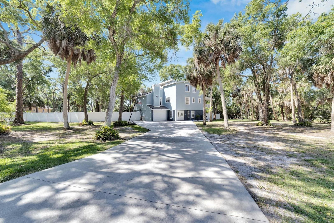

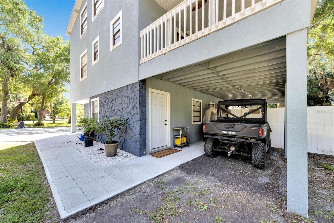
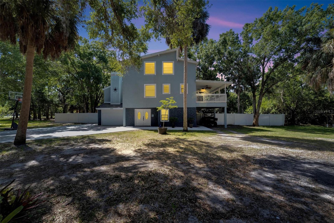
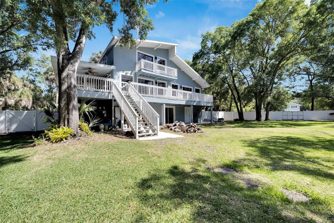
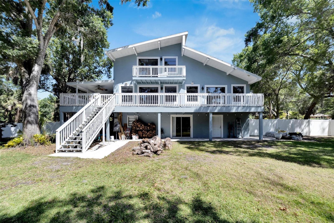
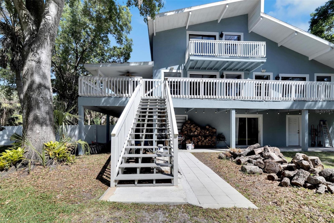

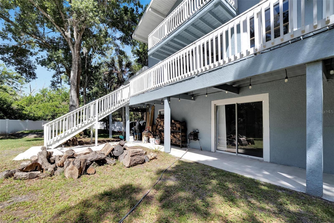
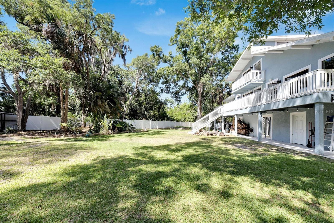
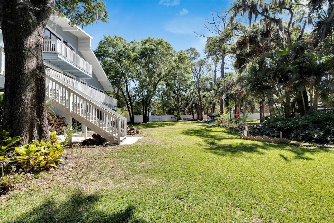
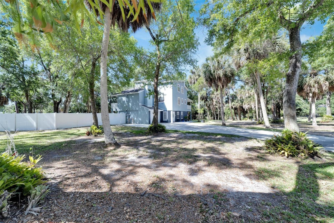
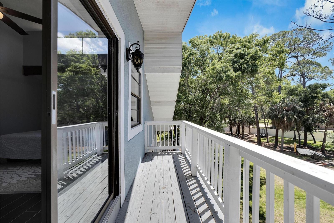
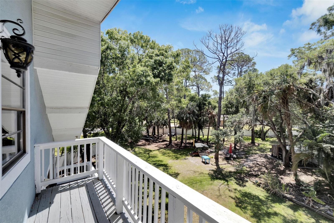
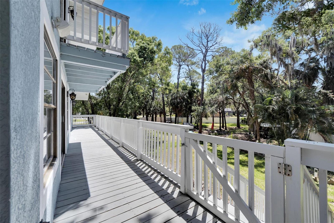
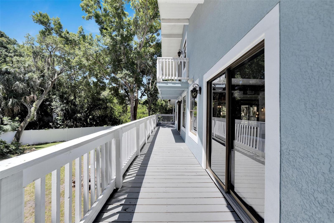
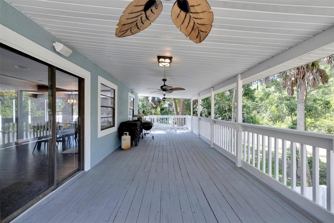
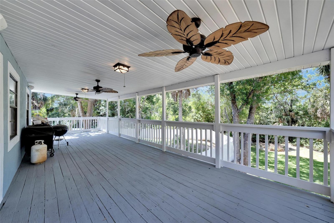
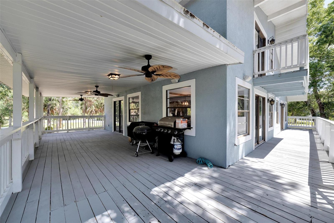
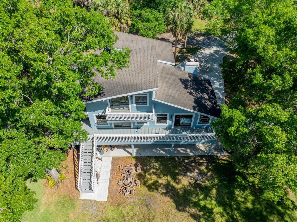
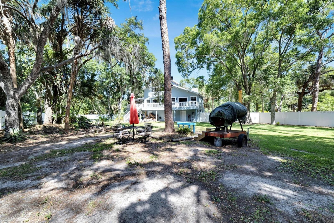
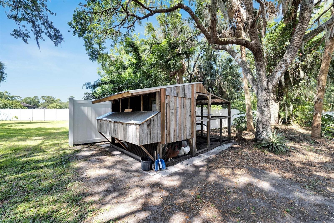
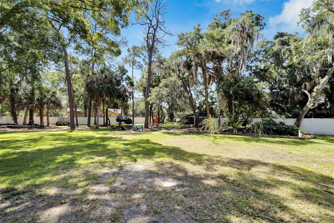

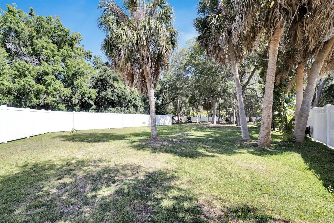
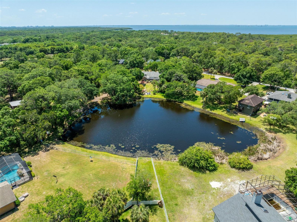
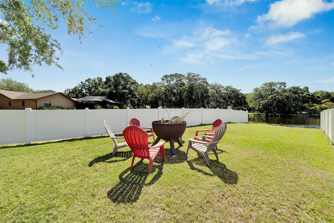
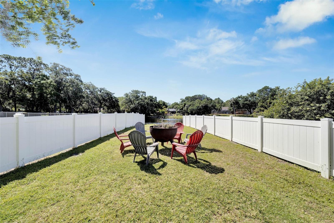
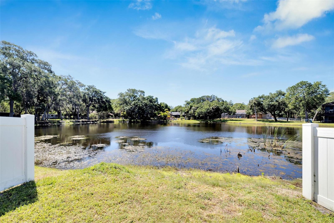
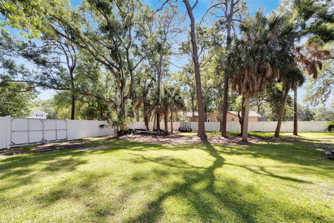
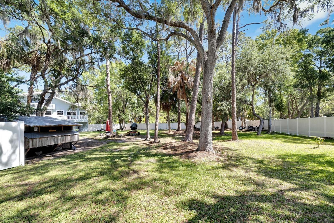
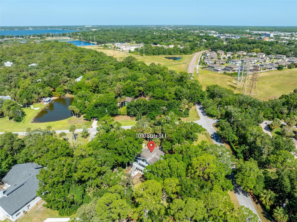
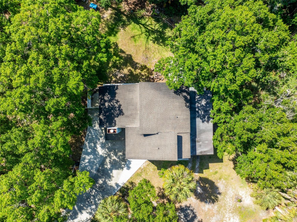
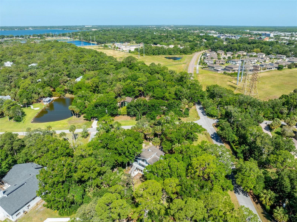
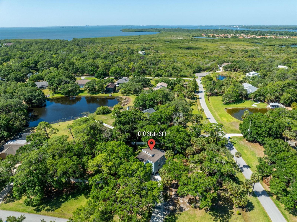
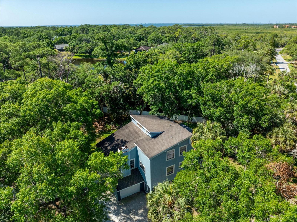
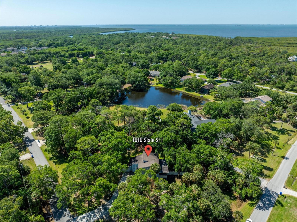
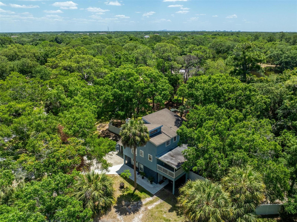
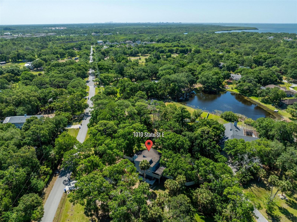
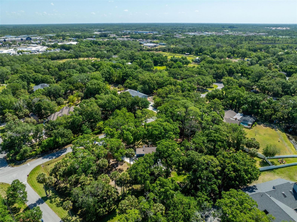
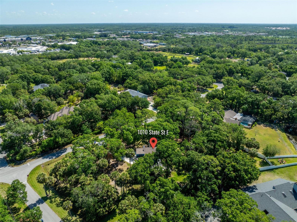
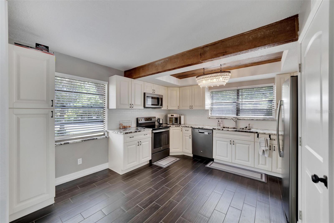
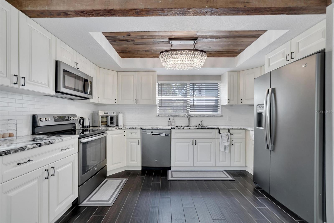
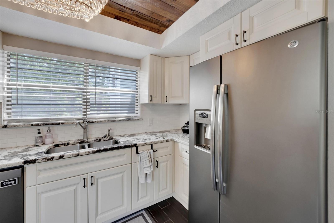
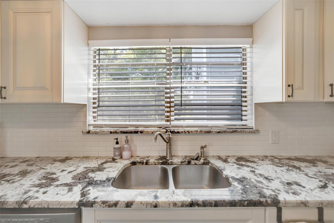
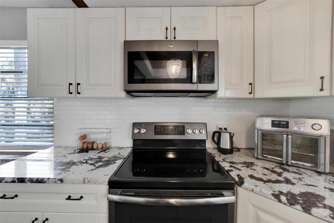
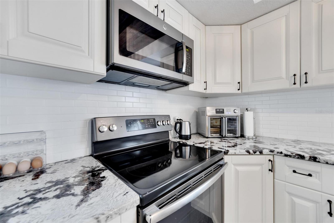
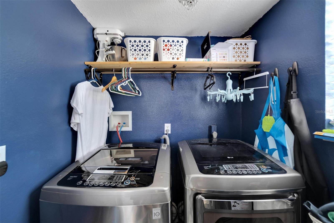
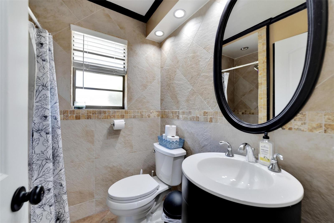
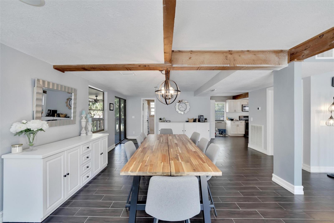
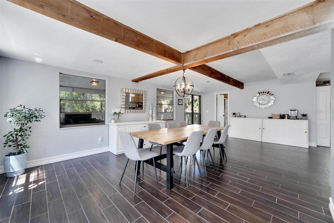
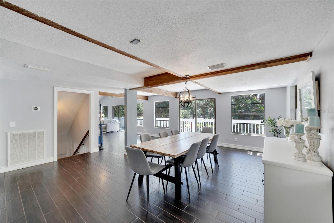
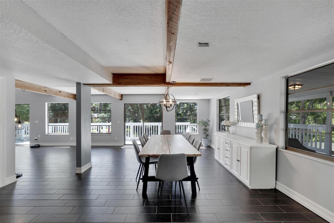
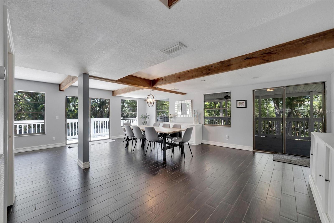

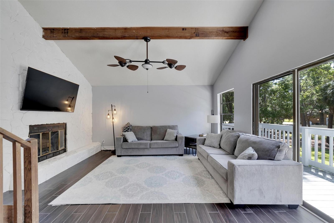

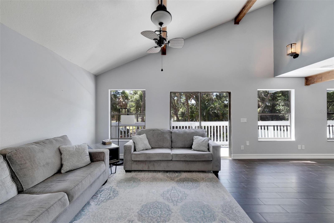
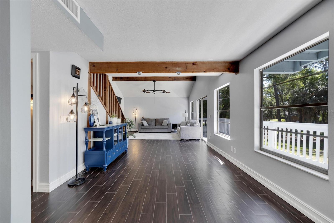

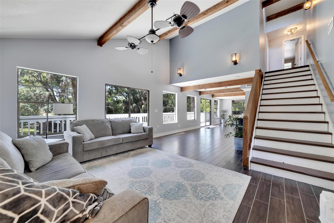
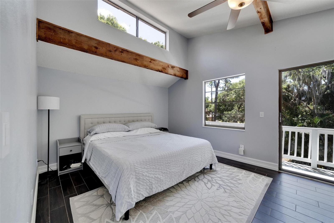
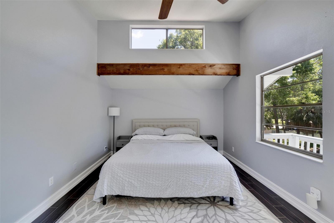
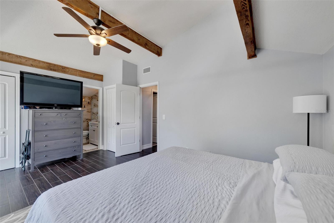
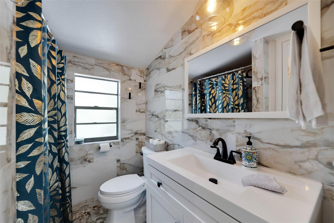
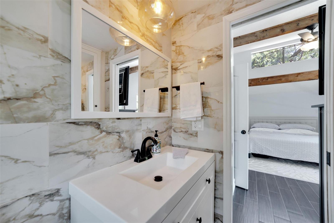
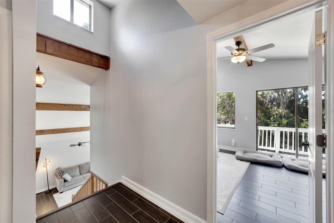
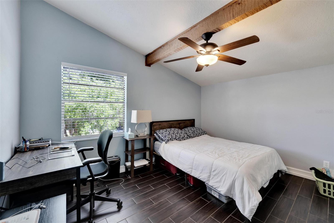
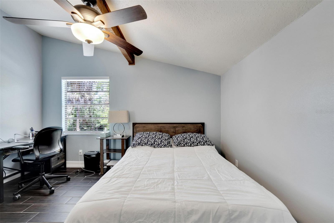

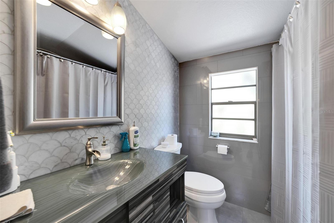
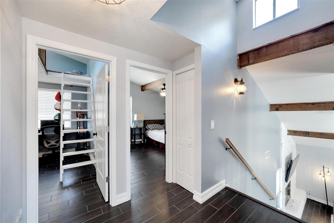
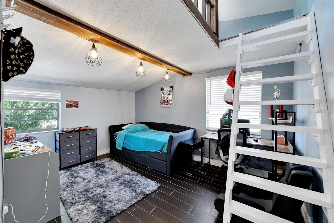

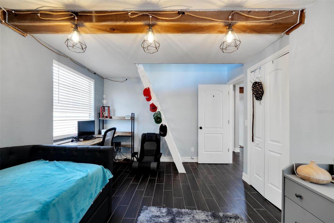
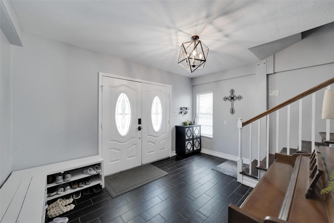

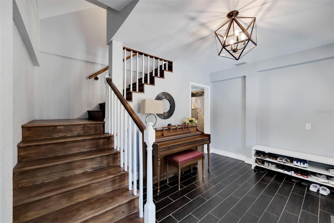
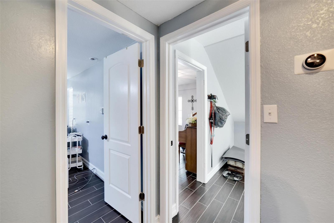
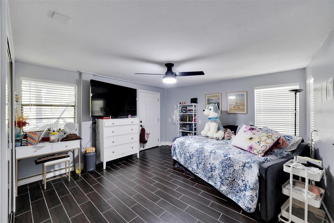
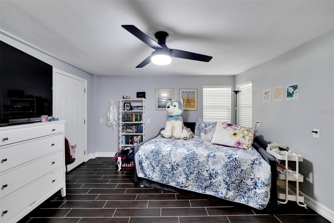
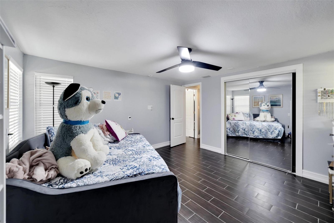

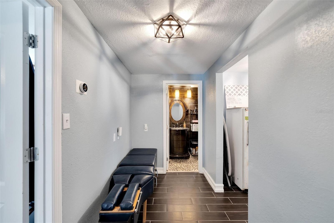
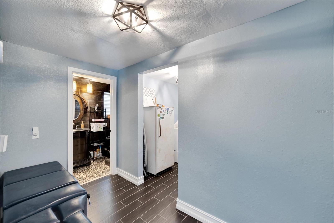
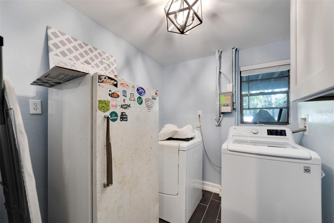
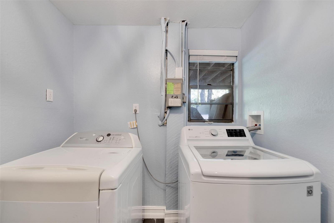
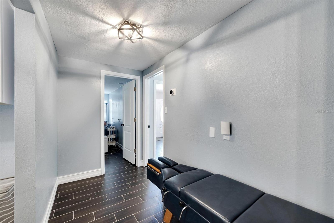
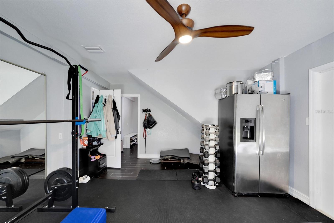
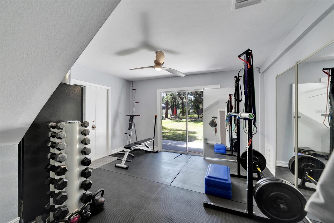
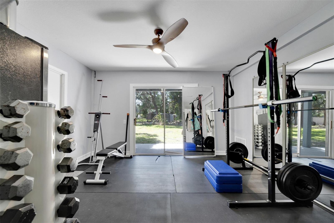
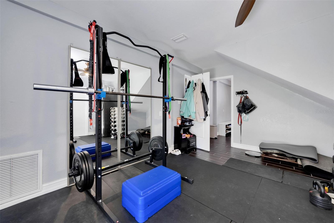
- MLS#: A4612391 ( Residential )
- Street Address: 1010 State Street E
- Viewed: 11
- Price: $759,000
- Price sqft: $303
- Waterfront: Yes
- Wateraccess: Yes
- Waterfront Type: Pond
- Year Built: 1982
- Bldg sqft: 2506
- Bedrooms: 3
- Total Baths: 4
- Full Baths: 4
- Garage / Parking Spaces: 1
- Days On Market: 137
- Acreage: 1.07 acres
- Additional Information
- Geolocation: 28.0279 / -82.6501
- County: PINELLAS
- City: OLDSMAR
- Zipcode: 34677
- Subdivision: Country Club Add To Oldsmar Re
- Elementary School: Oldsmar Elementary PN
- Middle School: Carwise Middle PN
- High School: East Lake High PN
- Provided by: MINK REALTY
- Contact: Donna Mink
- 502-717-1722
- DMCA Notice
-
DescriptionWelcome to 1010 State St E in Oldsmar, FL, a stunning home that was built in 1982. This three story residence offers a spacious living area of 2,506 square feet, with 4 bathrooms and no half bathrooms. Situated on a large lot spanning 1 acre, this property provides plenty of outdoor space for relaxation and entertainment. The house is on a huge corner lot with lots of space to store all your toys (boats, BBQ pits or ATVs). The backyard is completely enclosed by a vinyl fence. There is a double gate on one side of the house to maneuver your toys in and out of the backyard. The backyard has access to a quaint little pond with lots of bass and bluegill. The house has a wraparound deck on two sides with one being covered for a great entertainment area, grilling or just sipping your coffee in the mornings. There is plenty of space to spread out and enjoy your property. The inside of the house has been completely updated with granite countertops, tile and stone shower/baths and espresso wood plank porcelain tile flooring throughout the entire home. The first floor has a great Mother in Law area. The AC was replaced in 2017, the roof in 2016, the hot water heater in 2024 and has a completely new septic system. The boat ramp in Oldsmar is 1 mile from the house and the private Mobbly Bayou Beach is approximately 2 miles away. Living in the centrally located golf cart community of Oldsmar is delightful with nature trails, parks, playgrounds, water views, great public schools and easy access to Tampa International Airport, gorgeous gulf beaches, the Westshore business district, shopping, dining, healthcare, coffee shops, gyms and more. Don't miss out on the opportunity to make this beautiful property your own.
Property Location and Similar Properties
All
Similar
Features
Waterfront Description
- Pond
Appliances
- Dishwasher
- Disposal
- Electric Water Heater
- Microwave
- Range
- Refrigerator
- Washer
Association Amenities
- Park
- Pickleball Court(s)
- Playground
Home Owners Association Fee
- 0.00
Home Owners Association Fee Includes
- None
Carport Spaces
- 0.00
Close Date
- 0000-00-00
Cooling
- Central Air
Country
- US
Covered Spaces
- 0.00
Exterior Features
- Balcony
- Sliding Doors
Fencing
- Vinyl
Flooring
- Tile
Garage Spaces
- 1.00
Heating
- Central
- Electric
High School
- East Lake High-PN
Insurance Expense
- 0.00
Interior Features
- Attic Fan
- Ceiling Fans(s)
- Stone Counters
- Thermostat
Legal Description
- COUNTRY CLUB ADD TO POB (MAP S-24-28-16) TO OLDSMAR REVISED BLK 47
- LOT 6 & LOT 5 LESS E'LY 40FT & N'LY 50FT OF LOT 7 & THAT PT OF TR "A" DESC BEG SW COR OF LOT 5 TH S60D38'05"E 56.17FT TH S20D57'12"E 157.2FT TH N31D06'36"W 203.68FT
Levels
- Three Or More
Living Area
- 2506.00
Middle School
- Carwise Middle-PN
Area Major
- 34677 - Oldsmar
Net Operating Income
- 0.00
Occupant Type
- Owner
Open Parking Spaces
- 0.00
Other Expense
- 0.00
Parcel Number
- 25-28-16-18432-047-0060
Parking Features
- Driveway
- Garage Door Opener
- Off Street
Pets Allowed
- Yes
Possession
- Negotiable
Property Type
- Residential
Roof
- Shingle
School Elementary
- Oldsmar Elementary-PN
Sewer
- Septic Tank
Tax Year
- 2023
Township
- 28
Utilities
- Cable Available
- Electricity Connected
- Water Connected
Views
- 11
Water Source
- Public
Year Built
- 1982
Listing Data ©2024 Pinellas/Central Pasco REALTOR® Organization
The information provided by this website is for the personal, non-commercial use of consumers and may not be used for any purpose other than to identify prospective properties consumers may be interested in purchasing.Display of MLS data is usually deemed reliable but is NOT guaranteed accurate.
Datafeed Last updated on October 16, 2024 @ 12:00 am
©2006-2024 brokerIDXsites.com - https://brokerIDXsites.com
Sign Up Now for Free!X
Call Direct: Brokerage Office: Mobile: 727.710.4938
Registration Benefits:
- New Listings & Price Reduction Updates sent directly to your email
- Create Your Own Property Search saved for your return visit.
- "Like" Listings and Create a Favorites List
* NOTICE: By creating your free profile, you authorize us to send you periodic emails about new listings that match your saved searches and related real estate information.If you provide your telephone number, you are giving us permission to call you in response to this request, even if this phone number is in the State and/or National Do Not Call Registry.
Already have an account? Login to your account.

