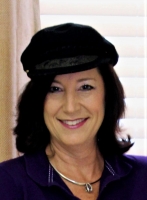
- Jackie Lynn, Broker,GRI,MRP
- Acclivity Now LLC
- Signed, Sealed, Delivered...Let's Connect!
Featured Listing

12976 98th Street
- Home
- Property Search
- Search results
- 4935 Boston Common Glen, BRADENTON, FL 34211
Property Photos
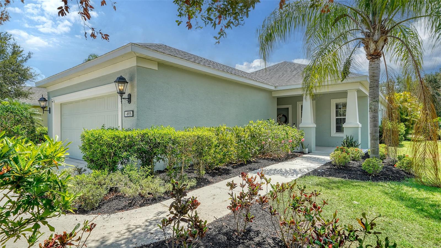

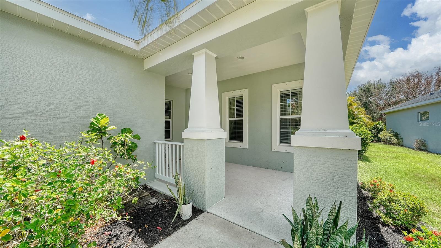
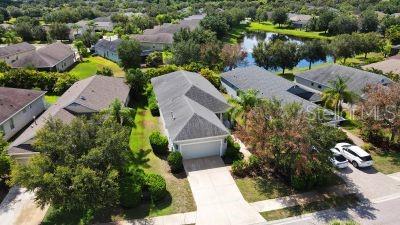
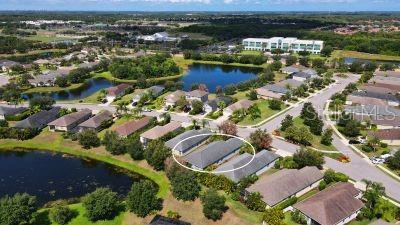



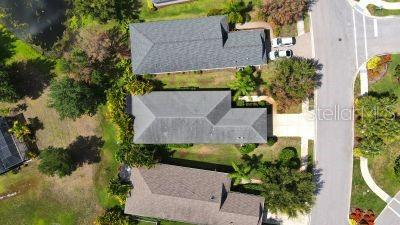
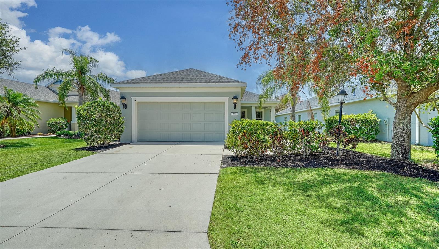

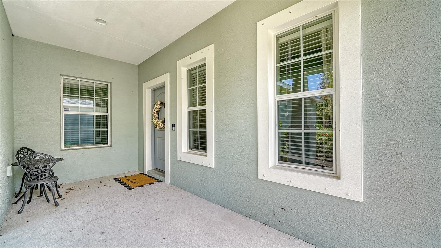
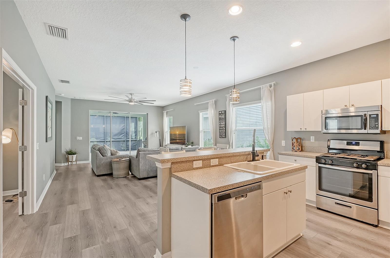
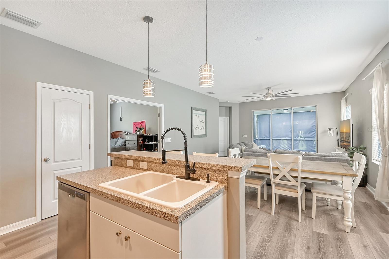
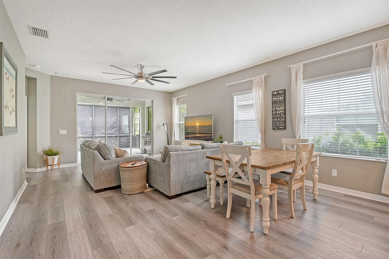
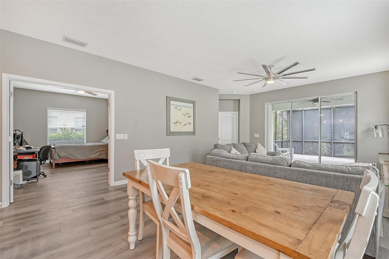





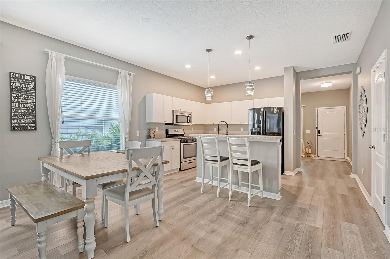
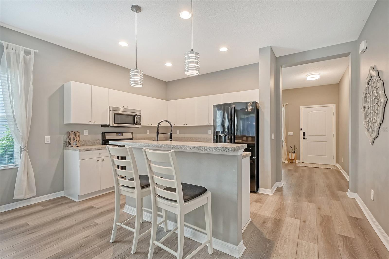



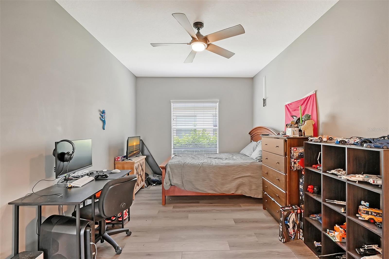

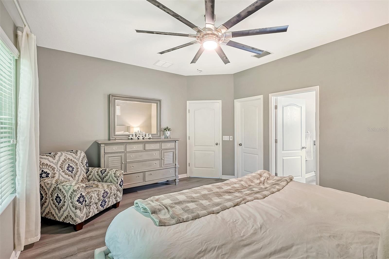
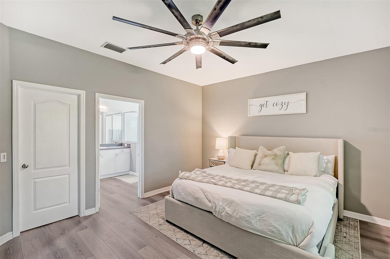
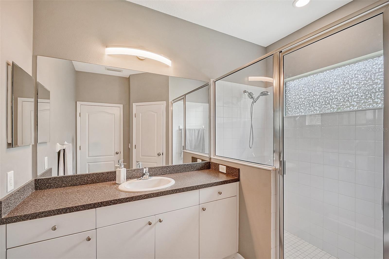

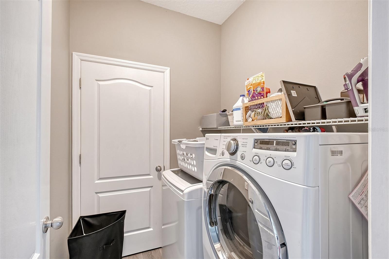
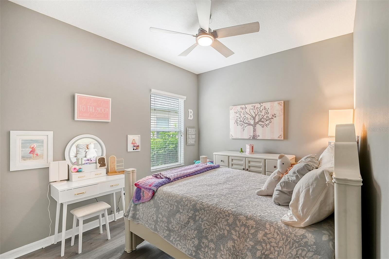





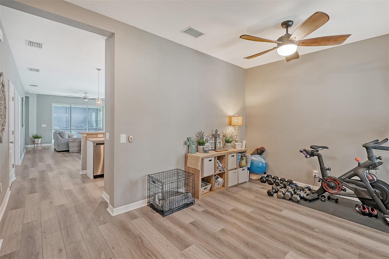


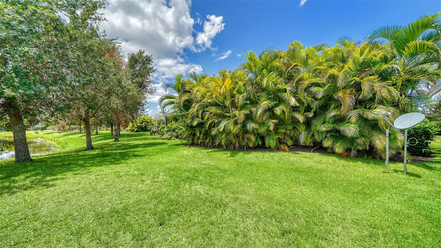

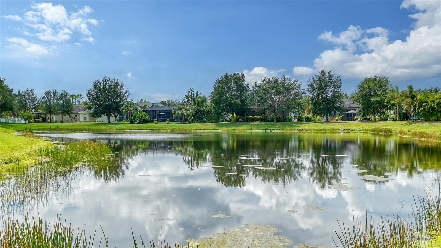
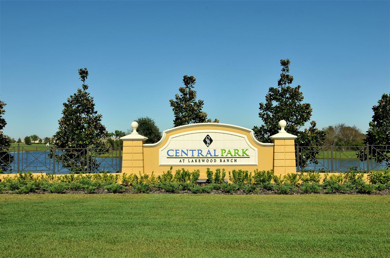
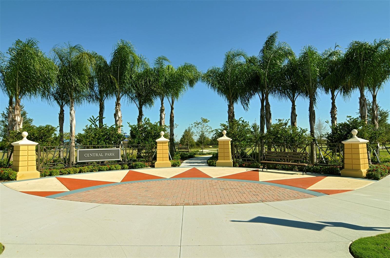

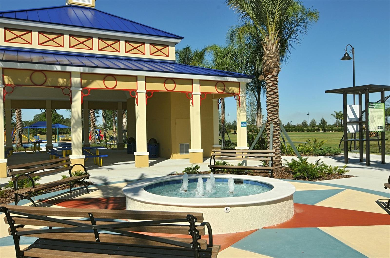

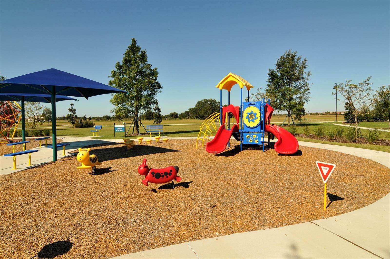
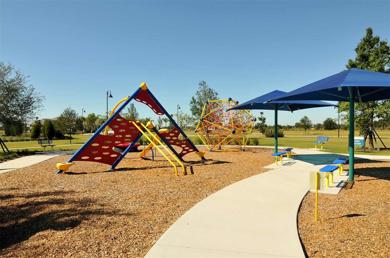

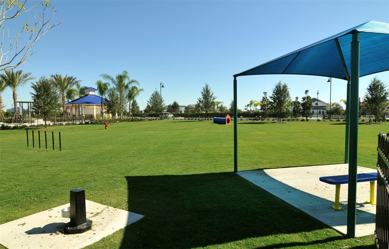

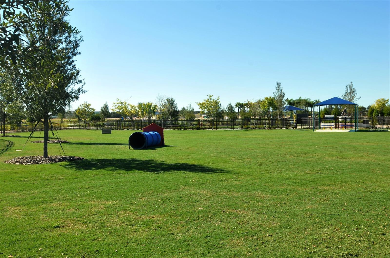
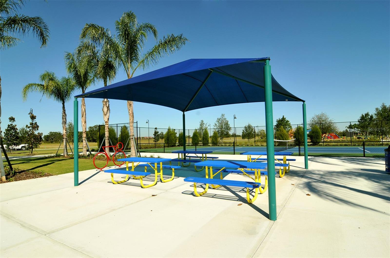
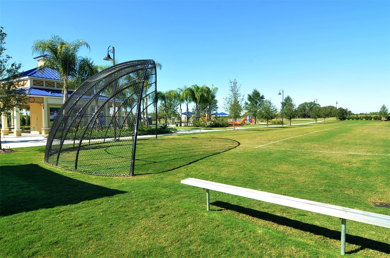

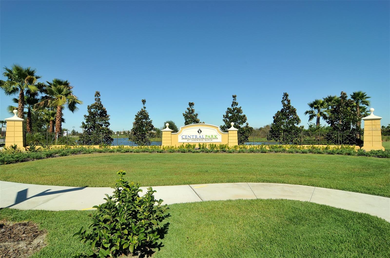
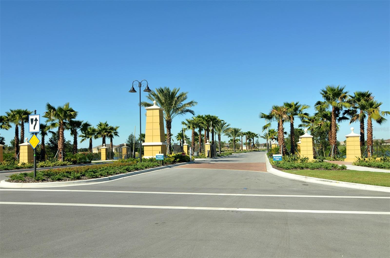
- MLS#: A4612106 ( Residential )
- Street Address: 4935 Boston Common Glen
- Viewed: 6
- Price: $475,000
- Price sqft: $182
- Waterfront: No
- Year Built: 2013
- Bldg sqft: 2616
- Bedrooms: 3
- Total Baths: 2
- Full Baths: 2
- Garage / Parking Spaces: 2
- Days On Market: 124
- Additional Information
- Geolocation: 27.4521 / -82.4297
- County: MANATEE
- City: BRADENTON
- Zipcode: 34211
- Subdivision: Central Park Subphase A2a
- Provided by: COLDWELL BANKER REALTY
- Contact: Tonna Gruber
- 941-739-6777
- DMCA Notice
-
DescriptionNestled within the gated community of Central Park in Lakewood Ranch, FL, this charming house offers a tranquil retreat. Boasting approximately 1,865 square feet of living space, this single level residence showcases a well designed layout that seamlessly blends comfort and convenience. Upon entering, you'll be greeted by an inviting open floor plan, bathed in natural light. The living space seamlessly transitions through sliding doors to a screen enclosed lanai, providing a serene spot to enjoy morning coffee or an evening of relaxation, overlooking a tranquil lake setting. The heart of the home is the well appointed kitchen, featuring a generous island with a breakfast bar and a step in pantry that conveniently connects to the laundry room. The primary suite offers a peaceful sanctuary, complete with a walk in closet and an en suite bathroom with a walk in shower. Two additional bedrooms, each with their own walk in closets, share a full bathroom with a shower/tub combo, ensuring ample space and privacy. A versatile den provides an ideal space for a home office or creative pursuits. With newer luxury vinyl flooring and an updated air conditioning system, this home delivers both style and peace of mind. The attached two car garage offers additional storage solutions. Residents of Central Park enjoy a wealth of amenities, including a 10 acre park with sports courts, a splash park, dog parks, a butterfly garden, and more. Set amidst the master planned community of Lakewood Ranch, all your needs are within reach, from top rated schools to nearby sports venues, beaches, attractions, and shopping. This thoughtfully designed home is ideal for those seeking a tranquil and well appointed living experience.
Property Location and Similar Properties
All
Similar
Features
Appliances
- Dishwasher
- Disposal
- Dryer
- Range
- Washer
Home Owners Association Fee
- 439.00
Home Owners Association Fee Includes
- Common Area Taxes
- Management
- Recreational Facilities
Association Name
- Laurie Denenholtz/central park HOA
Association Phone
- 941-251-5326
Carport Spaces
- 0.00
Close Date
- 0000-00-00
Cooling
- Central Air
Country
- US
Covered Spaces
- 0.00
Exterior Features
- Irrigation System
- Sidewalk
- Sliding Doors
- Sprinkler Metered
- Tennis Court(s)
Flooring
- Vinyl
Garage Spaces
- 2.00
Heating
- Central
Insurance Expense
- 0.00
Interior Features
- Ceiling Fans(s)
- Living Room/Dining Room Combo
- Primary Bedroom Main Floor
- Solid Surface Counters
- Thermostat
- Walk-In Closet(s)
Legal Description
- LOT 710 CENTRAL PARK
- SUBPHASE A-2A PI#5796.3550/9
Levels
- One
Living Area
- 1865.00
Area Major
- 34211 - Bradenton/Lakewood Ranch Area
Net Operating Income
- 0.00
Occupant Type
- Tenant
Open Parking Spaces
- 0.00
Other Expense
- 0.00
Parcel Number
- 579635509
Pets Allowed
- Yes
Property Type
- Residential
Roof
- Shingle
Sewer
- Public Sewer
Tax Year
- 2023
Township
- 35
Utilities
- Public
Virtual Tour Url
- https://pix360.com/phototour3/37579/
Water Source
- Public
Year Built
- 2013
Zoning Code
- PDMU
Listing Data ©2024 Pinellas/Central Pasco REALTOR® Organization
The information provided by this website is for the personal, non-commercial use of consumers and may not be used for any purpose other than to identify prospective properties consumers may be interested in purchasing.Display of MLS data is usually deemed reliable but is NOT guaranteed accurate.
Datafeed Last updated on October 16, 2024 @ 12:00 am
©2006-2024 brokerIDXsites.com - https://brokerIDXsites.com
Sign Up Now for Free!X
Call Direct: Brokerage Office: Mobile: 727.710.4938
Registration Benefits:
- New Listings & Price Reduction Updates sent directly to your email
- Create Your Own Property Search saved for your return visit.
- "Like" Listings and Create a Favorites List
* NOTICE: By creating your free profile, you authorize us to send you periodic emails about new listings that match your saved searches and related real estate information.If you provide your telephone number, you are giving us permission to call you in response to this request, even if this phone number is in the State and/or National Do Not Call Registry.
Already have an account? Login to your account.

