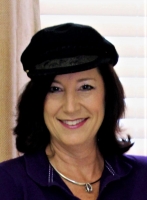
- Jackie Lynn, Broker,GRI,MRP
- Acclivity Now LLC
- Signed, Sealed, Delivered...Let's Connect!
Featured Listing

12976 98th Street
- Home
- Property Search
- Search results
- 6364 Golden Eye Glen, LAKEWOOD RANCH, FL 34202
Property Photos
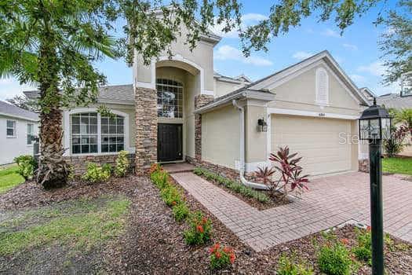



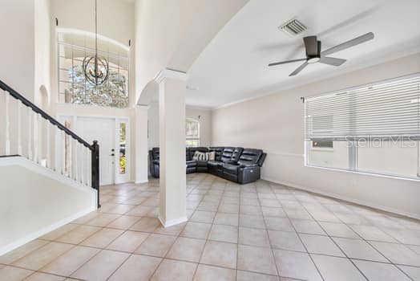
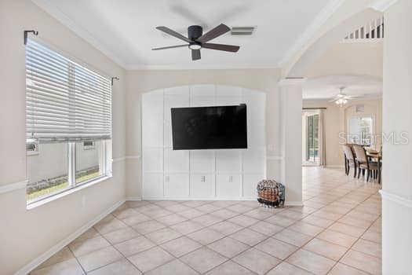
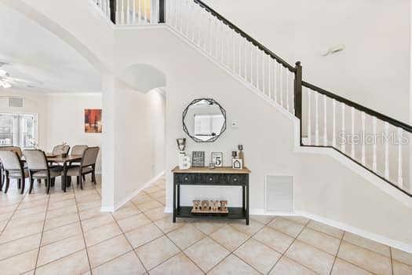
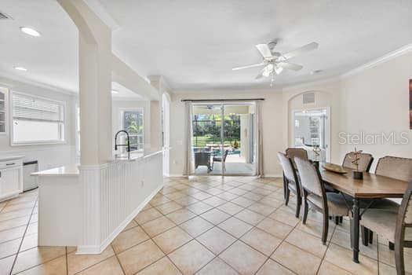
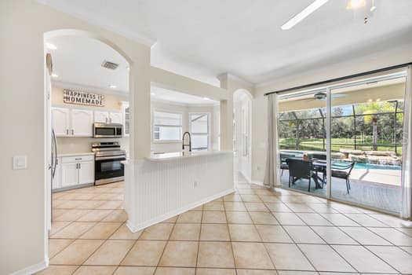

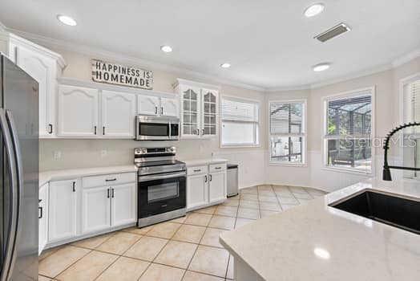
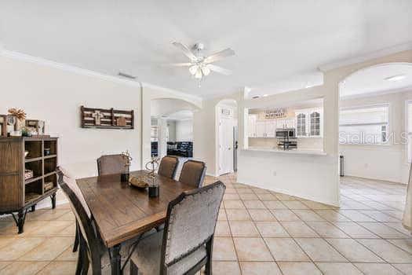
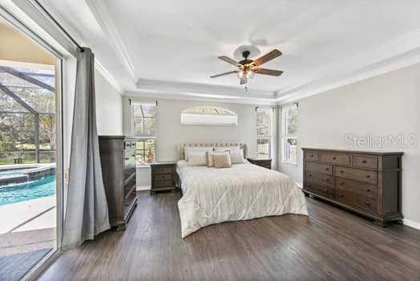
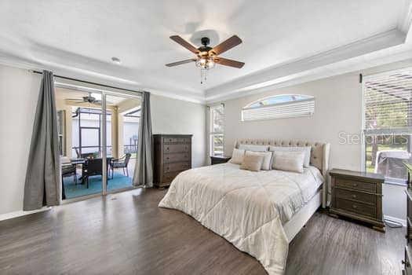
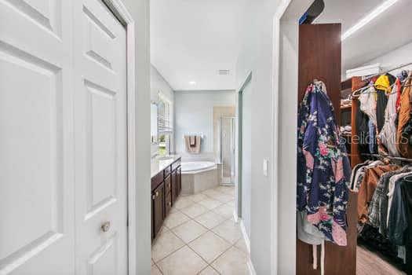

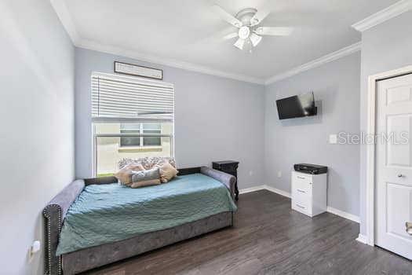
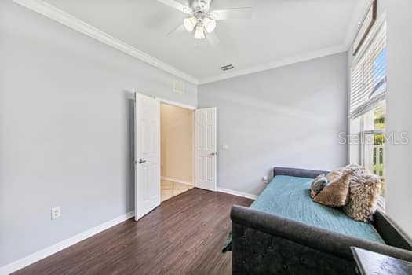
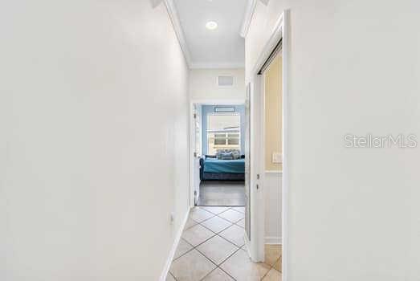


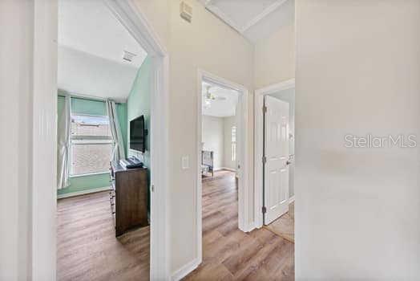
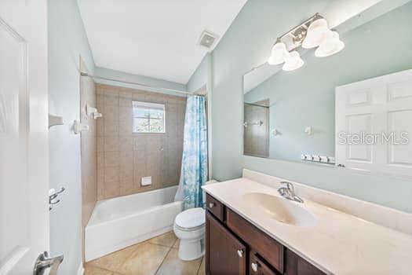
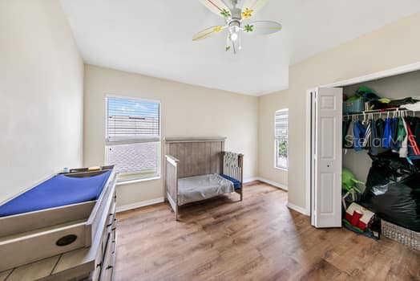
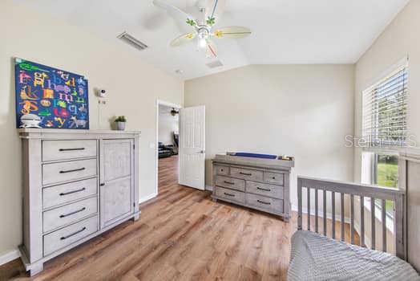
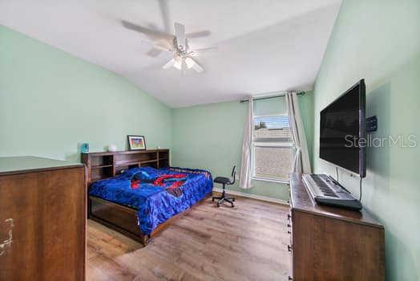
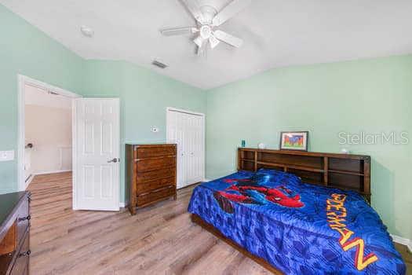

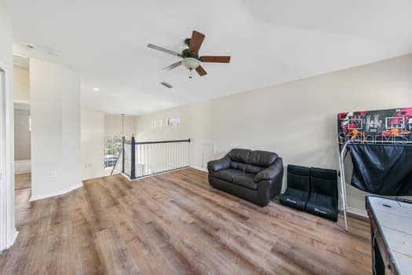
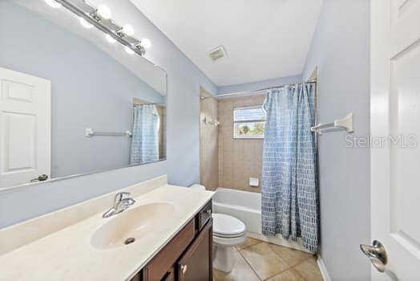
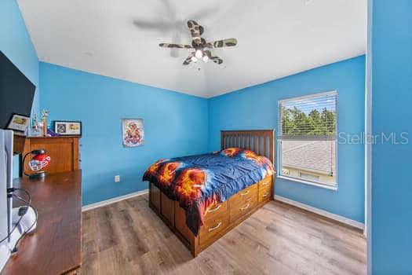


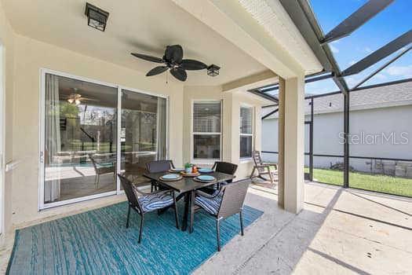
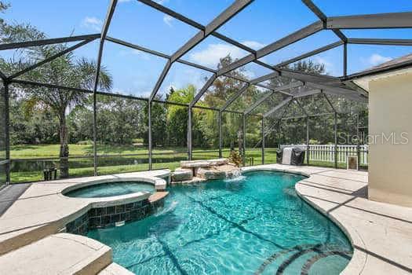


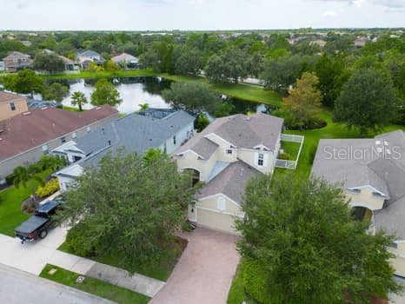
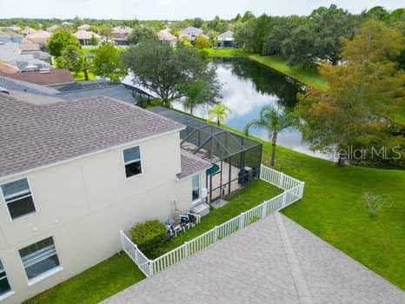
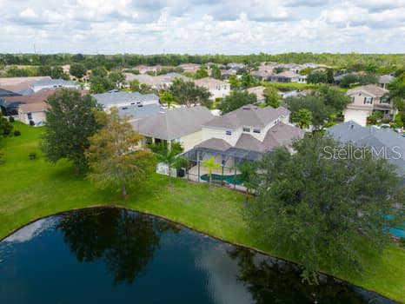
- MLS#: A4611869 ( Residential )
- Street Address: 6364 Golden Eye Glen
- Viewed: 10
- Price: $639,000
- Price sqft: $195
- Waterfront: No
- Year Built: 2006
- Bldg sqft: 3279
- Bedrooms: 5
- Total Baths: 4
- Full Baths: 3
- 1/2 Baths: 1
- Garage / Parking Spaces: 2
- Days On Market: 144
- Additional Information
- Geolocation: 27.4281 / -82.3855
- County: MANATEE
- City: LAKEWOOD RANCH
- Zipcode: 34202
- Subdivision: Greenbrook Village Subphase Kk
- Provided by: MINK REALTY
- Contact: Donna Mink
- 502-717-1722
- DMCA Notice
-
DescriptionWelcome to 6364 Golden Eye Glen, a stunning home located in the desirable community of Lakewood Ranch, FL. Built in 2006, this meticulously maintained property boasts a spacious floor plan with 5 bedrooms, 3 bathrooms, and 1 half bathroom spread across 2,575 square feet of finished living space. As you enter the home, you are greeted by a grand foyer that leads into the open concept living area, featuring a gourmet kitchen with quartz countertops, stainless steel appliances, and a breakfast bar overlooking the dining and family room. The main level also includes a formal dining room, perfect for entertaining guests, and a convenient half bathroom for added convenience. Downstairs, you will find the luxurious master suite complete with a walk in closet and en suite bathroom with dual sinks, a soaking tub, and a separate shower. additional three bedrooms, and two full bathrooms, and a loft area complete the second level of this beautiful home. Outside, the screened lanai offers the perfect spot to enjoy the Florida sunshine or enjoy the beautiful saltwater pool while overlooking the lush landscaping of the fenced backyard. The lot size of 6,553 square feet provides plenty of outdoor space for gardening. This home features All newer appliances, roof, central vacuum system, water heater, water softener, flooring for steps and entire upstairs. This home also contains all LED lighting to save on utilities and has all tamperproof outlets. The home is also pre wire for a security system. Located in the sought after community of Lakewood Ranch, residents of this property will enjoy access to top rated schools, shopping, dining, and entertainment options just minutes away. With easy access to I 75, Sarasota, and the Gulf beaches are also within reach for weekend getaways.
Property Location and Similar Properties
All
Similar
Features
Appliances
- Convection Oven
- Dishwasher
- Dryer
- Gas Water Heater
- Refrigerator
- Water Softener
Home Owners Association Fee
- 105.00
Association Name
- Lakewood Ranch Inter-District Autority
Carport Spaces
- 0.00
Close Date
- 0000-00-00
Cooling
- Central Air
Country
- US
Covered Spaces
- 0.00
Exterior Features
- Awning(s)
- Irrigation System
- Sliding Doors
Flooring
- Ceramic Tile
- Vinyl
Garage Spaces
- 2.00
Heating
- Electric
Insurance Expense
- 0.00
Interior Features
- Cathedral Ceiling(s)
- Ceiling Fans(s)
- Central Vaccum
- Crown Molding
- Eat-in Kitchen
- Open Floorplan
- Primary Bedroom Main Floor
- Tray Ceiling(s)
- Walk-In Closet(s)
Legal Description
- LOT 123 GREENBROOK VILLAGE SUBPHASE KK UNIT 2 A/K/A GREENBROOK BANKS PI#5845.1895/9
Levels
- Two
Living Area
- 2575.00
Area Major
- 34202 - Bradenton/Lakewood Ranch/Lakewood Rch
Net Operating Income
- 0.00
Occupant Type
- Owner
Open Parking Spaces
- 0.00
Other Expense
- 0.00
Parcel Number
- 584518959
Pets Allowed
- Yes
Pool Features
- In Ground
- Salt Water
Possession
- Negotiable
Property Type
- Residential
Roof
- Shingle
Sewer
- Public Sewer
Tax Year
- 2023
Township
- 35
Utilities
- Electricity Connected
- Natural Gas Connected
- Sewer Connected
- Sprinkler Recycled
Views
- 10
Virtual Tour Url
- https://www.propertypanorama.com/instaview/stellar/A4611869
Water Source
- Canal/Lake For Irrigation
- Public
Year Built
- 2006
Zoning Code
- PDMU
Listing Data ©2024 Pinellas/Central Pasco REALTOR® Organization
The information provided by this website is for the personal, non-commercial use of consumers and may not be used for any purpose other than to identify prospective properties consumers may be interested in purchasing.Display of MLS data is usually deemed reliable but is NOT guaranteed accurate.
Datafeed Last updated on October 16, 2024 @ 12:00 am
©2006-2024 brokerIDXsites.com - https://brokerIDXsites.com
Sign Up Now for Free!X
Call Direct: Brokerage Office: Mobile: 727.710.4938
Registration Benefits:
- New Listings & Price Reduction Updates sent directly to your email
- Create Your Own Property Search saved for your return visit.
- "Like" Listings and Create a Favorites List
* NOTICE: By creating your free profile, you authorize us to send you periodic emails about new listings that match your saved searches and related real estate information.If you provide your telephone number, you are giving us permission to call you in response to this request, even if this phone number is in the State and/or National Do Not Call Registry.
Already have an account? Login to your account.

