
- Jackie Lynn, Broker,GRI,MRP
- Acclivity Now LLC
- Signed, Sealed, Delivered...Let's Connect!
Featured Listing

12976 98th Street
- Home
- Property Search
- Search results
- 1555 Sandpiper Lane, SARASOTA, FL 34239
Property Photos
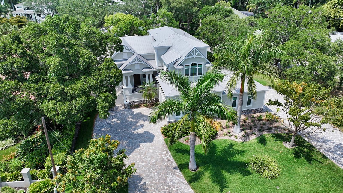

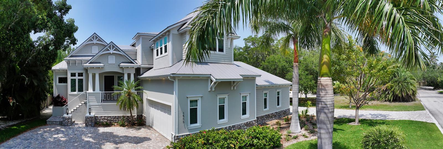
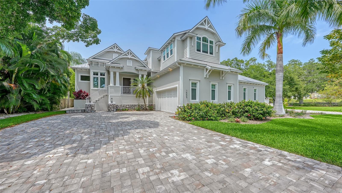
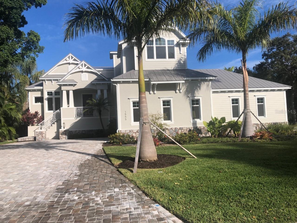
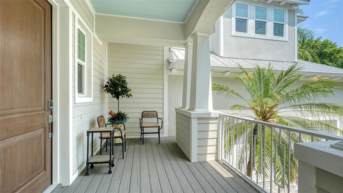
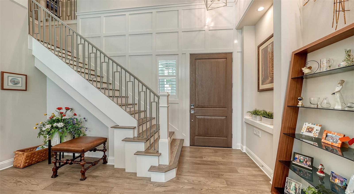
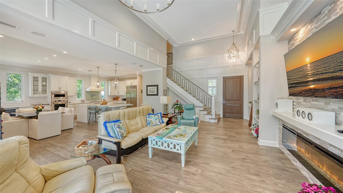
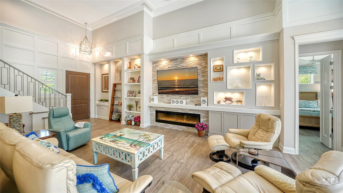
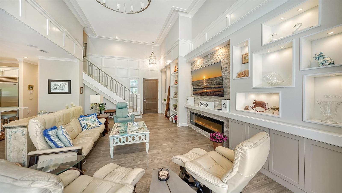
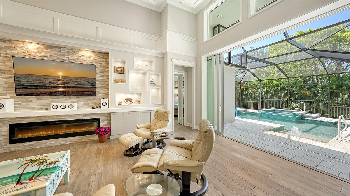
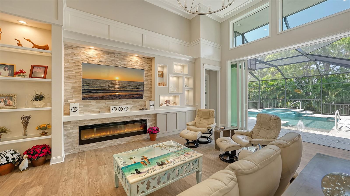
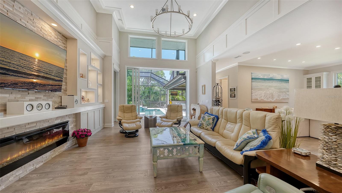
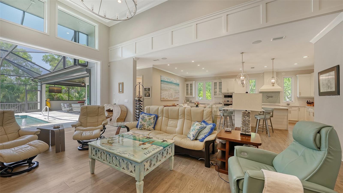
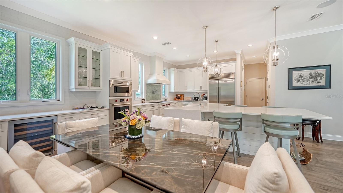
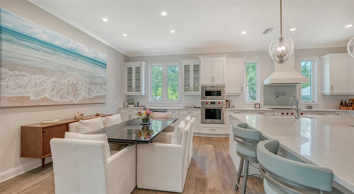
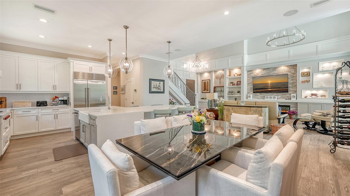
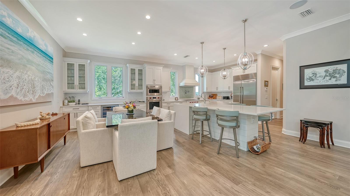
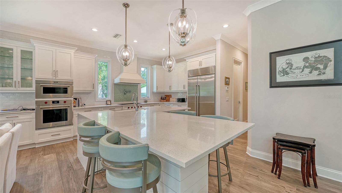
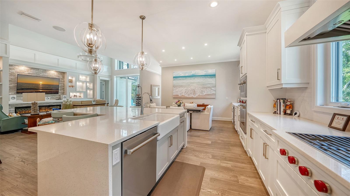
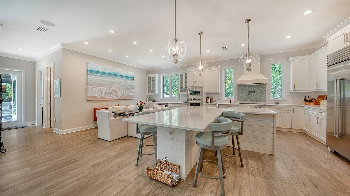
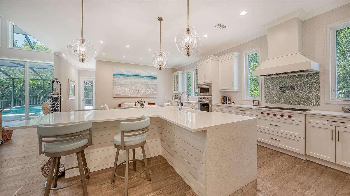
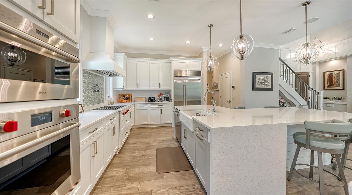
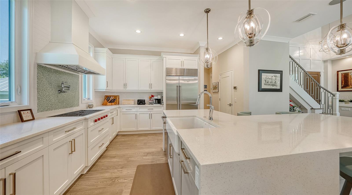
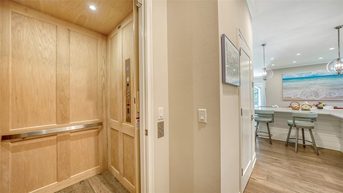
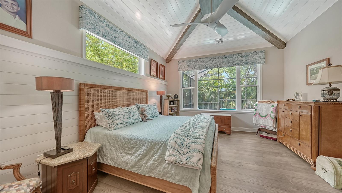
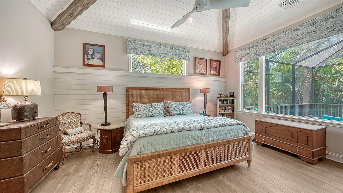
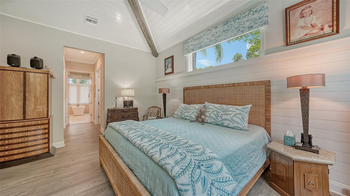
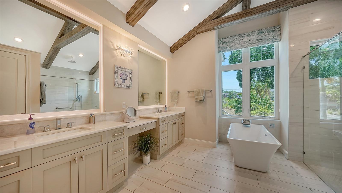
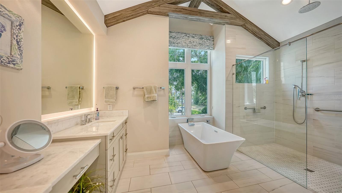
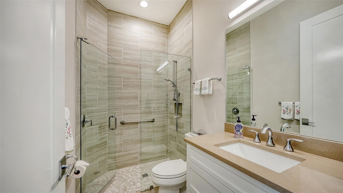
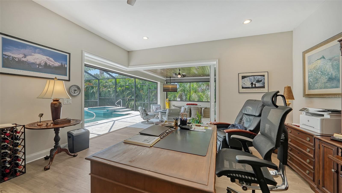
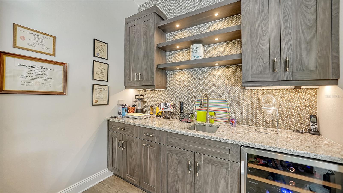
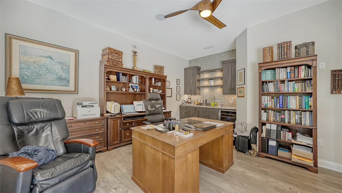
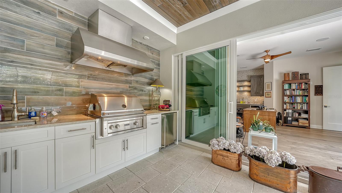
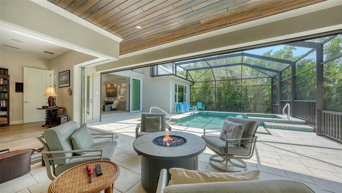
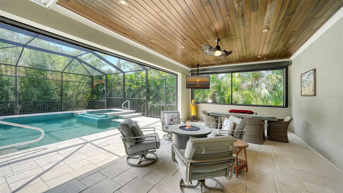
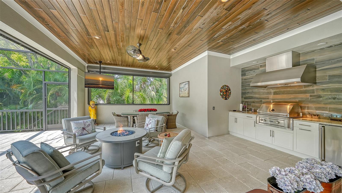
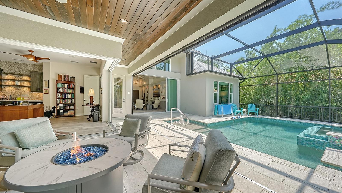
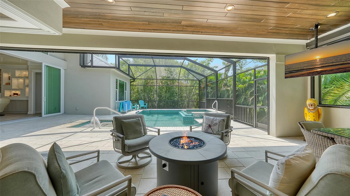
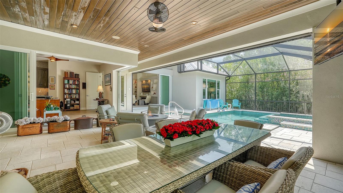
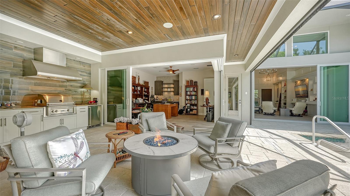
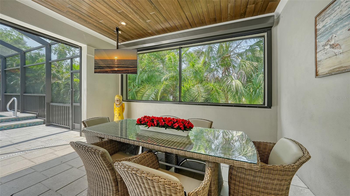
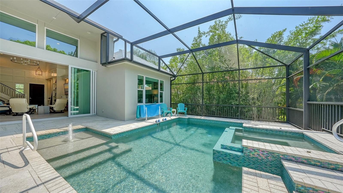
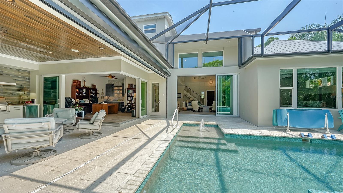
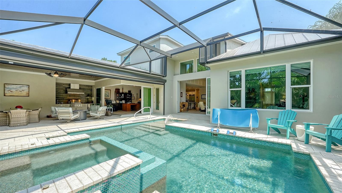
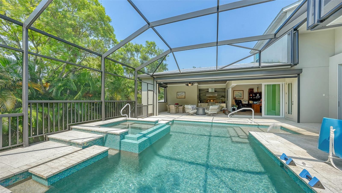
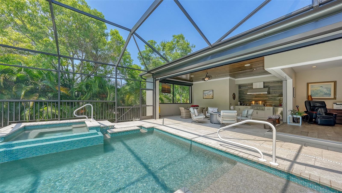
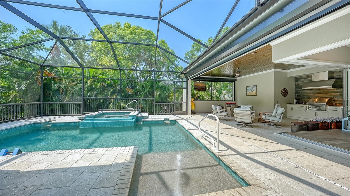
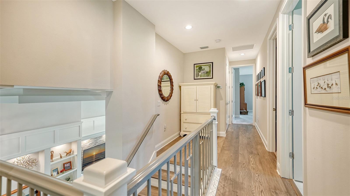
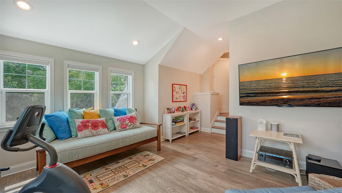
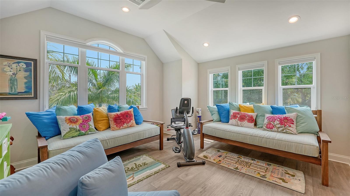
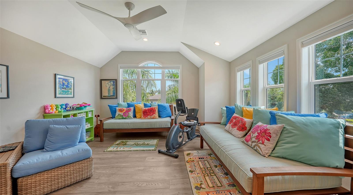
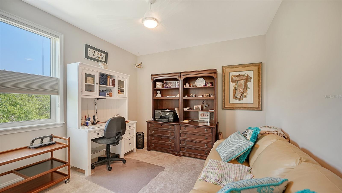
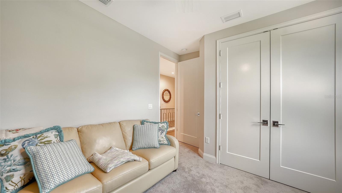
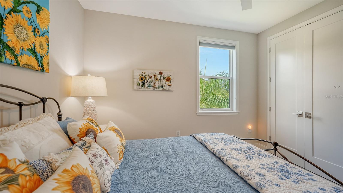
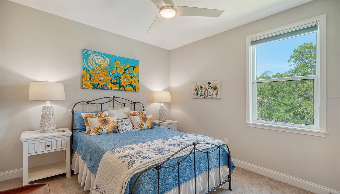
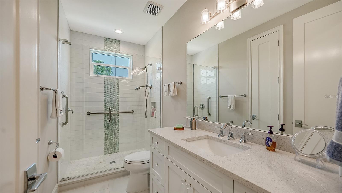
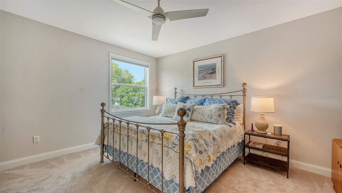
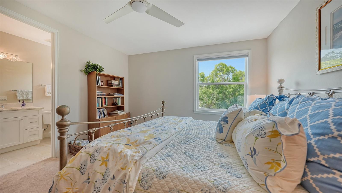
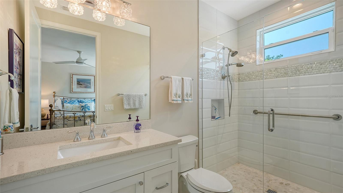
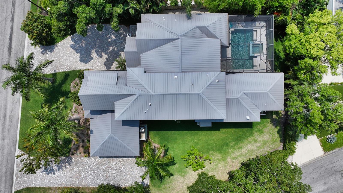
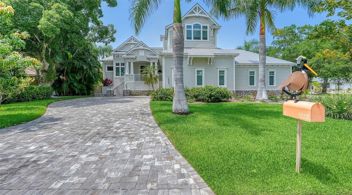
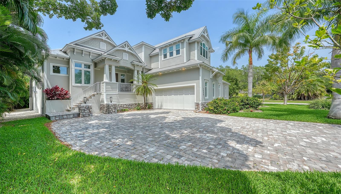
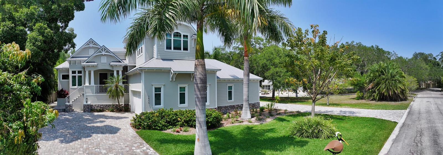
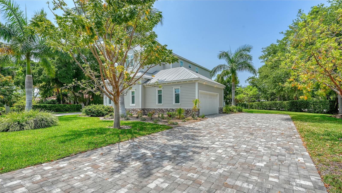
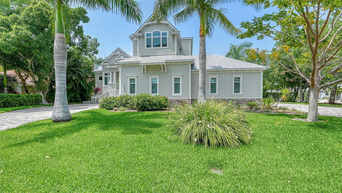
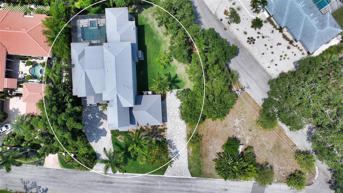
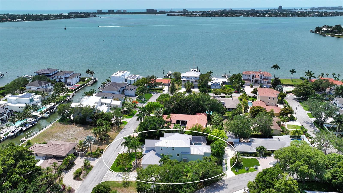
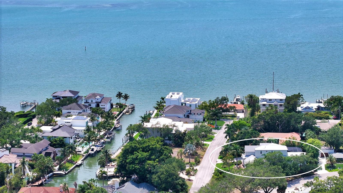
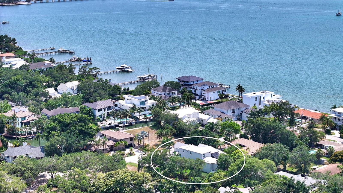

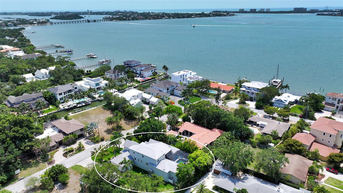
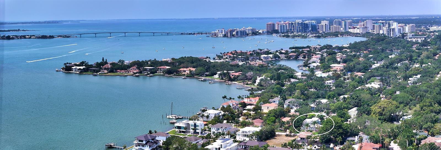
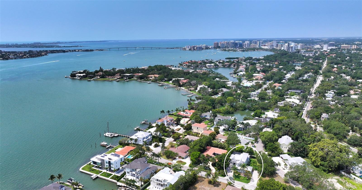
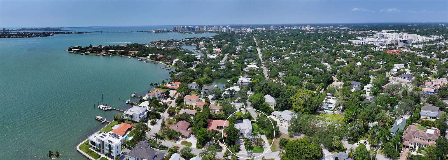
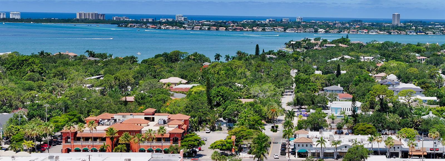
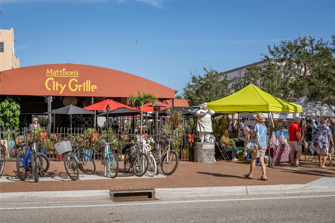
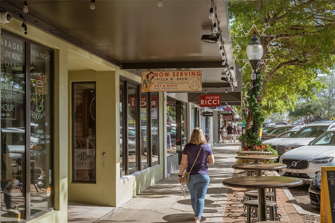
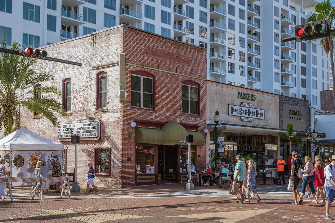
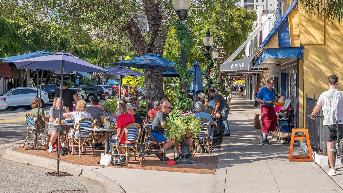
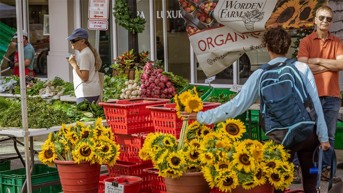
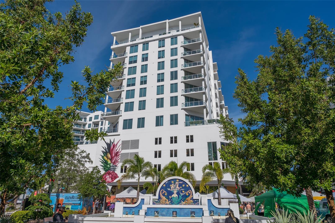
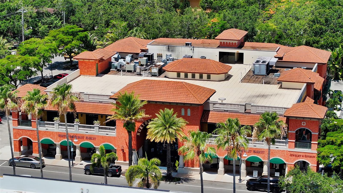
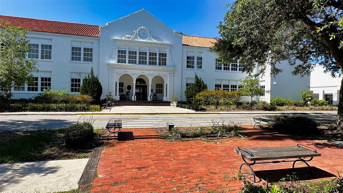
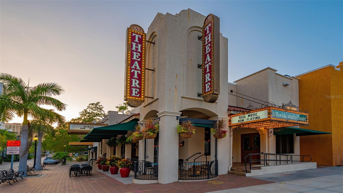
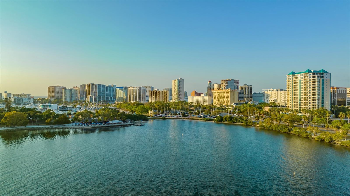
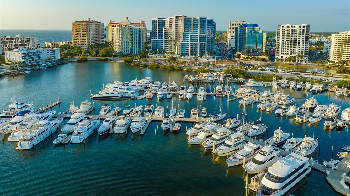
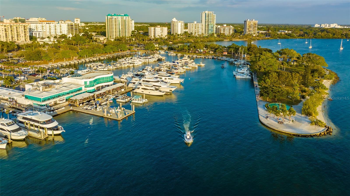
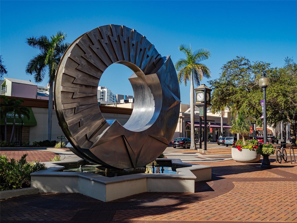
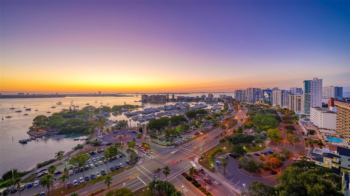
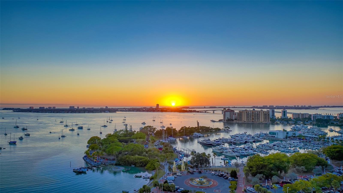
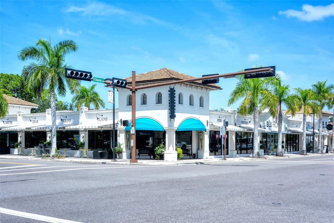
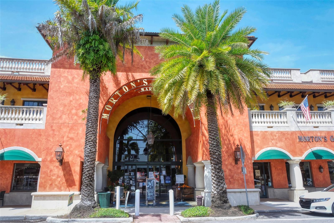
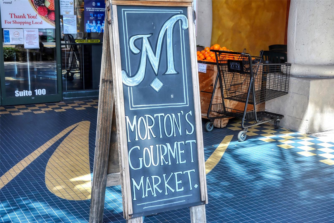
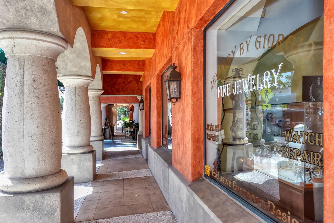
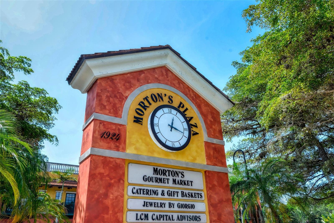
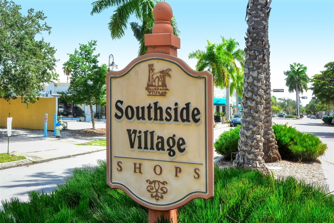
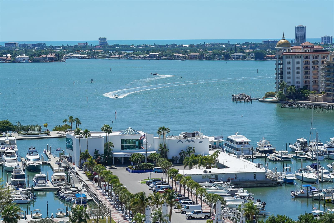
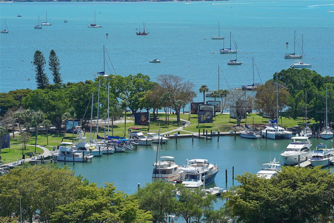
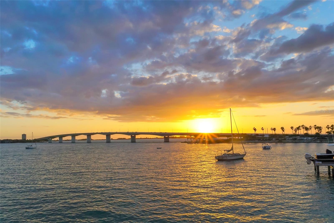
- MLS#: A4611269 ( Residential )
- Street Address: 1555 Sandpiper Lane
- Viewed: 10
- Price: $3,575,000
- Price sqft: $608
- Waterfront: No
- Year Built: 2020
- Bldg sqft: 5879
- Bedrooms: 4
- Total Baths: 4
- Full Baths: 4
- Garage / Parking Spaces: 4
- Days On Market: 131
- Additional Information
- Geolocation: 27.3136 / -82.5382
- County: SARASOTA
- City: SARASOTA
- Zipcode: 34239
- Subdivision: Paradise Shores
- Elementary School: Soutide
- Middle School: Brookside
- High School: Sarasota
- Provided by: COLDWELL BANKER REALTY
- Contact: Jay Mitchell
- 941-349-4411
- DMCA Notice
-
DescriptionThis stunning West of The Trail 4BR/4BA plus office and bonus room with gas heated pool residence from Award winning Allegra Homes offers the expanded two story Gloria model complete with an elevator. Coastal and casual elegance describe this light and beautiful home with 20 ft. beamed ceilings. Engineered hardwoods are featured on the main living area which seamlessly flows into the spacious chefs kitchen. The kitchen boasts custom white wood cabinetry with white subway back splash, top of the line appliances, 5 burner Wolf gas range and oven with a gorgeous azure mosaic tiled backsplash, a Sub Zero refrigerator, Asko dishwasher plus quartz countertop space and quartz island with room for many barstools and a separate large dining area with Sub Zero wine cooler. Spacious walk in pantry that offers lots of storage. The laundry room with pet door features Maytag washer and dryer. Bring your groceries up in the elevator from the 4 car garage which features beautiful custom built in cabinetry and Epoxy flooring. This 3,569 square foot residence affords you all the luxury features of comfort and convenience. Primary Bedroom Suite is located on the main floor. Beautiful Home Office on main living area also. Included is the whole home on demand hot water system and a whole home natural gas Kohler generator system that assures you of electricity during any storm caused power outages. Three HVAC systems in the residence and Central Vac. There are features like incredible work of art ceilings, stone backed wall behind the six ft. electric fireplace, great room with wall of PGT windows and sliders. The 75 inch TV and speakers above the fireplace stay with the home. Surround sound also featured in the main living area. The spacious principal en suite bedroom is on the main floor and features two over sized walk in wardrobes with shadow box shelving for storage of many accessories. The master bathroom features double vanities with quartz countertops, a large walk in shower with dual shower heads and you can also pamper yourself in the designer free standing soaking tub. There is an incredible home office with wet bar and Sub Zero wine cooler, quartz countertops and beautiful backsplash, cabinetry and drawers on the main floor with a wall of sliding doors looking out to the fabulous 492 sq ft of covered outdoor living space with the gorgeous pool and spa. Two Adirondack chairs, a table, two Frontgate rafts with holder stay with the pool. The summer kitchen by the pool features Lynx grill, beverage refrigerator and cabinetry. The TV on lanai stays with the home as well as the beautiful long dining table and chairs and the firepit with four comfortable swivel chairs. This is a beautiful outdoor area where you can enjoy special occasions with family and friends. The second level features an en suite bedroom and two guest bedrooms that share a beautiful bathroom featuring quartz countertops and a stunning vertical waterfall of mosaic tiles. The bonus room features two beautiful sunbeds and pillows that remain with the home. This home is convenient to top rated Southside School, world class shopping and dining, near the vibrant Southside Village and the arts and entertainment of near by downtown and Sarasota Memorial Hospital and award winning beaches! Call today for your own private showing.
Property Location and Similar Properties
All
Similar
Features
Appliances
- Bar Fridge
- Built-In Oven
- Convection Oven
- Dishwasher
- Disposal
- Dryer
- Ice Maker
- Microwave
- Range Hood
- Refrigerator
- Tankless Water Heater
- Washer
- Wine Refrigerator
Home Owners Association Fee
- 0.00
Builder Model
- Gloria
Builder Name
- Rob Allegra Luxury Homes
Carport Spaces
- 0.00
Close Date
- 0000-00-00
Cooling
- Central Air
- Humidity Control
- Other
- Zoned
Country
- US
Covered Spaces
- 0.00
Exterior Features
- Balcony
- Irrigation System
- Lighting
- Outdoor Grill
- Outdoor Kitchen
- Sliding Doors
- Storage
Flooring
- Brick
- Carpet
- Hardwood
- Tile
Furnished
- Partially
Garage Spaces
- 4.00
Heating
- Electric
- Heat Pump
- Zoned
High School
- Sarasota High
Insurance Expense
- 0.00
Interior Features
- Built-in Features
- Ceiling Fans(s)
- Central Vaccum
- Crown Molding
- Eat-in Kitchen
- Elevator
- High Ceilings
- Open Floorplan
- Primary Bedroom Main Floor
- Solid Wood Cabinets
- Split Bedroom
- Stone Counters
- Tray Ceiling(s)
- Walk-In Closet(s)
- Window Treatments
Legal Description
- LOT 7A PARADISE SHORES
Levels
- Two
Living Area
- 3569.00
Lot Features
- Corner Lot
- Flood Insurance Required
- FloodZone
- Historic District
- City Limits
- Landscaped
- Level
- Paved
Middle School
- Brookside Middle
Area Major
- 34239 - Sarasota/Pinecraft
Net Operating Income
- 0.00
Occupant Type
- Owner
Open Parking Spaces
- 0.00
Other Expense
- 0.00
Parcel Number
- 2038060018
Pets Allowed
- Yes
Pool Features
- Gunite
- Heated
- In Ground
- Pool Alarm
- Screen Enclosure
Possession
- Close of Escrow
Property Condition
- Completed
Property Type
- Residential
Roof
- Metal
School Elementary
- Southside Elementary
Sewer
- Public Sewer
Style
- Coastal
- Custom
Tax Year
- 2023
Township
- 36
Utilities
- BB/HS Internet Available
- Cable Connected
- Electricity Connected
- Fire Hydrant
- Natural Gas Connected
- Public
- Sewer Connected
- Sprinkler Well
- Street Lights
- Water Connected
View
- Park/Greenbelt
- Pool
- Trees/Woods
Views
- 10
Virtual Tour Url
- https://pix360.com/phototour5/37416/
Water Source
- Public
- Well
Year Built
- 2020
Zoning Code
- RSF1
Listing Data ©2024 Pinellas/Central Pasco REALTOR® Organization
The information provided by this website is for the personal, non-commercial use of consumers and may not be used for any purpose other than to identify prospective properties consumers may be interested in purchasing.Display of MLS data is usually deemed reliable but is NOT guaranteed accurate.
Datafeed Last updated on October 17, 2024 @ 12:00 am
©2006-2024 brokerIDXsites.com - https://brokerIDXsites.com
Sign Up Now for Free!X
Call Direct: Brokerage Office: Mobile: 727.710.4938
Registration Benefits:
- New Listings & Price Reduction Updates sent directly to your email
- Create Your Own Property Search saved for your return visit.
- "Like" Listings and Create a Favorites List
* NOTICE: By creating your free profile, you authorize us to send you periodic emails about new listings that match your saved searches and related real estate information.If you provide your telephone number, you are giving us permission to call you in response to this request, even if this phone number is in the State and/or National Do Not Call Registry.
Already have an account? Login to your account.

