
- Jackie Lynn, Broker,GRI,MRP
- Acclivity Now LLC
- Signed, Sealed, Delivered...Let's Connect!
Featured Listing

12976 98th Street
- Home
- Property Search
- Search results
- 4848 Dunn Drive, SARASOTA, FL 34233
Property Photos
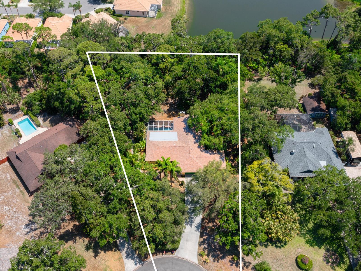

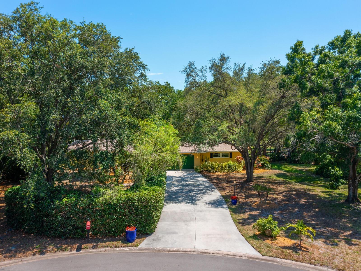
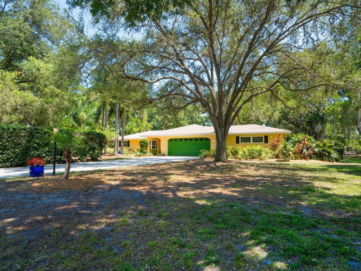
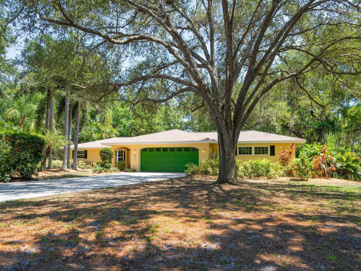

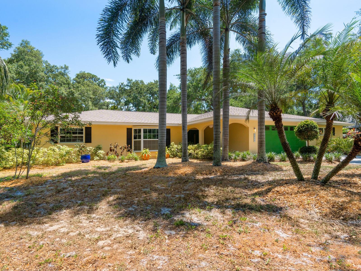
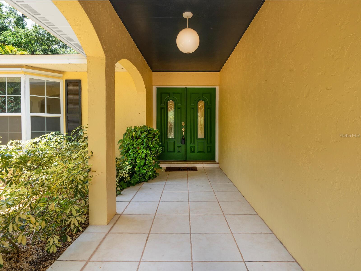
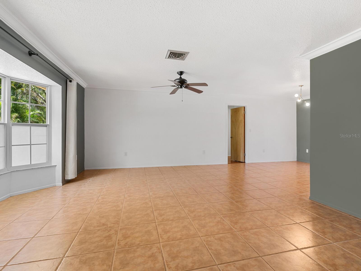


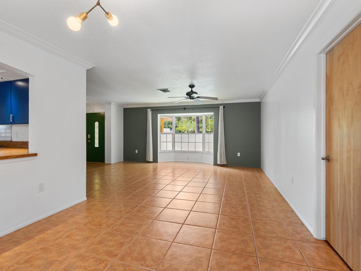
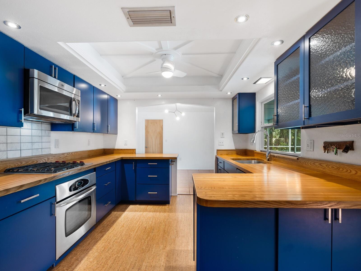



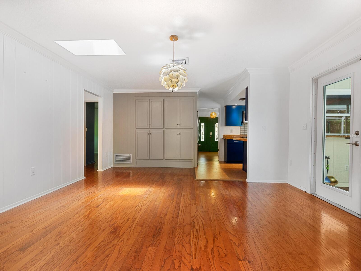

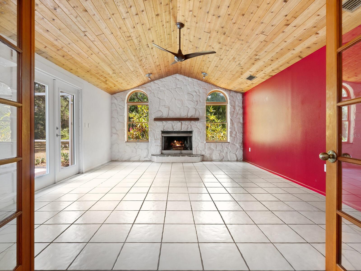
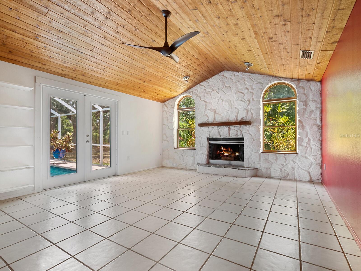
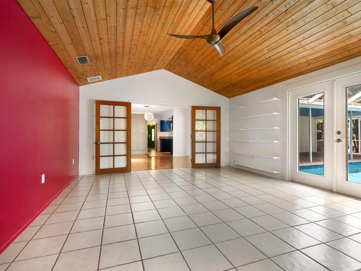
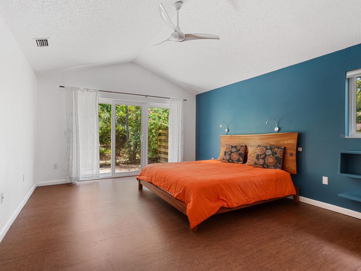
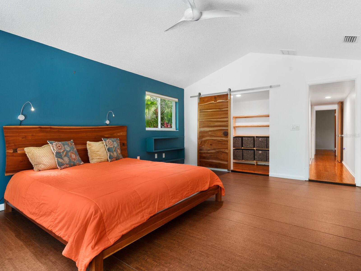
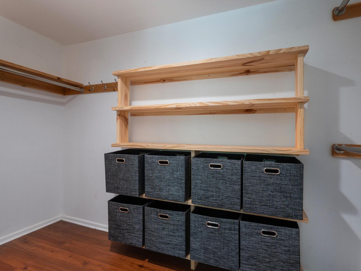

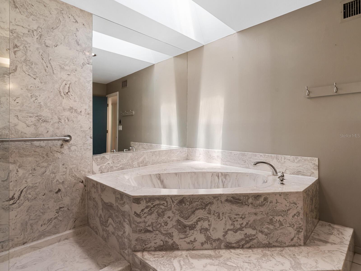

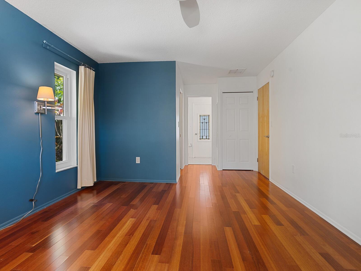
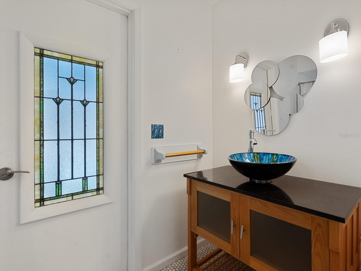
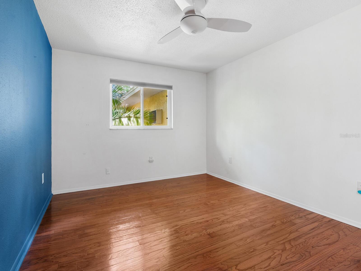
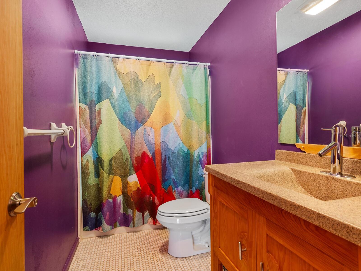
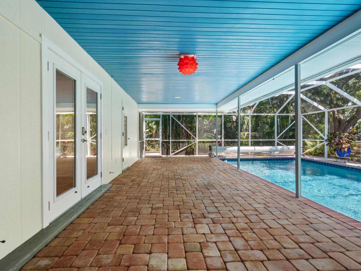


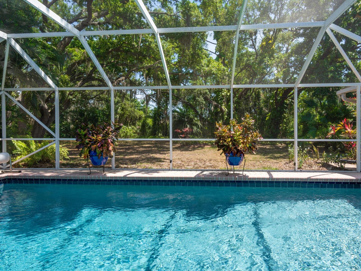
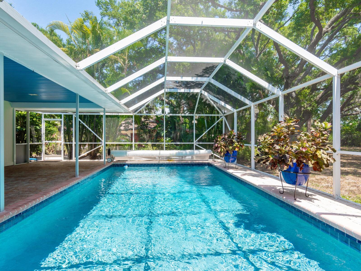
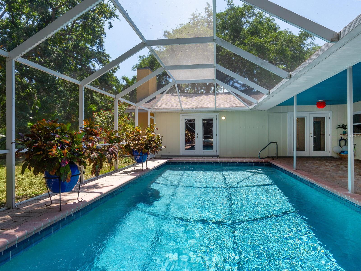
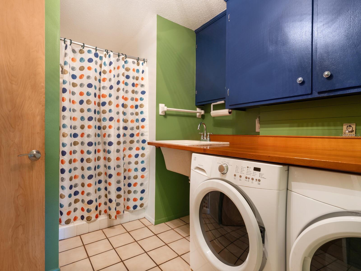

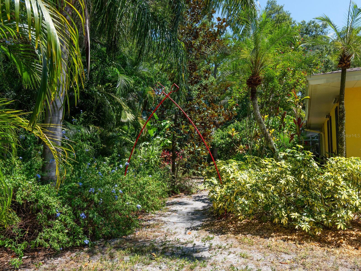
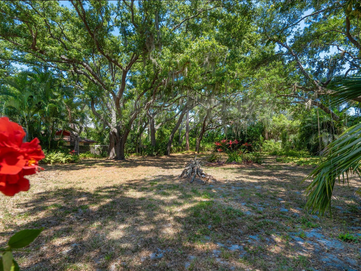
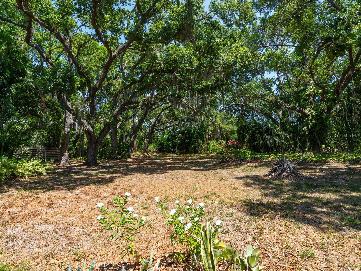


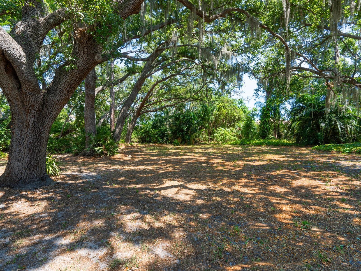
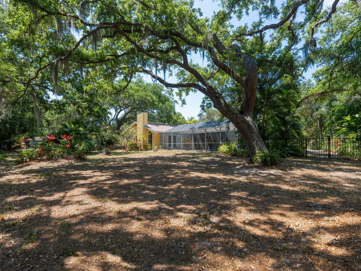

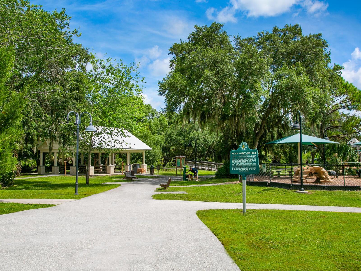
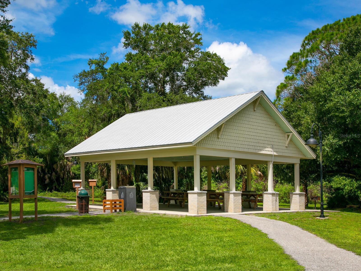

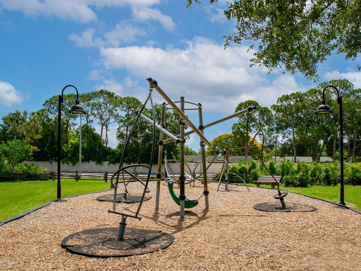

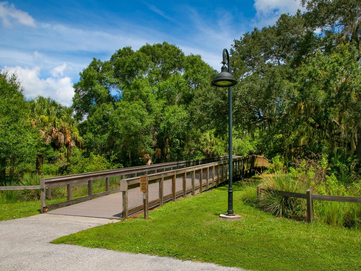
- MLS#: A4611268 ( Residential )
- Street Address: 4848 Dunn Drive
- Viewed: 9
- Price: $799,000
- Price sqft: $205
- Waterfront: No
- Year Built: 1974
- Bldg sqft: 3894
- Bedrooms: 3
- Total Baths: 3
- Full Baths: 3
- Garage / Parking Spaces: 2
- Days On Market: 139
- Additional Information
- Geolocation: 27.2955 / -82.4716
- County: SARASOTA
- City: SARASOTA
- Zipcode: 34233
- Subdivision: Knotty Pine Estates
- Elementary School: Ashton Elementary
- Middle School: Sarasota Middle
- High School: Sarasota High
- Provided by: MICHAEL SAUNDERS & COMPANY
- Contact: Judy Wright, PA
- 941-907-9595
- DMCA Notice
-
DescriptionDiscover this unique, character filled home surrounded by a tropical oasis situated on almost an acre in central Sarasota A one of a kind 3 bedroom (2 are ensuite), 3 bath pool home with attached workshop is ready for new owners to make it their own. Boasting a newer roof in 2022, a bonus room with cedar ceiling, wood burning fireplace and impact glass double doors opening to the generous sized paver lined lanai and heated pool. The interior of the home offers a separate dining area with built in cabinets, together with a separate living area, both of which have impact glass double doors leading to the pool and screened in lanai. The kitchen is centrally located, contains a pass through to lanai, cork flooring, Ash wood countertop and gas top stove. The owners retreat, with glass sliding doors leading to the back yard, offers a spacious walk in closet with a special hand crafted wooden barn door, cork flooring and spacious bath with spa tub and separate shower. The 2nd bedroom is ensuite and the perfect guest area, providing walk in closet and an access door to the pool from the private bath. The third bedroom is conveniently located next to the third bath. The interior laundry room is comprised of washer & dryer, storage cabinets and a separate shower; the two car garage also offers room for storage and an entry door to the attached workshop. The workshop, a woodworkers dream with a separate air conditioner, dust ventilation system and electric panel, can be used for a multitude of hobbies or converted to whatever you desire. Situated in Knotty Pines Estates is a non deed restricted small enclave of 25 homes on a dead end street with no through traffic and positioned off a main thoroughfare with access to I75. Dunn Drive is around the corner from Urfer Park and in close proximity to world famous Siesta Key beach, downtown Sarasota, shopping, dining, entertainment and a multitude of cultural events in our area. The possibilities for this home are endless and the opportunity is now.
Property Location and Similar Properties
All
Similar
Features
Appliances
- Built-In Oven
- Cooktop
- Dishwasher
- Disposal
- Dryer
- Electric Water Heater
- Freezer
- Microwave
- Range
- Refrigerator
- Solar Hot Water
- Washer
Home Owners Association Fee
- 0.00
Carport Spaces
- 0.00
Close Date
- 0000-00-00
Cooling
- Central Air
Country
- US
Covered Spaces
- 0.00
Exterior Features
- French Doors
Fencing
- Other
Flooring
- Cork
- Tile
- Wood
Furnished
- Unfurnished
Garage Spaces
- 2.00
Heating
- Electric
High School
- Sarasota High
Insurance Expense
- 0.00
Interior Features
- Built-in Features
- Ceiling Fans(s)
- Primary Bedroom Main Floor
- Skylight(s)
- Solid Surface Counters
- Split Bedroom
- Thermostat
- Window Treatments
Legal Description
- LOT 9
- KNOTTY PINE ESTATES
Levels
- One
Living Area
- 2397.00
Lot Features
- Flag Lot
- In County
- Irregular Lot
- Landscaped
- Level
- Oversized Lot
- Rolling Slope
- Street Dead-End
- Paved
Middle School
- Sarasota Middle
Area Major
- 34233 - Sarasota
Net Operating Income
- 0.00
Occupant Type
- Vacant
Open Parking Spaces
- 0.00
Other Expense
- 0.00
Parcel Number
- 0068070005
Parking Features
- Driveway
- Garage Door Opener
Pool Features
- Gunite
- Heated
- In Ground
- Screen Enclosure
- Solar Heat
Property Condition
- Completed
Property Type
- Residential
Roof
- Shingle
School Elementary
- Ashton Elementary
Sewer
- Septic Tank
Style
- Ranch
Tax Year
- 2023
Township
- 37
Utilities
- Water Connected
View
- Garden
- Pool
- Trees/Woods
Virtual Tour Url
- https://tours.coastalhomephotography.net/public/vtour/display/2248289#!/
Water Source
- Public
Year Built
- 1974
Zoning Code
- RE2
Listing Data ©2024 Pinellas/Central Pasco REALTOR® Organization
The information provided by this website is for the personal, non-commercial use of consumers and may not be used for any purpose other than to identify prospective properties consumers may be interested in purchasing.Display of MLS data is usually deemed reliable but is NOT guaranteed accurate.
Datafeed Last updated on October 16, 2024 @ 12:00 am
©2006-2024 brokerIDXsites.com - https://brokerIDXsites.com
Sign Up Now for Free!X
Call Direct: Brokerage Office: Mobile: 727.710.4938
Registration Benefits:
- New Listings & Price Reduction Updates sent directly to your email
- Create Your Own Property Search saved for your return visit.
- "Like" Listings and Create a Favorites List
* NOTICE: By creating your free profile, you authorize us to send you periodic emails about new listings that match your saved searches and related real estate information.If you provide your telephone number, you are giving us permission to call you in response to this request, even if this phone number is in the State and/or National Do Not Call Registry.
Already have an account? Login to your account.

