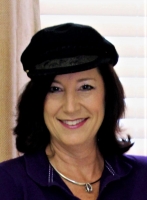
- Jackie Lynn, Broker,GRI,MRP
- Acclivity Now LLC
- Signed, Sealed, Delivered...Let's Connect!
Featured Listing

12976 98th Street
- Home
- Property Search
- Search results
- 6406 Watercrest Way 402, LAKEWOOD RANCH, FL 34202
Property Photos
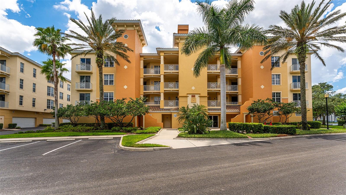


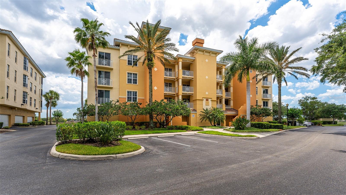
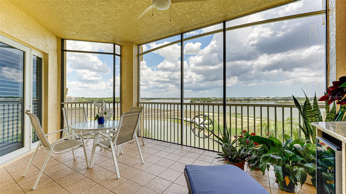
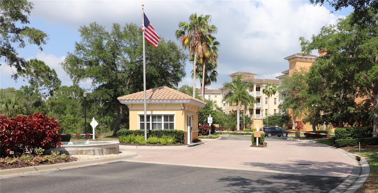
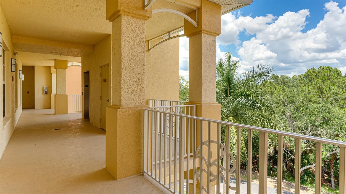
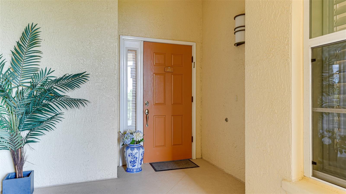

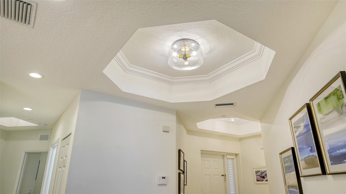





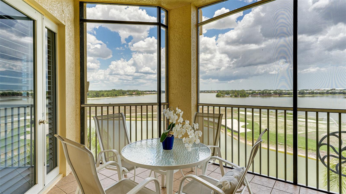
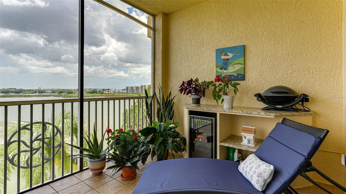
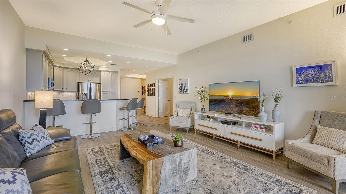


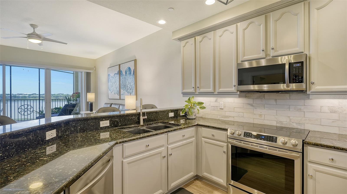
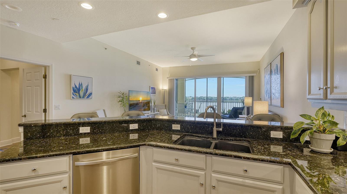
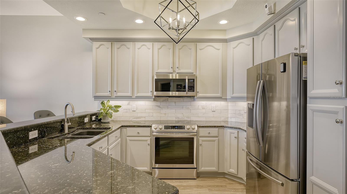
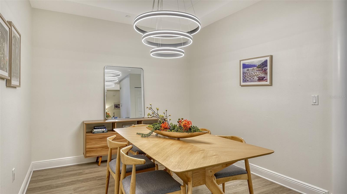
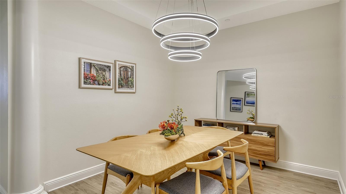
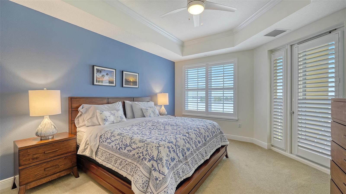


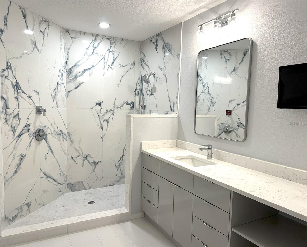
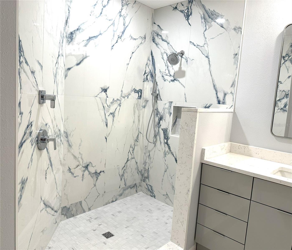


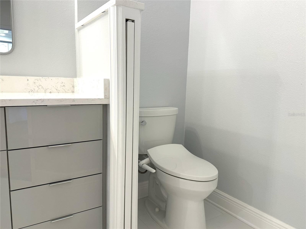
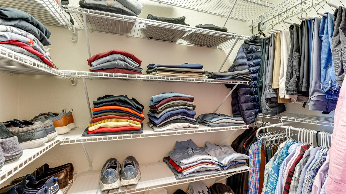

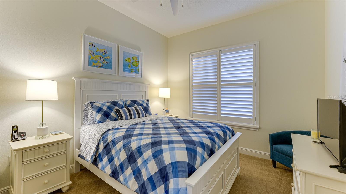


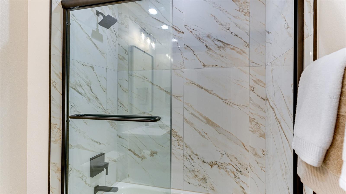
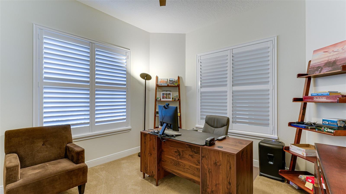
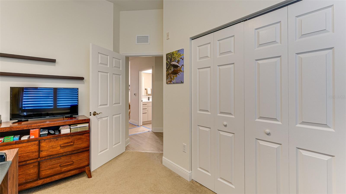


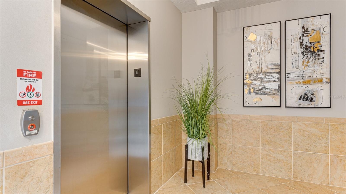
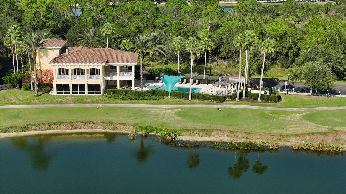
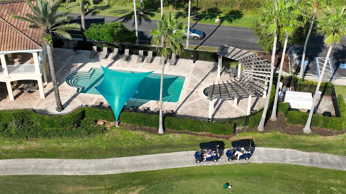
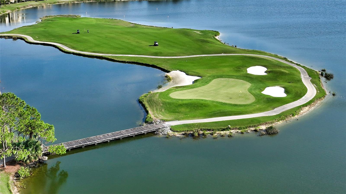
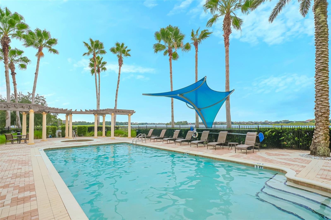
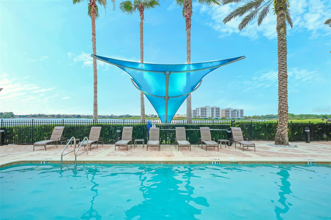
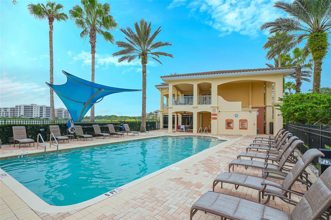
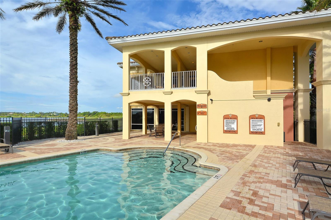



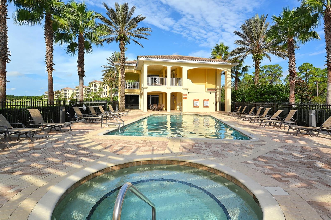
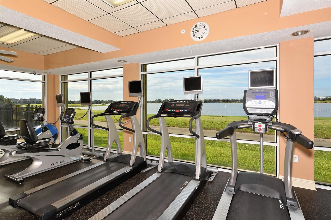


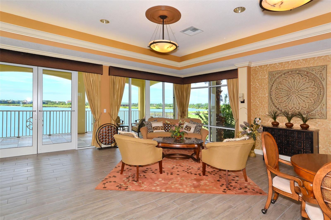

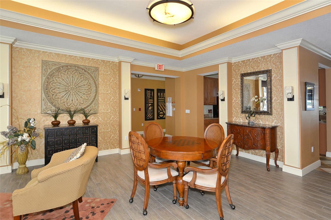
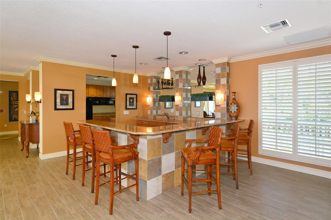

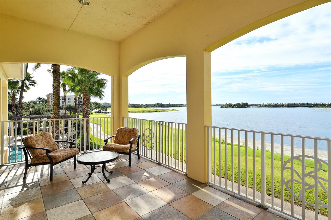
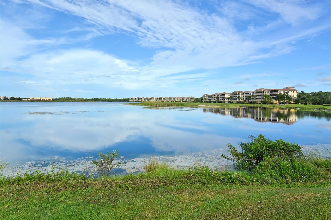


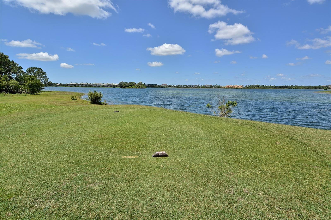

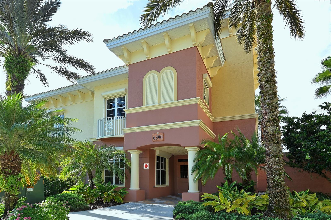
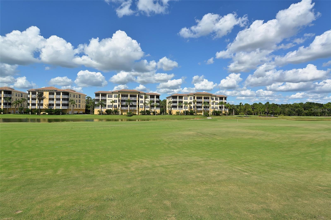
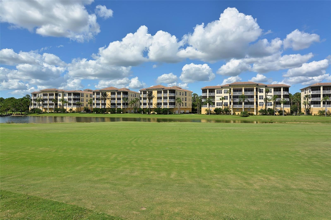
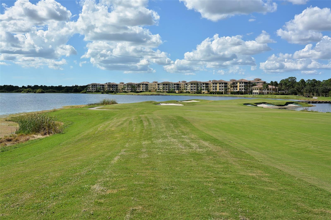
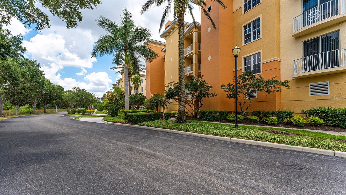

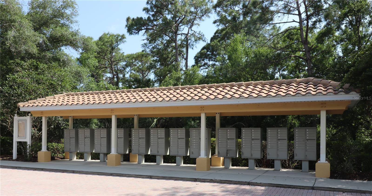
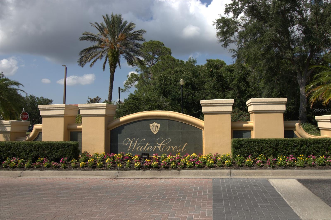


- MLS#: A4610408 ( Residential )
- Street Address: 6406 Watercrest Way 402
- Viewed: 12
- Price: $629,900
- Price sqft: $298
- Waterfront: No
- Year Built: 2005
- Bldg sqft: 2116
- Bedrooms: 3
- Total Baths: 2
- Full Baths: 2
- Garage / Parking Spaces: 2
- Days On Market: 146
- Additional Information
- Geolocation: 27.399 / -82.4296
- County: MANATEE
- City: LAKEWOOD RANCH
- Zipcode: 34202
- Subdivision: Watercrest Ph 3
- Building: Watercrest Ph 3
- Provided by: COLDWELL BANKER REALTY
- Contact: Rebecca Dean
- 941-907-1033
- DMCA Notice
-
DescriptionDesigner upgraded quality renovations in expansive watercrest penthouse. Enjoy spectacular views and resort style living in waterfront condo on 163 acre lake uihlein in the heart of lakewood ranch located in #1 masterplanned community in america. Nothing in lakewood ranch compares to watercrest and this perfect location. This 3 bedroom 2 bath spacious unit boasts breathtaking and spectacular views of lake uihlein and lakewood ranch golf course, located so both sunrise and sunsets may be enjoyed. This stunning open concept home features: spacious kitchen complete with granite countertops, updated cabinets, garbage disposal, coffered ceilings with crown moldings, led lighting and stainless steel appliances, built in unit with wine refrigerator on lanai, redone walk in organized closets in the primary bedroom. The large primary ensuite bath with double vanities and second bath has been completely renovated and updated in may 2024 with quartz countertops and european style cabinets. This lakefront 4th floor condo is a rare find in the gated upscale community of watercrest. Meticulously maintained condo features luxury vinyl floors through the main living areas. Oversized 2 car enclosed garage opening into the elevator lobby. **the clubhouse is currently being redecorated and the pool is being remarcited. This is not a cost to the new buyers. It has already been paid for out of reserve funds. Close distance to lakewood ranch main street dining venues, shopping, movies, events, music every first friday of the month. Lakewood ranch publix, walgreens and medical center are very close. Watercrest is a highly sought after private and gated community where only residents have access to amenities including a clubhouse, resort style heated pool, fitness center, all for their convenience. This condo is a top floor unit with 3 spacious bedrooms, 2 bathrooms, indoor garage, no see um screened lanai with spectacular views of the lake. Utc mall (newest mall in america) and entrance to i 75 nearby. Centrally located near sarasota/bradenton cultural activities. Dont miss this special condo in a lakefront community. All disclosures, faq attached. Please verify all measurements. Please submit offers on fr/fb with proof of funds with pre approval letter. Furnishings under separate contract. Please view feature sheet
Property Location and Similar Properties
All
Similar
Features
Appliances
- Dishwasher
- Disposal
- Dryer
- Electric Water Heater
- Exhaust Fan
- Microwave
- Range
- Refrigerator
- Washer
- Wine Refrigerator
Association Amenities
- Clubhouse
- Elevator(s)
- Fitness Center
- Gated
- Lobby Key Required
- Pool
- Security
- Vehicle Restrictions
Home Owners Association Fee
- 3647.29
Home Owners Association Fee Includes
- Pool
- Maintenance Structure
- Maintenance Grounds
- Management
- Private Road
- Security
Association Name
- JEANNE MOSCHELLA
Association Phone
- 9419070948
Carport Spaces
- 0.00
Close Date
- 0000-00-00
Cooling
- Central Air
Country
- US
Covered Spaces
- 0.00
Exterior Features
- Balcony
- Irrigation System
- Sliding Doors
Flooring
- Carpet
- Luxury Vinyl
- Tile
Garage Spaces
- 2.00
Heating
- Central
Insurance Expense
- 0.00
Interior Features
- Built-in Features
- Ceiling Fans(s)
- Crown Molding
- High Ceilings
- Kitchen/Family Room Combo
- L Dining
- Solid Wood Cabinets
- Split Bedroom
- Stone Counters
- Thermostat
- Vaulted Ceiling(s)
- Walk-In Closet(s)
- Window Treatments
Legal Description
- UNIT 402 BLDG 9 WATERCREST PHASE 3 A CONDO PI#5886.2250/9
Levels
- Three Or More
Living Area
- 1916.00
Area Major
- 34202 - Bradenton/Lakewood Ranch/Lakewood Rch
Net Operating Income
- 0.00
Occupant Type
- Owner
Open Parking Spaces
- 0.00
Other Expense
- 0.00
Parcel Number
- 588622509
Pets Allowed
- Breed Restrictions
Property Type
- Residential
Roof
- Tile
Sewer
- Public Sewer
Tax Year
- 2023
Township
- 35
Unit Number
- 402
Utilities
- BB/HS Internet Available
- Electricity Connected
- Public
- Sewer Connected
- Street Lights
- Underground Utilities
- Water Connected
View
- Water
Views
- 12
Virtual Tour Url
- https://pix360.com/phototour5/37442/
Water Source
- Public
Year Built
- 2005
Zoning Code
- PDMU
Listing Data ©2024 Pinellas/Central Pasco REALTOR® Organization
The information provided by this website is for the personal, non-commercial use of consumers and may not be used for any purpose other than to identify prospective properties consumers may be interested in purchasing.Display of MLS data is usually deemed reliable but is NOT guaranteed accurate.
Datafeed Last updated on October 16, 2024 @ 12:00 am
©2006-2024 brokerIDXsites.com - https://brokerIDXsites.com
Sign Up Now for Free!X
Call Direct: Brokerage Office: Mobile: 727.710.4938
Registration Benefits:
- New Listings & Price Reduction Updates sent directly to your email
- Create Your Own Property Search saved for your return visit.
- "Like" Listings and Create a Favorites List
* NOTICE: By creating your free profile, you authorize us to send you periodic emails about new listings that match your saved searches and related real estate information.If you provide your telephone number, you are giving us permission to call you in response to this request, even if this phone number is in the State and/or National Do Not Call Registry.
Already have an account? Login to your account.

