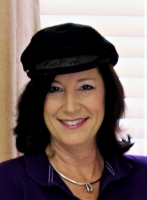
- Jackie Lynn, Broker,GRI,MRP
- Acclivity Now LLC
- Signed, Sealed, Delivered...Let's Connect!
Featured Listing

12976 98th Street
- Home
- Property Search
- Search results
- 16621 Berwick Terrace, LAKEWOOD RANCH, FL 34202
Property Photos
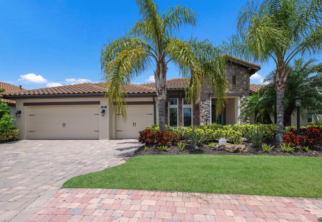



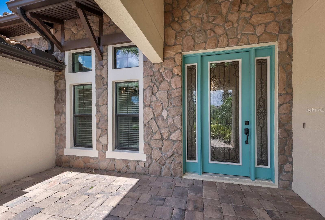
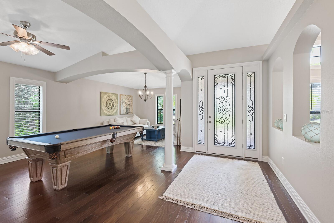
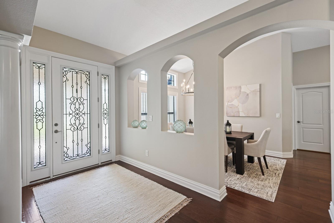
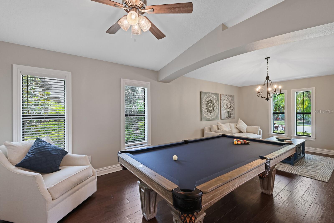



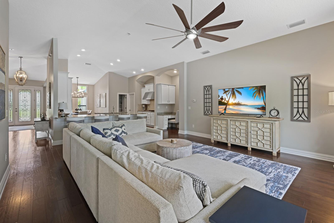


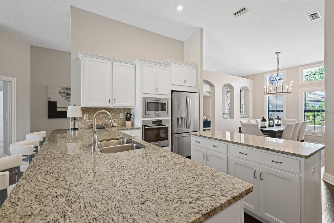

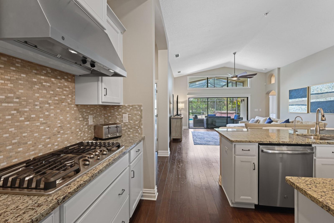
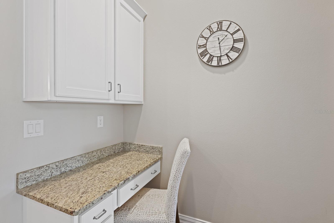

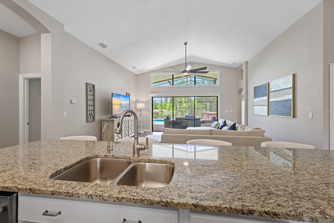


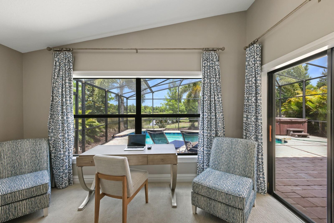

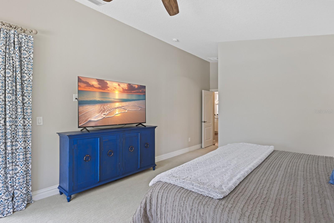
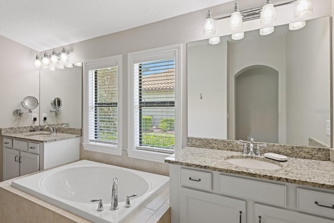

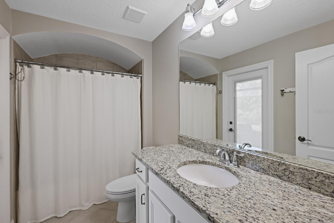
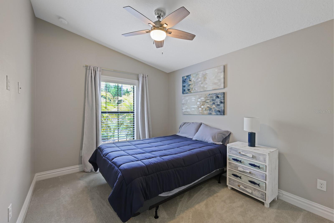
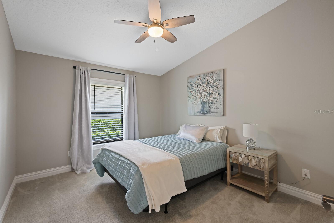
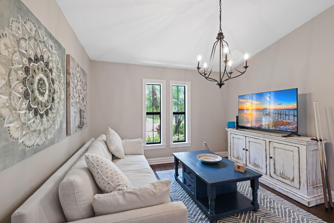
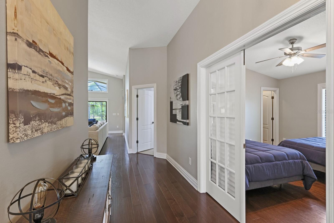





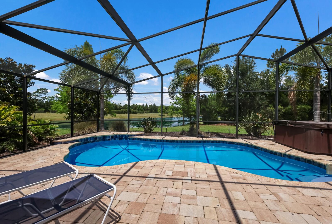



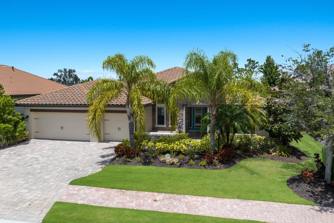


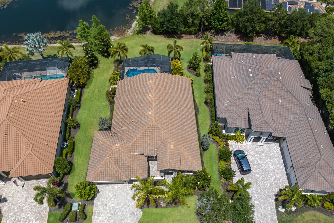
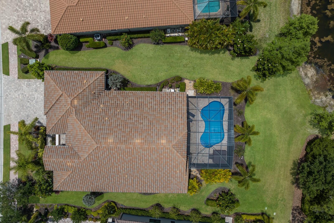
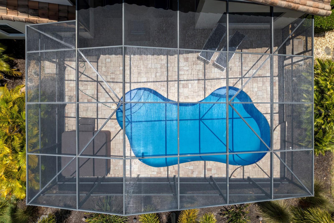

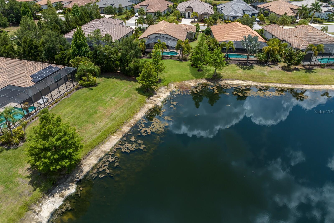
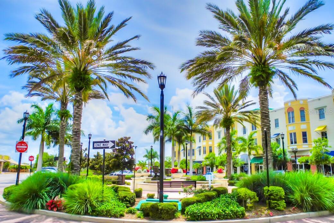


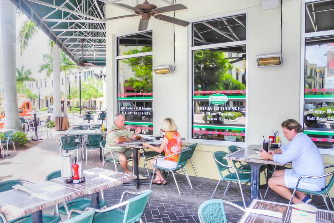


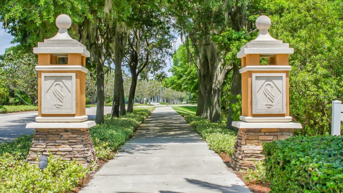

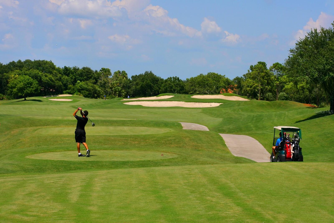
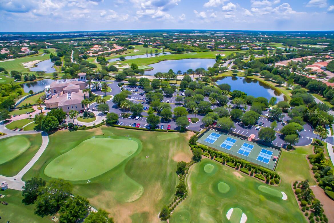
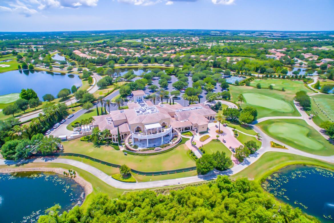
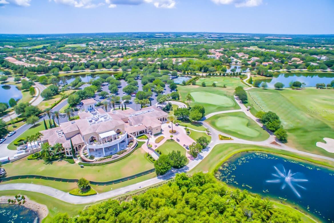

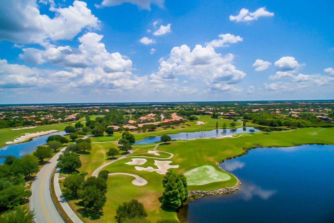

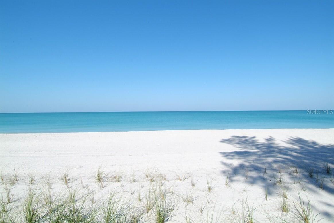
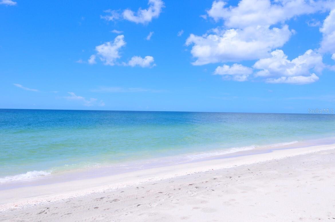
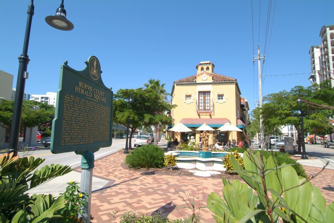



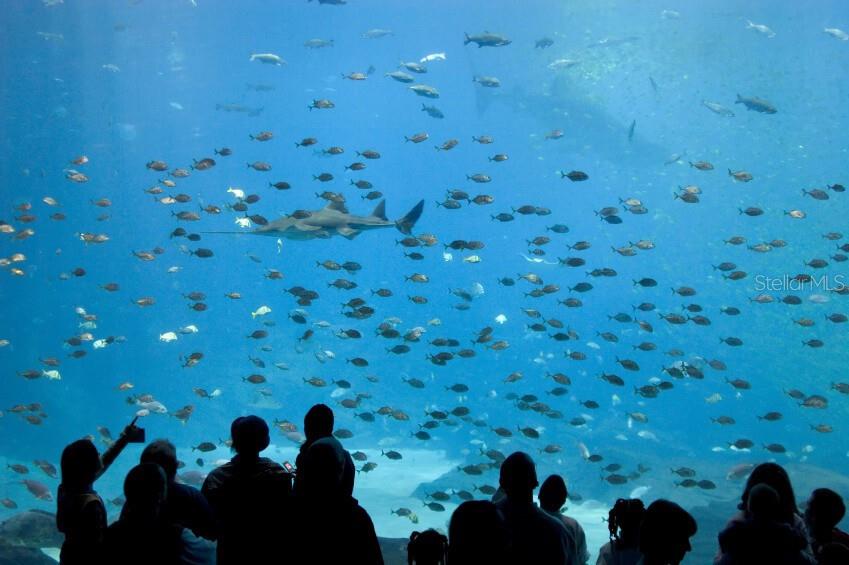

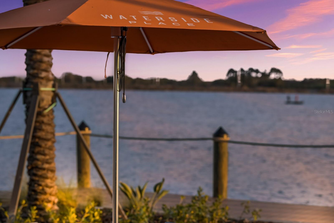
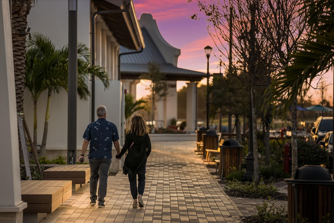
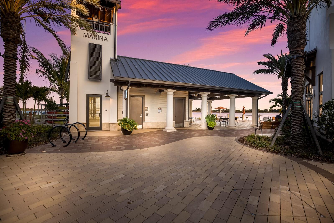
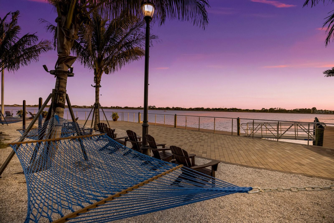


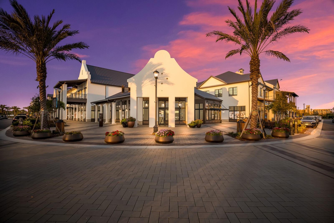
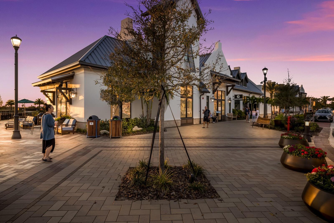
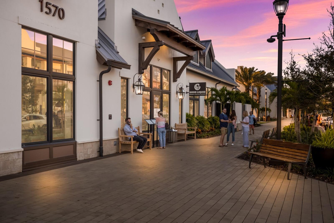
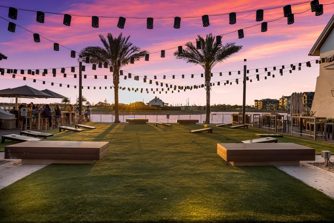



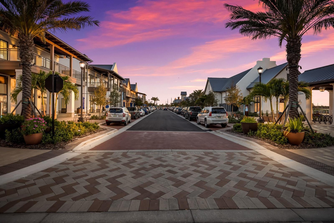

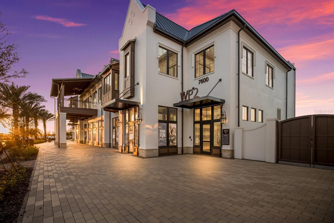

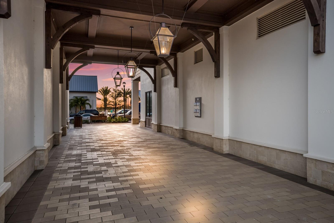

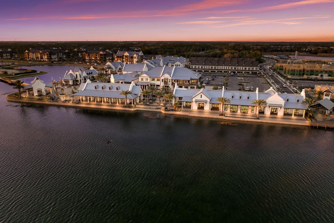

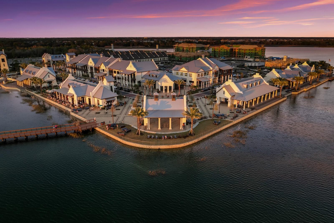

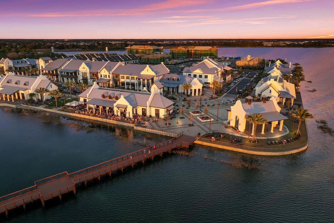
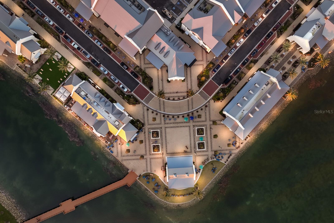

- MLS#: A4609875 ( Residential )
- Street Address: 16621 Berwick Terrace
- Viewed: 5
- Price: $1,225,000
- Price sqft: $335
- Waterfront: Yes
- Wateraccess: Yes
- Waterfront Type: Pond
- Year Built: 2016
- Bldg sqft: 3658
- Bedrooms: 3
- Total Baths: 3
- Full Baths: 3
- Garage / Parking Spaces: 3
- Days On Market: 161
- Additional Information
- Geolocation: 27.4047 / -82.3705
- County: MANATEE
- City: LAKEWOOD RANCH
- Zipcode: 34202
- Subdivision: Country Club East At Lakewd Rn
- Elementary School: Robert E Willis Elementary
- Middle School: Nolan Middle
- High School: Lakewood Ranch High
- Provided by: MICHAEL SAUNDERS & COMPANY
- Contact: Malcolm Chase
- 941-907-9595
- DMCA Notice
-
DescriptionThis designer 3 bedroom, 3 bathroom by Cardel Homes offers a remarkable blend of luxury, convenience, and tranquility. With its prime location in the Country Club East community and the array of amenities it boasts, it's clear why this home is an attractive option for both seasonal and year round living. This unique open concept layout with vaulted ceilings and rich engineered hardwood flooring sets a sophisticated tone throughout the home. The kitchen, equipped with top tier appliances and a spacious island, is ideal for entertaining or preparing meals with ease. The view from the living area to the pool and serene pond creates a peaceful atmosphere perfect for relaxation. The flexibility of the large office space, currently used as a fourth bedroom, enhances the home's versatility to accommodate various lifestyle needs. A spacious family room is perfect for gatherings with family and friends, a kids retreat, or versatile living space. The owner's suite, complete with a luxurious en suite bathroom and stunning views, offers a private oasis within the home. This location provides easy access to popular attractions such as the UTC Mall, downtown Lakewood Ranch, and award winning beaches ensuring residents can enjoy both the convenience of urban amenities and the natural beauty of Gulf Coast living.
Property Location and Similar Properties
All
Similar
Features
Waterfront Description
- Pond
Appliances
- Built-In Oven
- Convection Oven
- Dishwasher
- Disposal
- Dryer
- Exhaust Fan
- Freezer
- Gas Water Heater
- Microwave
- Range
- Washer
- Water Filtration System
Association Amenities
- Golf Course
- Pool
- Spa/Hot Tub
Home Owners Association Fee
- 4153.00
Home Owners Association Fee Includes
- Guard - 24 Hour
- Common Area Taxes
- Pool
- Escrow Reserves Fund
- Maintenance Grounds
- Management
- Private Road
- Recreational Facilities
- Security
Association Name
- Aleyda Hage
Association Phone
- 941-210-4390
Builder Name
- Cardel Homes
Carport Spaces
- 0.00
Close Date
- 0000-00-00
Cooling
- Central Air
Country
- US
Covered Spaces
- 0.00
Exterior Features
- Hurricane Shutters
- Rain Gutters
- Sliding Doors
Flooring
- Carpet
- Hardwood
- Tile
Furnished
- Negotiable
Garage Spaces
- 3.00
Heating
- Central
High School
- Lakewood Ranch High
Insurance Expense
- 0.00
Interior Features
- Cathedral Ceiling(s)
- Ceiling Fans(s)
- Eat-in Kitchen
- Kitchen/Family Room Combo
- Living Room/Dining Room Combo
- Open Floorplan
- Primary Bedroom Main Floor
- Solid Wood Cabinets
- Stone Counters
- Thermostat
- Tray Ceiling(s)
- Walk-In Closet(s)
- Window Treatments
Legal Description
- LOT 16 COUNTRY CLUB EAST AT LAKEWOOD RANCH SP UU UNITS 1B & 1C A/K/A COLLINGTREE PI#5863.1880/9
Levels
- One
Living Area
- 2622.00
Lot Features
- Landscaped
- Level
- Near Golf Course
- Private
- Sidewalk
- Paved
Middle School
- Nolan Middle
Area Major
- 34202 - Bradenton/Lakewood Ranch/Lakewood Rch
Net Operating Income
- 0.00
Occupant Type
- Owner
Open Parking Spaces
- 0.00
Other Expense
- 0.00
Parcel Number
- 586318809
Parking Features
- Driveway
- Garage Door Opener
- Golf Cart Garage
Pets Allowed
- Number Limit
- Yes
Pool Features
- Heated
- In Ground
- Lighting
- Outside Bath Access
- Salt Water
- Screen Enclosure
- Tile
Property Type
- Residential
Roof
- Tile
School Elementary
- Robert E Willis Elementary
Sewer
- Public Sewer
Tax Year
- 2023
Township
- 35
Utilities
- Cable Connected
- Electricity Connected
- Natural Gas Connected
- Public
- Sewer Connected
- Underground Utilities
- Water Connected
View
- Trees/Woods
- Water
Virtual Tour Url
- https://www.propertypanorama.com/instaview/stellar/A4609875
Water Source
- Public
Year Built
- 2016
Zoning Code
- A/PDMU
Listing Data ©2024 Pinellas/Central Pasco REALTOR® Organization
The information provided by this website is for the personal, non-commercial use of consumers and may not be used for any purpose other than to identify prospective properties consumers may be interested in purchasing.Display of MLS data is usually deemed reliable but is NOT guaranteed accurate.
Datafeed Last updated on October 16, 2024 @ 12:00 am
©2006-2024 brokerIDXsites.com - https://brokerIDXsites.com
Sign Up Now for Free!X
Call Direct: Brokerage Office: Mobile: 727.710.4938
Registration Benefits:
- New Listings & Price Reduction Updates sent directly to your email
- Create Your Own Property Search saved for your return visit.
- "Like" Listings and Create a Favorites List
* NOTICE: By creating your free profile, you authorize us to send you periodic emails about new listings that match your saved searches and related real estate information.If you provide your telephone number, you are giving us permission to call you in response to this request, even if this phone number is in the State and/or National Do Not Call Registry.
Already have an account? Login to your account.

