
- Jackie Lynn, Broker,GRI,MRP
- Acclivity Now LLC
- Signed, Sealed, Delivered...Let's Connect!
Featured Listing

12976 98th Street
- Home
- Property Search
- Search results
- 11754 Laurel Oak Lane, PARRISH, FL 34219
Property Photos
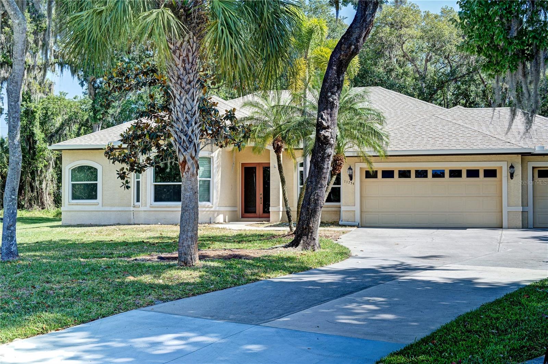

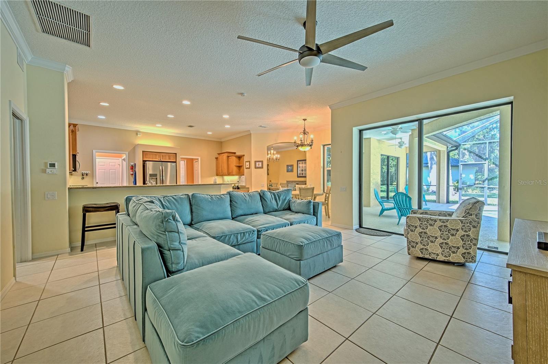
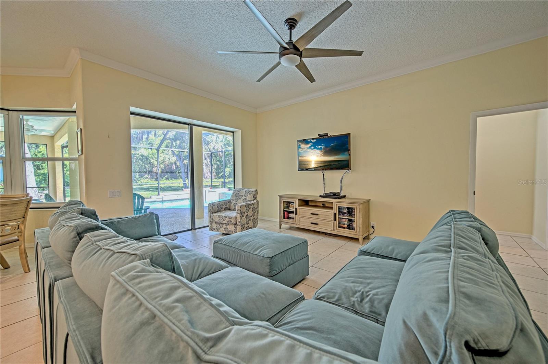
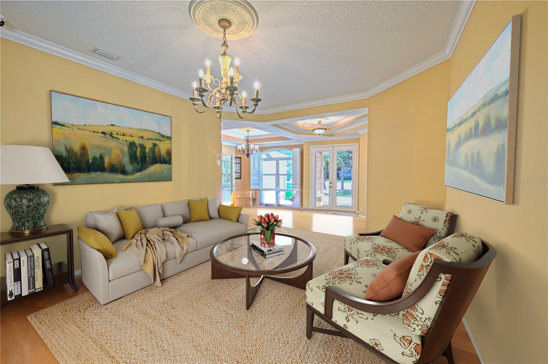

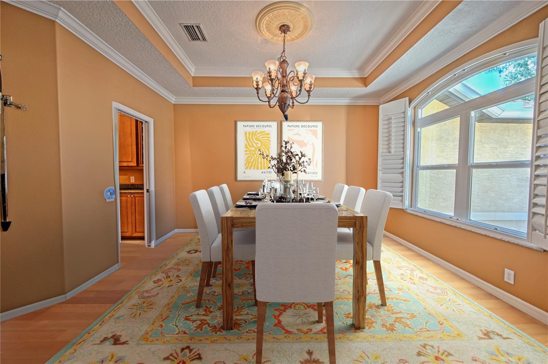

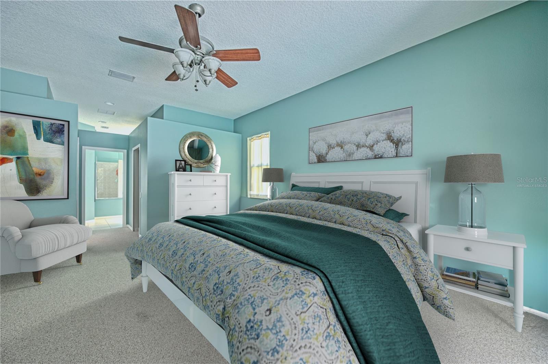


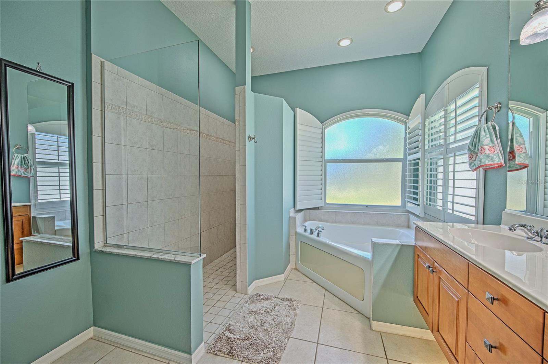
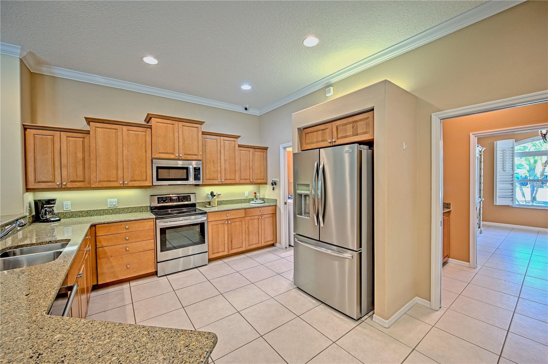
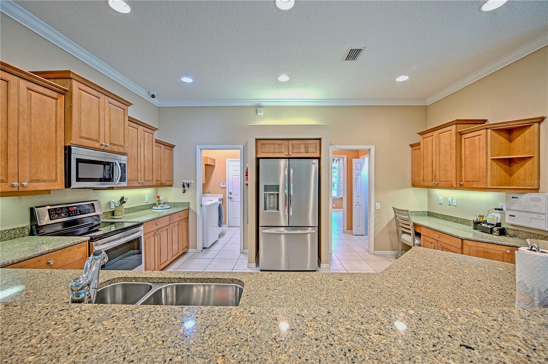

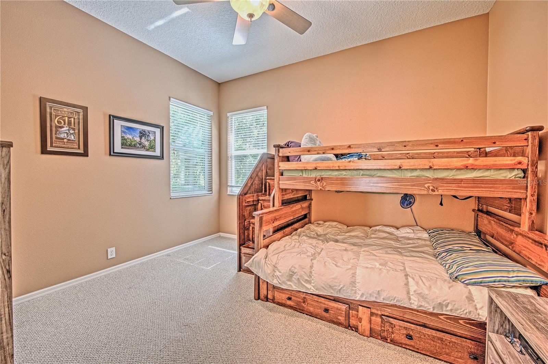
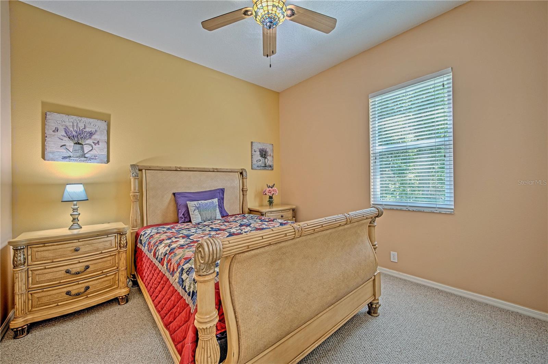
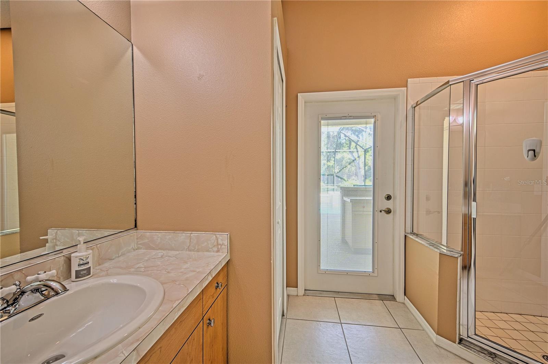
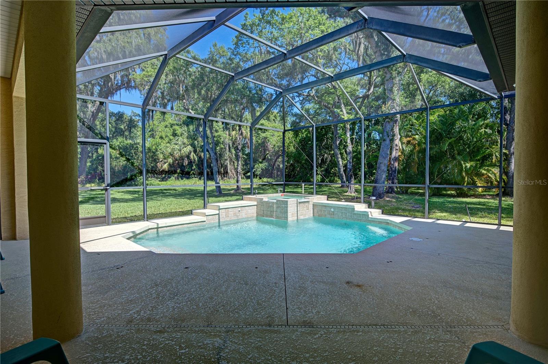
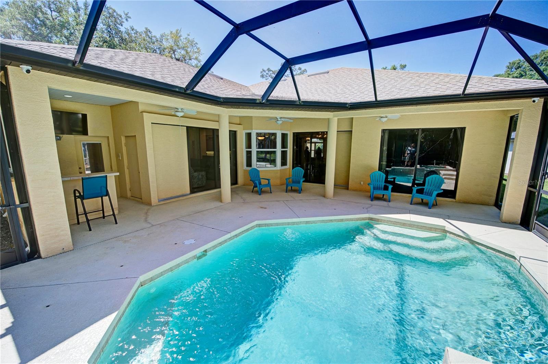

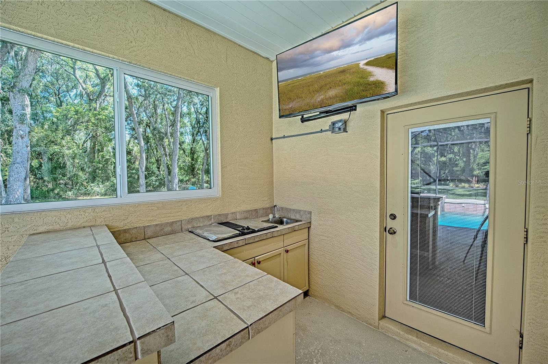
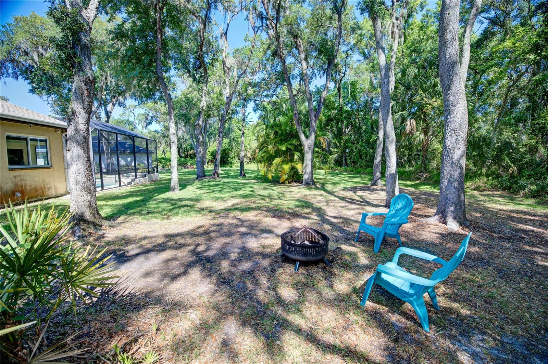

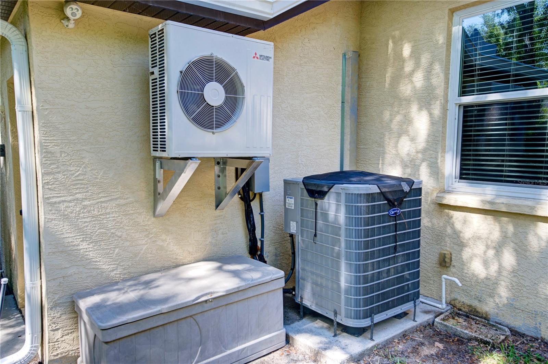
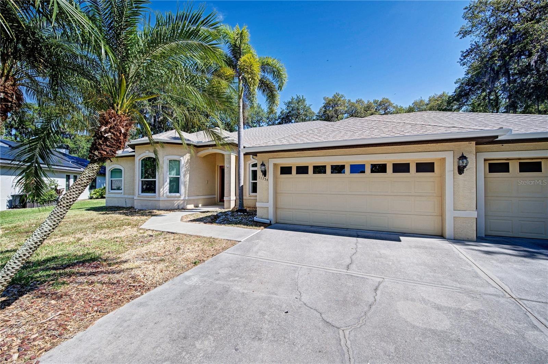
- MLS#: A4609062 ( Residential )
- Street Address: 11754 Laurel Oak Lane
- Viewed: 16
- Price: $670,000
- Price sqft: $164
- Waterfront: No
- Year Built: 2004
- Bldg sqft: 4096
- Bedrooms: 4
- Total Baths: 3
- Full Baths: 3
- Garage / Parking Spaces: 3
- Days On Market: 167
- Additional Information
- Geolocation: 27.5478 / -82.4346
- County: MANATEE
- City: PARRISH
- Zipcode: 34219
- Subdivision: River Wilderness Ph Iia
- Elementary School: Williams Elementary
- Middle School: Lincoln Middle
- High School: Parrish Community High
- Provided by: BEYOND REALTY LLC
- Contact: Sue Carroll
- 941-467-4673
- DMCA Notice
-
DescriptionOne or more photo(s) has been virtually staged. Dive into the Florida lifestyle with this exceptional pool home, nestled in the coveted guard gated River Wilderness community in Parrish! This spacious 4 bedroom, 3 bathroom gem features a smart split floor plan, including a private guest suite with its own ensuite bathideal for visiting friends, family, or as an in law suite. With generous living spaces, everyone can enjoy their own corner of comfort. Step inside to discover a bright, flowing layout where natural light pours in from every angle. The open kitchen is a chefs dream, equipped with a Butlers pantry, under cabinet lighting, and plenty of counter space and storageperfect for whipping up gourmet meals. Retreat to the primary bedroom, offering direct access to the screened lanai, pool, and spa. Enjoy the luxury of double walk in closets and a spa like ensuite bathroom that promises relaxation at the end of the day. The outdoor lanai is your private oasis, perfect for al fresco dining, complete with an outdoor kitchen, lush mature landscaping, and a year round swimming pool with a child safety fence available. Recent updates ensure peace of mind, with all major components replaced within the last four years: a new roof with gutters (2023), an updated garage with a built in workbench and its own mini split AC (2022), enhanced electrical wiring on the lanai (2023), impact resistant windows (2023), and a modern HVAC system with a UV light (2020/2022). This home sits on over half an acre of lush land, offering a 3 car garage, a spacious home office, and a portable generator with its own electrical panelensuring youre always prepared. Located on a quiet cul de sac in a well established neighborhood, it perfectly balances privacy and community. Families will love the convenience of nearby schools, parks, and recreational amenities. This home is move in ready with all the essentials in top notch shape, just waiting for your personal touch. Dont miss your chance to own this slice of paradise and start making lasting memories in the ultimate Florida setting.
Property Location and Similar Properties
All
Similar
Features
Appliances
- Dishwasher
- Disposal
- Dryer
- Electric Water Heater
- Microwave
- Range
- Refrigerator
- Washer
Association Amenities
- Fence Restrictions
- Gated
- Playground
- Pool
- Security
- Tennis Court(s)
Home Owners Association Fee
- 2800.00
Home Owners Association Fee Includes
- Guard - 24 Hour
- Common Area Taxes
- Escrow Reserves Fund
- Maintenance Grounds
- Private Road
- Security
Association Name
- River Wilderness of Bradenton Foundation
Association Phone
- 941-981-5520
Carport Spaces
- 0.00
Close Date
- 0000-00-00
Cooling
- Central Air
Country
- US
Covered Spaces
- 0.00
Exterior Features
- Hurricane Shutters
- Irrigation System
- Other
- Outdoor Kitchen
- Sliding Doors
Flooring
- Laminate
- Tile
Furnished
- Furnished
Garage Spaces
- 3.00
Heating
- Central
High School
- Parrish Community High
Insurance Expense
- 0.00
Interior Features
- Crown Molding
- Eat-in Kitchen
- High Ceilings
- Solid Wood Cabinets
- Split Bedroom
- Stone Counters
- Walk-In Closet(s)
- Window Treatments
Legal Description
- LOT 33 RIVER WILDERNESS PHASE II-A PI#5039.1220/6
Levels
- One
Living Area
- 2832.00
Lot Features
- Cul-De-Sac
- In County
- Landscaped
- Level
- Oversized Lot
- Street Dead-End
- Paved
- Private
Middle School
- Lincoln Middle
Area Major
- 34219 - Parrish
Net Operating Income
- 0.00
Occupant Type
- Owner
Open Parking Spaces
- 0.00
Other Expense
- 0.00
Parcel Number
- 503912206
Parking Features
- Driveway
- Oversized
Pets Allowed
- Yes
Pool Features
- In Ground
Possession
- Close of Escrow
Property Condition
- Completed
Property Type
- Residential
Roof
- Shingle
School Elementary
- Williams Elementary
Sewer
- Public Sewer
Style
- Florida
- Ranch
Tax Year
- 2023
Township
- 34
Utilities
- BB/HS Internet Available
- Cable Available
- Cable Connected
- Electricity Connected
- Phone Available
- Public
- Sewer Connected
- Water Connected
Views
- 16
Virtual Tour Url
- https://view.spiro.media/11754_laurel_oak_ln-2442?branding=false
Water Source
- None
Year Built
- 2004
Zoning Code
- PDR
Listing Data ©2024 Pinellas/Central Pasco REALTOR® Organization
The information provided by this website is for the personal, non-commercial use of consumers and may not be used for any purpose other than to identify prospective properties consumers may be interested in purchasing.Display of MLS data is usually deemed reliable but is NOT guaranteed accurate.
Datafeed Last updated on October 16, 2024 @ 12:00 am
©2006-2024 brokerIDXsites.com - https://brokerIDXsites.com
Sign Up Now for Free!X
Call Direct: Brokerage Office: Mobile: 727.710.4938
Registration Benefits:
- New Listings & Price Reduction Updates sent directly to your email
- Create Your Own Property Search saved for your return visit.
- "Like" Listings and Create a Favorites List
* NOTICE: By creating your free profile, you authorize us to send you periodic emails about new listings that match your saved searches and related real estate information.If you provide your telephone number, you are giving us permission to call you in response to this request, even if this phone number is in the State and/or National Do Not Call Registry.
Already have an account? Login to your account.

