
- Jackie Lynn, Broker,GRI,MRP
- Acclivity Now LLC
- Signed, Sealed, Delivered...Let's Connect!
Featured Listing

12976 98th Street
- Home
- Property Search
- Search results
- 531 Ranger Lane, LONGBOAT KEY, FL 34228
Property Photos
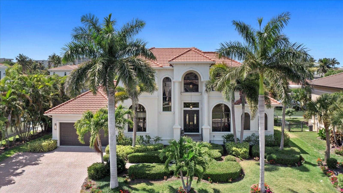

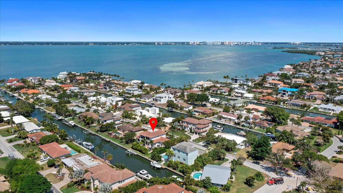
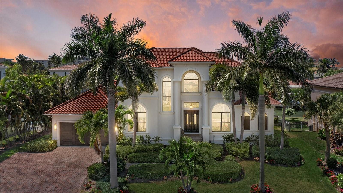
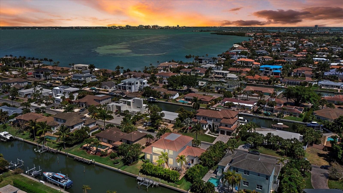
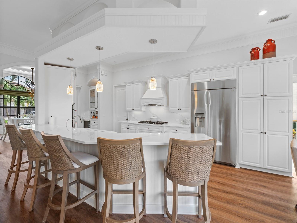
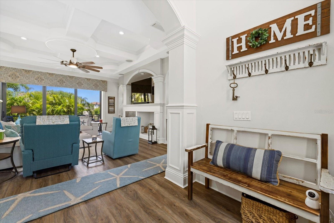
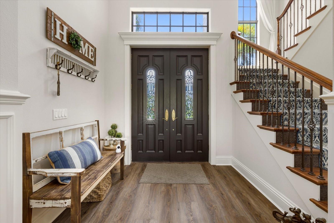
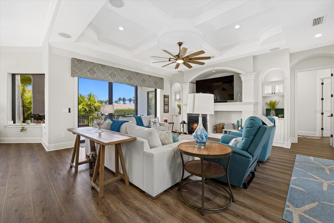
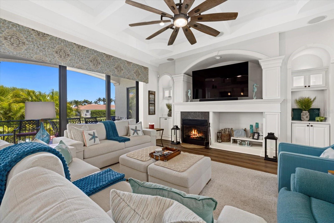
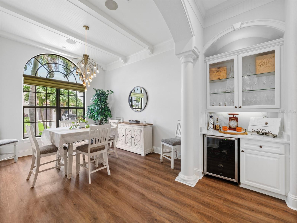
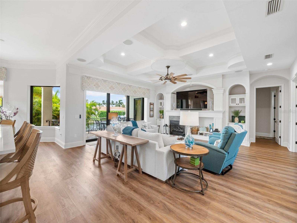
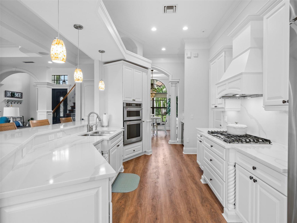
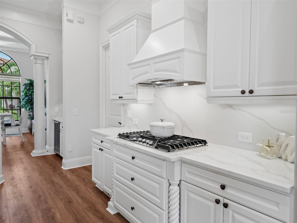
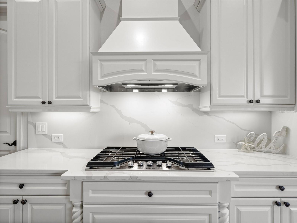
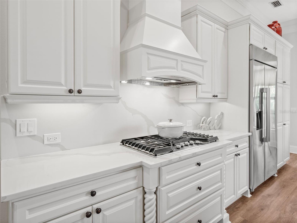

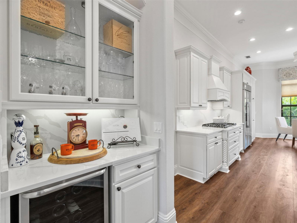
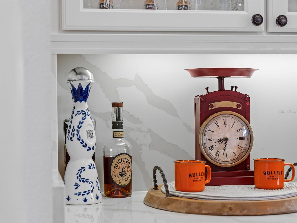
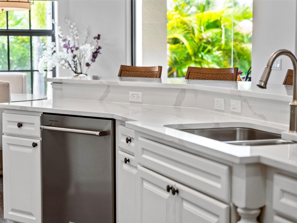
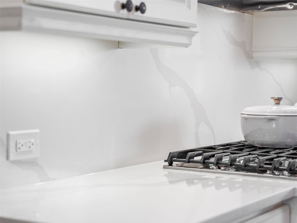
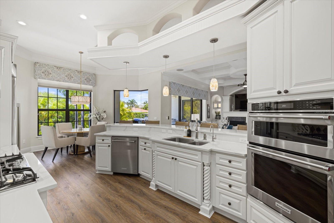
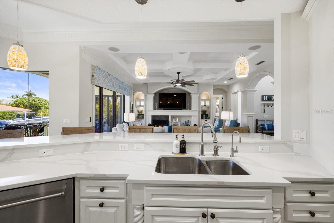
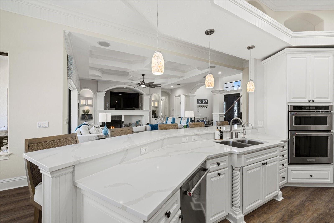
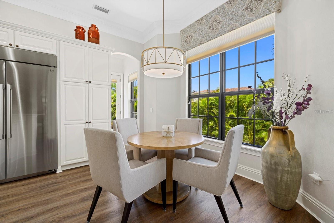
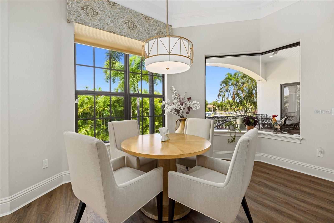
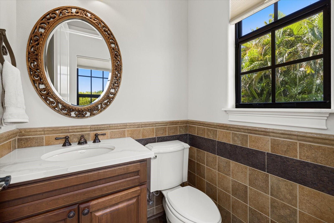
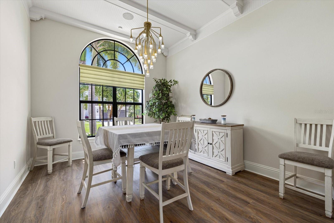
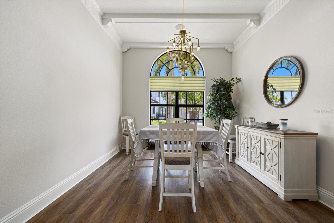
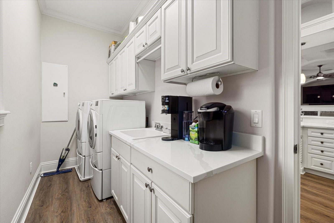
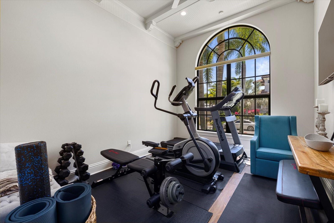
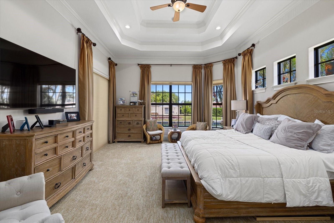
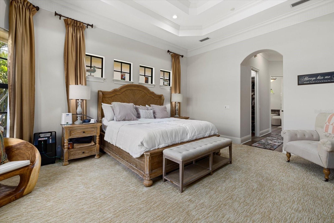
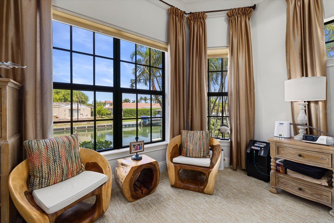
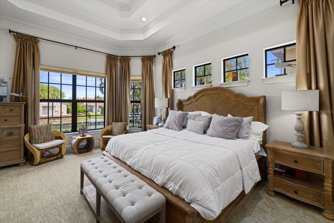
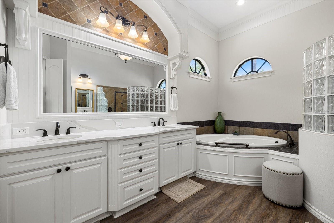
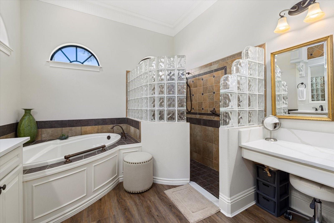
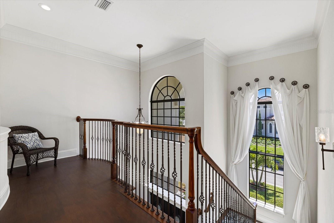
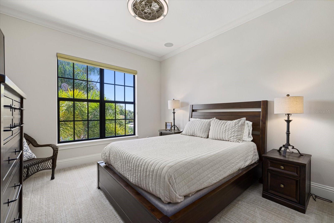
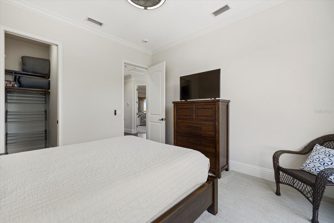
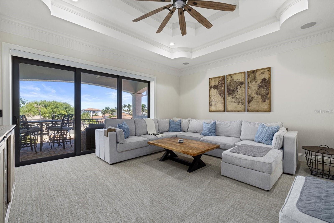
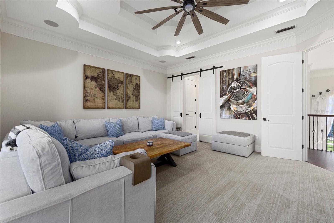
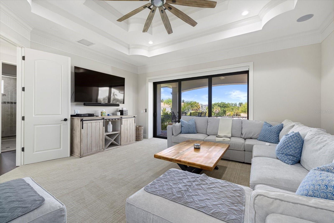
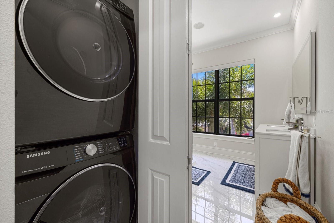
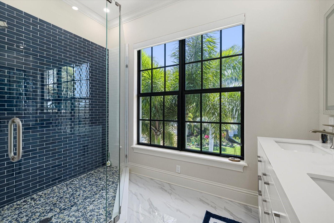
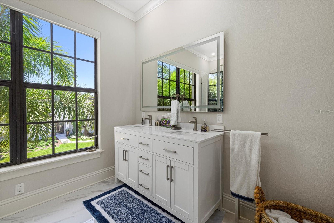
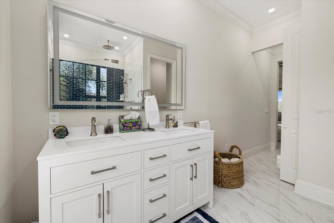
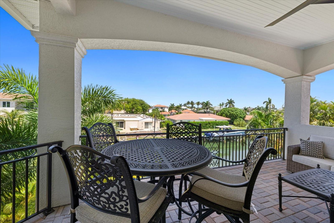
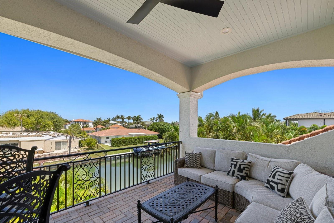
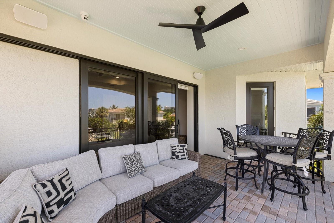
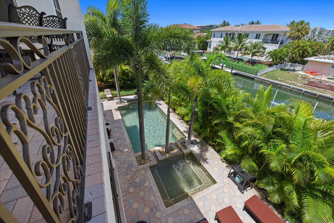
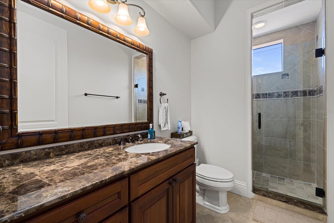
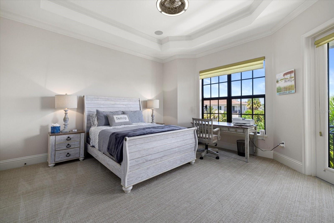
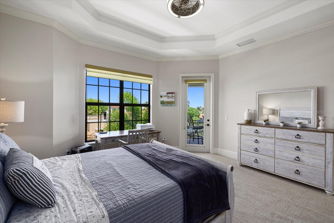
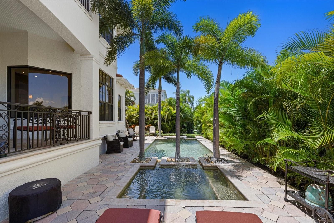
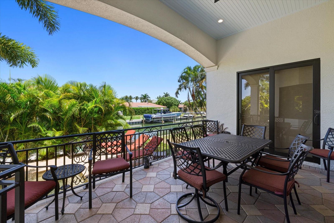
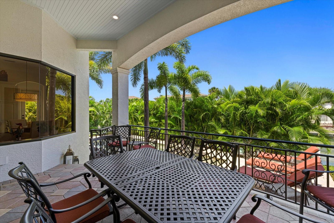

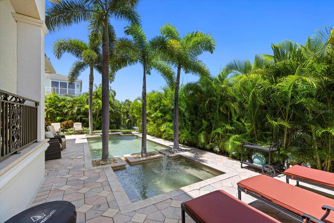
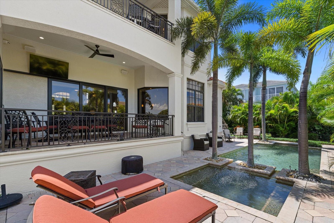
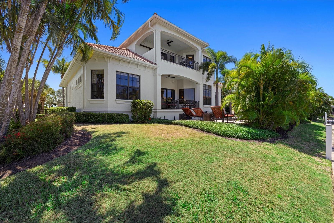
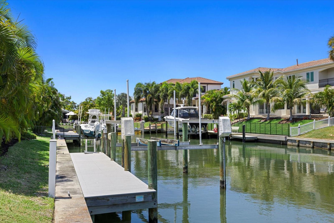
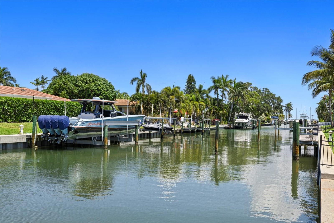
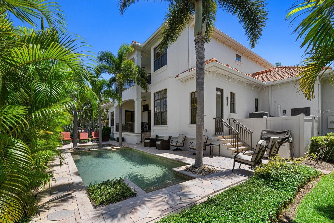
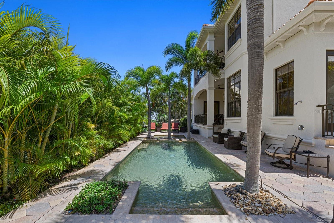
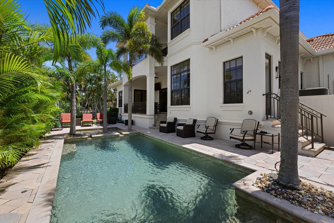

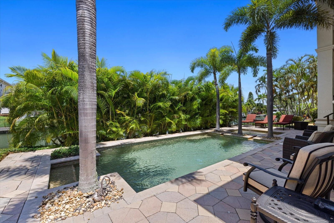
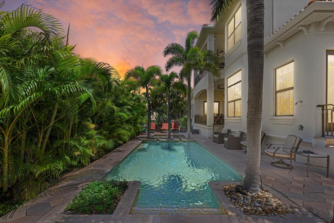
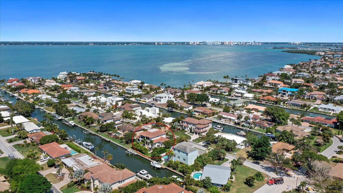
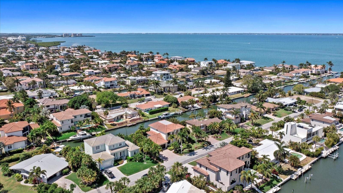
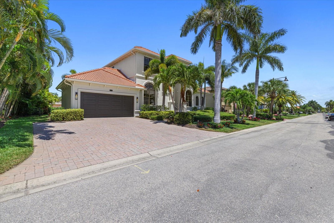
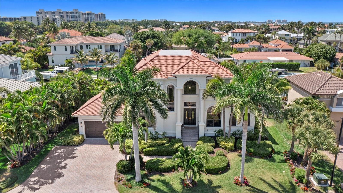

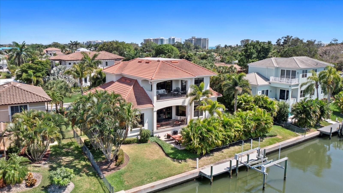
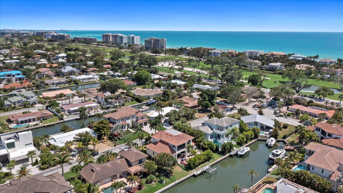
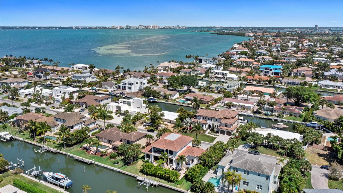
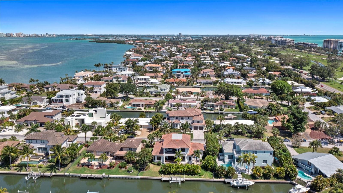
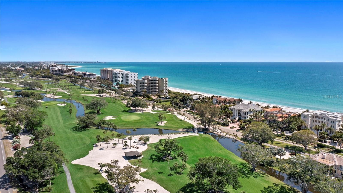
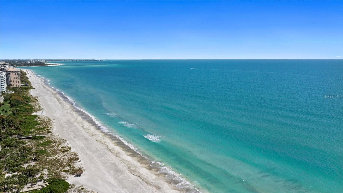
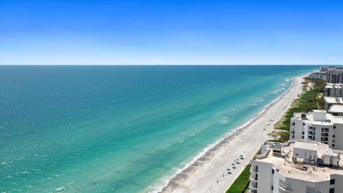
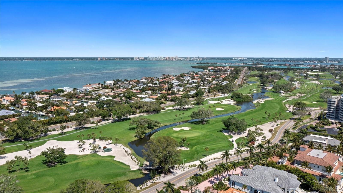
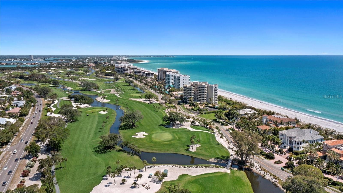
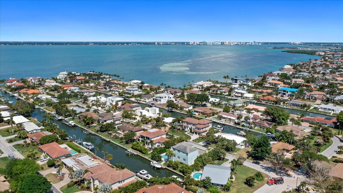
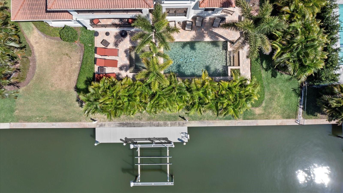
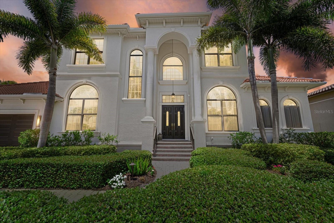
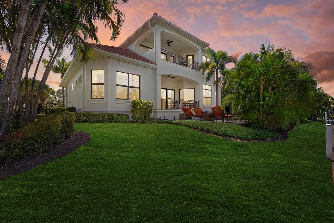
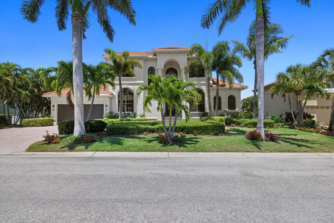
- MLS#: A4608798 ( Residential )
- Street Address: 531 Ranger Lane
- Viewed: 13
- Price: $3,795,000
- Price sqft: $874
- Waterfront: Yes
- Wateraccess: Yes
- Waterfront Type: Canal - Saltwater
- Year Built: 2006
- Bldg sqft: 4344
- Bedrooms: 4
- Total Baths: 4
- Full Baths: 3
- 1/2 Baths: 1
- Garage / Parking Spaces: 2
- Days On Market: 166
- Additional Information
- Geolocation: 27.3457 / -82.6008
- County: MANATEE
- City: LONGBOAT KEY
- Zipcode: 34228
- Subdivision: Country Club Shores
- Provided by: KELLER WILLIAMS ON THE WATER S
- Contact: Paulina Vasiliev
- 941-803-7522
- DMCA Notice
-
DescriptionNestled in the sought after country club shores on longboat key, this exquisite waterfront residence is your gateway to luxury living. This home provides direct boat access with a private dock and features deeded beach access for endless coastal adventures. This elegant florida friendly floor plan features a first floor master suite and office, two spacious bedrooms on the second level, plus an in law suite for guests or extended family complete with a new full bathroom and secondary washer dryer. The upper and lower terraces provide breathtaking views of the lush tropical pool and spa area, perfect for relaxing or entertaining. High end finishes like quartz countertops in the kitchen and bathrooms and new flooring elevate the interiors along with a cozy gas fireplace, widescreen hdtv, and sonos surround sound system to ensure comfort and entertainment for you. The chef's kitchen boasts a gas range, ideal for culinary enthusiasts along with new appliances. Formal and informal dining areas accommodate all occasions, while the luxurious master suite offers serene waterfront views with private balcony access. Experience the ultimate home in longboat key where living every day feels like a vacation.
Property Location and Similar Properties
All
Similar
Features
Waterfront Description
- Canal - Saltwater
Appliances
- Bar Fridge
- Dishwasher
- Disposal
- Dryer
- Freezer
- Microwave
- Other
- Range
- Range Hood
- Refrigerator
- Washer
Home Owners Association Fee
- 250.00
Association Name
- Lynn Larson CC Shores IV HOA Pres
Association Phone
- 850-321-5013
Carport Spaces
- 0.00
Close Date
- 0000-00-00
Cooling
- Central Air
- Zoned
Country
- US
Covered Spaces
- 0.00
Exterior Features
- Balcony
- Lighting
- Outdoor Shower
- Sliding Doors
Flooring
- Carpet
- Luxury Vinyl
Garage Spaces
- 2.00
Heating
- Central
- Electric
Insurance Expense
- 0.00
Interior Features
- Ceiling Fans(s)
- Crown Molding
- Eat-in Kitchen
- Kitchen/Family Room Combo
- Open Floorplan
- Primary Bedroom Main Floor
- Walk-In Closet(s)
Legal Description
- LOT 12 BLK D COUNTRY CLUB SHORES UNIT 4
Levels
- Two
Living Area
- 3436.00
Lot Features
- In County
Area Major
- 34228 - Longboat Key
Net Operating Income
- 0.00
Occupant Type
- Owner
Open Parking Spaces
- 0.00
Other Expense
- 0.00
Parcel Number
- 0010020003
Pets Allowed
- Yes
Pool Features
- In Ground
Property Type
- Residential
Roof
- Tile
Sewer
- Public Sewer
Style
- Mediterranean
Tax Year
- 2023
Township
- 36S
Utilities
- Electricity Connected
Views
- 13
Virtual Tour Url
- https://my.matterport.com/show/?m=uhtXFE2R4KF&mls=1
Water Source
- Public
Year Built
- 2006
Zoning Code
- R4SF
Listing Data ©2024 Pinellas/Central Pasco REALTOR® Organization
The information provided by this website is for the personal, non-commercial use of consumers and may not be used for any purpose other than to identify prospective properties consumers may be interested in purchasing.Display of MLS data is usually deemed reliable but is NOT guaranteed accurate.
Datafeed Last updated on October 16, 2024 @ 12:00 am
©2006-2024 brokerIDXsites.com - https://brokerIDXsites.com
Sign Up Now for Free!X
Call Direct: Brokerage Office: Mobile: 727.710.4938
Registration Benefits:
- New Listings & Price Reduction Updates sent directly to your email
- Create Your Own Property Search saved for your return visit.
- "Like" Listings and Create a Favorites List
* NOTICE: By creating your free profile, you authorize us to send you periodic emails about new listings that match your saved searches and related real estate information.If you provide your telephone number, you are giving us permission to call you in response to this request, even if this phone number is in the State and/or National Do Not Call Registry.
Already have an account? Login to your account.

