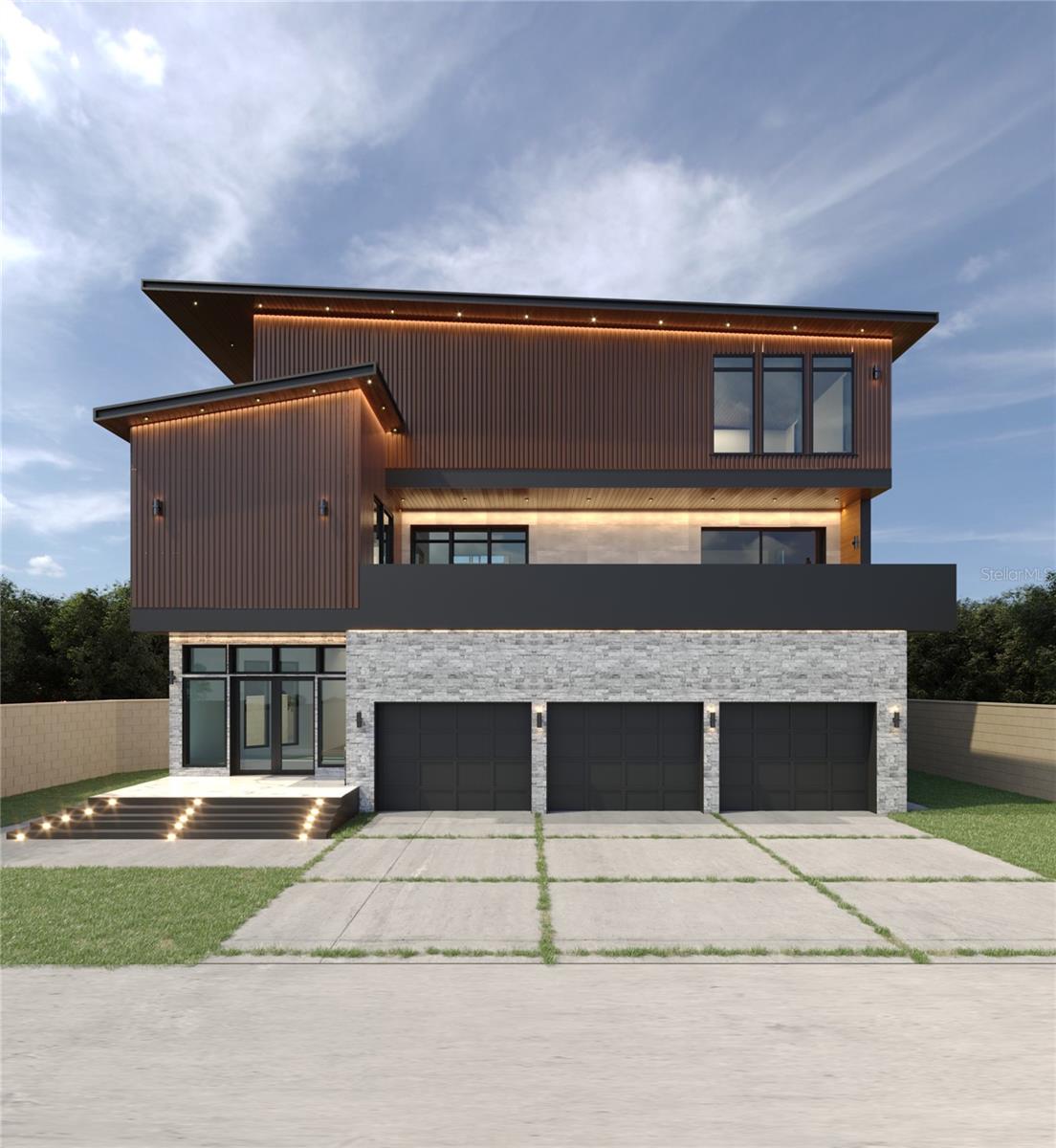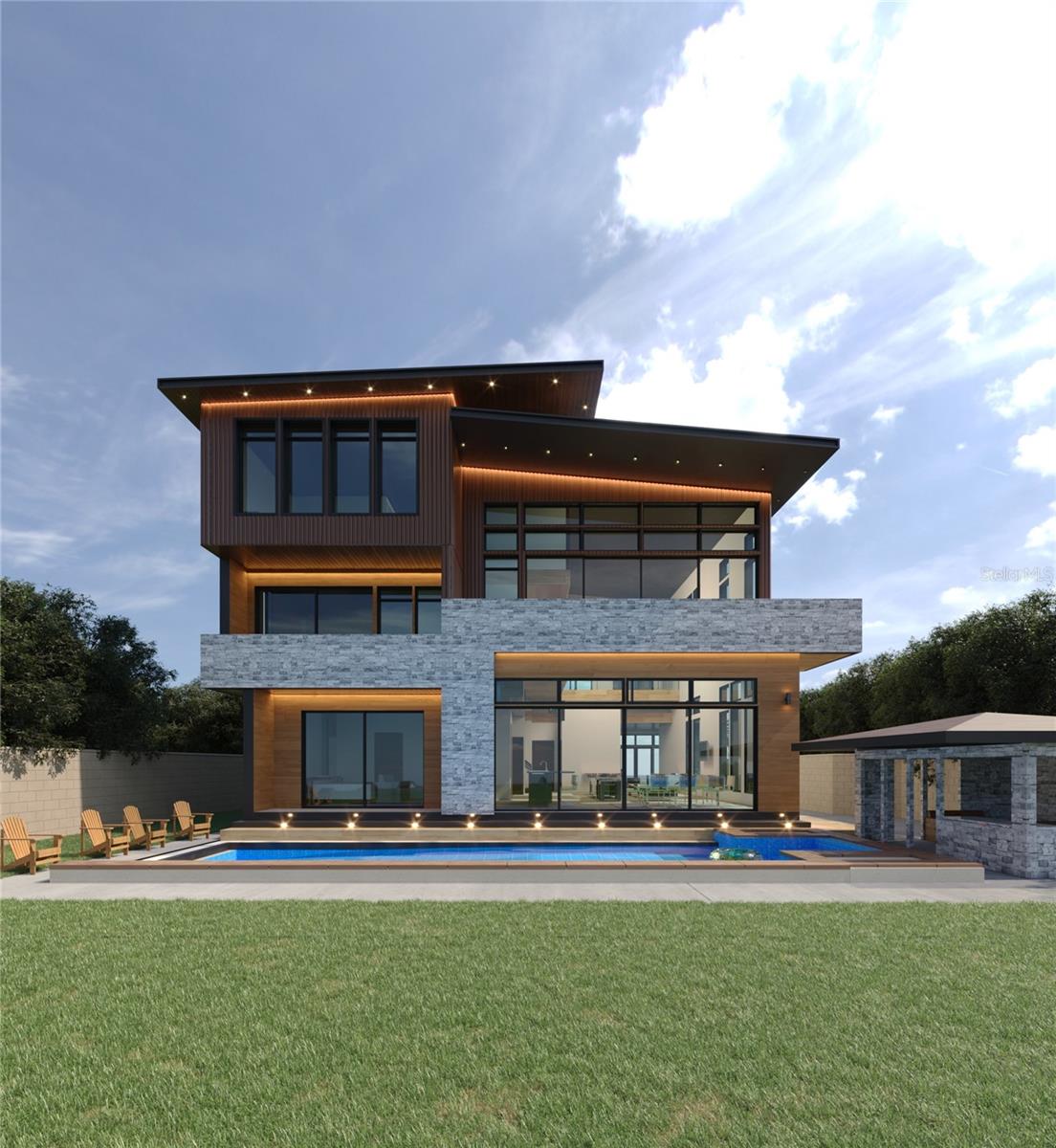
- Jackie Lynn, Broker,GRI,MRP
- Acclivity Now LLC
- Signed, Sealed, Delivered...Let's Connect!
Featured Listing

12976 98th Street
- Home
- Property Search
- Search results
- 3528 Chapel Drive, SARASOTA, FL 34234
Property Photos



- MLS#: A4607053 ( Residential )
- Street Address: 3528 Chapel Drive
- Viewed: 25
- Price: $4,500,000
- Price sqft: $721
- Waterfront: No
- Year Built: 2024
- Bldg sqft: 6242
- Bedrooms: 5
- Total Baths: 5
- Full Baths: 4
- 1/2 Baths: 1
- Garage / Parking Spaces: 3
- Days On Market: 186
- Additional Information
- Geolocation: 27.3665 / -82.554
- County: SARASOTA
- City: SARASOTA
- Zipcode: 34234
- Subdivision: Indian Beachsapphire Shores
- Provided by: PREMIER SOTHEBYS INTL REALTY
- Contact: Janet Boyden
- 941-364-4000
- DMCA Notice
-
DescriptionUnder Construction. This is a unique opportunity to purchase a custom designed home that allows you to be part of the creation process, offered at $4,500,000 and scheduled for completion near July of 2024. The mid century modern home boasts 4,706 square feet under air with a total building area of 6,242 square feet. Situated west of Tamiami Trail in North Sarasota, the property is conveniently located between Indian Beach and Indian Beach Park, offering easy access to Sarasotas entertainment district, upscale dining venues, Marina Jack Park, St. Armands Circle, Lido Beach, and the Sarasota/Bradenton Airport. The main floor features ceramic tile throughout, a spacious open floor plan, custom kitchen cabinets, luxurious quartz countertops, and high end stainless steel appliances, including a gas cooktop and a kitchen island overlooking the living area. The dining and living spaces are ideal for hosting family gatherings or social events, featuring a soaring 24 foot high ceiling. The primary bedroom on the first floor includes an ensuite bath, a custom designed walk in closet, and glass sliding doors opening to the pool deck. The custom built pool area boasts an outdoor kitchen and dining space, seamlessly extending the indoor living space. Venture to the second floor, where custom hardwood floors grace the second primary bedroom with an ensuite bath and custom vanity, alongside a study, computer networking control room, two office spaces, and a guest bedroom. Glass sliders from the bedrooms and offices lead to expansive second floor decks. On the third floor, you'll find two additional primary bedrooms with ensuite baths, custom designed walk in closets, and high quality finishes throughout. Indulge in the audio visual movie theater room with plush seating and a game room offering views of the lower living space. The home features impact glass windows and doors, LED lighting, and a spacious three car garage at the front. For more details on interior finishes, fixtures, appliances, exterior renderings, floor plans, and elevations, contact the agent.
Property Location and Similar Properties
All
Similar
Features
Appliances
- Built-In Oven
- Cooktop
- Dishwasher
- Disposal
- Ice Maker
- Microwave
- Range
- Refrigerator
Home Owners Association Fee
- 0.00
Builder Model
- 3528 Chapel Dr
Builder Name
- Good Stuff City
Carport Spaces
- 0.00
Close Date
- 0000-00-00
Cooling
- Central Air
- Zoned
Country
- US
Covered Spaces
- 0.00
Exterior Features
- Irrigation System
- Lighting
- Outdoor Kitchen
- Private Mailbox
- Sliding Doors
Fencing
- Stone
Flooring
- Other
- Tile
Garage Spaces
- 3.00
Heating
- Central
- Zoned
Insurance Expense
- 0.00
Interior Features
- Built-in Features
- Eat-in Kitchen
- Living Room/Dining Room Combo
- Primary Bedroom Main Floor
- Smart Home
- Solid Surface Counters
- Stone Counters
- Vaulted Ceiling(s)
- Walk-In Closet(s)
Legal Description
- BEG AT SE COR OF LOT 5
- BLK C
- DESOTO TERRACE TH N 89-46-41 W 103 FT TO PT OF INT WITH E R/W OF CHAPEL DR LYING 10 FT ELY OF W LINE OF LOT 5 TH N 00-25-11 E 70.5 FT TH S 89-54-31 E 36.33 FT TH
Levels
- Three Or More
Living Area
- 4706.00
Lot Features
- Cleared
- City Limits
- In County
- Paved
Area Major
- 34234 - Sarasota
Net Operating Income
- 0.00
New Construction Yes / No
- Yes
Occupant Type
- Vacant
Open Parking Spaces
- 0.00
Other Expense
- 0.00
Other Structures
- Outdoor Kitchen
Parcel Number
- 2005020019
Parking Features
- Driveway
- Garage Door Opener
- Ground Level
Pets Allowed
- Yes
Pool Features
- In Ground
- Salt Water
Property Condition
- Under Construction
Property Type
- Residential
Roof
- Membrane
- Metal
Sewer
- Public Sewer
Style
- Mid-Century Modern
Tax Year
- 2023
Township
- 36
Utilities
- Cable Connected
- Electricity Connected
- Natural Gas Connected
- Sewer Connected
- Street Lights
- Water Connected
Views
- 25
Water Source
- Public
Year Built
- 2024
Listing Data ©2024 Pinellas/Central Pasco REALTOR® Organization
The information provided by this website is for the personal, non-commercial use of consumers and may not be used for any purpose other than to identify prospective properties consumers may be interested in purchasing.Display of MLS data is usually deemed reliable but is NOT guaranteed accurate.
Datafeed Last updated on October 16, 2024 @ 12:00 am
©2006-2024 brokerIDXsites.com - https://brokerIDXsites.com
Sign Up Now for Free!X
Call Direct: Brokerage Office: Mobile: 727.710.4938
Registration Benefits:
- New Listings & Price Reduction Updates sent directly to your email
- Create Your Own Property Search saved for your return visit.
- "Like" Listings and Create a Favorites List
* NOTICE: By creating your free profile, you authorize us to send you periodic emails about new listings that match your saved searches and related real estate information.If you provide your telephone number, you are giving us permission to call you in response to this request, even if this phone number is in the State and/or National Do Not Call Registry.
Already have an account? Login to your account.

