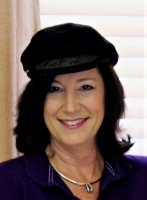
- Jackie Lynn, Broker,GRI,MRP
- Acclivity Now LLC
- Signed, Sealed, Delivered...Let's Connect!
No Properties Found
- Home
- Property Search
- Search results
- 2448 Clubhouse Drive 201, SARASOTA, FL 34232
Property Photos



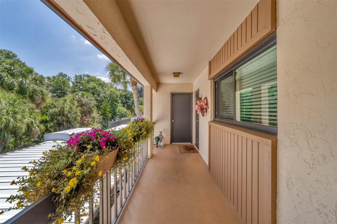
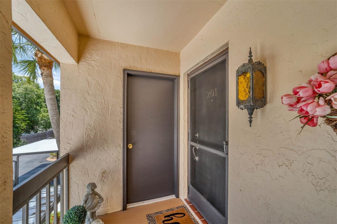

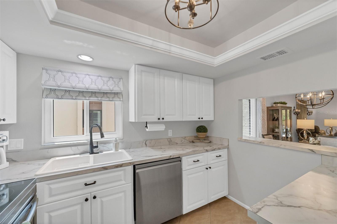
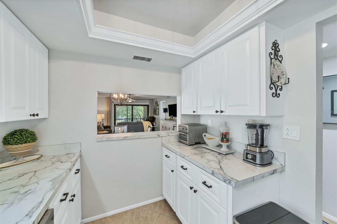
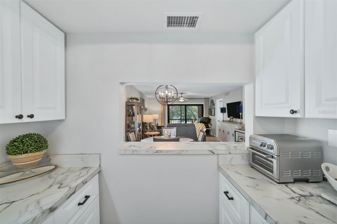
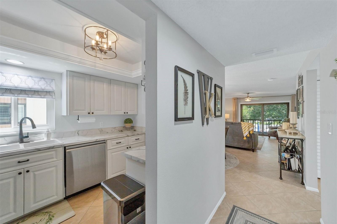

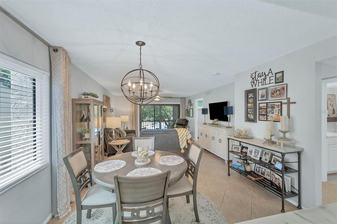
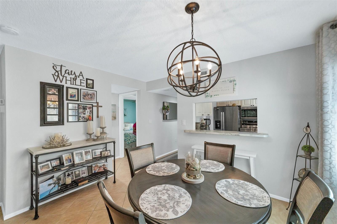
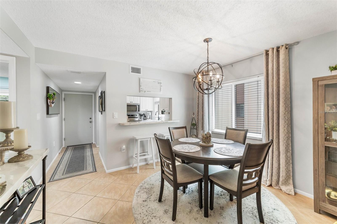
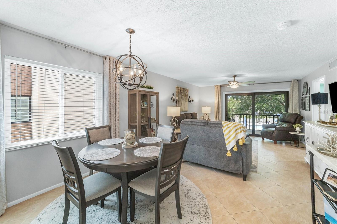
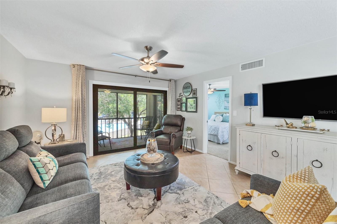
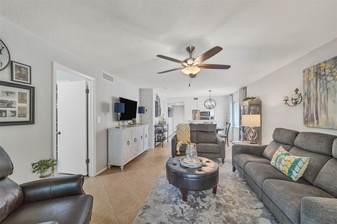
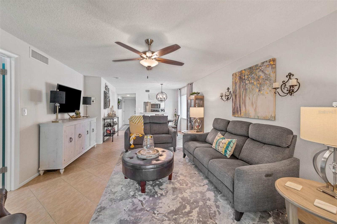
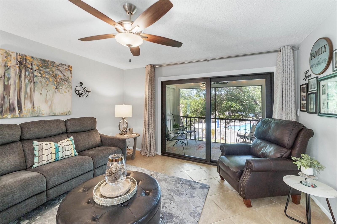
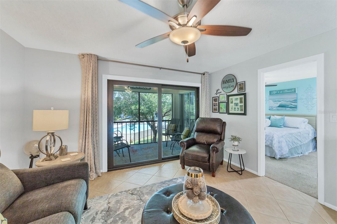
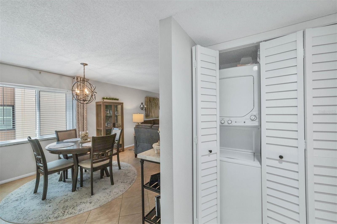
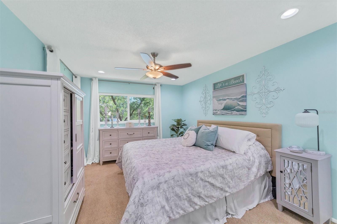
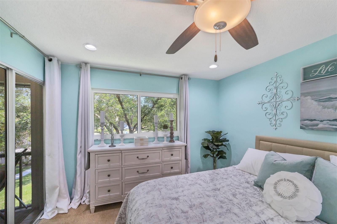
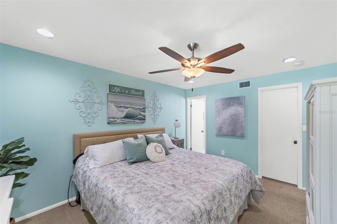
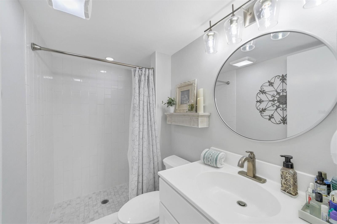
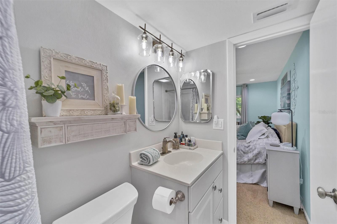
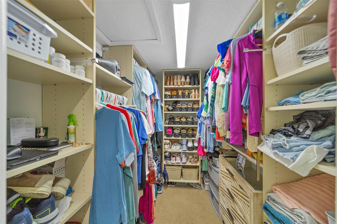
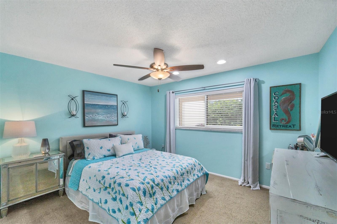
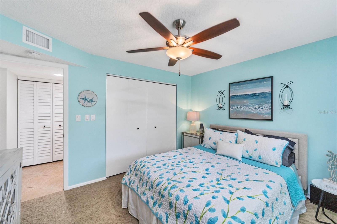


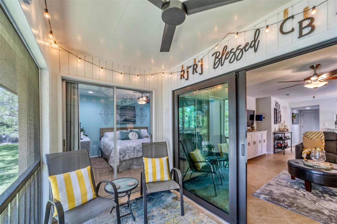
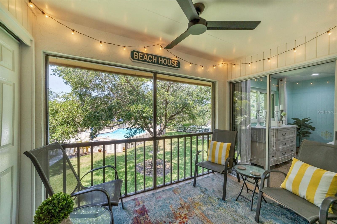
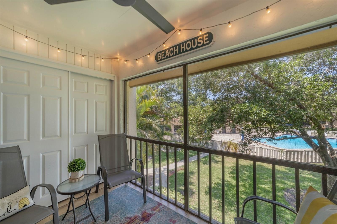
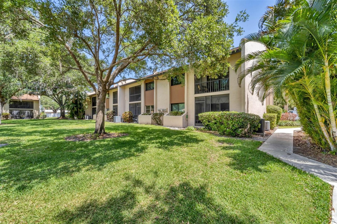
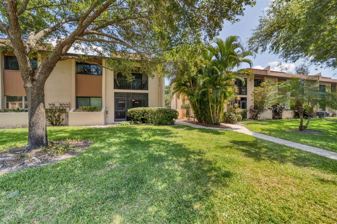
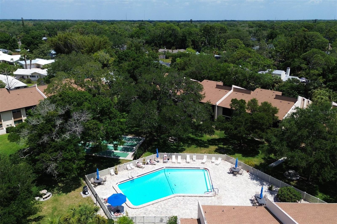
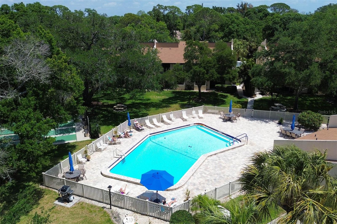
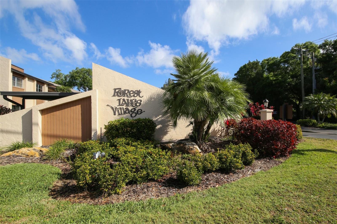
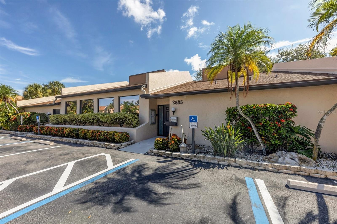

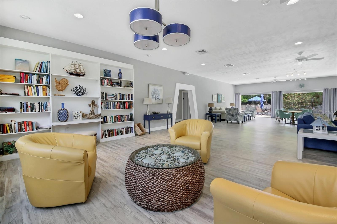



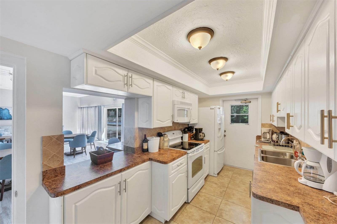
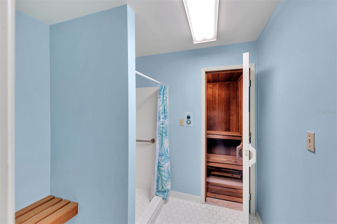
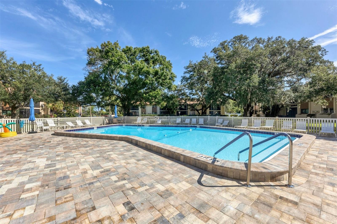
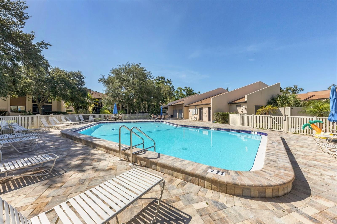
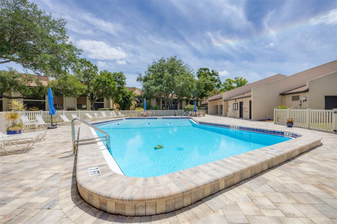

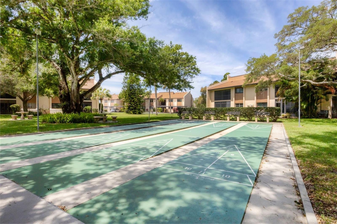
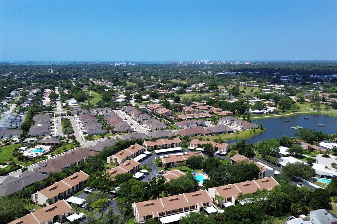
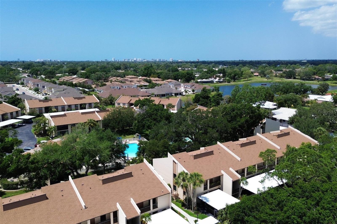
- MLS#: A4606576 ( Residential )
- Street Address: 2448 Clubhouse Drive 201
- Viewed: 24
- Price: $279,900
- Price sqft: $244
- Waterfront: No
- Year Built: 1972
- Bldg sqft: 1146
- Bedrooms: 2
- Total Baths: 2
- Full Baths: 2
- Garage / Parking Spaces: 1
- Days On Market: 253
- Additional Information
- Geolocation: 27.3116 / -82.4936
- County: SARASOTA
- City: SARASOTA
- Zipcode: 34232
- Subdivision: Forest Lakes Village 1
- Building: Forest Lakes Village 1
- Elementary School: Wilkinson
- Middle School: Brookside
- High School: Sarasota
- Provided by: RE/MAX ALLIANCE GROUP
- Contact: Pat Ditton
- 941-954-5454
- DMCA Notice
-
DescriptionMeticulously maintained and exquisitely upgraded, this 2 Bed 2 bath end unit condo is filled with lots of natural light. When you open the front door you are greeted by a freshly painted interior. There are so many new features awaiting you in this great unit. For peace of mind IMPACT WINDOWS were installed in 2022. Meal prep is a pleasure in the spotless upgraded kitchen, with new in 2023 stainless appliances and garbage disposal. Both bathrooms were tastefully upgraded also in 2023. All light fittings and the super quiet ceiling fans new in 2021. Laundry is a breeze with a new in 2021 water heater and stackable washer and dryer in 2023. The lanai overlooking the gardens and sparkling pool, is the ideal spot to enjoy your morning coffee or evening cocktail. Open the front door and rear sliders and enjoy the beautiful breezes. This vibrant 55+ community offers access to a year round heated pool, fitness center, clubhouse, shuffleboard, a grilling area. A number of scheduled activities are available if you wish to participate. All of this centrally located, within a short drive to the beautiful beaches of Siesta Key, downtown Sarasota, and many fine local shopping and restaurants.
Property Location and Similar Properties
All
Similar
Features
Appliances
- Dishwasher
- Disposal
- Dryer
- Electric Water Heater
- Exhaust Fan
- Freezer
- Microwave
- Range
- Refrigerator
Association Amenities
- Clubhouse
- Pool
- Sauna
- Shuffleboard Court
Home Owners Association Fee
- 0.00
Home Owners Association Fee Includes
- Pool
- Escrow Reserves Fund
- Maintenance Structure
- Maintenance Grounds
- Pest Control
- Private Road
Association Name
- Casey Management/Randy Moore
Association Phone
- 941-922-3391
Carport Spaces
- 1.00
Close Date
- 0000-00-00
Cooling
- Central Air
Country
- US
Covered Spaces
- 0.00
Exterior Features
- Garden
- Outdoor Grill
- Sliding Doors
Flooring
- Carpet
- Ceramic Tile
Garage Spaces
- 0.00
Heating
- Central
High School
- Sarasota High
Interior Features
- Ceiling Fans(s)
- Living Room/Dining Room Combo
- Solid Wood Cabinets
- Thermostat
- Walk-In Closet(s)
- Window Treatments
Legal Description
- UNIT 201 BLDG 2 FOREST LAKES VILLAGE SEC 1
Levels
- One
Living Area
- 1013.00
Lot Features
- Private
Middle School
- Brookside Middle
Area Major
- 34232 - Sarasota/Fruitville
Net Operating Income
- 0.00
Occupant Type
- Owner
Parcel Number
- 0060121019
Parking Features
- Guest
Pets Allowed
- Number Limit
Pool Features
- Heated
- In Ground
Possession
- Close of Escrow
Property Condition
- Completed
Property Type
- Residential
Roof
- Shingle
School Elementary
- Wilkinson Elementary
Sewer
- Public Sewer
Tax Year
- 2023
Township
- 36
Unit Number
- 201
Utilities
- Electricity Connected
- Sewer Connected
- Water Connected
View
- Garden
- Pool
Views
- 24
Virtual Tour Url
- https://cmsphotography.hd.pics/2448-Clubhouse-Dr-unit-201/idx
Water Source
- Public
Year Built
- 1972
Zoning Code
- RMF3
Listing Data ©2024 Pinellas/Central Pasco REALTOR® Organization
The information provided by this website is for the personal, non-commercial use of consumers and may not be used for any purpose other than to identify prospective properties consumers may be interested in purchasing.Display of MLS data is usually deemed reliable but is NOT guaranteed accurate.
Datafeed Last updated on December 22, 2024 @ 12:00 am
©2006-2024 brokerIDXsites.com - https://brokerIDXsites.com
Sign Up Now for Free!X
Call Direct: Brokerage Office: Mobile: 727.710.4938
Registration Benefits:
- New Listings & Price Reduction Updates sent directly to your email
- Create Your Own Property Search saved for your return visit.
- "Like" Listings and Create a Favorites List
* NOTICE: By creating your free profile, you authorize us to send you periodic emails about new listings that match your saved searches and related real estate information.If you provide your telephone number, you are giving us permission to call you in response to this request, even if this phone number is in the State and/or National Do Not Call Registry.
Already have an account? Login to your account.

