
- Jackie Lynn, Broker,GRI,MRP
- Acclivity Now LLC
- Signed, Sealed, Delivered...Let's Connect!
Featured Listing

12976 98th Street
- Home
- Property Search
- Search results
- 3514 Laslo Avenue, NORTH PORT, FL 34287
Property Photos
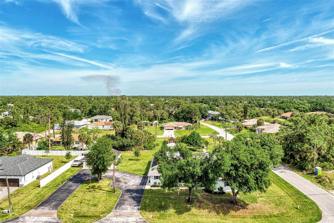

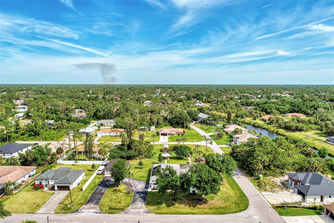
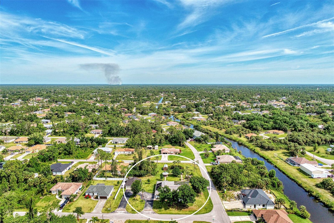
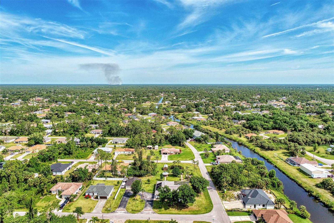
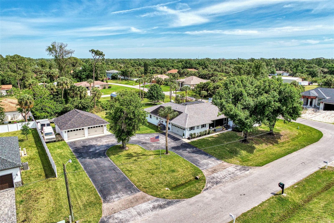
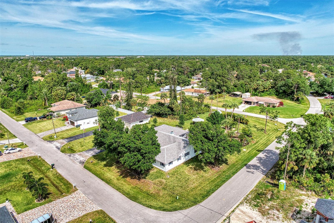
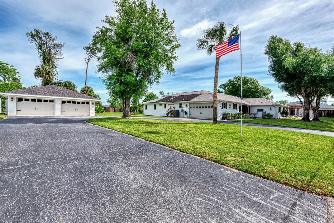
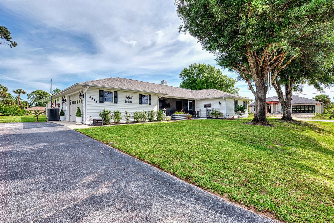
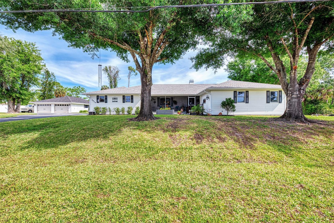
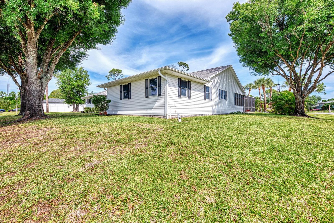
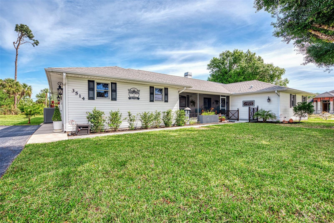
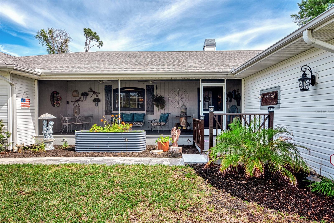
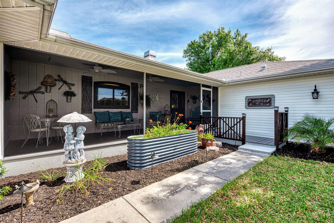
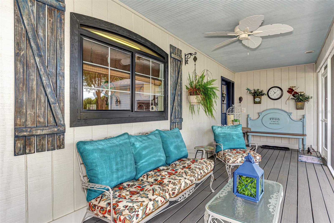
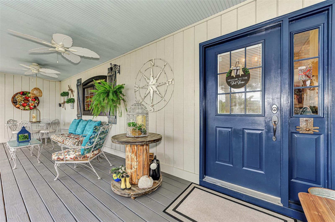
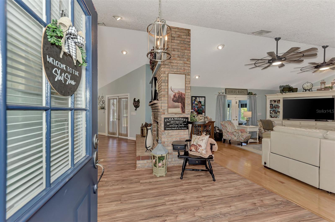
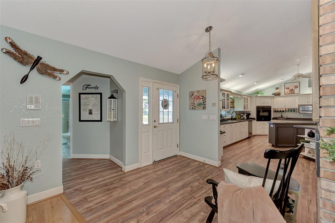
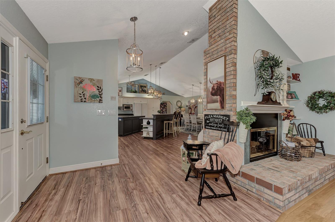
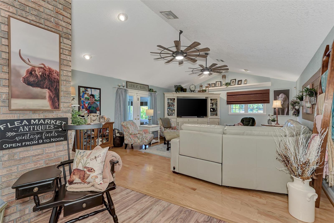
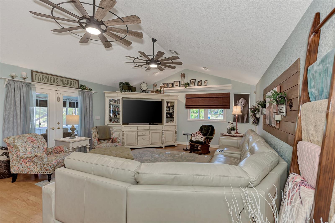
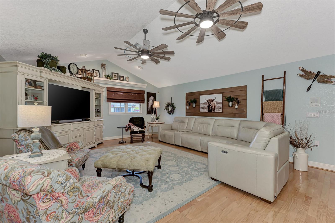
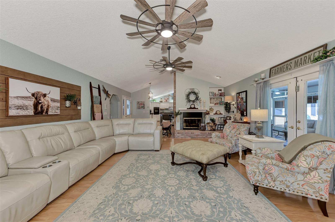
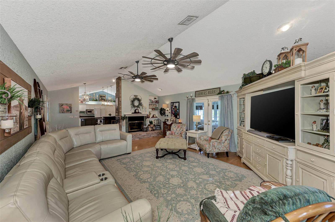
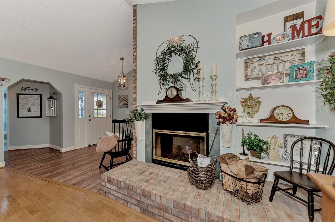
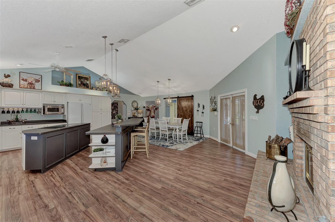
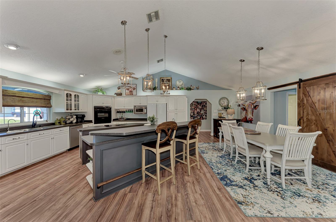
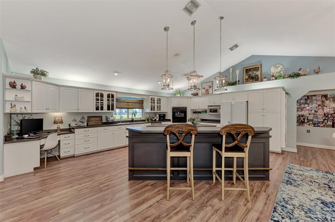
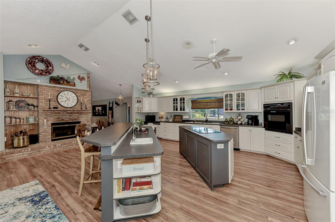
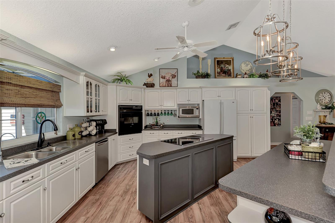
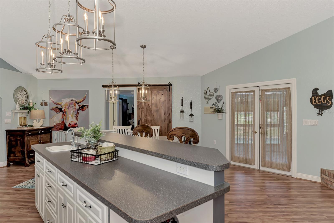
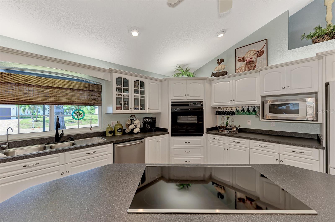
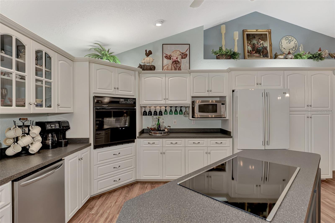
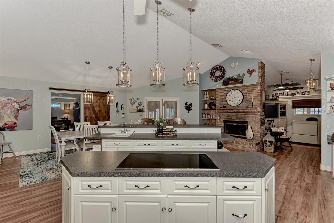
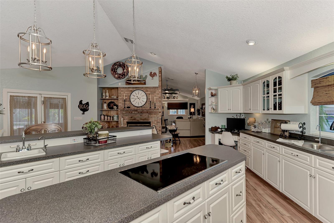
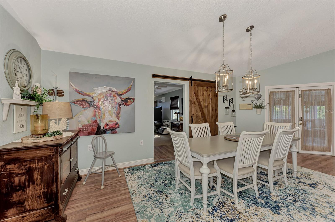
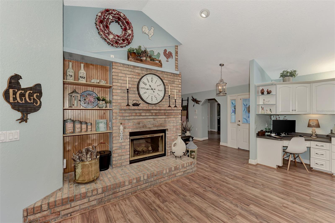
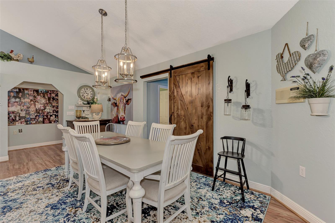
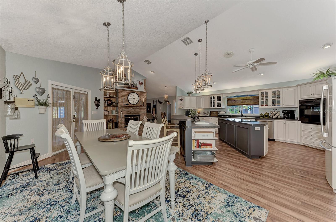
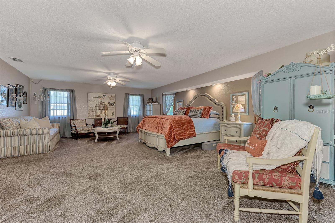
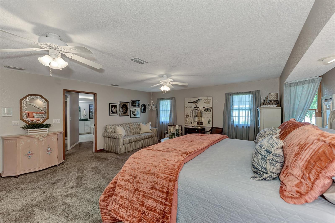
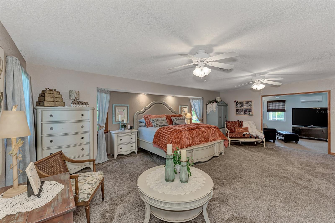
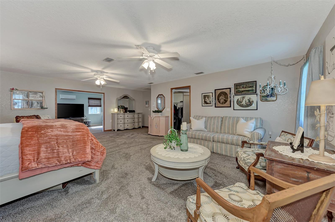
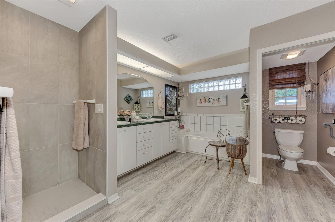
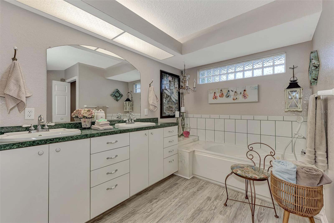
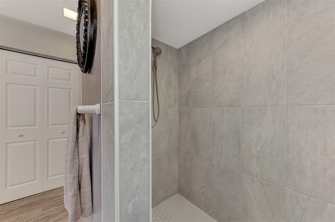
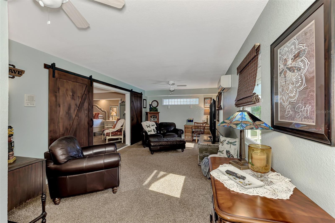
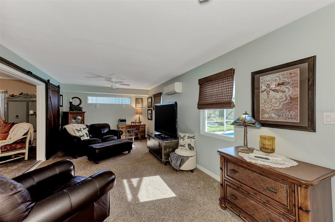
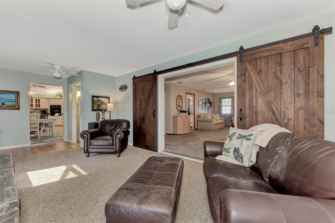
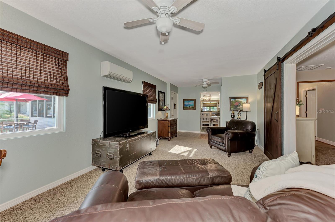
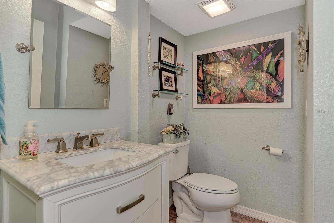
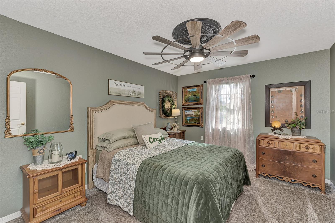
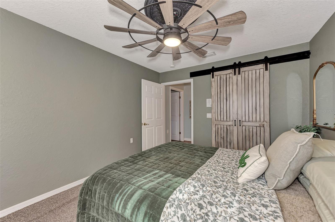
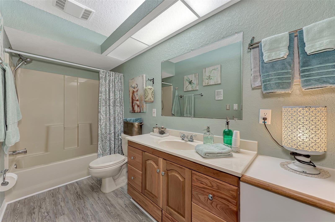
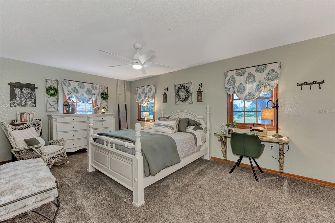
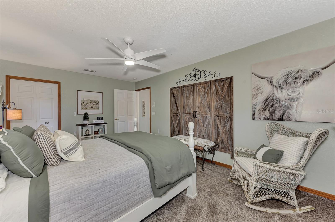
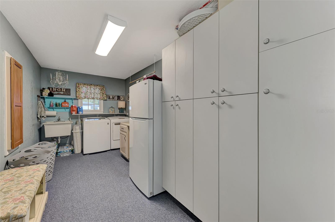
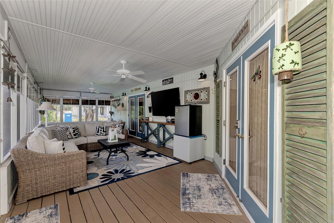
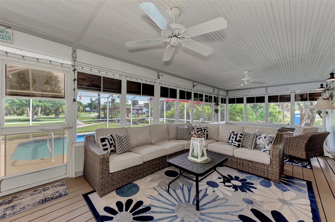
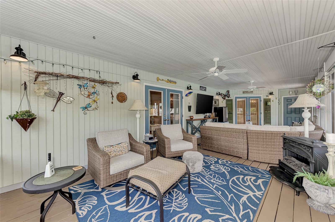
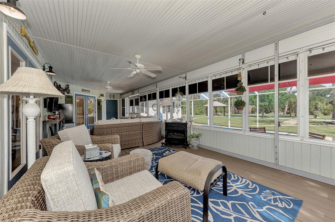
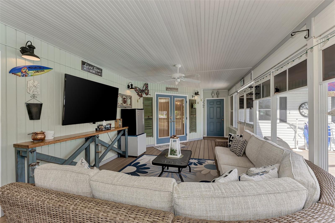
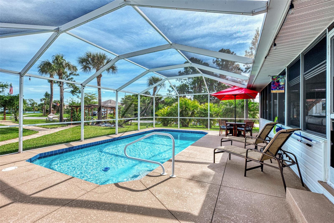
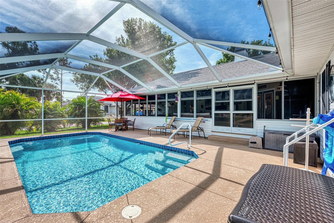
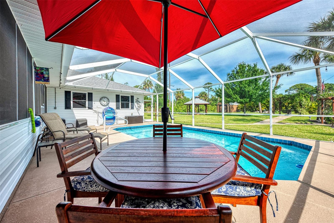
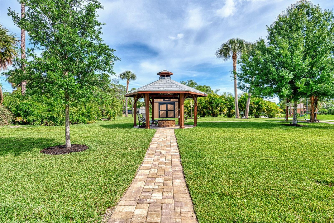
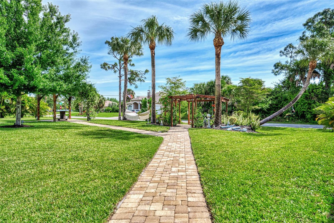
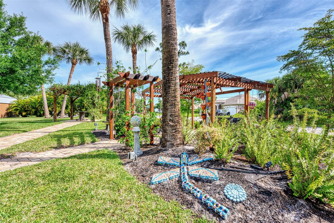
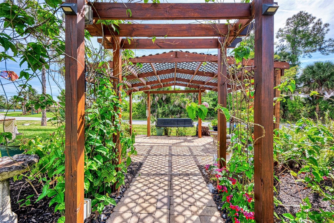
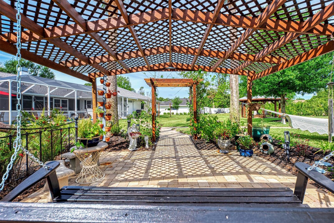
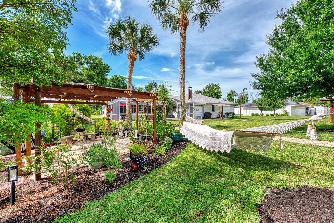
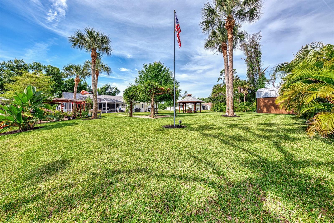
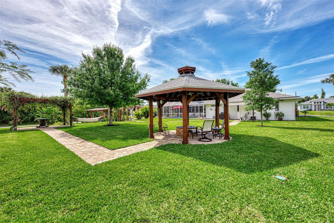
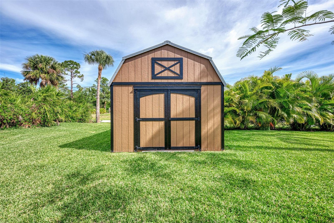
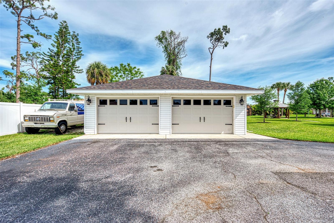
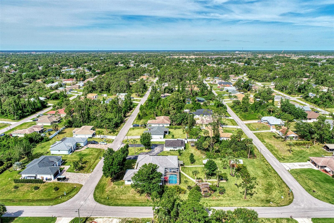
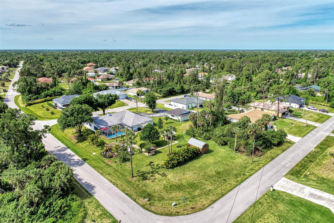
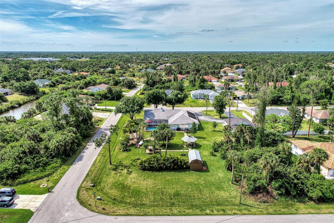
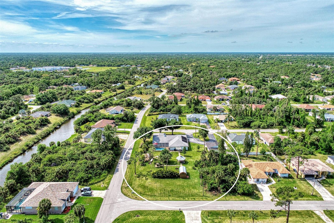
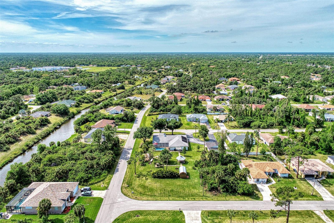
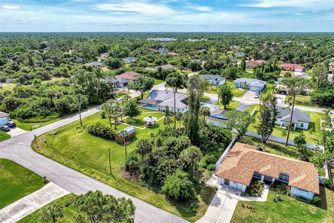
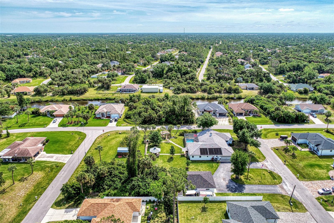
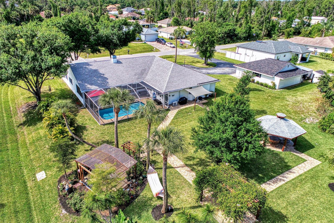
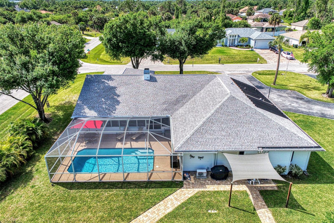
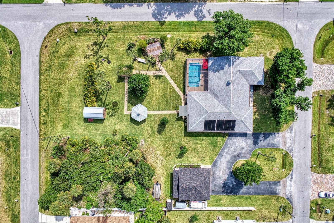
- MLS#: A4606288 ( Residential )
- Street Address: 3514 Laslo Avenue
- Viewed: 11
- Price: $715,000
- Price sqft: $172
- Waterfront: No
- Year Built: 1996
- Bldg sqft: 4158
- Bedrooms: 3
- Total Baths: 3
- Full Baths: 2
- 1/2 Baths: 1
- Garage / Parking Spaces: 6
- Days On Market: 191
- Additional Information
- Geolocation: 27.0629 / -82.1922
- County: SARASOTA
- City: NORTH PORT
- Zipcode: 34287
- Subdivision: Port Charlotte Sub 10
- High School: North Port High
- Provided by: EXIT KING REALTY
- Contact: Patrice Davis
- 941-497-6060
- DMCA Notice
-
Description**Paradise Found: Stunning 3BR/2.5BA Oasis on Expansive Lot** Welcome to your own private paradise! This breathtaking 3 bedroom, 2.5 bathroom home offers over 3000 sq ft of luxurious living space nestled on nearly an acre of meticulously landscaped grounds. Boasting both an attached two car garage and a detached 30x30 garage with a NEW ROOF (2023), this property is a woodworker's or car collector's dream. The home roof is 2016. A/C 2019. New WATER HEATER 2023. UNDERGROUND UTILITIES! Outdoor enthusiasts will delight in the lush greenery, circular driveway, and captivating outdoor amenities including a covered firepit area, butterfly garden with swing and hammock, and a charming pergola. The irrigated lawn ensures year round beauty with minimal maintenance required. The beautiful pool (2017) is perfect for enjoying those sunny days in paradise. Whether you're looking to relax with a refreshing swim, soak up some sun on the poolside loungers, or entertain guests with a poolside barbecue, this backyard oasis has everything you need for endless enjoyment. Take a dip, cool off, and make the most of your own personal slice of paradise right at home. Step inside to discover a chef's dream kitchen featuring a spacious island and updated appliances. The double sided fireplace adds warmth and character to both the kitchen and living room areas, while high ceilings throughout create an airy, inviting atmosphere. Newly repiped 2023. Retreat to the expansive primary bedroom suite (24x18), complete with an additional cozy sitting room space overlooking the pool area and a convenient pool bath. Every inch of this home exudes elegance and comfort, offering a serene escape from the outside world. Don't miss your chance to own this slice of paradise schedule your showing today!
Property Location and Similar Properties
All
Similar
Features
Appliances
- Cooktop
- Dishwasher
- Disposal
- Dryer
- Electric Water Heater
- Microwave
- Range
- Refrigerator
- Washer
- Water Filtration System
Home Owners Association Fee
- 0.00
Carport Spaces
- 0.00
Close Date
- 0000-00-00
Cooling
- Central Air
Country
- US
Covered Spaces
- 0.00
Exterior Features
- Irrigation System
- Lighting
- Rain Gutters
Flooring
- Carpet
- Luxury Vinyl
- Wood
Furnished
- Negotiable
Garage Spaces
- 6.00
Heating
- Central
High School
- North Port High
Insurance Expense
- 0.00
Interior Features
- Built-in Features
- Cathedral Ceiling(s)
- Ceiling Fans(s)
- Eat-in Kitchen
- Primary Bedroom Main Floor
- Split Bedroom
- Walk-In Closet(s)
Legal Description
- LOTS 37
- 38 & 39
- BLK 383
- 10TH ADD TO PORT CHARLOTTE
- SUBJ TO UNITY OF TITLE PER ORI 2021152520
- BEING SAME LANDS AS DESC IN ORI 2017020874 & 2017018273
Levels
- One
Living Area
- 3025.00
Lot Features
- Cleared
- Corner Lot
- In County
- Landscaped
- Paved
Area Major
- 34287 - North Port/Venice
Net Operating Income
- 0.00
Occupant Type
- Owner
Open Parking Spaces
- 0.00
Other Expense
- 0.00
Other Structures
- Shed(s)
- Storage
- Workshop
Parcel Number
- 0980038337
Parking Features
- Circular Driveway
- Garage Door Opener
- Golf Cart Garage
- Oversized
- RV Parking
- Workshop in Garage
Pool Features
- Heated
- In Ground
- Salt Water
- Solar Heat
Possession
- Close of Escrow
Property Condition
- Completed
Property Type
- Residential
Roof
- Shingle
Sewer
- Septic Tank
Tax Year
- 2023
Township
- 39S
Utilities
- Cable Connected
- Electricity Connected
- Public
View
- Garden
- Pool
- Trees/Woods
Views
- 11
Virtual Tour Url
- https://portfolio.precision360photography.com/property/3514-laslo-ave
Water Source
- Well
Year Built
- 1996
Zoning Code
- RSF2
Listing Data ©2024 Pinellas/Central Pasco REALTOR® Organization
The information provided by this website is for the personal, non-commercial use of consumers and may not be used for any purpose other than to identify prospective properties consumers may be interested in purchasing.Display of MLS data is usually deemed reliable but is NOT guaranteed accurate.
Datafeed Last updated on October 16, 2024 @ 12:00 am
©2006-2024 brokerIDXsites.com - https://brokerIDXsites.com
Sign Up Now for Free!X
Call Direct: Brokerage Office: Mobile: 727.710.4938
Registration Benefits:
- New Listings & Price Reduction Updates sent directly to your email
- Create Your Own Property Search saved for your return visit.
- "Like" Listings and Create a Favorites List
* NOTICE: By creating your free profile, you authorize us to send you periodic emails about new listings that match your saved searches and related real estate information.If you provide your telephone number, you are giving us permission to call you in response to this request, even if this phone number is in the State and/or National Do Not Call Registry.
Already have an account? Login to your account.

