
- Jackie Lynn, Broker,GRI,MRP
- Acclivity Now LLC
- Signed, Sealed, Delivered...Let's Connect!
Featured Listing

12976 98th Street
- Home
- Property Search
- Search results
- 2605 Sunnybrook Drive, SARASOTA, FL 34239
Property Photos
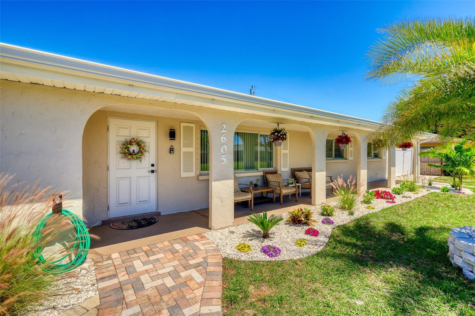



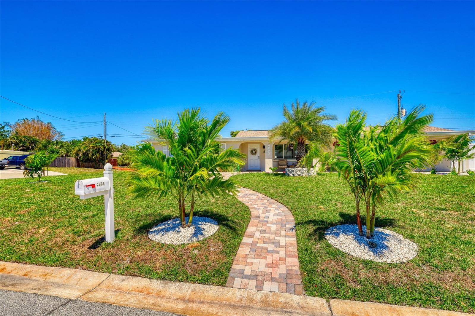
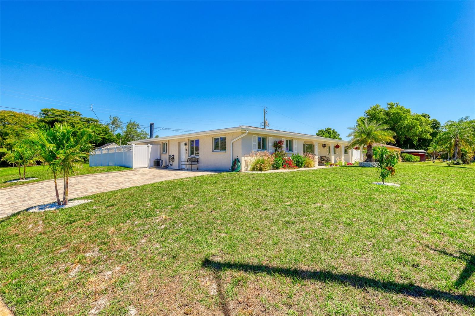
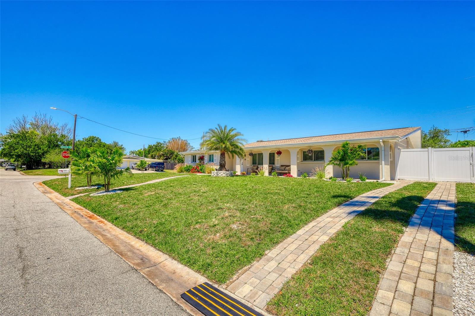
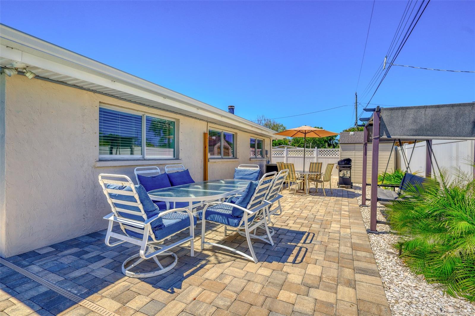

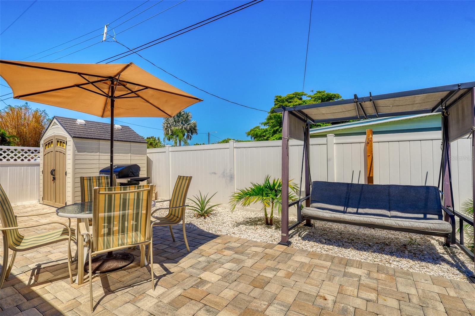
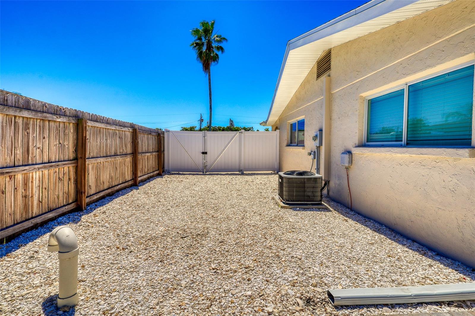

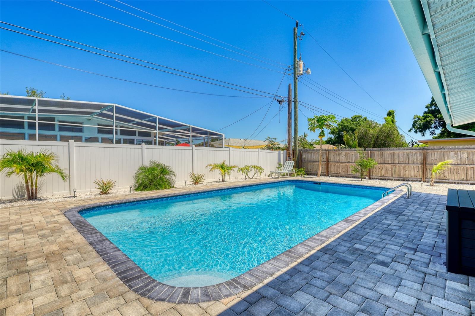
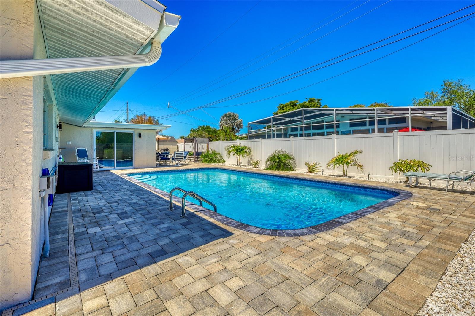

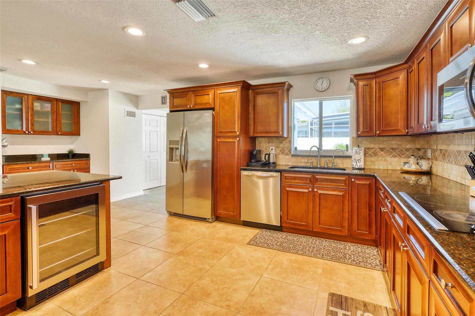
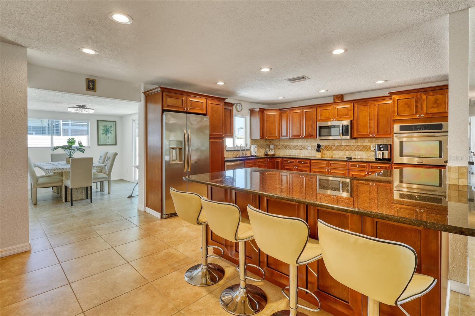
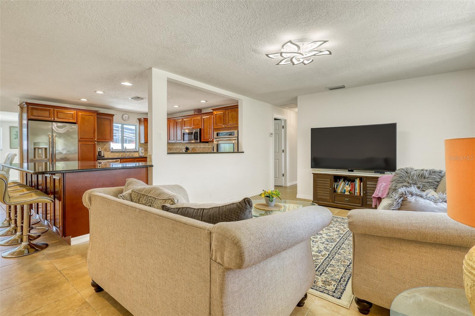
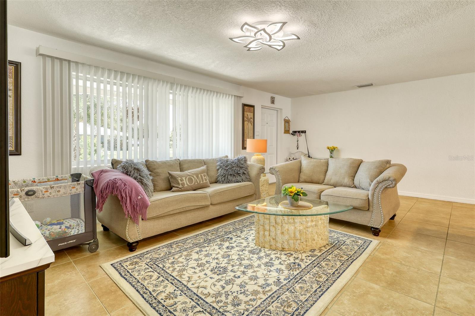



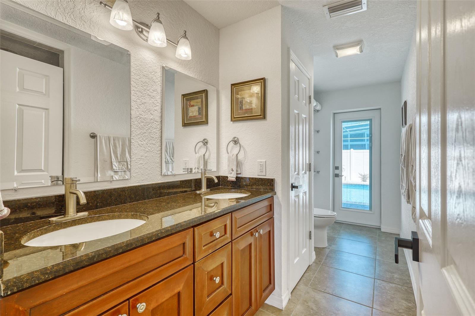

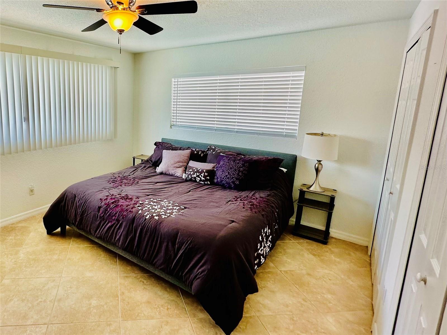
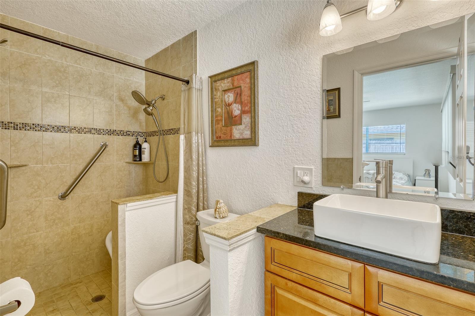


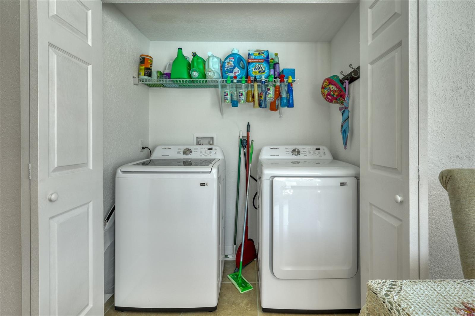
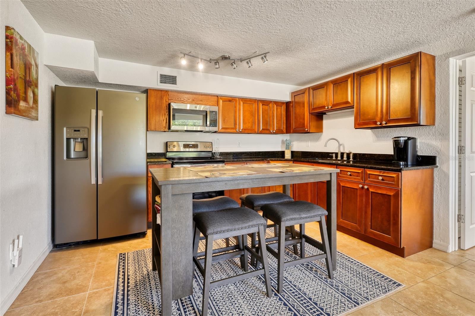




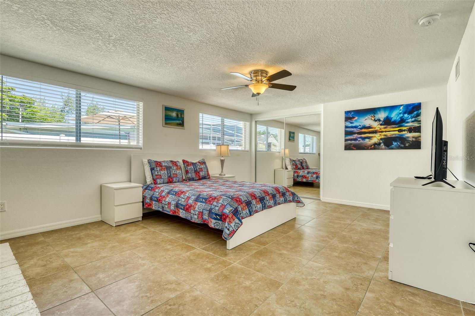

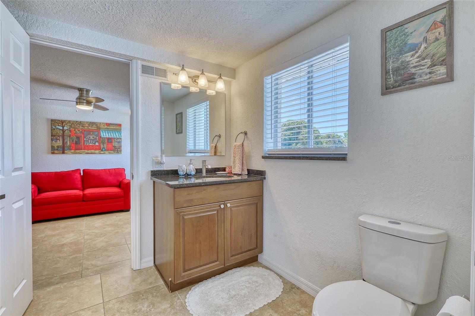



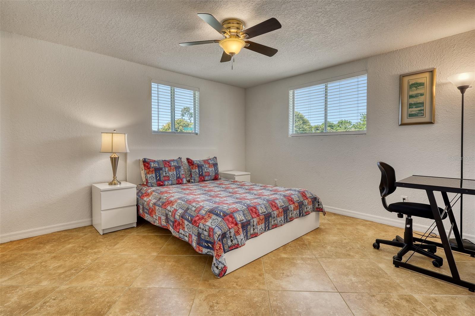
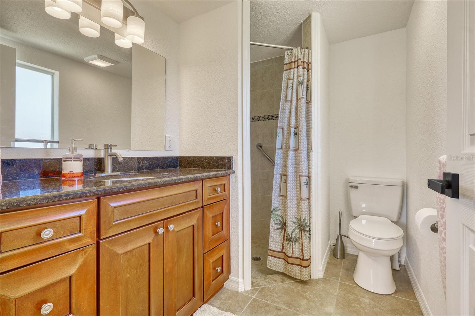

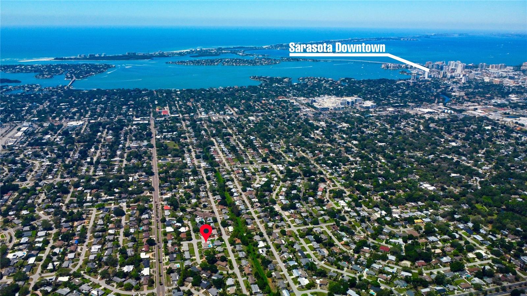
- MLS#: A4606278 ( Residential )
- Street Address: 2605 Sunnybrook Drive
- Viewed: 17
- Price: $1,079,000
- Price sqft: $331
- Waterfront: No
- Year Built: 1956
- Bldg sqft: 3256
- Bedrooms: 5
- Total Baths: 4
- Full Baths: 4
- Days On Market: 192
- Additional Information
- Geolocation: 27.3092 / -82.5172
- County: SARASOTA
- City: SARASOTA
- Zipcode: 34239
- Subdivision: South Gate
- Elementary School: Southside Elementary
- Middle School: Brookside Middle
- High School: Sarasota High
- Provided by: CORE REALTY ASSOCIATES, INC
- Contact: Viktoriia Popova
- 786-457-3494
- DMCA Notice
-
DescriptionWelcome to paradise spacious 5 bedrooms 4 bathrooms home, east of the trail in southgate, with olympic size 8ft deep heated pool, recently resurfaced, tropical fruit trees, bushes, palms, freshly installed manicured lawn and landscaping around. Secluded on the corner lot with 2 wide driveways, making this prime location one of the best places to live in florida. Close proximity to sarasota memorial hospital, downtown with fine dining, art galleries, coffee shops, siesta and lido beach, a+ rated schools, parks, shopping and more. No hoa, no flood zone. There is a guest house or mother in law suite with private side entrance accommodates 2 master suites, fully operated kitchen and laundry room for the comfort of your loved ones that might live or visit you. Recently updated, freshly painted exterior and interior, modern light fixtures inside and out, granite countertops, 2 new sets of washers and dryers, 2 new sets of appliances, newer roof 2022, 2 new ac units, new gutters all around the house, 2 new water heaters, new pavers throughout, wide 3 car driveway on the one side with 2 car driveway on the other side, new fence, 2 new storage sheds, new pool heater. Fully re plumbed and rewired in 2012. Fenced in with room for a boat. Fully furnished. Don't miss this opportunity. Schedule your showing today! ***seller is offering $10,000 towards buyer's closing costs or rate buy down! ***
Property Location and Similar Properties
All
Similar
Features
Appliances
- Built-In Oven
- Cooktop
- Dishwasher
- Disposal
- Dryer
- Electric Water Heater
- Exhaust Fan
- Kitchen Reverse Osmosis System
- Microwave
- Range
- Refrigerator
- Washer
- Wine Refrigerator
Home Owners Association Fee
- 0.00
Carport Spaces
- 0.00
Close Date
- 0000-00-00
Cooling
- Central Air
Country
- US
Covered Spaces
- 0.00
Exterior Features
- Garden
- Hurricane Shutters
- Private Mailbox
- Rain Gutters
- Sliding Doors
- Storage
Flooring
- Tile
Furnished
- Negotiable
Garage Spaces
- 0.00
Heating
- Electric
High School
- Sarasota High
Insurance Expense
- 0.00
Interior Features
- Ceiling Fans(s)
- Open Floorplan
- Stone Counters
- Thermostat
- Walk-In Closet(s)
- Window Treatments
Legal Description
- LOT 7 BLK 44 SOUTH GATE UNIT 12 IN OR 382 PG 513
Levels
- One
Living Area
- 2587.00
Lot Features
- Corner Lot
Middle School
- Brookside Middle
Area Major
- 34239 - Sarasota/Pinecraft
Net Operating Income
- 0.00
Occupant Type
- Vacant
Open Parking Spaces
- 0.00
Other Expense
- 0.00
Other Structures
- Shed(s)
- Storage
Parcel Number
- 0056160037
Parking Features
- Driveway
Pool Features
- Gunite
- Heated
- In Ground
Property Type
- Residential
Roof
- Shingle
School Elementary
- Southside Elementary
Sewer
- Public Sewer
Tax Year
- 2023
Township
- 36S
Utilities
- BB/HS Internet Available
- Cable Available
- Electricity Connected
- Sewer Connected
- Street Lights
- Water Connected
View
- Garden
- Pool
Views
- 17
Virtual Tour Url
- https://www.propertypanorama.com/instaview/stellar/A4606278
Water Source
- Public
Year Built
- 1956
Zoning Code
- RSF2
Listing Data ©2024 Pinellas/Central Pasco REALTOR® Organization
The information provided by this website is for the personal, non-commercial use of consumers and may not be used for any purpose other than to identify prospective properties consumers may be interested in purchasing.Display of MLS data is usually deemed reliable but is NOT guaranteed accurate.
Datafeed Last updated on October 16, 2024 @ 12:00 am
©2006-2024 brokerIDXsites.com - https://brokerIDXsites.com
Sign Up Now for Free!X
Call Direct: Brokerage Office: Mobile: 727.710.4938
Registration Benefits:
- New Listings & Price Reduction Updates sent directly to your email
- Create Your Own Property Search saved for your return visit.
- "Like" Listings and Create a Favorites List
* NOTICE: By creating your free profile, you authorize us to send you periodic emails about new listings that match your saved searches and related real estate information.If you provide your telephone number, you are giving us permission to call you in response to this request, even if this phone number is in the State and/or National Do Not Call Registry.
Already have an account? Login to your account.

