
- Jackie Lynn, Broker,GRI,MRP
- Acclivity Now LLC
- Signed, Sealed, Delivered...Let's Connect!
No Properties Found
- Home
- Property Search
- Search results
- 4617 Ardale Street, SARASOTA, FL 34232
Property Photos
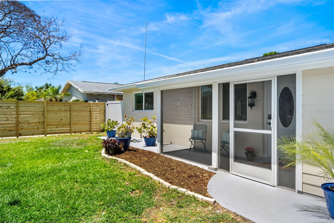

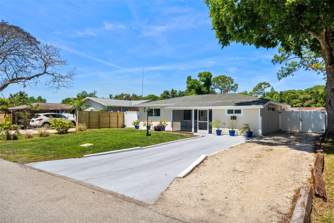
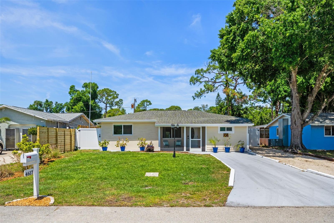
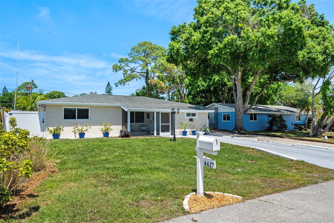
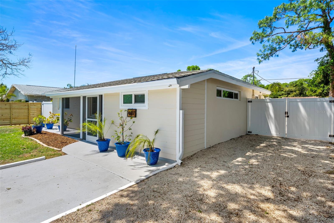
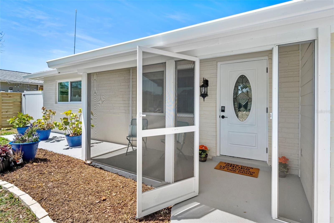
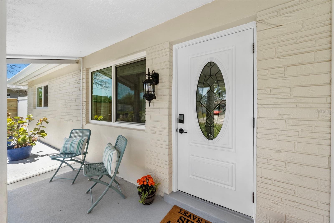
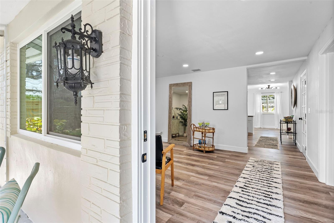
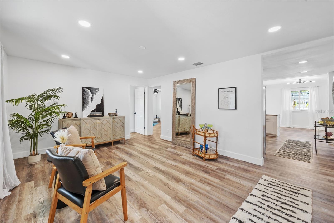
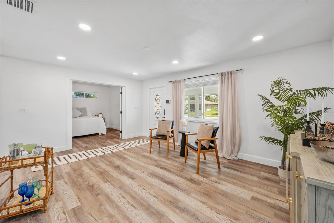
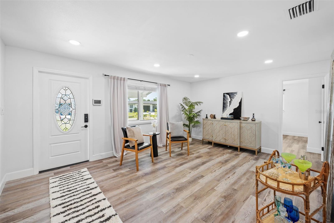
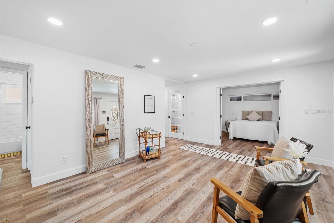
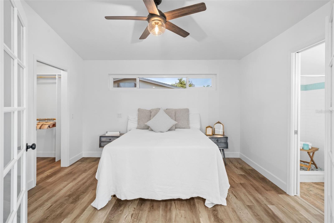
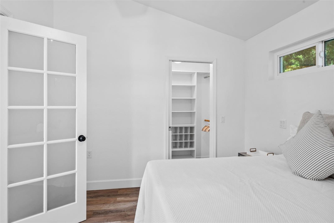
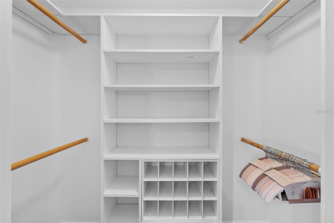
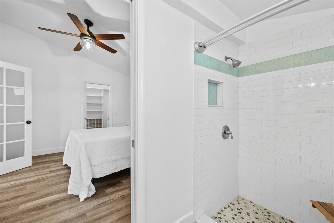
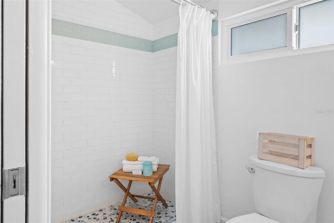
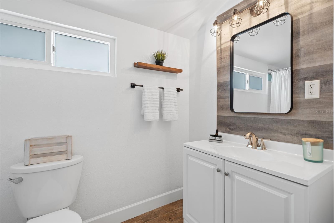
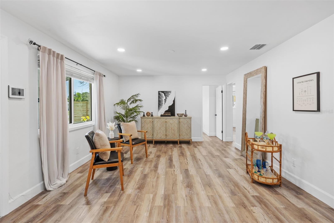
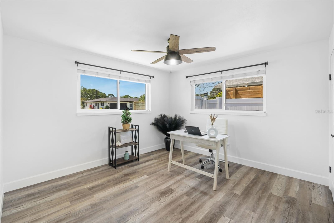
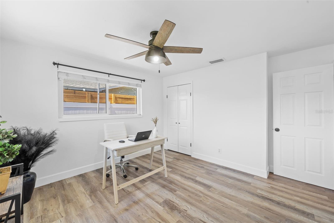
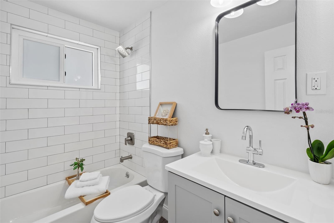
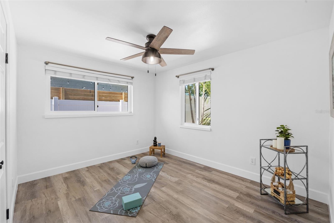
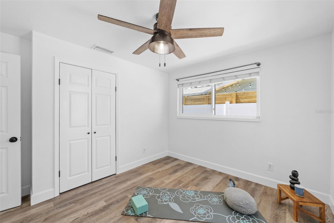
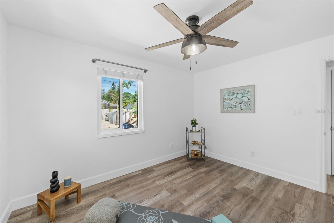
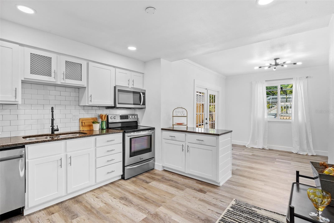
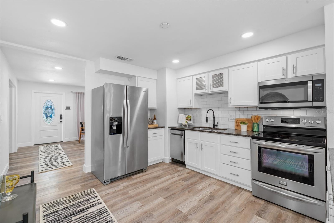
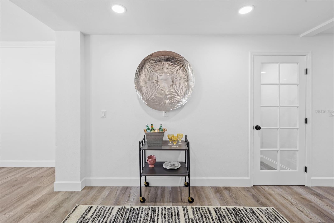
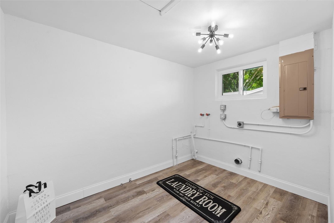
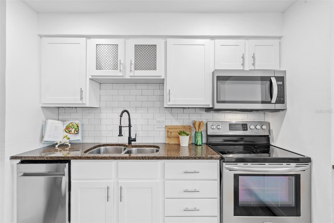
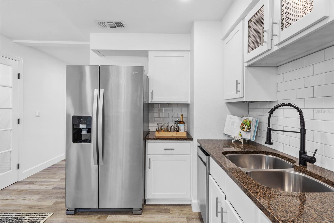
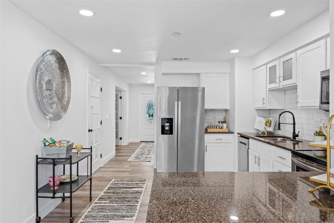
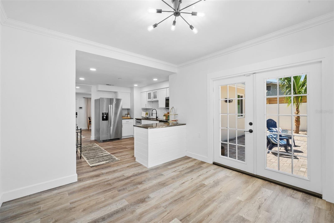
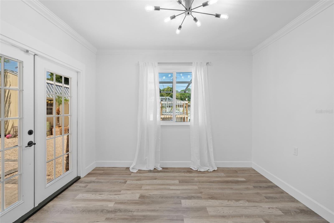
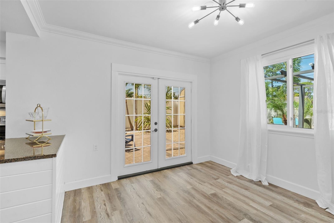
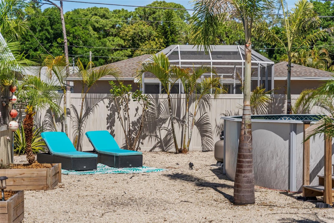
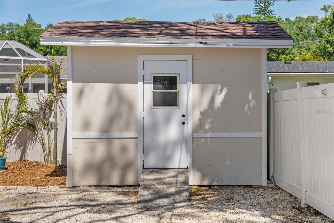
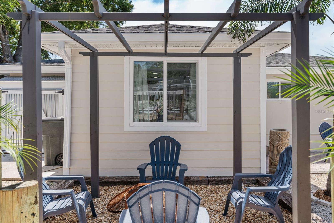
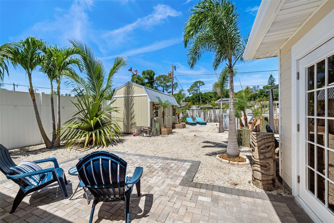
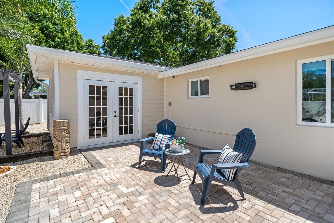
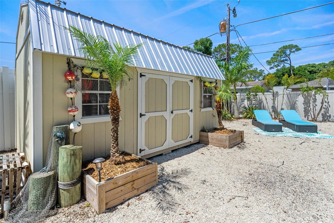
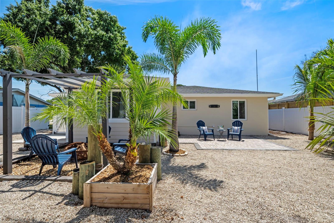
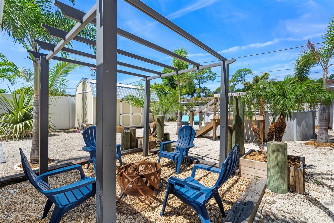
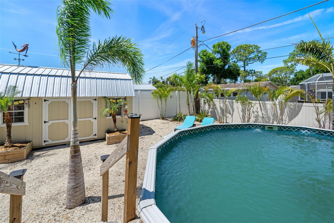
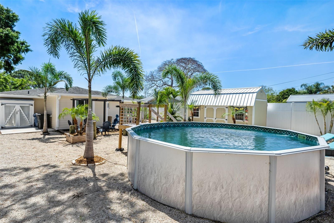
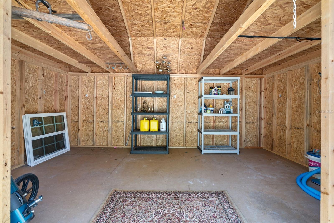
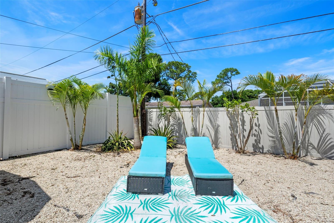
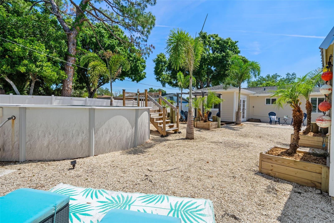
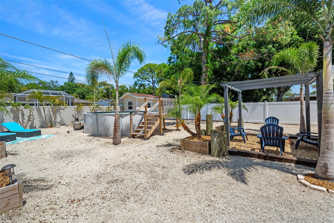
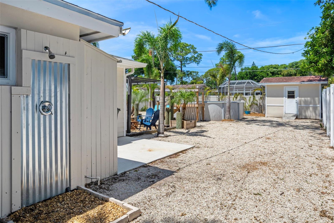
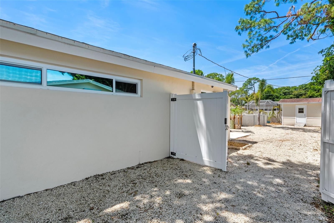
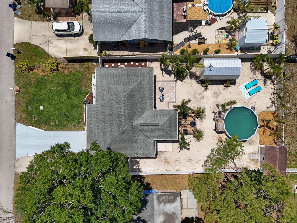
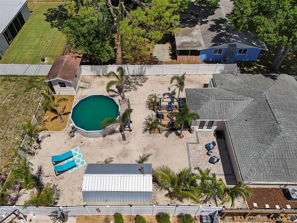
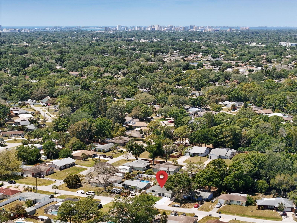
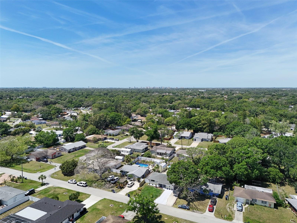
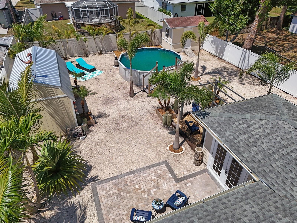
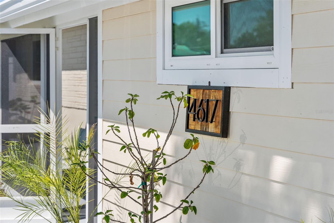
- MLS#: A4605628 ( Residential )
- Street Address: 4617 Ardale Street
- Viewed: 14
- Price: $389,999
- Price sqft: $284
- Waterfront: No
- Year Built: 1957
- Bldg sqft: 1371
- Bedrooms: 3
- Total Baths: 2
- Full Baths: 2
- Days On Market: 272
- Additional Information
- Geolocation: 27.3136 / -82.4767
- County: SARASOTA
- City: SARASOTA
- Zipcode: 34232
- Subdivision: Sarasota Spgs
- Elementary School: Brentwood Elementary
- Middle School: McIntosh Middle
- High School: Sarasota High
- Provided by: REAL BROKER, LLC
- Contact: Austin Hampson, PLLC
- 407-279-0038

- DMCA Notice
-
Description*New Price* Located in the heart of Sarasota, this completely move in ready home boasts numerous upgrades and features, including a new roof in 2016, AC installed in 2016, all new impact windows/doors in 2016/17, new vinyl fence installed in 2018, vinyl flooring in 2024, updated lighting fixtures, and plenty more! Just imagine your opportunity to own a private 3 Bed, 2 Bath Florida home that combines modern touches with a unique outdoor living space, all at a competitive price pointand with the added advantage of NO HOA, unwanted FEEs, or Deed Restrictions! Inside, you'll experience a clean, bright & airy feel immediately! Updated flooring throughout, the Kitchen is complimented with stylish stainless steel appliances and views of your private backyard oasis. The primary is another highlight, offering you a dedicated space to get away, complete with a large closet, and en suite bathroom. Additionally, you will find two spacious bedrooms and a tastefully updated bathroom off your main family room. Centrally located and out of sight you'll have an oversized laundry room offering a generous space, serving not just as a functional area but also as an extra utility room for built ins. However, it's the backyard that truly sets this property apart. Designed as a low maintenance backyard paradise, it boasts a shell landscape, a large stone paver pad perfect for your outdoor seating & grilling, a pergola over the cozy fire pit area, and an above ground pool, offering a private retreat that's hard to find in Sarasota for under $400K. In addition to ALL that, you will also find two large storage sheds for any creative or functional use, one of which was built in 2022. The low maintenance outdoor space ensures that the home isn't just a place to live, but a lifestyle upgrade bringing the paradise living of Sarasota into your private backyard. This property is an exceptional find for those looking to make all their friends and family envious with a fun outdoor living space, typically not found at this price point, and a perfectly move in ready property. Enjoy the freedom to have a boat, RV, and additional parking without the burden of community restrictions. This home promises a hassle free living experience where every day feels like a Florida staycation. Don't miss the chance to take advantage of this little Sarasota gem. Schedule your private showing today and start enjoying your new home now!
Property Location and Similar Properties
All
Similar
Features
Appliances
- Dishwasher
- Disposal
- Microwave
- Range
- Refrigerator
Home Owners Association Fee
- 0.00
Carport Spaces
- 0.00
Close Date
- 0000-00-00
Cooling
- Central Air
Country
- US
Covered Spaces
- 0.00
Exterior Features
- French Doors
Flooring
- Luxury Vinyl
Furnished
- Unfurnished
Garage Spaces
- 0.00
Heating
- Central
High School
- Sarasota High
Insurance Expense
- 0.00
Interior Features
- Built-in Features
- Ceiling Fans(s)
- Eat-in Kitchen
- Living Room/Dining Room Combo
- Primary Bedroom Main Floor
- Smart Home
- Stone Counters
- Thermostat
- Walk-In Closet(s)
Legal Description
- LOT 2182 SARASOTA SPRINGS UNIT 18
Levels
- One
Living Area
- 1301.00
Lot Features
- Landscaped
- Near Public Transit
- Private
- Paved
Middle School
- McIntosh Middle
Area Major
- 34232 - Sarasota/Fruitville
Net Operating Income
- 0.00
Occupant Type
- Vacant
Open Parking Spaces
- 0.00
Other Expense
- 0.00
Other Structures
- Other
- Shed(s)
- Storage
- Workshop
Parcel Number
- 0062060002
Parking Features
- Boat
- Converted Garage
- Driveway
- Parking Pad
- RV Parking
Possession
- Close of Escrow
- Negotiable
Property Condition
- Completed
Property Type
- Residential
Roof
- Shingle
School Elementary
- Brentwood Elementary
Sewer
- Public Sewer
Style
- Coastal
Tax Year
- 2023
Township
- 36S
Utilities
- BB/HS Internet Available
- Cable Available
- Electricity Available
- Electricity Connected
- Phone Available
- Public
- Sewer Available
- Sewer Connected
- Water Available
- Water Connected
Views
- 14
Virtual Tour Url
- https://www.zillow.com/view-imx/48d32e28-5f64-4acf-8d64-2c441525984f?setAttribution=mls&wl=true&initialViewType=pano&utm_source=dashboard
Water Source
- Public
Year Built
- 1957
Zoning Code
- RSF3
Listing Data ©2025 Pinellas/Central Pasco REALTOR® Organization
The information provided by this website is for the personal, non-commercial use of consumers and may not be used for any purpose other than to identify prospective properties consumers may be interested in purchasing.Display of MLS data is usually deemed reliable but is NOT guaranteed accurate.
Datafeed Last updated on January 9, 2025 @ 12:00 am
©2006-2025 brokerIDXsites.com - https://brokerIDXsites.com
Sign Up Now for Free!X
Call Direct: Brokerage Office: Mobile: 727.710.4938
Registration Benefits:
- New Listings & Price Reduction Updates sent directly to your email
- Create Your Own Property Search saved for your return visit.
- "Like" Listings and Create a Favorites List
* NOTICE: By creating your free profile, you authorize us to send you periodic emails about new listings that match your saved searches and related real estate information.If you provide your telephone number, you are giving us permission to call you in response to this request, even if this phone number is in the State and/or National Do Not Call Registry.
Already have an account? Login to your account.

