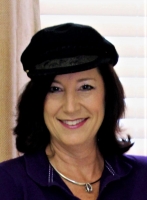
- Jackie Lynn, Broker,GRI,MRP
- Acclivity Now LLC
- Signed, Sealed, Delivered...Let's Connect!
No Properties Found
- Home
- Property Search
- Search results
- 10009 Clubhouse Drive, BRADENTON, FL 34202
Property Photos
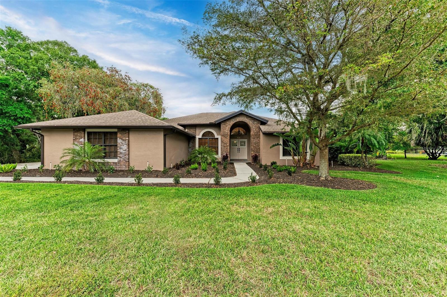

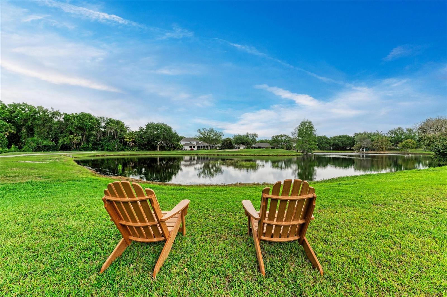
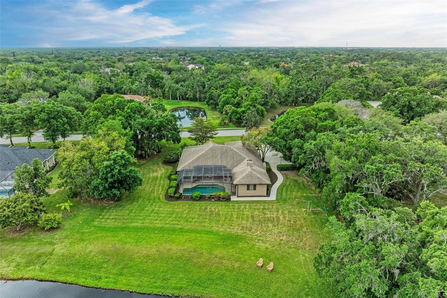

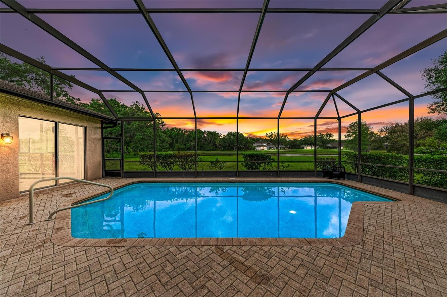
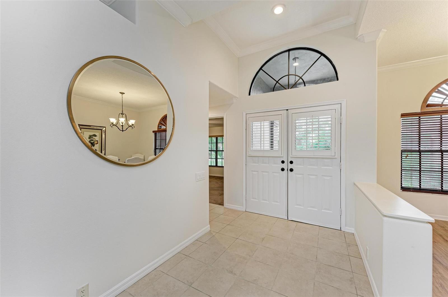
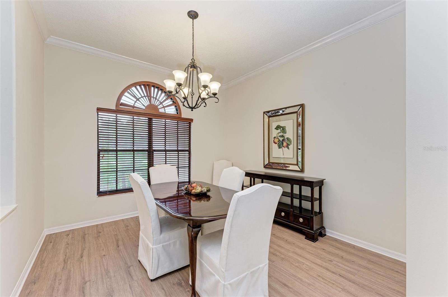
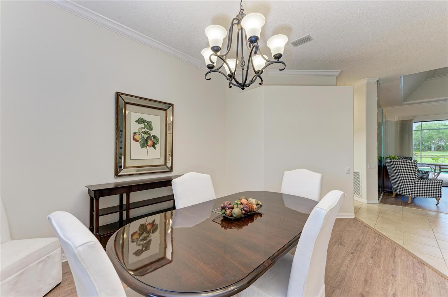
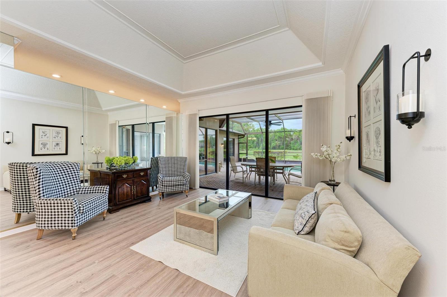
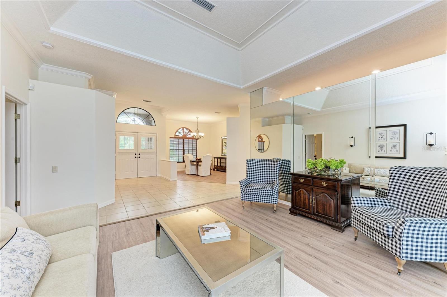
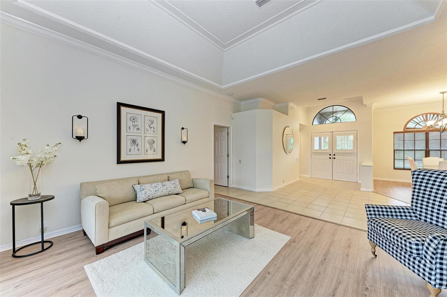
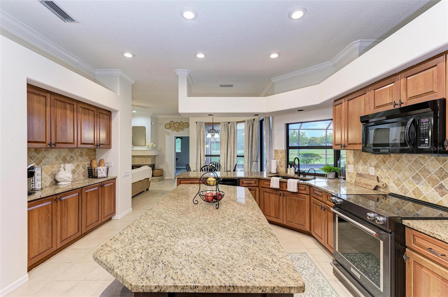

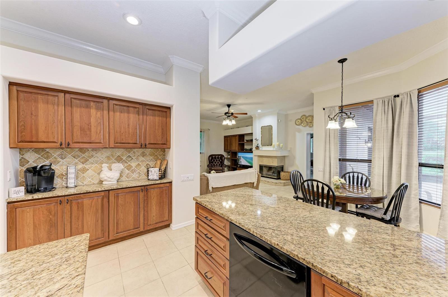
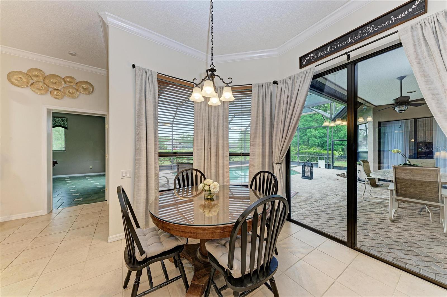
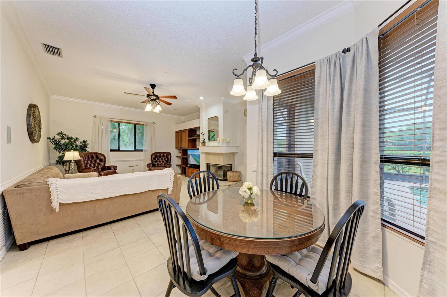
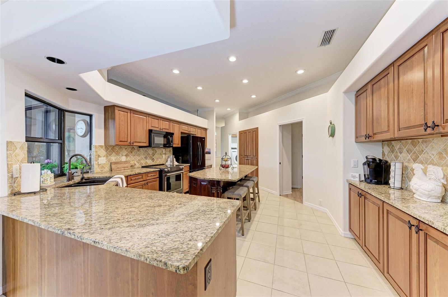

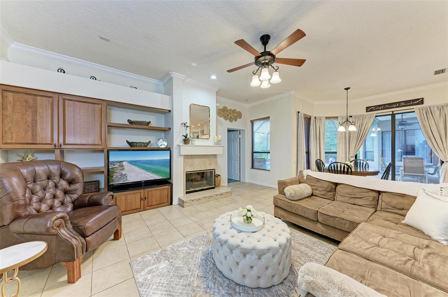
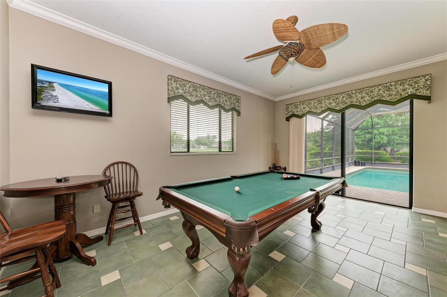
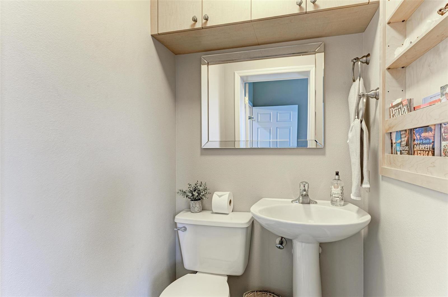
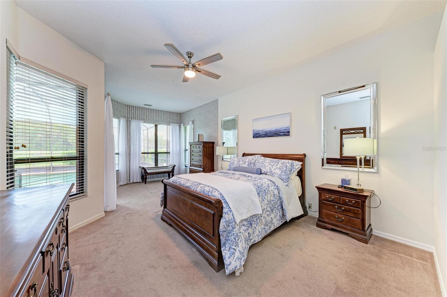
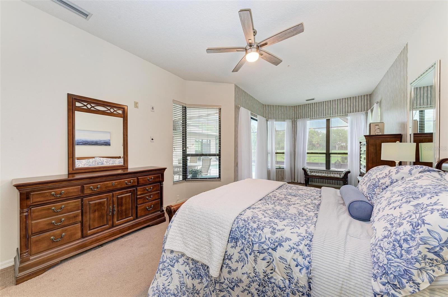

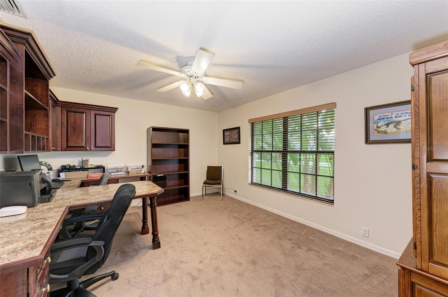
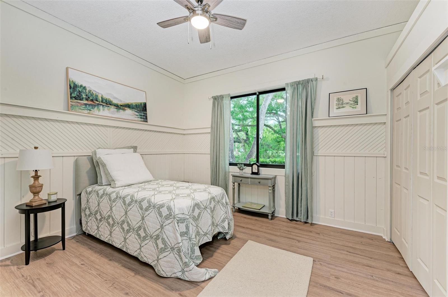
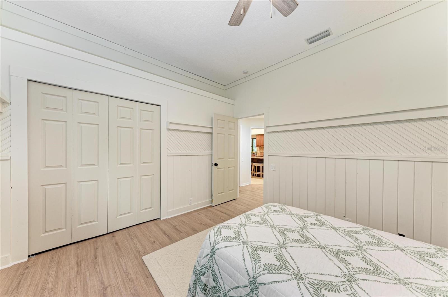
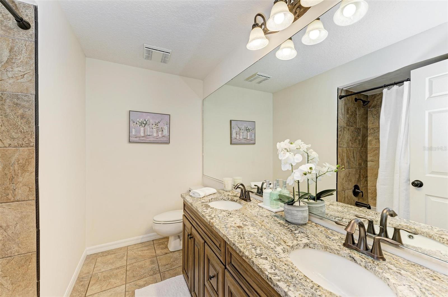
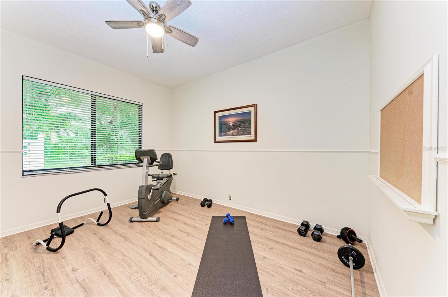
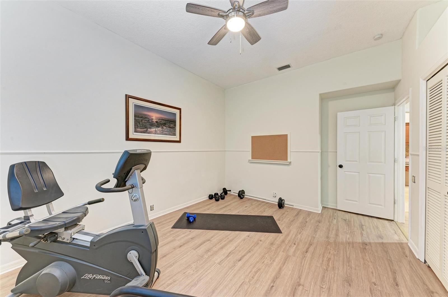

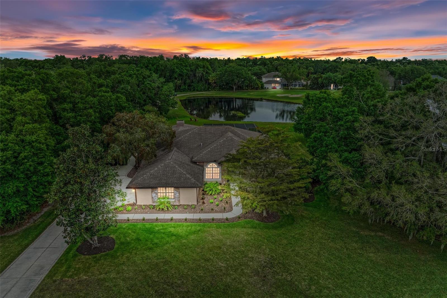
- MLS#: A4605239 ( Residential )
- Street Address: 10009 Clubhouse Drive
- Viewed: 31
- Price: $1,049,000
- Price sqft: $258
- Waterfront: Yes
- Wateraccess: Yes
- Waterfront Type: Pond
- Year Built: 1992
- Bldg sqft: 4064
- Bedrooms: 3
- Total Baths: 4
- Full Baths: 2
- 1/2 Baths: 2
- Garage / Parking Spaces: 3
- Days On Market: 283
- Acreage: 1.40 acres
- Additional Information
- Geolocation: 27.4206 / -82.4408
- County: MANATEE
- City: BRADENTON
- Zipcode: 34202
- Subdivision: River Club North Lts 113147
- Elementary School: Braden River Elementary
- Middle School: Braden River Middle
- Provided by: FINE PROPERTIES
- Contact: Jamie McCue
- 941-782-0000

- DMCA Notice
-
DescriptionWelcome to luxury living in the esteemed golf course community of Riverclub, where elegance meets tranquility. Gracefully situated on a sprawling homesite with close to 1 1/2 acres of scenic vistas offering unparalleled privacy and serenity with views of the renowned 18 hole Riverclub golf course as its centerpiece. Meticulously cared for, this residence exudes pride of ownership with its impeccable upkeep that has a freshly painted interior, new fans and light fixtures, ensuring a move in ready experience for the discerning buyer. Boasting 3 bedrooms, 2 full baths, and 2 half baths, this home offers a comfortable retreat for both family living and entertaining guests. Additionally, a versatile bonus room and office provide flexibility for enjoyment and customization, with the potential to convert either into a fourth bedroom. Residents of Riverclub enjoy access to an array of amenities, including clubhouse facilities, golf, tennis courts, and scenic walking trails, fostering a vibrant and active lifestyle. Enjoy the expansive opportunities for outdoor activities, gardening, or simply relishing in the natural beauty of Florida that surrounds you.
Property Location and Similar Properties
All
Similar
Features
Waterfront Description
- Pond
Appliances
- Dishwasher
- Disposal
- Dryer
- Electric Water Heater
- Exhaust Fan
- Kitchen Reverse Osmosis System
- Microwave
- Range
- Refrigerator
- Washer
Home Owners Association Fee
- 845.00
Association Name
- Castle Group/Erika Dote
Carport Spaces
- 0.00
Close Date
- 0000-00-00
Cooling
- Central Air
Country
- US
Covered Spaces
- 0.00
Exterior Features
- French Doors
- Irrigation System
- Sliding Doors
Flooring
- Carpet
- Ceramic Tile
- Luxury Vinyl
Garage Spaces
- 3.00
Heating
- Central
Insurance Expense
- 0.00
Interior Features
- Ceiling Fans(s)
- Kitchen/Family Room Combo
- Living Room/Dining Room Combo
- Primary Bedroom Main Floor
- Tray Ceiling(s)
Legal Description
- LOT 146 RIVER CLUB NORTH
- LOTS 113-147 PI#5838.2855/3
Levels
- One
Living Area
- 3076.00
Lot Features
- On Golf Course
- Oversized Lot
- Private
Middle School
- Braden River Middle
Area Major
- 34202 - Bradenton/Lakewood Ranch/Lakewood Rch
Net Operating Income
- 0.00
Occupant Type
- Owner
Open Parking Spaces
- 0.00
Other Expense
- 0.00
Parcel Number
- 583828553
Pets Allowed
- Cats OK
- Dogs OK
Pool Features
- In Ground
Property Type
- Residential
Roof
- Shingle
School Elementary
- Braden River Elementary
Sewer
- Public Sewer
Tax Year
- 2023
Township
- 35
Utilities
- BB/HS Internet Available
- Cable Available
- Electricity Available
View
- Golf Course
- Water
Views
- 31
Virtual Tour Url
- https://www.propertypanorama.com/instaview/stellar/A4605239
Water Source
- Public
Year Built
- 1992
Zoning Code
- PDR/WPE/
Listing Data ©2025 Pinellas/Central Pasco REALTOR® Organization
The information provided by this website is for the personal, non-commercial use of consumers and may not be used for any purpose other than to identify prospective properties consumers may be interested in purchasing.Display of MLS data is usually deemed reliable but is NOT guaranteed accurate.
Datafeed Last updated on January 6, 2025 @ 12:00 am
©2006-2025 brokerIDXsites.com - https://brokerIDXsites.com
Sign Up Now for Free!X
Call Direct: Brokerage Office: Mobile: 727.710.4938
Registration Benefits:
- New Listings & Price Reduction Updates sent directly to your email
- Create Your Own Property Search saved for your return visit.
- "Like" Listings and Create a Favorites List
* NOTICE: By creating your free profile, you authorize us to send you periodic emails about new listings that match your saved searches and related real estate information.If you provide your telephone number, you are giving us permission to call you in response to this request, even if this phone number is in the State and/or National Do Not Call Registry.
Already have an account? Login to your account.

