
- Jackie Lynn, Broker,GRI,MRP
- Acclivity Now LLC
- Signed, Sealed, Delivered...Let's Connect!
Featured Listing

12976 98th Street
- Home
- Property Search
- Search results
- 3718 Boca Pointe Drive, SARASOTA, FL 34238
Property Photos
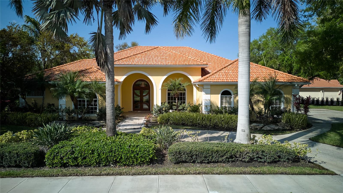

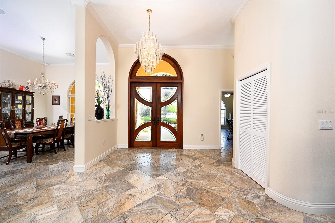
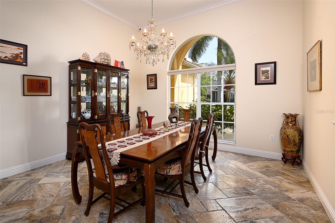
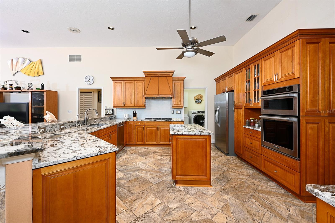
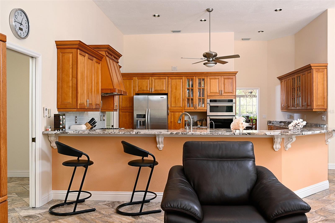
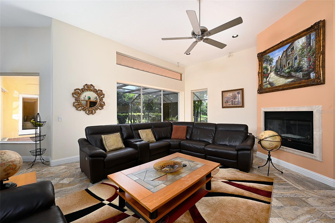
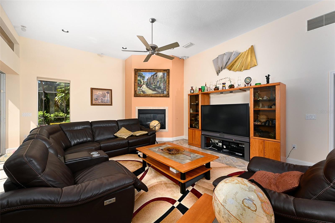
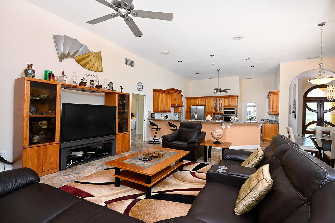
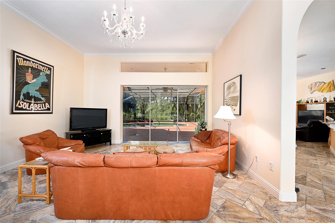
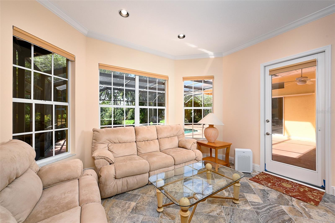
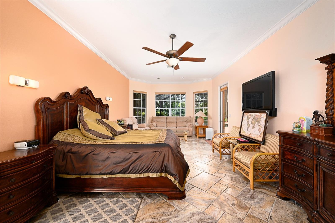
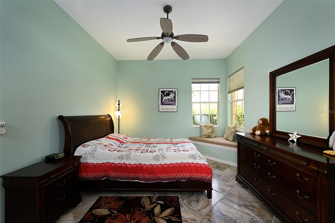
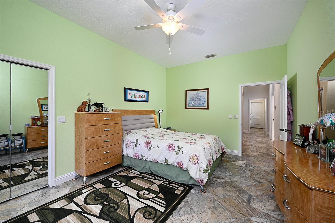
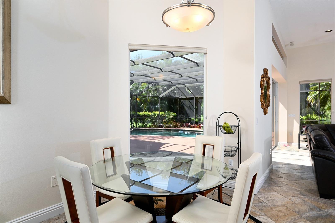
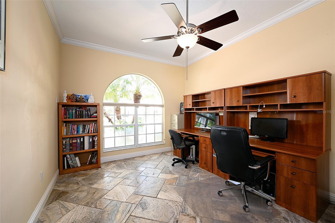
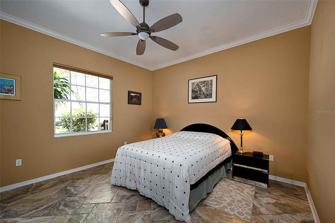
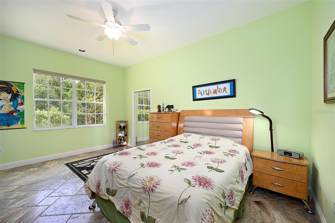
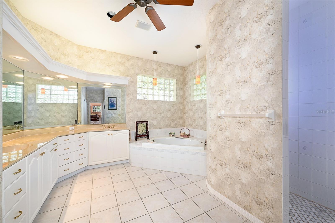
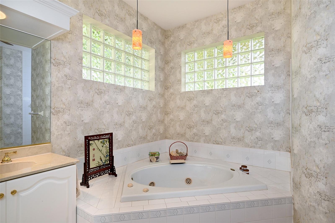
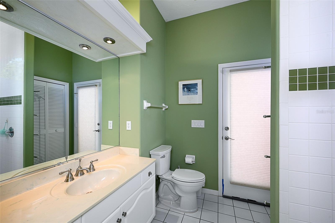
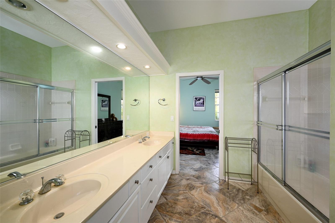
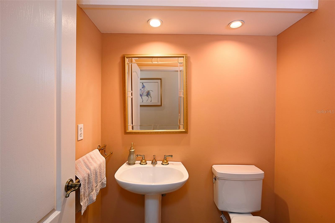
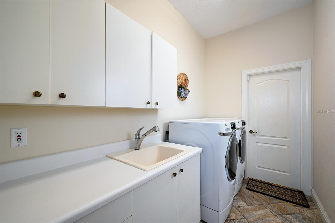
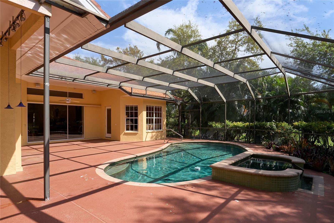
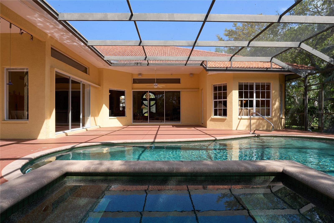
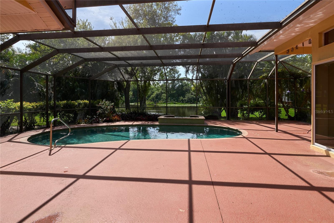
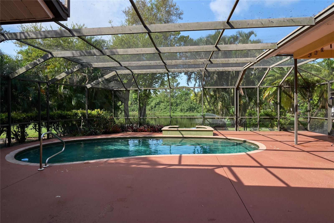
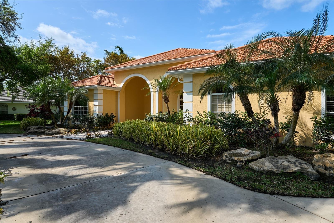
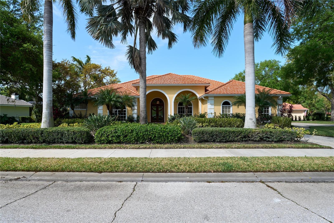
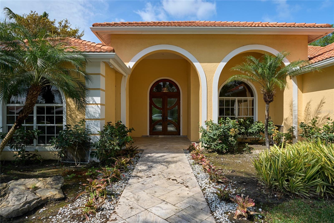
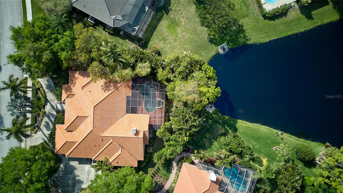
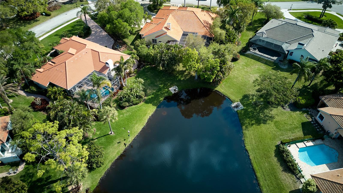
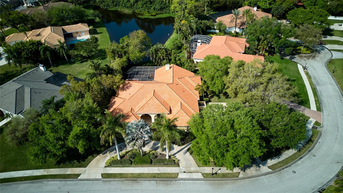
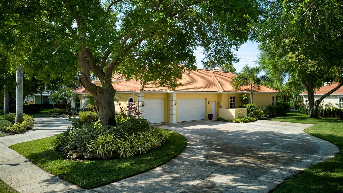
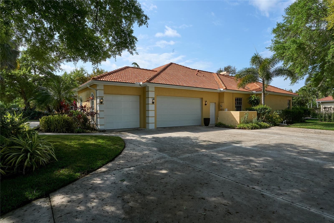
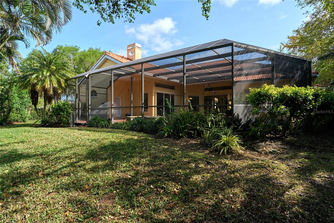
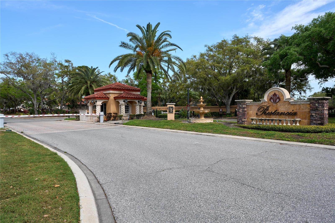
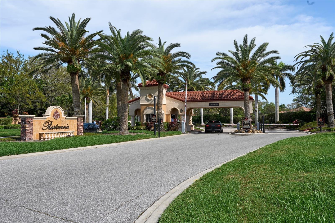
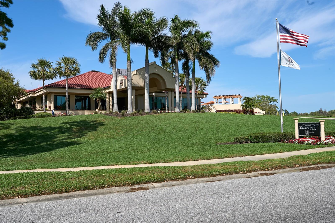
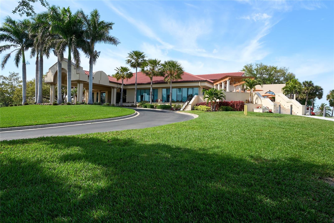
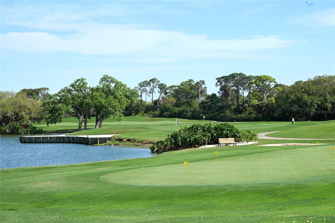
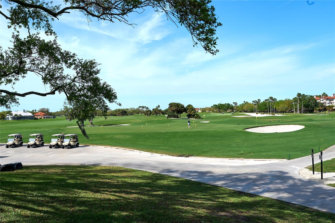
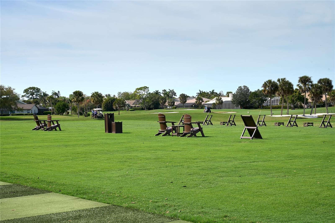
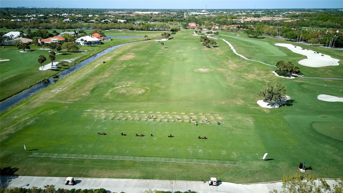
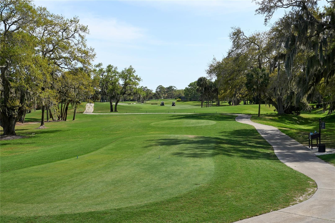
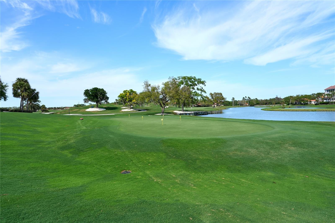
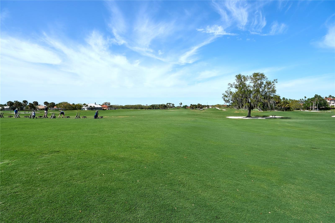
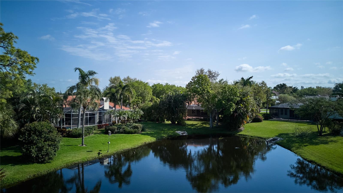
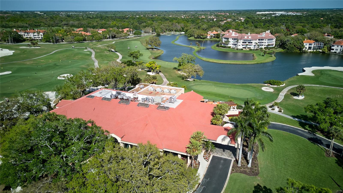
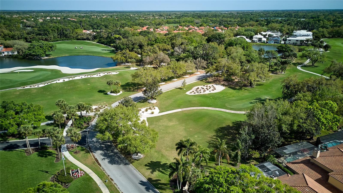
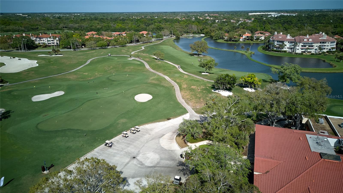
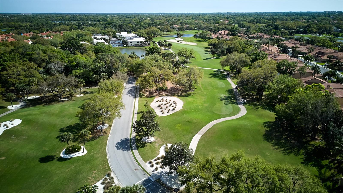
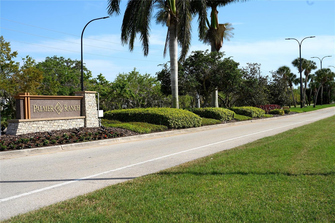
- MLS#: A4605087 ( Residential )
- Street Address: 3718 Boca Pointe Drive
- Viewed: 21
- Price: $1,850,000
- Price sqft: $346
- Waterfront: No
- Year Built: 1993
- Bldg sqft: 5345
- Bedrooms: 4
- Total Baths: 4
- Full Baths: 3
- 1/2 Baths: 1
- Garage / Parking Spaces: 3
- Days On Market: 202
- Additional Information
- Geolocation: 27.2395 / -82.4924
- County: SARASOTA
- City: SARASOTA
- Zipcode: 34238
- Subdivision: Prestancia M N And O Amd
- Elementary School: Gulf Gate Elementary
- Middle School: Sarasota Middle
- High School: Riverview High
- Provided by: U-HOME REALTY LLC
- Contact: Yuhong Wan
- 941-726-3736
- DMCA Notice
-
DescriptionThis Fantastic Prestancia home, nestled in the heart of TPC Prestanciaa distinguished, gated golf community in Sarasotaboasts 4 spacious bedrooms, an office, and 3.5 bathrooms. Spanning almost 4,000 square feet, this elegant residence offers a luxurious living experience. Set on a serene, lakefront lot over half an acre, the custom estate home presents granite countertops, an extra large pantry, and a sprawling master suite with a sitting area and an oversized bathroom. From the striking foyer entry, discover a home with a well thought out floor plan, high ceilings, a gourmet kitchen awaiting your personal touch, and marble flooring. Formal living and dining rooms lead to a vast kitchen area, setting the stage for your dream culinary space. The family room, enhanced by a gas fireplace, alongside two bedrooms with walk in closets and a shared Jack & Jill bathroom, and a fourth bedroom with an en suite that provides pool access, adds to the home's allure. The property also features a master bathroom with dual sinks, a separate shower and tub, a cozy den/office, and a guest half bath. Step outside to the extensive screened pool area, where tranquility meets leisure with stunning lake views, a pool, and a spa. An oversized three car garage adds convenience. Prestancia offers an optional two 18th golf courses or social membership, your option. Located minutes away from the pristine beaches of the Gulf of Mexico (Siesta Key, Nokomis.) to the Sarasota downtown with its theaters and Opera House. Costco, Public library, farm market, shopping, restaurant and publix parks are all nearly. Easy access and quick connection to I 75. Don't miss the opportunity to make this exceptional residence your own.
Property Location and Similar Properties
All
Similar
Features
Appliances
- Dishwasher
- Dryer
- Electric Water Heater
- Microwave
- Range
- Refrigerator
- Washer
Association Amenities
- Gated
Home Owners Association Fee
- 535.00
Home Owners Association Fee Includes
- Guard - 24 Hour
- Common Area Taxes
- Escrow Reserves Fund
- Security
Association Name
- Rebekah So
Carport Spaces
- 0.00
Close Date
- 0000-00-00
Cooling
- Central Air
Country
- US
Covered Spaces
- 0.00
Exterior Features
- Irrigation System
Flooring
- Marble
Garage Spaces
- 3.00
Heating
- Central
High School
- Riverview High
Insurance Expense
- 0.00
Interior Features
- Cathedral Ceiling(s)
- Ceiling Fans(s)
- Central Vaccum
- High Ceilings
- Open Floorplan
- Primary Bedroom Main Floor
- Split Bedroom
- Vaulted Ceiling(s)
- Walk-In Closet(s)
Legal Description
- LOT 20 PARCEL M PRESTANCIA M N & O AMENDED
Levels
- One
Living Area
- 3936.00
Lot Features
- In County
- Paved
Middle School
- Sarasota Middle
Area Major
- 34238 - Sarasota/Sarasota Square
Net Operating Income
- 0.00
Occupant Type
- Owner
Open Parking Spaces
- 0.00
Other Expense
- 0.00
Parcel Number
- 0123030005
Pets Allowed
- Yes
Pool Features
- Screen Enclosure
- Vinyl
Property Type
- Residential
Roof
- Tile
School Elementary
- Gulf Gate Elementary
Sewer
- Public Sewer
Tax Year
- 2023
Township
- 37
Utilities
- Public
View
- Water
Views
- 21
Virtual Tour Url
- https://www.propertypanorama.com/instaview/stellar/A4605087
Water Source
- Public
Year Built
- 1993
Zoning Code
- RSF2
Listing Data ©2024 Pinellas/Central Pasco REALTOR® Organization
The information provided by this website is for the personal, non-commercial use of consumers and may not be used for any purpose other than to identify prospective properties consumers may be interested in purchasing.Display of MLS data is usually deemed reliable but is NOT guaranteed accurate.
Datafeed Last updated on October 16, 2024 @ 12:00 am
©2006-2024 brokerIDXsites.com - https://brokerIDXsites.com
Sign Up Now for Free!X
Call Direct: Brokerage Office: Mobile: 727.710.4938
Registration Benefits:
- New Listings & Price Reduction Updates sent directly to your email
- Create Your Own Property Search saved for your return visit.
- "Like" Listings and Create a Favorites List
* NOTICE: By creating your free profile, you authorize us to send you periodic emails about new listings that match your saved searches and related real estate information.If you provide your telephone number, you are giving us permission to call you in response to this request, even if this phone number is in the State and/or National Do Not Call Registry.
Already have an account? Login to your account.

