
- Jackie Lynn, Broker,GRI,MRP
- Acclivity Now LLC
- Signed, Sealed, Delivered...Let's Connect!
Featured Listing

12976 98th Street
- Home
- Property Search
- Search results
- 5102 Manorwood Drive 2d, SARASOTA, FL 34235
Property Photos
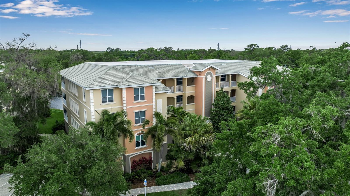

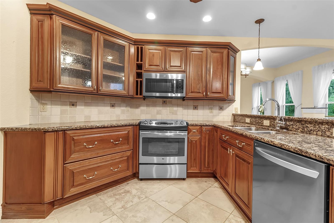
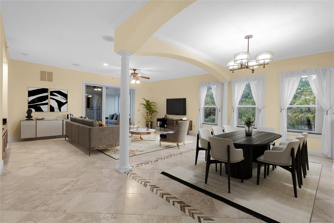

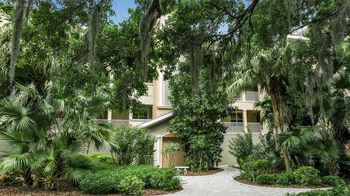
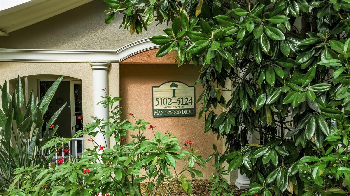
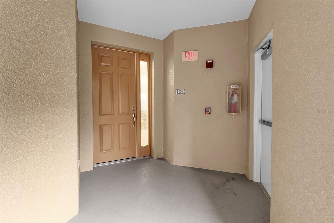
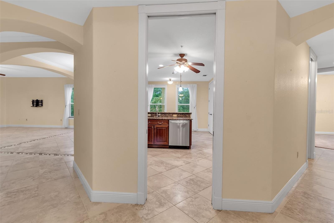
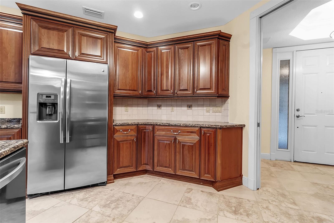
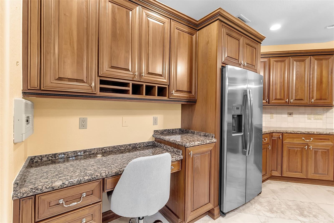
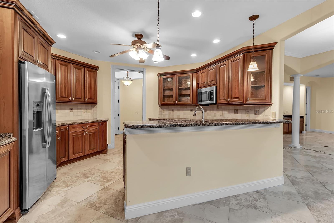
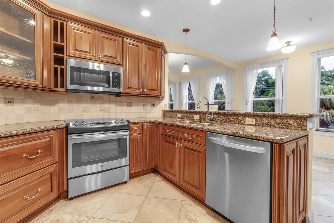

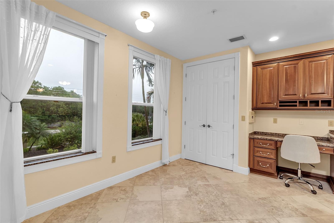
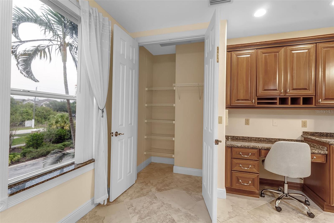
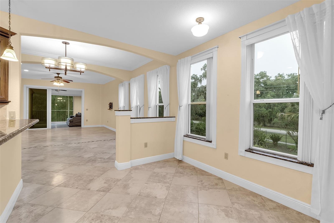
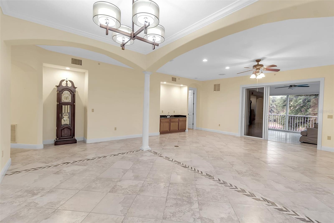
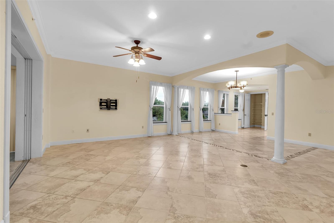
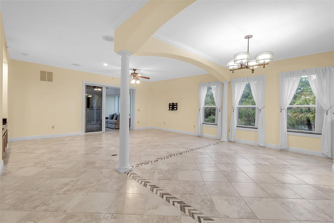
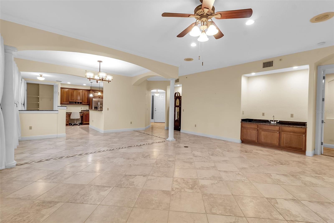
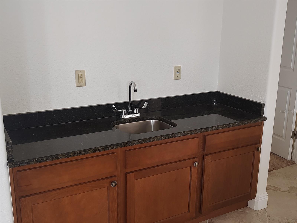
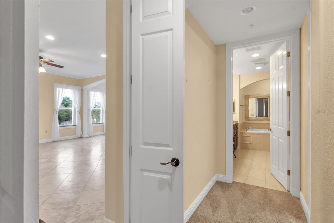
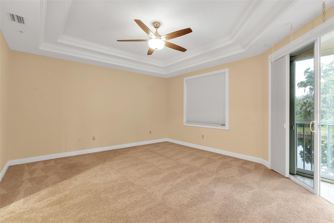

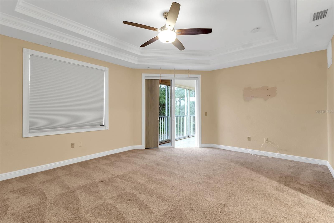
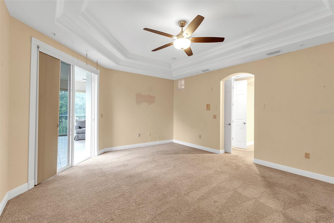
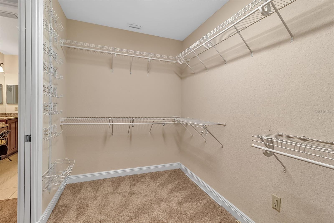

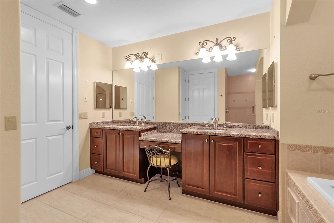
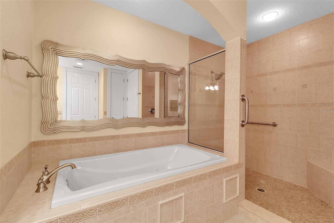


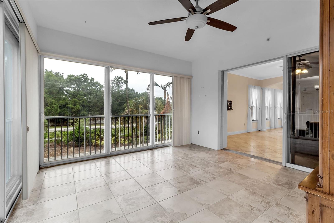
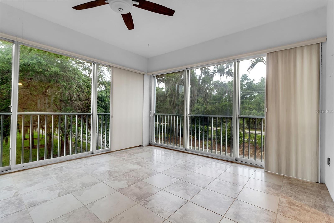
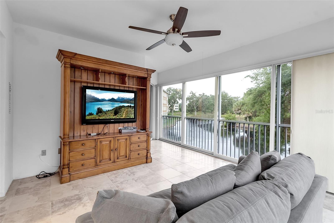

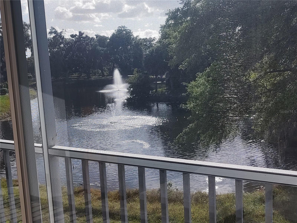
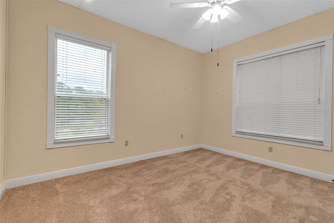
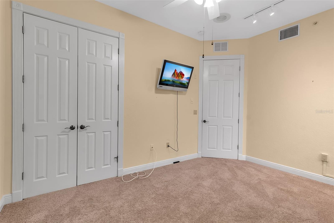
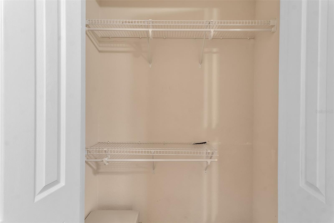
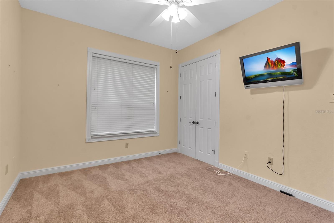

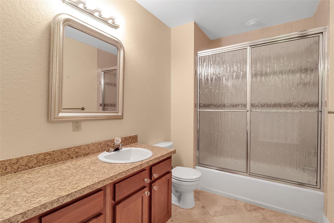
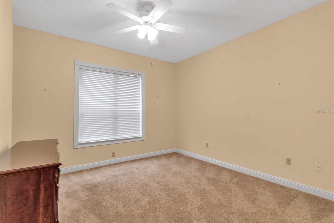

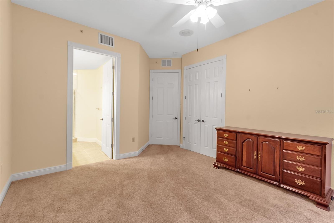
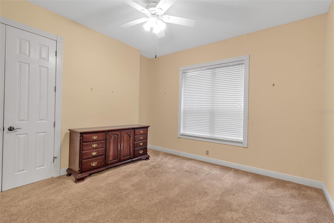
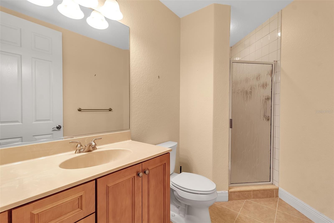

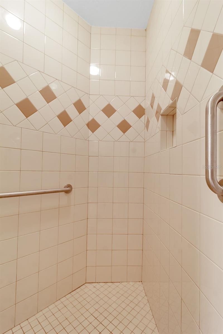


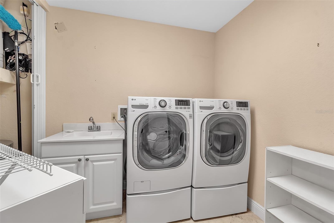
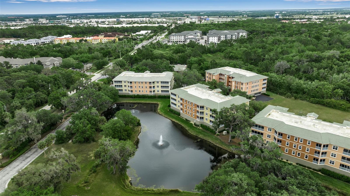
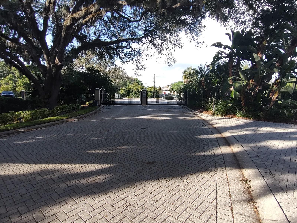
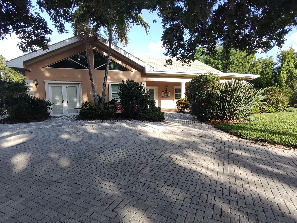
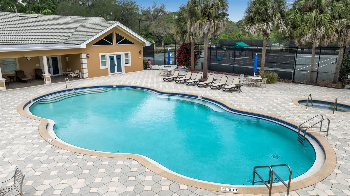
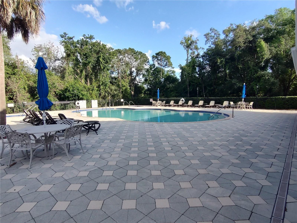

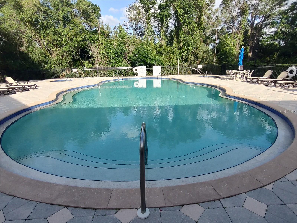
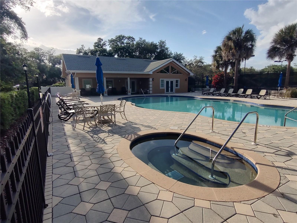
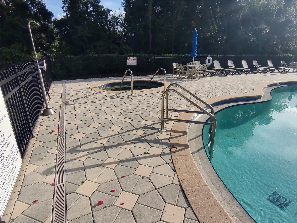
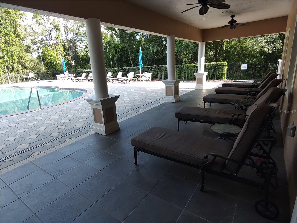
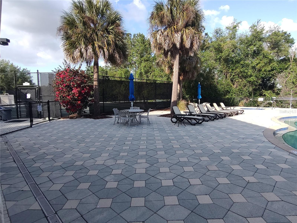
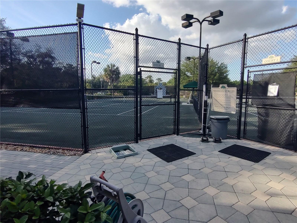

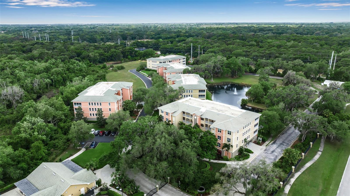
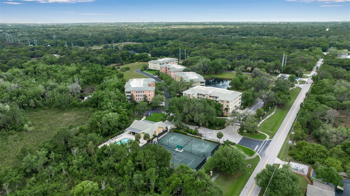
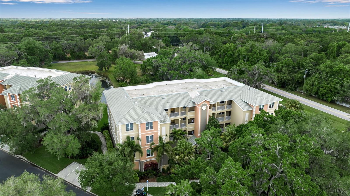

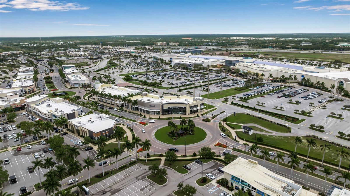
- MLS#: A4604963 ( Residential )
- Street Address: 5102 Manorwood Drive 2d
- Viewed: 18
- Price: $480,000
- Price sqft: $176
- Waterfront: No
- Year Built: 2004
- Bldg sqft: 2727
- Bedrooms: 3
- Total Baths: 3
- Full Baths: 3
- Garage / Parking Spaces: 2
- Days On Market: 197
- Acreage: 25.00 acres
- Additional Information
- Geolocation: 27.3797 / -82.4659
- County: SARASOTA
- City: SARASOTA
- Zipcode: 34235
- Subdivision: Grande Oaks Preserve
- Building: Grande Oaks Preserve
- Provided by: WAGNER REALTY
- Contact: Nancy Fish-Mooney
- 941-756-7800
- DMCA Notice
-
DescriptionOne or more photo(s) has been virtually staged. Beautiful 3 bedroom, 3 full bathroom end unit in a gated community surrounded by tall oaks, a clubhouse, gym, tennis courts, and community lake view from this unit. This unit boasts 9 ft. ceilings, kitchen with granite counters, plenty of cabinets, built in desk area and large pantry. Primary bedroom with large walk in closet, sliding glass door to lanai, large primary bathroom with dual sinks, whirlpool bath and walk in shower. 1 Guest Bedroom includes an ensuite bathroom. Glass sliders on lanai are tinted. Interior painted in 2023. Enjoy the wet bar in the living area. Plenty of closets and a large laundry room with utility sink. Very close proximity to Whole Foods, Benderson Park, many restaurants, shopping, UTC Mall and I 75 makes it convenient going North or South. Lanai is screened and glass enclosed with water view. Gated under building garage spaces and a private storage unit included. HVAC System 2018. Excellent location and it's move in ready.
Property Location and Similar Properties
All
Similar
Features
Appliances
- Dishwasher
- Disposal
- Dryer
- Electric Water Heater
- Microwave
- Range
- Range Hood
- Refrigerator
- Washer
Association Amenities
- Clubhouse
- Elevator(s)
- Fitness Center
- Gated
- Lobby Key Required
- Maintenance
- Pickleball Court(s)
- Pool
- Recreation Facilities
- Spa/Hot Tub
- Storage
- Tennis Court(s)
Home Owners Association Fee
- 0.00
Home Owners Association Fee Includes
- Common Area Taxes
- Pool
- Escrow Reserves Fund
- Insurance
- Maintenance Structure
- Maintenance Grounds
- Management
- Recreational Facilities
- Sewer
- Trash
- Water
Association Name
- C & S Property Management Service-Alexia
Association Phone
- 941-758-9454X124
Carport Spaces
- 0.00
Close Date
- 0000-00-00
Cooling
- Central Air
Country
- US
Covered Spaces
- 0.00
Exterior Features
- Balcony
- Sliding Doors
- Storage
Flooring
- Carpet
- Ceramic Tile
Furnished
- Partially
Garage Spaces
- 2.00
Heating
- Central
Insurance Expense
- 0.00
Interior Features
- Ceiling Fans(s)
- Eat-in Kitchen
- High Ceilings
- Living Room/Dining Room Combo
- Open Floorplan
- Primary Bedroom Main Floor
- Solid Wood Cabinets
- Stone Counters
- Thermostat
- Walk-In Closet(s)
- Window Treatments
Legal Description
- UNIT 2-D
- BLDG 1
- GRANDE OAKS PRESERVE PHASE 1
Levels
- One
Living Area
- 2392.00
Area Major
- 34235 - Sarasota
Net Operating Income
- 0.00
Occupant Type
- Vacant
Open Parking Spaces
- 0.00
Other Expense
- 0.00
Parcel Number
- 0017011010
Parking Features
- Assigned
- Ground Level
- Guest
- Under Building
Pets Allowed
- Yes
Property Condition
- Completed
Property Type
- Residential
Roof
- Concrete
Sewer
- Public Sewer
Tax Year
- 2023
Township
- 36
Unit Number
- 2D
Utilities
- Cable Available
- Electricity Available
- Electricity Connected
- Public
- Sewer Available
- Sewer Connected
- Water Available
- Water Connected
Views
- 18
Virtual Tour Url
- https://www.propertypanorama.com/instaview/stellar/A4604963
Water Source
- Public
Year Built
- 2004
Zoning Code
- RSF3
Listing Data ©2024 Pinellas/Central Pasco REALTOR® Organization
The information provided by this website is for the personal, non-commercial use of consumers and may not be used for any purpose other than to identify prospective properties consumers may be interested in purchasing.Display of MLS data is usually deemed reliable but is NOT guaranteed accurate.
Datafeed Last updated on October 16, 2024 @ 12:00 am
©2006-2024 brokerIDXsites.com - https://brokerIDXsites.com
Sign Up Now for Free!X
Call Direct: Brokerage Office: Mobile: 727.710.4938
Registration Benefits:
- New Listings & Price Reduction Updates sent directly to your email
- Create Your Own Property Search saved for your return visit.
- "Like" Listings and Create a Favorites List
* NOTICE: By creating your free profile, you authorize us to send you periodic emails about new listings that match your saved searches and related real estate information.If you provide your telephone number, you are giving us permission to call you in response to this request, even if this phone number is in the State and/or National Do Not Call Registry.
Already have an account? Login to your account.

