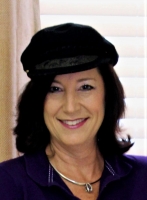
- Jackie Lynn, Broker,GRI,MRP
- Acclivity Now LLC
- Signed, Sealed, Delivered...Let's Connect!
No Properties Found
- Home
- Property Search
- Search results
- 6360 Watercrest Way 301, BRADENTON, FL 34202
Property Photos
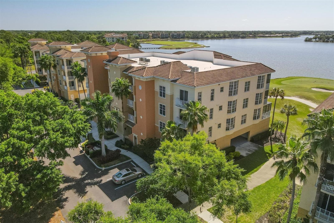

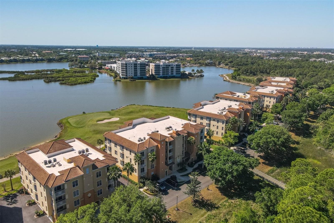
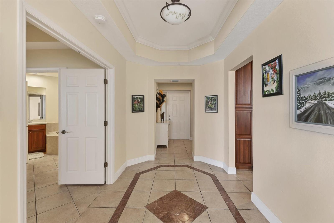
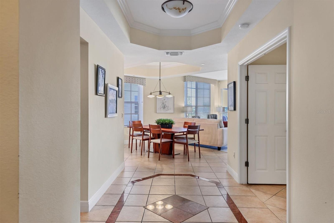
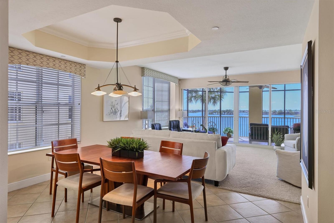
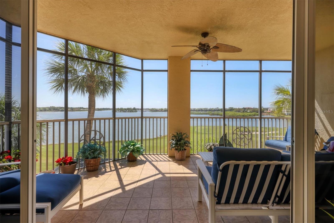
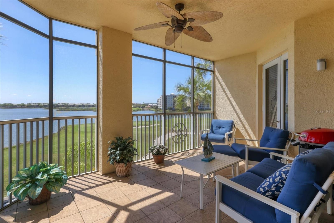
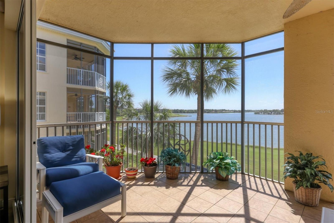
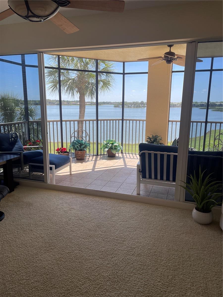
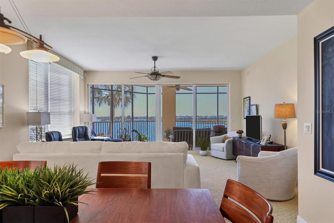
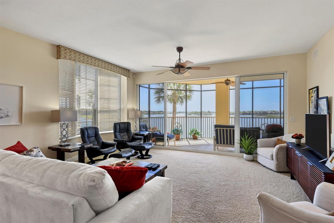
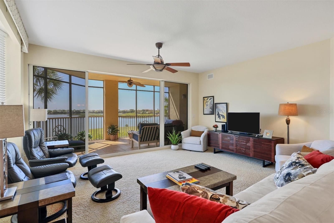
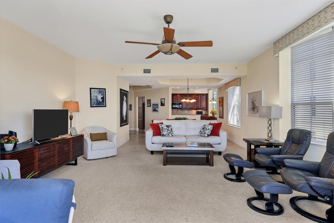
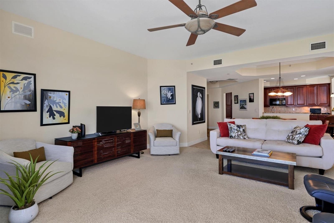
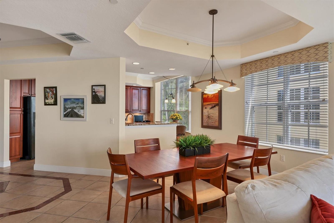
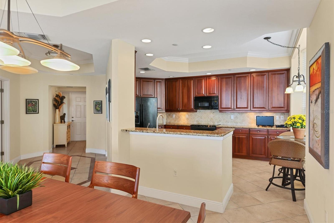
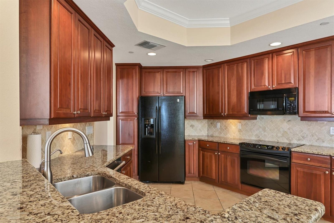
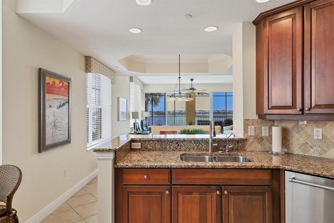
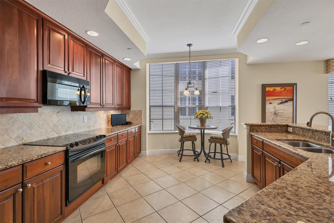
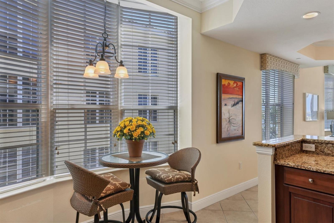
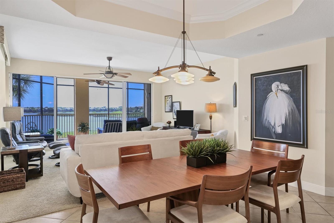
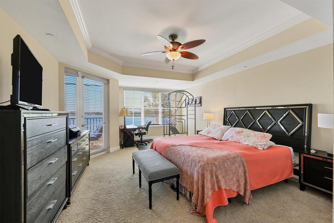
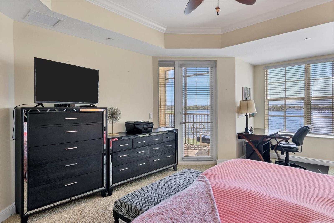
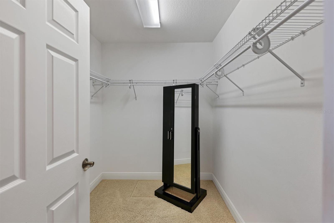
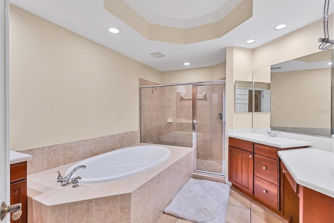
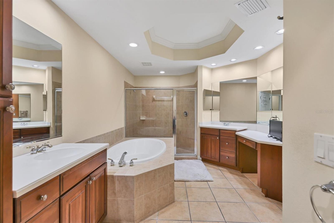
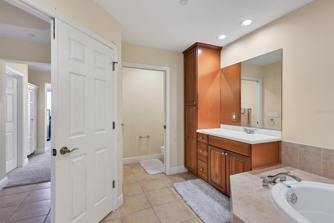
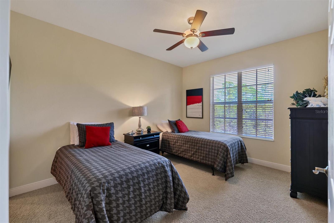
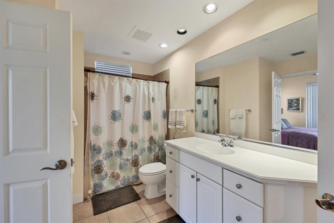
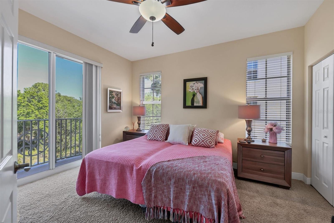
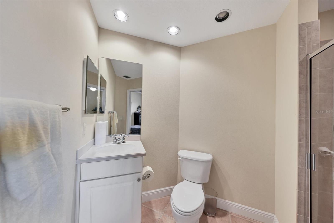
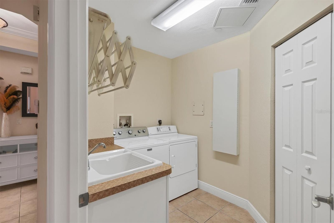
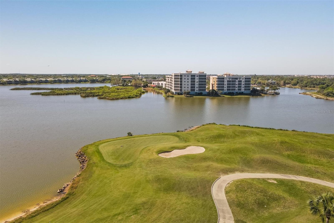
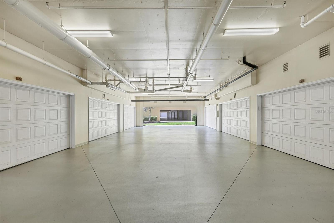
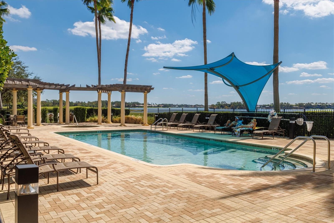
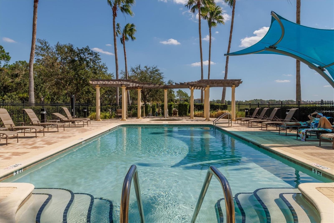
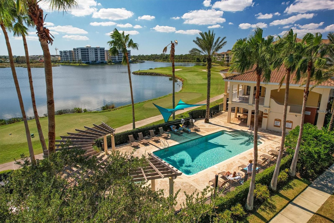
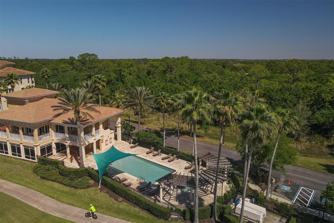
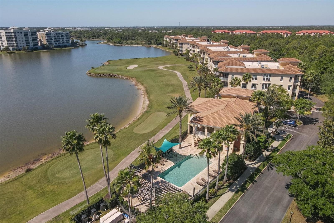
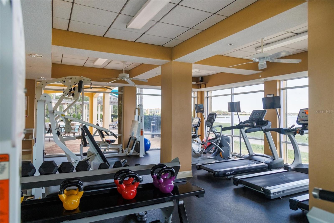
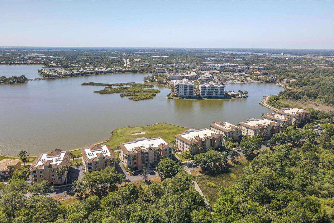
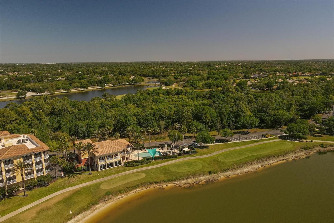
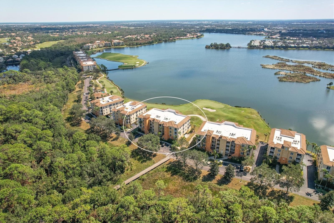
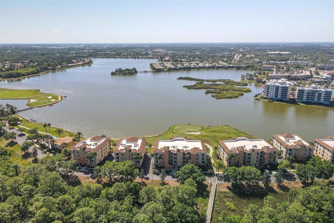
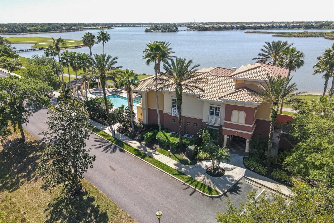
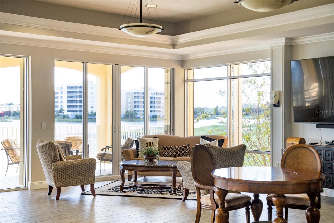
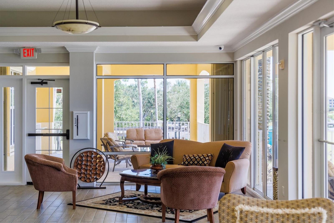
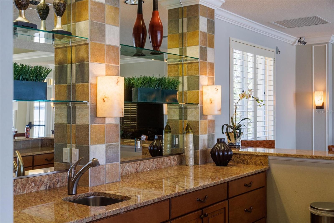
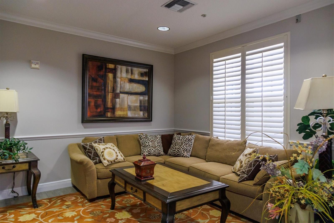
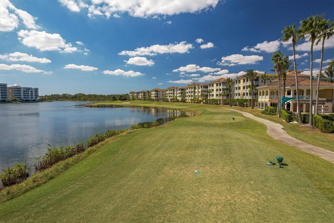
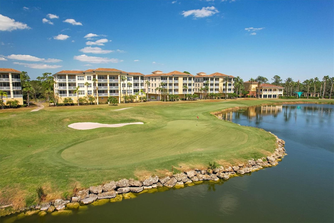
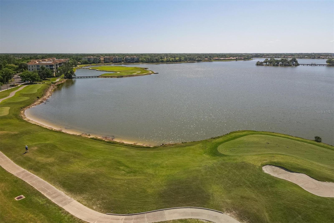
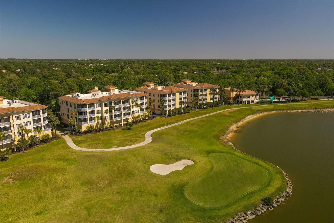
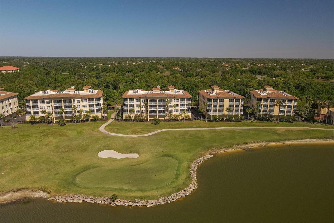
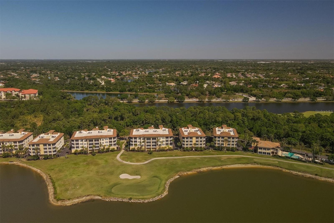







- MLS#: A4604279 ( Residential )
- Street Address: 6360 Watercrest Way 301
- Viewed: 22
- Price: $779,900
- Price sqft: $309
- Waterfront: Yes
- Wateraccess: Yes
- Waterfront Type: Lake
- Year Built: 2004
- Bldg sqft: 2521
- Bedrooms: 3
- Total Baths: 3
- Full Baths: 3
- Garage / Parking Spaces: 2
- Days On Market: 271
- Additional Information
- Geolocation: 27.3997 / -82.4332
- County: MANATEE
- City: BRADENTON
- Zipcode: 34202
- Subdivision: Watercrest Condo
- Building: Watercrest Condo
- Elementary School: Robert E Willis
- Middle School: Nolan
- High School: Lakewood Ranch
- Provided by: BERKSHIRE HATHAWAY HOMESERVICE
- Contact: Jerry Richter
- 941-907-2000
- DMCA Notice
-
DescriptionLAKEFRONT, FURNISHED, immaculately CLEAN Three bedroom, Three bath, Two car garage third floor end unit with a stunning view of Lake and Golf Course. Sought after Mirabel floor plan in Watercrest is poised in the middle of Lakewood Ranch overlooking 160 acre Lake Uihlein. Walking distance to Lakewood Main street, with restaurants, boutiques, and more! Offered fully furnished, and 1 year home warranty provided. This unit has one of the best views from your Living Area, Primary Bedroom and Large Screened/Covered Lanai! Large wall to wall sliding doors to fully enjoy the AMAZING view of the Lake! Primary Bedroom also has access to the Lanai, ensuite Bath with soaker tub, separate shower, and dual sinks, with two large walk in closets. Kitchen is spacious featuring tall wooden cabinetry, granite counters, and a breakfast bar integrated with the dining area, and Great Room open floor plan. Being an end unit there are three large windows in the living area and LOTS of light. Guest bedrooms each have en suite bathrooms. Bath #2 tub/shower combination, and Bath #3 has a stand up shower, and the 3rd bedroom has its own private balcony! Laundry Room room is off the Hallway featuring a utility closet, full size washer & dryer, sink, and built in ironing board. Lakewood Ranch, is an award winning Master Planned community, has glorious weather, and a perfect location to all. Golf Courses, world renowned Siesta, Lido, & Longboat Key, and Anna Maria Island Beaches, Boating, Fishing, Biking, walking trails, etc ...hobbies you can enjoy year round! Short drive to UTC Mall and numerous restaurants. Downtown Sarasota, a jewel of a city with Hip chic vibe, Historic Bradenton, more wonderful restaurants and rooftop bars, and cultural venues to explore. Several international airports within an hour drive or less. Welcome to the Gulf Coast of Florida, a lifestyle second to none!
Property Location and Similar Properties
All
Similar
Features
Waterfront Description
- Lake
Appliances
- Dishwasher
- Disposal
- Dryer
- Electric Water Heater
- Microwave
- Range
- Refrigerator
- Washer
Association Amenities
- Clubhouse
- Elevator(s)
- Fitness Center
- Maintenance
- Pool
- Spa/Hot Tub
- Vehicle Restrictions
Home Owners Association Fee
- 74.00
Home Owners Association Fee Includes
- Pool
- Escrow Reserves Fund
- Maintenance Structure
- Maintenance Grounds
- Management
- Recreational Facilities
Association Name
- Shadow Property Management
Association Phone
- 941-234-8944
Carport Spaces
- 0.00
Close Date
- 0000-00-00
Cooling
- Central Air
Country
- US
Covered Spaces
- 0.00
Exterior Features
- Balcony
- Sliding Doors
Flooring
- Carpet
- Tile
Furnished
- Turnkey
Garage Spaces
- 2.00
Heating
- Central
High School
- Lakewood Ranch High
Insurance Expense
- 0.00
Interior Features
- Ceiling Fans(s)
- Crown Molding
- Solid Wood Cabinets
- Split Bedroom
- Stone Counters
- Walk-In Closet(s)
Legal Description
- Unit 30l Bldg. 6
Levels
- One
Living Area
- 2287.00
Lot Features
- On Golf Course
- Sidewalk
Middle School
- Nolan Middle
Area Major
- 34202 - Bradenton/Lakewood Ranch/Lakewood Rch
Net Operating Income
- 0.00
Occupant Type
- Vacant
Open Parking Spaces
- 0.00
Other Expense
- 0.00
Other Structures
- Storage
Parcel Number
- 588620859
Parking Features
- Deeded
- Garage Door Opener
- Guest
- Under Building
Pets Allowed
- Yes
Property Type
- Residential
Roof
- Other
School Elementary
- Robert E Willis Elementary
Sewer
- Public Sewer
Style
- Mediterranean
Tax Year
- 2023
Township
- 35
Unit Number
- 301
Utilities
- BB/HS Internet Available
- Public
View
- Water
Views
- 22
Virtual Tour Url
- https://cmsphotography.hd.pics/6360-Water-Crest-Way/idx
Water Source
- Public
Year Built
- 2004
Zoning Code
- PDR/C
Listing Data ©2024 Pinellas/Central Pasco REALTOR® Organization
The information provided by this website is for the personal, non-commercial use of consumers and may not be used for any purpose other than to identify prospective properties consumers may be interested in purchasing.Display of MLS data is usually deemed reliable but is NOT guaranteed accurate.
Datafeed Last updated on December 22, 2024 @ 12:00 am
©2006-2024 brokerIDXsites.com - https://brokerIDXsites.com
Sign Up Now for Free!X
Call Direct: Brokerage Office: Mobile: 727.710.4938
Registration Benefits:
- New Listings & Price Reduction Updates sent directly to your email
- Create Your Own Property Search saved for your return visit.
- "Like" Listings and Create a Favorites List
* NOTICE: By creating your free profile, you authorize us to send you periodic emails about new listings that match your saved searches and related real estate information.If you provide your telephone number, you are giving us permission to call you in response to this request, even if this phone number is in the State and/or National Do Not Call Registry.
Already have an account? Login to your account.

