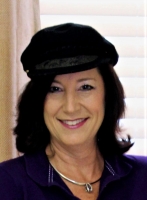
- Jackie Lynn, Broker,GRI,MRP
- Acclivity Now LLC
- Signed, Sealed, Delivered...Let's Connect!
No Properties Found
- Home
- Property Search
- Search results
- 524 Bocelli Drive, NORTH VENICE, FL 34275
Property Photos
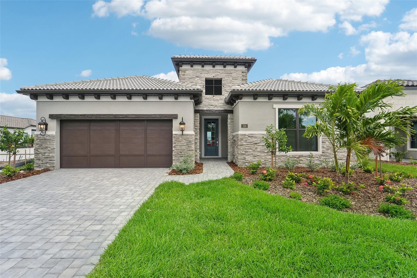

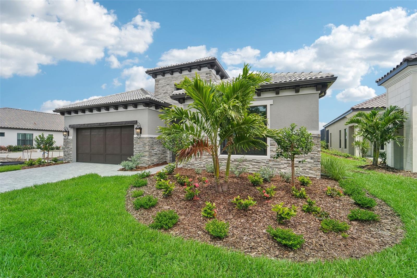

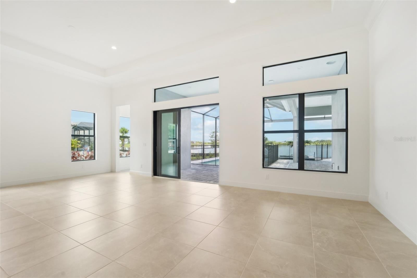
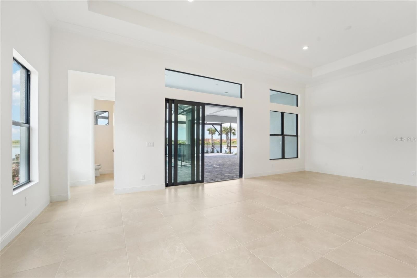
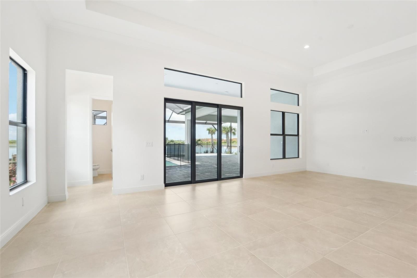
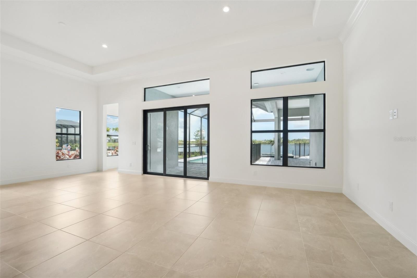
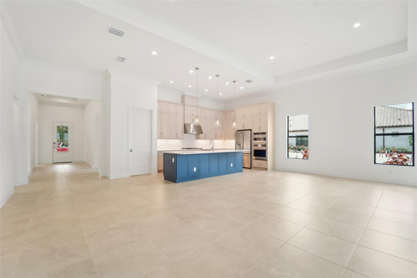


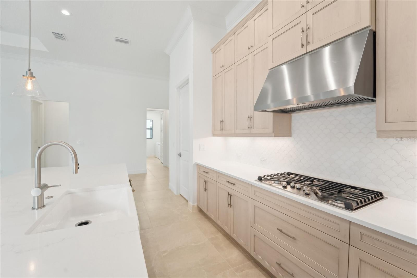

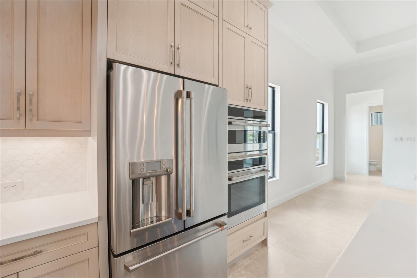
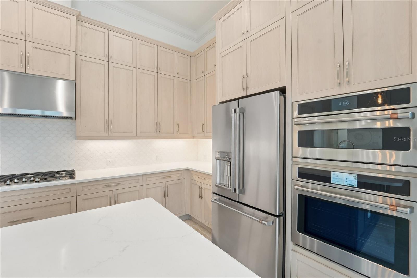
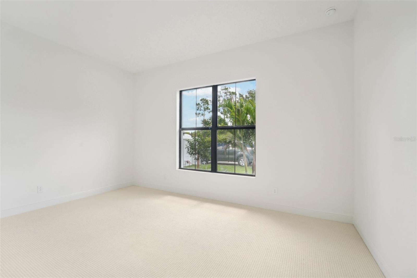




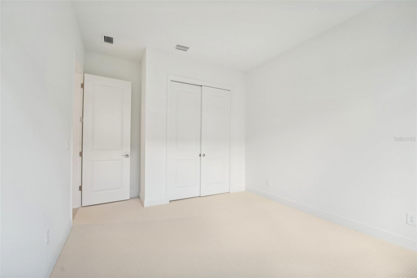
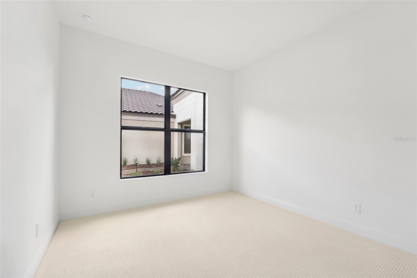


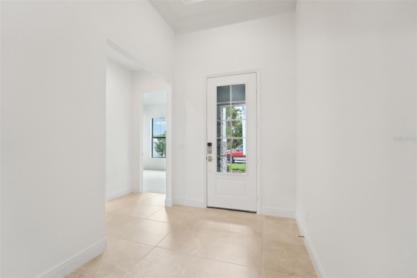

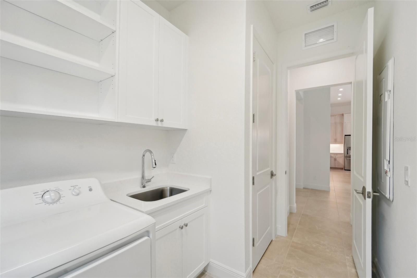
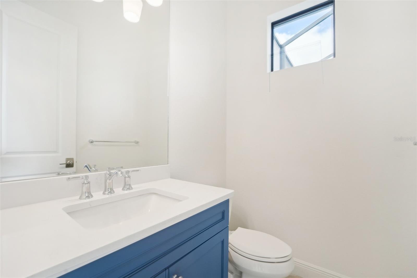
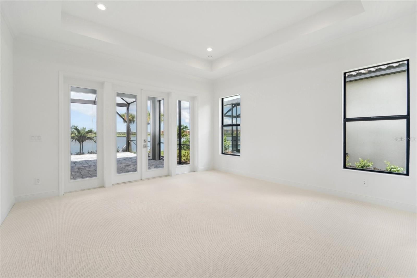
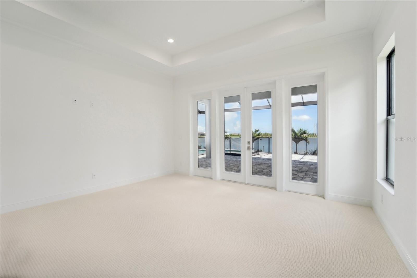

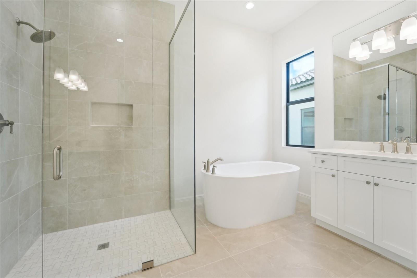
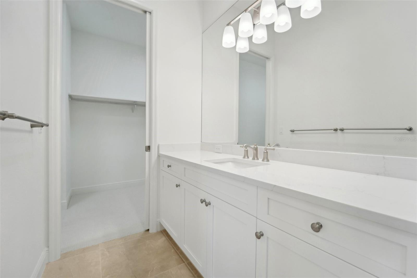
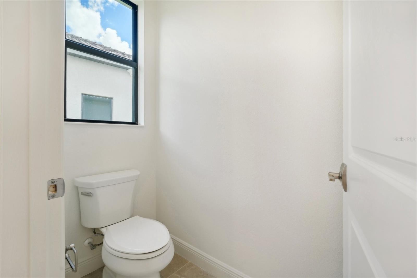
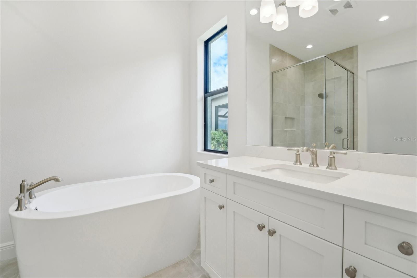




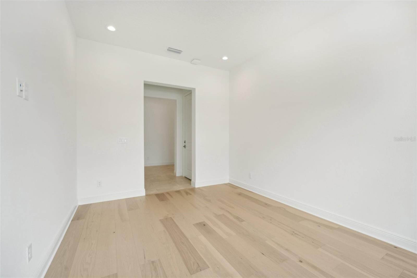
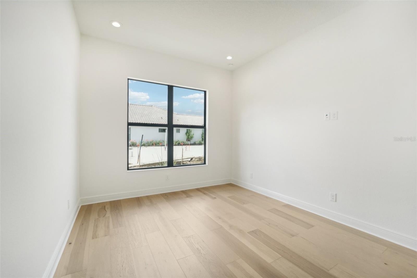
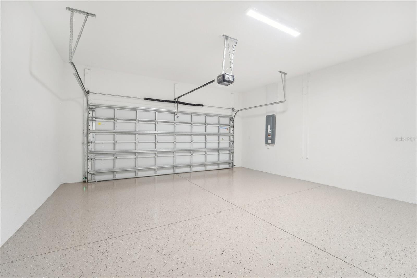
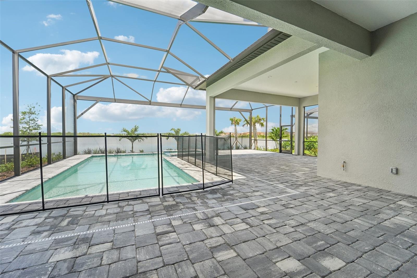
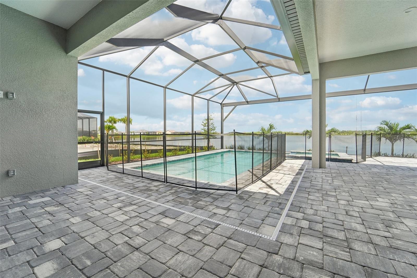
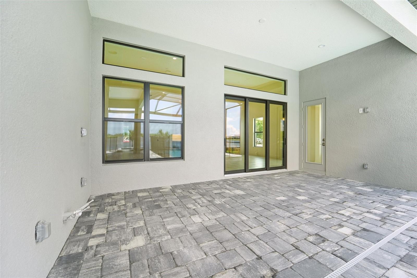
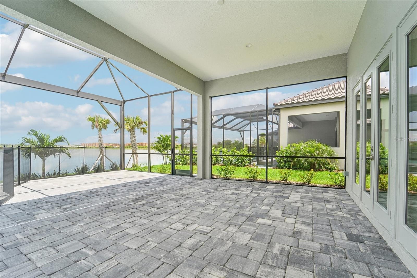
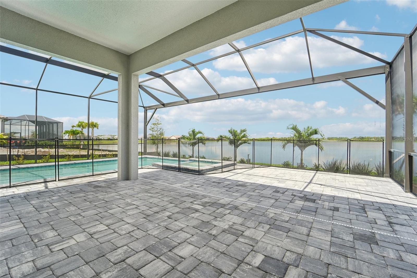
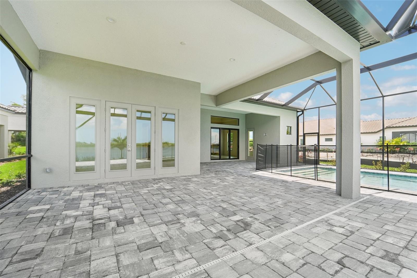
- MLS#: A4603685 ( Residential )
- Street Address: 524 Bocelli Drive
- Viewed: 62
- Price: $1,025,990
- Price sqft: $309
- Waterfront: No
- Year Built: 2024
- Bldg sqft: 3325
- Bedrooms: 3
- Total Baths: 3
- Full Baths: 2
- 1/2 Baths: 1
- Garage / Parking Spaces: 2
- Days On Market: 446
- Additional Information
- Geolocation: 27.1316 / -82.3849
- County: SARASOTA
- City: NORTH VENICE
- Zipcode: 34275
- Subdivision: Aria Phase Iii
- Elementary School: Laurel Nokomis Elementary
- Middle School: Laurel Nokomis Middle
- High School: Venice Senior High
- Provided by: NEAL COMMUNITIES REALTY, INC.
- Contact: John Neal
- 941-328-1111

- DMCA Notice
-
DescriptionCome home to the Cortina, a wonderful 3 bedroom, 2 bath, single family home that encompasses 2,455 sq. ft. of open living space. This lovely home is presented by Neal Signature Homes at Aria, a new home community in Venice. The open space Great Room is the heart of the home, providing views of the outdoor lanai and overlooks the gourmet kitchen and formal dining room. A large counter island is included with the kitchen, along with a corner pantry and plenty of cabinet space. The Master Bedroom includes an oversized walk in closet, separate sink vanities, enormous wall to wall walk in shower and private water closet. The 2 additional bedrooms are located by a second full bath. A 2 car garage and utility room complete this spacious home.
Property Location and Similar Properties
All
Similar






Features
Appliances
- Built-In Oven
- Cooktop
- Dishwasher
- Disposal
- Dryer
- Microwave
- Range Hood
- Refrigerator
- Washer
Association Amenities
- Clubhouse
- Fence Restrictions
- Fitness Center
- Gated
- Pickleball Court(s)
- Pool
- Spa/Hot Tub
Home Owners Association Fee
- 1662.09
Home Owners Association Fee Includes
- Pool
- Maintenance Grounds
- Management
- Recreational Facilities
Association Name
- Castle Group
Association Phone
- 800-337-5850
Builder Model
- Cortina
Builder Name
- Neal Signature Homes
Carport Spaces
- 0.00
Close Date
- 0000-00-00
Cooling
- Central Air
Country
- US
Covered Spaces
- 0.00
Exterior Features
- Irrigation System
- Sliding Doors
Flooring
- Carpet
- Tile
Furnished
- Unfurnished
Garage Spaces
- 2.00
Heating
- Central
- Natural Gas
High School
- Venice Senior High
Insurance Expense
- 0.00
Interior Features
- Crown Molding
- Eat-in Kitchen
- High Ceilings
- Kitchen/Family Room Combo
- Open Floorplan
- Smart Home
- Solid Surface Counters
- Solid Wood Cabinets
- Thermostat
Legal Description
- LOT 188
- ARIA PHASE III
- PB 55 PG 359-366
Levels
- One
Living Area
- 2455.00
Lot Features
- Sidewalk
Middle School
- Laurel Nokomis Middle
Area Major
- 34275 - Nokomis/North Venice
Net Operating Income
- 0.00
New Construction Yes / No
- Yes
Occupant Type
- Vacant
Open Parking Spaces
- 0.00
Other Expense
- 0.00
Parcel Number
- 0392040139
Pets Allowed
- Yes
Pool Features
- Child Safety Fence
- Heated
- In Ground
- Screen Enclosure
Property Condition
- Completed
Property Type
- Residential
Roof
- Concrete
- Tile
School Elementary
- Laurel Nokomis Elementary
Sewer
- Public Sewer
Style
- Mediterranean
Tax Year
- 2023
Township
- 38
Utilities
- Electricity Connected
- Natural Gas Connected
- Public
- Sewer Connected
- Sprinkler Recycled
- Underground Utilities
- Water Connected
View
- Trees/Woods
Views
- 62
Virtual Tour Url
- https://media.showingtimeplus.com/sites/enwwrle/unbranded
Water Source
- Public
Year Built
- 2024
Listing Data ©2025 Pinellas/Central Pasco REALTOR® Organization
The information provided by this website is for the personal, non-commercial use of consumers and may not be used for any purpose other than to identify prospective properties consumers may be interested in purchasing.Display of MLS data is usually deemed reliable but is NOT guaranteed accurate.
Datafeed Last updated on June 4, 2025 @ 12:00 am
©2006-2025 brokerIDXsites.com - https://brokerIDXsites.com
Sign Up Now for Free!X
Call Direct: Brokerage Office: Mobile: 727.710.4938
Registration Benefits:
- New Listings & Price Reduction Updates sent directly to your email
- Create Your Own Property Search saved for your return visit.
- "Like" Listings and Create a Favorites List
* NOTICE: By creating your free profile, you authorize us to send you periodic emails about new listings that match your saved searches and related real estate information.If you provide your telephone number, you are giving us permission to call you in response to this request, even if this phone number is in the State and/or National Do Not Call Registry.
Already have an account? Login to your account.

