
- Jackie Lynn, Broker,GRI,MRP
- Acclivity Now LLC
- Signed, Sealed, Delivered...Let's Connect!
No Properties Found
- Home
- Property Search
- Search results
- 11217 Sandhill Preserve Drive, SARASOTA, FL 34238
Property Photos
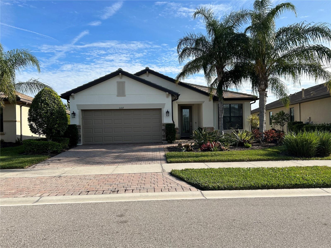

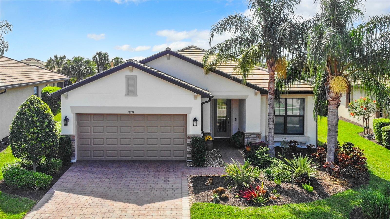
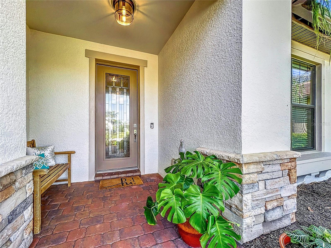
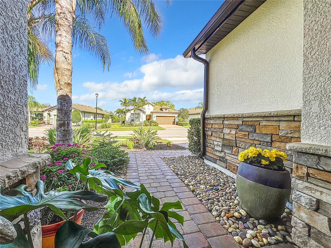
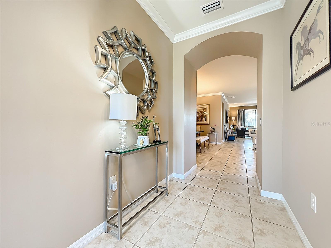
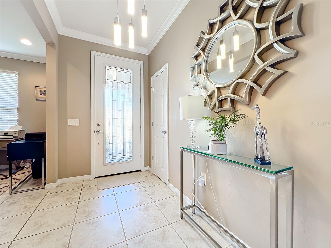
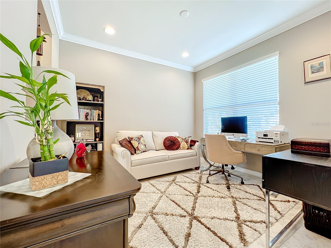
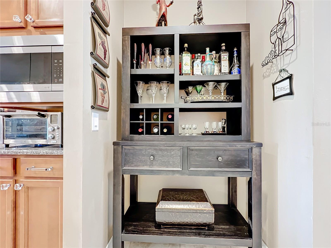
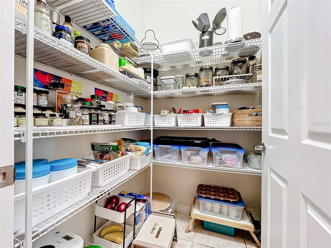
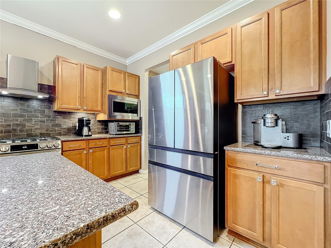
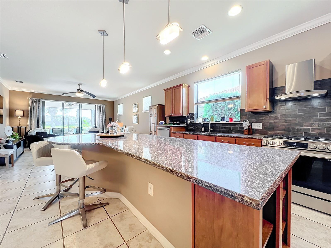
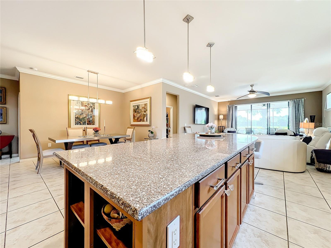
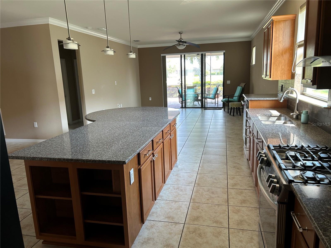
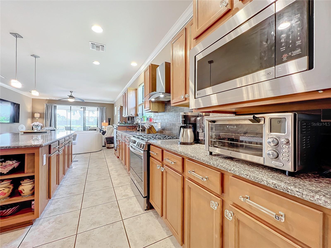
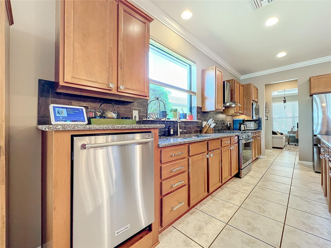
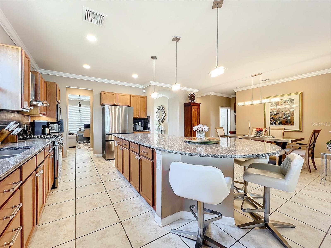
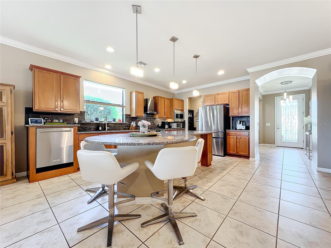
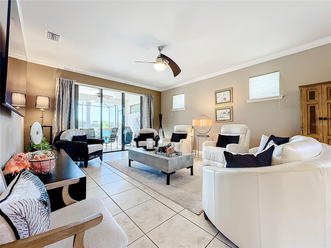
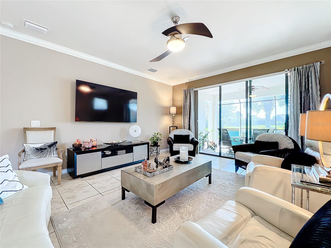
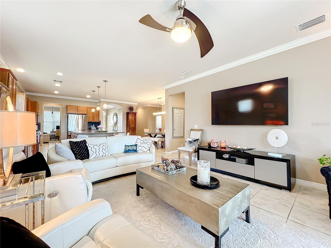
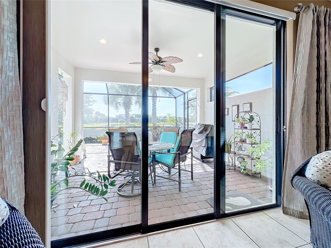
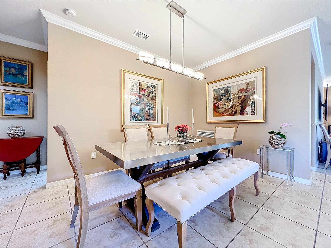
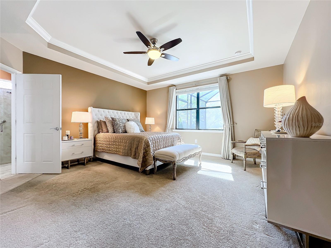
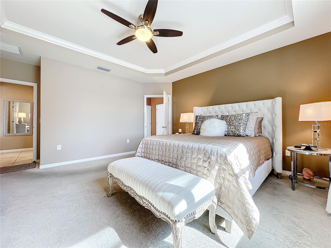
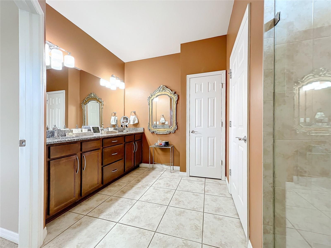
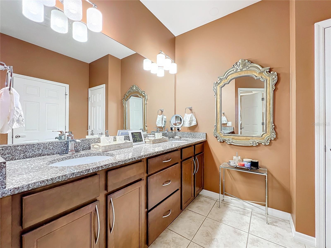
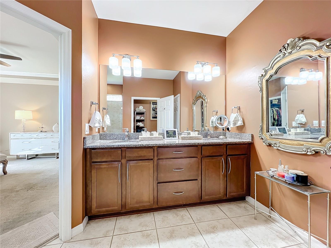
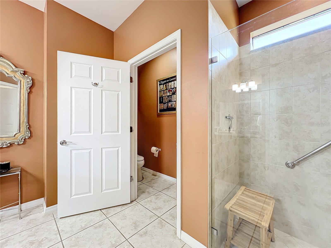
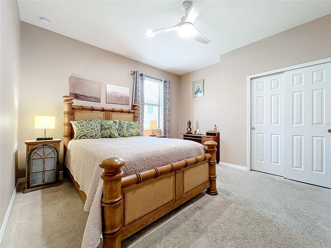
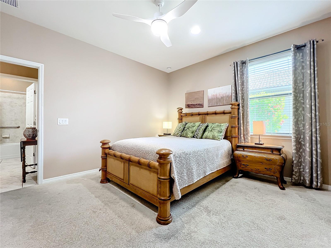
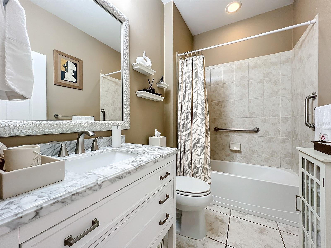
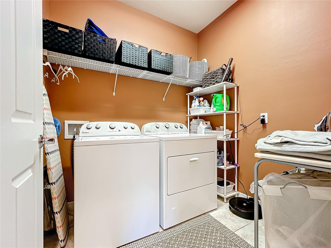
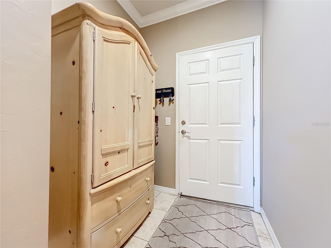
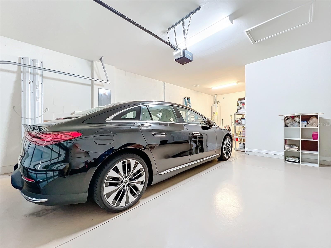
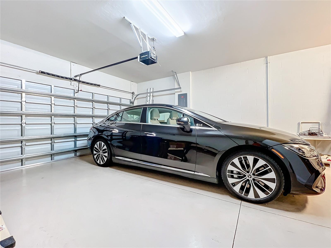
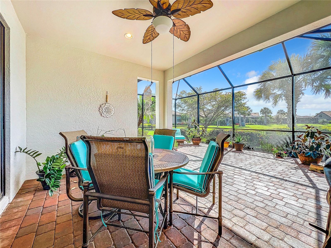
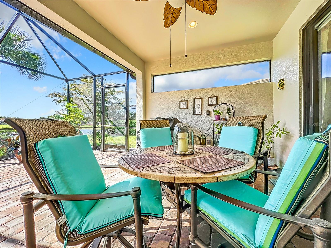
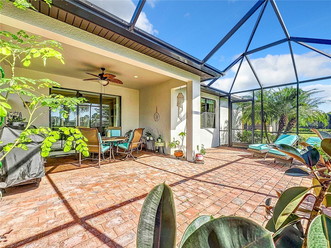
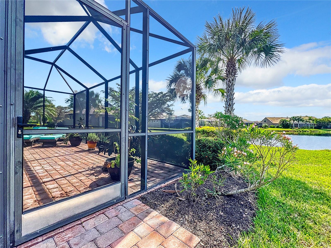
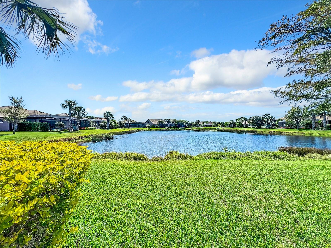
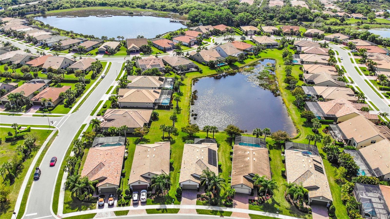
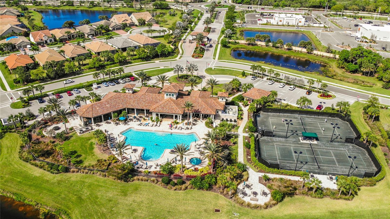
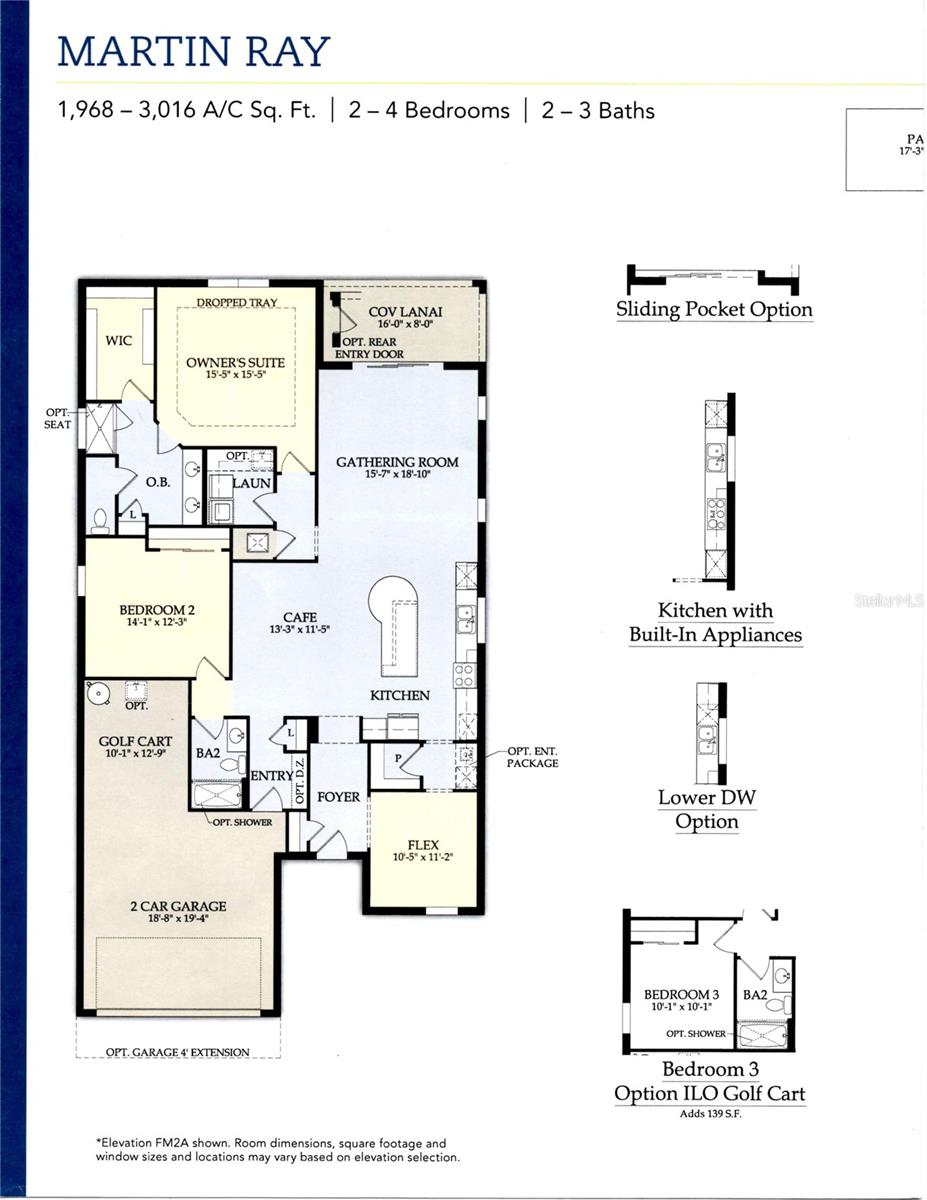
- MLS#: A4603267 ( Residential )
- Street Address: 11217 Sandhill Preserve Drive
- Viewed: 25
- Price: $730,000
- Price sqft: $264
- Waterfront: Yes
- Wateraccess: Yes
- Waterfront Type: Lake
- Year Built: 2015
- Bldg sqft: 2764
- Bedrooms: 2
- Total Baths: 2
- Full Baths: 2
- Garage / Parking Spaces: 2
- Days On Market: 296
- Additional Information
- Geolocation: 27.2209 / -82.4539
- County: SARASOTA
- City: SARASOTA
- Zipcode: 34238
- Subdivision: Sandhill Preserve
- Elementary School: Ashton Elementary
- Middle School: Sarasota Middle
- High School: Riverview High
- Provided by: OAKSTRAND REALTY
- Contact: Luis Dussan
- 888-912-5258

- DMCA Notice
-
DescriptionOwner very motivated. Discover 2 bedroom plus den/office, 2 bathroom home with a 2 car garage featuring convenient ev charging. This property offers more than meets the eyes with additional room at the back of the garage that can easily be converted into a third bedroom, significantly increasing the value and versatility of the home. Location in palmer ranch near siesta key beach, legacy bike trail, restaurants, and easy access to i 75. A maintenance free community with one owner residence that is move in ready. Situated in sandhill preserve on a premium waterfront lot with an oversize patio overlooking the lake. Stainless steel appliances in the kitchen. Large, expanded island kitchen suitable for dining or entertaining. New front door. Master bedroom with a walk in closet featuring built ins, and new paint both inside and outside the house. New floor in bedrooms. Solar panels to reduce the electric bill. Community amenities include a large pool, jacuzzi, fitness center, clubhouse, fire pit, barefoot bar area, tennis courts, and more. Lawn care and irrigation system maintenance are included. It is a lovely and well equipped home, especially with its premium location featuring lake view, and community amenities.
Property Location and Similar Properties
All
Similar
Features
Waterfront Description
- Lake
Appliances
- Dishwasher
- Disposal
- Dryer
- Gas Water Heater
- Microwave
- Range
- Refrigerator
- Trash Compactor
- Washer
Association Amenities
- Lobby Key Required
- Trail(s)
Home Owners Association Fee
- 1299.34
Home Owners Association Fee Includes
- Pool
- Escrow Reserves Fund
- Fidelity Bond
- Internet
- Maintenance Grounds
- Maintenance
- Management
- Pest Control
- Recreational Facilities
- Security
- Trash
Association Name
- Diane Wanting
Association Phone
- (941) 706-1194
Carport Spaces
- 0.00
Close Date
- 0000-00-00
Cooling
- Central Air
Country
- US
Covered Spaces
- 0.00
Exterior Features
- Garden
- Hurricane Shutters
- Irrigation System
- Private Mailbox
- Rain Gutters
- Sliding Doors
- Sprinkler Metered
Flooring
- Carpet
- Tile
Furnished
- Unfurnished
Garage Spaces
- 2.00
Green Energy Efficient
- Energy Monitoring System
- Thermostat
Heating
- Natural Gas
High School
- Riverview High
Insurance Expense
- 0.00
Interior Features
- Ceiling Fans(s)
- Eat-in Kitchen
- Kitchen/Family Room Combo
- Open Floorplan
- Solid Surface Counters
- Walk-In Closet(s)
- Window Treatments
Legal Description
- LOT 207
- SANDHILL PRESERVE UNIT 2A
Levels
- One
Living Area
- 1963.00
Lot Features
- City Limits
- Landscaped
- Private
- Paved
Middle School
- Sarasota Middle
Area Major
- 34238 - Sarasota/Sarasota Square
Net Operating Income
- 0.00
Occupant Type
- Owner
Open Parking Spaces
- 0.00
Other Expense
- 0.00
Parcel Number
- 0136100207
Pets Allowed
- Cats OK
- Dogs OK
- Yes
Possession
- Negotiable
Property Type
- Residential
Roof
- Tile
School Elementary
- Ashton Elementary
Sewer
- Public Sewer
Style
- Contemporary
Tax Year
- 2023
Township
- 37
Utilities
- Cable Available
- Electricity Connected
- Fiber Optics
- Natural Gas Connected
- Public
- Solar
- Sprinkler Recycled
- Street Lights
- Water Connected
View
- Water
Views
- 25
Virtual Tour Url
- https://www.propertypanorama.com/instaview/stellar/A4603267
Water Source
- Public
Year Built
- 2015
Zoning Code
- RSF2
Listing Data ©2025 Pinellas/Central Pasco REALTOR® Organization
The information provided by this website is for the personal, non-commercial use of consumers and may not be used for any purpose other than to identify prospective properties consumers may be interested in purchasing.Display of MLS data is usually deemed reliable but is NOT guaranteed accurate.
Datafeed Last updated on January 9, 2025 @ 12:00 am
©2006-2025 brokerIDXsites.com - https://brokerIDXsites.com
Sign Up Now for Free!X
Call Direct: Brokerage Office: Mobile: 727.710.4938
Registration Benefits:
- New Listings & Price Reduction Updates sent directly to your email
- Create Your Own Property Search saved for your return visit.
- "Like" Listings and Create a Favorites List
* NOTICE: By creating your free profile, you authorize us to send you periodic emails about new listings that match your saved searches and related real estate information.If you provide your telephone number, you are giving us permission to call you in response to this request, even if this phone number is in the State and/or National Do Not Call Registry.
Already have an account? Login to your account.

