
- Jackie Lynn, Broker,GRI,MRP
- Acclivity Now LLC
- Signed, Sealed, Delivered...Let's Connect!
No Properties Found
- Home
- Property Search
- Search results
- 16421 Woodside Glen, PARRISH, FL 34219
Property Photos
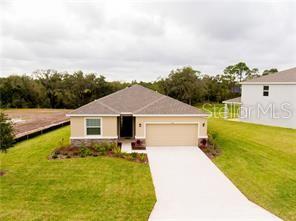

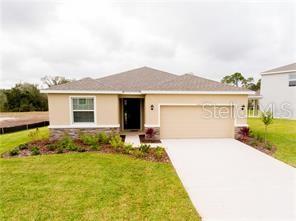
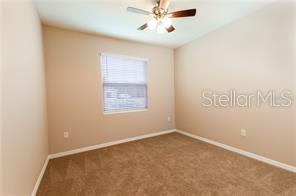
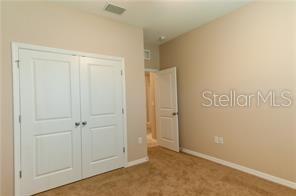
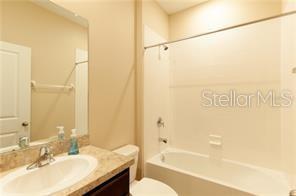
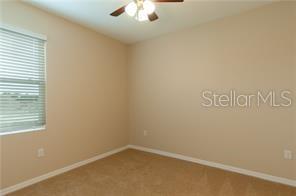
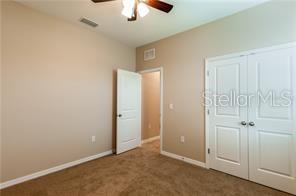
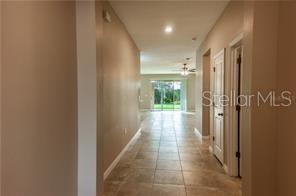
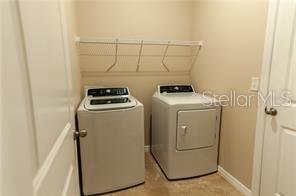
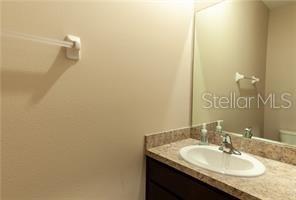
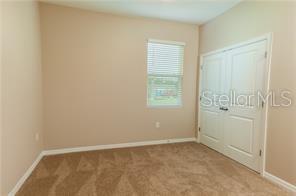
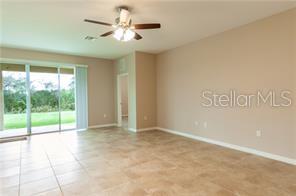
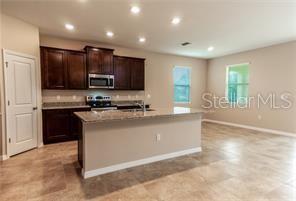
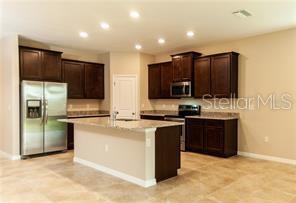
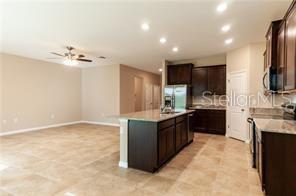
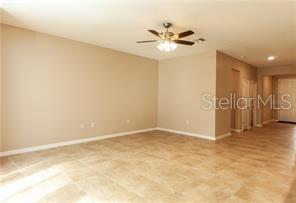
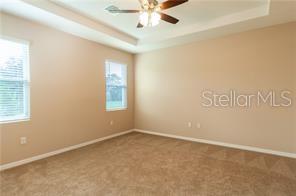
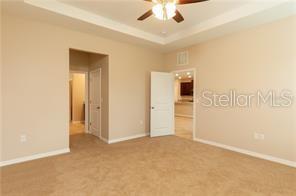
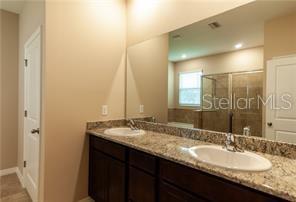
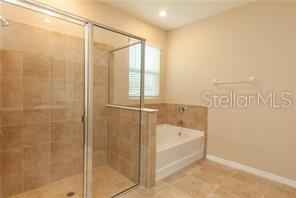
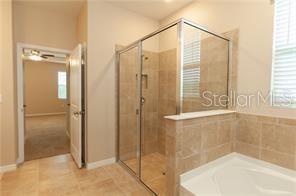
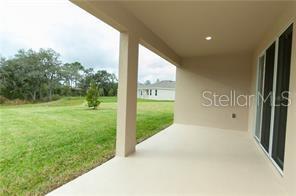
- MLS#: A4602687 ( Residential Lease )
- Street Address: 16421 Woodside Glen
- Viewed: 17
- Price: $2,600
- Price sqft: $1
- Waterfront: No
- Year Built: 2019
- Bldg sqft: 2751
- Bedrooms: 4
- Total Baths: 3
- Full Baths: 2
- 1/2 Baths: 1
- Garage / Parking Spaces: 2
- Days On Market: 278
- Additional Information
- Geolocation: 27.5383 / -82.375
- County: MANATEE
- City: PARRISH
- Zipcode: 34219
- Subdivision: Southern Oaks
- Elementary School: Williams
- Middle School: Buffalo Creek
- High School: Parrish Community
- Provided by: ANDREWS & ASSOCIATES REALTY
- Contact: Tony Andrews
- 941-921-5999
- DMCA Notice
-
DescriptionWelcome to this immaculate home in Southern Oaks is on a private, preserve lot in Southern Oaks! This 4BR/2.5BA is the open floor plan that everyone wants. Fantastic features include: high ceilings, a beautiful, spacious kitchen with granite countertops, Chefs appliances, and large pantry. Wonderful dining area or have coffee in the kitchen bar area. The master bedroom has 2 walk in closets and private bath w/large shower stall, large Jacuzzi shaped bathtub, and an elevated double vanity with granite countertops. With this split floor plan, the front two bedrooms are private and on the other side of the house. The 4th BR has a closet, but is a perfect location for an office/den. All windows and the rear sliding door have pre installed blinds. Brand new washer/dryer included and the 2 car garage has its own utility sink. The private screened lanai leads out to the nice backyard and offers a secluded setting with wooded views. Lawn maintenance is included in the rent. The home includes smart home technology and conveniently located near UTC Corridor, Tampa, St Petersburg, and Sarasota.
Property Location and Similar Properties
All
Similar
Features
Appliances
- Dishwasher
- Disposal
- Dryer
- Electric Water Heater
- Microwave
- Range
- Refrigerator
- Washer
Association Amenities
- Playground
Home Owners Association Fee
- 0.00
Association Name
- Melrose & Partners
Association Phone
- 813-918-1366
Builder Model
- LANTANA
Builder Name
- DR HORTON
Carport Spaces
- 0.00
Close Date
- 0000-00-00
Cooling
- Central Air
Country
- US
Covered Spaces
- 0.00
Exterior Features
- Hurricane Shutters
- Irrigation System
- Sidewalk
- Sliding Doors
- Sprinkler Metered
Flooring
- Carpet
- Ceramic Tile
Furnished
- Unfurnished
Garage Spaces
- 2.00
Heating
- Central
High School
- Parrish Community High
Insurance Expense
- 0.00
Interior Features
- Ceiling Fans(s)
- Open Floorplan
- Solid Surface Counters
- Tray Ceiling(s)
- Walk-In Closet(s)
Levels
- One
Living Area
- 2045.00
Lot Features
- Conservation Area
- Level
- Sidewalk
- Paved
Middle School
- Buffalo Creek Middle
Area Major
- 34219 - Parrish
Net Operating Income
- 0.00
Occupant Type
- Tenant
Open Parking Spaces
- 0.00
Other Expense
- 0.00
Owner Pays
- Grounds Care
Parcel Number
- 512934399
Parking Features
- Garage Door Opener
Pets Allowed
- No
Property Condition
- Completed
Property Type
- Residential Lease
School Elementary
- Williams Elementary
Sewer
- Public Sewer
Utilities
- Electricity Connected
- Underground Utilities
View
- Trees/Woods
Views
- 17
Virtual Tour Url
- https://www.propertypanorama.com/instaview/stellar/A4602687
Water Source
- Public
Year Built
- 2019
Listing Data ©2024 Pinellas/Central Pasco REALTOR® Organization
The information provided by this website is for the personal, non-commercial use of consumers and may not be used for any purpose other than to identify prospective properties consumers may be interested in purchasing.Display of MLS data is usually deemed reliable but is NOT guaranteed accurate.
Datafeed Last updated on December 22, 2024 @ 12:00 am
©2006-2024 brokerIDXsites.com - https://brokerIDXsites.com
Sign Up Now for Free!X
Call Direct: Brokerage Office: Mobile: 727.710.4938
Registration Benefits:
- New Listings & Price Reduction Updates sent directly to your email
- Create Your Own Property Search saved for your return visit.
- "Like" Listings and Create a Favorites List
* NOTICE: By creating your free profile, you authorize us to send you periodic emails about new listings that match your saved searches and related real estate information.If you provide your telephone number, you are giving us permission to call you in response to this request, even if this phone number is in the State and/or National Do Not Call Registry.
Already have an account? Login to your account.

