
- Jackie Lynn, Broker,GRI,MRP
- Acclivity Now LLC
- Signed, Sealed, Delivered...Let's Connect!
Featured Listing

12976 98th Street
- Home
- Property Search
- Search results
- 5179 Cantabria Crest, SARASOTA, FL 34238
Property Photos
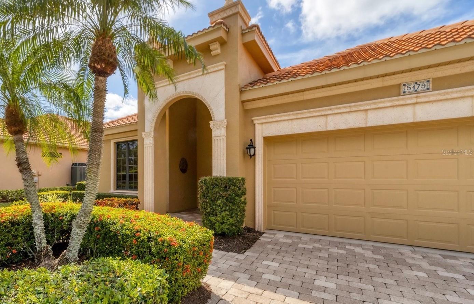

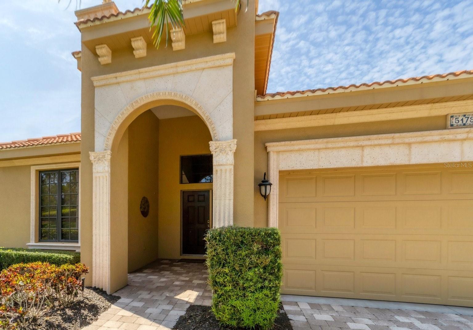

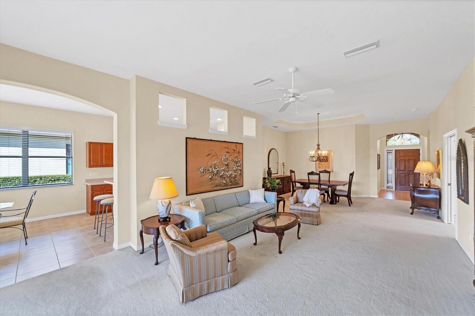




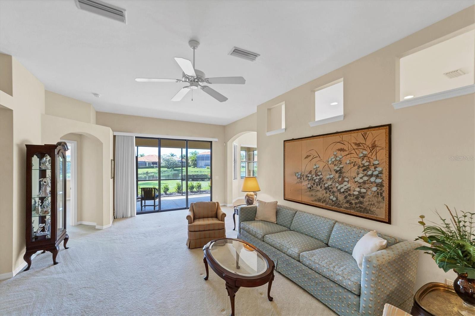
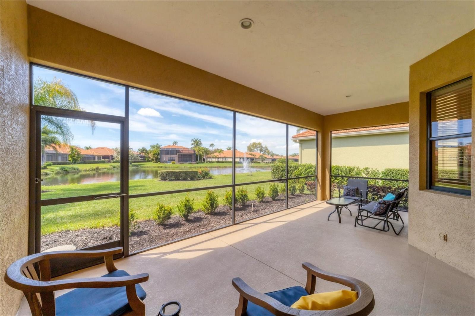
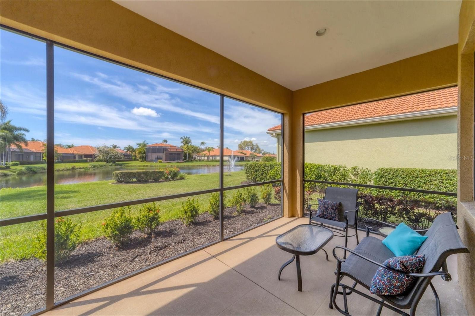
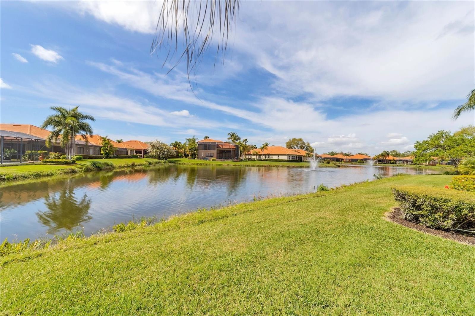



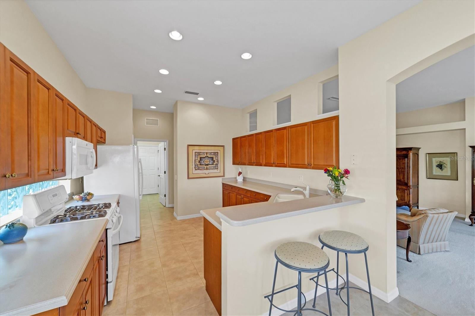
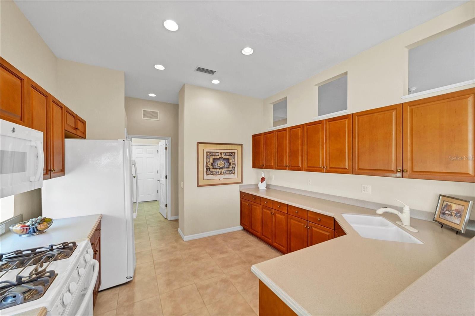

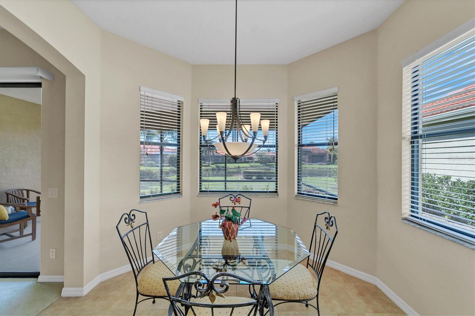
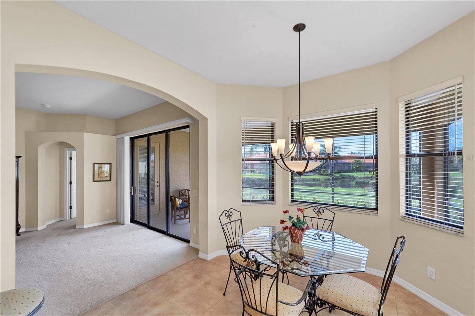

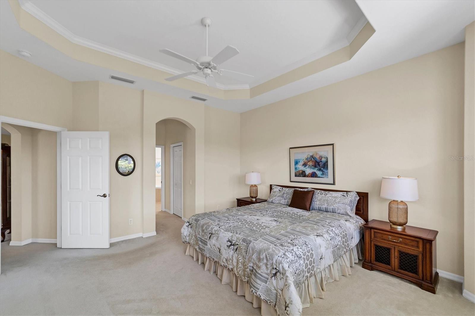




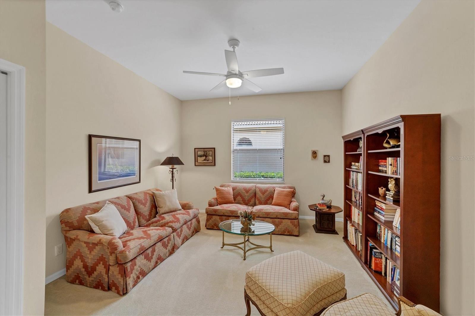

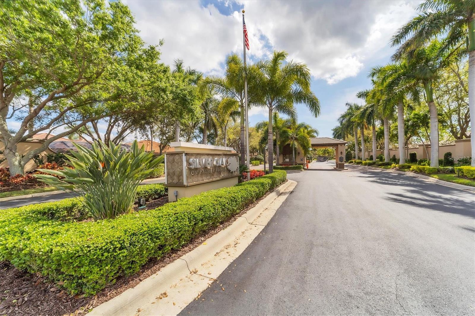


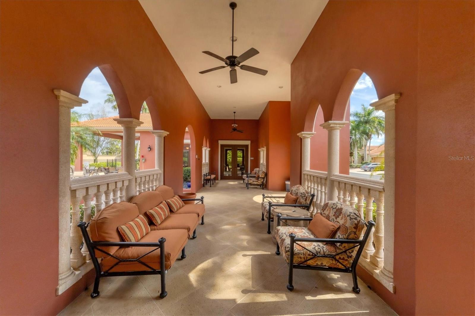
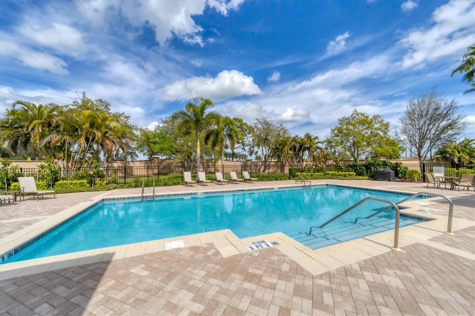
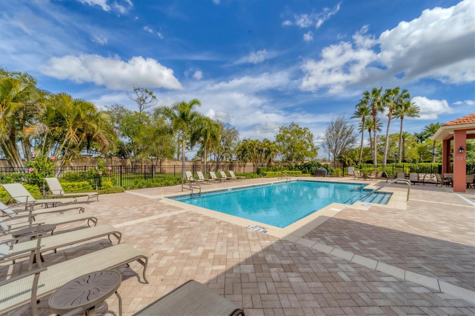

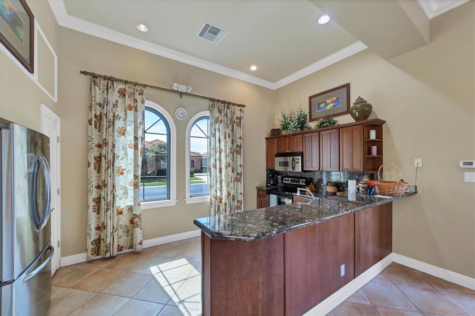
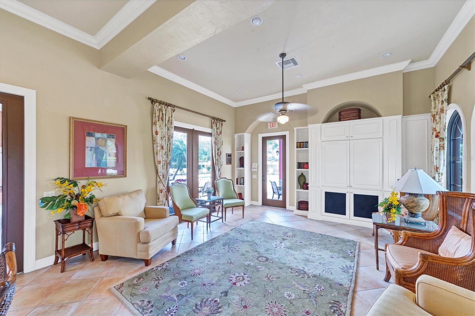
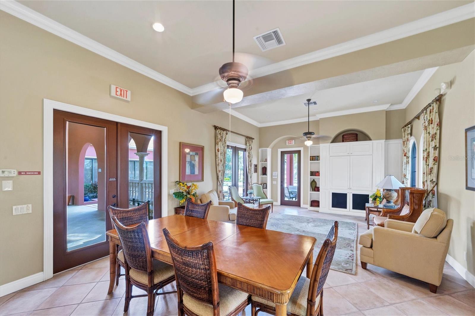

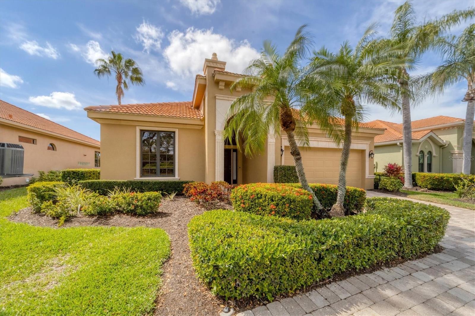
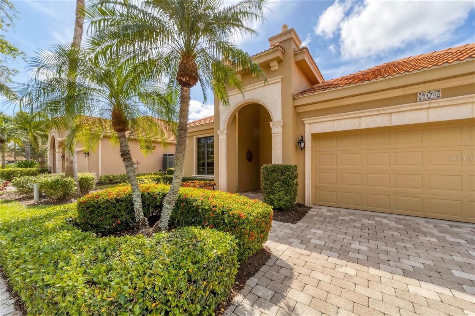

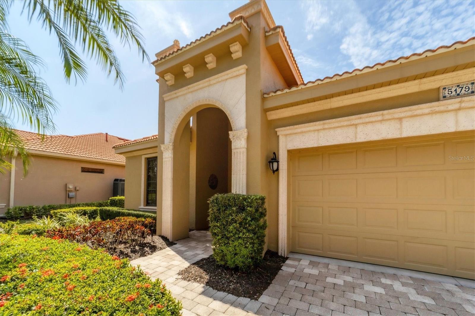

- MLS#: A4602444 ( Residential )
- Street Address: 5179 Cantabria Crest
- Viewed: 10
- Price: $675,000
- Price sqft: $244
- Waterfront: No
- Year Built: 2003
- Bldg sqft: 2763
- Bedrooms: 3
- Total Baths: 2
- Full Baths: 2
- Garage / Parking Spaces: 2
- Days On Market: 211
- Additional Information
- Geolocation: 27.2194 / -82.4613
- County: SARASOTA
- City: SARASOTA
- Zipcode: 34238
- Subdivision: Silver Oak
- Elementary School: Laurel Nokomis Elementary
- Middle School: Sarasota Middle
- High School: Venice Senior High
- Provided by: BERKSHIRE HATHAWAY HOMESERVICE
- Contact: Ellen Wilson
- 941-556-2150
- DMCA Notice
-
DescriptionMOTIVATED SELLERS Custom solidly built Gibraltar Home Welcome to The Vineyards at Silver Oak, a premier, maintenance free community of 71 Mediterranean inspired homes nestled in the heart of Palmer Ranch. This is your opportunity to own a custom built Tuscan retreat, where architectural elegance meets modern convenience. From the moment you arrive, the stunning curb appeal captivates with beautiful stone trim, paver driveways, and iconic barrel tile roofs. Inside, soaring 11' ceilings and oversized 8' sliding doors create a bright, open concept living space that seamlessly connects to your expansive lanai, offering breathtaking views over tranquil waters. The chefs eat in kitchen provides a gas stove for cooking, and ample space for cooking for both entertaining and everyday dining, while the master suite offers a peaceful sanctuary with its serene water views and a spa like master bath featuring a soaking tub, large shower, dual vanities, private water closet, and two walk in closets. Guests will enjoy the privacy of the split guest suite, and the versatile third bedroom, currently used as a den, makes for an ideal home office. The home is equipped with a newly updated AC system (2021), ensuring year round comfort. Beyond your front door, The Vineyards at Silver Oak offers a resort like lifestyle with a community pool, clubhouse gym, and beautifully illuminated sidewalks for evening strolls. Enjoy the peace of mind that comes with 24 hour guarded gate security, as well as private roads winding through 115 acres of lush nature preserves and sparkling lakes. Located just minutes from top shopping, dining, and entertainment options, including the #1 rated Siesta Key Beach, this home is the best of Sarasota living. With easy access to the Legacy Bike Trail and a short drive to both downtown Sarasota and Venice, youll enjoy the perfect balance of convenience and tranquility. Don't miss your chance to experience luxury living in one of Palmer Ranchs most sought after communities. Schedule your private tour today and discover the lifestyle awaiting you at The Vineyards at Silver Oak.
Property Location and Similar Properties
All
Similar
Features
Appliances
- Dishwasher
- Disposal
- Dryer
- Electric Water Heater
- Microwave
- Range
- Refrigerator
- Washer
Association Amenities
- Gated
- Pool
- Vehicle Restrictions
Home Owners Association Fee
- 1821.00
Home Owners Association Fee Includes
- Guard - 24 Hour
- Pool
- Escrow Reserves Fund
- Insurance
- Maintenance Grounds
- Management
- Private Road
- Security
Association Name
- Pinnacle Cam/ Heather Hamilton
Association Phone
- 941-444-7090
Carport Spaces
- 0.00
Close Date
- 0000-00-00
Cooling
- Central Air
Country
- US
Covered Spaces
- 0.00
Exterior Features
- Sliding Doors
Flooring
- Carpet
- Tile
Garage Spaces
- 2.00
Heating
- Electric
High School
- Venice Senior High
Insurance Expense
- 0.00
Interior Features
- Ceiling Fans(s)
- Crown Molding
- High Ceilings
- Kitchen/Family Room Combo
- Living Room/Dining Room Combo
- Open Floorplan
- Solid Surface Counters
Legal Description
- LOT 25 VINEYARDS OF SILVER OAK
Levels
- One
Living Area
- 1998.00
Lot Features
- Paved
- Private
Middle School
- Sarasota Middle
Area Major
- 34238 - Sarasota/Sarasota Square
Net Operating Income
- 0.00
Occupant Type
- Vacant
Open Parking Spaces
- 0.00
Other Expense
- 0.00
Parcel Number
- 0136130019
Pets Allowed
- Yes
Property Type
- Residential
Roof
- Concrete
- Tile
School Elementary
- Laurel Nokomis Elementary
Sewer
- Public Sewer
Tax Year
- 2023
Township
- 37
Utilities
- Cable Available
- Electricity Connected
- Natural Gas Connected
- Sewer Connected
- Water Connected
View
- Water
Views
- 10
Water Source
- Public
Year Built
- 2003
Zoning Code
- RSF1
Listing Data ©2024 Pinellas/Central Pasco REALTOR® Organization
The information provided by this website is for the personal, non-commercial use of consumers and may not be used for any purpose other than to identify prospective properties consumers may be interested in purchasing.Display of MLS data is usually deemed reliable but is NOT guaranteed accurate.
Datafeed Last updated on October 16, 2024 @ 12:00 am
©2006-2024 brokerIDXsites.com - https://brokerIDXsites.com
Sign Up Now for Free!X
Call Direct: Brokerage Office: Mobile: 727.710.4938
Registration Benefits:
- New Listings & Price Reduction Updates sent directly to your email
- Create Your Own Property Search saved for your return visit.
- "Like" Listings and Create a Favorites List
* NOTICE: By creating your free profile, you authorize us to send you periodic emails about new listings that match your saved searches and related real estate information.If you provide your telephone number, you are giving us permission to call you in response to this request, even if this phone number is in the State and/or National Do Not Call Registry.
Already have an account? Login to your account.

