
- Jackie Lynn, Broker,GRI,MRP
- Acclivity Now LLC
- Signed, Sealed, Delivered...Let's Connect!
No Properties Found
- Home
- Property Search
- Search results
- 14708 Sundial Place, LAKEWOOD RANCH, FL 34202
Property Photos
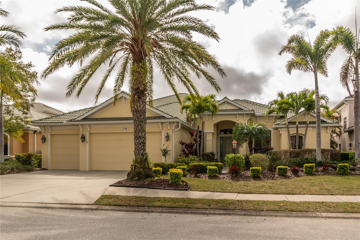


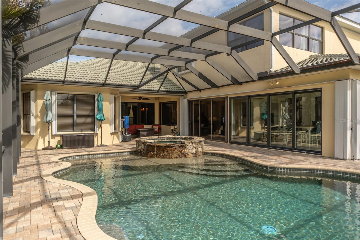
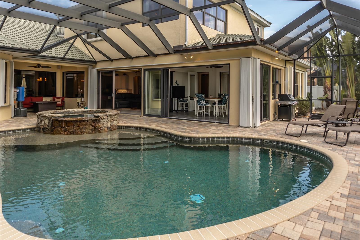
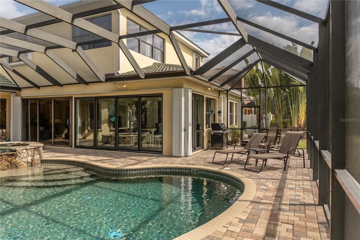
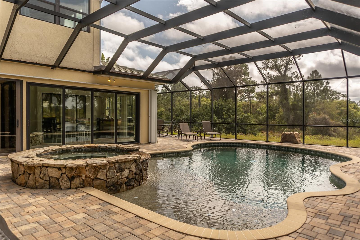
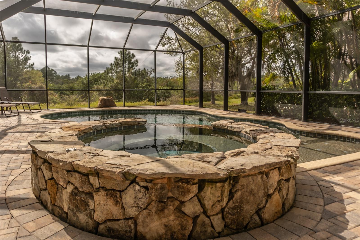
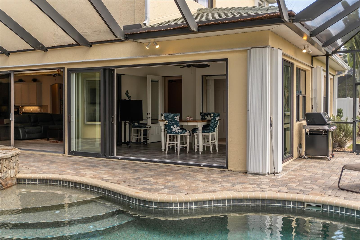
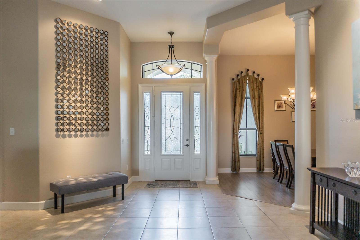
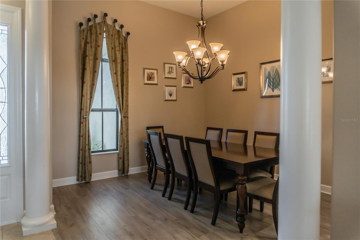

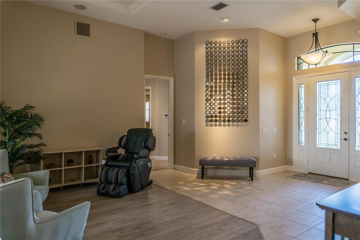




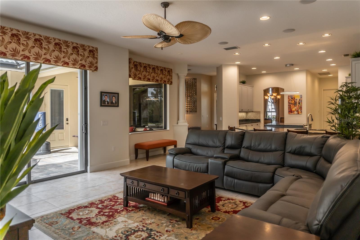
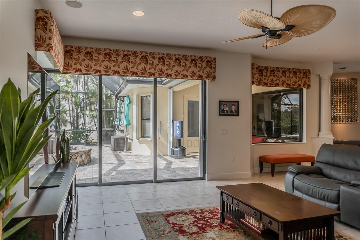
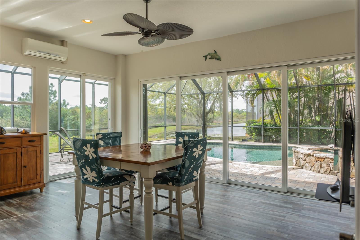


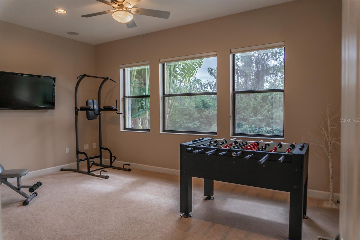
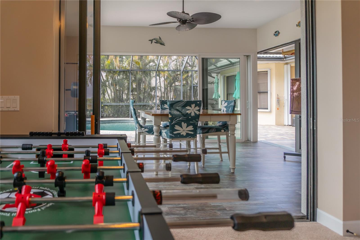

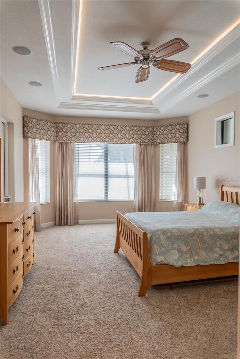
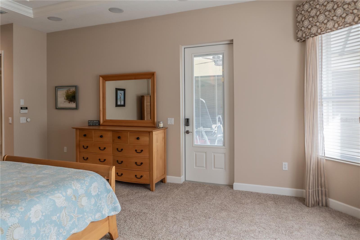
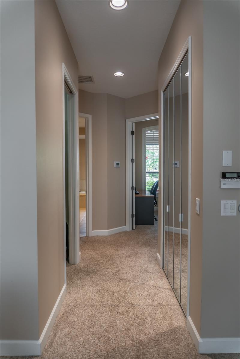

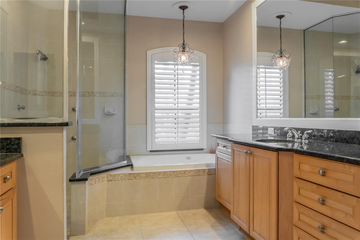
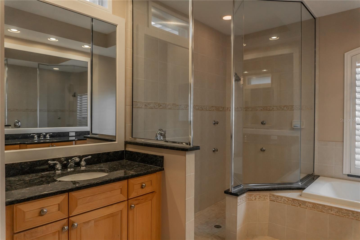

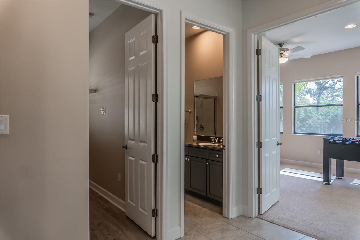
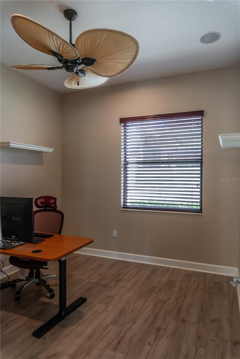
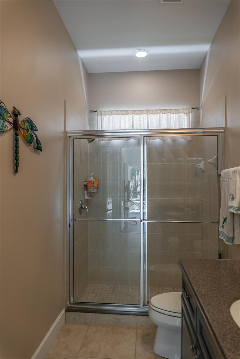
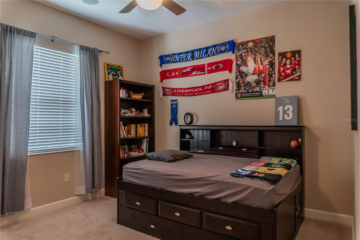
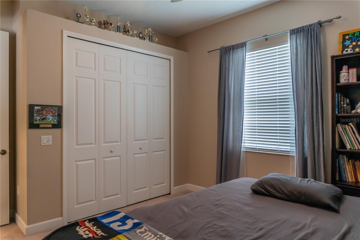
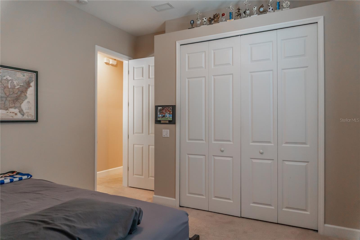
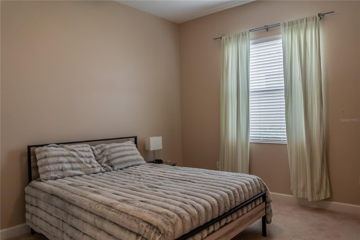


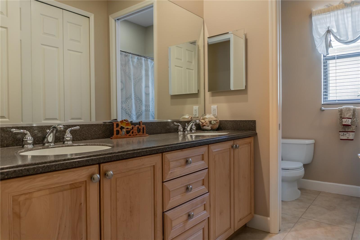
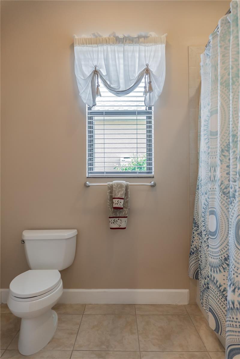


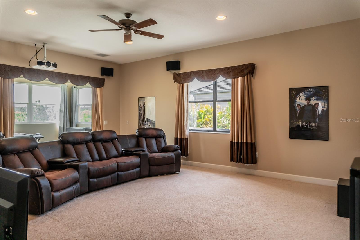
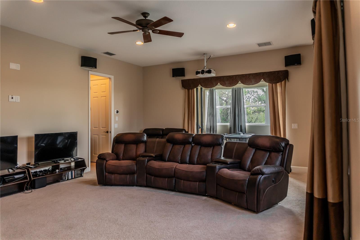
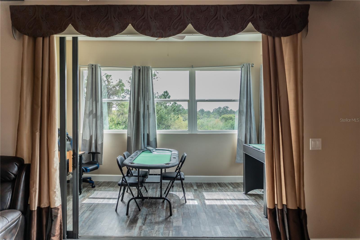
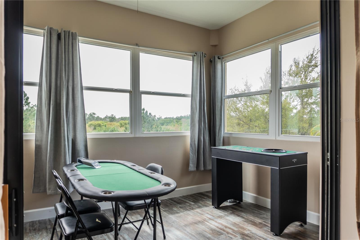
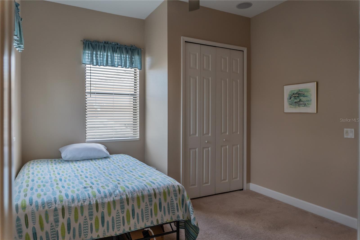

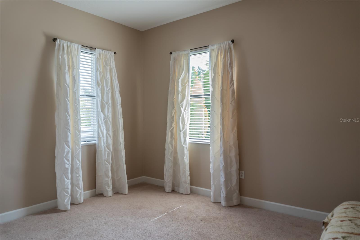
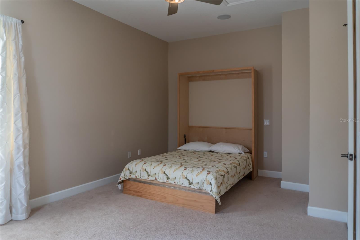
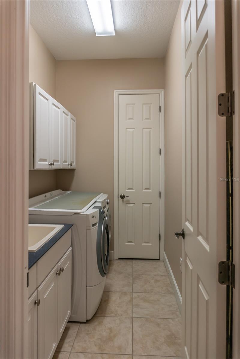





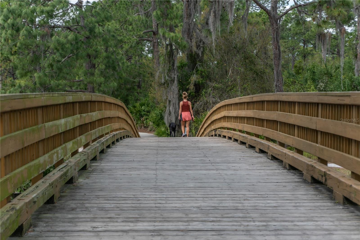

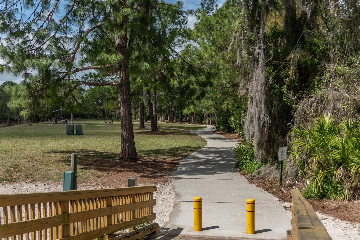

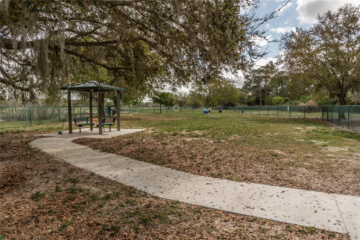


- MLS#: A4602192 ( Residential )
- Street Address: 14708 Sundial Place
- Viewed: 163
- Price: $999,000
- Price sqft: $183
- Waterfront: No
- Year Built: 2007
- Bldg sqft: 5470
- Bedrooms: 5
- Total Baths: 4
- Full Baths: 4
- Garage / Parking Spaces: 3
- Days On Market: 401
- Additional Information
- Geolocation: 27.4207 / -82.392
- County: MANATEE
- City: LAKEWOOD RANCH
- Zipcode: 34202
- Subdivision: Greenbrook Village Subphase Ll
- Elementary School: McNeal Elementary
- Middle School: Nolan Middle
- High School: Lakewood Ranch High
- Provided by: FINE PROPERTIES
- Contact: Lori Smith
- 941-782-0000

- DMCA Notice
-
DescriptionNestled in the heart of Lakewood Ranch, this impressive 5 bedroom, 4 full bath home is the perfect family residence. This beautiful pool home, which is positioned amongst a peaceful preserve, offers the privacy you desire alongside a very spacious interior layout, making this home ideal for family gatherings. Whether it's movie nights in front of the 120 inch screen in the media room or celebrations by the oversized, heated saltwater pool and spa, this home provides ample space for every family member, ensuring each has a space to call their own. This home includes the luxury of having two home offices, offering private workspaces for remote work or serene study areas. Additionally, you have the freedom to customize the extra spaces to suit your familys desires. Whether it's crafting your own fitness haven, play area, reading sanctuary, music studio, crafting space, and beyond, there's an abundance of space for all. Additional perks to be found in this home include an EV charger, overhead storage in the garage, tankless gas water heater, stainless steel appliances, gas range, 3 surround sound systems, custom window treatments, and survived Hurricane Milton without a scratch. Experience the convenience of being within a short walk from top rated schools, scenic parks, and nature trails, all while being centrally located to award winning shopping and dining, championship golf courses, and the renowned Gulf beaches. Don't miss this opportunity to own a piece of paradise in Lakewood Ranch. A must see for Florida family living!
Property Location and Similar Properties
All
Similar






Features
Appliances
- Dishwasher
- Disposal
- Dryer
- Gas Water Heater
- Microwave
- Range
- Refrigerator
- Washer
Home Owners Association Fee
- 100.00
Association Name
- David Hart
Association Phone
- 941-907-0202
Carport Spaces
- 0.00
Close Date
- 0000-00-00
Cooling
- Central Air
Country
- US
Covered Spaces
- 0.00
Exterior Features
- Hurricane Shutters
- Irrigation System
- Rain Gutters
- Sidewalk
- Sliding Doors
Flooring
- Carpet
- Laminate
- Tile
- Vinyl
Garage Spaces
- 3.00
Heating
- Electric
High School
- Lakewood Ranch High
Insurance Expense
- 0.00
Interior Features
- Ceiling Fans(s)
- Coffered Ceiling(s)
- High Ceilings
- Open Floorplan
- Primary Bedroom Main Floor
- Split Bedroom
- Window Treatments
Legal Description
- LOT 46 GREENBROOK VILLAGE SUBPHASE LL UNIT 4 A/K/A GREENBROOK PRESERVE PI#5843.6635/9
Levels
- Two
Living Area
- 4592.00
Middle School
- Nolan Middle
Area Major
- 34202 - Bradenton/Lakewood Ranch/Lakewood Rch
Net Operating Income
- 0.00
Occupant Type
- Owner
Open Parking Spaces
- 0.00
Other Expense
- 0.00
Parcel Number
- 584366359
Parking Features
- Electric Vehicle Charging Station(s)
Pets Allowed
- Cats OK
- Dogs OK
- Number Limit
Pool Features
- Child Safety Fence
- Heated
- In Ground
- Lighting
- Salt Water
- Screen Enclosure
Property Type
- Residential
Roof
- Tile
School Elementary
- McNeal Elementary
Sewer
- Public Sewer
Tax Year
- 2023
Township
- 35S
Utilities
- Cable Connected
- Electricity Connected
- Natural Gas Connected
- Sewer Connected
- Sprinkler Recycled
- Water Connected
Views
- 163
Virtual Tour Url
- https://www.propertypanorama.com/instaview/stellar/A4602192
Water Source
- Public
Year Built
- 2007
Zoning Code
- PDMU
Listing Data ©2025 Pinellas/Central Pasco REALTOR® Organization
The information provided by this website is for the personal, non-commercial use of consumers and may not be used for any purpose other than to identify prospective properties consumers may be interested in purchasing.Display of MLS data is usually deemed reliable but is NOT guaranteed accurate.
Datafeed Last updated on April 13, 2025 @ 12:00 am
©2006-2025 brokerIDXsites.com - https://brokerIDXsites.com
Sign Up Now for Free!X
Call Direct: Brokerage Office: Mobile: 727.710.4938
Registration Benefits:
- New Listings & Price Reduction Updates sent directly to your email
- Create Your Own Property Search saved for your return visit.
- "Like" Listings and Create a Favorites List
* NOTICE: By creating your free profile, you authorize us to send you periodic emails about new listings that match your saved searches and related real estate information.If you provide your telephone number, you are giving us permission to call you in response to this request, even if this phone number is in the State and/or National Do Not Call Registry.
Already have an account? Login to your account.

