
- Jackie Lynn, Broker,GRI,MRP
- Acclivity Now LLC
- Signed, Sealed, Delivered...Let's Connect!
Featured Listing

12976 98th Street
- Home
- Property Search
- Search results
- 1484 Cottonwood Trail, SARASOTA, FL 34232
Property Photos
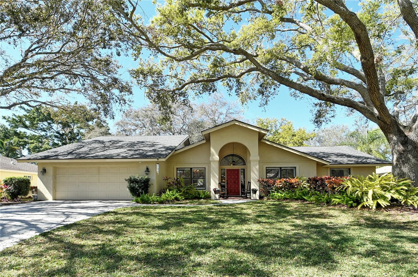

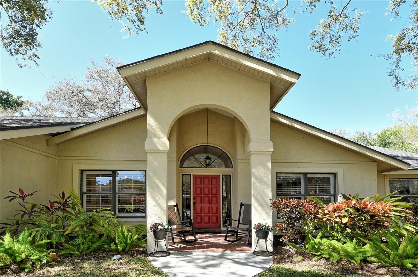
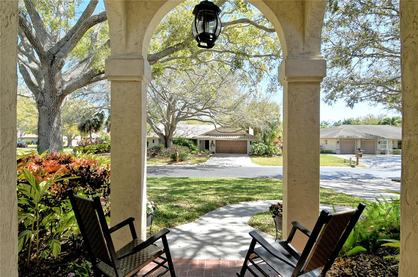


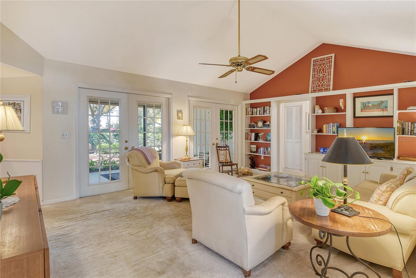
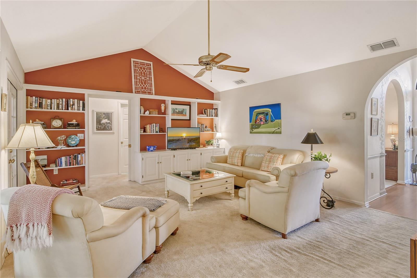

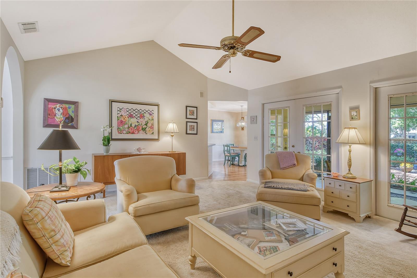
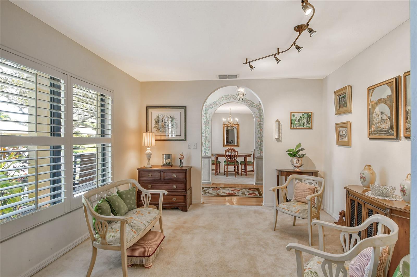
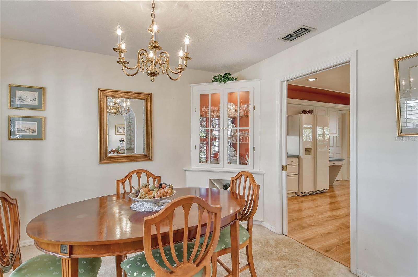
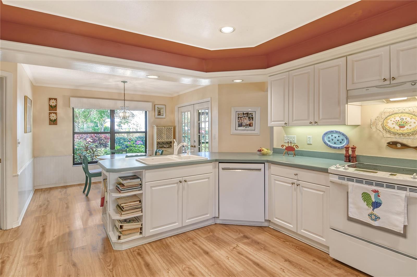

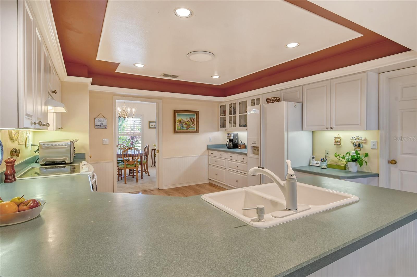
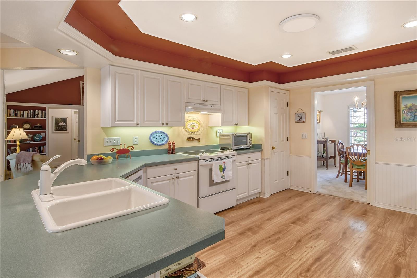
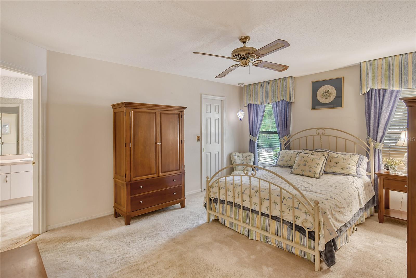
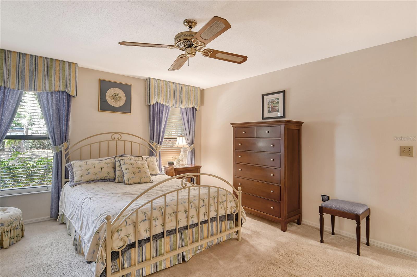
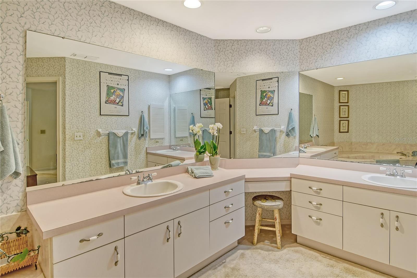
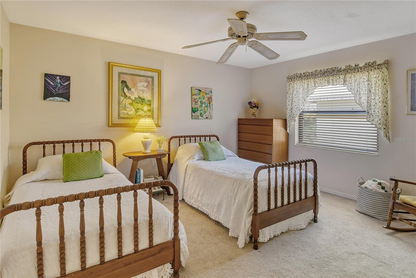
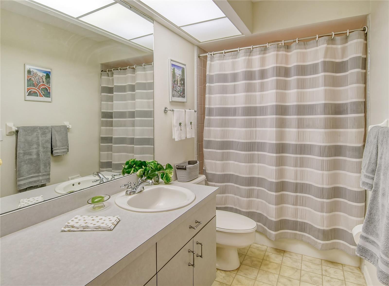
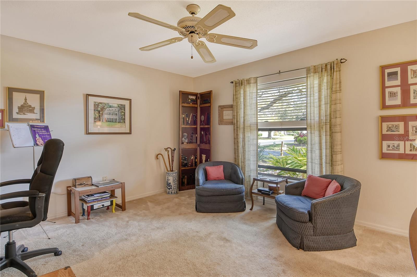


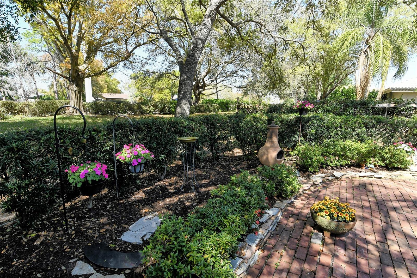
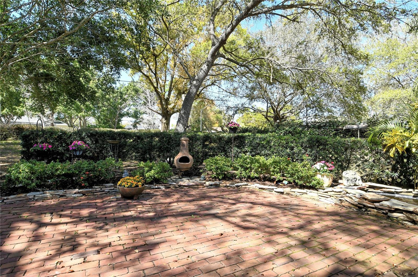
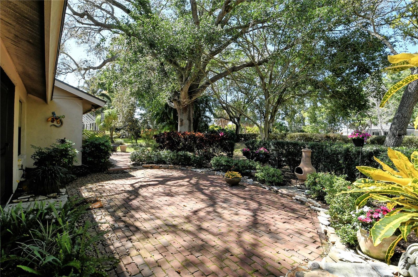

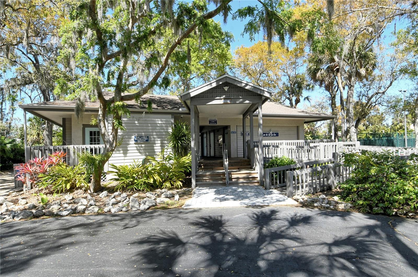
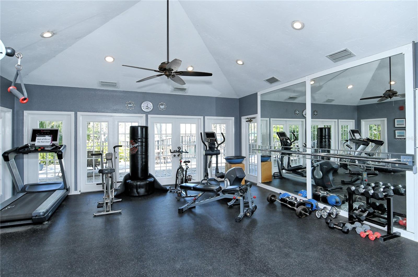
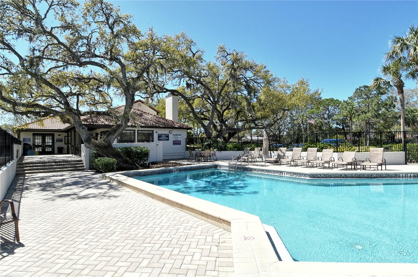


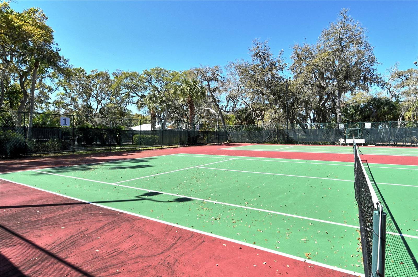

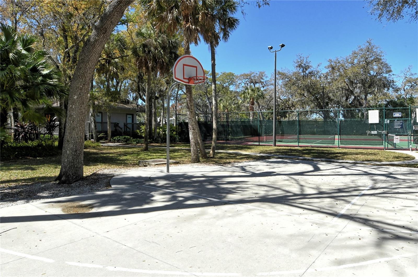
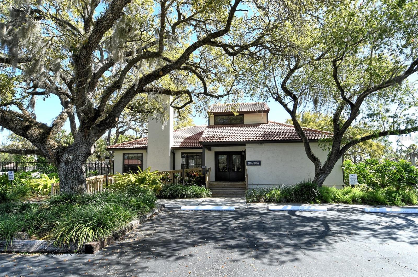
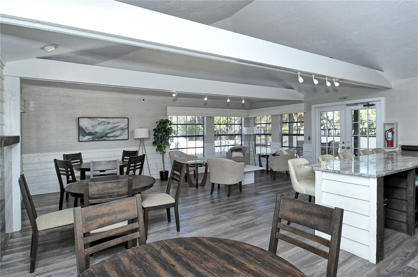
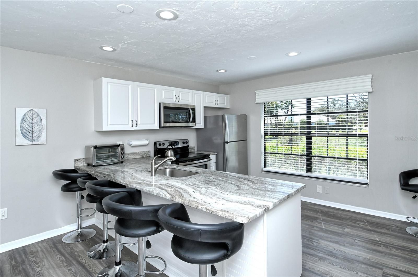
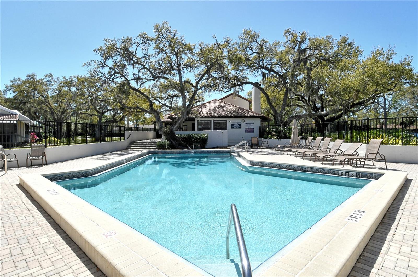
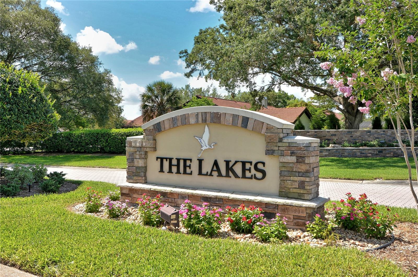
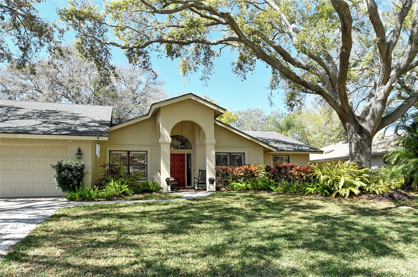
- MLS#: A4600631 ( Residential )
- Street Address: 1484 Cottonwood Trail
- Viewed: 12
- Price: $524,900
- Price sqft: $181
- Waterfront: No
- Year Built: 1987
- Bldg sqft: 2899
- Bedrooms: 3
- Total Baths: 2
- Full Baths: 2
- Garage / Parking Spaces: 2
- Days On Market: 229
- Additional Information
- Geolocation: 27.3195 / -82.4825
- County: SARASOTA
- City: SARASOTA
- Zipcode: 34232
- Subdivision: Lakes Estates The
- Elementary School: Brentwood Elementary
- Middle School: McIntosh Middle
- High School: Sarasota High
- Provided by: COLDWELL BANKER REALTY
- Contact: Lisa Erdman
- 941-349-4411
- DMCA Notice
-
DescriptionLowest price in the Lakes Estate! Picturesque tree lined canopy streets welcome you into the beautiful and desirable Lakes Estates Community. Welcome to your new home! This warm and inviting home has been lovingly maintained and features a spacious floor plan with an abundance of light. The impressive foyer entry welcomes you with lots of natural light from the arched clerestory window and vaulted ceilings. Arched doorways repeat throughout the home, adding architectural interest. The family room is centrally located in the home and features vaulted ceilings, custom built in shelves and a wall of French doors lead out to the private screened porch and paver patio with a tranquil water feature. The spacious and bright kitchen offers a generous amount of counter space for all your cooking and entertaining needs with ample storage; pull out drawers, large pantry closet, glass front cabinets, trey ceiling, crown molding and an inviting eat in space with views of your garden. The formal dining room, with plantation shutters, has a lovely custom glass built in corner cabinet. The split floor provides privacy and flexibility for your family and guest needs. The spacious primary suite has a walk in closet and a large ensuite bathroom with dual sinks. The third bedroom/den closet currently has a built in desk but can easily be converted back to a traditional closet.. so many wonderful details in this home and it is waiting for you. The Lakes community offers low HOA fees and no CCD fee with fabulous amenities; two pools (one is heated), two spas, lighted tennis courts, basketball court, playground, walking trail around the lake, fitness room, and a newly remodeled club house with full kitchen and an active social committee for residents enjoyment. Located close to Downtown Sarasota, museums, dining, shopping, theaters, the Legacy Trail and the beautiful beaches of Siesta Key, Lido Key and Longboat Key. This lovely home, in this beautiful community, is ready for you to call it your home!
Property Location and Similar Properties
All
Similar
Features
Appliances
- Dishwasher
- Disposal
- Dryer
- Electric Water Heater
- Range
- Range Hood
- Refrigerator
- Washer
Association Amenities
- Clubhouse
- Fence Restrictions
- Fitness Center
- Pool
- Recreation Facilities
- Tennis Court(s)
- Trail(s)
- Vehicle Restrictions
Home Owners Association Fee
- 450.00
Home Owners Association Fee Includes
- Pool
- Escrow Reserves Fund
- Recreational Facilities
Association Name
- Nicole Banks
Association Phone
- 941-870-4920 204
Carport Spaces
- 0.00
Close Date
- 0000-00-00
Cooling
- Central Air
Country
- US
Covered Spaces
- 0.00
Exterior Features
- French Doors
- Garden
- Lighting
- Private Mailbox
- Sidewalk
Flooring
- Carpet
- Laminate
- Linoleum
Garage Spaces
- 2.00
Heating
- Central
- Electric
High School
- Sarasota High
Insurance Expense
- 0.00
Interior Features
- Built-in Features
- Cathedral Ceiling(s)
- Ceiling Fans(s)
- Eat-in Kitchen
- High Ceilings
- Primary Bedroom Main Floor
- Split Bedroom
- Tray Ceiling(s)
- Vaulted Ceiling(s)
- Walk-In Closet(s)
- Window Treatments
Legal Description
- LOT 8 THE LAKES ESTATES
Levels
- One
Living Area
- 2075.00
Lot Features
- In County
- Near Public Transit
- Private
- Sidewalk
- Paved
Middle School
- McIntosh Middle
Area Major
- 34232 - Sarasota/Fruitville
Net Operating Income
- 0.00
Occupant Type
- Owner
Open Parking Spaces
- 0.00
Other Expense
- 0.00
Parcel Number
- 0053090043
Parking Features
- Driveway
- Garage Door Opener
Pets Allowed
- Cats OK
- Dogs OK
- Yes
Property Type
- Residential
Roof
- Shingle
School Elementary
- Brentwood Elementary
Sewer
- Public Sewer
Style
- Traditional
Tax Year
- 2023
Township
- 36
Utilities
- BB/HS Internet Available
- Cable Available
- Cable Connected
- Electricity Connected
- Public
- Street Lights
- Underground Utilities
Views
- 12
Virtual Tour Url
- https://www.propertypanorama.com/instaview/stellar/A4600631
Water Source
- Public
Year Built
- 1987
Zoning Code
- RSF2
Listing Data ©2024 Pinellas/Central Pasco REALTOR® Organization
The information provided by this website is for the personal, non-commercial use of consumers and may not be used for any purpose other than to identify prospective properties consumers may be interested in purchasing.Display of MLS data is usually deemed reliable but is NOT guaranteed accurate.
Datafeed Last updated on October 16, 2024 @ 12:00 am
©2006-2024 brokerIDXsites.com - https://brokerIDXsites.com
Sign Up Now for Free!X
Call Direct: Brokerage Office: Mobile: 727.710.4938
Registration Benefits:
- New Listings & Price Reduction Updates sent directly to your email
- Create Your Own Property Search saved for your return visit.
- "Like" Listings and Create a Favorites List
* NOTICE: By creating your free profile, you authorize us to send you periodic emails about new listings that match your saved searches and related real estate information.If you provide your telephone number, you are giving us permission to call you in response to this request, even if this phone number is in the State and/or National Do Not Call Registry.
Already have an account? Login to your account.

