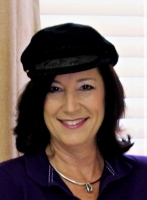
- Jackie Lynn, Broker,GRI,MRP
- Acclivity Now LLC
- Signed, Sealed, Delivered...Let's Connect!
Featured Listing

12976 98th Street
- Home
- Property Search
- Search results
- 4736 Trento Place, LAKEWOOD RANCH, FL 34211
Property Photos
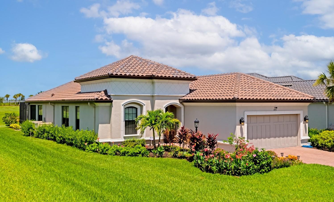

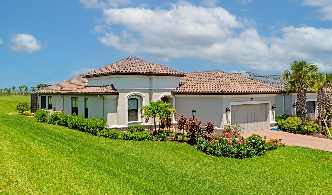

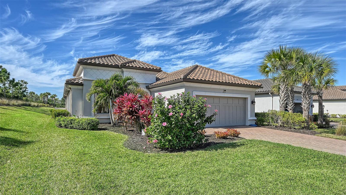
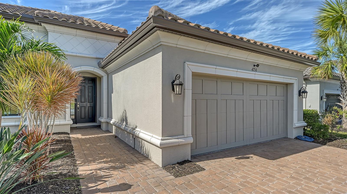
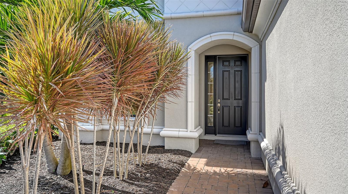
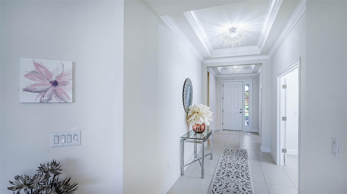
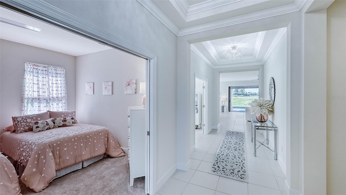

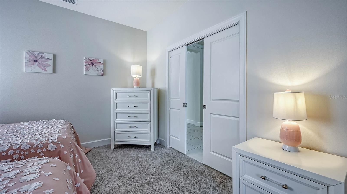

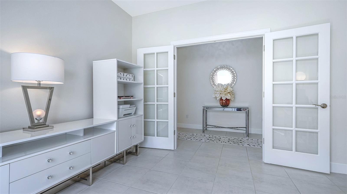


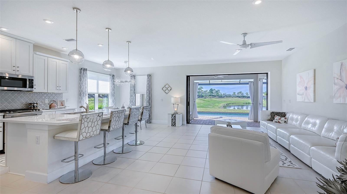
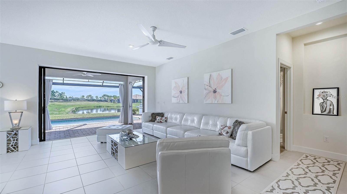

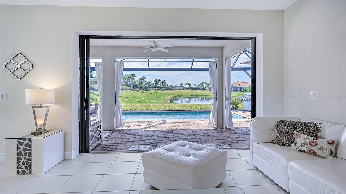
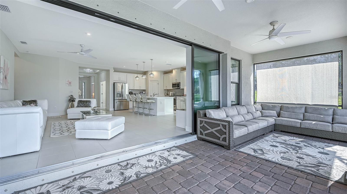
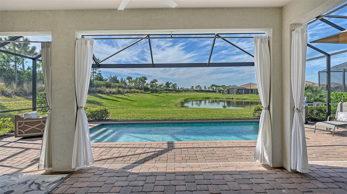
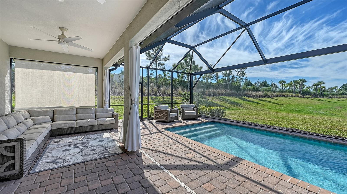
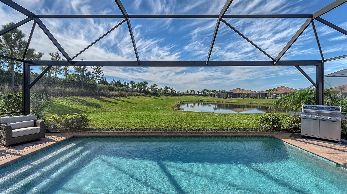
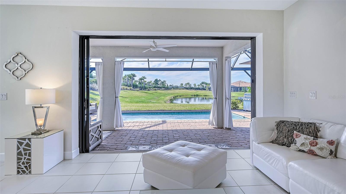
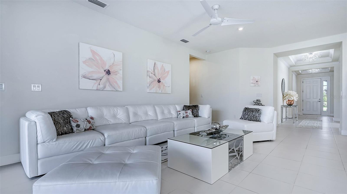

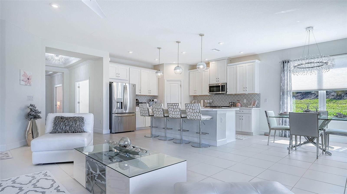
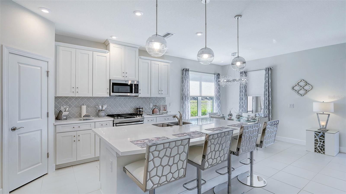


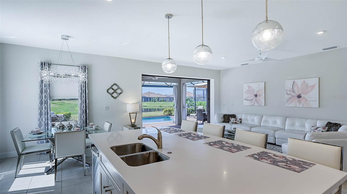
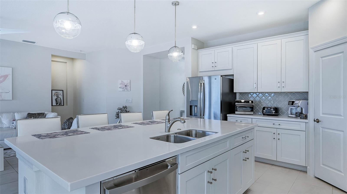

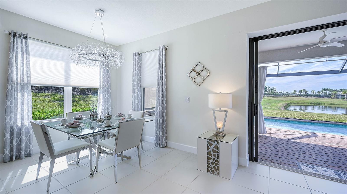


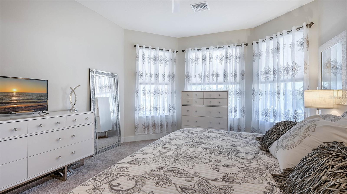

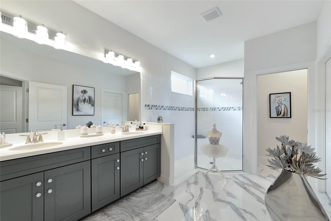


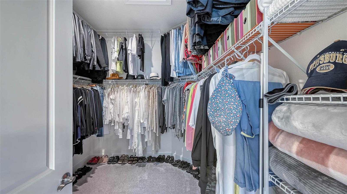
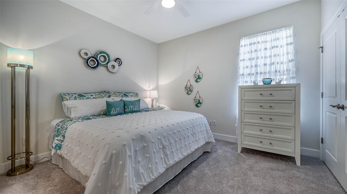
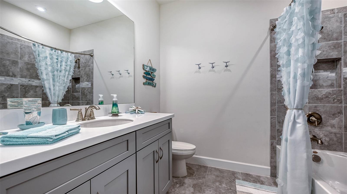
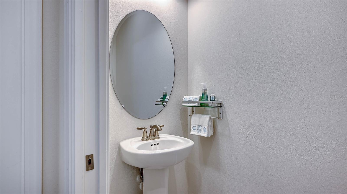

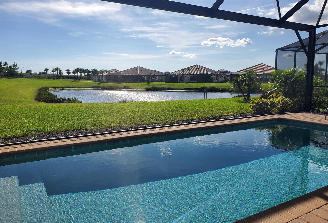

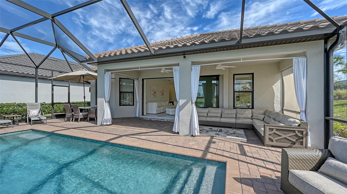
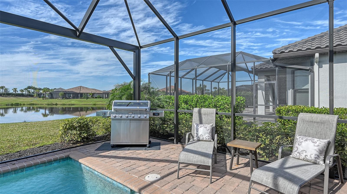

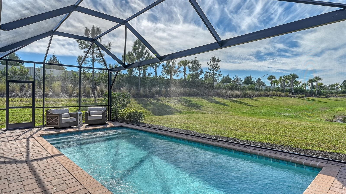
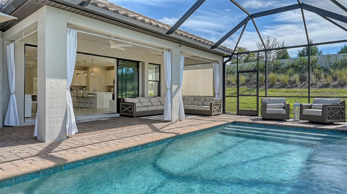


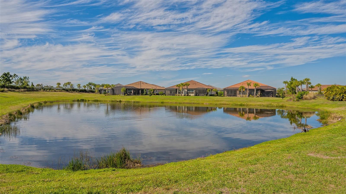

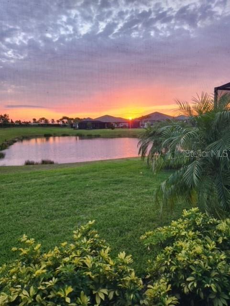
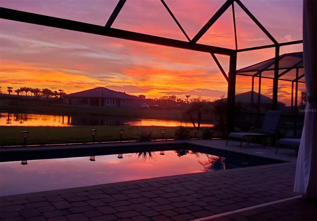

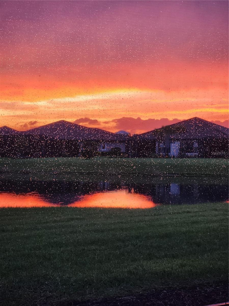

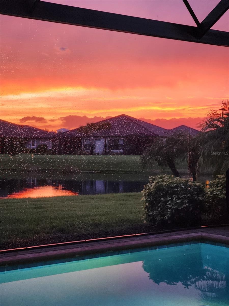
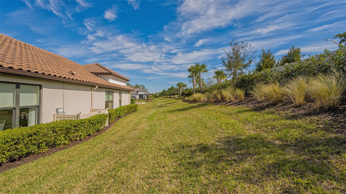

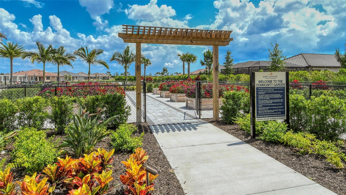
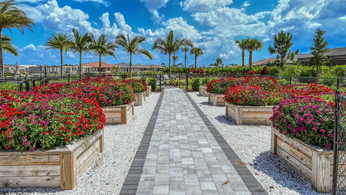
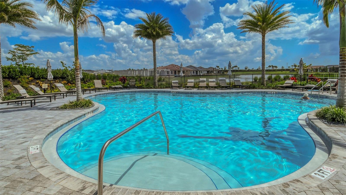





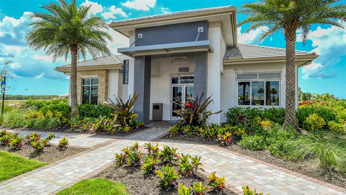
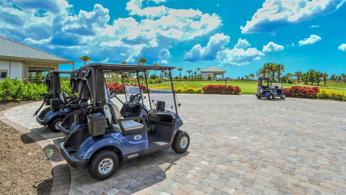


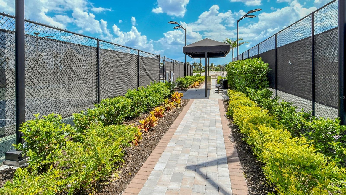
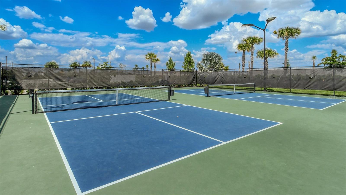


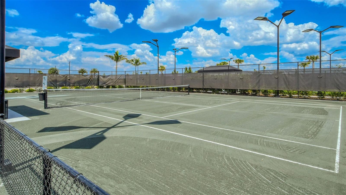
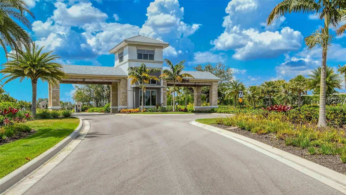
- MLS#: A4597340 ( Residential )
- Street Address: 4736 Trento Place
- Viewed: 5
- Price: $1,099,000
- Price sqft: $389
- Waterfront: Yes
- Wateraccess: Yes
- Waterfront Type: Lake,Pond
- Year Built: 2020
- Bldg sqft: 2824
- Bedrooms: 3
- Total Baths: 3
- Full Baths: 2
- 1/2 Baths: 1
- Garage / Parking Spaces: 2
- Days On Market: 257
- Additional Information
- Geolocation: 27.4546 / -82.3797
- County: MANATEE
- City: LAKEWOOD RANCH
- Zipcode: 34211
- Elementary School: Gullett Elementary
- Middle School: Dr Mona Jain Middle
- High School: Lakewood Ranch High
- Provided by: EXP REALTY LLC
- Contact: Stuart Francis, PLLC
- 888-883-8509
- DMCA Notice
-
DescriptionWelcome to Florida resort living in this fabulous Farnese plan 3 bedroom home in Azario. This beautiful pool home is move in ready. THIS IS A NON GOLF DEEDED LOT With LOW FEES. Golf membership may be purchased on an annual basis. Why wait to build (12 18 months), and then wait again to have a pool built, when you can start enjoying this beautiful community NOW? This is Taylor Morrison's newest sought after resort community in beautiful Lakewood Ranch, Fl. Azario boasts an array of amenities including golf, pickleball, tennis, bocci ball, a poolside Tiki bar, spa, fitness center, exercise classes, and now the upscale culinary center. There are several beautiful pools for swimming and a hot tub for relaxing those muscles. This Non Golf home is a Farnese floor plan with 3 large bedrooms, 2 full baths, and a half bath. There is a large laundry room with built in cabinets, and a den/office with glass French doors. The current office could also work as a formal dining room. This bright modern open floorplan has a kitchen, dining and great room which opens to an extra large lanai and pool deck. This is a true Florida home, designed to bring the outside....inside! The beautiful pool is enclosed by a panoramic no see um picture frame cage which shows off the expansive side and backyard and lake. This home has incomparable sunsets. The home is situated on a private cul de sac lot with an extra long driveway, that easily holds up to 5 cars. It is private and quiet with a neighbor on one side only. The home is 3 years old in model like condition. The community is gated, there are 2 dog parks and you can apply to put in a fence. The capital contribution is $5000 paid by the buyer at close. The culinary fee is a $500 food and drink minimum. Call today to schedule your private showing. Proof of Funds or Mortgage Pre Approval required with an offer. Room Feature: Linen Closet In Bath (Bedroom 2).
Property Location and Similar Properties
All
Similar
Features
Waterfront Description
- Lake
- Pond
Accessibility Features
- Accessible Bedroom
- Accessible Doors
- Accessible Entrance
- Accessible Full Bath
- Accessible Hallway(s)
- Accessible Central Living Area
Appliances
- Dishwasher
- Disposal
- Dryer
- Gas Water Heater
- Microwave
- Range
- Refrigerator
- Washer
Association Amenities
- Clubhouse
- Fence Restrictions
- Fitness Center
- Gated
- Maintenance
- Park
- Pool
- Recreation Facilities
- Spa/Hot Tub
- Tennis Court(s)
- Vehicle Restrictions
Home Owners Association Fee
- 1164.00
Home Owners Association Fee Includes
- Pool
- Maintenance Grounds
- Management
- Private Road
- Recreational Facilities
Association Name
- Doug Walkowiak
Association Phone
- 941-253-2910
Builder Model
- Farnese
Builder Name
- Taylor Morrison
Carport Spaces
- 0.00
Close Date
- 0000-00-00
Cooling
- Central Air
Country
- US
Covered Spaces
- 0.00
Exterior Features
- Hurricane Shutters
- Irrigation System
- Lighting
- Rain Gutters
- Sidewalk
- Sliding Doors
Flooring
- Carpet
- Ceramic Tile
- Tile
Furnished
- Unfurnished
Garage Spaces
- 2.00
Heating
- Central
- Electric
- Heat Pump
High School
- Lakewood Ranch High
Insurance Expense
- 0.00
Interior Features
- Accessibility Features
- Built-in Features
- Ceiling Fans(s)
- Crown Molding
- Eat-in Kitchen
- High Ceilings
- Kitchen/Family Room Combo
- Living Room/Dining Room Combo
- Open Floorplan
- Primary Bedroom Main Floor
- Solid Surface Counters
- Solid Wood Cabinets
- Stone Counters
- Thermostat
- Tray Ceiling(s)
- Walk-In Closet(s)
- Window Treatments
Legal Description
- LOT 2048
- AZARIO ESPLANADE PH II SUBPH A
- B & P PI #5760.1840/9
Levels
- One
Living Area
- 2100.00
Lot Features
- Cul-De-Sac
- In County
- Landscaped
- Near Golf Course
- Oversized Lot
- Sidewalk
- Paved
- Private
Middle School
- Dr Mona Jain Middle
Area Major
- 34211 - Bradenton/Lakewood Ranch Area
Net Operating Income
- 0.00
Occupant Type
- Owner
Open Parking Spaces
- 0.00
Other Expense
- 0.00
Parcel Number
- 576018409
Parking Features
- Driveway
- Garage Door Opener
- Oversized
Pets Allowed
- Breed Restrictions
- Yes
Pool Features
- Gunite
- In Ground
- Lighting
- Screen Enclosure
- Tile
Possession
- Negotiable
Property Condition
- Completed
Property Type
- Residential
Roof
- Tile
School Elementary
- Gullett Elementary
Sewer
- Public Sewer
Style
- Florida
- Mediterranean
Tax Year
- 2023
Township
- 35
Utilities
- Cable Available
- Electricity Connected
- Natural Gas Connected
- Public
- Sewer Connected
- Underground Utilities
- Water Connected
View
- Pool
- Water
Virtual Tour Url
- https://pix360.com/phototour3/36474/
Water Source
- Canal/Lake For Irrigation
- Public
Year Built
- 2020
Zoning Code
- PD-R
Listing Data ©2024 Pinellas/Central Pasco REALTOR® Organization
The information provided by this website is for the personal, non-commercial use of consumers and may not be used for any purpose other than to identify prospective properties consumers may be interested in purchasing.Display of MLS data is usually deemed reliable but is NOT guaranteed accurate.
Datafeed Last updated on October 16, 2024 @ 12:00 am
©2006-2024 brokerIDXsites.com - https://brokerIDXsites.com
Sign Up Now for Free!X
Call Direct: Brokerage Office: Mobile: 727.710.4938
Registration Benefits:
- New Listings & Price Reduction Updates sent directly to your email
- Create Your Own Property Search saved for your return visit.
- "Like" Listings and Create a Favorites List
* NOTICE: By creating your free profile, you authorize us to send you periodic emails about new listings that match your saved searches and related real estate information.If you provide your telephone number, you are giving us permission to call you in response to this request, even if this phone number is in the State and/or National Do Not Call Registry.
Already have an account? Login to your account.

