
- Jackie Lynn, Broker,GRI,MRP
- Acclivity Now LLC
- Signed, Sealed, Delivered...Let's Connect!
Featured Listing

12976 98th Street
- Home
- Property Search
- Search results
- 1660 Summerhouse Lane 701, SARASOTA, FL 34242
Property Photos
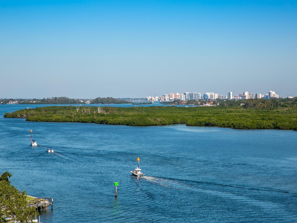

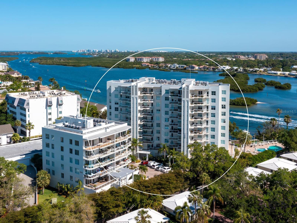
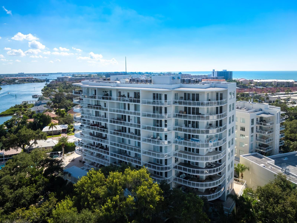
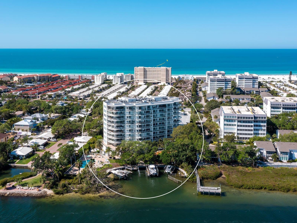


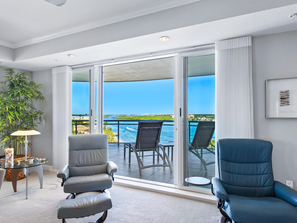

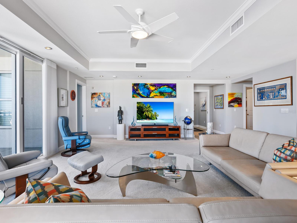

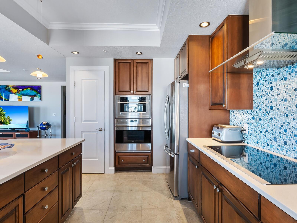
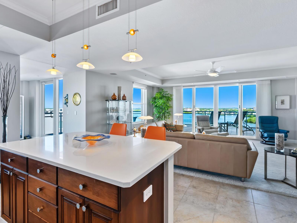
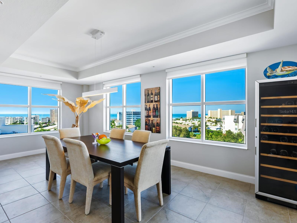
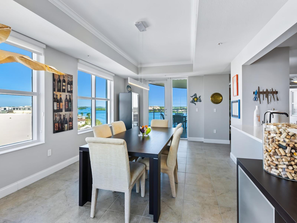
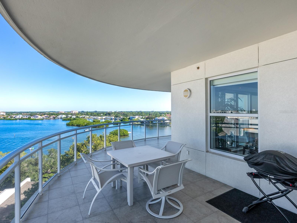
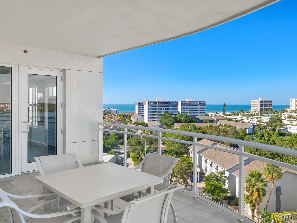
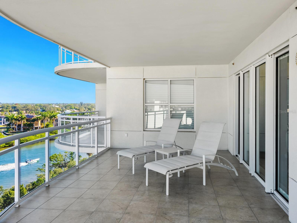

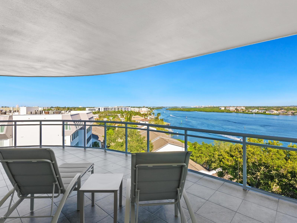
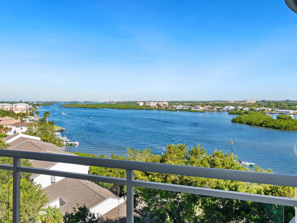
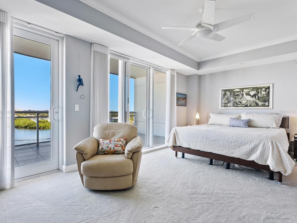
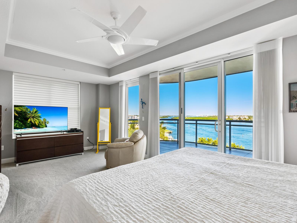
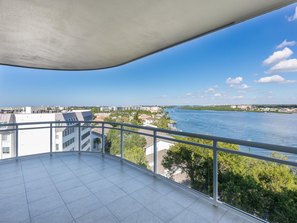
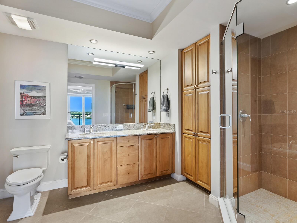
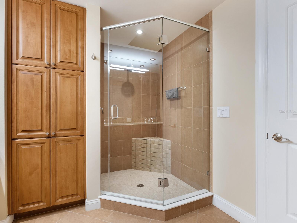
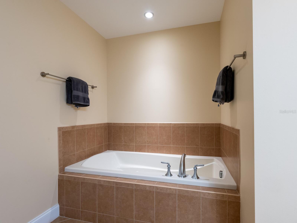
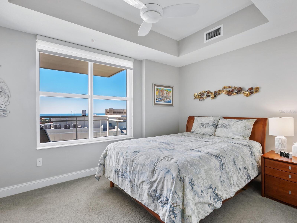
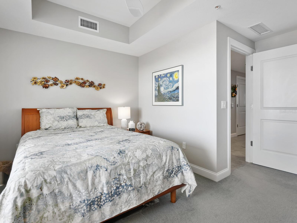

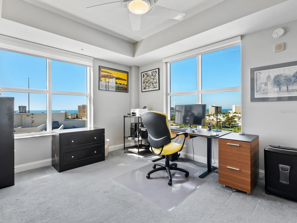

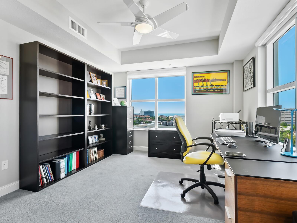
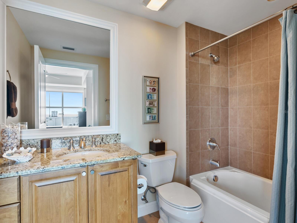

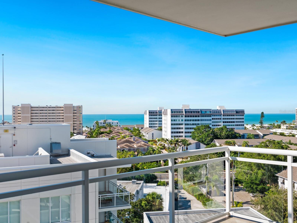
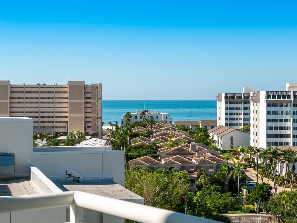
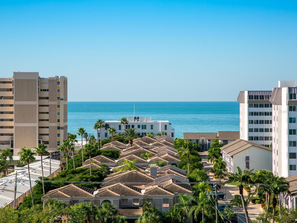
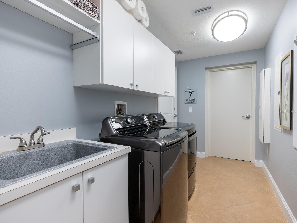
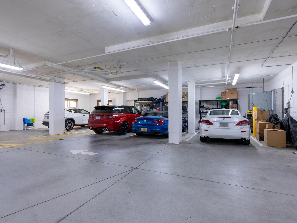
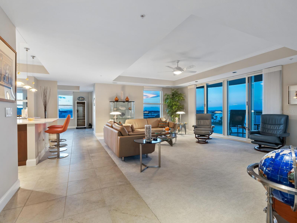

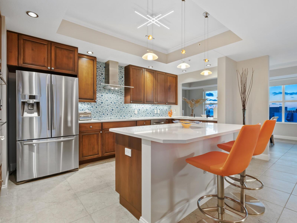
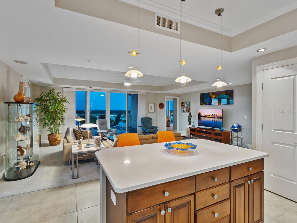
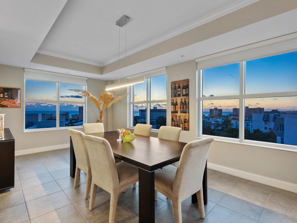

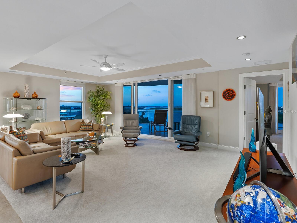
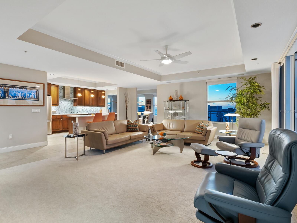

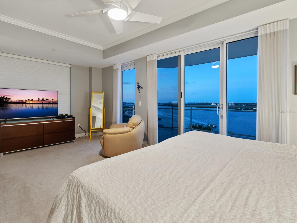

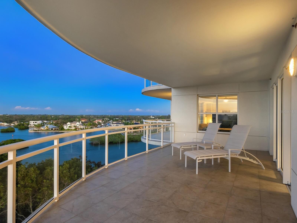
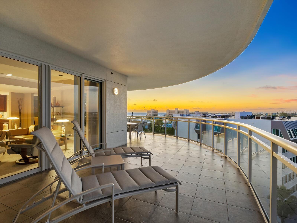
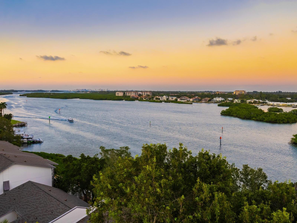


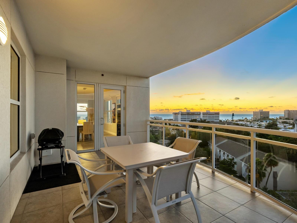
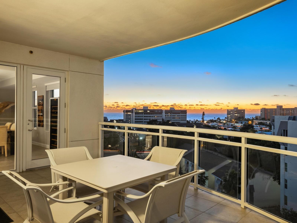



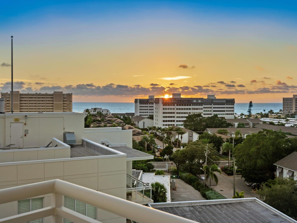
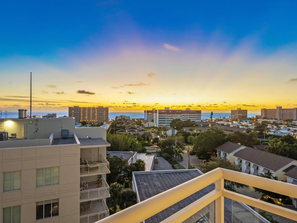
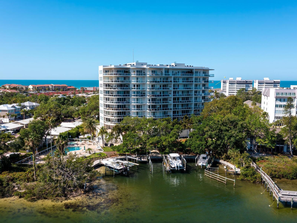
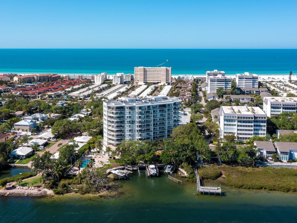

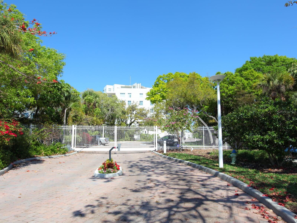
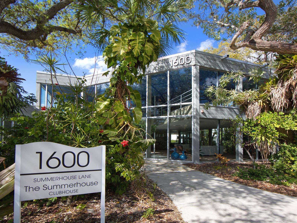
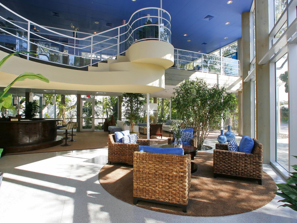
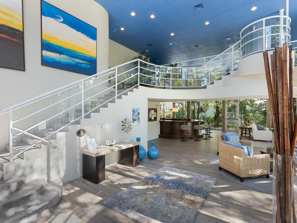
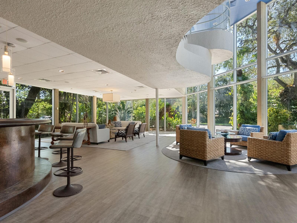
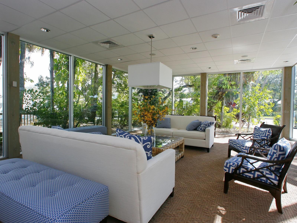
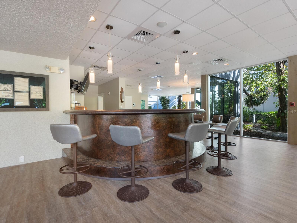
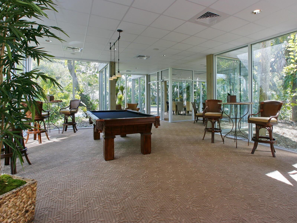
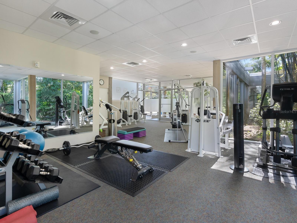
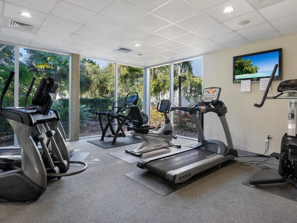
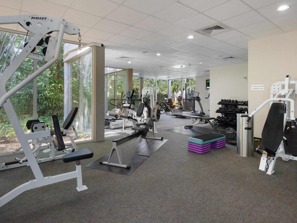

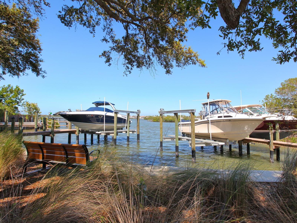
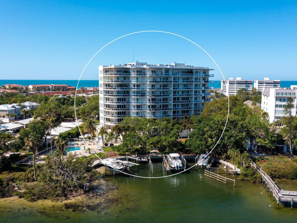

- MLS#: A4592295 ( Residential )
- Street Address: 1660 Summerhouse Lane 701
- Viewed: 18
- Price: $2,295,000
- Price sqft: $651
- Waterfront: Yes
- Wateraccess: Yes
- Waterfront Type: Intracoastal Waterway
- Year Built: 2007
- Bldg sqft: 3528
- Bedrooms: 3
- Total Baths: 4
- Full Baths: 3
- 1/2 Baths: 1
- Garage / Parking Spaces: 2
- Days On Market: 309
- Additional Information
- Geolocation: 27.2606 / -82.5384
- County: SARASOTA
- City: SARASOTA
- Zipcode: 34242
- Subdivision: Summer Cove On Siesta
- Building: Summer Cove On Siesta
- Elementary School: Phillippi Shores Elementary
- Middle School: Brookside Middle
- High School: Sarasota High
- Provided by: MICHAEL SAUNDERS & COMPANY
- Contact: Mel Goldsmith
- 941-388-4447
- DMCA Notice
-
DescriptionCoastal Luxury on Siesta Key. This three bedroom, three and a half bath condominium is located in the renowned and distinguished gated community of Summer Cove. This spacious residence lives like a single family home and includes private beach access across the street to the world famous white quartz sugar sands of Siesta Key Beach on the beautiful azure waters of the Gulf of Mexico. The nearly 2,500 sq. ft. Arcadia model features an open concept floor plan designed for entertaining, the large living and dining areas flow seamlessly to the updated gourmet Island kitchen which features a pantry, wood cabinetry with custom pull outs, quartz countertops, built in Wolf oven, Bosh induction cooktop, hood and dishwasher, stainless steel appliances, LED pendant lighting and a separate service bar. Enjoy stunning panoramic views of the Intracoastal waterway to Downtown Sarasota and the mainland from this 7th floor end unit with expansive terraces and open living areas through sliding impact glass doors and windows on every exterior wall. Watch the Sunrise in the East and the Sunset in the West as there are 180 degree views. The primary bedroom opens to a private terrace with a wall of sliding glass doors, two large walk in closets with custom built ins and a spacious en suite bath with granite counter top, dual sinks, soaking tub w/jets, a separate shower and LED lights. Two additional guest suites with private baths and walk in closets are thoughtfully located at the opposite end of the residence for complete privacy with access to a terrace with partial gulf views and sunsets. One of the bedrooms is currently used as a home office. The large laundry room features a LG washer and dryer, large sink with cabinets, additional wall storage cabinets and an iron away, a door to the private service elevator is located in the laundry room. Additional features include a half bath, 3 private terraces, Hunter Douglas custom window treatments, California closets, tray ceilings, crown molding, fans and water softeners in the building. From the secure lobby entrance, the elevator delivers you to your private foyer entrance. There is also a service elevator to the unit from the lobby. Two assigned premium parking spaces in the secure garage are included, private storage cage and additional storage for bicycles, kayaks available in the garage. Summer Cove is a private gated amenity filled community for an active lifestyle on 3.5 lush acres nestled in a canopy of majestic oaks, mature landscaping and lawn on the Intra Coastal Waterway. The clubhouse was designed by world renowned architect Carl Abbott in the Sarasota School of Architect style and was (the original home to the Summerhouse Restaurant). It is listed in the historic registry of Sarasota. Amenities include a fully equipped fitness center, large gathering room, media room, card room, billiard room and kitchen. There is easy access to the bay front resort style pool and spa with a grilling area and ice machine. On the bay front ICW there is a pier with hydraulic lift for Kayak, Paddleboard and Canoe launching. A Pet friendly community, two pets are permitted with no weight limit. Minutes to Siesta Village, a short drive to downtown Sarasotas cultural and urban amenities, which include world class museums, opera, ballet, symphony, theatre, shopping and dining. Enjoy the wonderful Siesta Key Lifestyle! Rarely available and first time on the market for this unit.
Property Location and Similar Properties
All
Similar
Features
Waterfront Description
- Intracoastal Waterway
Appliances
- Built-In Oven
- Cooktop
- Dishwasher
- Disposal
- Dryer
- Electric Water Heater
- Exhaust Fan
- Microwave
- Range Hood
- Refrigerator
- Washer
- Wine Refrigerator
Association Amenities
- Clubhouse
- Elevator(s)
- Fitness Center
- Pool
- Spa/Hot Tub
Home Owners Association Fee
- 0.00
Home Owners Association Fee Includes
- Cable TV
- Pool
- Escrow Reserves Fund
- Fidelity Bond
- Insurance
- Maintenance Structure
- Maintenance Grounds
- Management
- Pest Control
- Private Road
- Recreational Facilities
- Security
- Sewer
- Trash
- Water
Association Name
- John Bartolome
Association Phone
- 941-444-7090
Carport Spaces
- 0.00
Close Date
- 0000-00-00
Cooling
- Central Air
Country
- US
Covered Spaces
- 0.00
Exterior Features
- Balcony
- Lighting
- Outdoor Grill
- Sidewalk
- Sliding Doors
- Storage
Flooring
- Carpet
- Ceramic Tile
Furnished
- Furnished
Garage Spaces
- 2.00
Heating
- Central
- Electric
High School
- Sarasota High
Insurance Expense
- 0.00
Interior Features
- Accessibility Features
- Built-in Features
- Ceiling Fans(s)
- Crown Molding
- Elevator
- High Ceilings
- Kitchen/Family Room Combo
- Primary Bedroom Main Floor
- Solid Surface Counters
- Solid Wood Cabinets
- Split Bedroom
- Stone Counters
- Thermostat
- Tray Ceiling(s)
- Walk-In Closet(s)
- Window Treatments
Legal Description
- UNIT 701C
- SUMMER COVE ON SIESTA
Levels
- One
Living Area
- 2490.00
Middle School
- Brookside Middle
Area Major
- 34242 - Sarasota/Crescent Beach/Siesta Key
Net Operating Income
- 0.00
Occupant Type
- Owner
Open Parking Spaces
- 0.00
Other Expense
- 0.00
Parcel Number
- 0106038135
Parking Features
- Assigned
- Covered
- Garage Door Opener
- Guest
- Under Building
Pets Allowed
- Breed Restrictions
- Number Limit
- Size Limit
- Yes
Pool Features
- Gunite
- Heated
- In Ground
Property Type
- Residential
Roof
- Concrete
- Other
School Elementary
- Phillippi Shores Elementary
Sewer
- Public Sewer
Style
- Contemporary
Tax Year
- 2023
Township
- 37S
Unit Number
- 701
Utilities
- Cable Connected
- Electricity Connected
- Public
- Sewer Connected
- Street Lights
- Water Connected
View
- Water
Views
- 18
Virtual Tour Url
- https://tours.coastalhomephotography.net/2197244?idx=1
Water Source
- Public
Year Built
- 2007
Zoning Code
- RMF3
Listing Data ©2024 Pinellas/Central Pasco REALTOR® Organization
The information provided by this website is for the personal, non-commercial use of consumers and may not be used for any purpose other than to identify prospective properties consumers may be interested in purchasing.Display of MLS data is usually deemed reliable but is NOT guaranteed accurate.
Datafeed Last updated on October 16, 2024 @ 12:00 am
©2006-2024 brokerIDXsites.com - https://brokerIDXsites.com
Sign Up Now for Free!X
Call Direct: Brokerage Office: Mobile: 727.710.4938
Registration Benefits:
- New Listings & Price Reduction Updates sent directly to your email
- Create Your Own Property Search saved for your return visit.
- "Like" Listings and Create a Favorites List
* NOTICE: By creating your free profile, you authorize us to send you periodic emails about new listings that match your saved searches and related real estate information.If you provide your telephone number, you are giving us permission to call you in response to this request, even if this phone number is in the State and/or National Do Not Call Registry.
Already have an account? Login to your account.

