
- Jackie Lynn, Broker,GRI,MRP
- Acclivity Now LLC
- Signed, Sealed, Delivered...Let's Connect!
No Properties Found
- Home
- Property Search
- Search results
- 7803 Grand Estuary Trail 208, BRADENTON, FL 34212
Property Photos
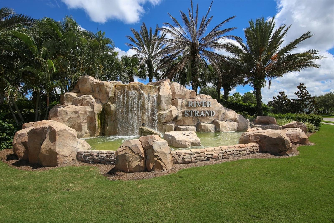

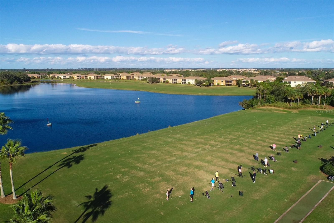
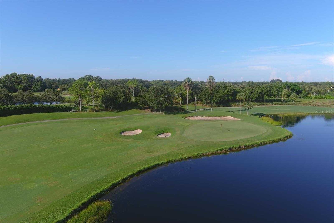
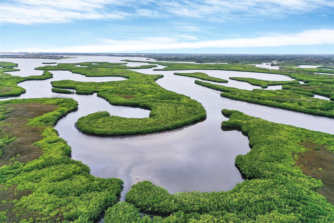
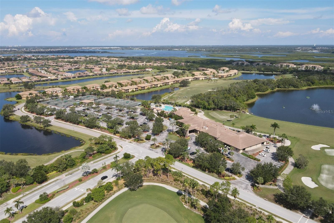
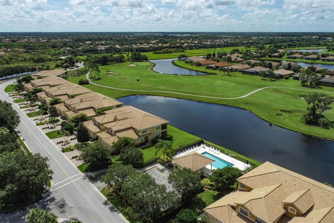
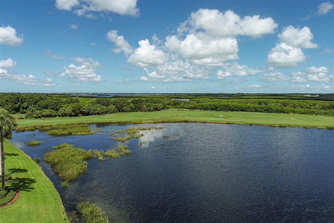
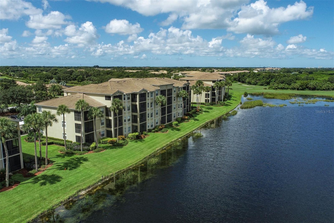
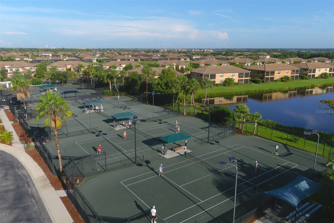
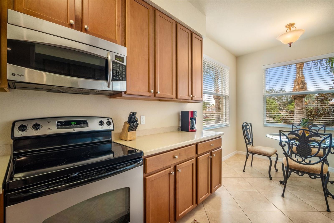
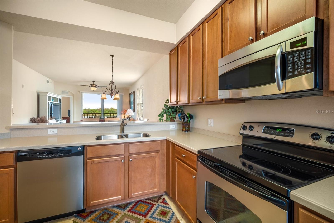
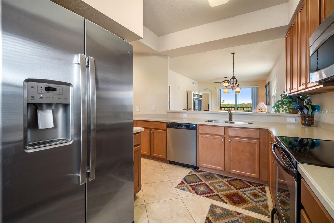
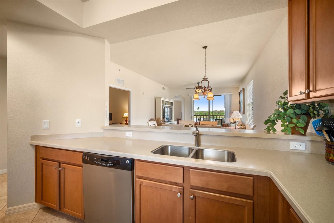
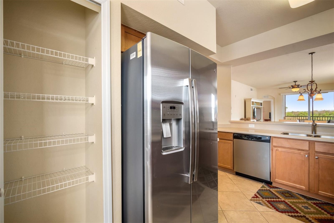
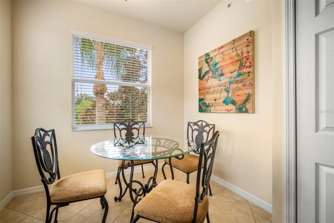
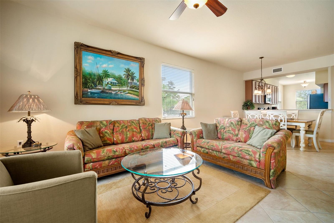
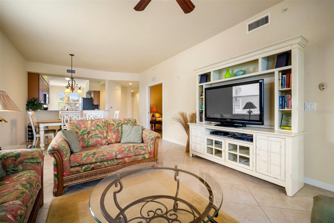
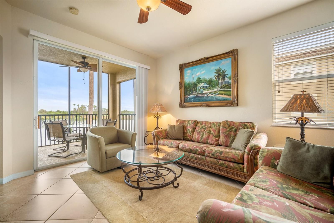
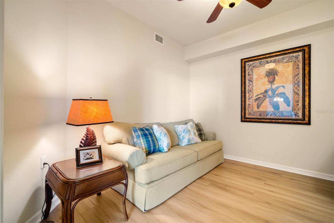
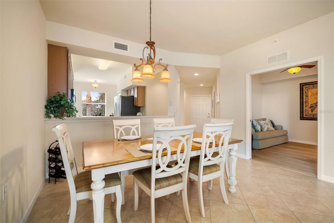
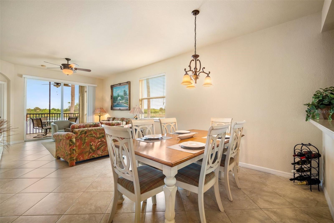
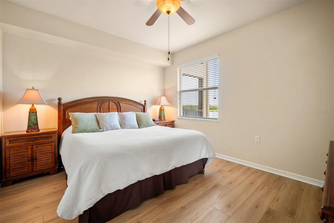
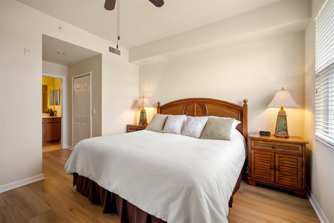
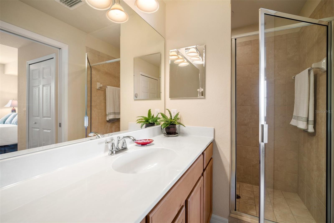
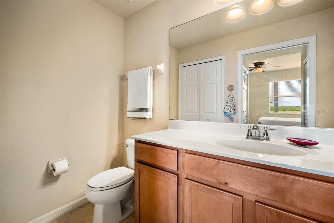
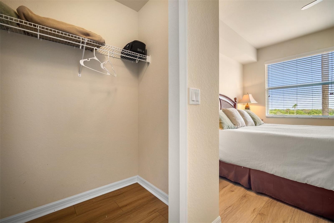
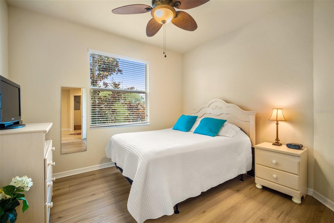
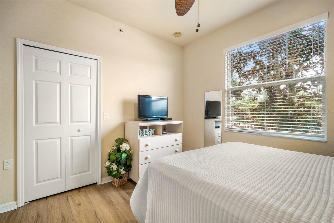
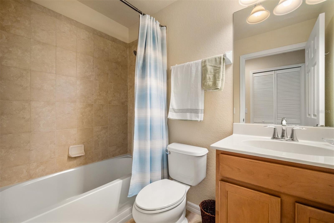
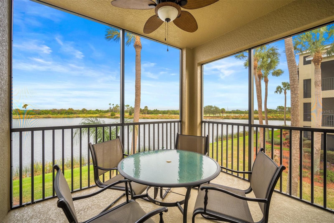
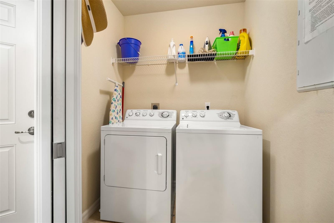
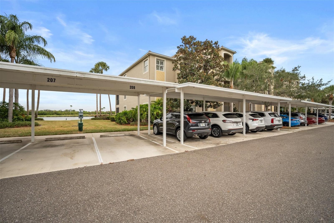
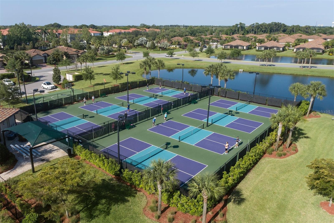
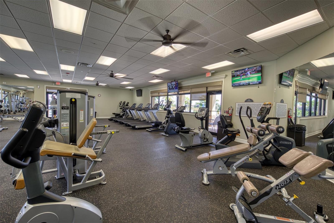
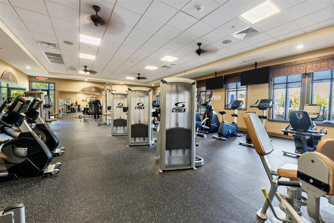
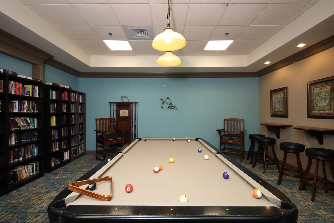
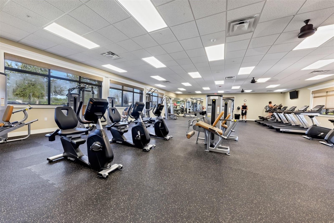
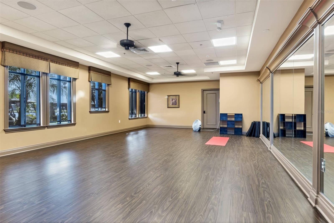
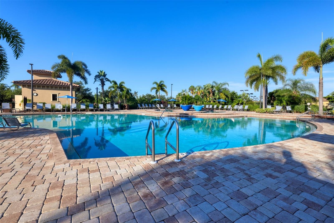
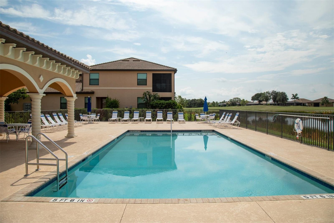
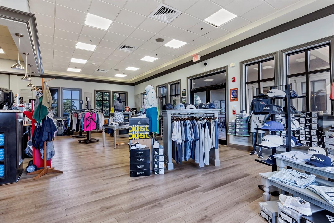
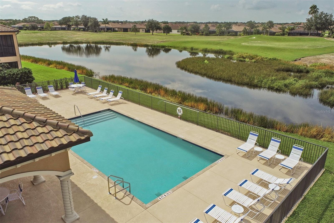
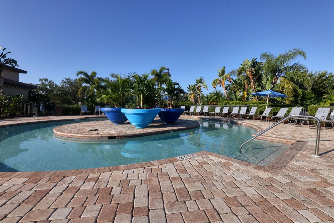
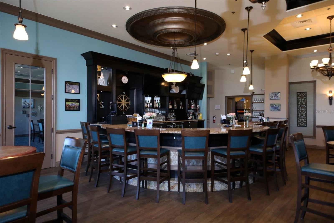
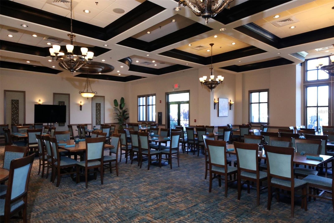
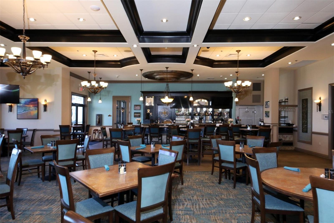
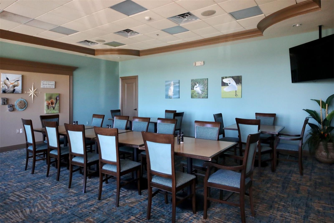
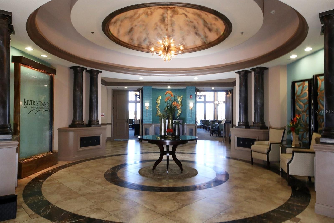
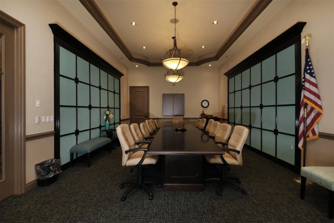
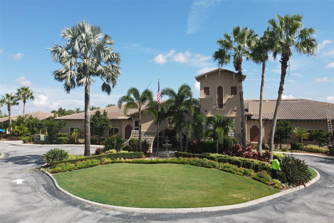
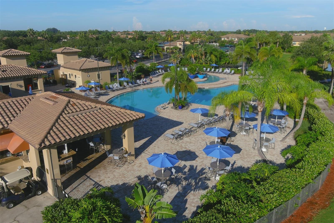
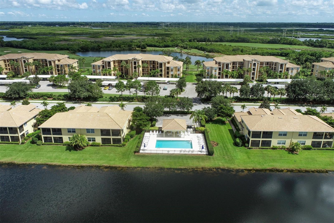
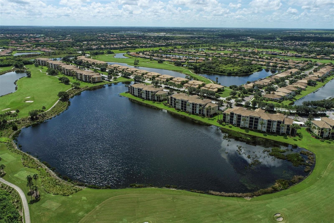
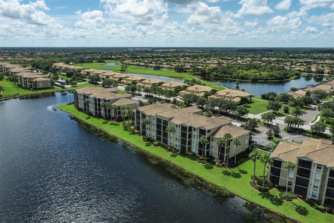
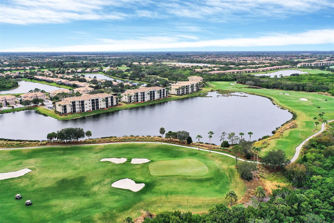
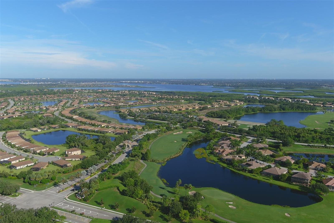
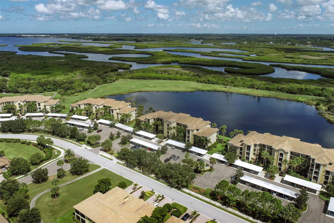
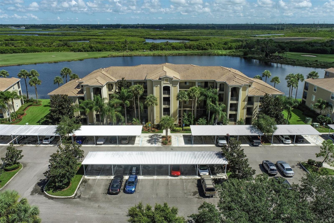
- MLS#: A4590156 ( Residential Lease )
- Street Address: 7803 Grand Estuary Trail 208
- Viewed: 26
- Price: $1,900
- Price sqft: $1
- Waterfront: No
- Year Built: 2010
- Bldg sqft: 1510
- Bedrooms: 2
- Total Baths: 2
- Full Baths: 2
- Days On Market: 412
- Acreage: 1,296.00 acres
- Additional Information
- Geolocation: 27.5164 / -82.4608
- County: MANATEE
- City: BRADENTON
- Zipcode: 34212
- Subdivision: Grand Estuary Ii At River Stra
- Building: Grand Estuary Ii At River Strand
- Elementary School: Freedom Elementary
- Middle School: Carlos E. Haile Middle
- High School: Braden River High
- Provided by: MONARCH PROPERTY GROUP LLC
- Contact: Angela Bailey
- 941-270-1675

- DMCA Notice
-
DescriptionAvailable for high season 2025. Looking for a condo to get away from the cold weather, look no further! Charming well maintained two bedroom two bath condo with a den. Corner unit lends itself to lots of privacy. Rear screened lanai is so peaceful as you watch the sun go down for the day while enjoying your evening dinner! Kitchen is equipped for a chef with all the tools including stainlesss steel appliances; eat in space within the kitchen. Master bedroom has king size bed and a walk in shower. Oversized closet for your convenience. Second bedroom has a queen size bed with plenty of closet space. Formal dining room perfect for entertaining family and friends. Den has a pull out bed which is a queen size if needed. TV in the living room to watch Sunday night football or binge watch your favorite Netflix program. Full size washer/dryer inside the unit for your convenience. One covered parking space with plenty of guest parking spots. Storage unit just outside the front door of the condo has bicycles for your pleasure. River Strand has so much to do...Enjoy a round of golf, Tennis or Pickleball, fitness classes, dinner events, biking groups and of course the Resort style swimming pools and a park for the little ones. There are a number of dining options at River Strand that will keep you coming back for more. Minutes to 175 for quick trip to Tampa or a nice 1hour stroll to Naples for the day. All utilities are included; accept for movies will be at the tenants expense. Tourism tax of 12% will be at the tenants expense. Call today to schedule a showing! Sorry no pets Available dates for rent are May 1st thru September 30th, 2024; Jan 1st thru March 31, 2025 is booked.
Property Location and Similar Properties
All
Similar
Features
Appliances
- Disposal
- Dryer
- Microwave
- Range
Association Amenities
- Clubhouse
- Fitness Center
- Gated
- Golf Course
- Playground
- Pool
- Security
- Storage
- Tennis Court(s)
Home Owners Association Fee
- 0.00
Association Name
- riverstand hoa
Association Phone
- 941 7083837
Carport Spaces
- 0.00
Close Date
- 0000-00-00
Cooling
- Central Air
Country
- US
Covered Spaces
- 0.00
Exterior Features
- Balcony
- Sliding Doors
Flooring
- Ceramic Tile
- Laminate
Furnished
- Turnkey
Garage Spaces
- 0.00
Heating
- Central
High School
- Braden River High
Insurance Expense
- 0.00
Interior Features
- Ceiling Fans(s)
- Living Room/Dining Room Combo
- Primary Bedroom Main Floor
- Open Floorplan
- Solid Surface Counters
- Solid Wood Cabinets
- Split Bedroom
- Stone Counters
- Thermostat
- Walk-In Closet(s)
Levels
- One
Living Area
- 1510.00
Middle School
- Carlos E. Haile Middle
Area Major
- 34212 - Bradenton
Net Operating Income
- 0.00
Occupant Type
- Owner
Open Parking Spaces
- 0.00
Other Expense
- 0.00
Other Structures
- Storage
- Tennis Court(s)
Owner Pays
- Cable TV
- Electricity
- Grounds Care
- Internet
- Pool Maintenance
- Trash Collection
- Water
Parcel Number
- 1102100809
Parking Features
- Covered
- Open
Pets Allowed
- No
Pool Features
- Heated
- In Ground
Property Type
- Residential Lease
School Elementary
- Freedom Elementary
Tenant Pays
- Carpet Cleaning Fee
- Cleaning Fee
Unit Number
- 208
View
- Water
Views
- 26
Virtual Tour Url
- https://www.propertypanorama.com/instaview/stellar/A4590156
Year Built
- 2010
Listing Data ©2025 Pinellas/Central Pasco REALTOR® Organization
The information provided by this website is for the personal, non-commercial use of consumers and may not be used for any purpose other than to identify prospective properties consumers may be interested in purchasing.Display of MLS data is usually deemed reliable but is NOT guaranteed accurate.
Datafeed Last updated on January 8, 2025 @ 12:00 am
©2006-2025 brokerIDXsites.com - https://brokerIDXsites.com
Sign Up Now for Free!X
Call Direct: Brokerage Office: Mobile: 727.710.4938
Registration Benefits:
- New Listings & Price Reduction Updates sent directly to your email
- Create Your Own Property Search saved for your return visit.
- "Like" Listings and Create a Favorites List
* NOTICE: By creating your free profile, you authorize us to send you periodic emails about new listings that match your saved searches and related real estate information.If you provide your telephone number, you are giving us permission to call you in response to this request, even if this phone number is in the State and/or National Do Not Call Registry.
Already have an account? Login to your account.

