
- Jackie Lynn, Broker,GRI,MRP
- Acclivity Now LLC
- Signed, Sealed, Delivered...Let's Connect!
Featured Listing

12976 98th Street
- Home
- Property Search
- Search results
- 1419 10th Street W, BRADENTON, FL 34205
Property Photos
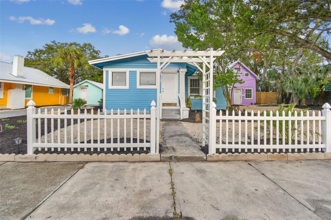

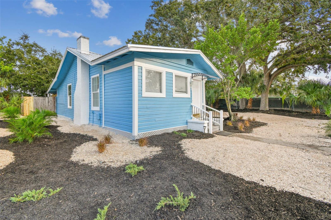
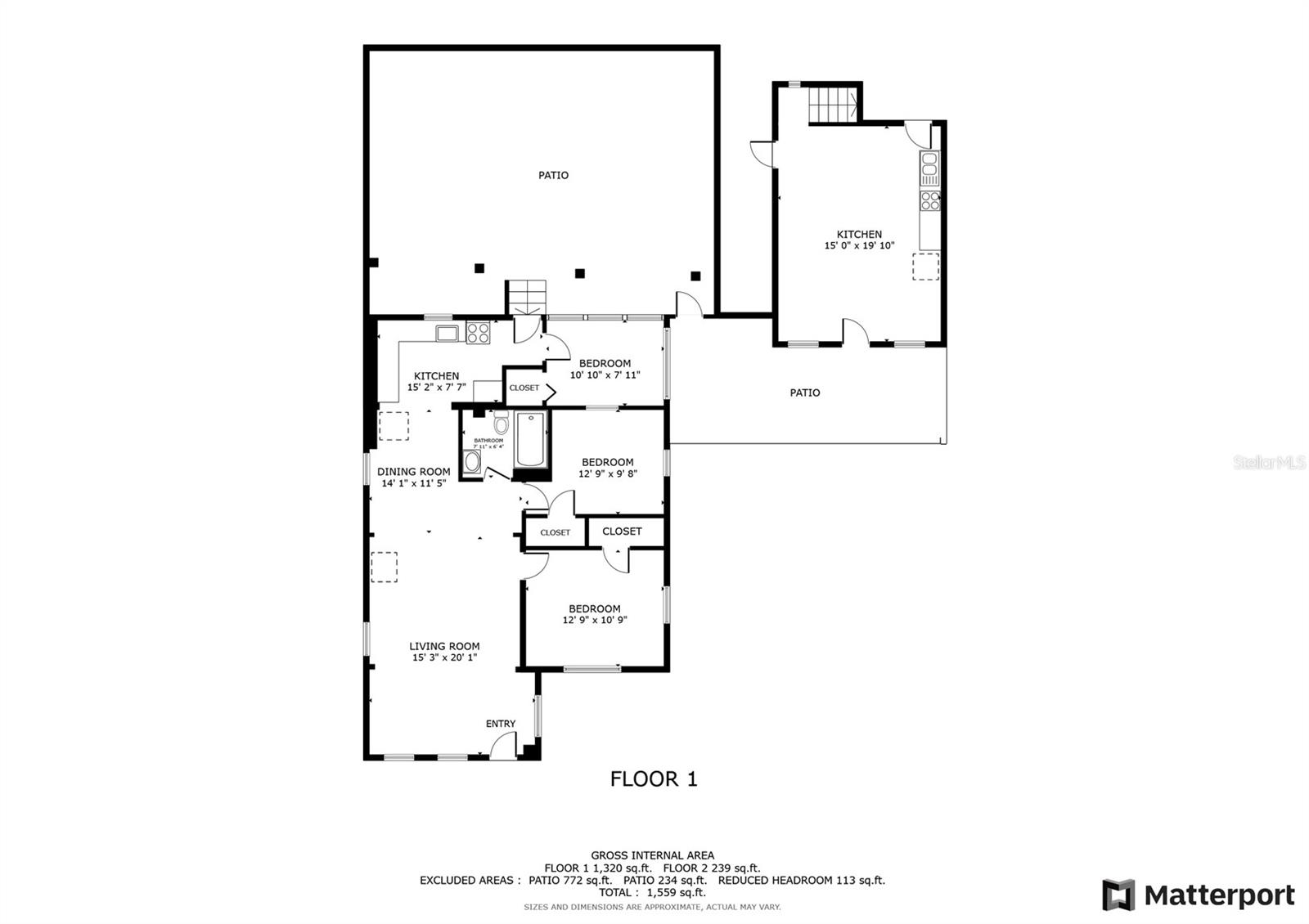
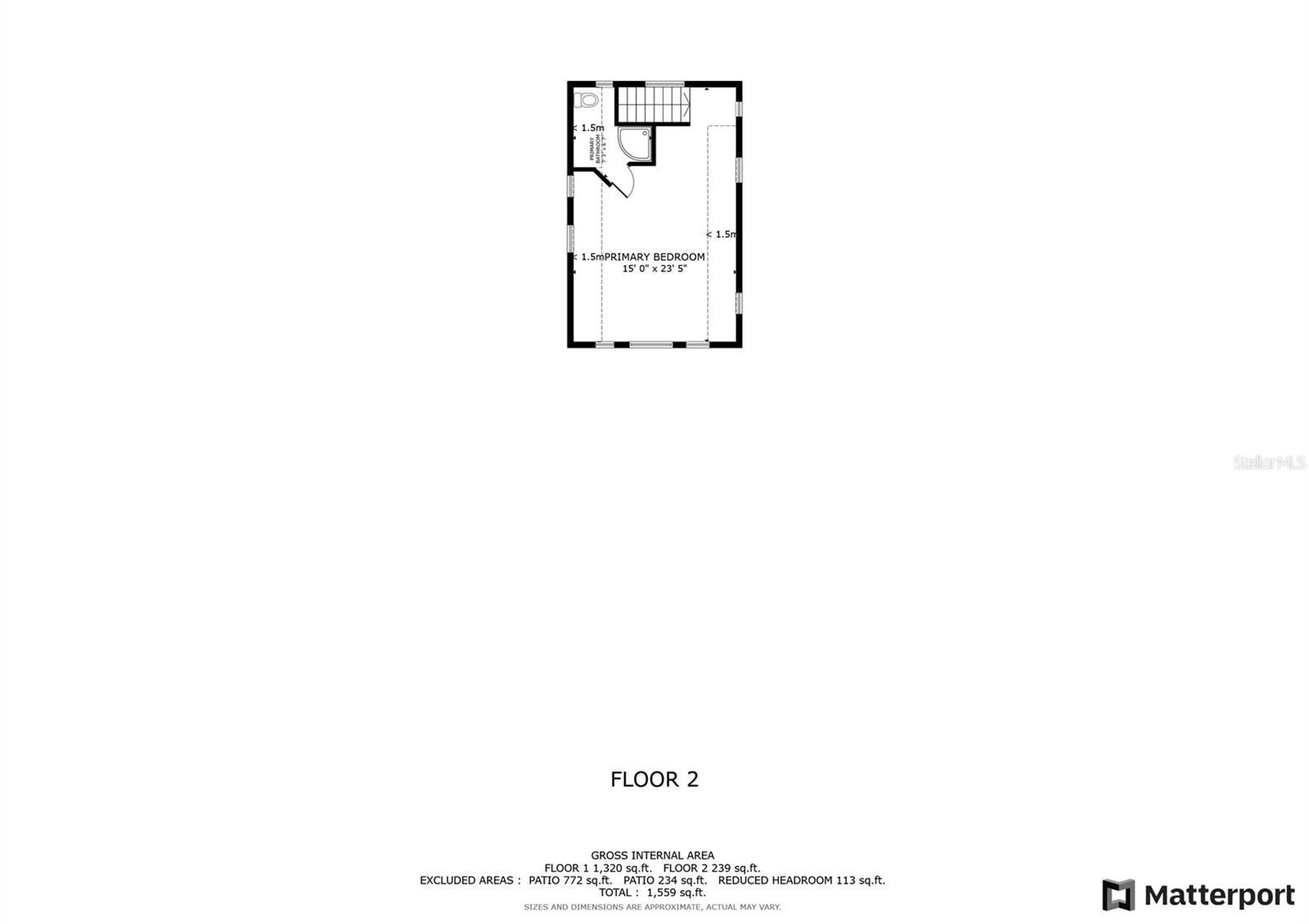
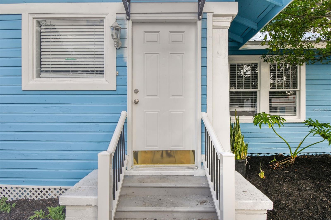
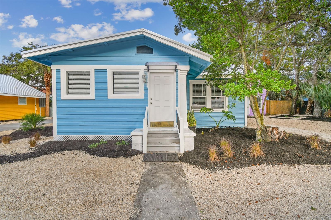

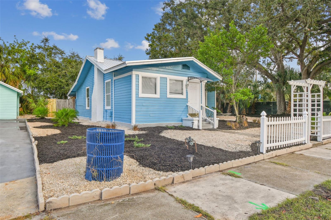

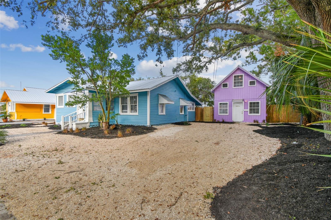
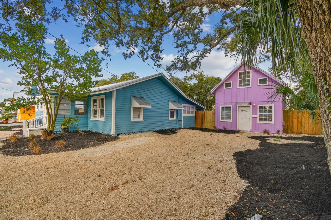
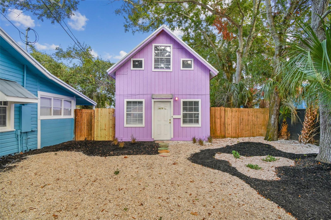

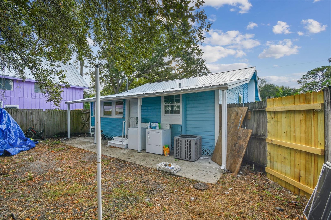
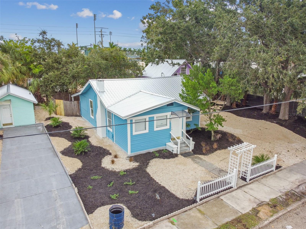
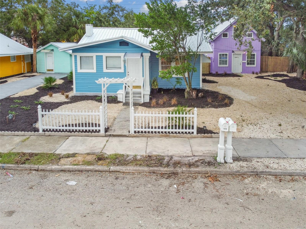


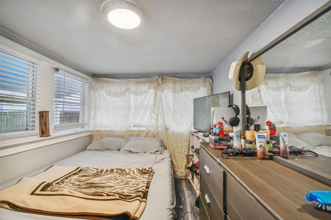



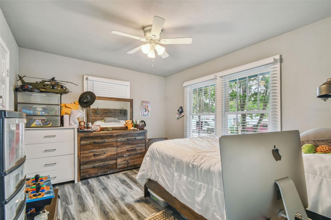
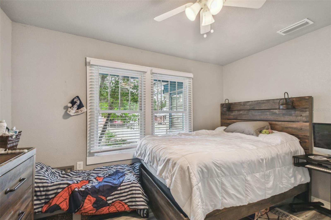
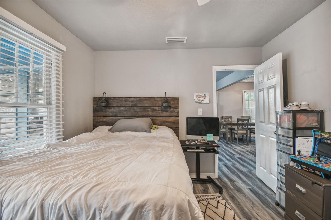
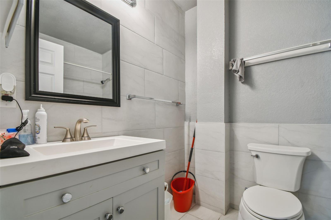
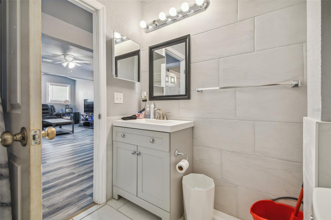
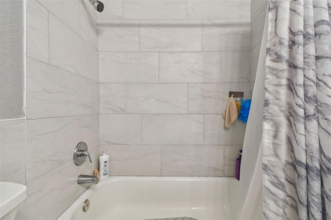
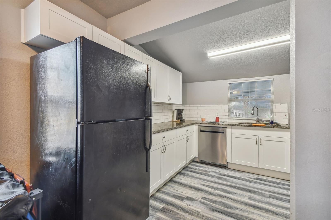
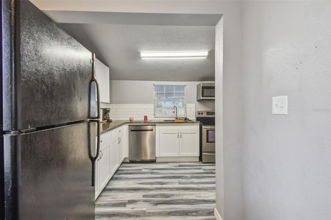
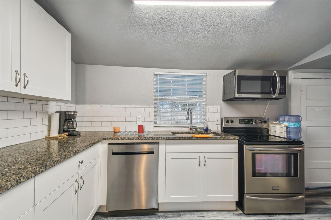
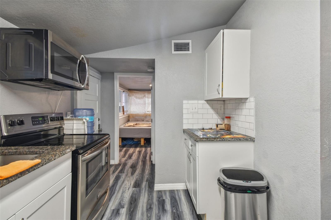
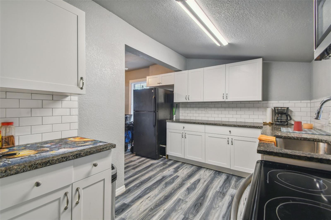

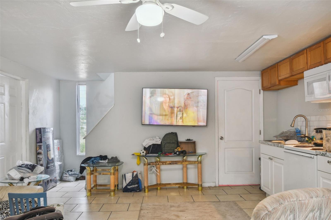
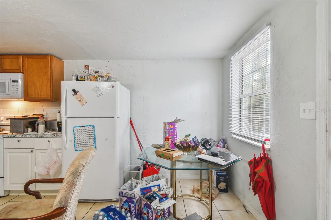
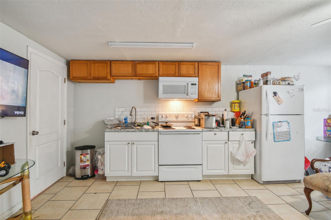
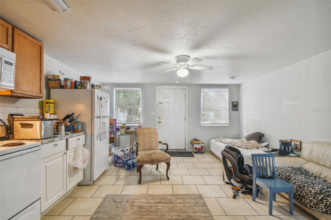
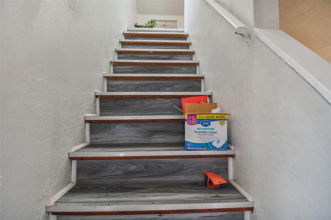

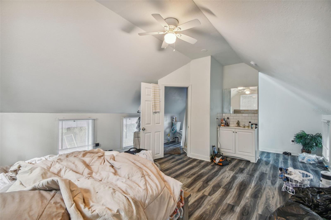
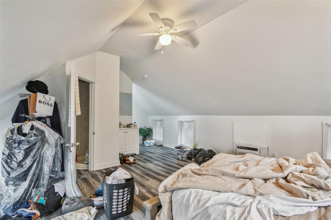
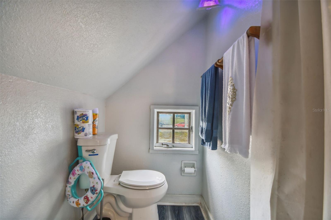
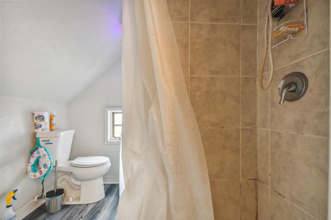
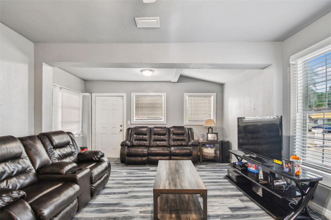
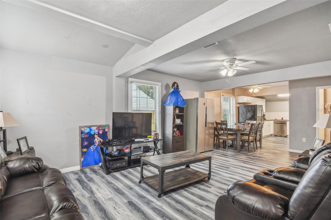

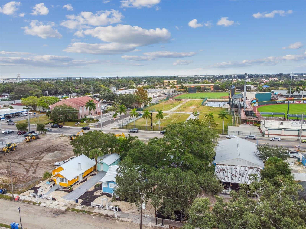
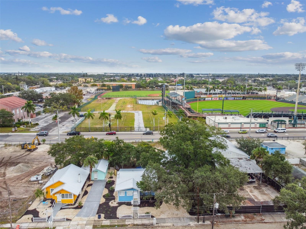

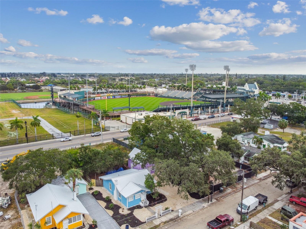



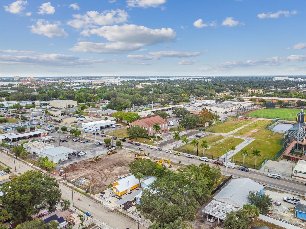

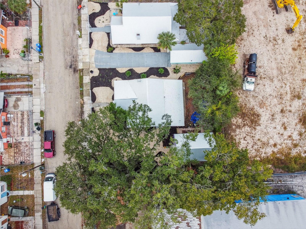
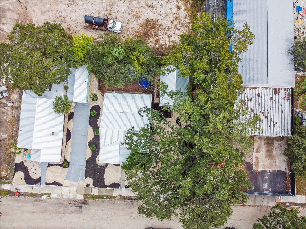
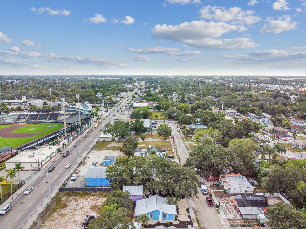
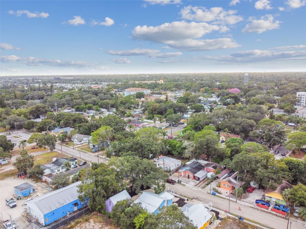

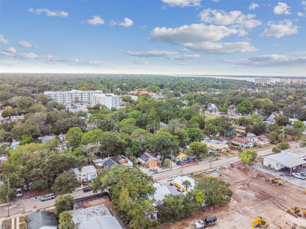
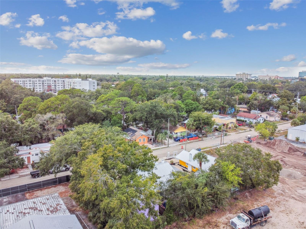
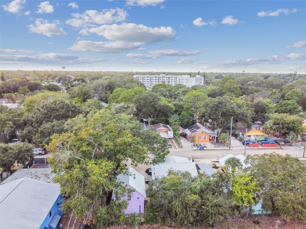
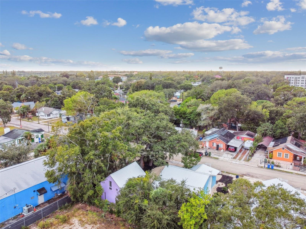

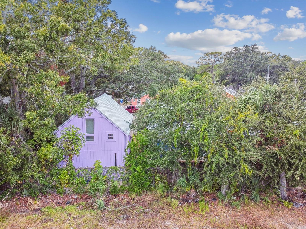
- MLS#: A4589118 ( Residential Income )
- Street Address: 1419 10th Street W
- Viewed: 2
- Price: $339,995
- Price sqft: $0
- Waterfront: No
- Year Built: 1930
- Bldg sqft: 0
- Days On Market: 331
- Additional Information
- Geolocation: 27.4866 / -82.5717
- County: MANATEE
- City: BRADENTON
- Zipcode: 34205
- Subdivision: E D Scrogins Sub
- Provided by: BRIGHT REALTY
- Contact: Gabriel Reed
- 941-552-6036
- DMCA Notice
-
DescriptionThis charming duplex in The Village of the Arts is fully occupied with stable cash flow of $36,540. Front 3bed house $1795/month and rear 1bed apt $1250/month. Completely remodeled last year new METAL roofs, new central air, new ELECTRIC, new PVC water lines, new kitchen cabinets and granite counters, new bathroom tub, tile and vanity; new tile flooring, new drywall and all expensive FOAM insulation in walls; wont last long!! Want a 4 PLEX? Check out duplex next door MLS #A4589120
Property Location and Similar Properties
All
Similar
Features
Appliances
- Dishwasher
- Microwave
- Range
- Refrigerator
Home Owners Association Fee
- 0.00
Carport Spaces
- 0.00
Close Date
- 0000-00-00
Cooling
- Central Air
- Wall/Window Unit(s)
Country
- US
Covered Spaces
- 0.00
Exterior Features
- Sidewalk
Garage Spaces
- 0.00
Heating
- Central
- Electric
- Wall Units / Window Unit
Insurance Expense
- 0.00
Interior Features
- Living Room/Dining Room Combo
Legal Description
- LOT 14 BLK A SCROGIN SUB PI#44201.0000/2
Living Area
- 1024.00
Area Major
- 34205 - Bradenton
Net Operating Income
- 0.00
Open Parking Spaces
- 0.00
Other Expense
- 0.00
Parcel Number
- 4420100002
Property Type
- Residential Income
Roof
- Metal
Sewer
- Public Sewer
Tax Year
- 2022
Township
- 34S
Utilities
- Cable Connected
- Electricity Connected
- Sewer Connected
- Water Connected
Virtual Tour Url
- https://realestate.febreframeworks.com/sites/1419-10th-st-w-bradenton-fl-34205-7036043/branded
Water Source
- Public
Year Built
- 1930
Zoning Code
- R3B/VAOD
Listing Data ©2024 Pinellas/Central Pasco REALTOR® Organization
The information provided by this website is for the personal, non-commercial use of consumers and may not be used for any purpose other than to identify prospective properties consumers may be interested in purchasing.Display of MLS data is usually deemed reliable but is NOT guaranteed accurate.
Datafeed Last updated on October 16, 2024 @ 12:00 am
©2006-2024 brokerIDXsites.com - https://brokerIDXsites.com
Sign Up Now for Free!X
Call Direct: Brokerage Office: Mobile: 727.710.4938
Registration Benefits:
- New Listings & Price Reduction Updates sent directly to your email
- Create Your Own Property Search saved for your return visit.
- "Like" Listings and Create a Favorites List
* NOTICE: By creating your free profile, you authorize us to send you periodic emails about new listings that match your saved searches and related real estate information.If you provide your telephone number, you are giving us permission to call you in response to this request, even if this phone number is in the State and/or National Do Not Call Registry.
Already have an account? Login to your account.

