
- Jackie Lynn, Broker,GRI,MRP
- Acclivity Now LLC
- Signed, Sealed, Delivered...Let's Connect!
Featured Listing

12976 98th Street
- Home
- Property Search
- Search results
- 6620 35th Court E, SARASOTA, FL 34243
Property Photos
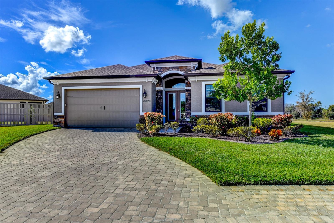

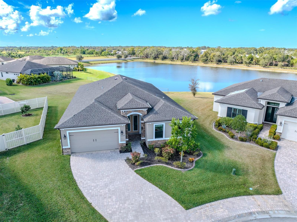
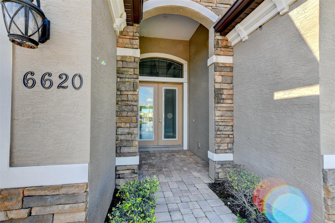
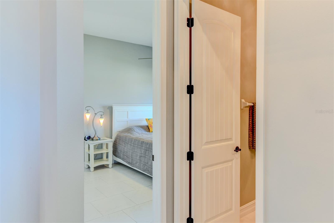

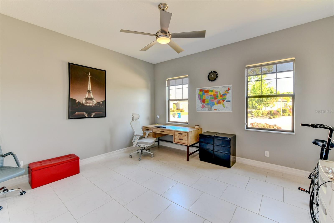
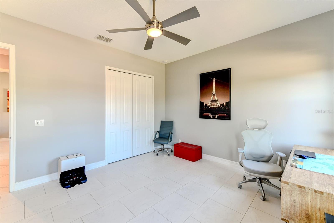
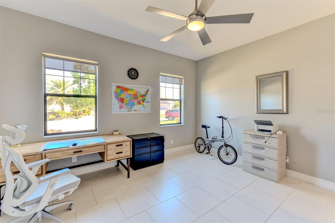
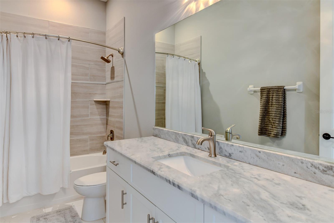
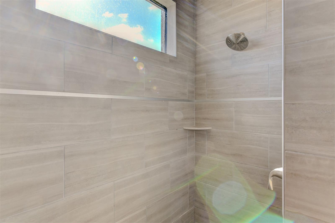

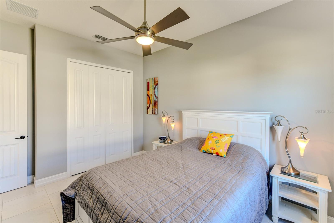
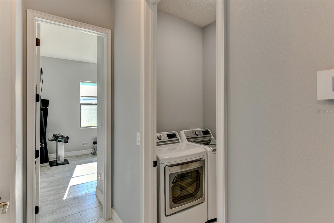
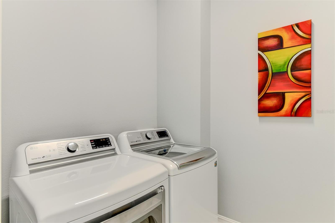
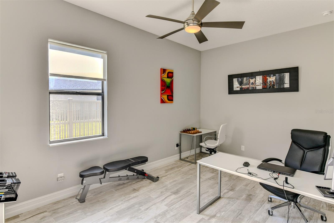
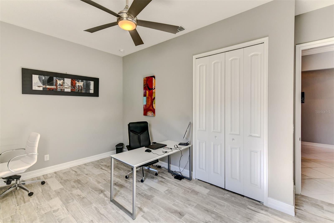

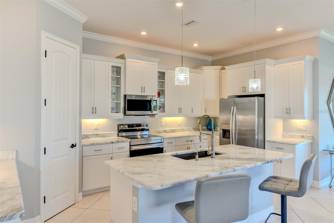
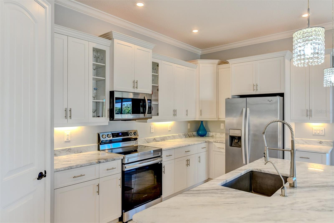
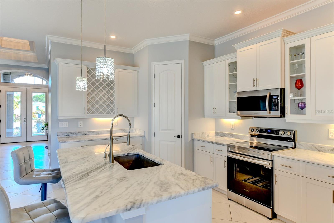
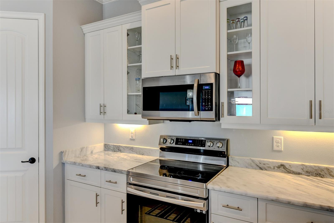
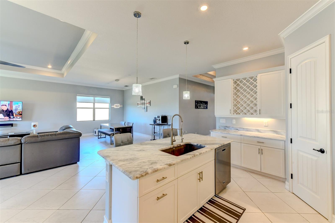
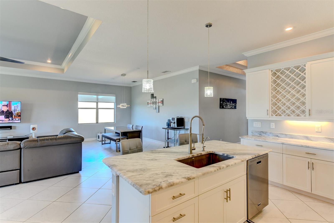
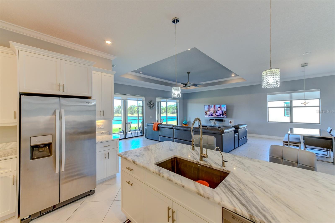
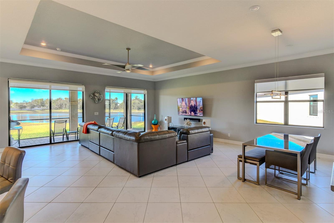
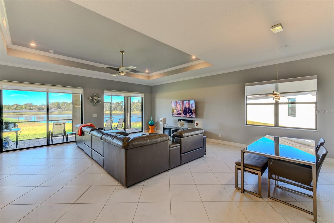
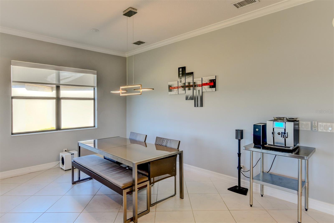
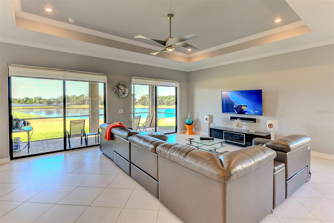
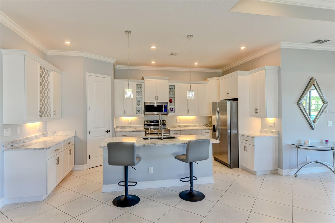
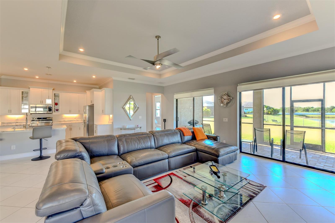
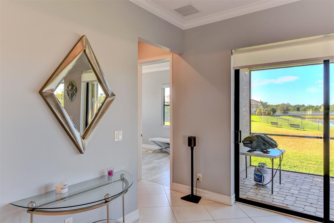
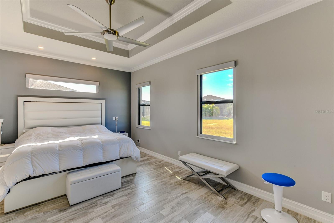
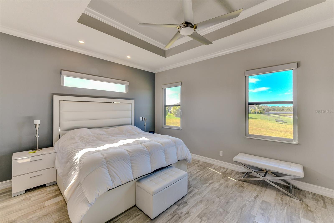
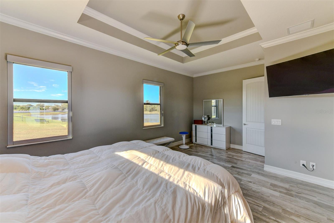
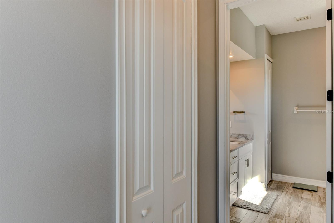
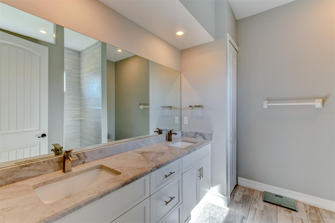
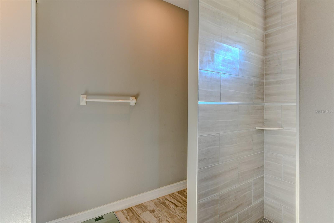
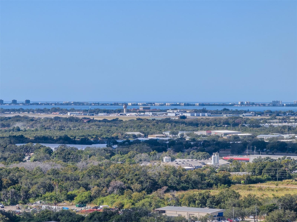
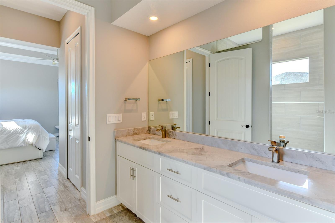

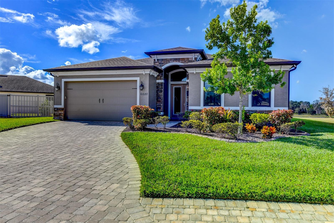
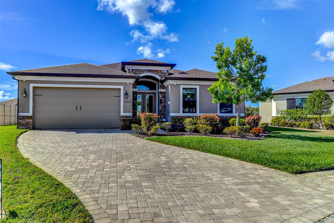
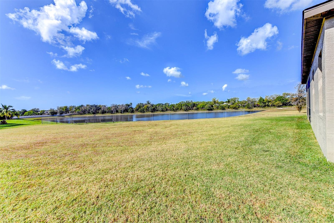

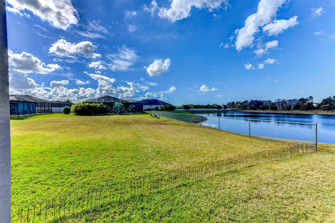
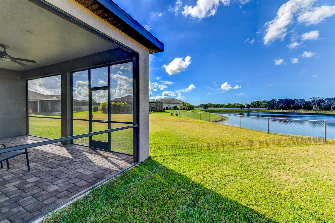
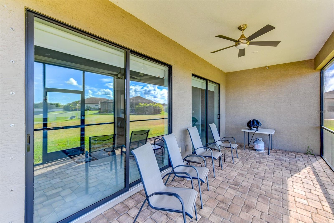
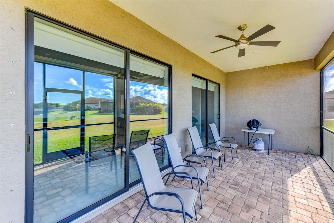
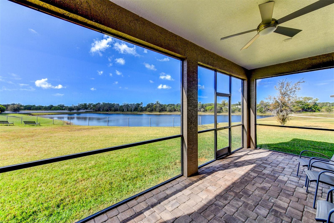
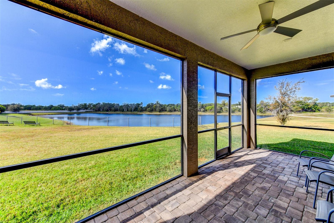
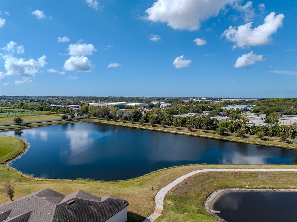
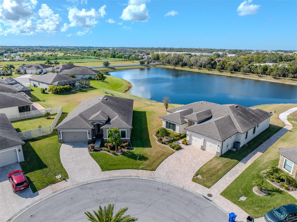
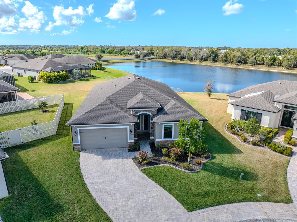
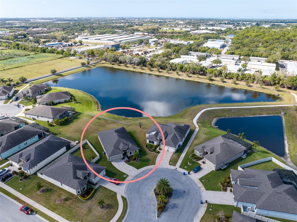
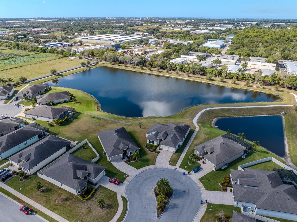
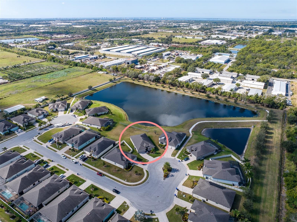
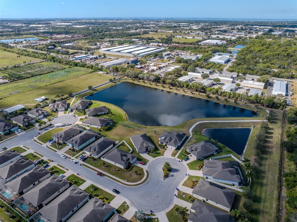
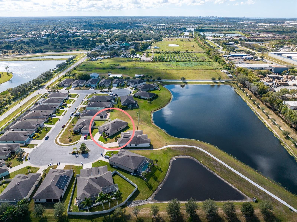
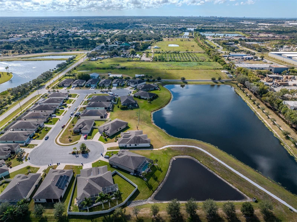
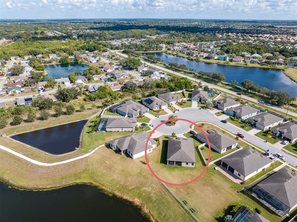
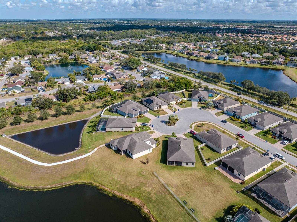
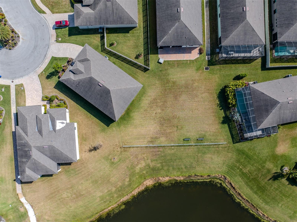
- MLS#: A4588977 ( Residential )
- Street Address: 6620 35th Court E
- Viewed: 18
- Price: $630,000
- Price sqft: $196
- Waterfront: No
- Year Built: 2017
- Bldg sqft: 3208
- Bedrooms: 4
- Total Baths: 3
- Full Baths: 2
- 1/2 Baths: 1
- Garage / Parking Spaces: 2
- Days On Market: 341
- Additional Information
- Geolocation: 27.4217 / -82.5189
- County: MANATEE
- City: SARASOTA
- Zipcode: 34243
- Subdivision: Fiddlers Creek
- Elementary School: Kinnan Elementary
- Middle School: Braden River Middle
- High School: Southeast High
- Provided by: WAGNER REALTY
- Contact: Diane Lee
- 941-756-7800
- DMCA Notice
-
DescriptionExperience modern elegance in this beautifully upgraded home, centrally and perfectly situated in a quiet cul de sac within the sought after Fiddler's Creek community! As you step inside, feel welcomed by a grand foyer with tray ceilings, setting the tone for the custom luxury feel throughout. The open concept layout showcases high tray ceilings, complemented by crown molding and large, elegant tiles that flow seamlessly from the entrance to the living room and kitchen. The decorative lighting, customized Hunter Douglas shades, and neutral gray tones throughout the home create an inviting atmosphere. The chef's kitchen is truly a centerpiece, featuring marble granite countertops, a spacious island perfect for entertaining, built in wine rack, and ample cabinetry that combines both functionality and style. Leading your gaze to the fully screened lanai finished with stone/brick flooring, you will enjoy stunning lake views that capture breathtaking sunsets. The spacious screened lanai provides the ideal space to relax while enjoying the view. The primary suite is a luxurious retreat, offering ample space and tranquil lake views through the large windows, enhanced by motorized custom Hunter Douglas shades. The room features high tray ceilings, creating an open and airy atmosphere. The primary bathroom compliments this elegance with dual marble granite topped vanities and a separate walk in shower, all designed to provide a spa like experience right at home. The additional bedrooms are spacious and filled with natural light and ample closet space. The bathrooms are elegantly appointed with granite countertops, modern fixtures, and tiled showers, offering both style and functionality. The laundry room is well equipped with storage cabinets and counter space making household chores convenient and efficient. Additional highlights include an oversized two car garage with anti skid flooring, a comprehensive water filtration system, and a meticulously maintained lawn with irrigation system. Fiddler's Creek is a maintenance free community, ensuring that all lawn care is taken care of, allowing you to focus on enjoying the prime location, location, location! Just 8 miles from the renowned UTC Mall and the surrounding shopping mecca, 7 miles from Nathan Benderson Park, and 5 miles from Sarasota Bradenton International Airport (SRQ), this home offers unparalleled convenience. Additionally, it's only 9 miles to St. Armands Circle and Lido Key Beach, making it easy to enjoy the best of Sarasota's coastal lifestyle. This is more than a home; it's a lifestyle perfectly positioned to enjoy all that Sarasota and Bradenton have to offer! Call today to schedule a showing!
Property Location and Similar Properties
All
Similar
Features
Appliances
- Dishwasher
- Disposal
- Dryer
- Electric Water Heater
- Exhaust Fan
- Microwave
- Range
- Refrigerator
- Washer
- Water Filtration System
Home Owners Association Fee
- 235.00
Association Name
- Megan McLeod
Association Phone
- 941-922-3391
Carport Spaces
- 0.00
Close Date
- 0000-00-00
Cooling
- Central Air
- Humidity Control
Country
- US
Covered Spaces
- 0.00
Exterior Features
- Hurricane Shutters
- Irrigation System
- Lighting
Flooring
- Tile
Garage Spaces
- 2.00
Heating
- Electric
- Exhaust Fan
- Heat Pump
High School
- Southeast High
Insurance Expense
- 0.00
Interior Features
- Built-in Features
- Ceiling Fans(s)
- Coffered Ceiling(s)
- Crown Molding
- Eat-in Kitchen
- High Ceilings
- Kitchen/Family Room Combo
- L Dining
- Living Room/Dining Room Combo
- Open Floorplan
- Primary Bedroom Main Floor
- Stone Counters
- Thermostat
- Tray Ceiling(s)
- Vaulted Ceiling(s)
- Walk-In Closet(s)
- Window Treatments
Legal Description
- LOT 14 FIDDLER'S CREEK PI#18775.0670/9
Levels
- One
Living Area
- 2421.00
Middle School
- Braden River Middle
Area Major
- 34243 - Sarasota
Net Operating Income
- 0.00
Occupant Type
- Owner
Open Parking Spaces
- 0.00
Other Expense
- 0.00
Parcel Number
- 1877506709
Pets Allowed
- Yes
Property Type
- Residential
Roof
- Shingle
School Elementary
- Kinnan Elementary
Sewer
- Public Sewer
Tax Year
- 2022
Township
- 35
Utilities
- Cable Available
- Electricity Available
- Electricity Connected
- Phone Available
- Public
- Sewer Available
- Sewer Connected
- Sprinkler Meter
- Street Lights
- Underground Utilities
- Water Available
- Water Connected
Views
- 18
Virtual Tour Url
- https://vimeo.com/882971347/b517c255d4
Water Source
- Public
Year Built
- 2017
Zoning Code
- PDR
Listing Data ©2024 Pinellas/Central Pasco REALTOR® Organization
The information provided by this website is for the personal, non-commercial use of consumers and may not be used for any purpose other than to identify prospective properties consumers may be interested in purchasing.Display of MLS data is usually deemed reliable but is NOT guaranteed accurate.
Datafeed Last updated on October 16, 2024 @ 12:00 am
©2006-2024 brokerIDXsites.com - https://brokerIDXsites.com
Sign Up Now for Free!X
Call Direct: Brokerage Office: Mobile: 727.710.4938
Registration Benefits:
- New Listings & Price Reduction Updates sent directly to your email
- Create Your Own Property Search saved for your return visit.
- "Like" Listings and Create a Favorites List
* NOTICE: By creating your free profile, you authorize us to send you periodic emails about new listings that match your saved searches and related real estate information.If you provide your telephone number, you are giving us permission to call you in response to this request, even if this phone number is in the State and/or National Do Not Call Registry.
Already have an account? Login to your account.

