
- Jackie Lynn, Broker,GRI,MRP
- Acclivity Now LLC
- Signed, Sealed, Delivered...Let's Connect!
Featured Listing

12976 98th Street
- Home
- Property Search
- Search results
- 7313 Connecticut Avenue, SARASOTA, FL 34243
Property Photos
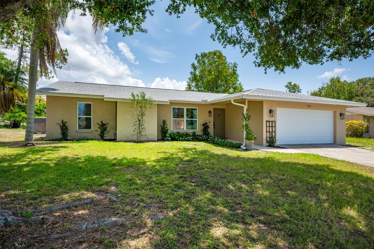

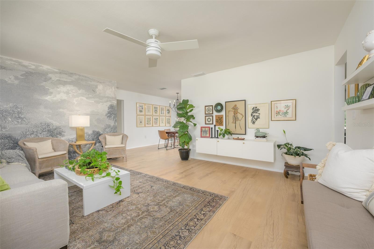
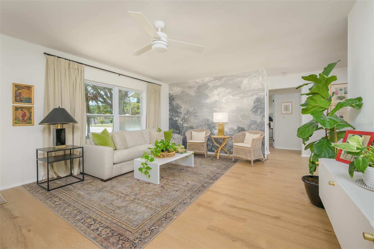
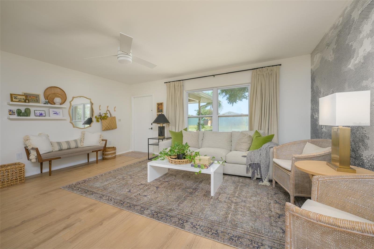
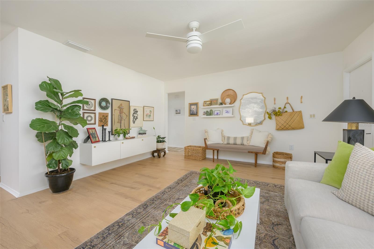

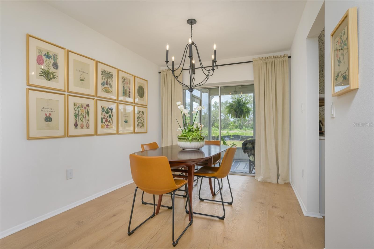
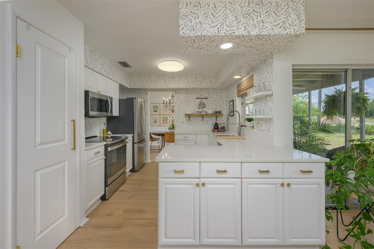
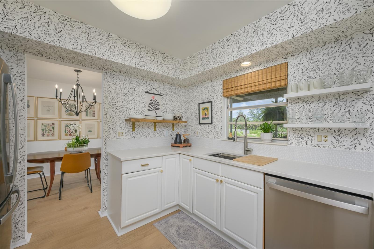
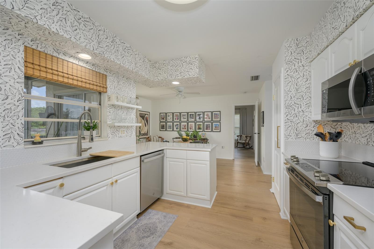
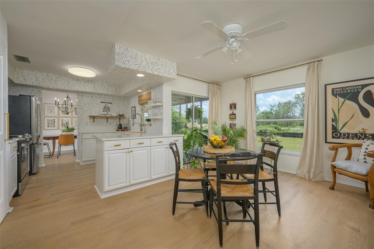
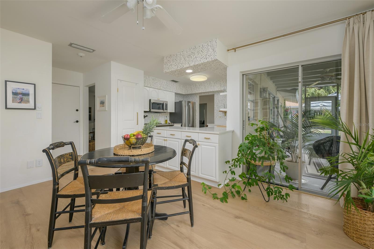
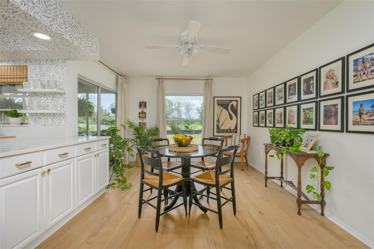
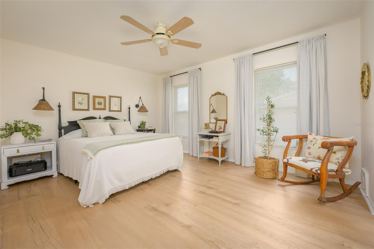
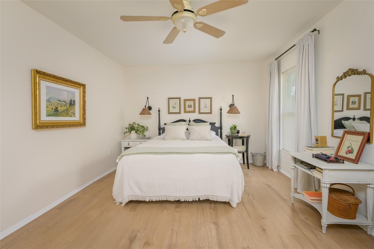
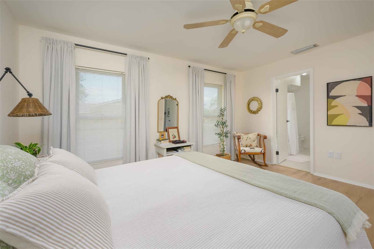
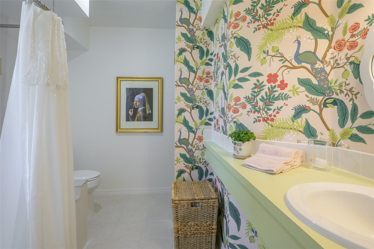
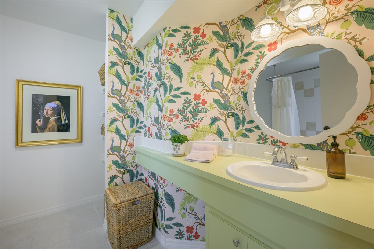
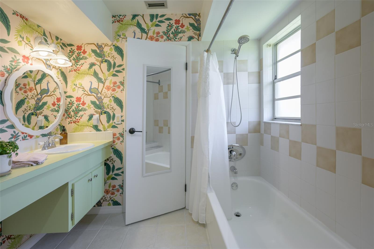
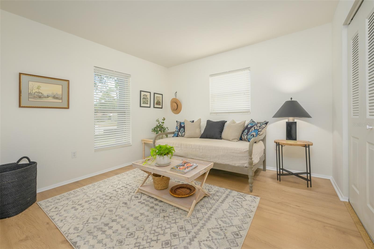

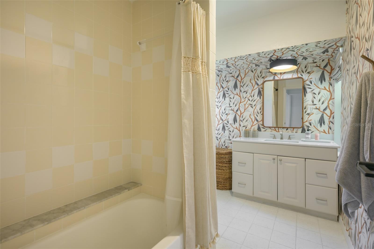

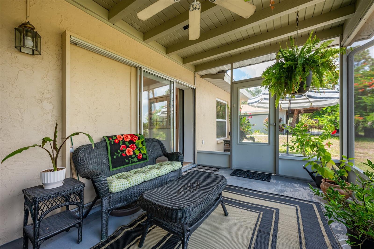
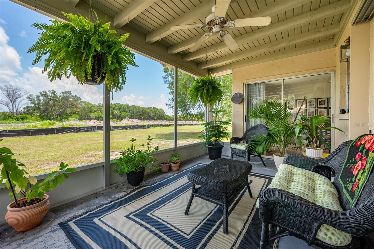
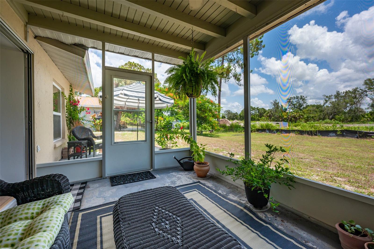
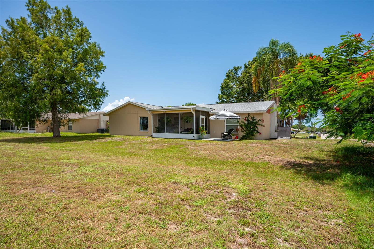
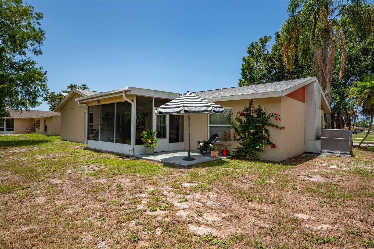

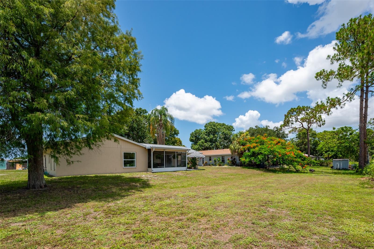
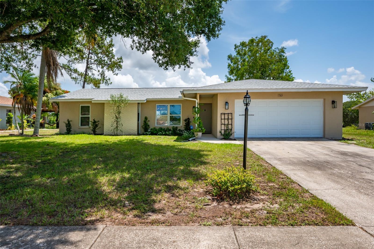

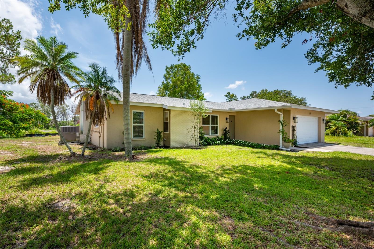
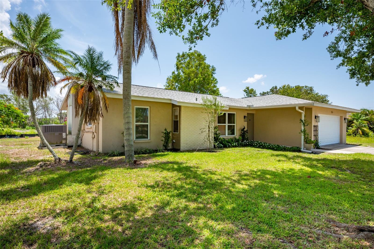
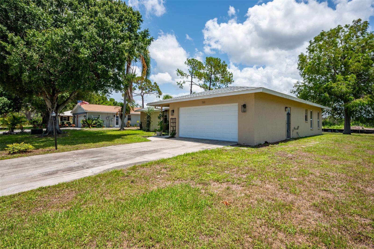

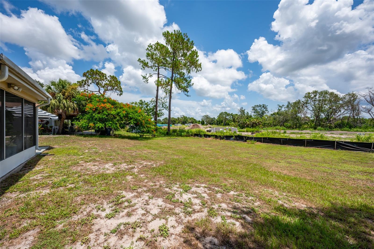
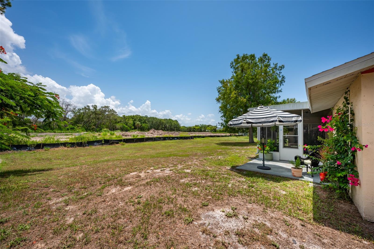
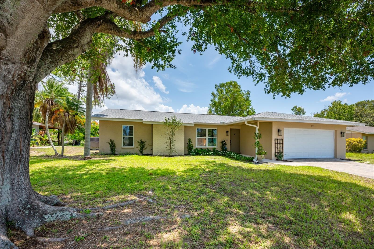
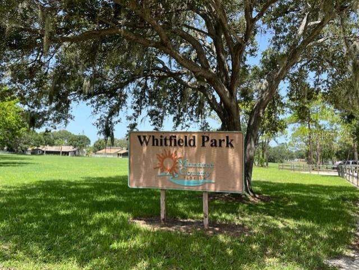
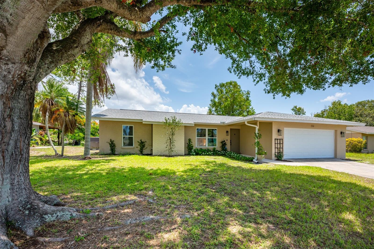

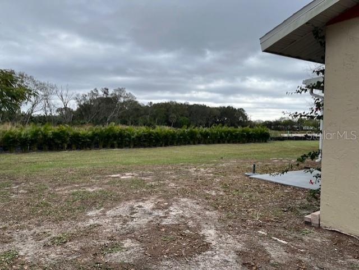
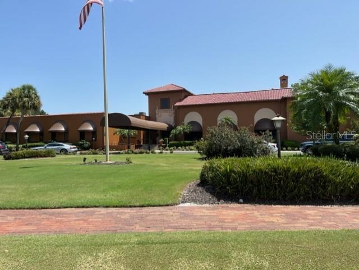


- MLS#: A4577637 ( Residential )
- Street Address: 7313 Connecticut Avenue
- Viewed: 51
- Price: $445,000
- Price sqft: $202
- Waterfront: No
- Year Built: 1983
- Bldg sqft: 2208
- Bedrooms: 3
- Total Baths: 2
- Full Baths: 2
- Garage / Parking Spaces: 2
- Days On Market: 449
- Additional Information
- Geolocation: 27.4104 / -82.5511
- County: MANATEE
- City: SARASOTA
- Zipcode: 34243
- Subdivision: Woods Of Whitfield
- Elementary School: Florine J. Abel Elementary
- Middle School: Electa Arcotte Lee Magnet
- High School: Southeast High
- Provided by: MICHAEL SAUNDERS & COMPANY
- Contact: Diana Kryszak
- 941-388-4447
- DMCA Notice
-
DescriptionSo close to the culture of Sarasota and yet a safe 30 ft above sea level. The beach is minutes away, but this home is safely elevated! Envision yourself enjoying life on the Gulf coast in the Woods of Whitfield! With nearly new roof, flooring and appliances, 7313 Connecticut offers an exquisite living experience like no other. First driving through the community you will notice 40 foot front setbacks through out the community. And homes are a minimum of 1400 sq ft! No fences or hedges in the front! And, no commercial vehicles unless completed located with the garage or carport. Then as you enter the home, you'll be captivated by the elegant luxury vinyl flooring throughout and unique feature walls. Split plan bedrooms provide privacy. The ensuite Master also features a walk in closet. The open kitchen has been tastefully updated with stainless steel appliances, modernized cabinetry, and gorgeous quartz countertops. The kitchen, nook and dining room also provide easy access to the covered, screened outdoor living space. Want to expand your social contacts? The voluntary Homeowner Association provides community events and dining access to SaraBay Country Club. The Woods of Whitfield community is located just minutes away from world renowned beaches, fine dining establishments, and high end shopping, and the art, entertainment and culture of Sarasota! This home offers the best of both worlds a peaceful sanctuary in a prime location. And for peace of mind, the roof and hot water heater tank have been replaced. Come take a look! Call us for the complete lists of upgrades. All Done for You...just come and enjoy!
Property Location and Similar Properties
All
Similar
Features
Appliances
- Dishwasher
- Microwave
- Range
- Refrigerator
Home Owners Association Fee
- 30.00
Carport Spaces
- 0.00
Close Date
- 0000-00-00
Cooling
- Central Air
Country
- US
Covered Spaces
- 0.00
Exterior Features
- Sliding Doors
Flooring
- Vinyl
Furnished
- Unfurnished
Garage Spaces
- 2.00
Heating
- Central
- Electric
High School
- Southeast High
Insurance Expense
- 0.00
Interior Features
- Ceiling Fans(s)
Legal Description
- LOT 16 WOODS OF WHITFIELD SUB UNIT 7 PI#66502.0820/7
Levels
- One
Living Area
- 1521.00
Middle School
- Electa Arcotte Lee Magnet
Area Major
- 34243 - Sarasota
Net Operating Income
- 0.00
Occupant Type
- Owner
Open Parking Spaces
- 0.00
Other Expense
- 0.00
Parcel Number
- 6650208207
Pets Allowed
- Yes
Property Type
- Residential
Roof
- Shingle
School Elementary
- Florine J. Abel Elementary
Sewer
- Public Sewer
Tax Year
- 2022
Township
- 35S
Utilities
- Cable Connected
- Electricity Connected
- Sewer Connected
- Water Connected
Views
- 51
Virtual Tour Url
- https://iplayerhd.com/player/ed632e52-cd38-4748-910d-e26b7a1226f7
Water Source
- Public
Year Built
- 1983
Zoning Code
- RSF3/WR
Listing Data ©2024 Pinellas/Central Pasco REALTOR® Organization
The information provided by this website is for the personal, non-commercial use of consumers and may not be used for any purpose other than to identify prospective properties consumers may be interested in purchasing.Display of MLS data is usually deemed reliable but is NOT guaranteed accurate.
Datafeed Last updated on October 16, 2024 @ 12:00 am
©2006-2024 brokerIDXsites.com - https://brokerIDXsites.com
Sign Up Now for Free!X
Call Direct: Brokerage Office: Mobile: 727.710.4938
Registration Benefits:
- New Listings & Price Reduction Updates sent directly to your email
- Create Your Own Property Search saved for your return visit.
- "Like" Listings and Create a Favorites List
* NOTICE: By creating your free profile, you authorize us to send you periodic emails about new listings that match your saved searches and related real estate information.If you provide your telephone number, you are giving us permission to call you in response to this request, even if this phone number is in the State and/or National Do Not Call Registry.
Already have an account? Login to your account.

